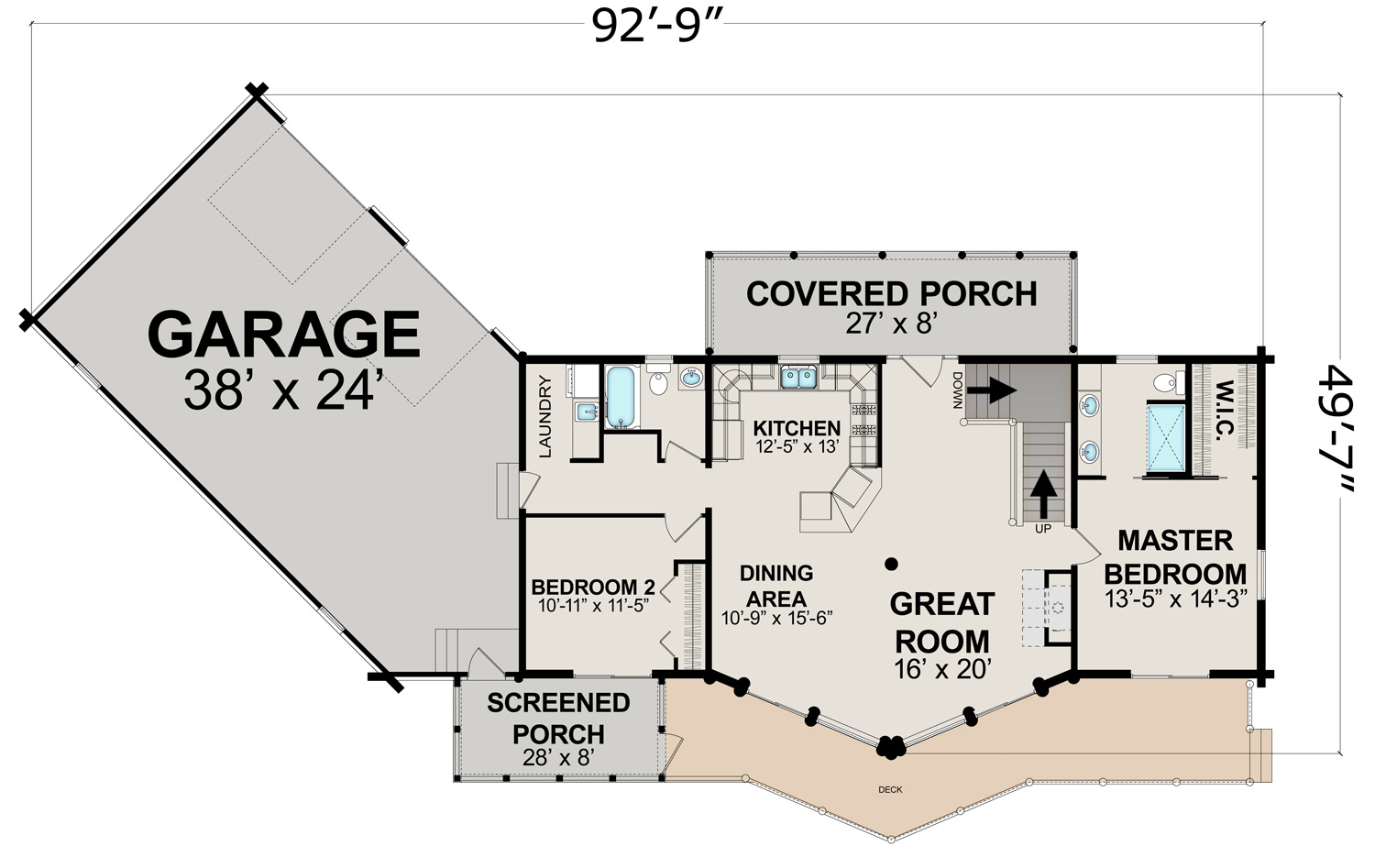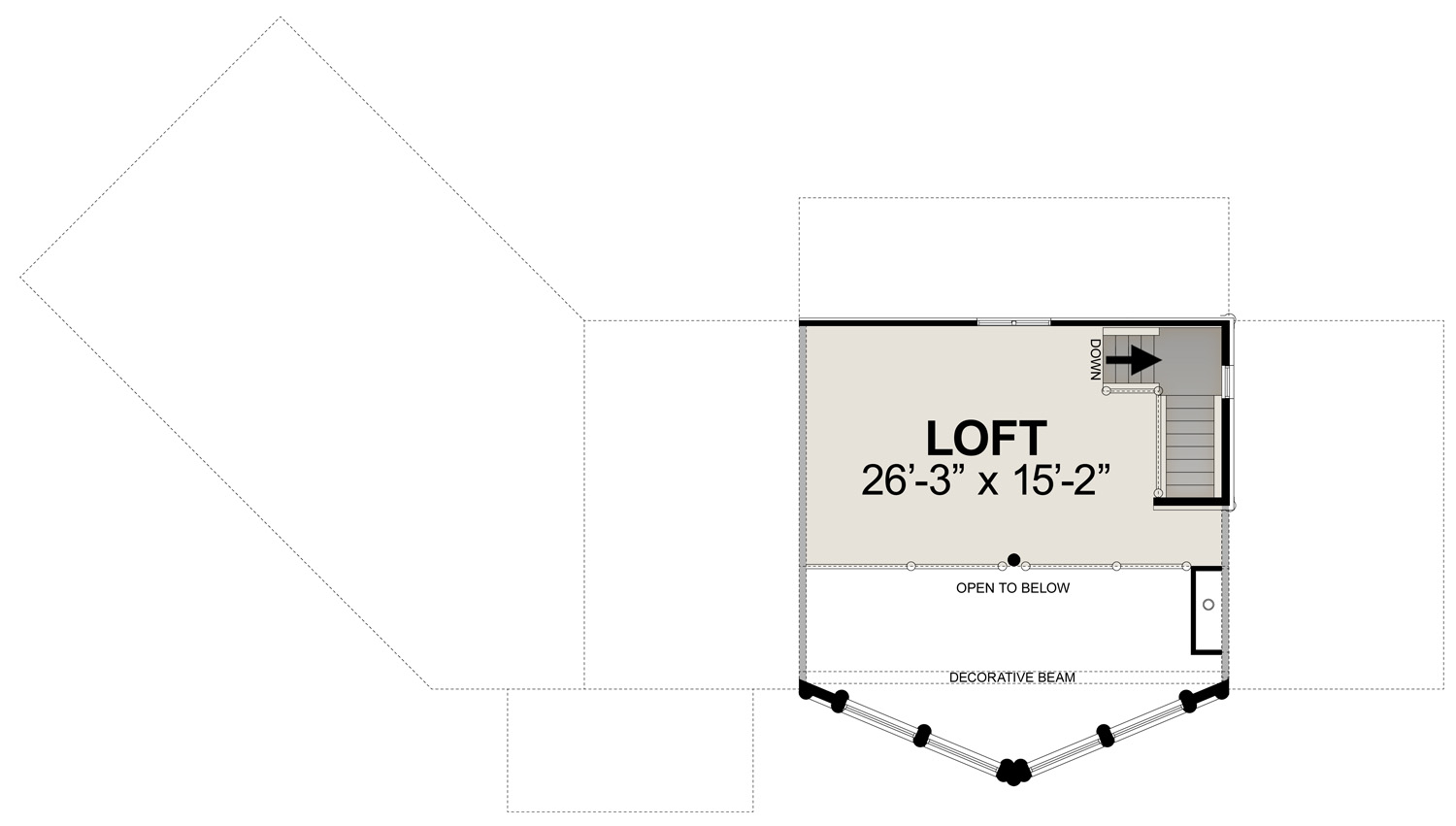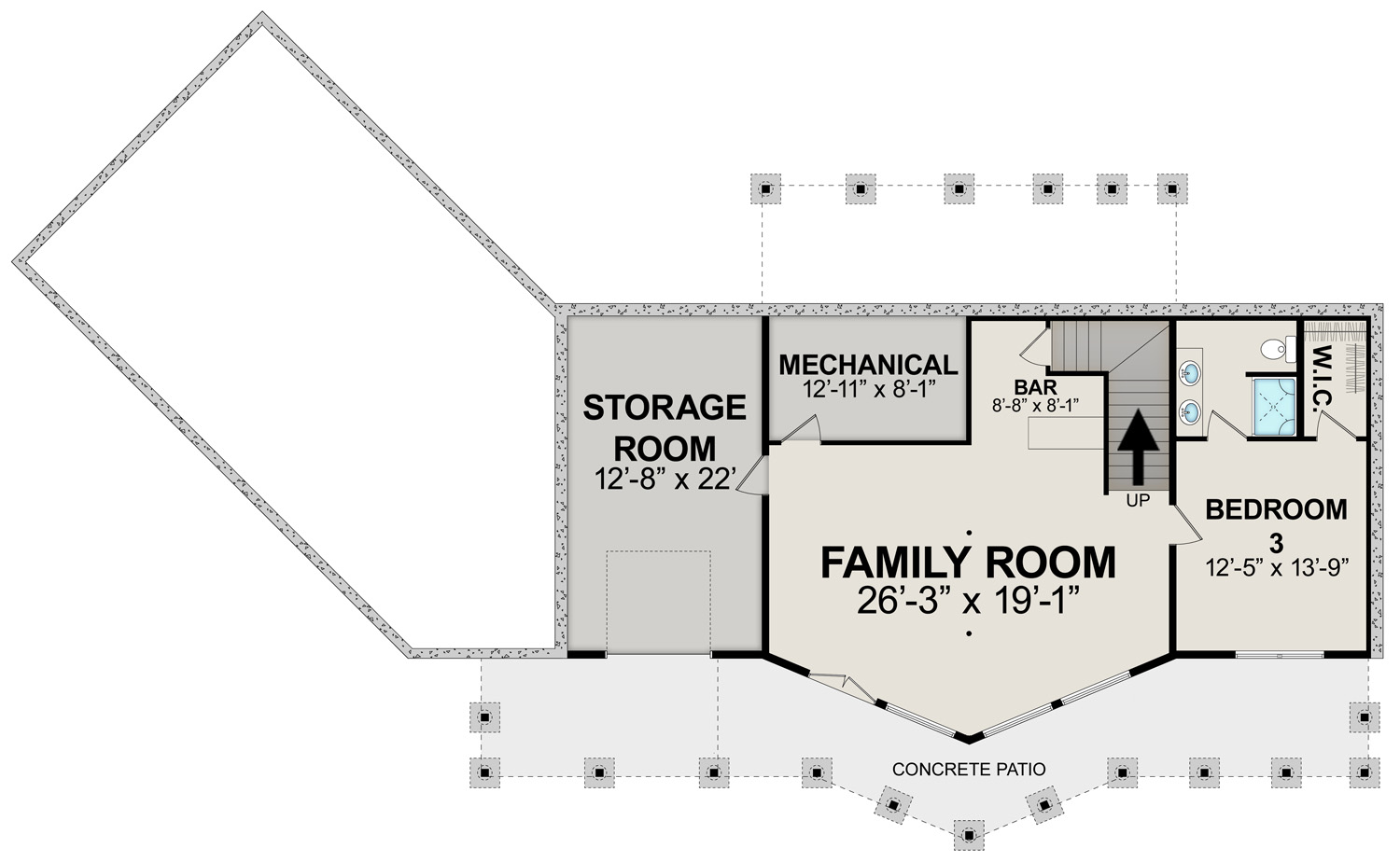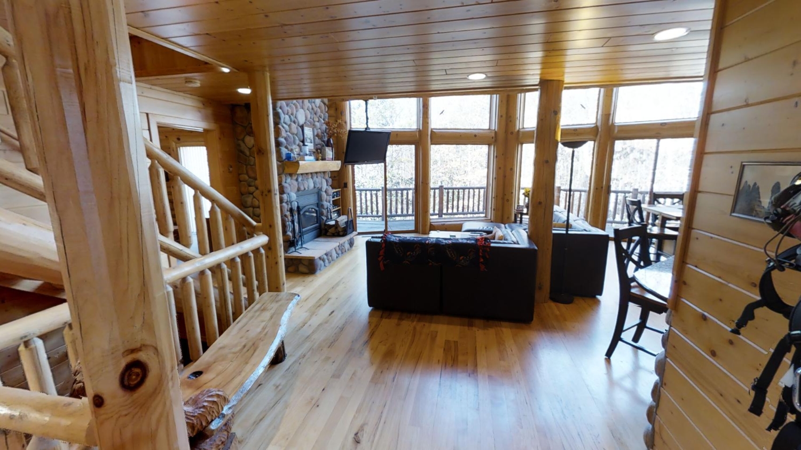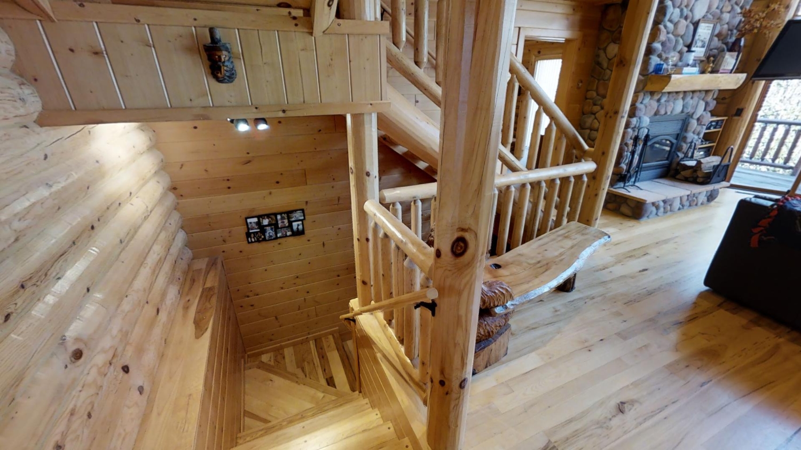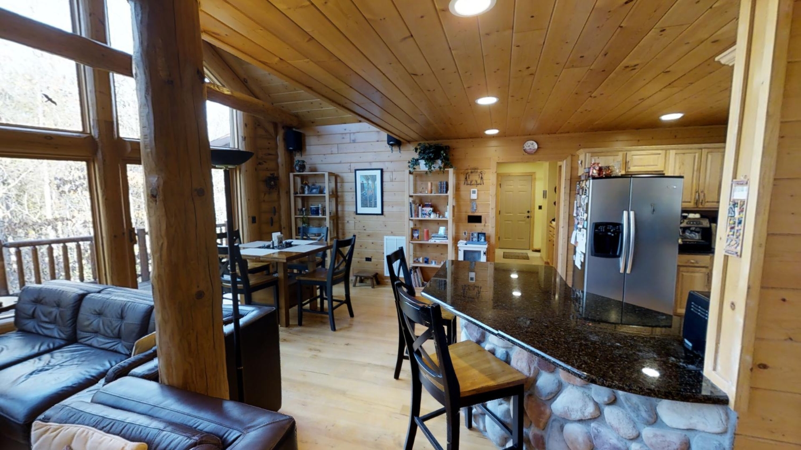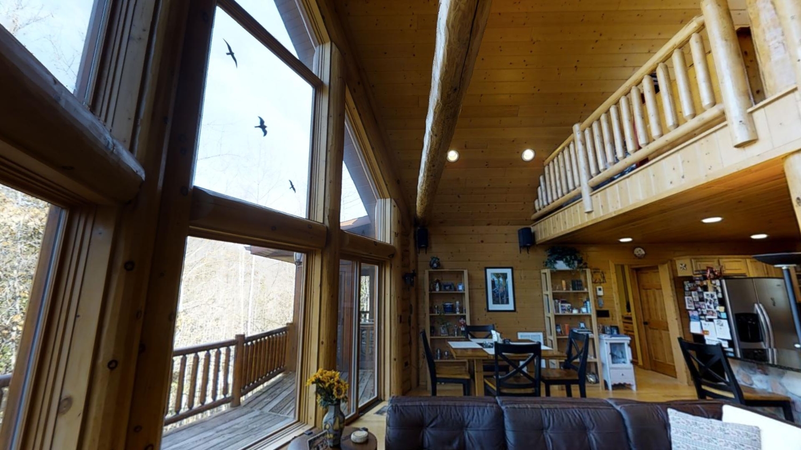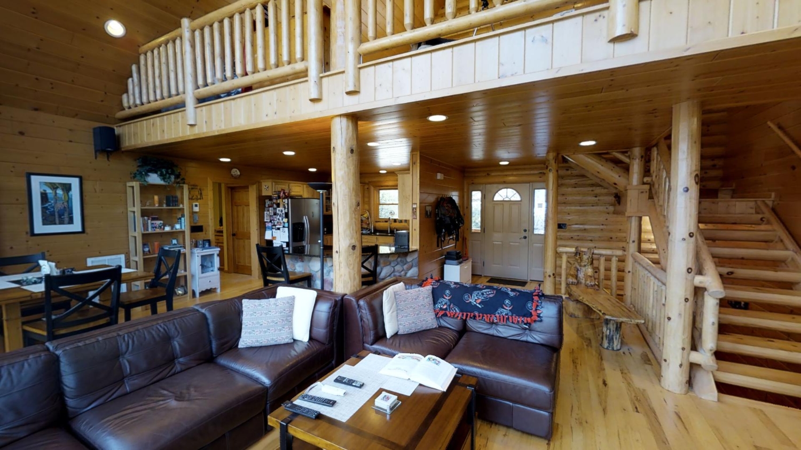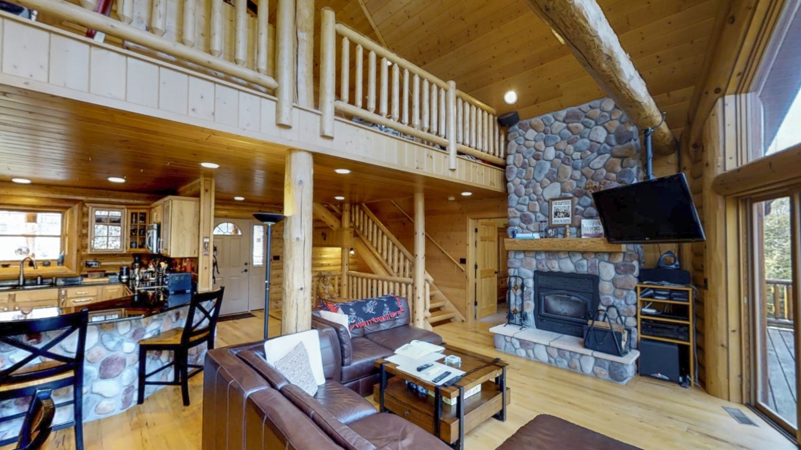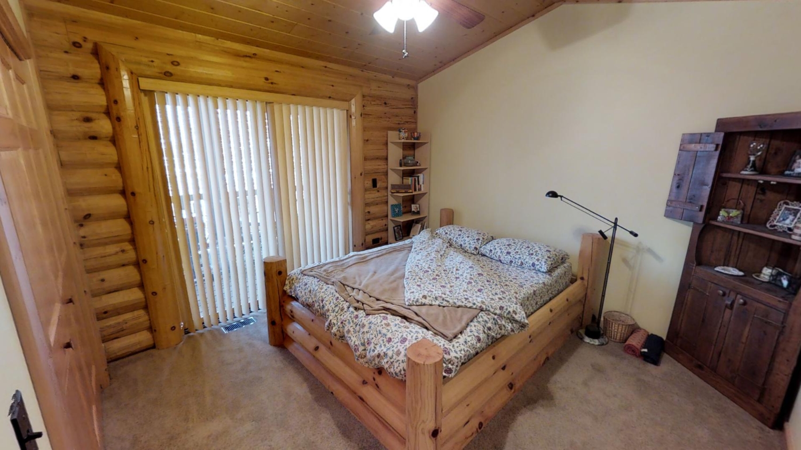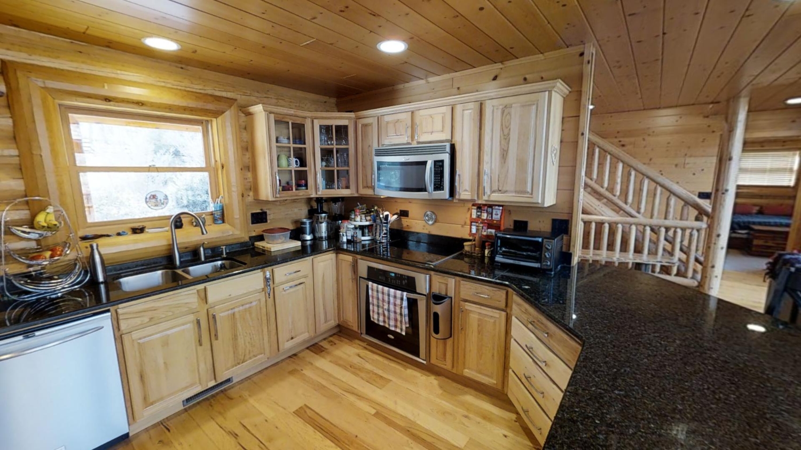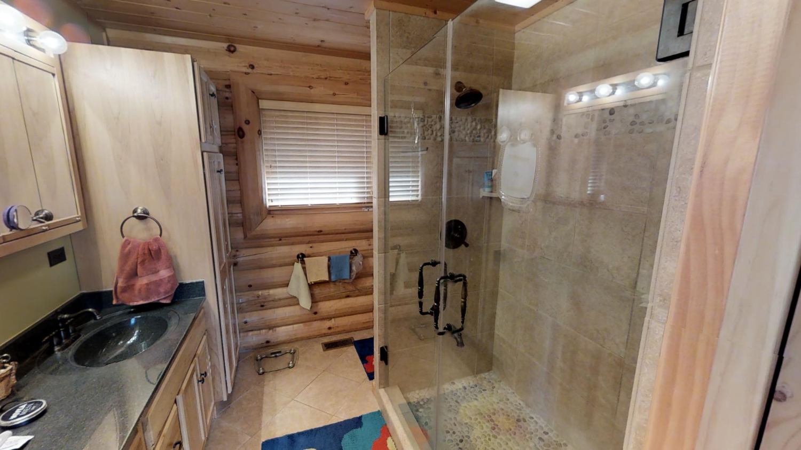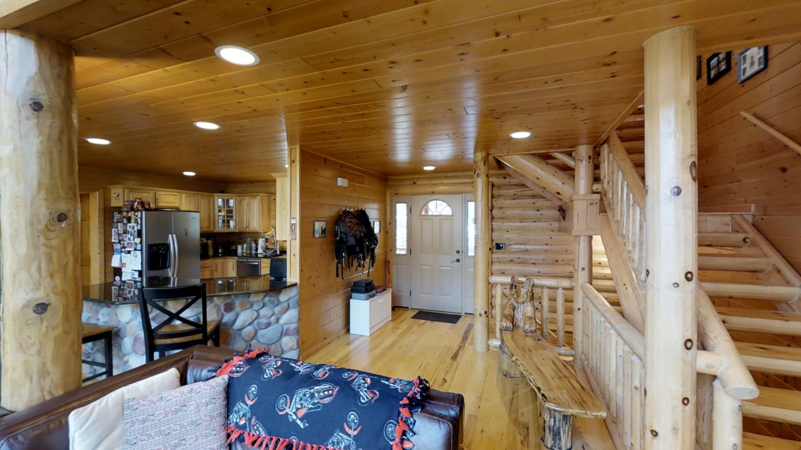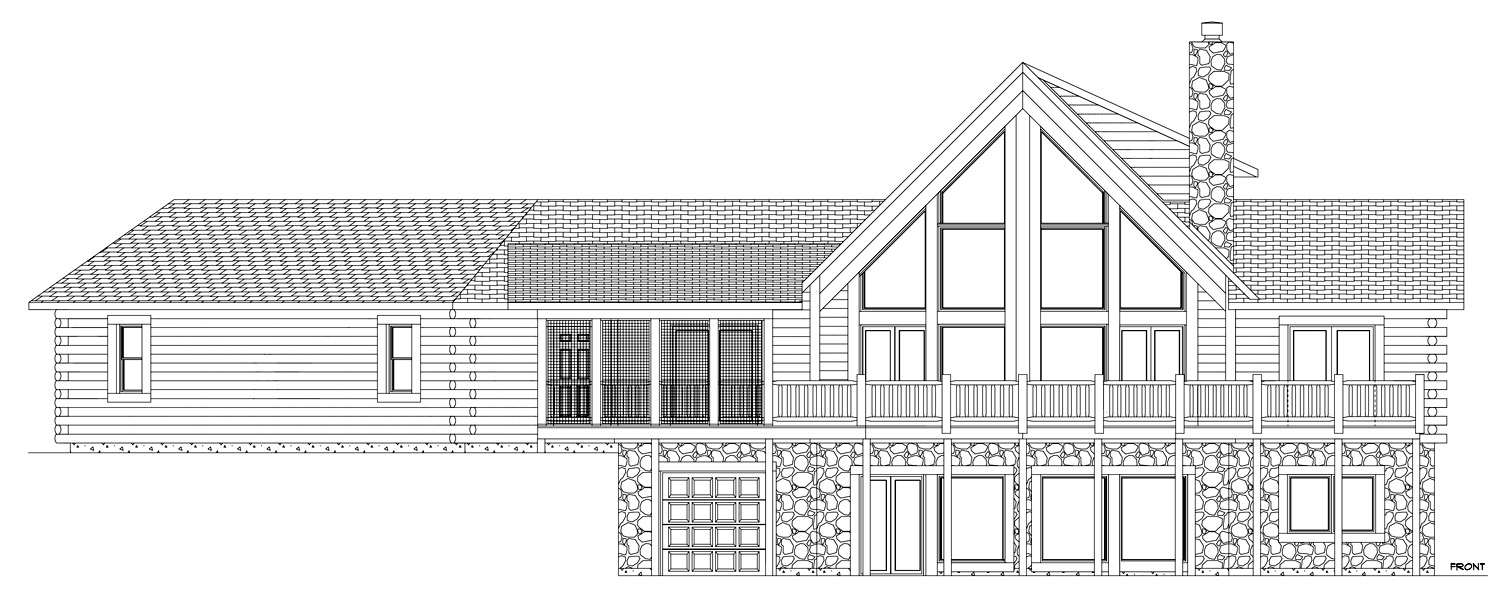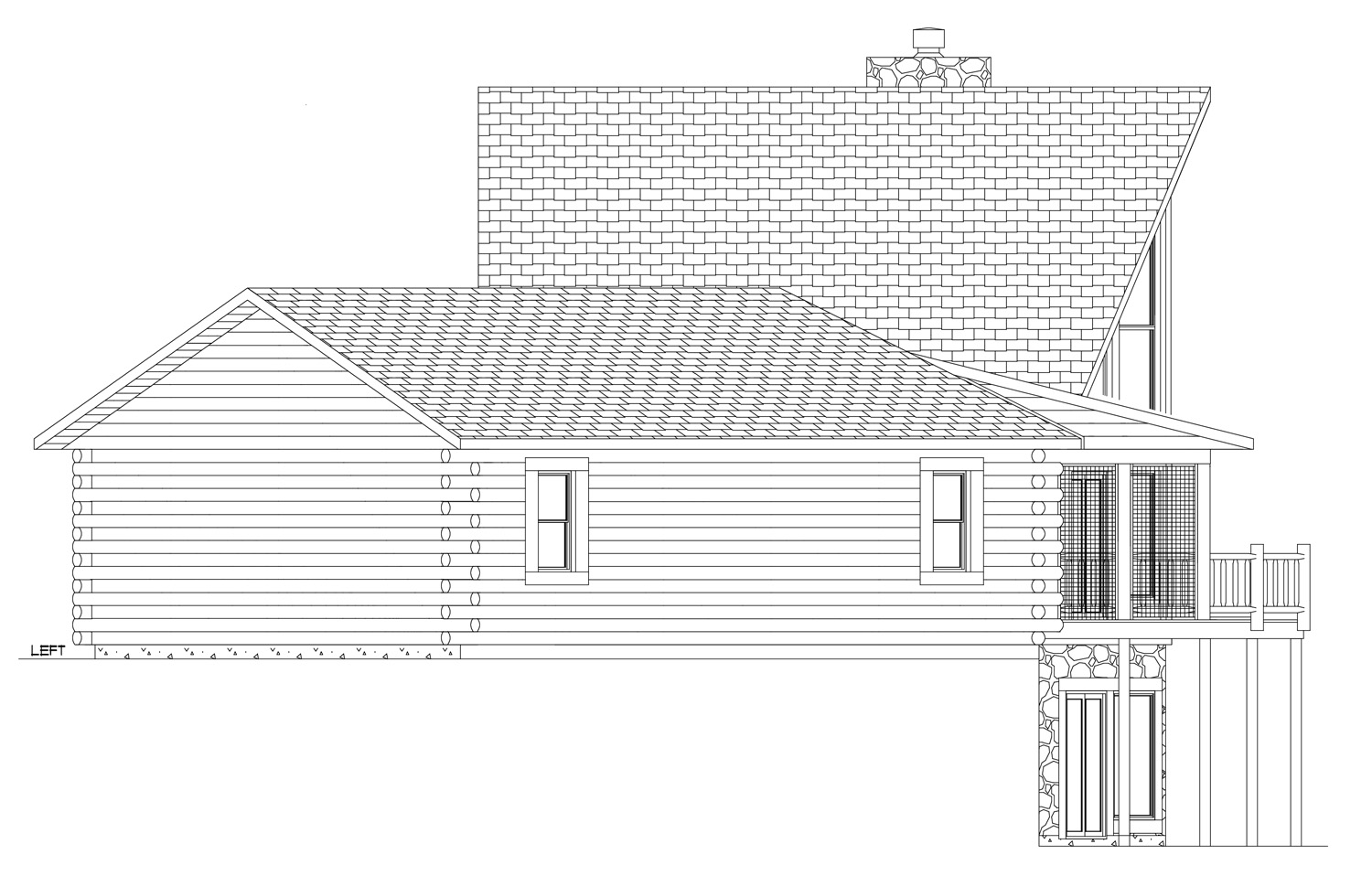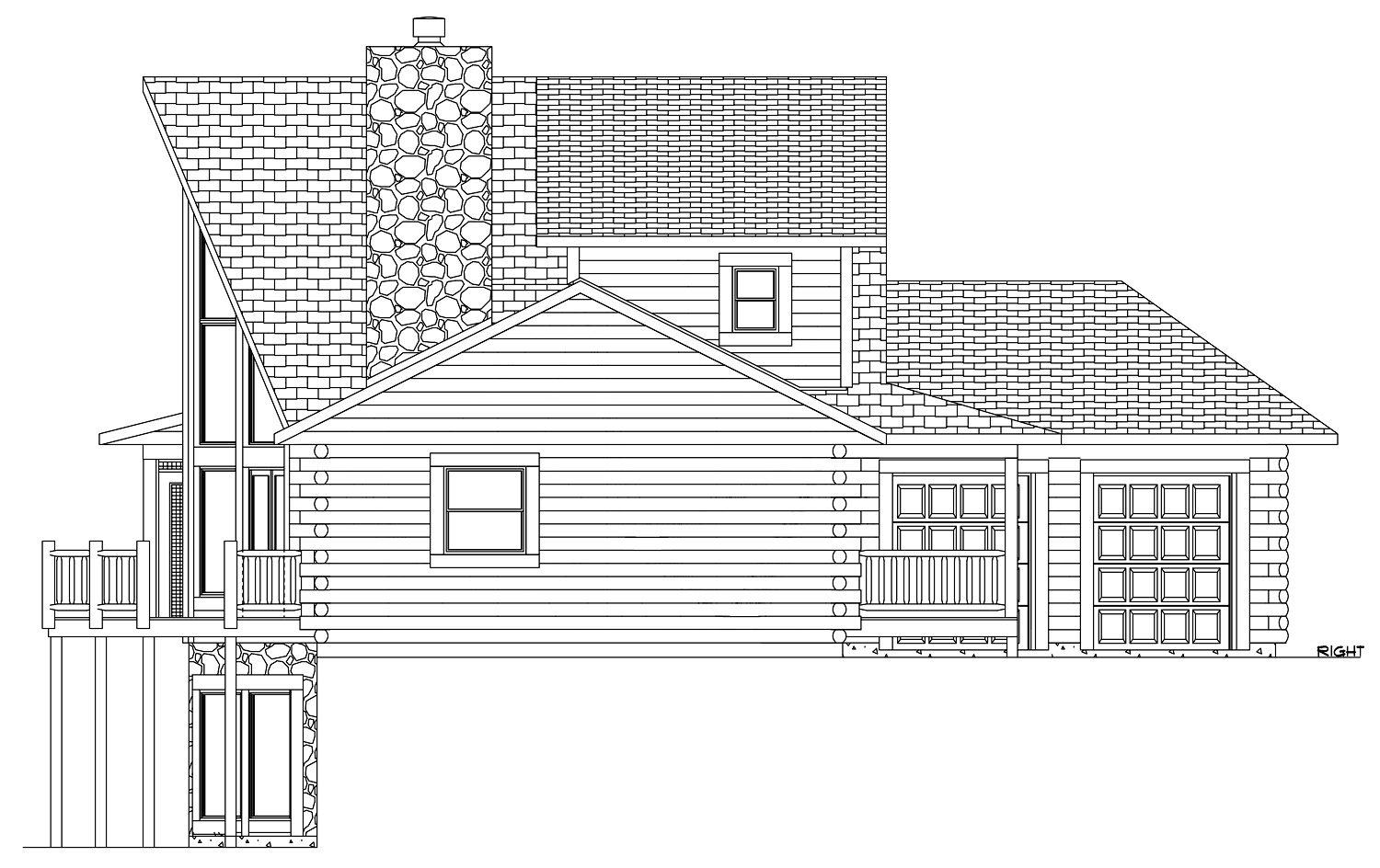3D Interactive Virtual Tour
A Client Modified - Eagle Prow V 1842AL Lofted
The Eagle Prow V 1842AL is a perfect home for a lake side property or on a hillside. The home's large windows allow an amazing amount of light into the home while offering a great view. This is a perfect home for people who would like to have a couple guest rooms.
Home Details:
2696 Square Feet1426 First Floor Square Feet
449 Loft (2nd Floor) Square Feet
821 Lower Level Square Feet
3 Bedrooms
3 Bathrooms
Lofted (2 Story) floor plan
This floor plan was based on our original floor plan:
