This stunning home is featured in our "Building My Dream Home" video series. Viewers are able to follow along in the whole process from design choices all the way to the final walk-through of the home. There is even a 3D walk-through of this home. Explore this home in detail and imagine which of those details you want in your "dream home".
The Timber Ranch is an iconic plan. Its' exposed ceiling beams throughout the home create a warm and inviting atmosphere. The authentically stunning timber trusses that are seen in the open concept great room showcase the craftsmanship in our exclusive hand-hewn texture as well as compliment the amenities within the interior and on the exterior of this mid-sized hybrid home.
The amenities inside the Timber Ranch are consistently presented in the entirety of the home. The stone on the fireplace and kitchen hood work together to connect the two spaces as a whole and the quality of cabinetry and doors throughout the home are all aspects that are carefully designed and supplied by our Golden Eagle Log and Timber Homes' team.
The natural elements seen within the interior of this hybrid home are also seen on the exterior, such as; horizontal hand-hewn half logs and vertical board on board beams that are accented by a splash of the same stone seen inside, creating curb appeal on all four sides of the home. This home truly is as versatile as it is stunning.
Want to see more of this home? You can explore it in more detail in our "Building My Dream Home" video series. Follow along with the whole process of this home. From design choices, all the way to the final walk-through, you'll find yourself imagining which of those details you want to include in your "dream home".
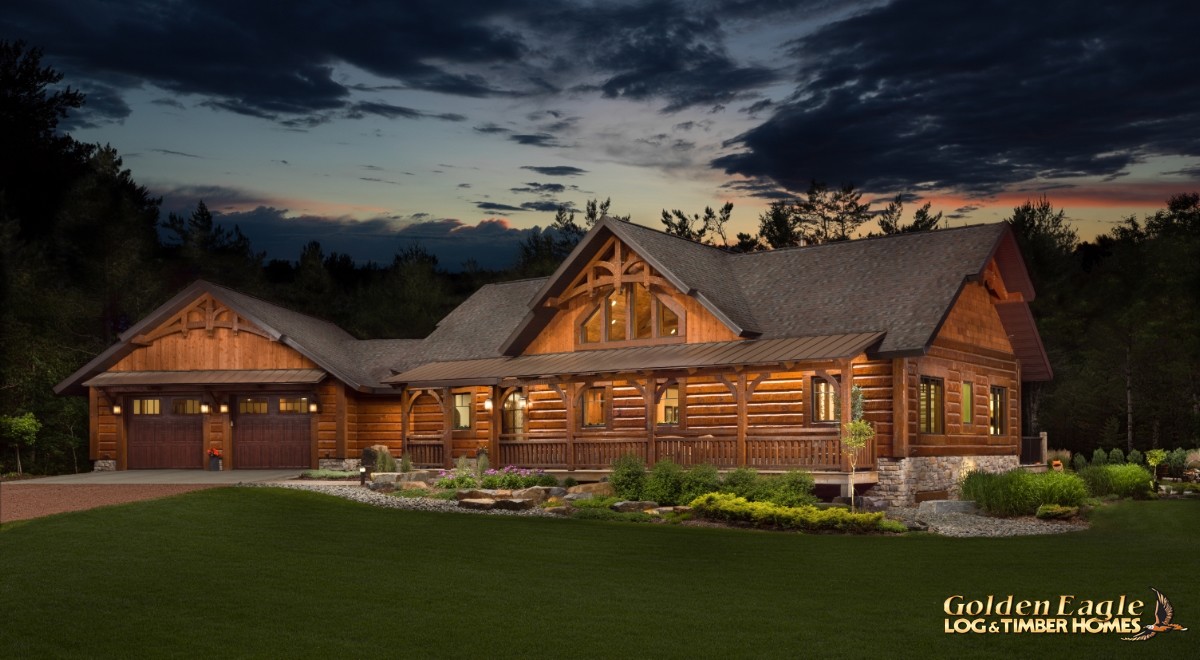 Timber Ranch 2286AR-UCT - Front of home at Dusk
Timber Ranch 2286AR-UCT - Front of home at Dusk
 Front of Home - Garage, Porch
Front of Home - Garage, Porch
 Front of Home - Garage, Porch
Front of Home - Garage, Porch
 Front of Home - Garage, Porch
Front of Home - Garage, Porch
 Front of Home - Porch
Front of Home - Porch
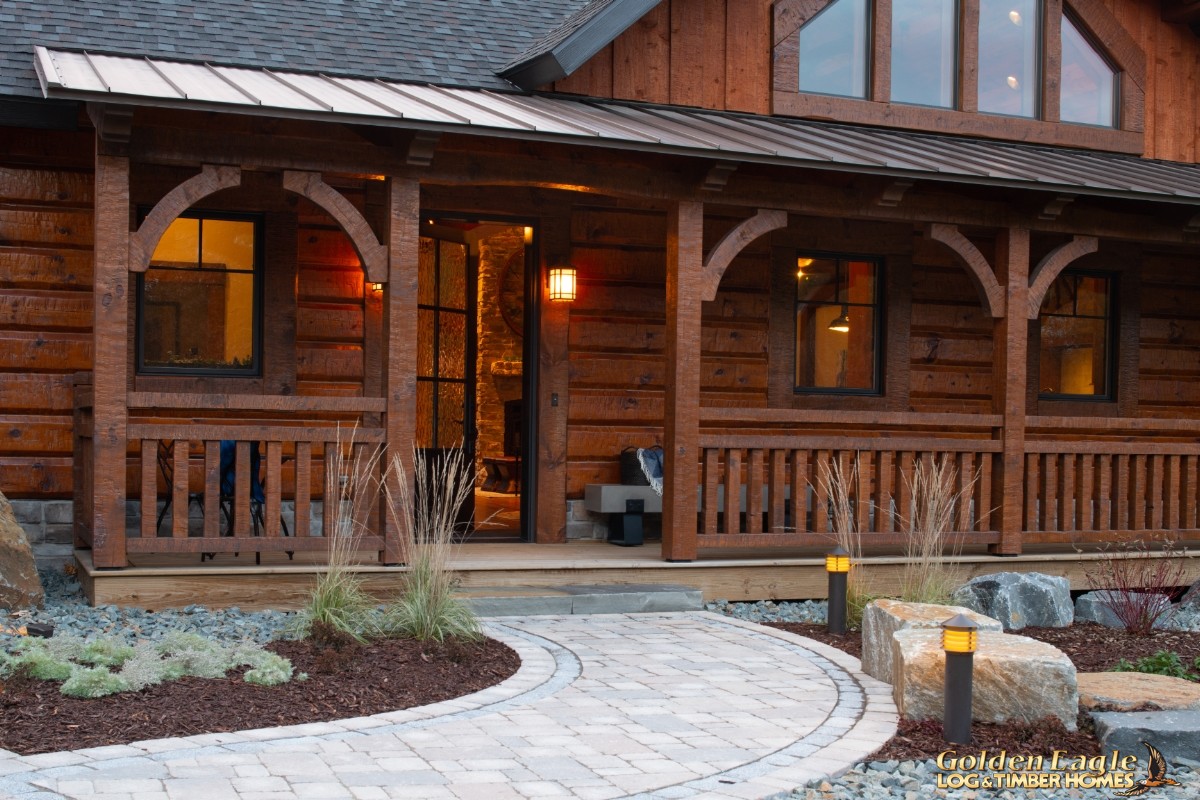 Front Porch
Front Porch
 Front Porch
Front Porch
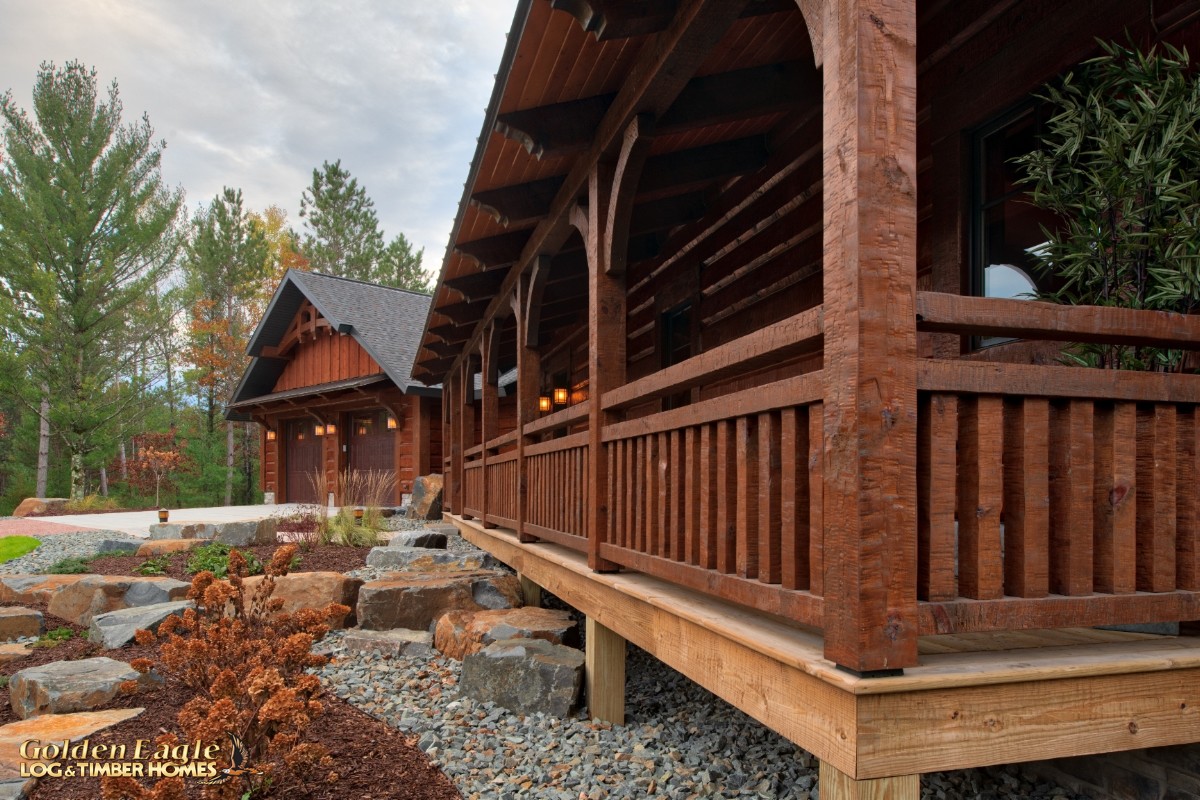 Front Porch
Front Porch
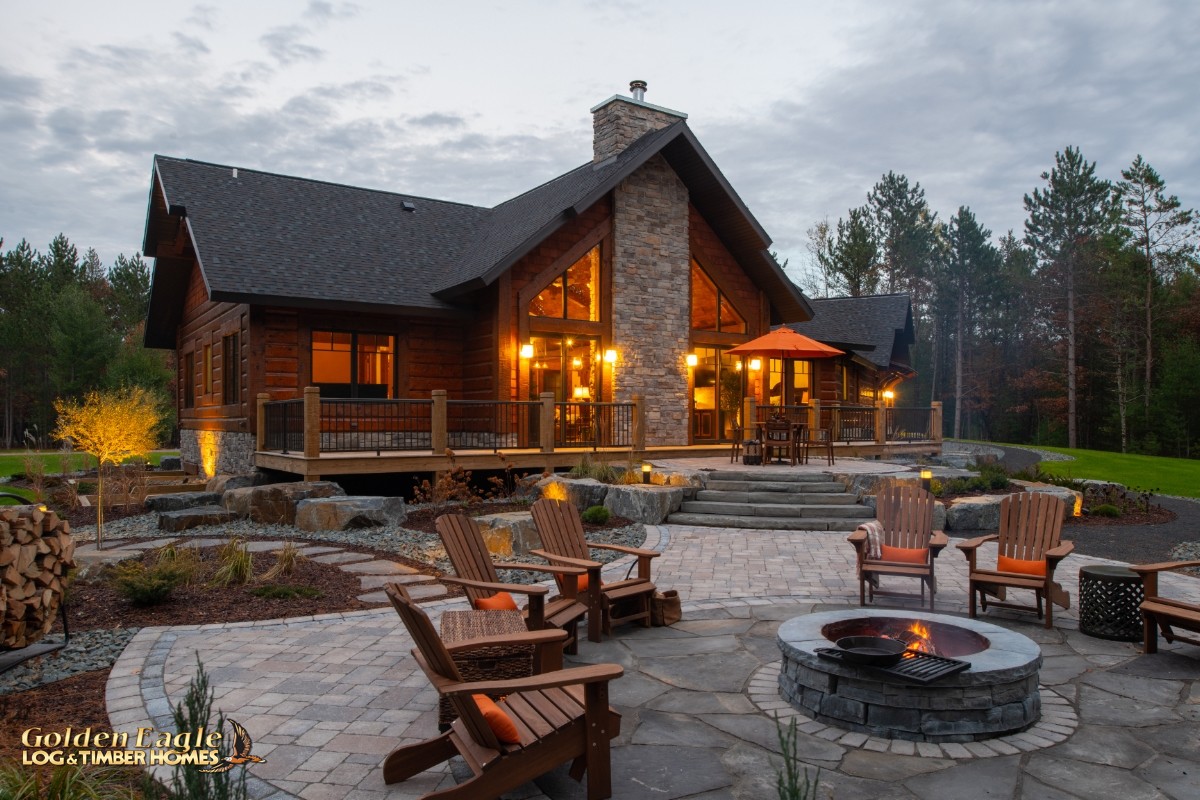 Rear of Home - Patio Area
Rear of Home - Patio Area
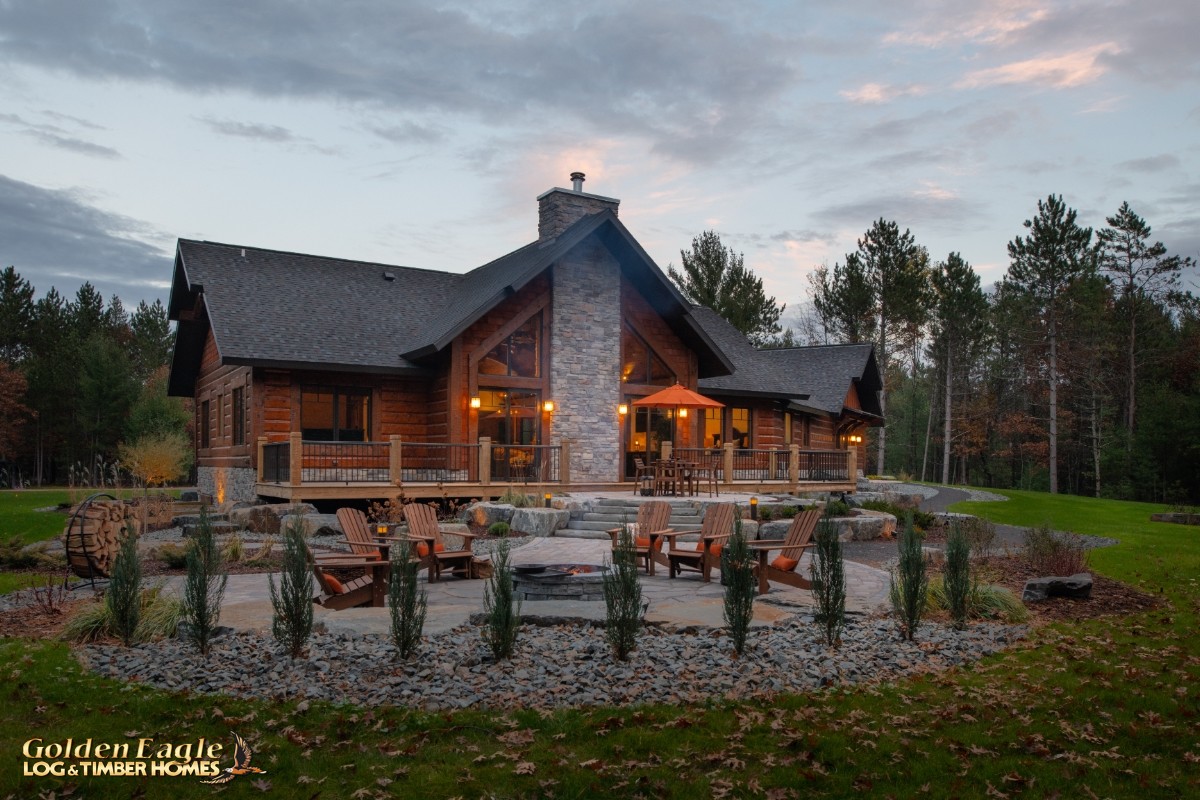 Rear of Home - Patio Area
Rear of Home - Patio Area
 Rear of Home - Patio Area
Rear of Home - Patio Area
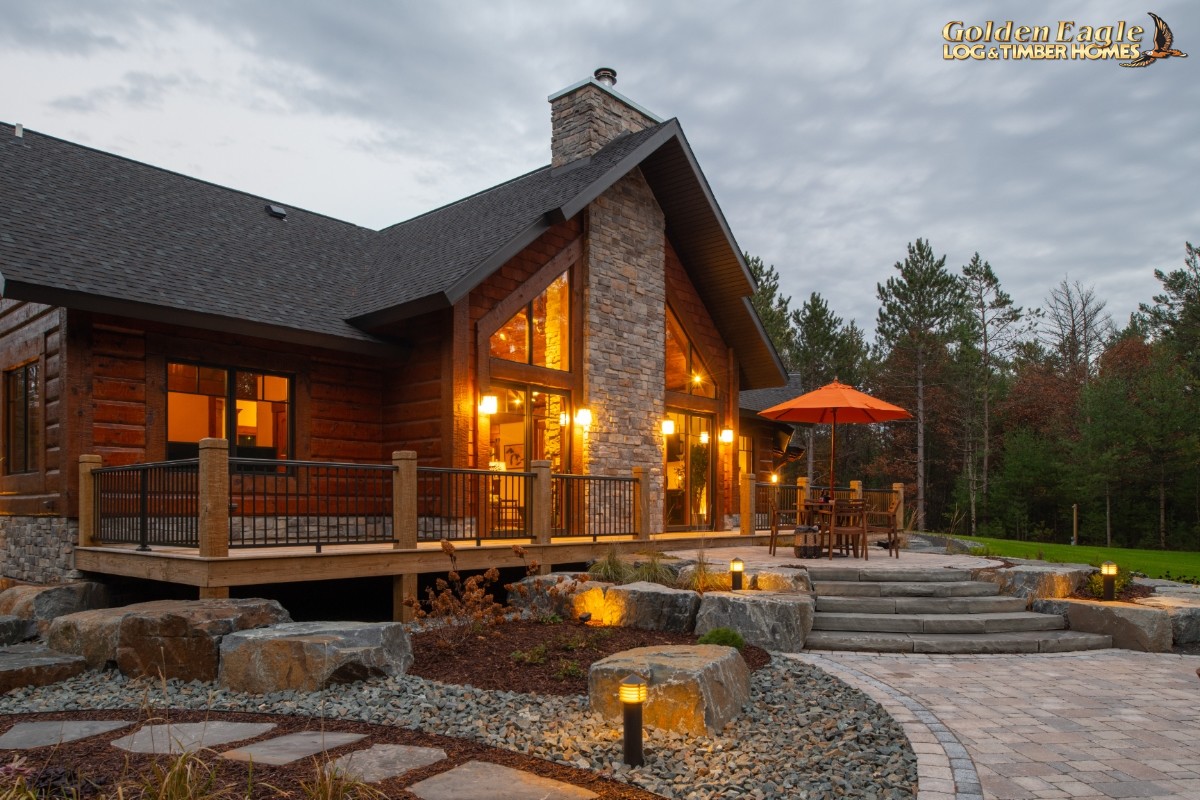 Rear of Home - Patio Area
Rear of Home - Patio Area
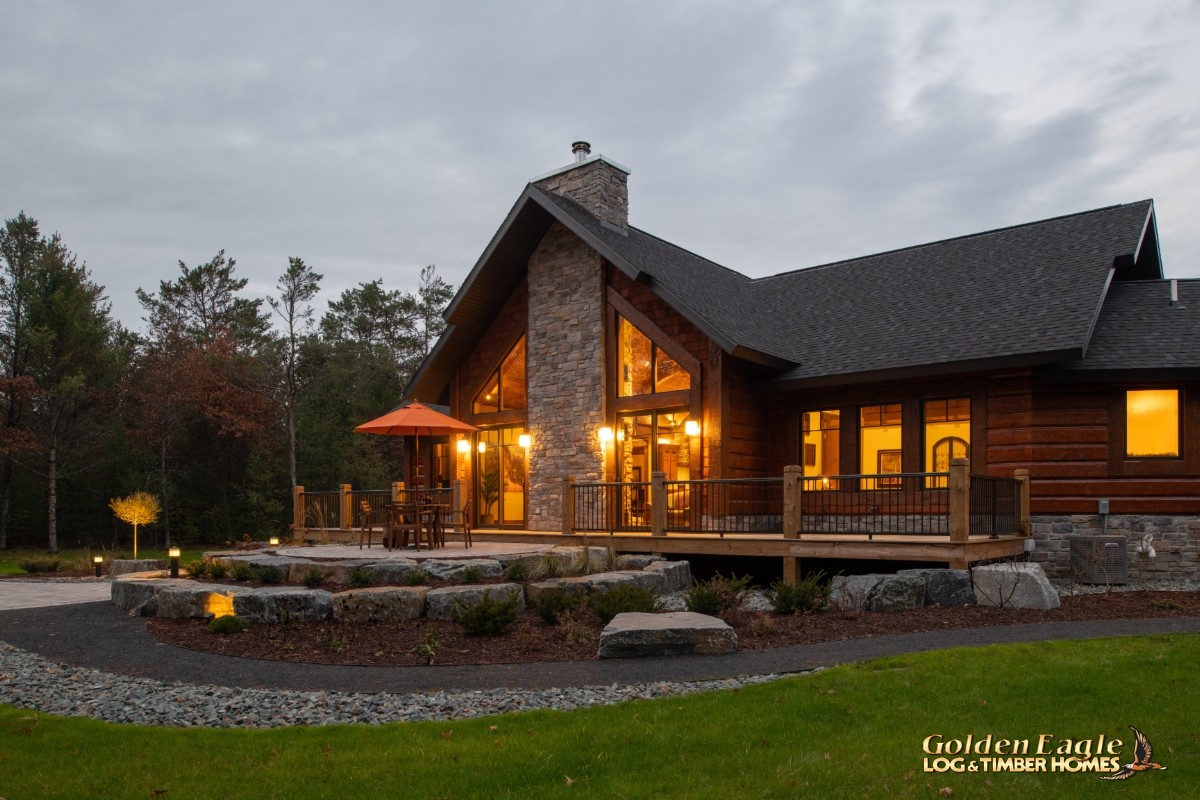 Rear of Home - Patio Area
Rear of Home - Patio Area
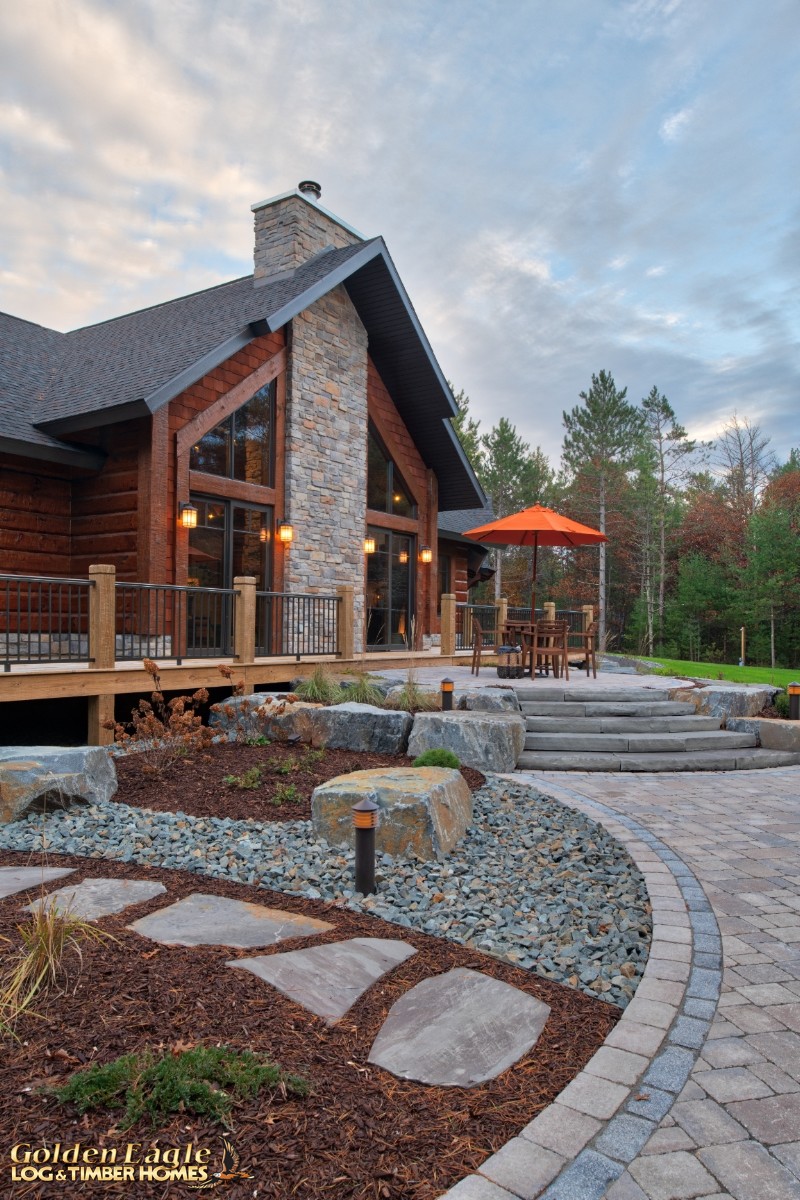 Rear of Home - Patio Area
Rear of Home - Patio Area
 Rear of Home - Fire Pit
Rear of Home - Fire Pit
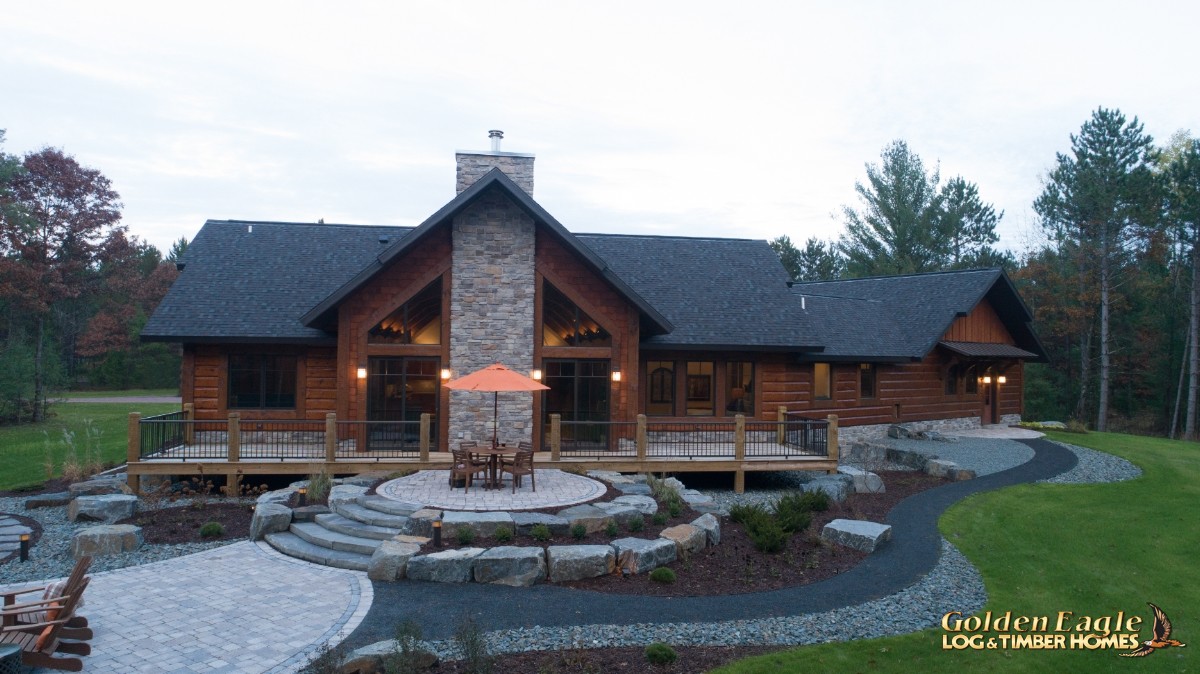 Rear of Home - Patio Area
Rear of Home - Patio Area
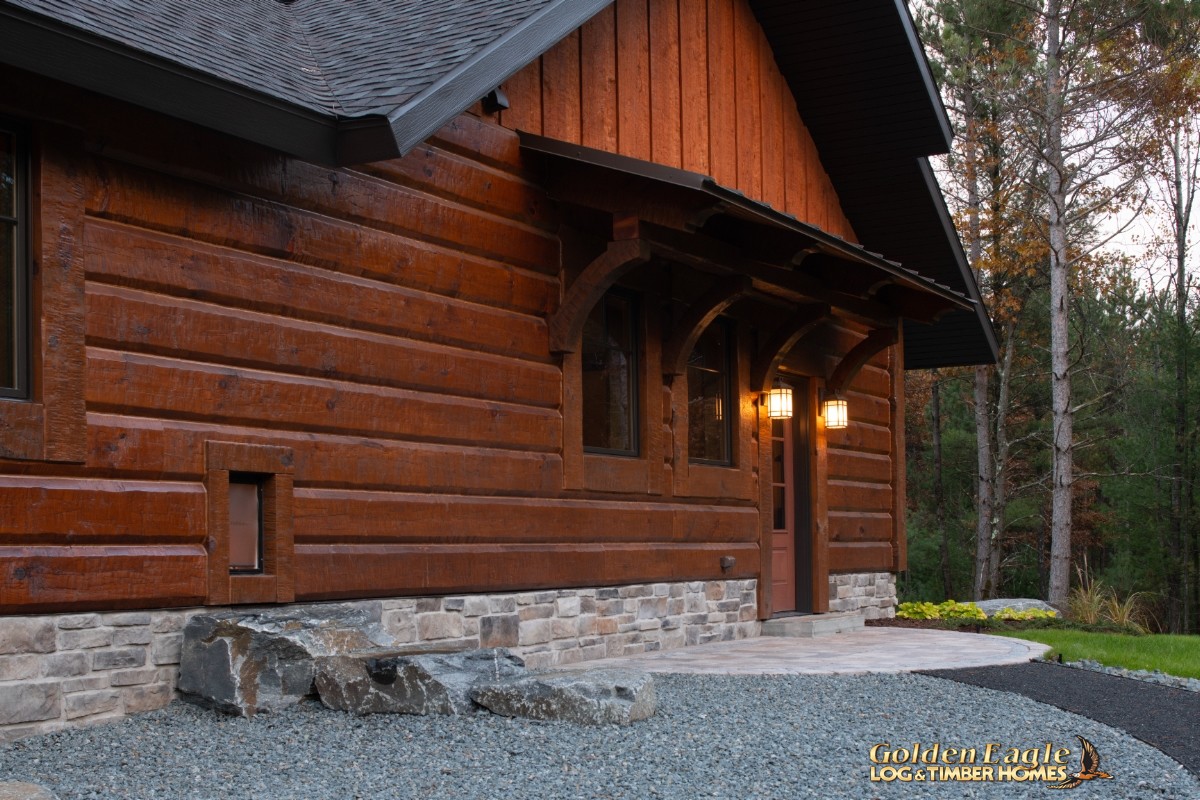 Rear of Home - Dog Door
Rear of Home - Dog Door
 Great Room / Dining Area
Great Room / Dining Area
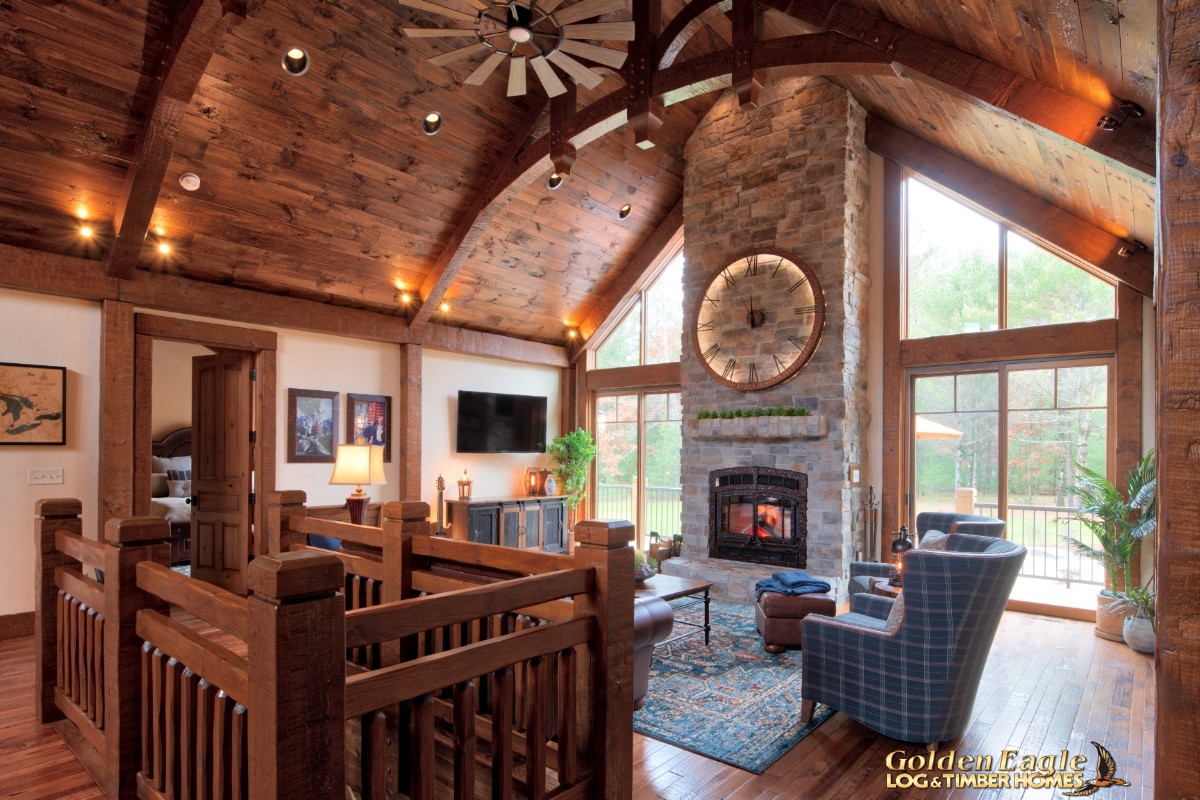 Great Room
Great Room
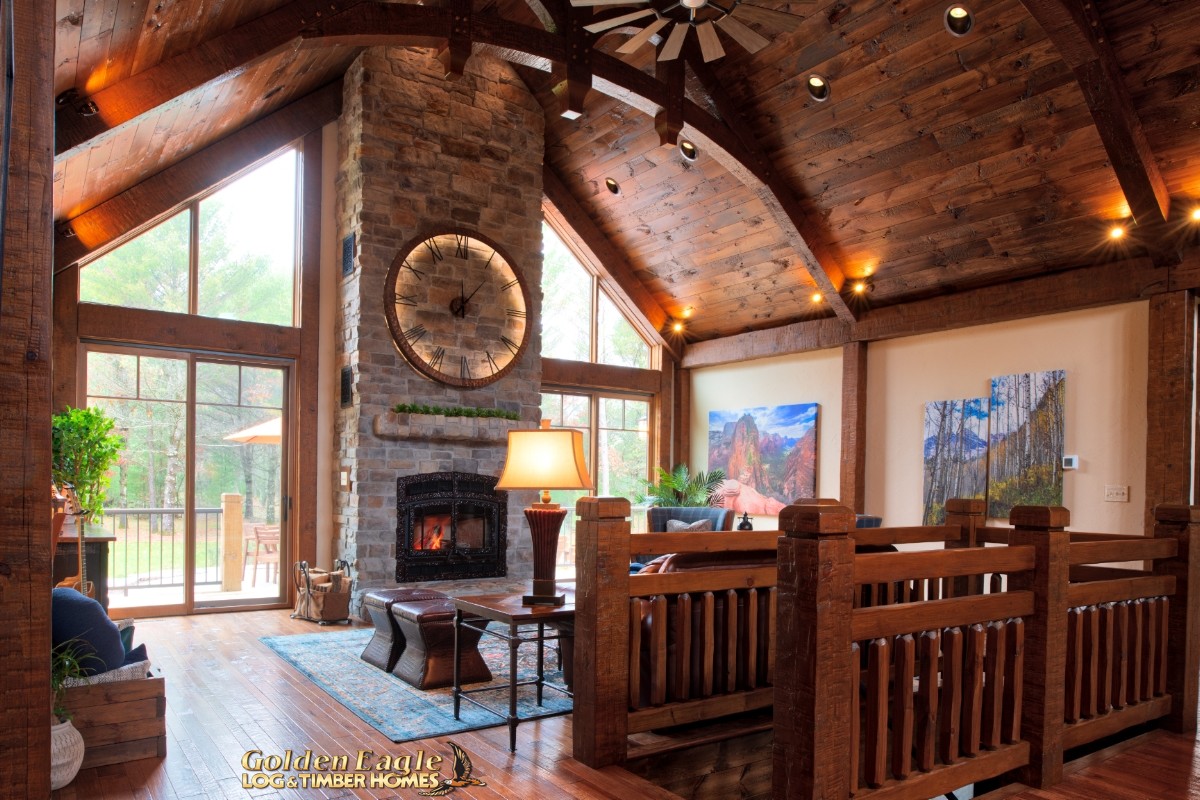 Great Room
Great Room
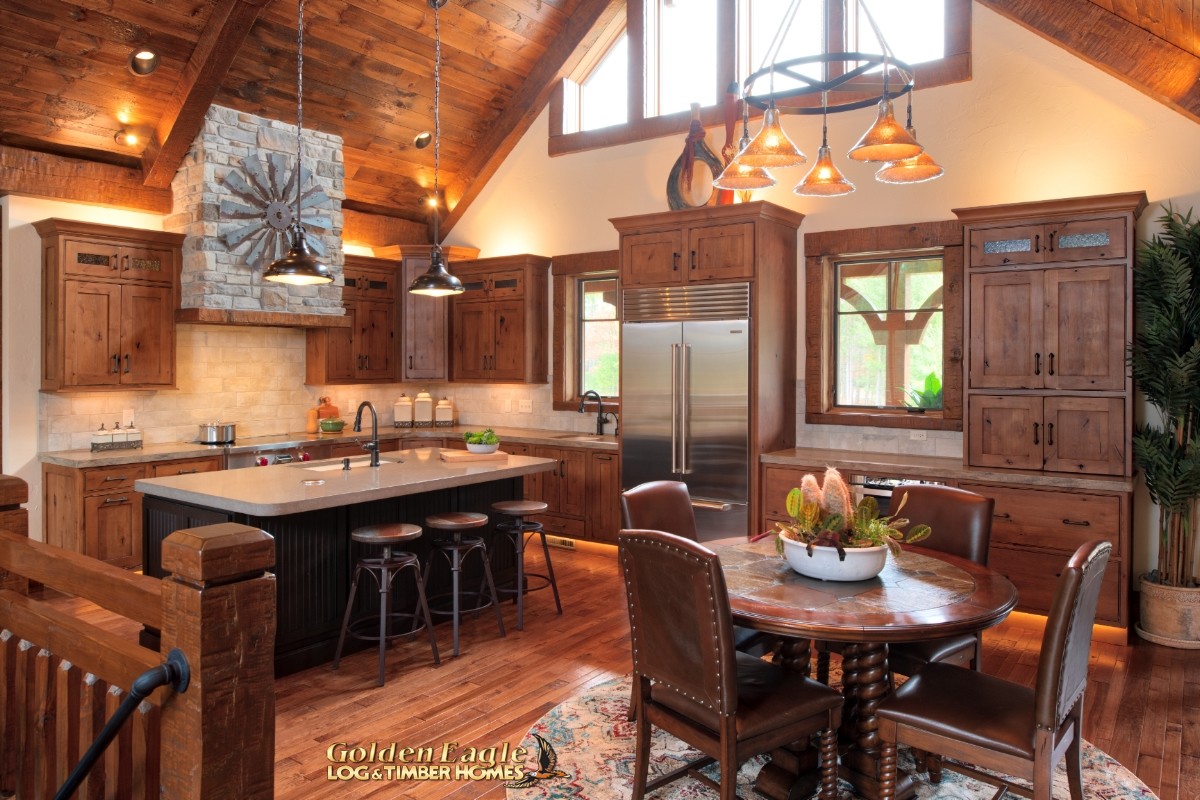 Kitchen / Dining Area
Kitchen / Dining Area
 Kitchen
Kitchen
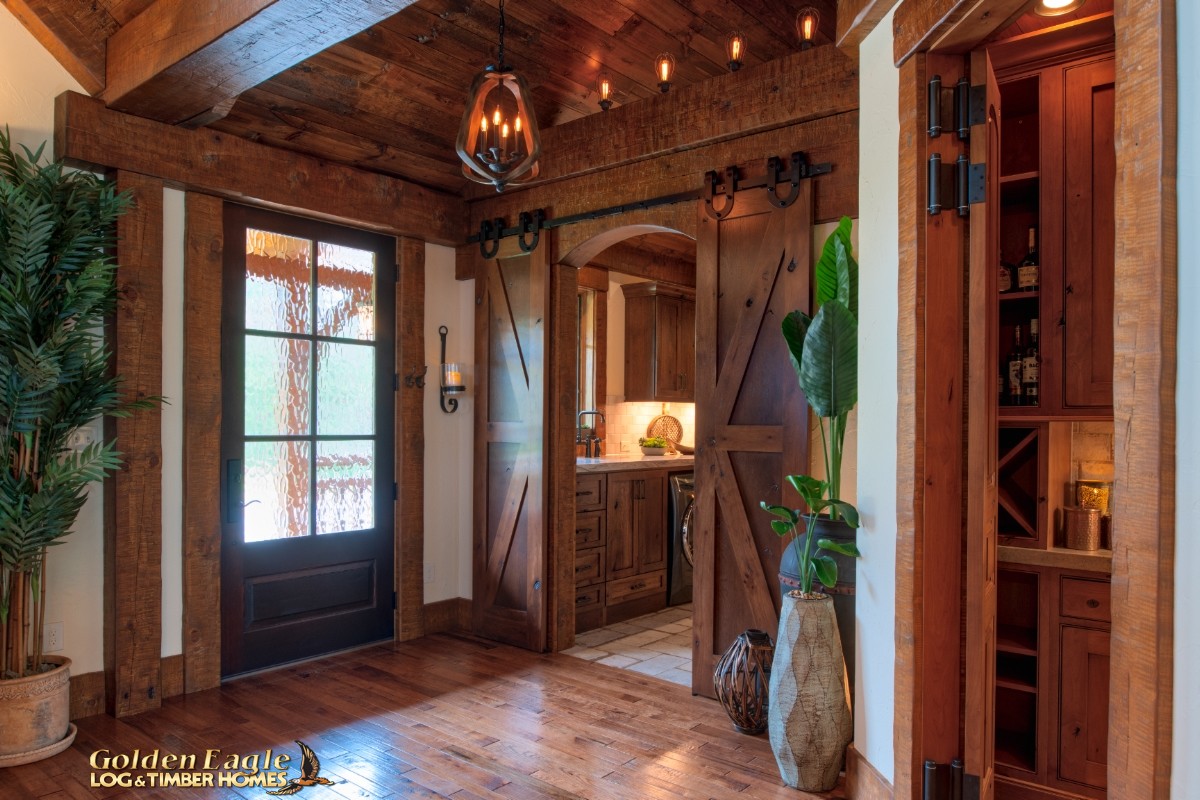 Entry Area
Entry Area
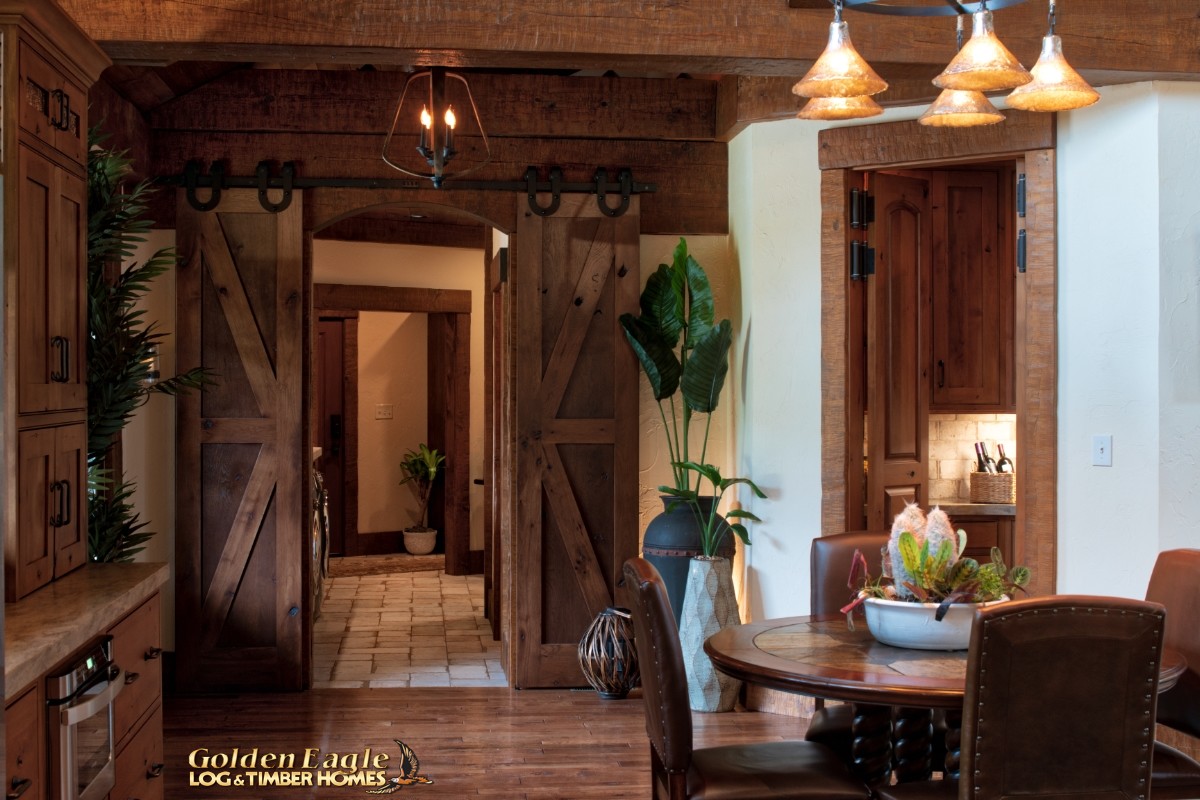 Entry Area - Dining Area
Entry Area - Dining Area
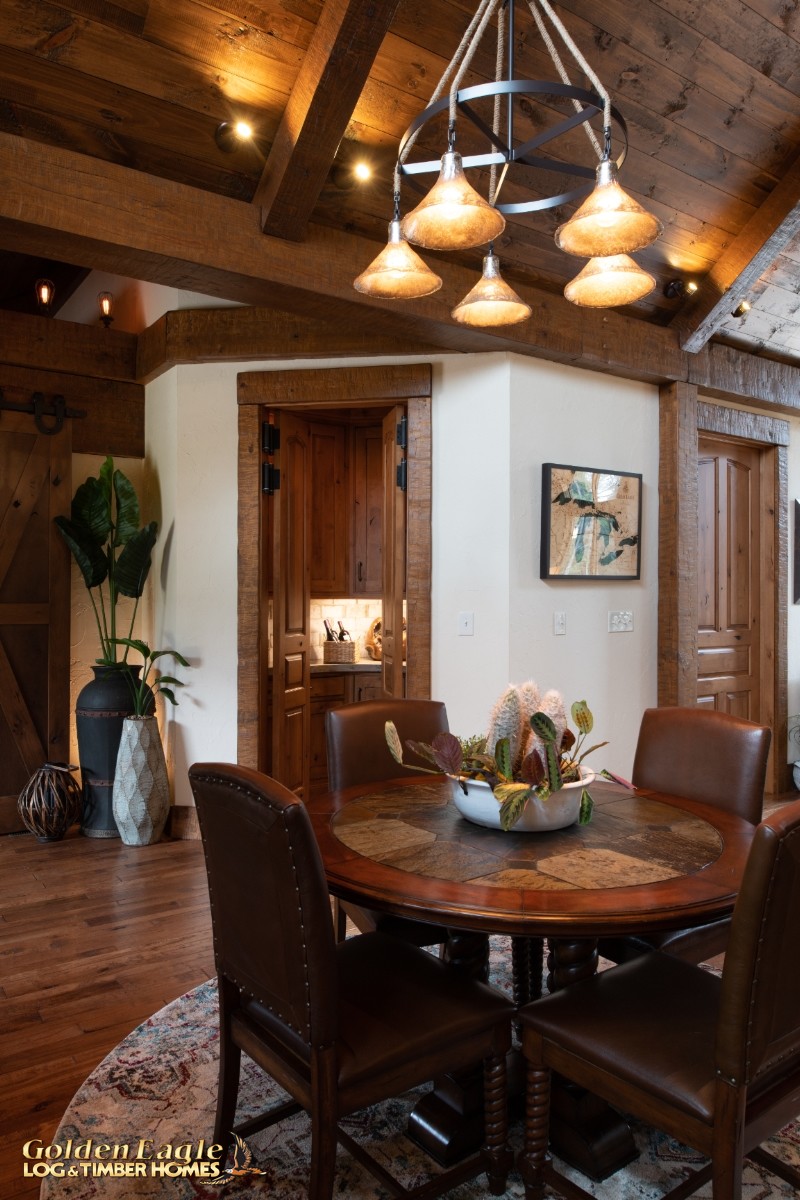 Dining Area, Pantry
Dining Area, Pantry
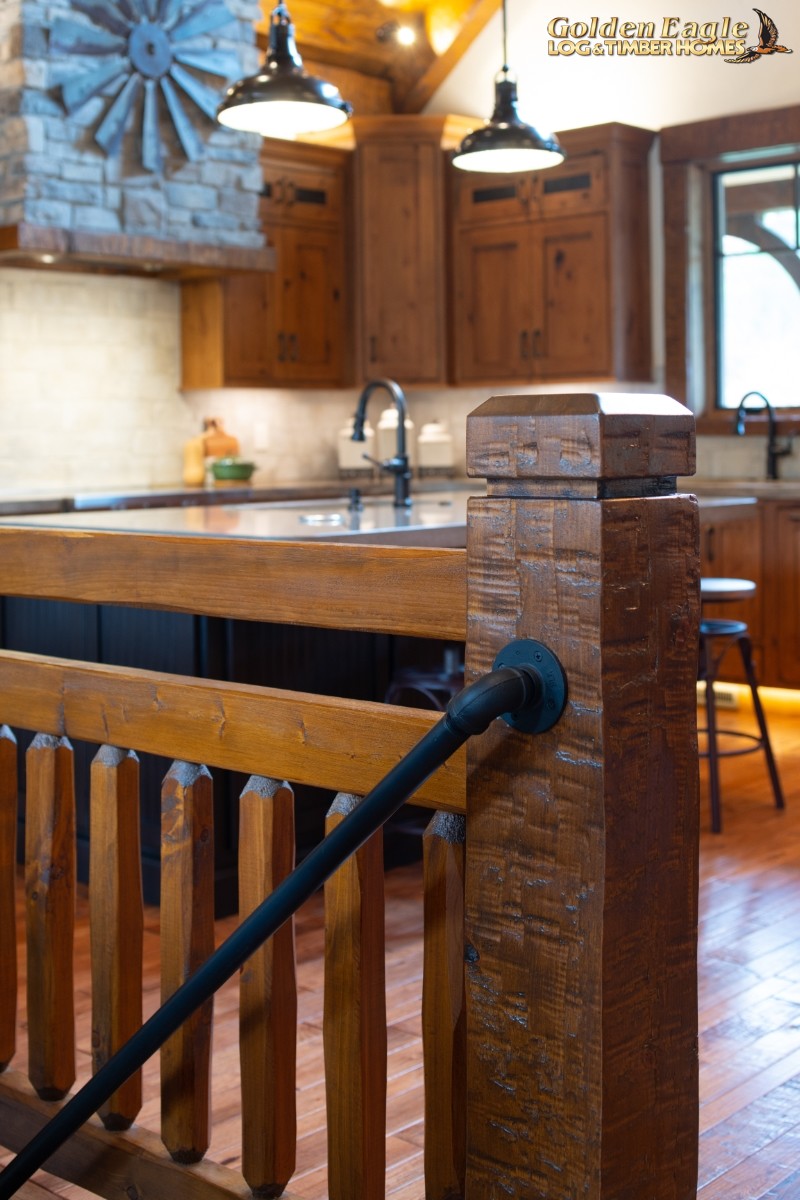 Hand Hewn Railing Post
Hand Hewn Railing Post
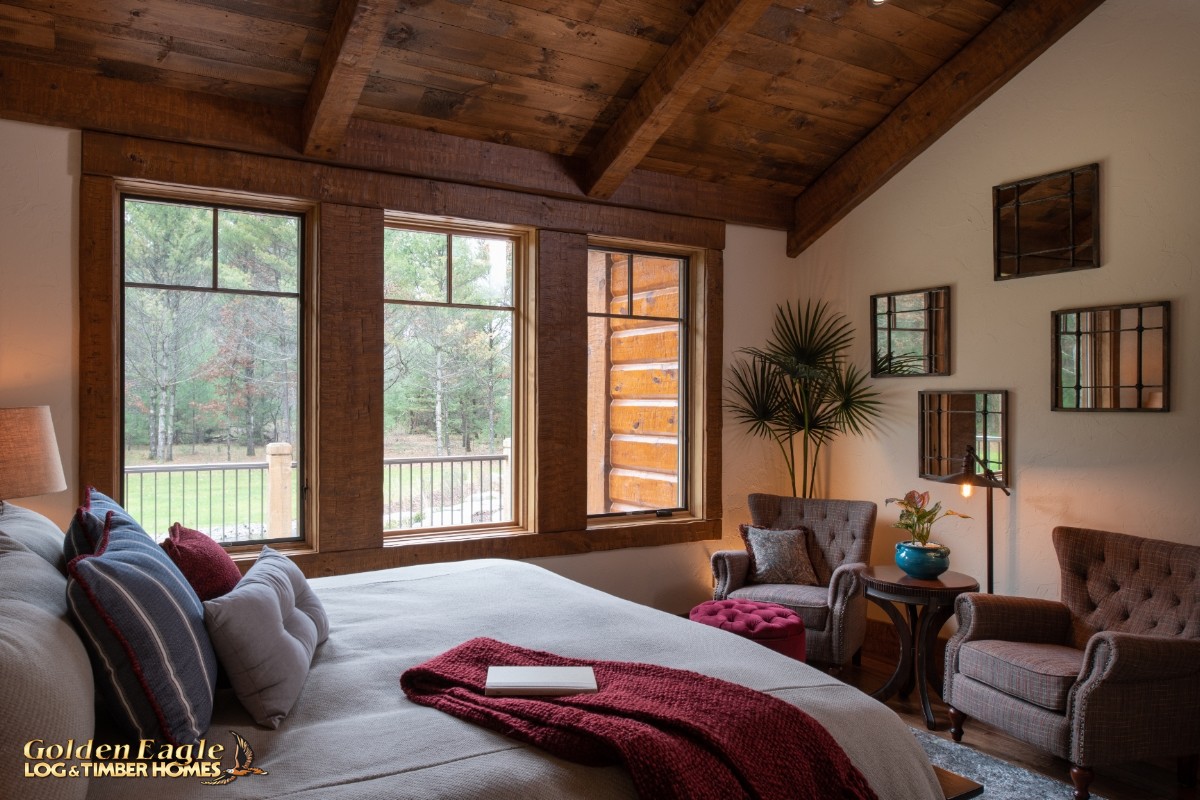 Master Bedroom
Master Bedroom
 Master Bedroom
Master Bedroom
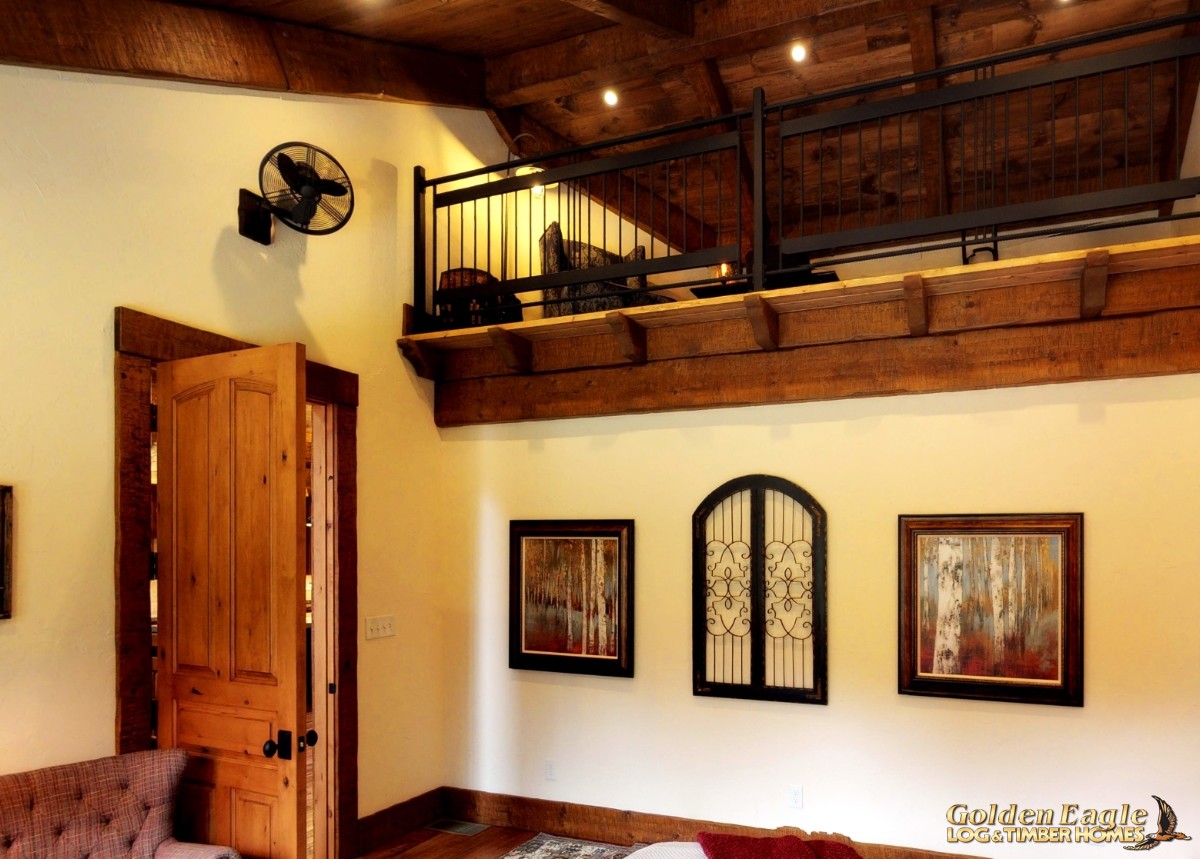 Master Bedroom View Toward Loft
Master Bedroom View Toward Loft
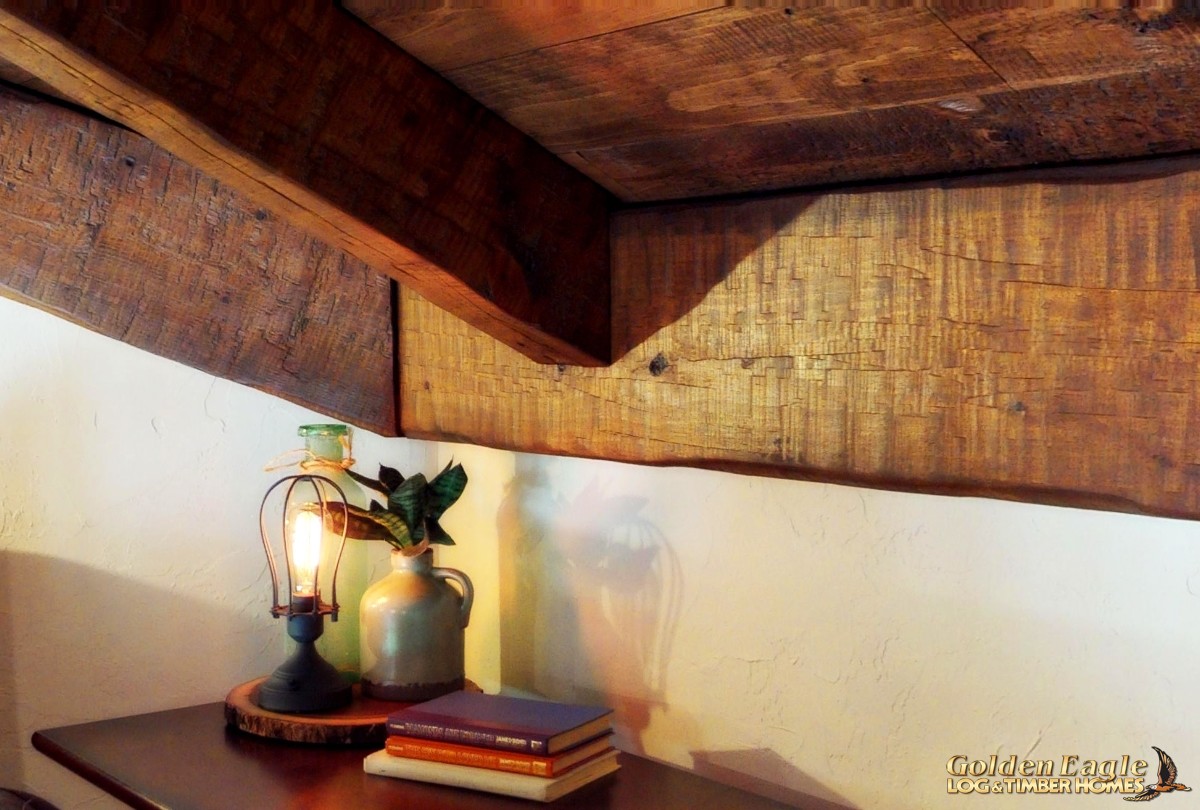 Ceiling Timber Details
Ceiling Timber Details
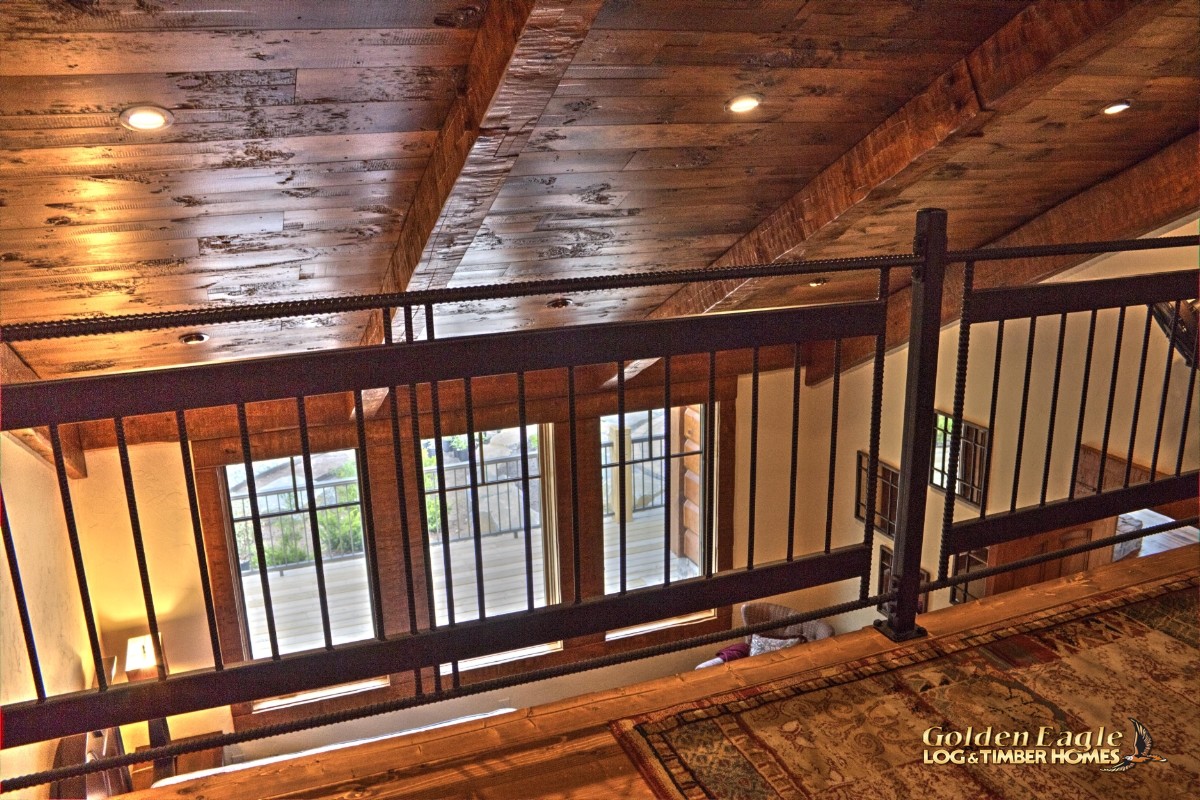 View From Master Bedroom Reading Loft
View From Master Bedroom Reading Loft
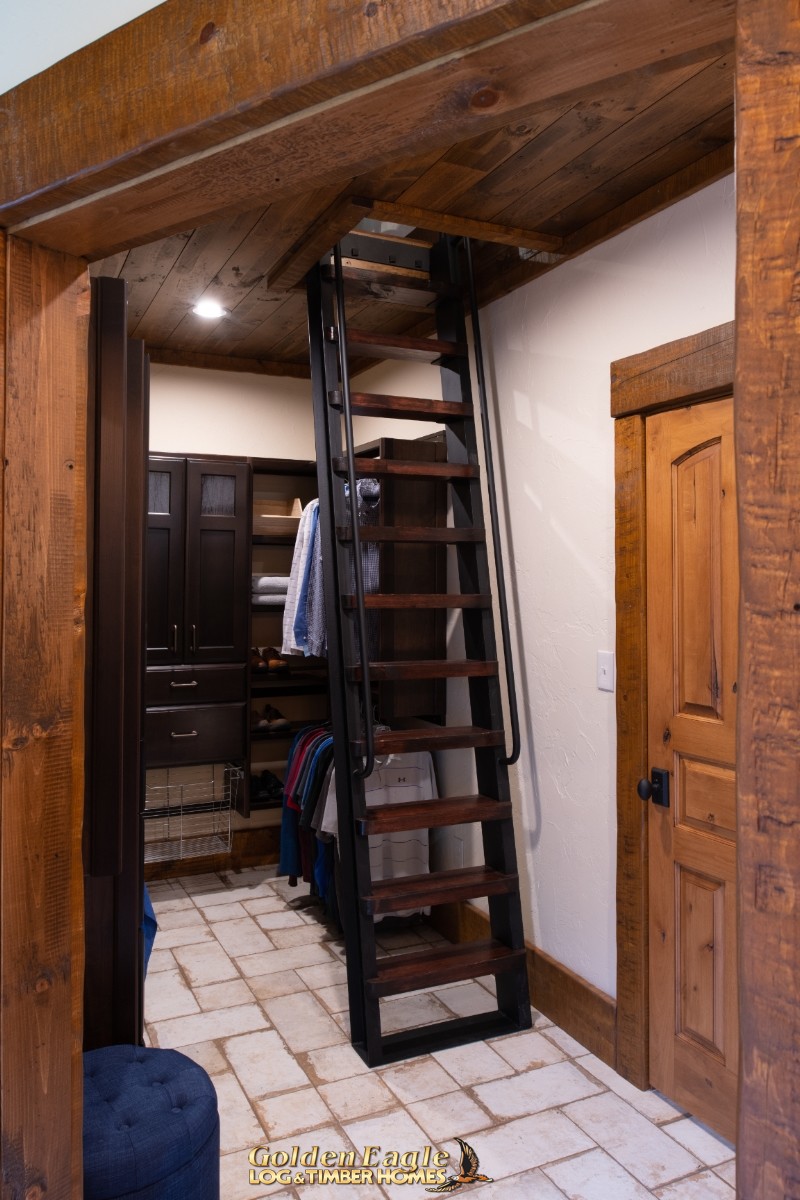 Reading Loft Ladder
Reading Loft Ladder
 Master Bath Vanity Area
Master Bath Vanity Area
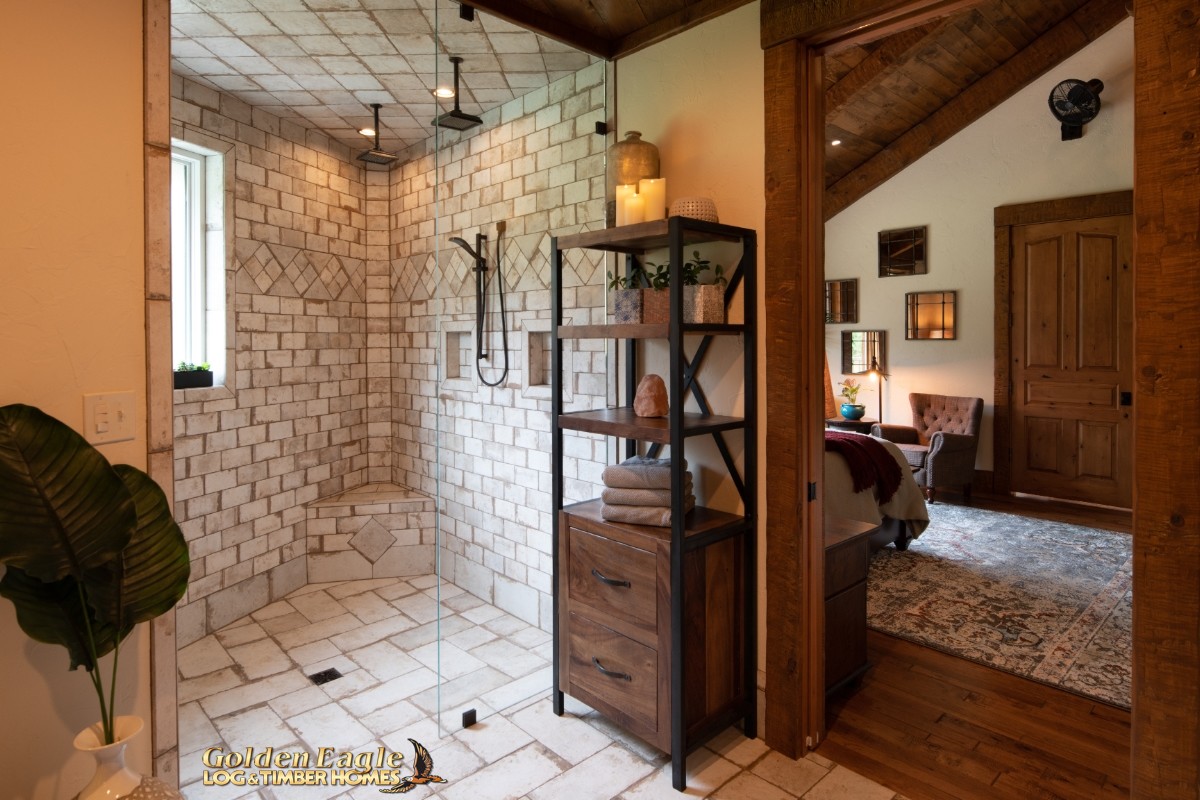 Master Bath Shower
Master Bath Shower
 Master Bathroom Vanity Area
Master Bathroom Vanity Area
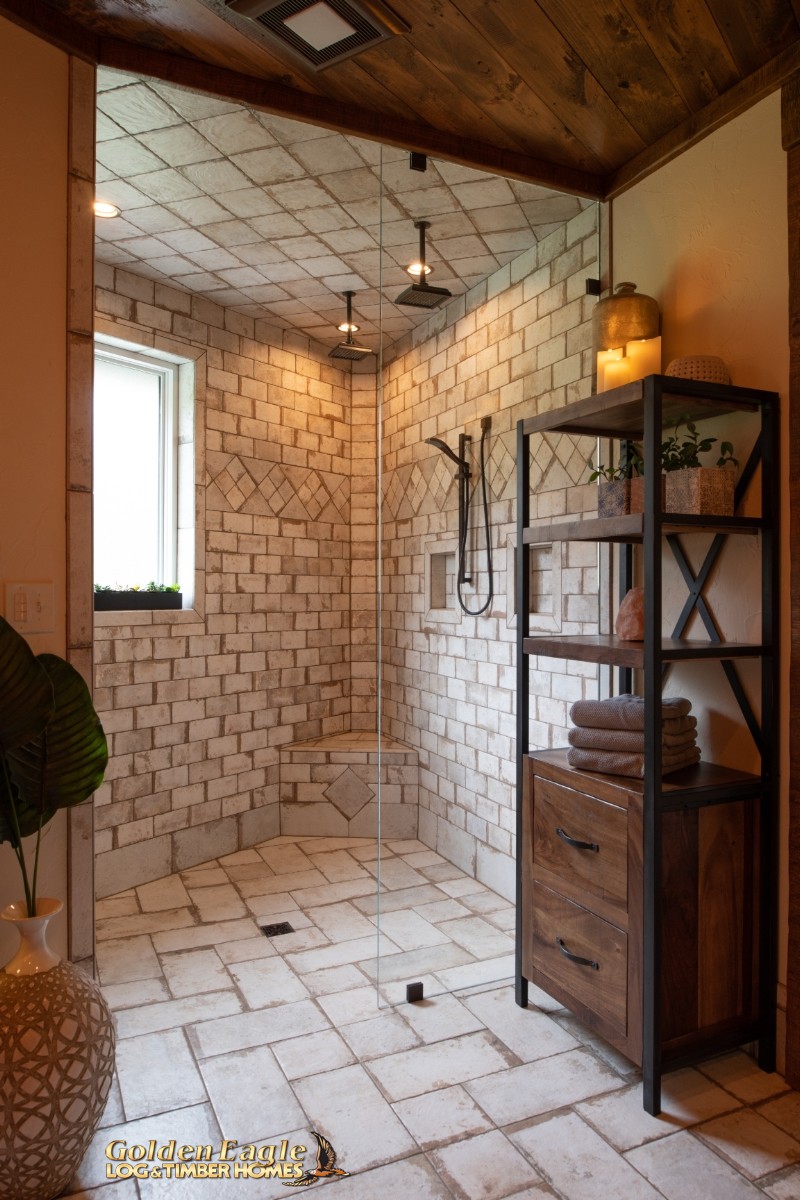 Master Bath Shower
Master Bath Shower
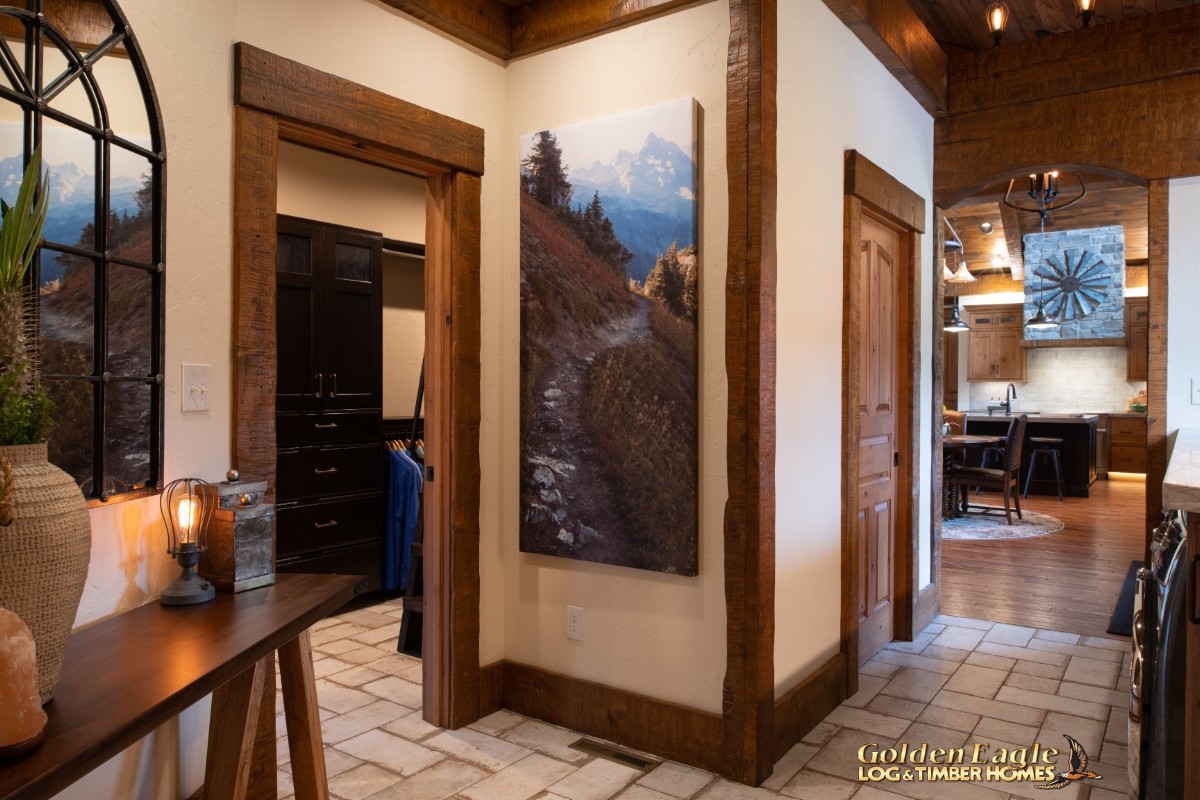 Laundry Area - Master Suite Doorway
Laundry Area - Master Suite Doorway
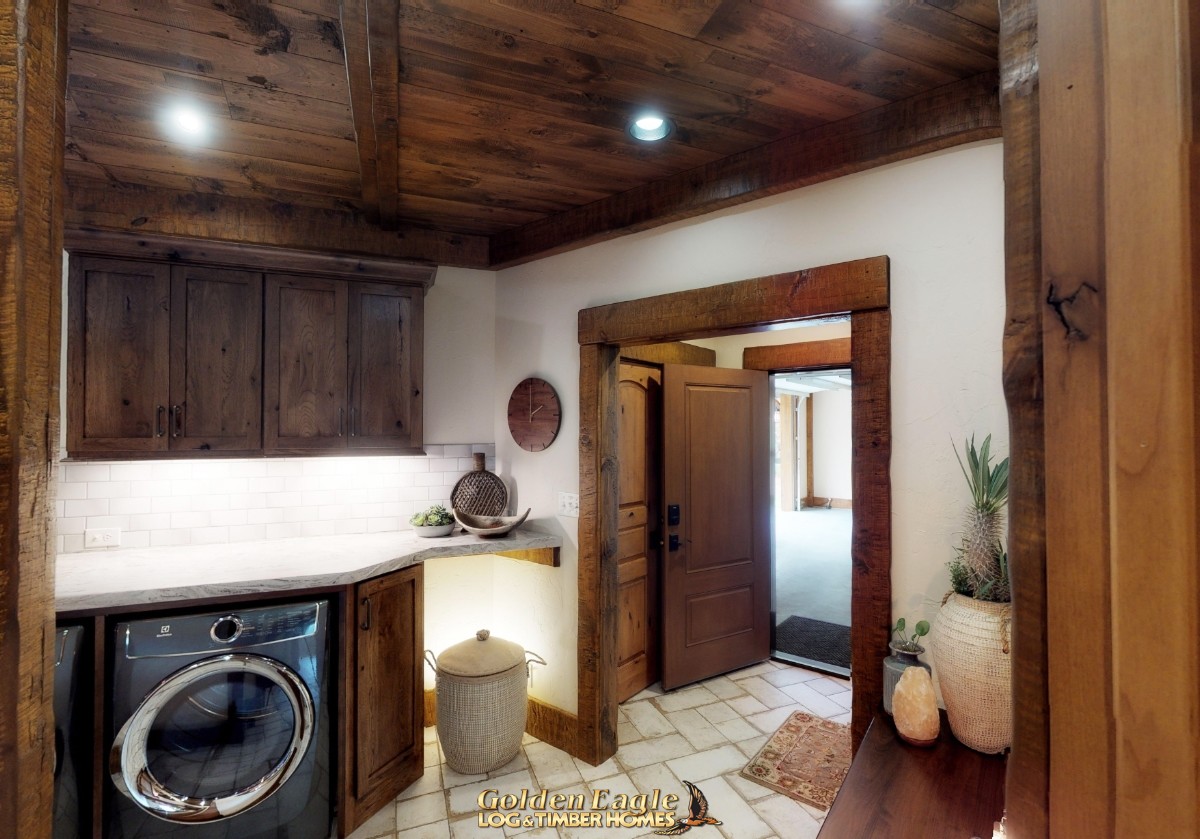 Hall To Mudroom / Garage
Hall To Mudroom / Garage
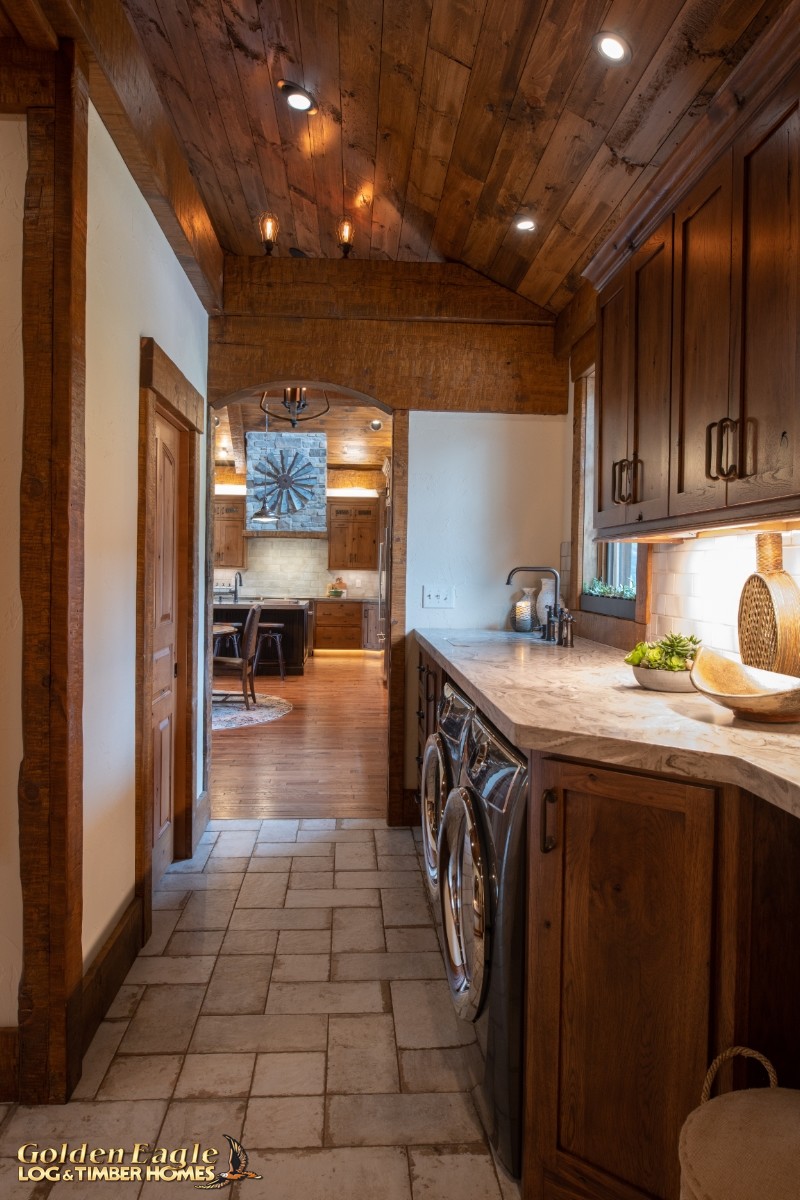 Laundry Area
Laundry Area
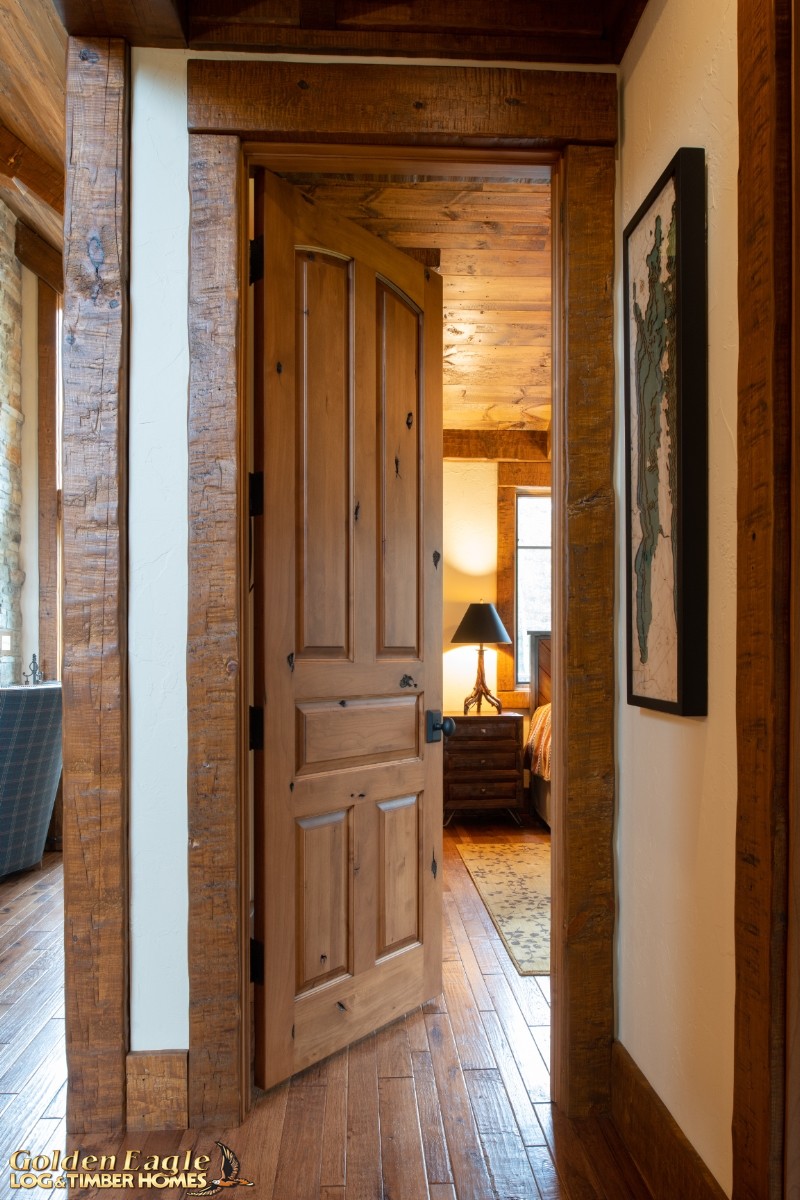 Bedroom 2 Door
Bedroom 2 Door
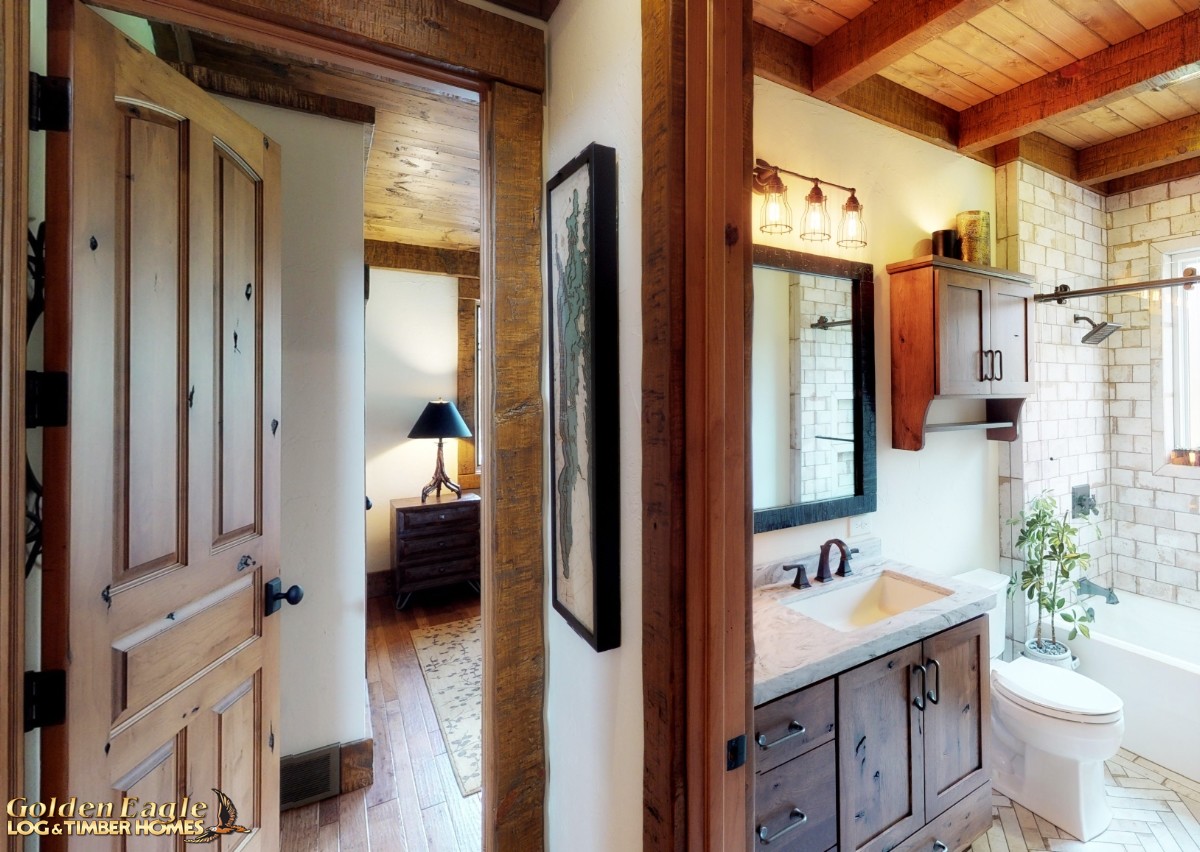 Hall Towards Bath
Hall Towards Bath
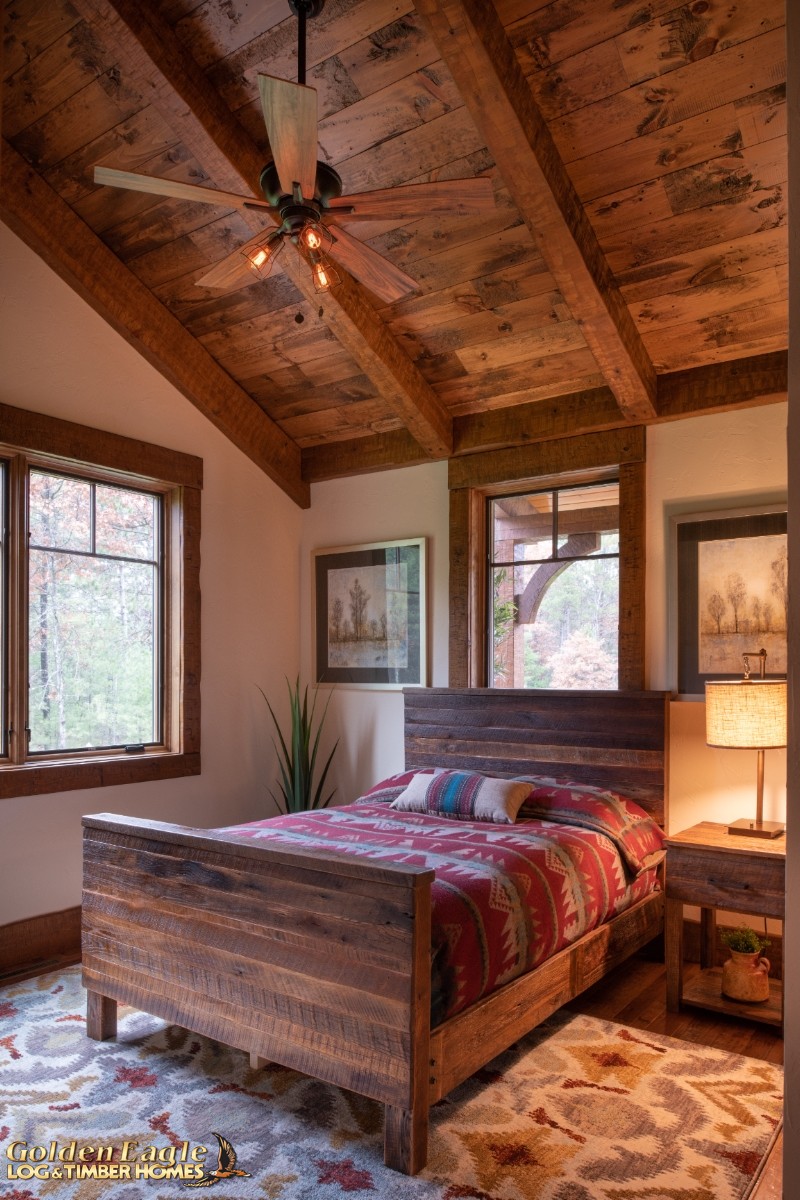 Bedroom 2
Bedroom 2
 Bedroom 2 Kids Loft Ladder
Bedroom 2 Kids Loft Ladder
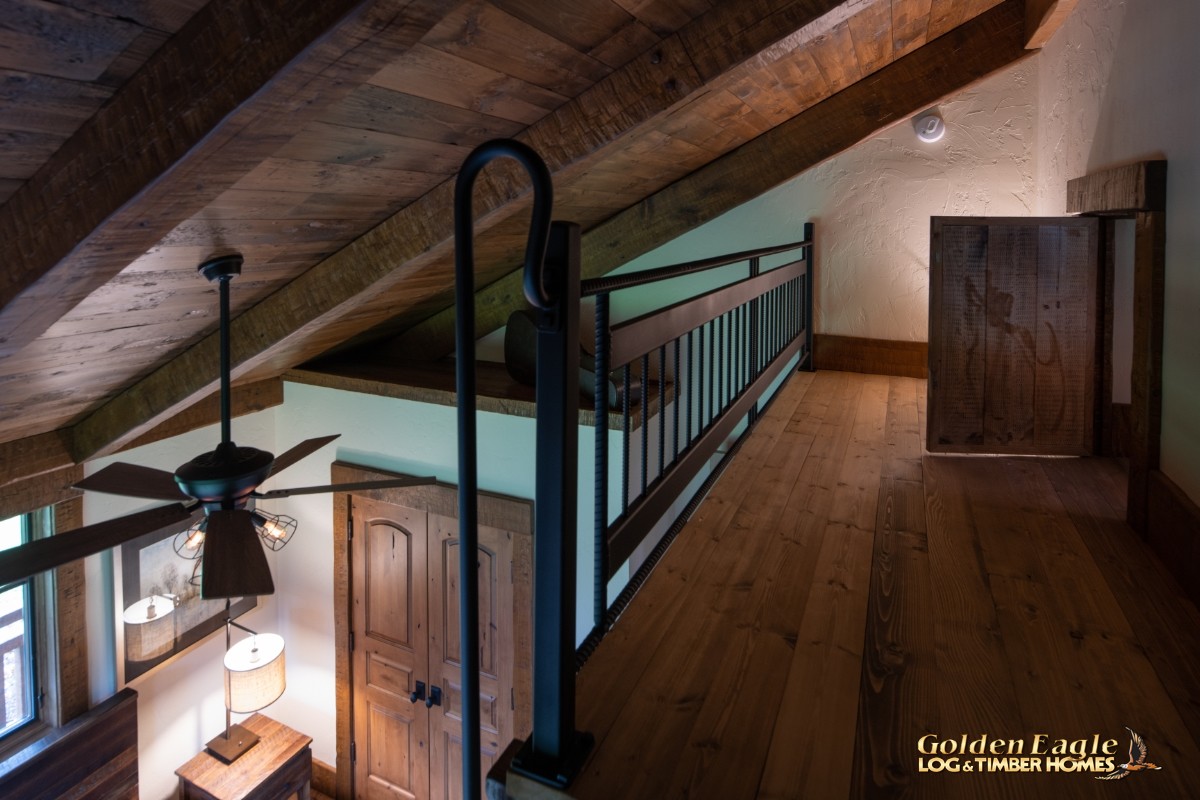 Bedroom 3 Kids Loft
Bedroom 3 Kids Loft
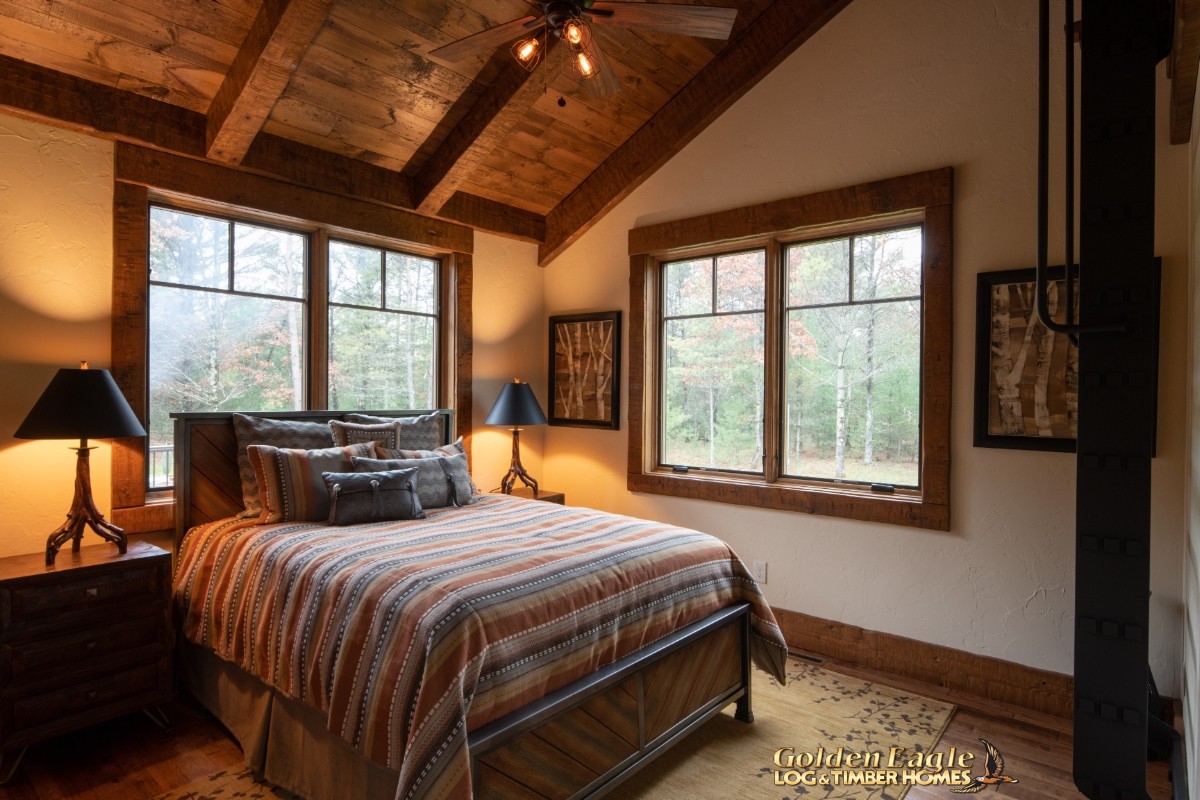 Bedroom 2
Bedroom 2
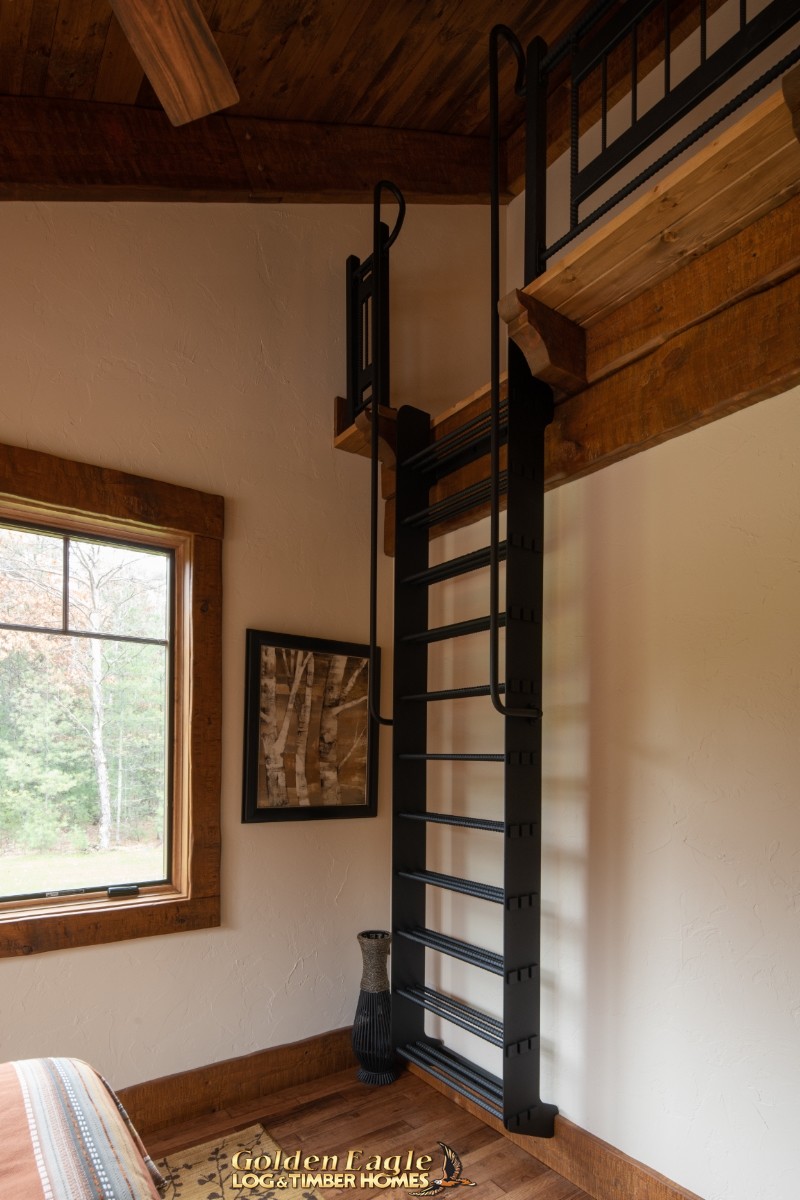 Bedroom 2 Kids Loft Ladder
Bedroom 2 Kids Loft Ladder
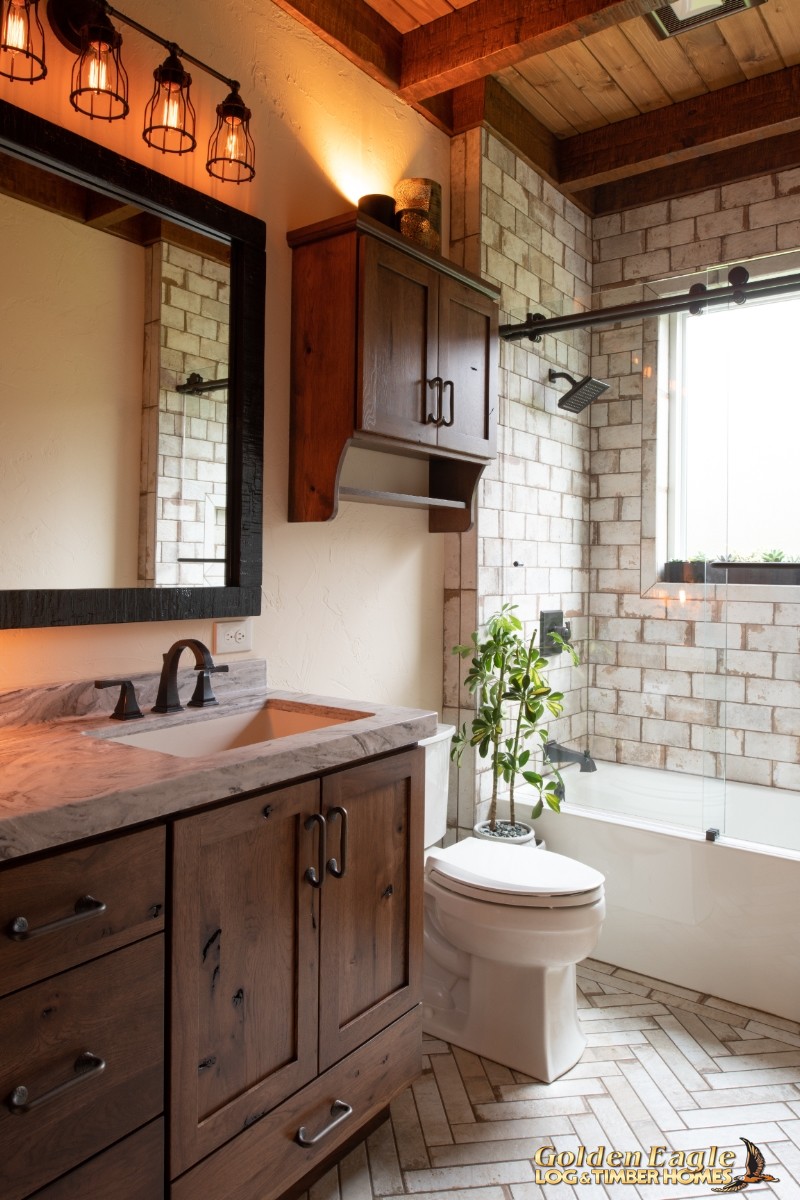 Guest Bathroom
Guest Bathroom
 Pet's Room - Doggy Door
Pet's Room - Doggy Door
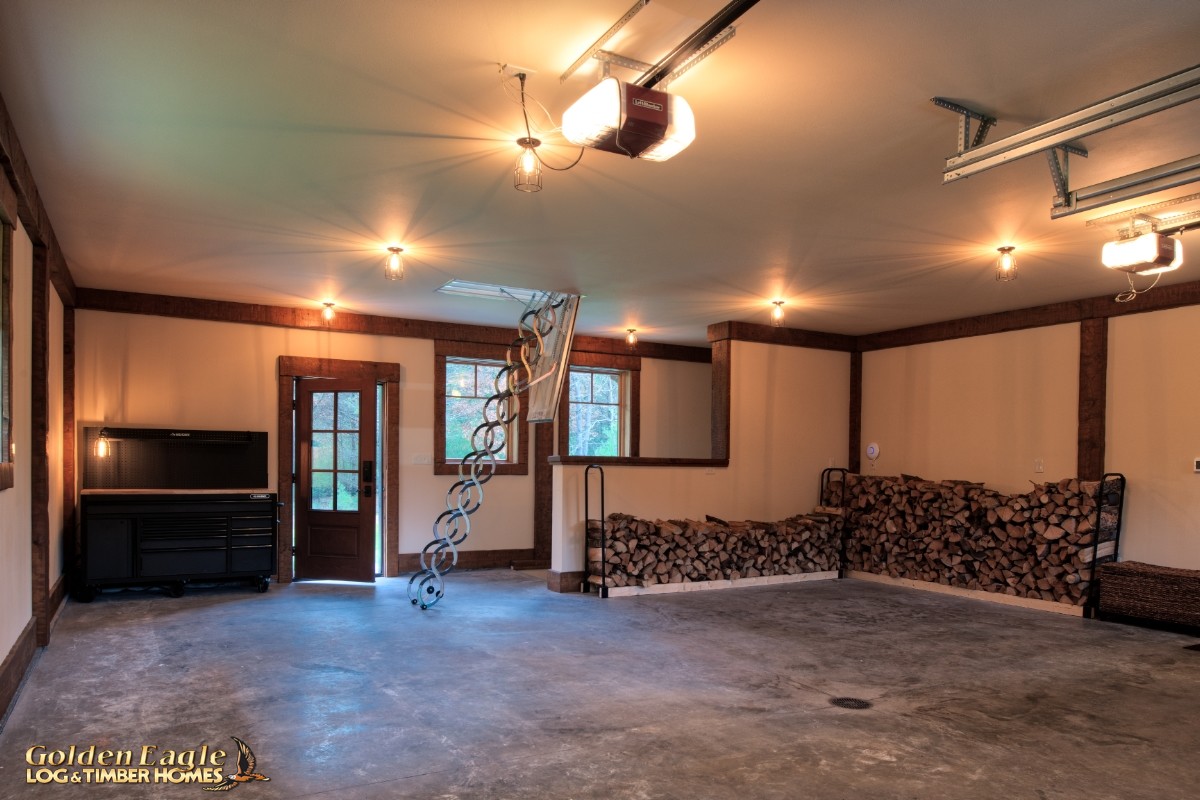 Garage, Storage Loft Ladder
Garage, Storage Loft Ladder
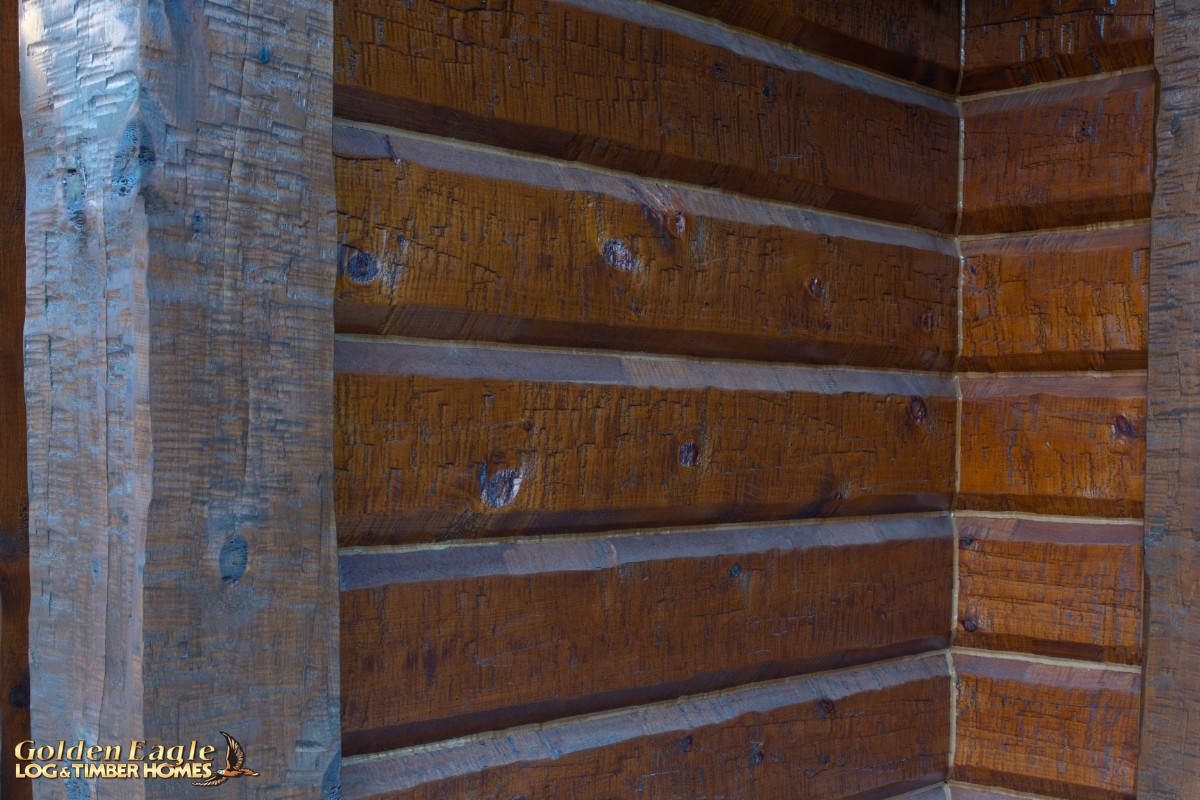 Hand Hewn Timber Exterior
Hand Hewn Timber Exterior
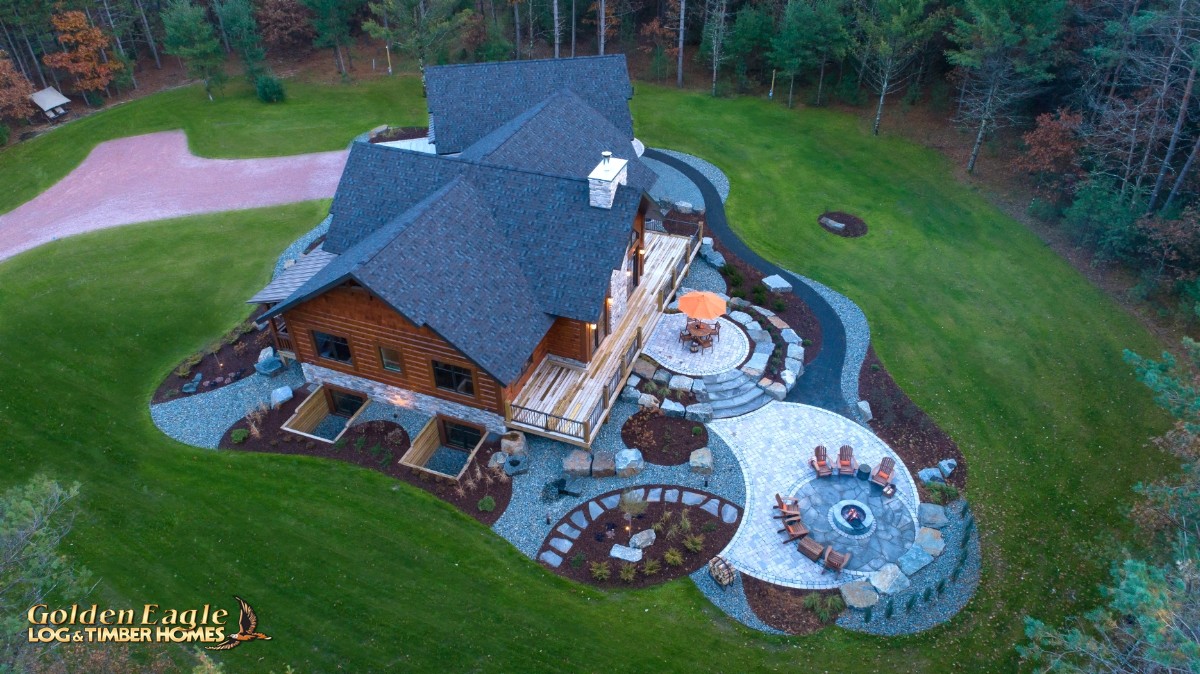 Aerial View of Home
Aerial View of Home
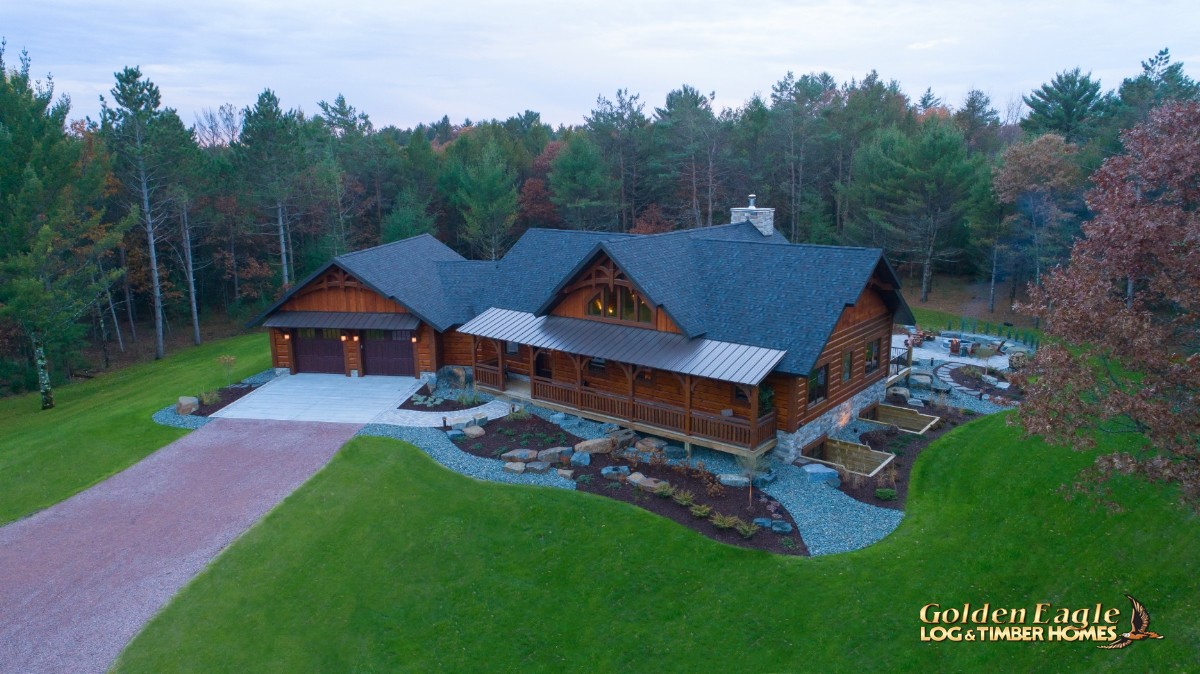 Aerial View of Home
Aerial View of Home
 Aerial View of Home
Aerial View of Home