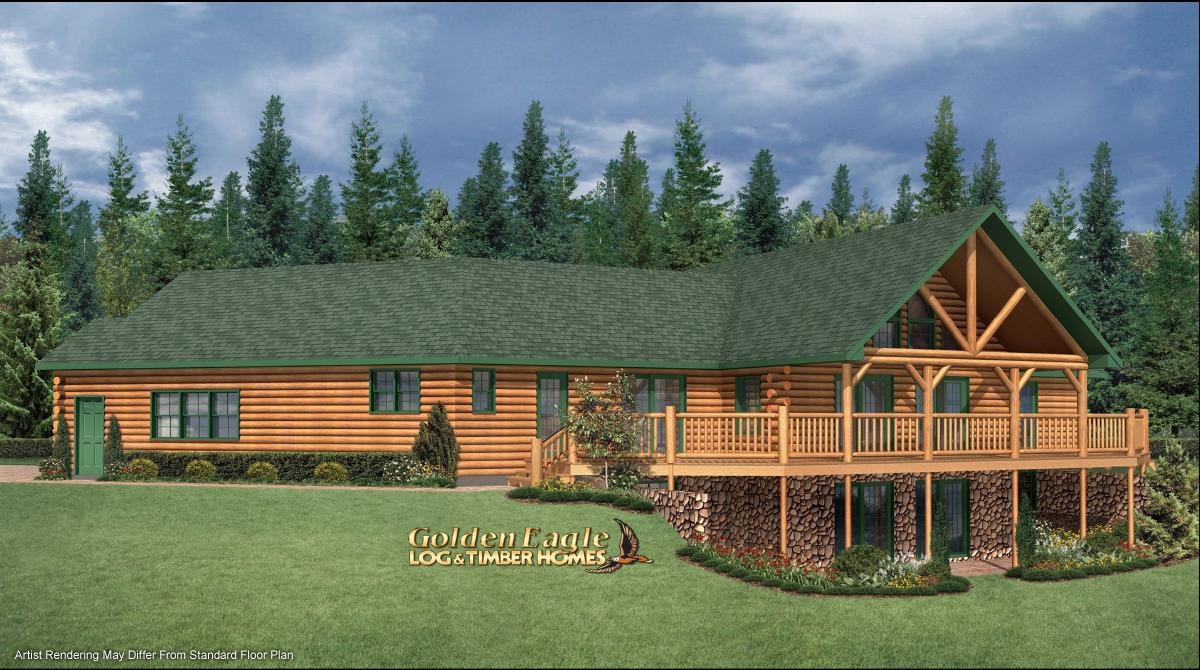| Floor Plan Details | |
|---|---|
| Available Versions: |
2659 Square Foot Floor Plan Version (no Lower Level)
{Remember: All plans are highly customizable. So technically there are an endless number of versions available.} |
| Bedrooms: | 3 Bedrooms |
| Bathrooms: | 3 Bathrooms |
| Garage Stalls: | 2 Stalls |
| First Floor Laundry: | Yes |
| First Floor Master Bedroom: | Yes |
| Options: |
All of our plans can be reversed or flipped in any orientation. Nearly any floor plan can have Lofts, Prow Walls, Covered Porches, and Garage Stalls added or removed. |
| Customization: | This is where we excel... All of our plans can be modified to meet your design goals. Every log and timber home we sell is custom tailored to the home owner's specific needs. |

| Square Feet: | 2668 |
| Bedrooms: | |
| Bathrooms: |

| Square Feet: | 1775 |
| Bedrooms: | |
| Bathrooms: |

| Square Feet: | 2660 |
| Bedrooms: | |
| Bathrooms: |

| Square Feet: | 2838 |
| Bedrooms: | |
| Bathrooms: |

| Square Feet: | 2670 |
| Bedrooms: | |
| Bathrooms: |