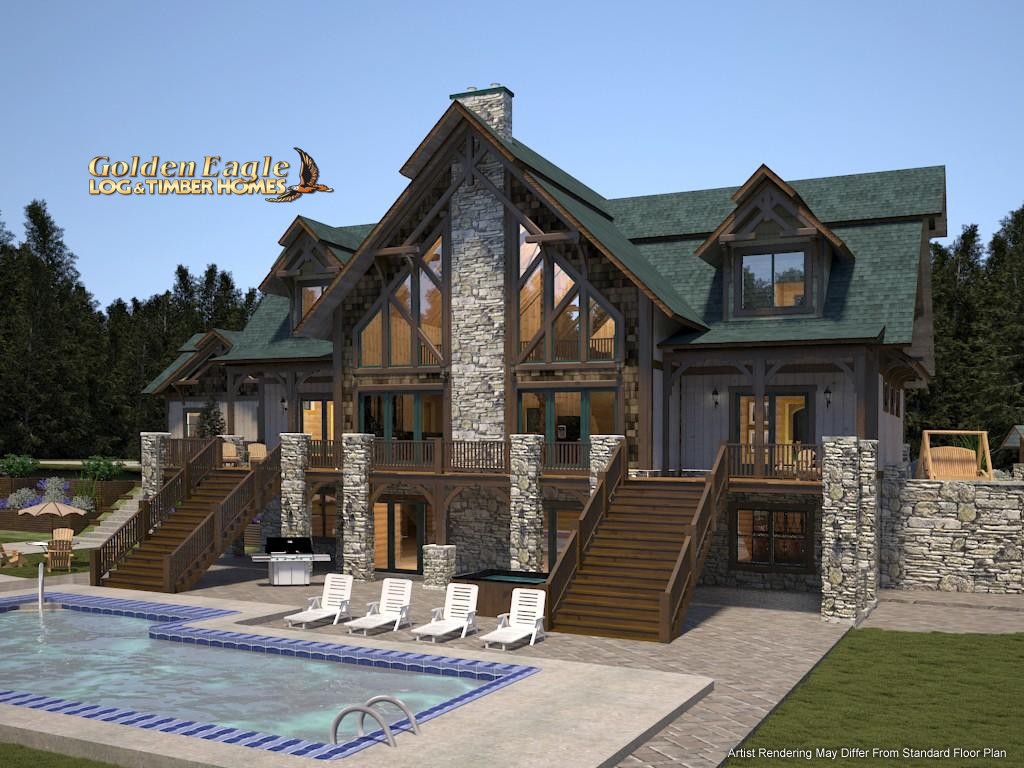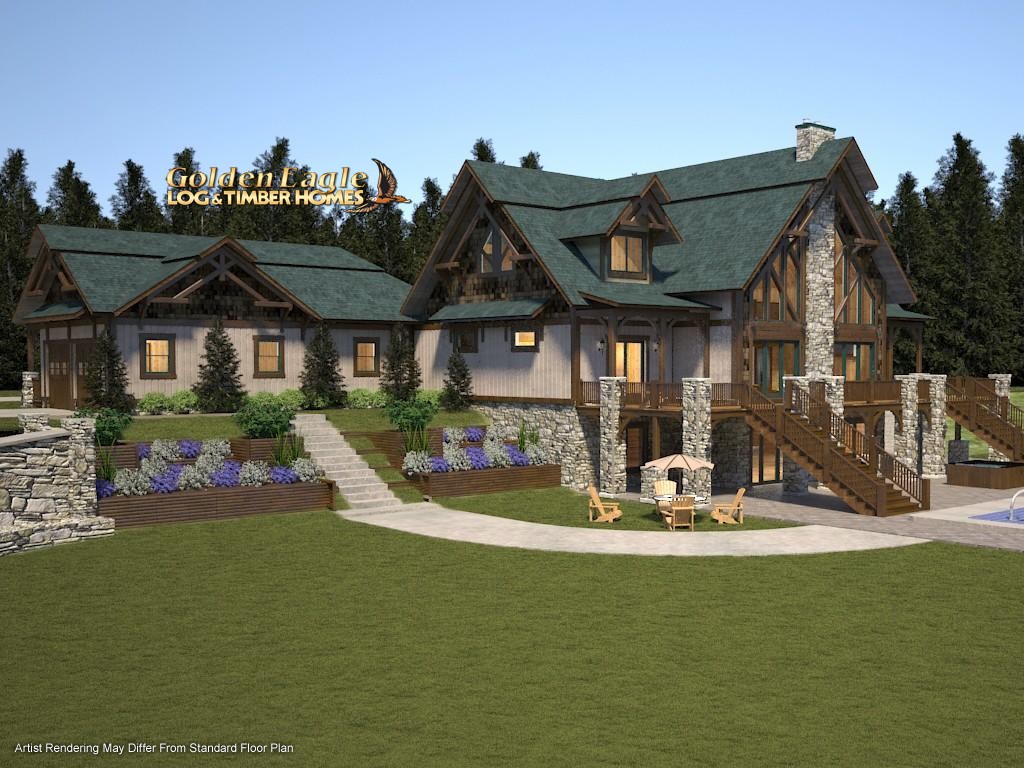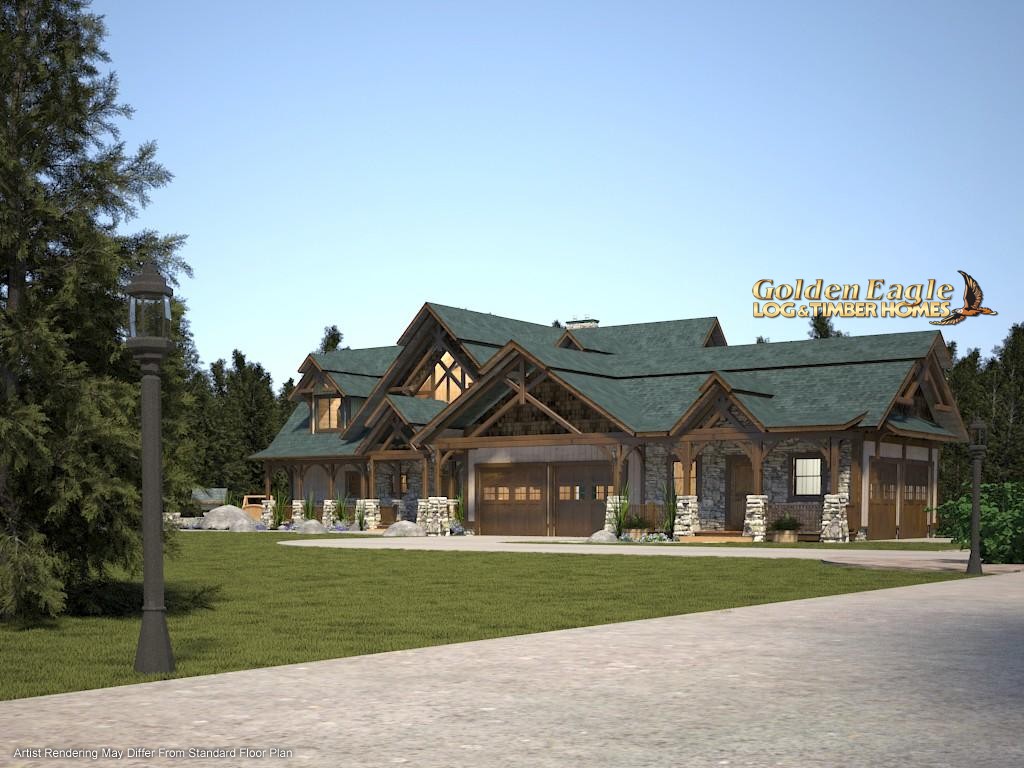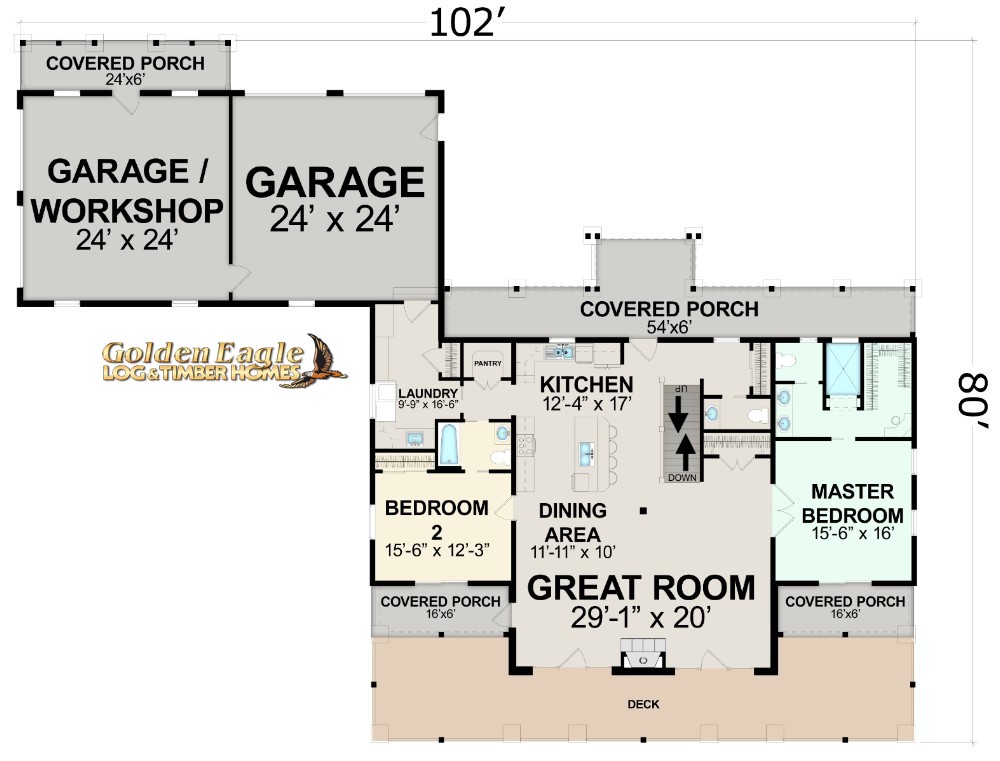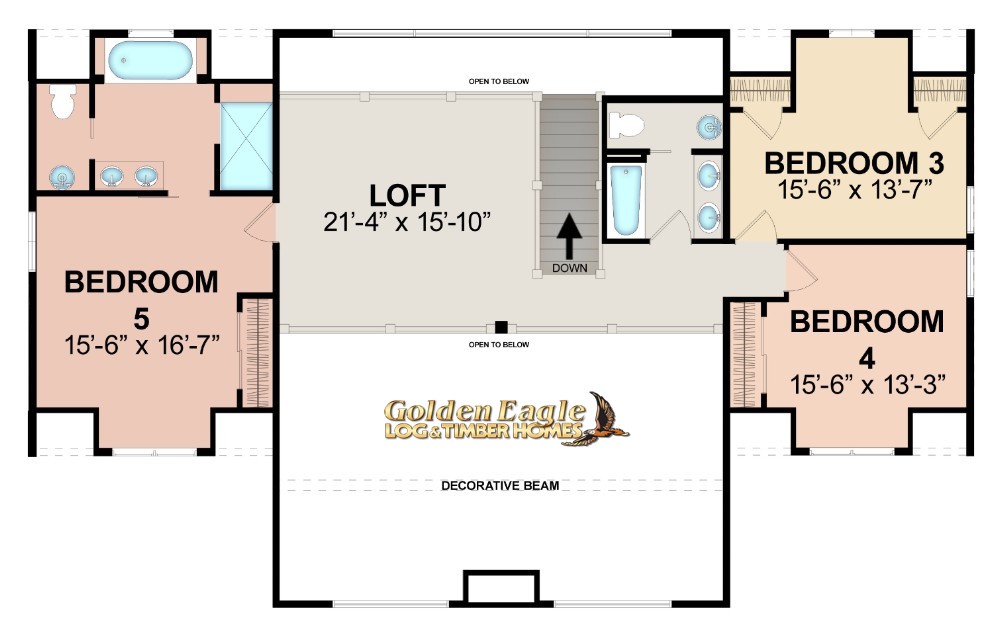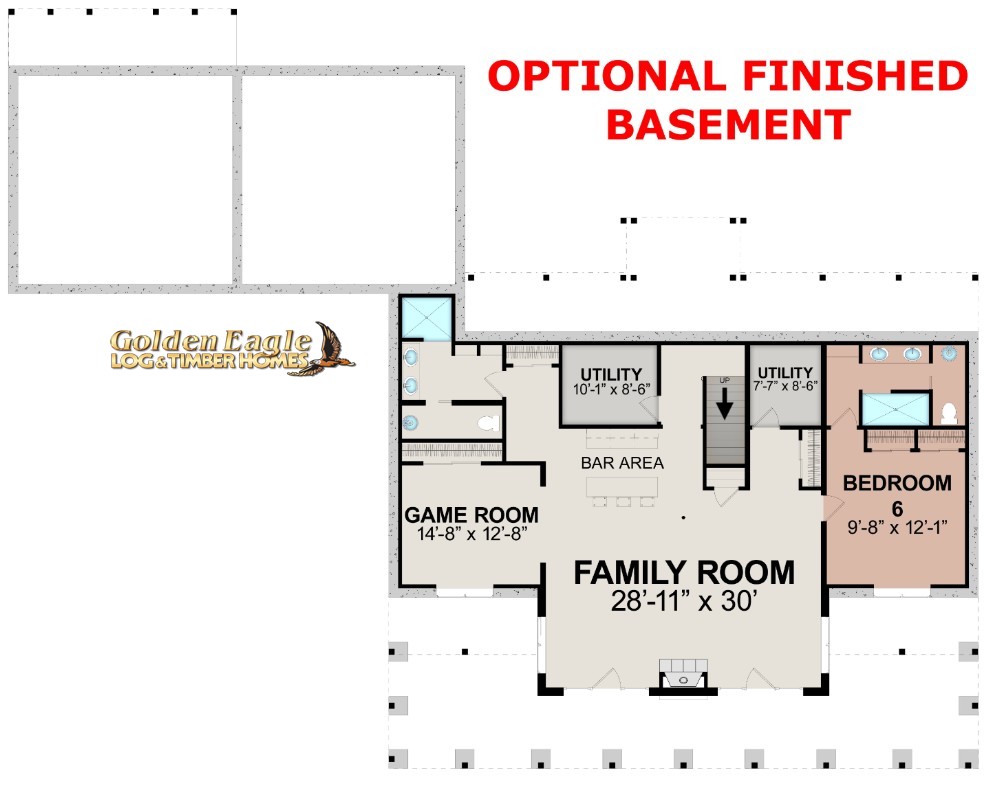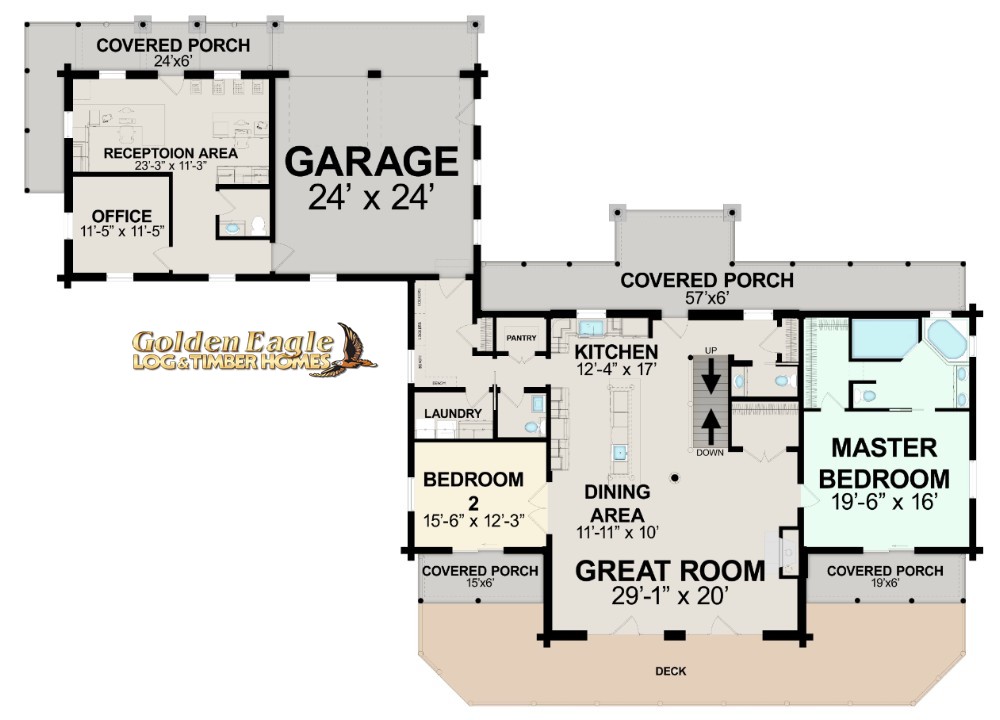
Hand Crafted Timber Deluxe - UCT
3353 SqFt Version (no Lower Level)
5254 SqFt Version (with Lower Level)
3353 SqFt Version (no Lower Level)
5254 SqFt Version (with Lower Level)

Hand Crafted Timber Deluxe - UCT
3353 SqFt Version (no Lower Level)
5254 SqFt Version (with Lower Level)
3353 SqFt Version (no Lower Level)
5254 SqFt Version (with Lower Level)

Hand Crafted Timber Deluxe - UCT
3353 SqFt Version (no Lower Level)
5254 SqFt Version (with Lower Level)
3353 SqFt Version (no Lower Level)
5254 SqFt Version (with Lower Level)

Hand Crafted Timber Deluxe - UCT
3353 SqFt Version (no Lower Level)
5254 SqFt Version (with Lower Level)
3353 SqFt Version (no Lower Level)
5254 SqFt Version (with Lower Level)
