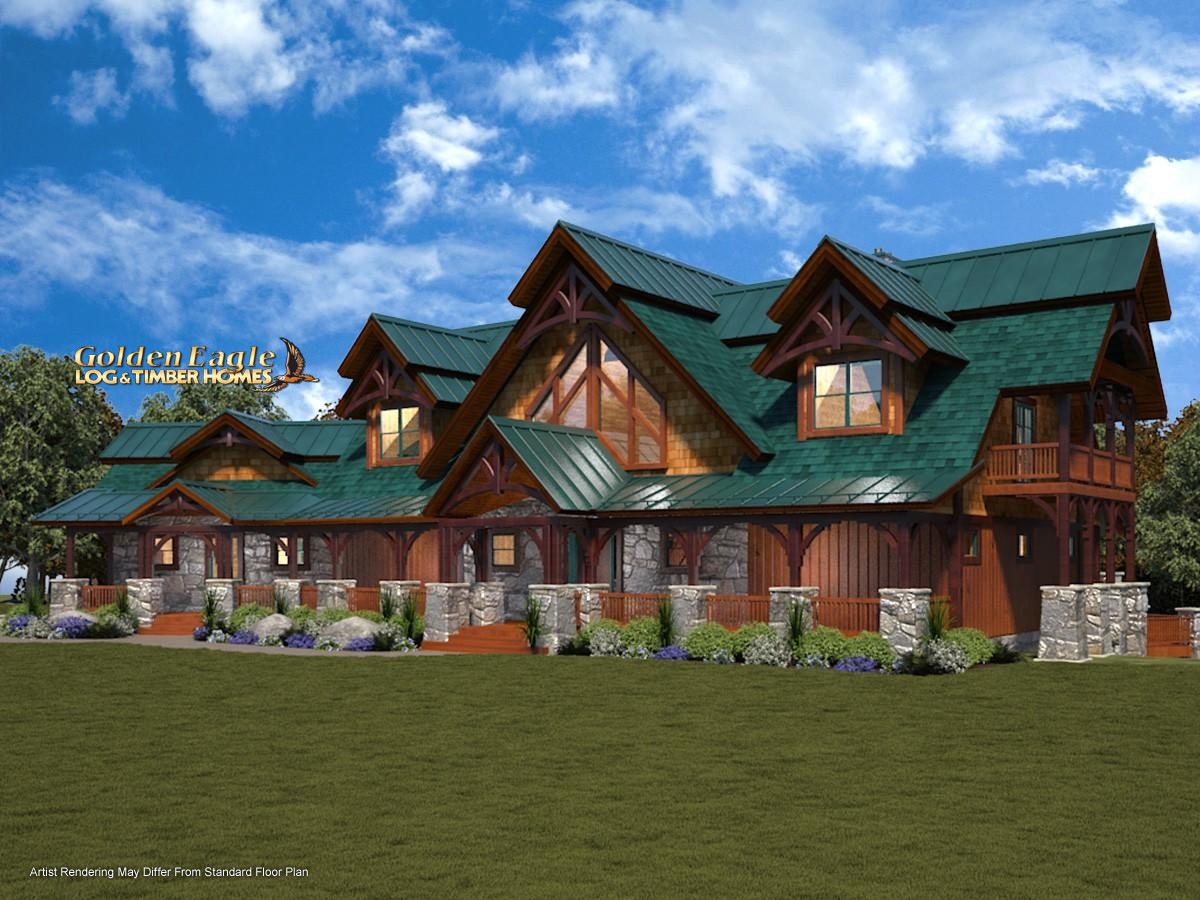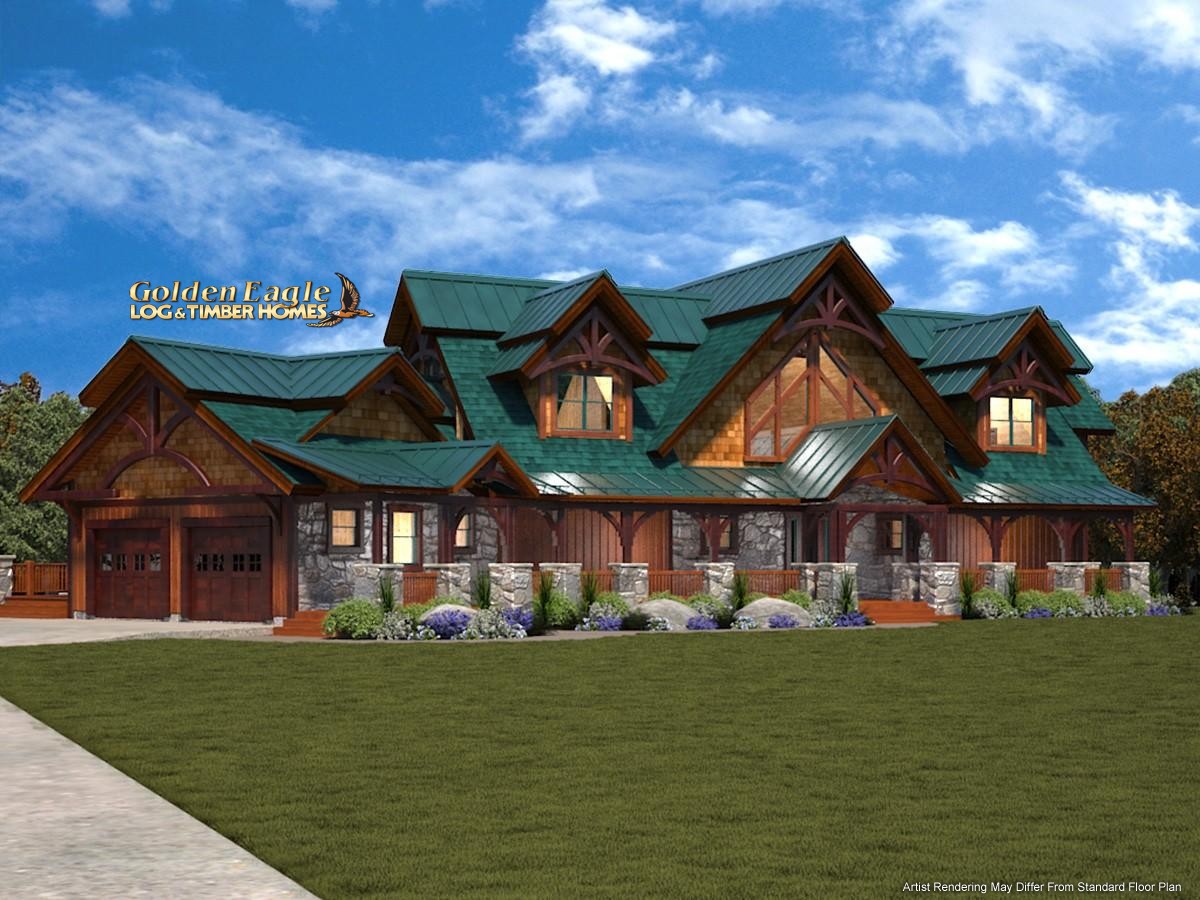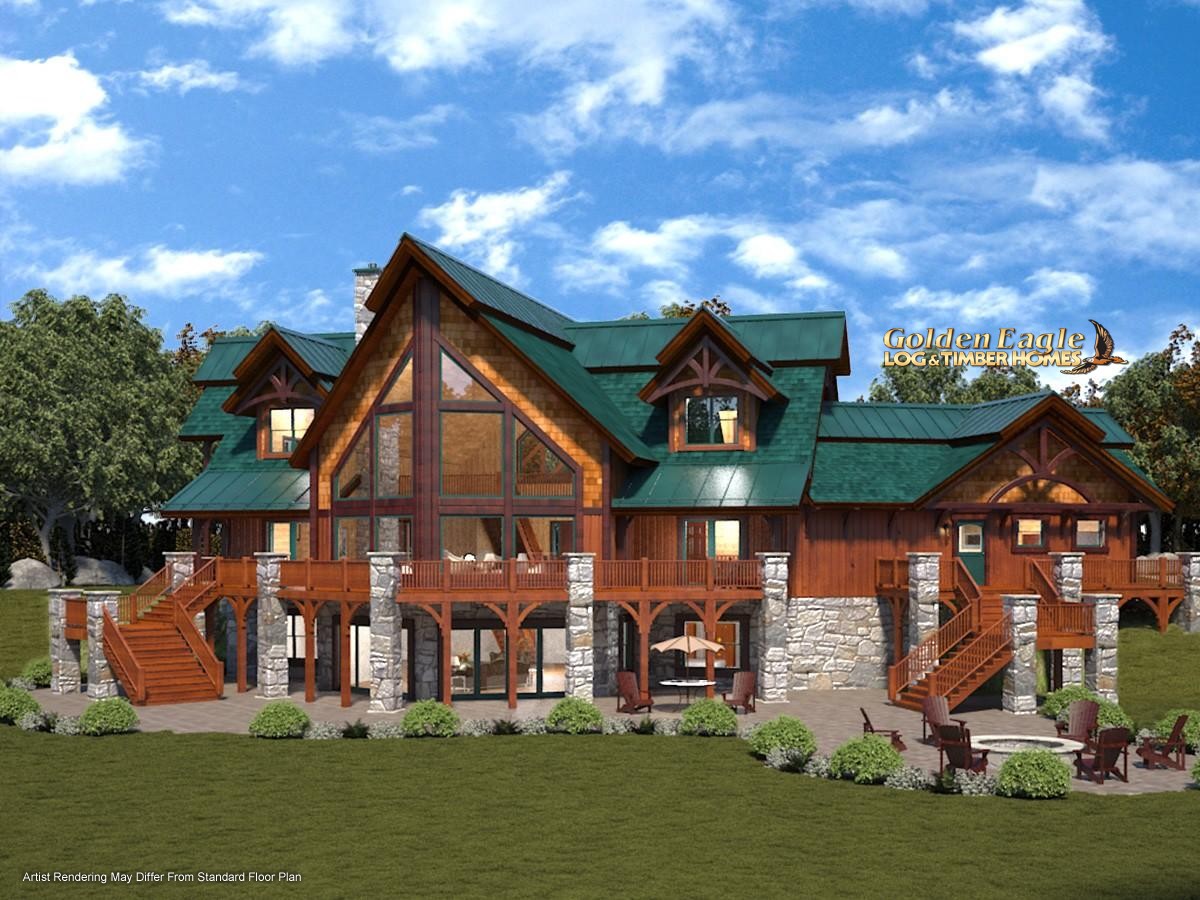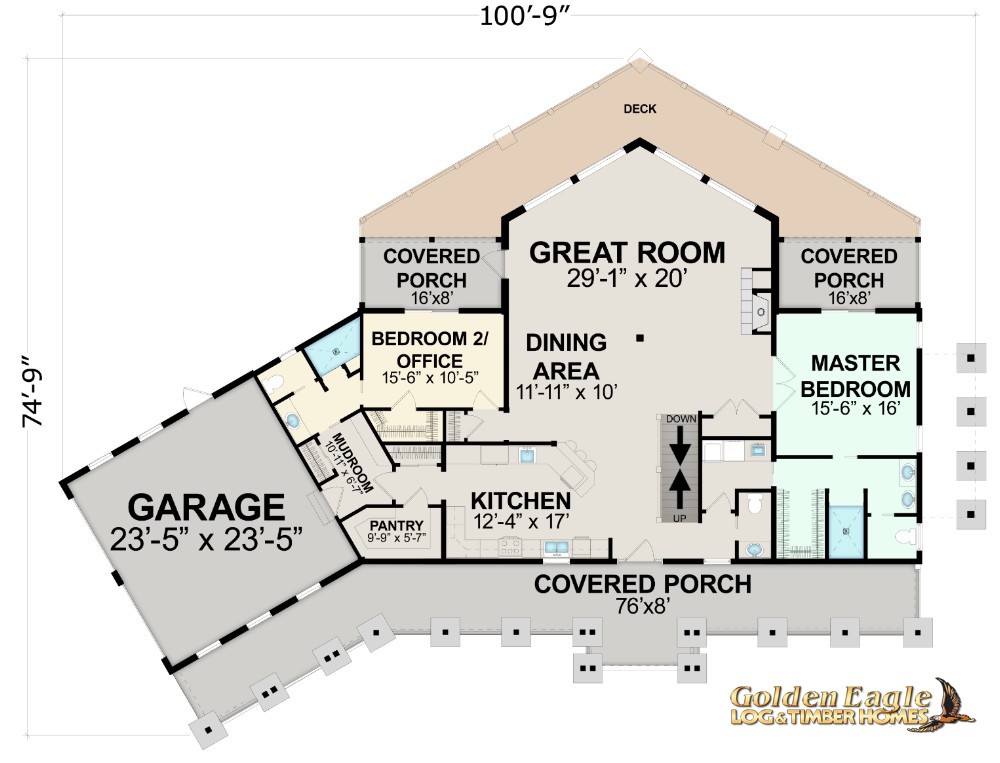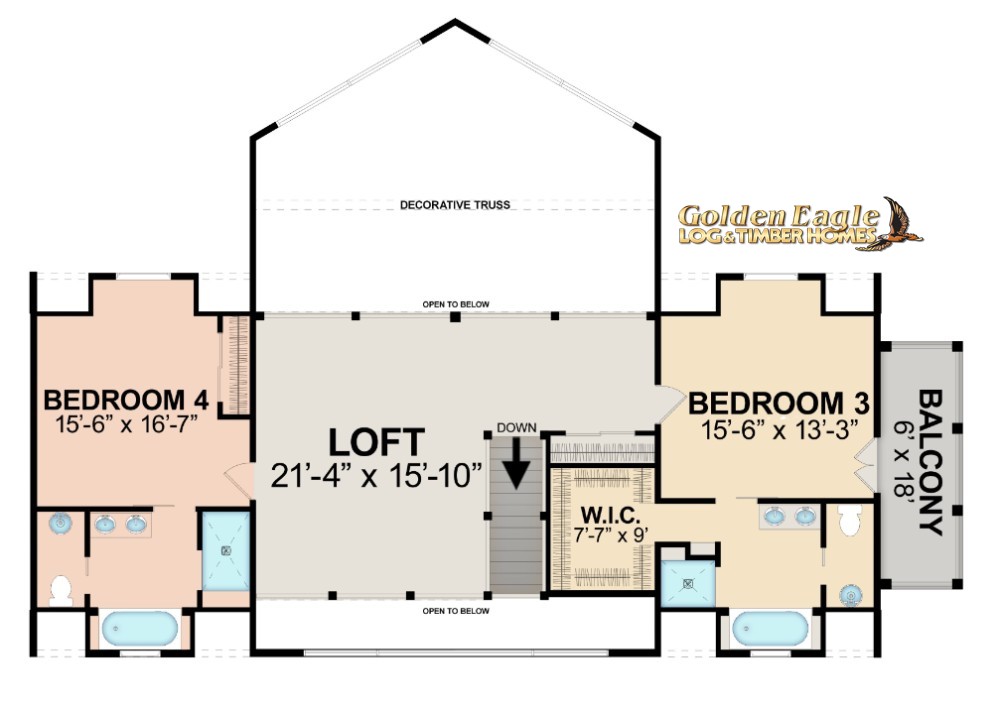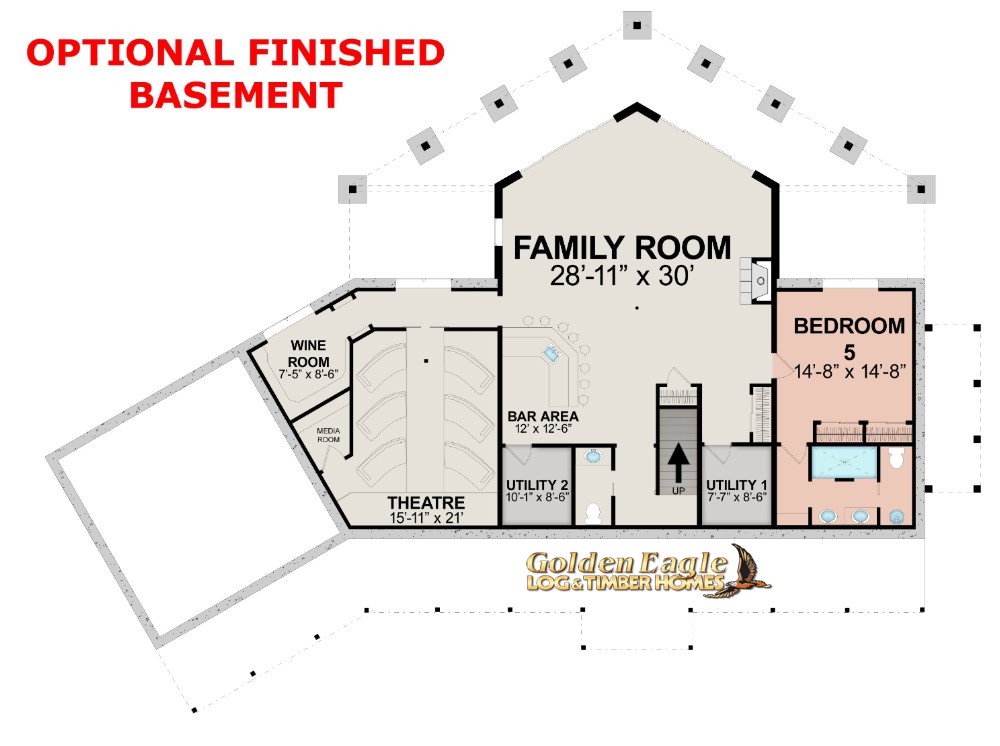
Epic Timber 3757 SqFt - UCT
3760 SqFt Version (no Lower Level)
5939 SqFt Version (with Lower Level)
3760 SqFt Version (no Lower Level)
5939 SqFt Version (with Lower Level)
Call For Pricing
1-800-270-5025
1-800-270-5025

Epic Timber 3757 SqFt - UCT
3760 SqFt Version (no Lower Level)
5939 SqFt Version (with Lower Level)
3760 SqFt Version (no Lower Level)
5939 SqFt Version (with Lower Level)
Call For Pricing
1-800-270-5025
1-800-270-5025

Epic Timber 3757 SqFt - UCT
3760 SqFt Version (no Lower Level)
5939 SqFt Version (with Lower Level)
3760 SqFt Version (no Lower Level)
5939 SqFt Version (with Lower Level)
Call For Pricing
1-800-270-5025
1-800-270-5025

Epic Timber 3757 SqFt - UCT
3760 SqFt Version (no Lower Level)
5939 SqFt Version (with Lower Level)
3760 SqFt Version (no Lower Level)
5939 SqFt Version (with Lower Level)
Call For Pricing
1-800-270-5025
1-800-270-5025
