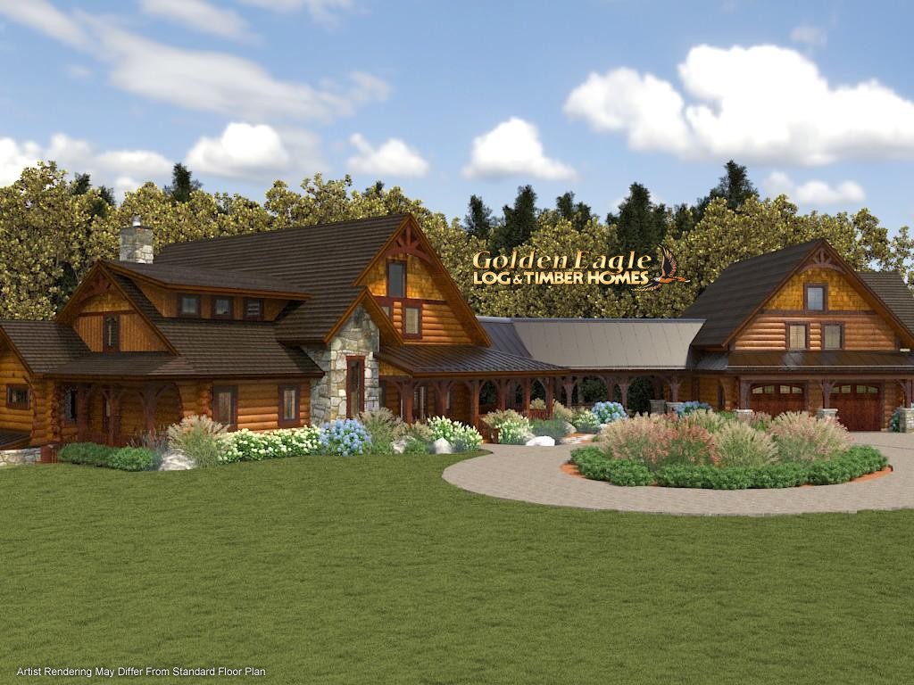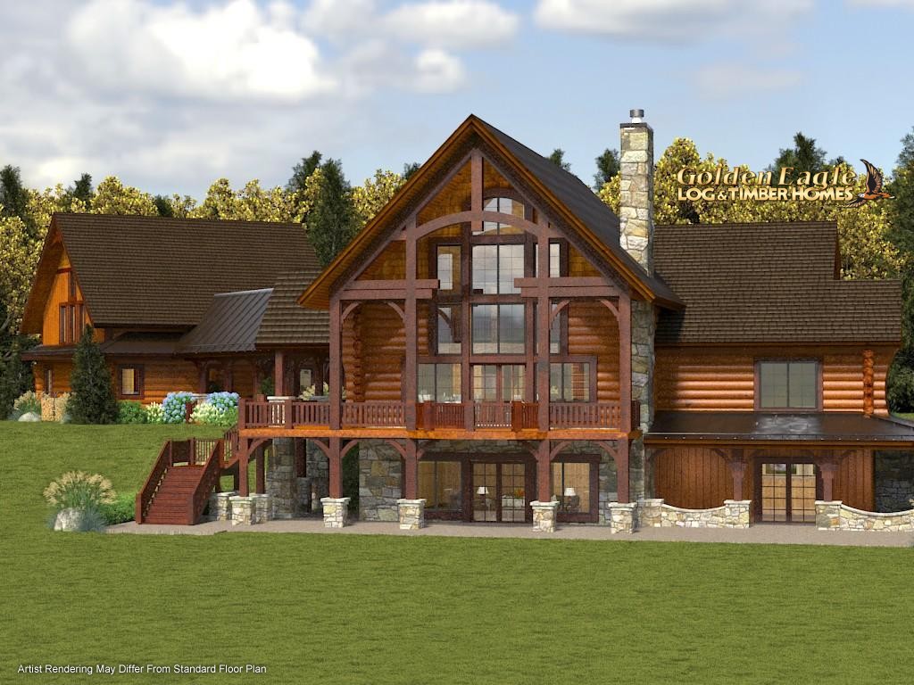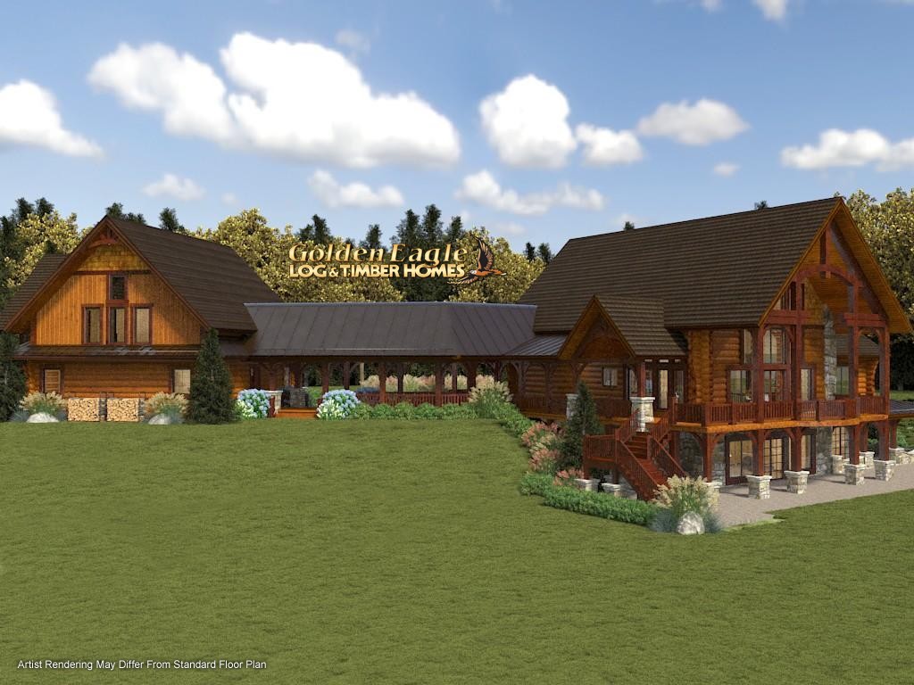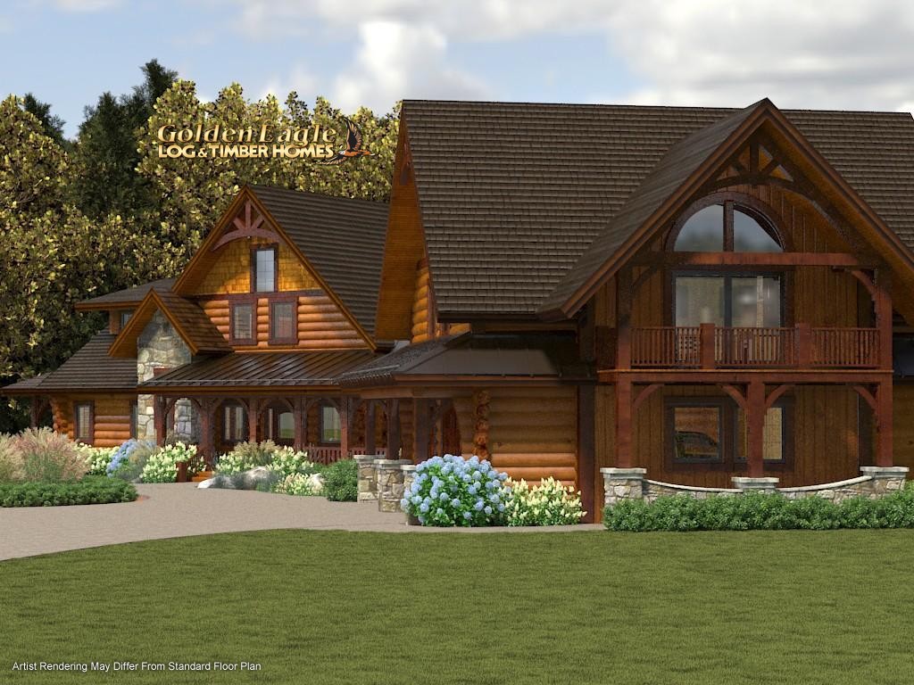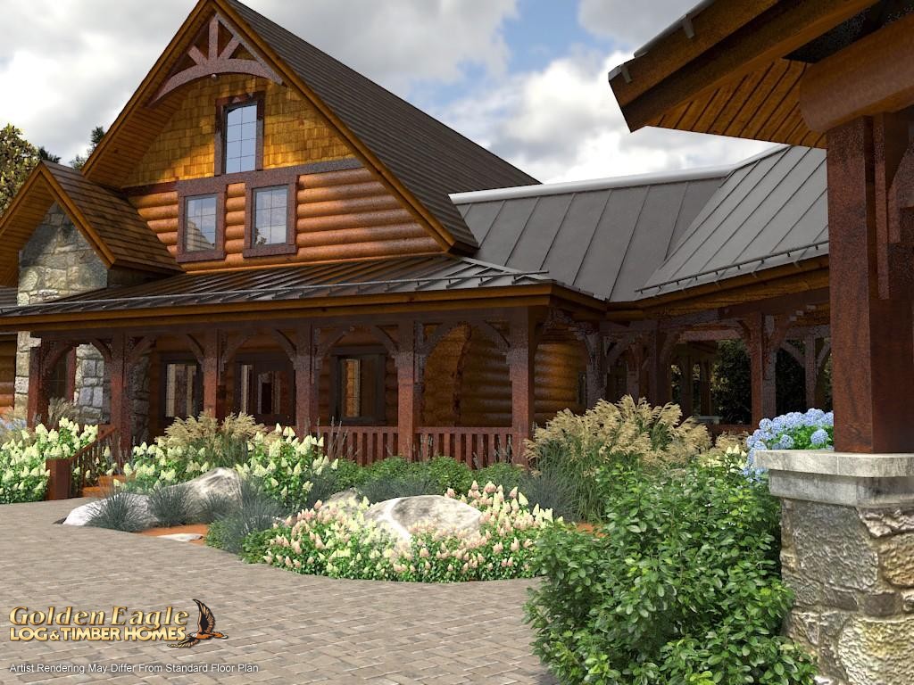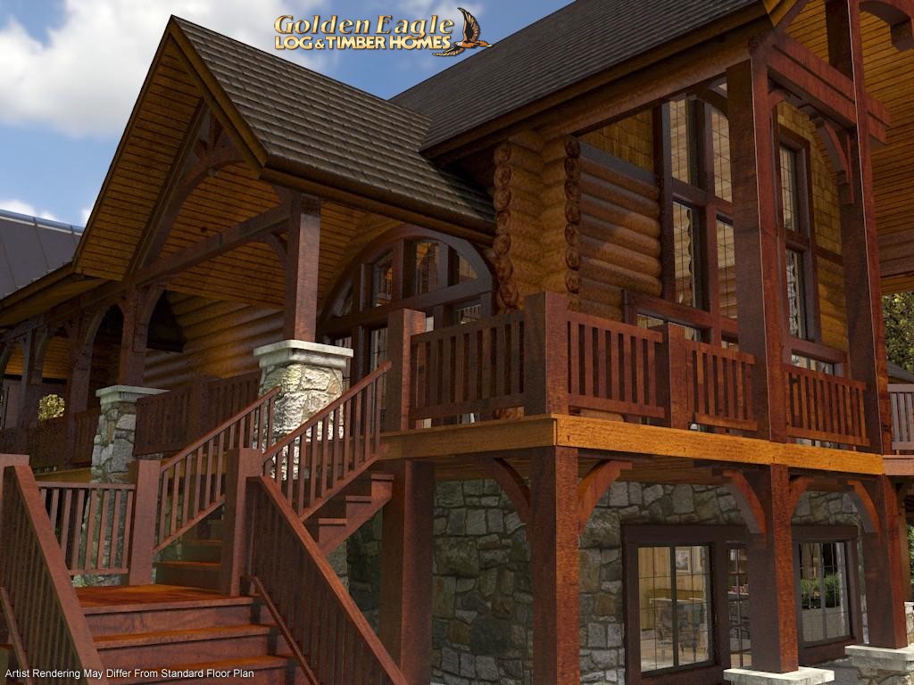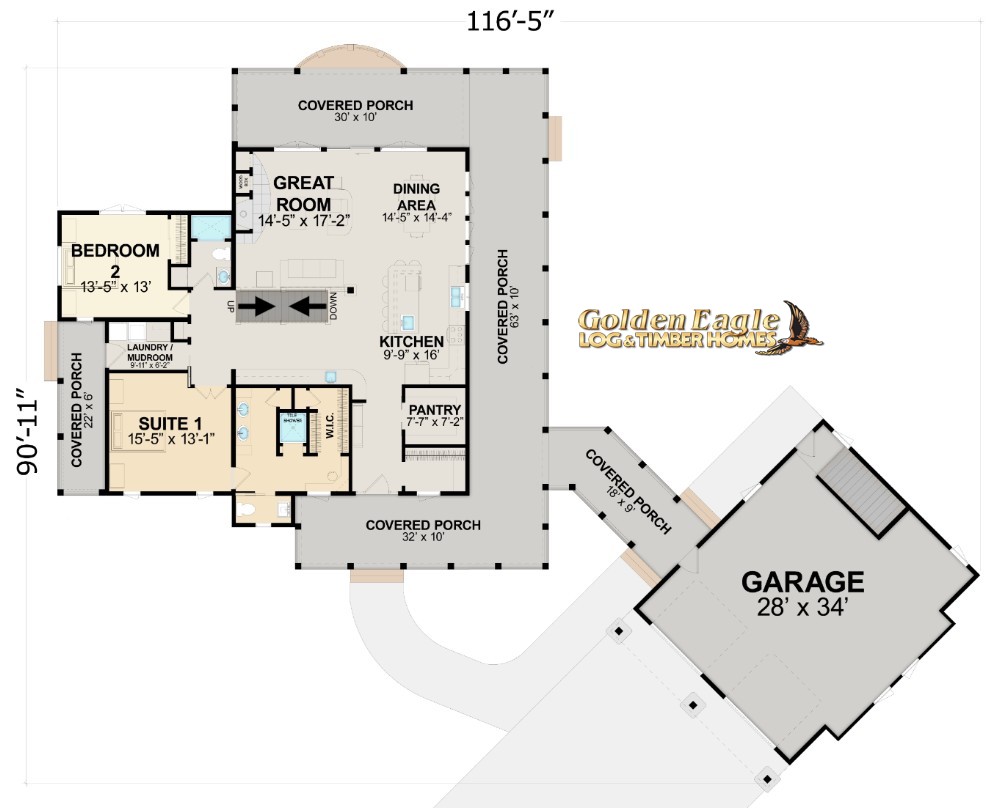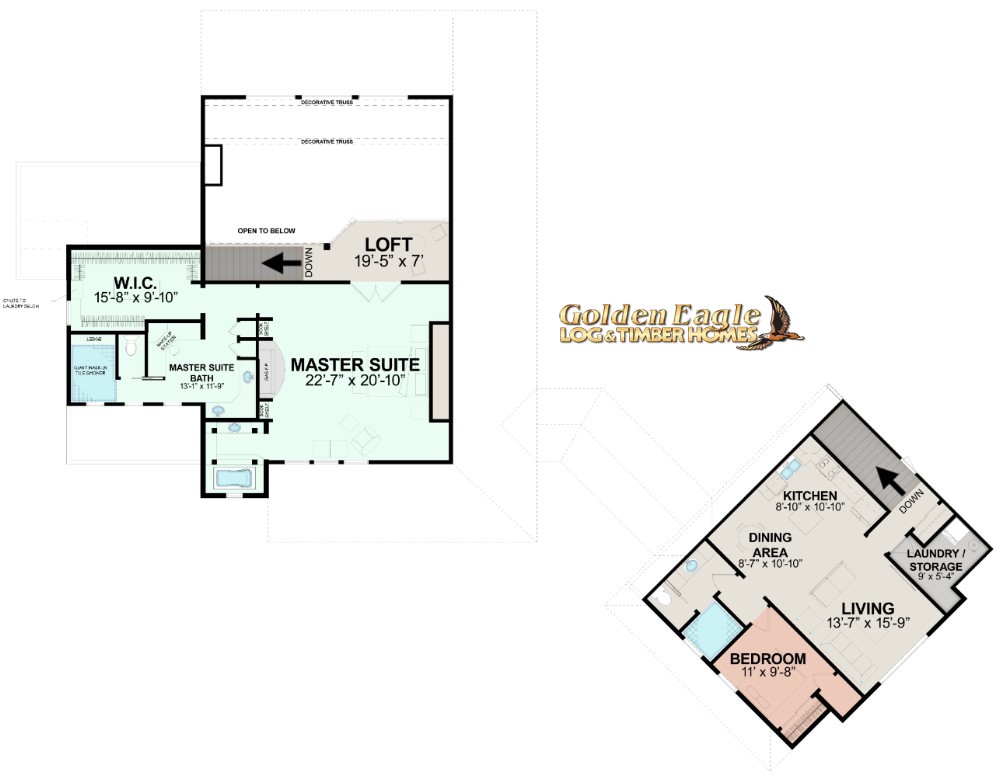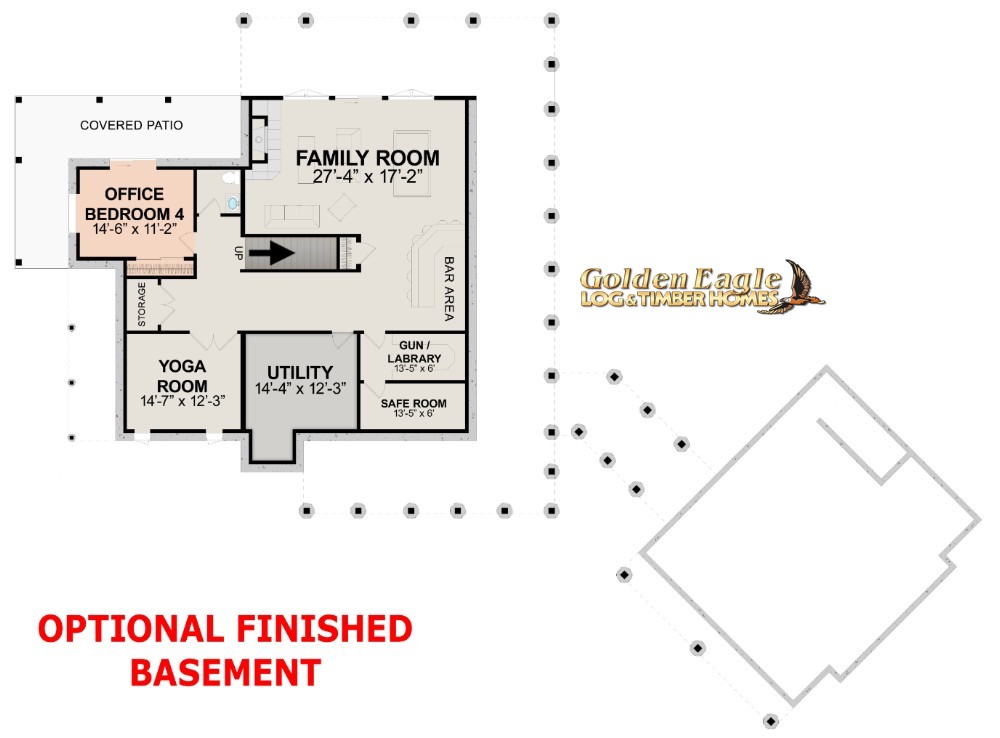NEW PLAN - ULTRA CUSTOM TIMBER SERIES PACKAGE
This is our most elaborate and detailed timber home series. It is designed for the customer who understands the beauty of timber and wants the best of the best. The added wall height and craftsman style roof overhang allow for maximum natural light. For more details about the Ultra Custom Timber Series: CLICK HERE
When you step into this home, you are welcomed with soft natural light bouncing in from the wrap-around covered porch. The large pantry is located between the kitchen and entry – convenient for bringing in groceries or efficiently preparing dinner. Next to the kitchen is a meal staging area, which will allow you to keep kitchen countertop space available. Your family will enjoy beautiful sunsets from anywhere in the kitchen, dining room, or great room.
This home has two luxurious bedroom suites. The first floor bathroom suite features a seamless walk-in-closet and make-up vanity with natural light, and a private toilet room. The laundry area is centrally located in the home so that it can be easily accessed by any of the three bedrooms.
The upstairs master suite has loft seating, allowing you to enjoy your great room view from up high. The bedroom's size allows you to sit in your favorite chair and enjoy your bedtime reading while the fireplace lights your book's pages with a warm glow. We know that you don't want a "cookie cutter" home, which is why we have a special nook for beverage prep and a relaxing bath that overlooks your property. The walk-in-closet comfortably allows for center dresser storage, a laundry chute going directly to the laundry room, and a window for natural light. The giant walk-in tile shower also has its own window and plenty of room for deluxe spray system. You will appreciate the storage convenience of a separate make-up vanity and large double sink vanity top!
There is plenty of garage space for two full-size vehicles, a work bench, and your gardening tools. The living space above was designed to stand alone as a full living space – separate from the main home. The living room's big windows flow light into the kitchen and living room, making this living space comfortable. There are plenty of amenities, including laundry, storage, bathroom, and a bedroom. This is perfect those who want an exclusive guest house or who want to live above the garage while the home is being built.






