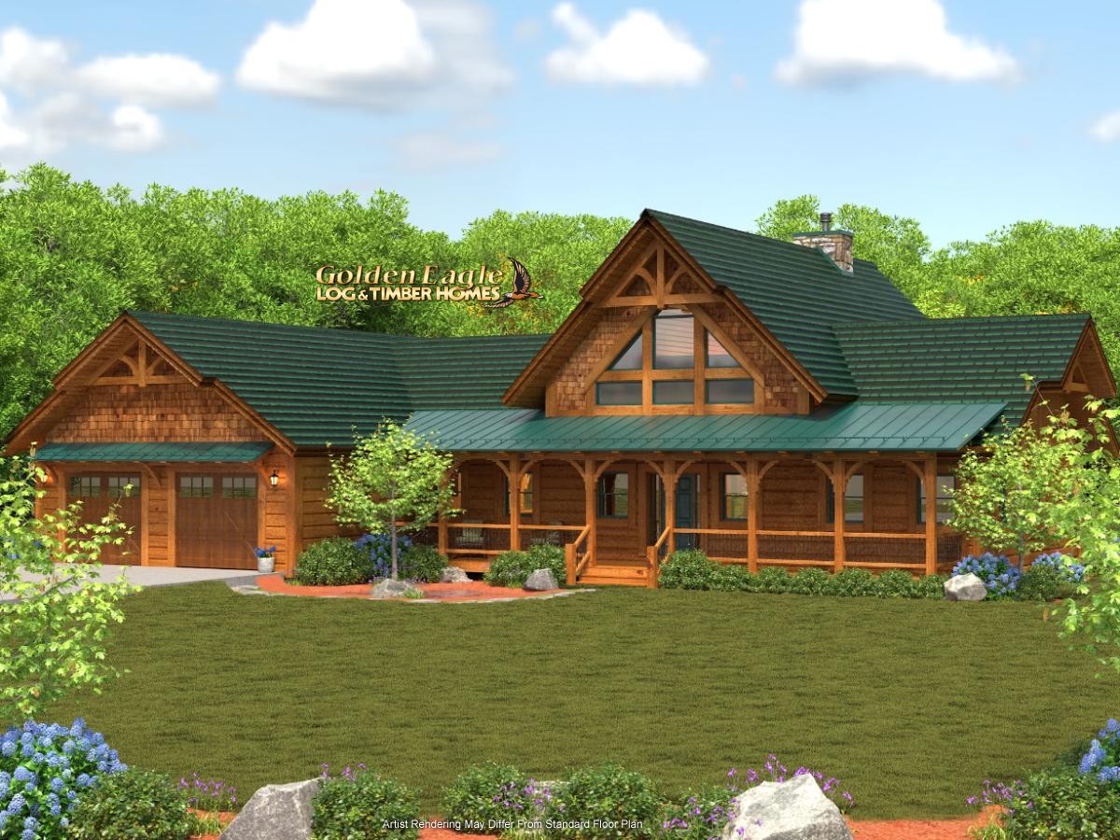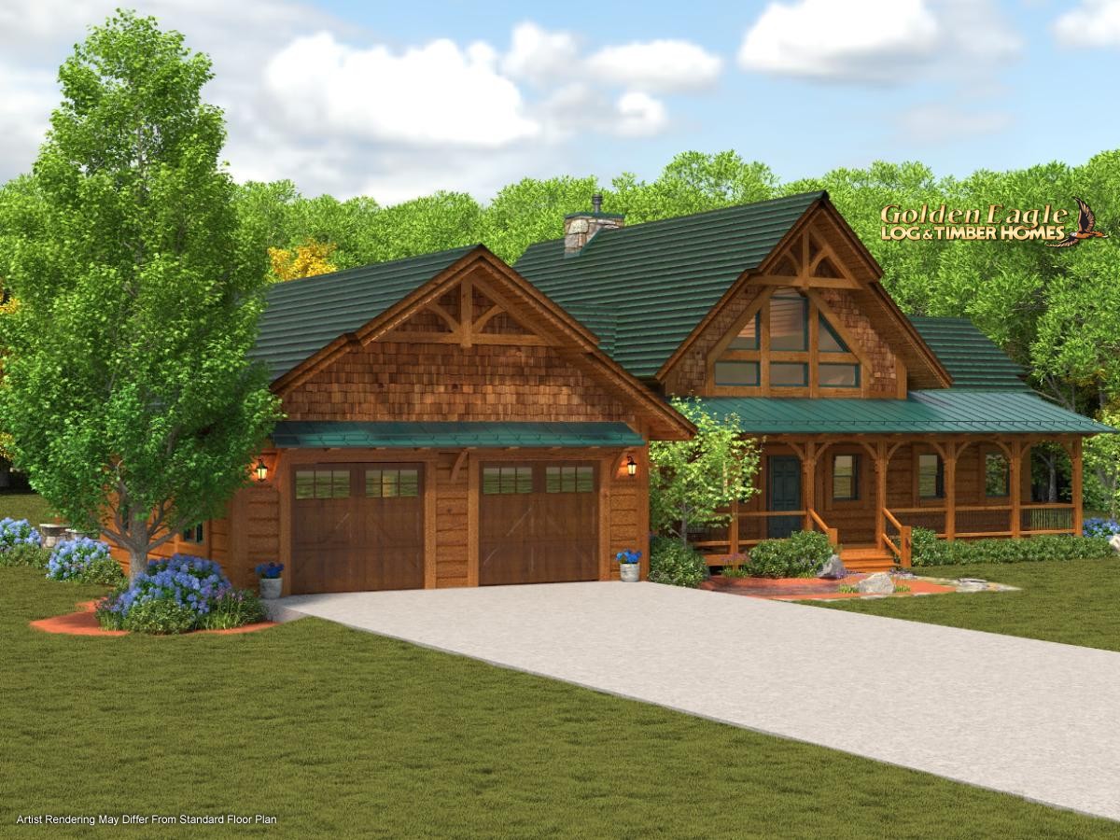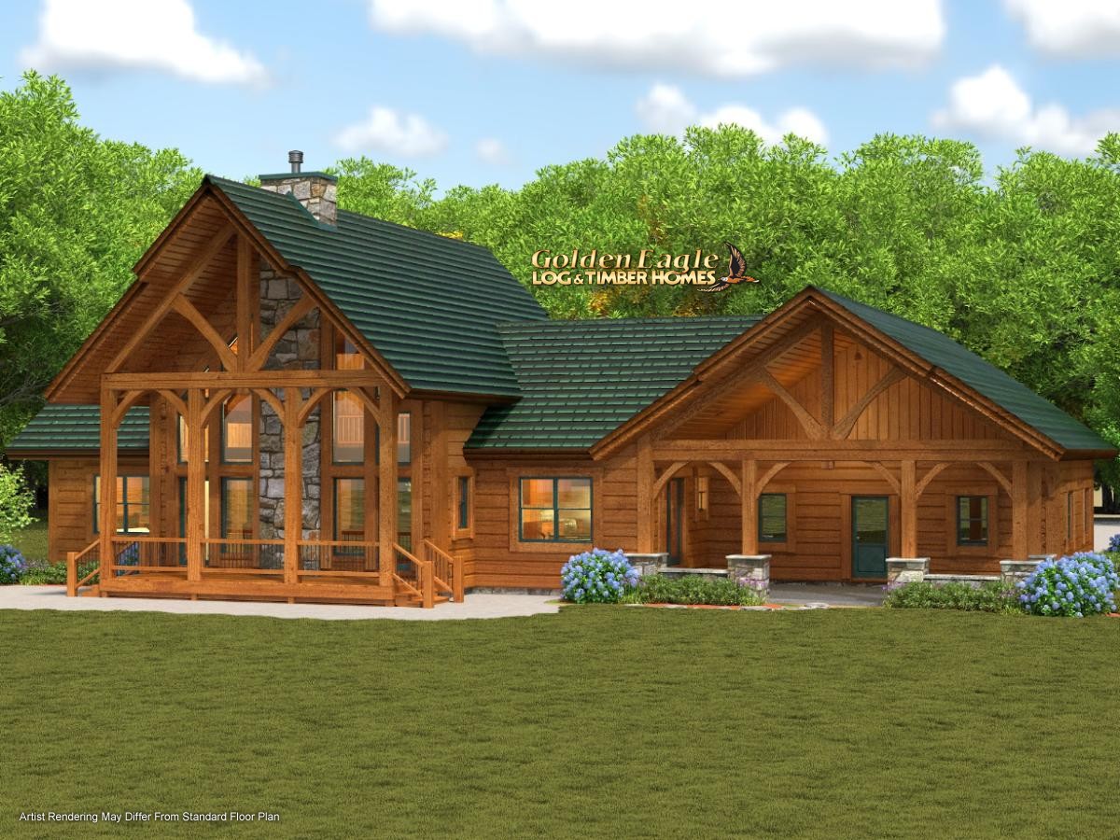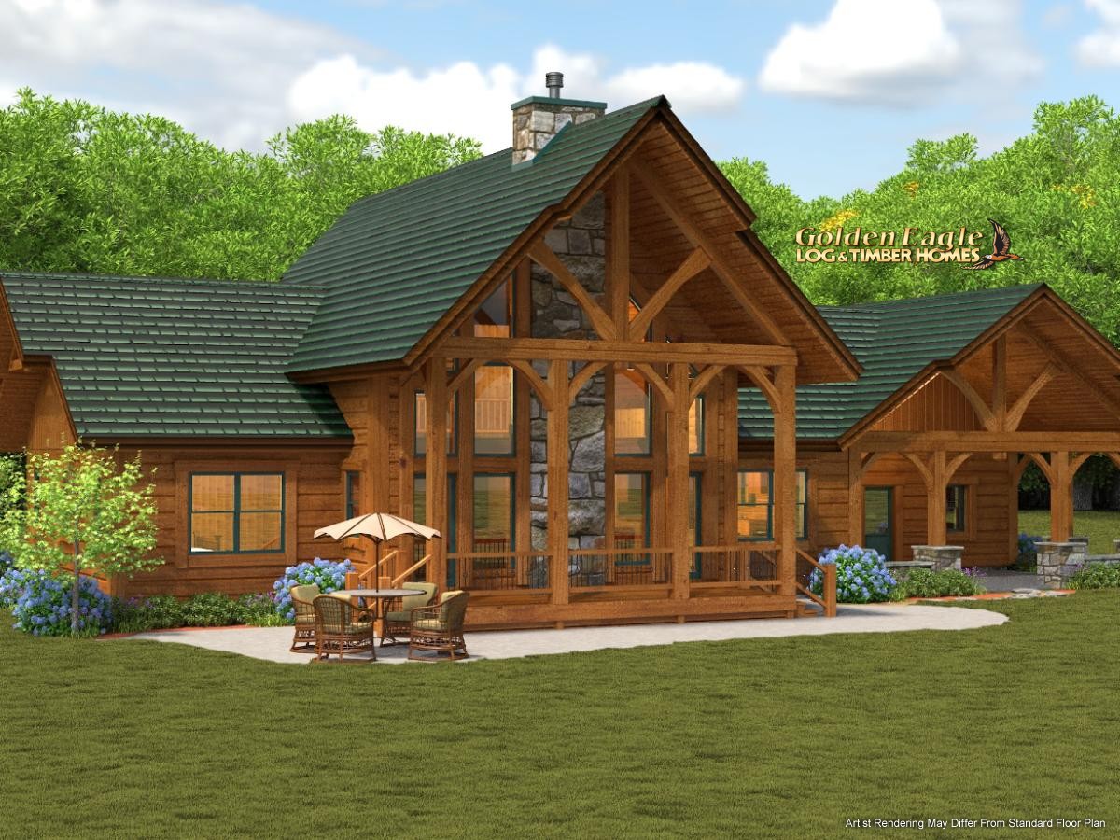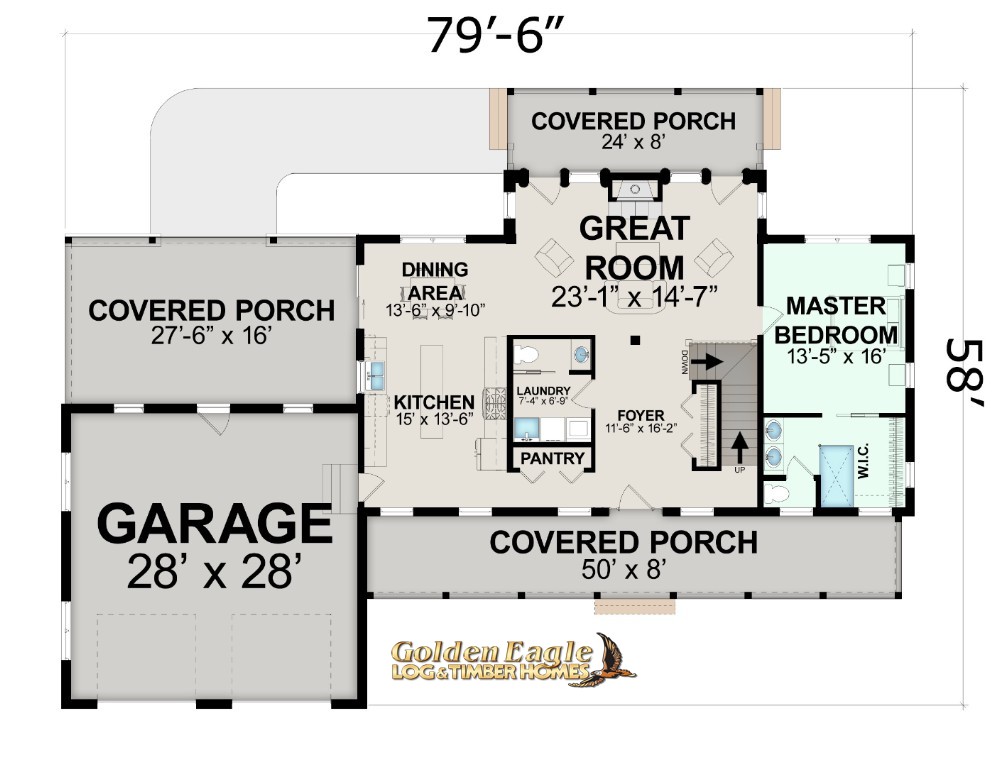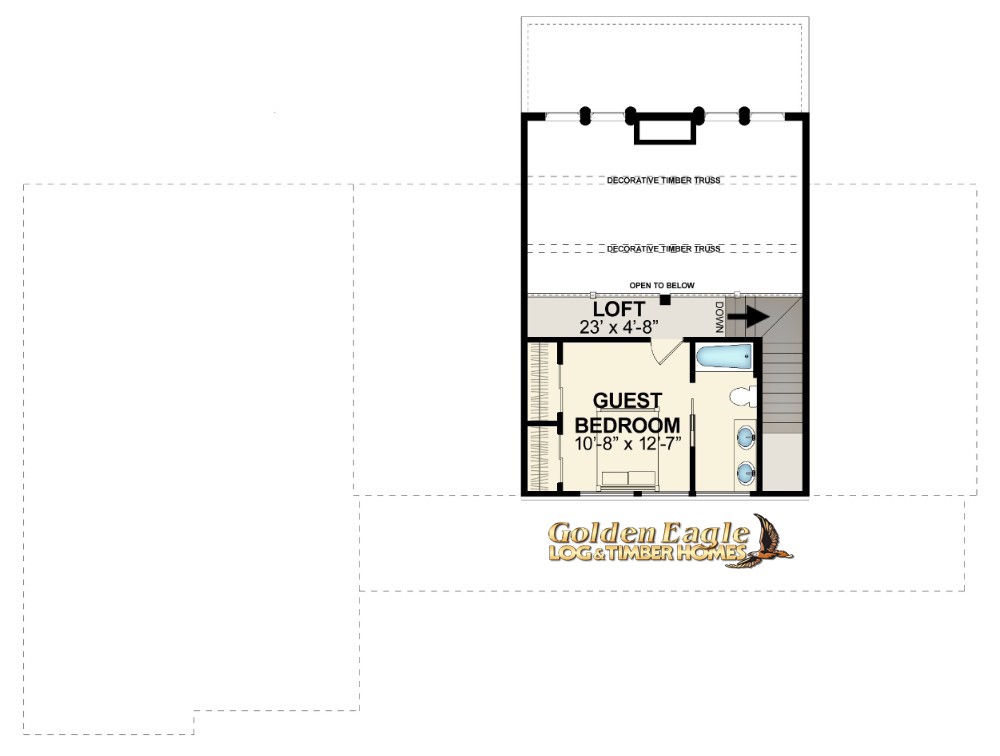
Summer Dream - UCT
1898 SqFt Version (no Lower Level)
3261 SqFt Version (with Lower Level)
1898 SqFt Version (no Lower Level)
3261 SqFt Version (with Lower Level)

Summer Dream - UCT
1898 SqFt Version (no Lower Level)
3261 SqFt Version (with Lower Level)
1898 SqFt Version (no Lower Level)
3261 SqFt Version (with Lower Level)

Summer Dream - UCT
1898 SqFt Version (no Lower Level)
3261 SqFt Version (with Lower Level)
1898 SqFt Version (no Lower Level)
3261 SqFt Version (with Lower Level)

Summer Dream - UCT
1898 SqFt Version (no Lower Level)
3261 SqFt Version (with Lower Level)
1898 SqFt Version (no Lower Level)
3261 SqFt Version (with Lower Level)
