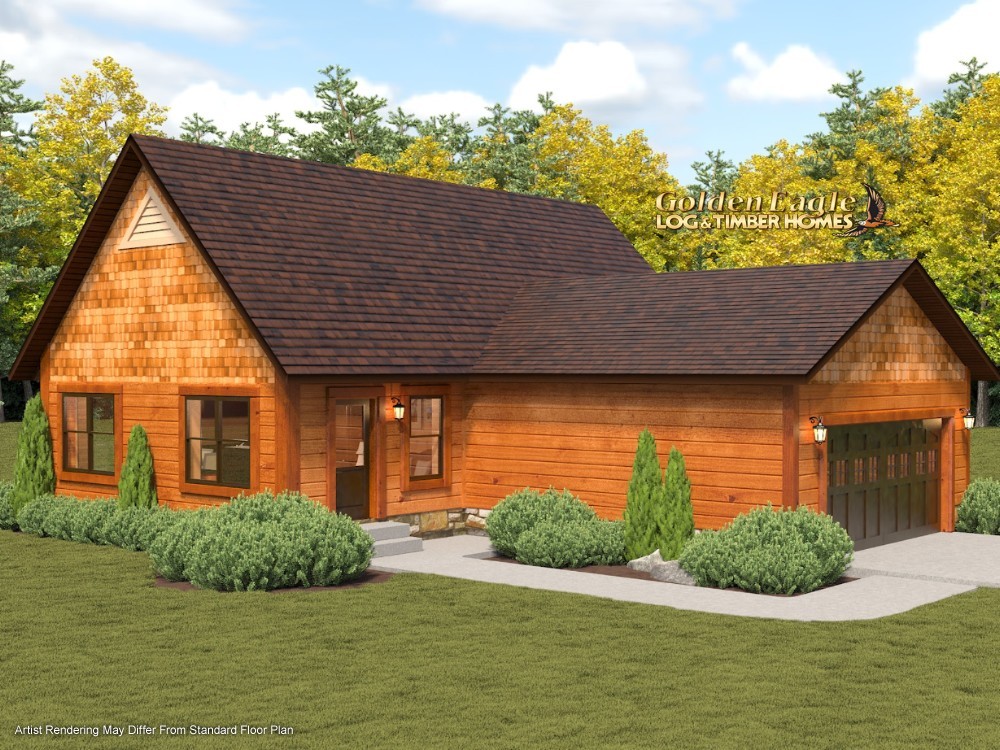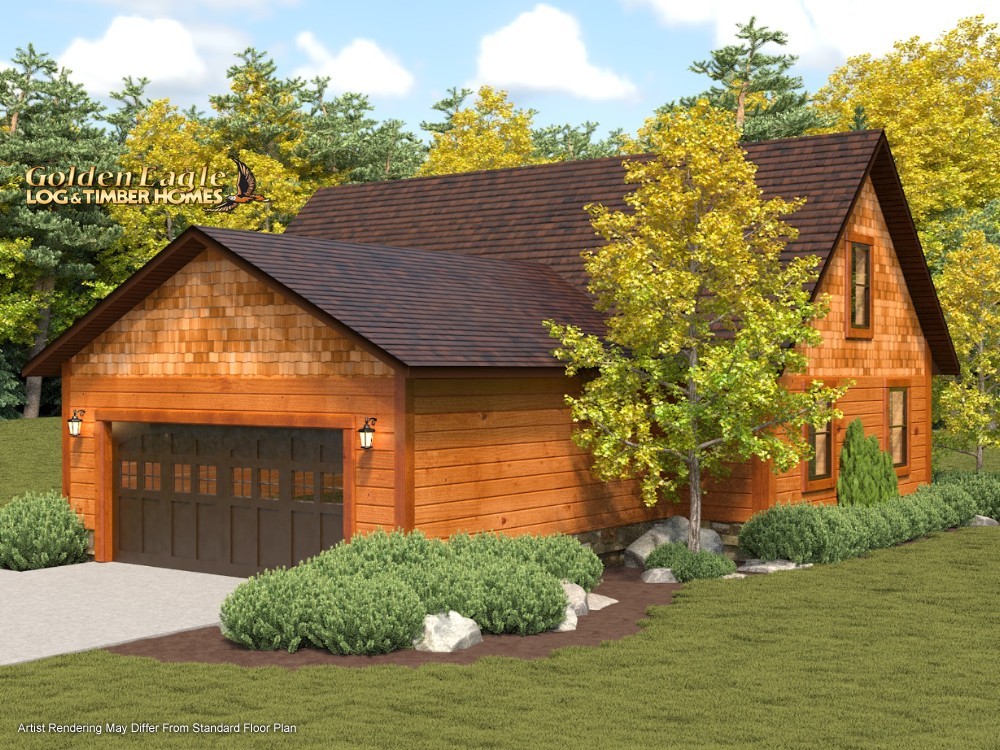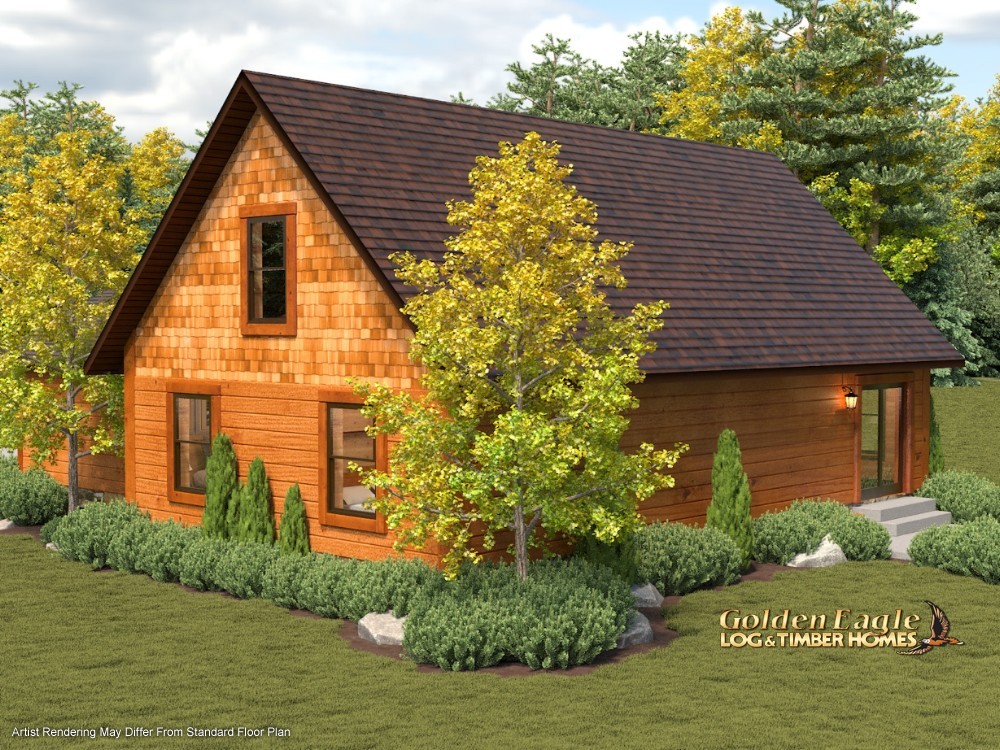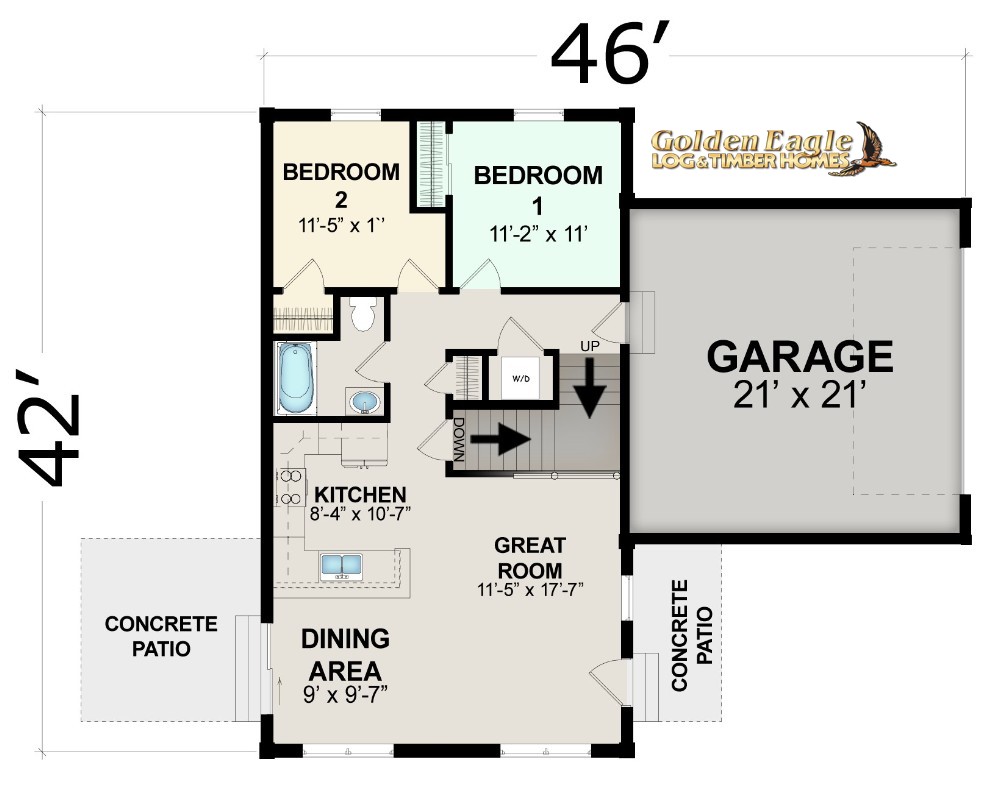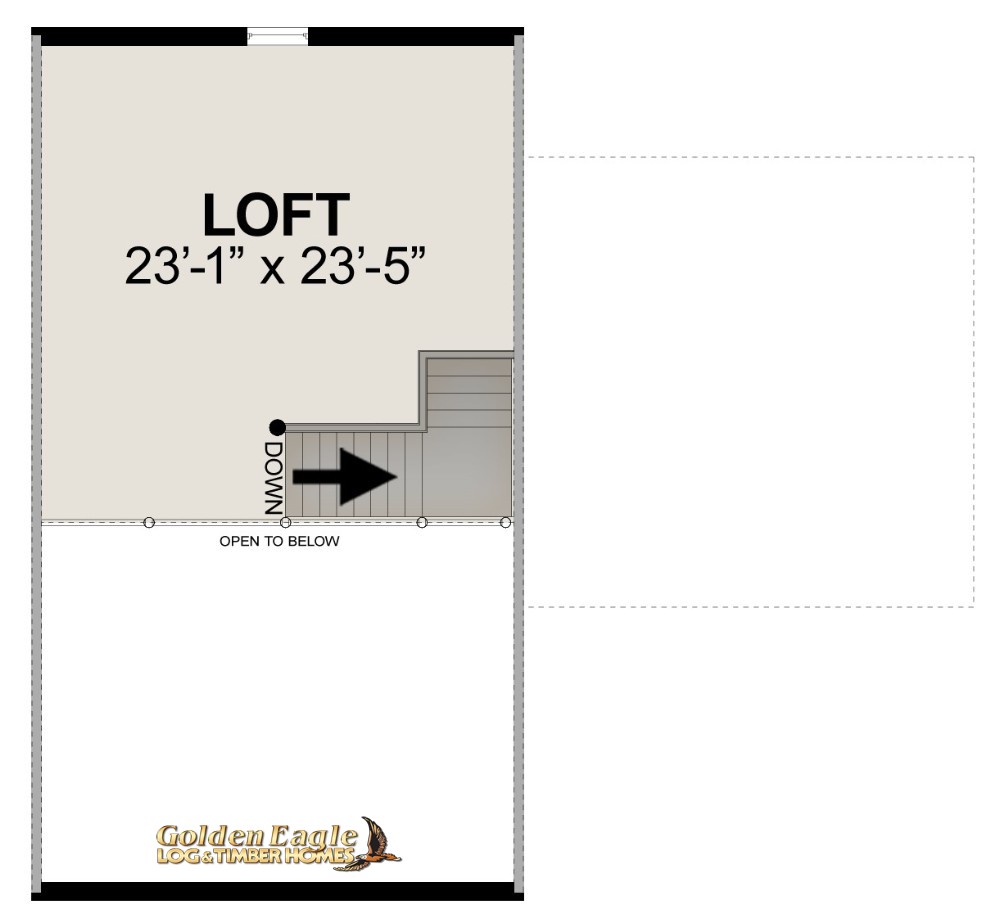
Lake Front 1581AL-BP
1581 SqFt Version (no Lower Level)
2516 SqFt Version (with Lower Level)
1581 SqFt Version (no Lower Level)
2516 SqFt Version (with Lower Level)
Call For Pricing
1-800-270-5025
1-800-270-5025

Lake Front 1581AL-BP
1581 SqFt Version (no Lower Level)
2516 SqFt Version (with Lower Level)
1581 SqFt Version (no Lower Level)
2516 SqFt Version (with Lower Level)
Call For Pricing
1-800-270-5025
1-800-270-5025

Lake Front 1581AL-BP
1581 SqFt Version (no Lower Level)
2516 SqFt Version (with Lower Level)
1581 SqFt Version (no Lower Level)
2516 SqFt Version (with Lower Level)
Call For Pricing
1-800-270-5025
1-800-270-5025

Lake Front 1581AL-BP
1581 SqFt Version (no Lower Level)
2516 SqFt Version (with Lower Level)
1581 SqFt Version (no Lower Level)
2516 SqFt Version (with Lower Level)
Call For Pricing
1-800-270-5025
1-800-270-5025
