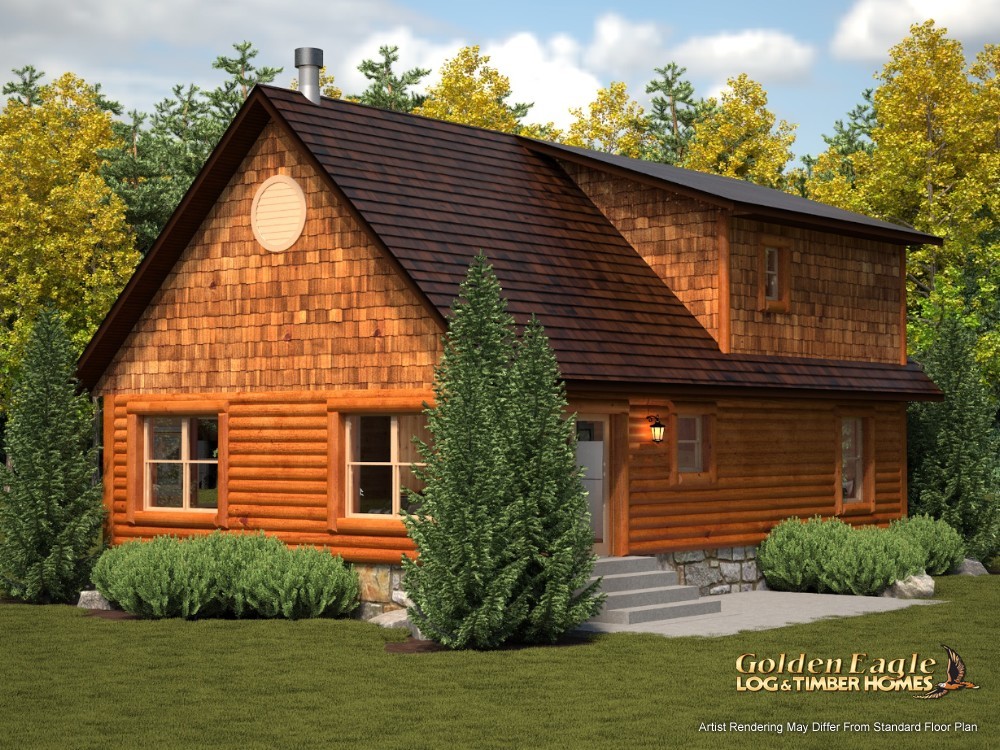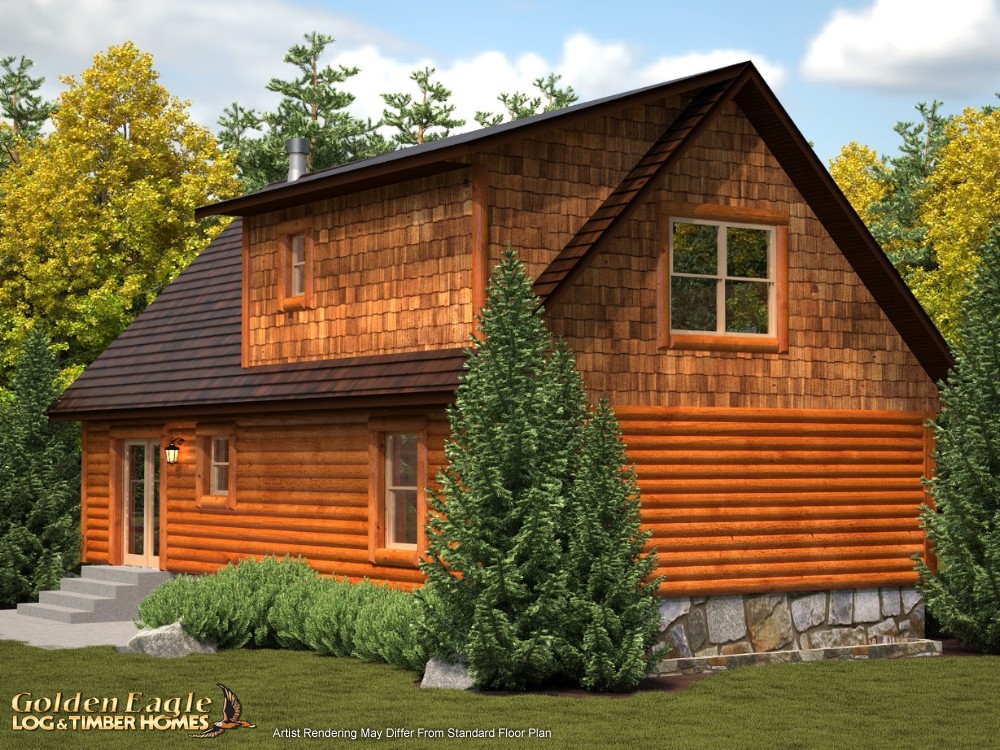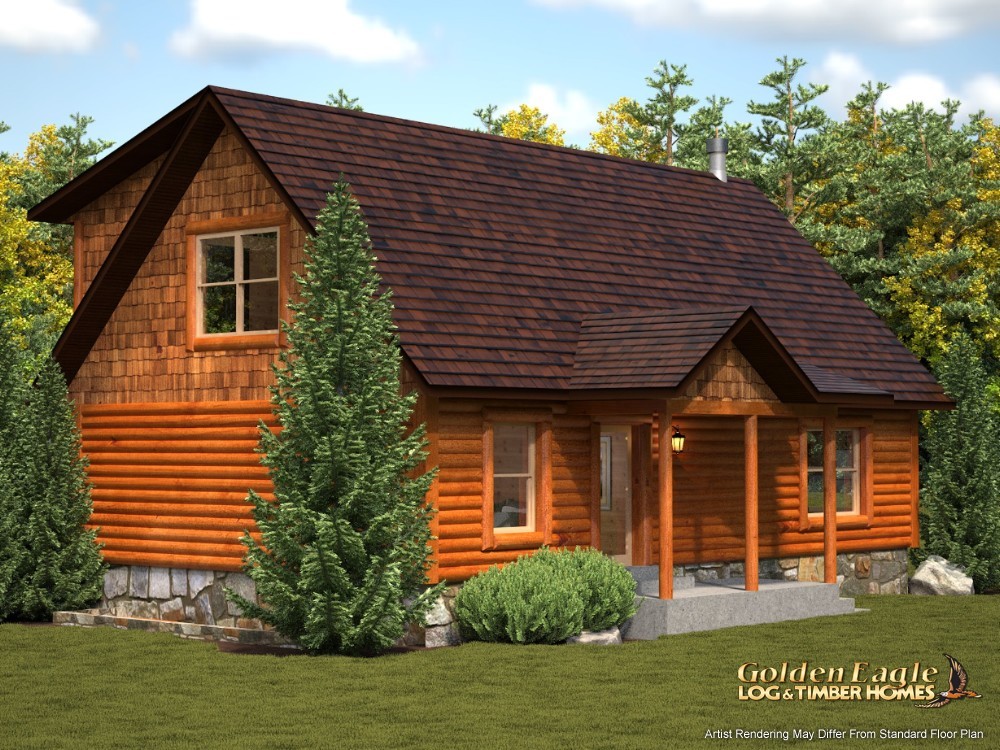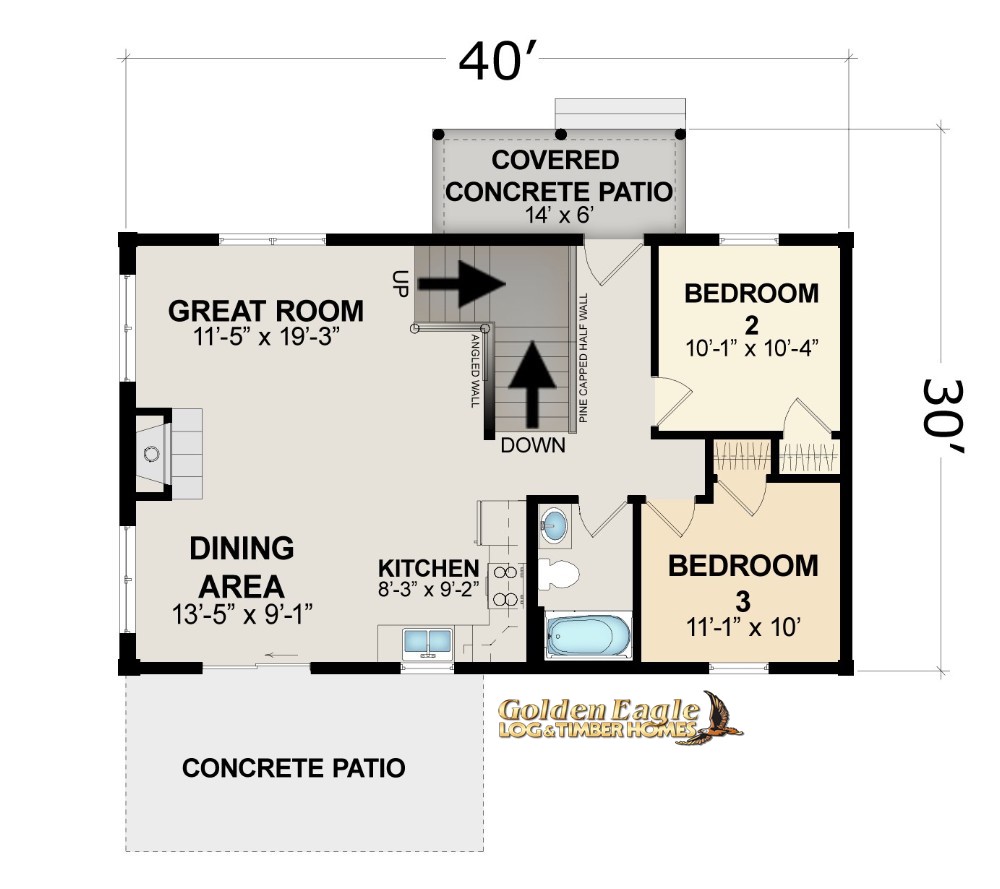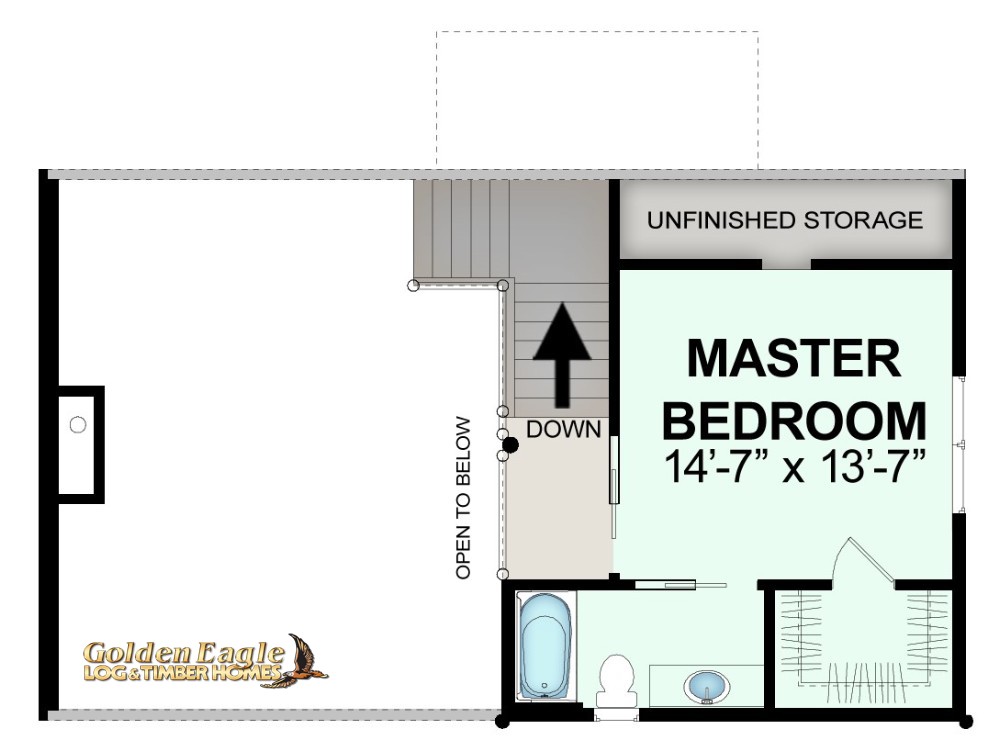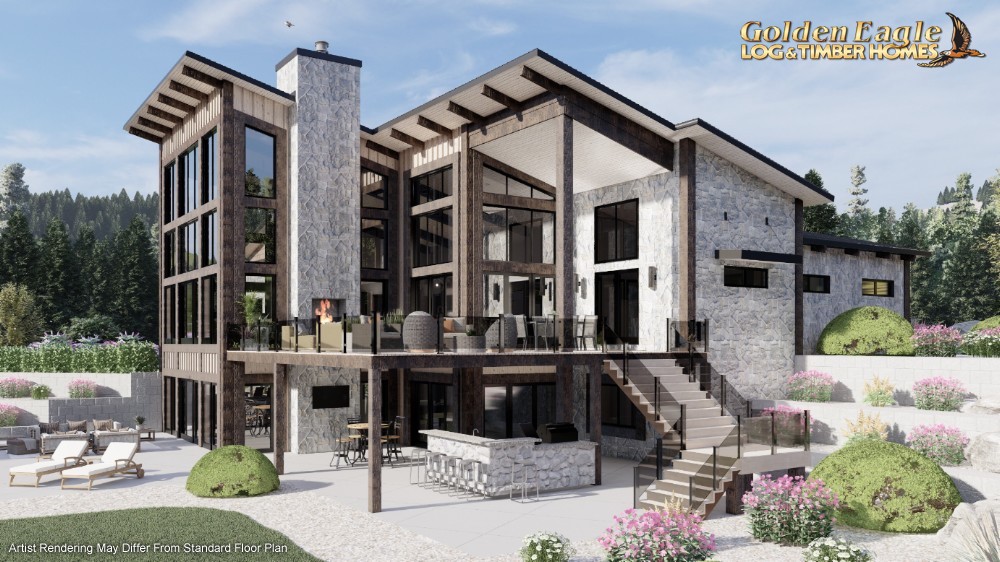
Albe Marie 1398AL-BP
1398 SqFt Version (no Lower Level)
2283 SqFt Version (with Lower Level)
1398 SqFt Version (no Lower Level)
2283 SqFt Version (with Lower Level)
Call For Pricing
1-800-270-5025
1-800-270-5025

Albe Marie 1398AL-BP
1398 SqFt Version (no Lower Level)
2283 SqFt Version (with Lower Level)
1398 SqFt Version (no Lower Level)
2283 SqFt Version (with Lower Level)
Call For Pricing
1-800-270-5025
1-800-270-5025

