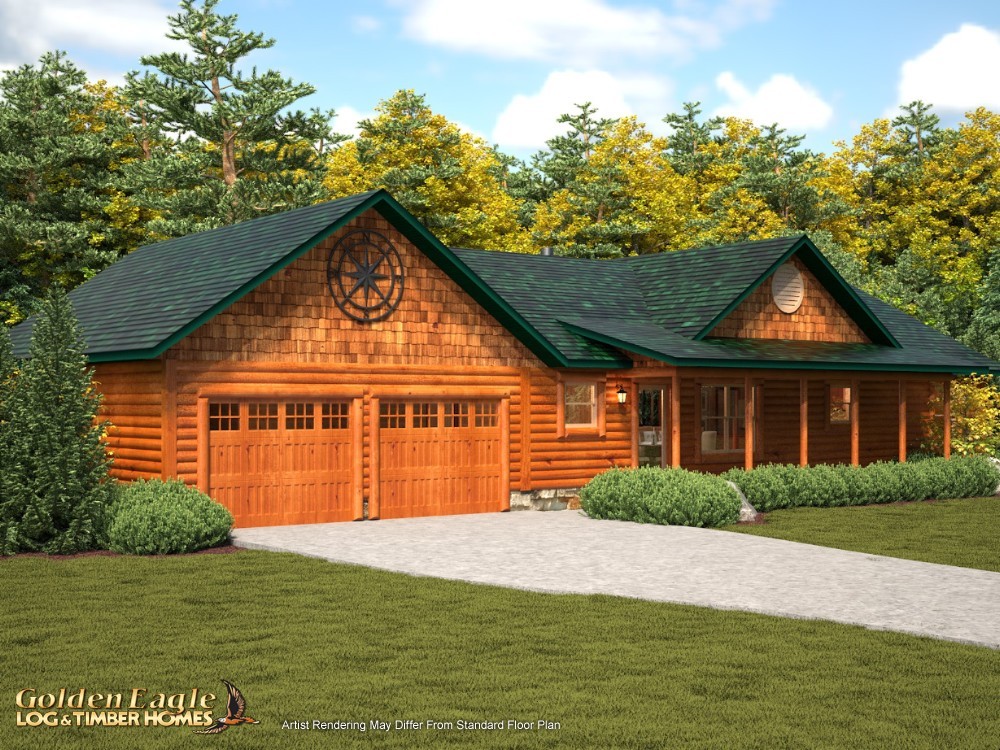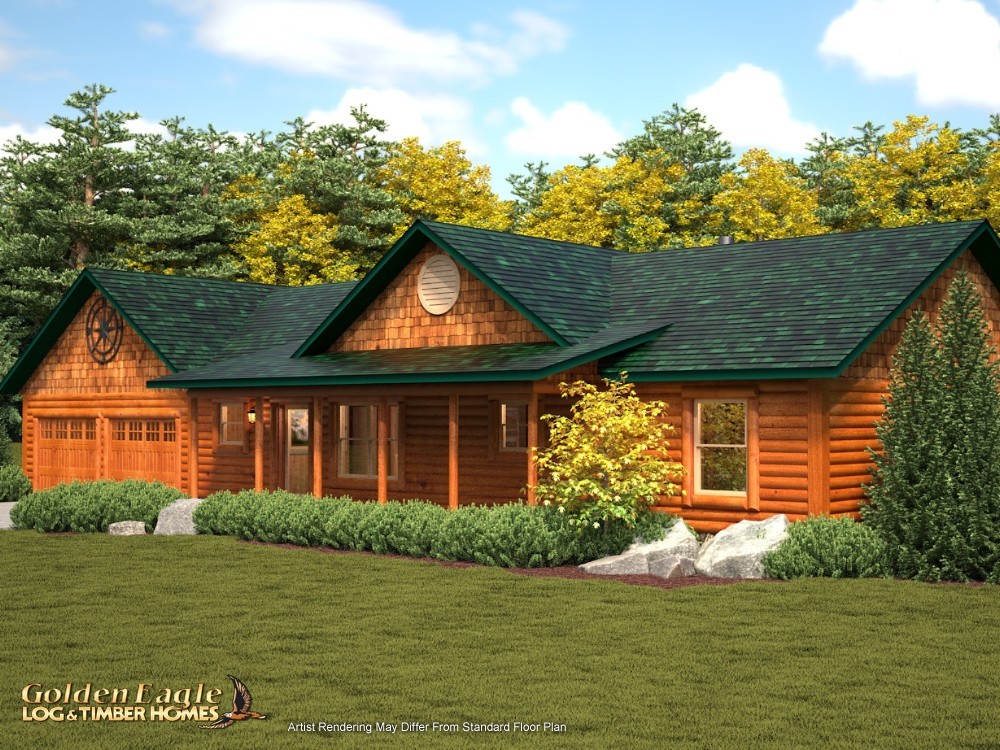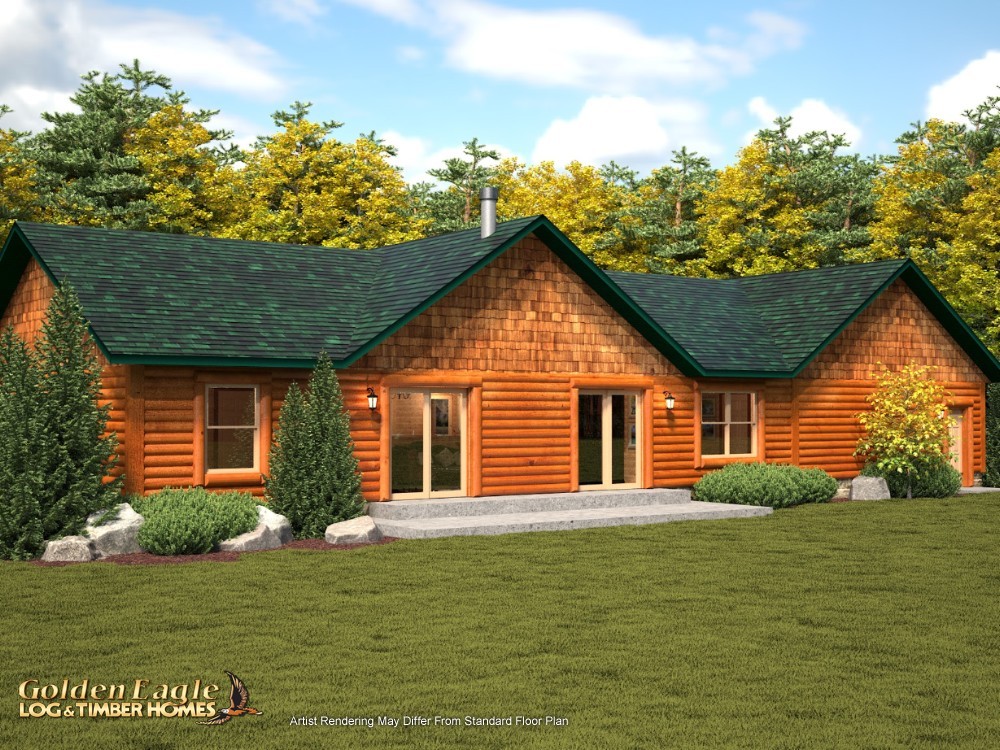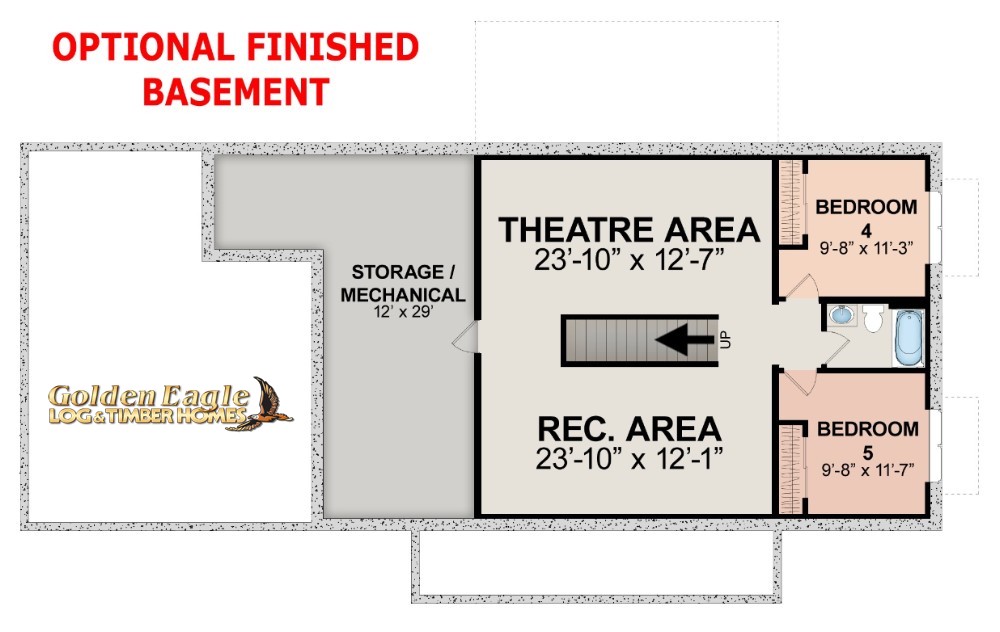
Clearwater 1752AR-BP
1752 SqFt Version (no Lower Level)
3450 SqFt Version (with Lower Level)
1752 SqFt Version (no Lower Level)
3450 SqFt Version (with Lower Level)
Call For Pricing
1-800-270-5025
1-800-270-5025

Clearwater 1752AR-BP
1752 SqFt Version (no Lower Level)
3450 SqFt Version (with Lower Level)
1752 SqFt Version (no Lower Level)
3450 SqFt Version (with Lower Level)
Call For Pricing
1-800-270-5025
1-800-270-5025

Clearwater 1752AR-BP
1752 SqFt Version (no Lower Level)
3450 SqFt Version (with Lower Level)
1752 SqFt Version (no Lower Level)
3450 SqFt Version (with Lower Level)
Call For Pricing
1-800-270-5025
1-800-270-5025

Clearwater 1752AR-BP
1752 SqFt Version (no Lower Level)
3450 SqFt Version (with Lower Level)
1752 SqFt Version (no Lower Level)
3450 SqFt Version (with Lower Level)
Call For Pricing
1-800-270-5025
1-800-270-5025











