A Client Modified - Log And Timber Home 2124AL Photo Gallery
The Log and Timber Home 2124AL was designed from the very beginning with the idea to combine log and custom timber elements. As we worked closely with the homeowner while designing this unique custom home, we quickly learned that she knew exactly what she wanted. Full log wall construction with squared timbers and stone for accents was desired for a truly rustic feel.
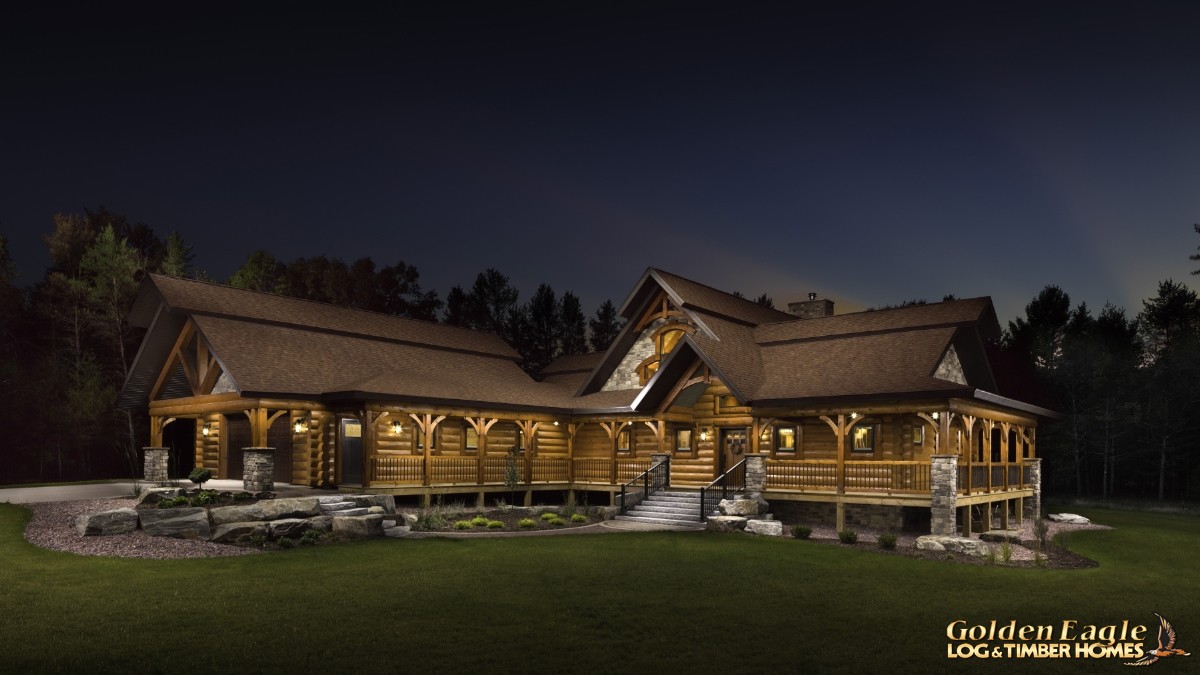 Custom Log And Timber Home 2124AL
Custom Log And Timber Home 2124AL
 Rear of Home - at Dusk
Rear of Home - at Dusk
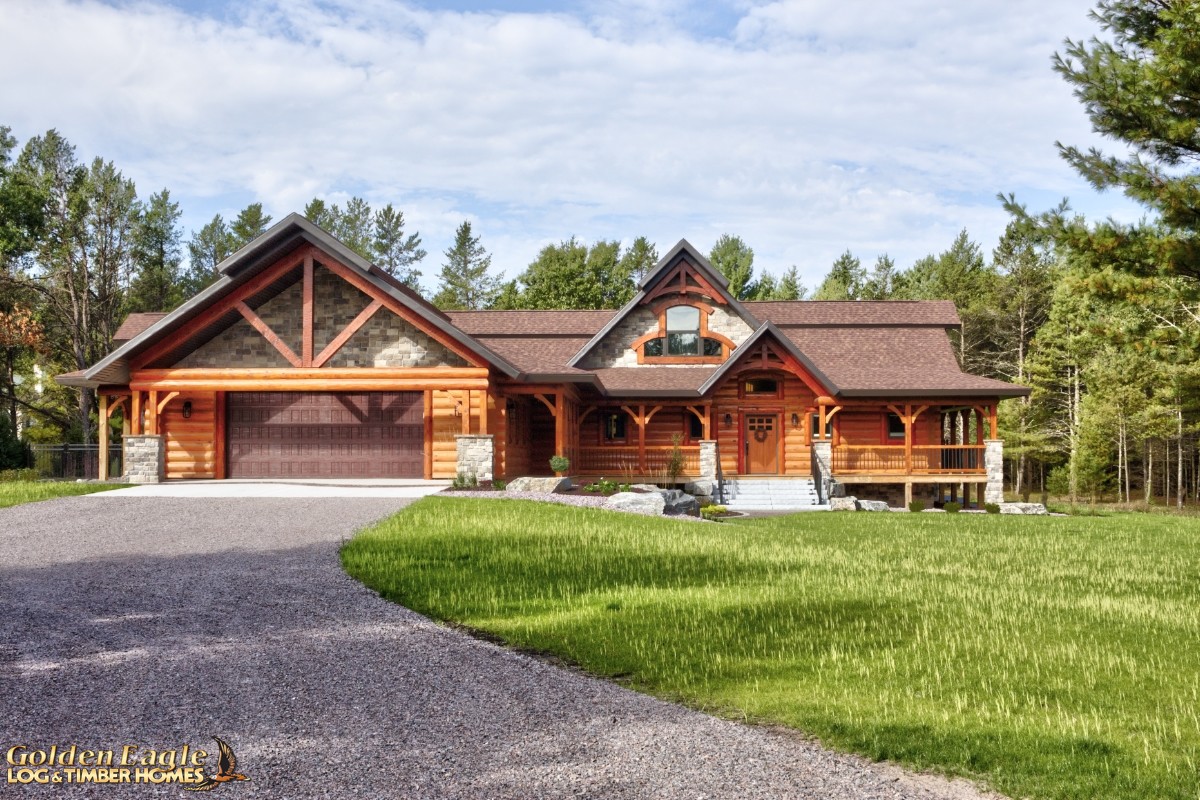 Exterior - Curbside View
Exterior - Curbside View
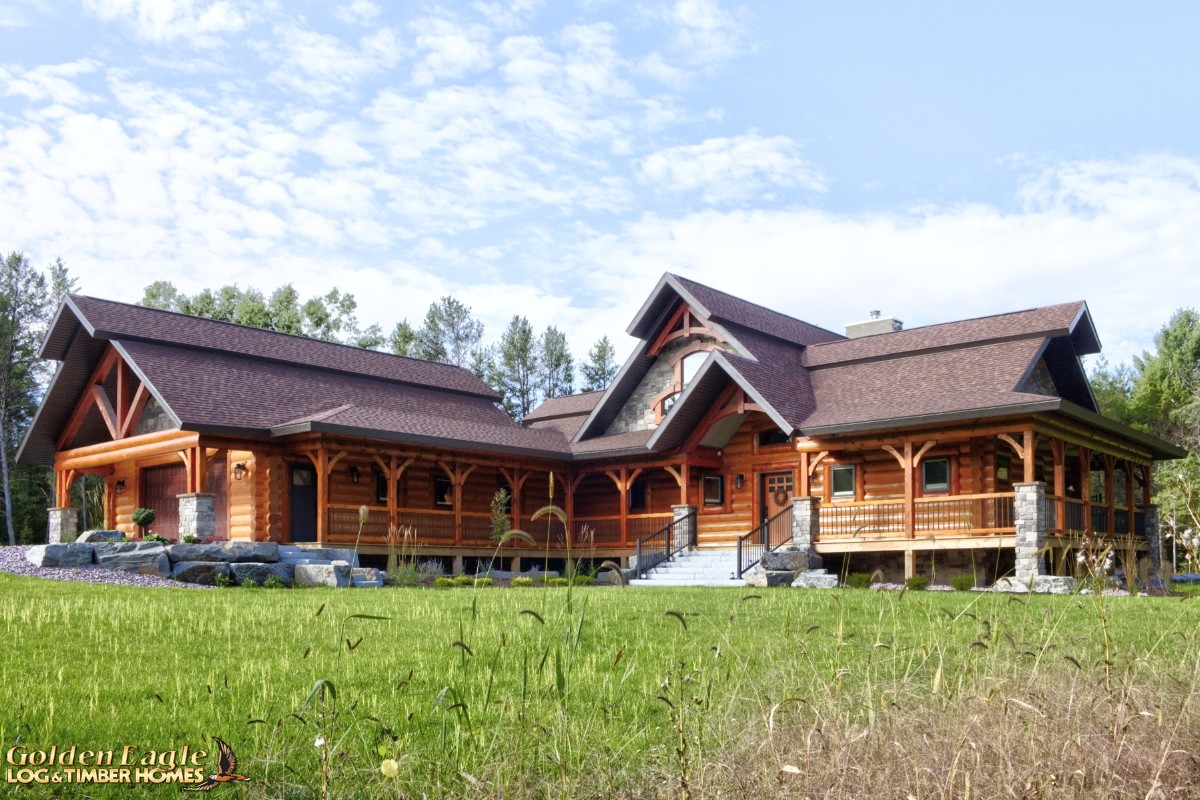 Exterior - Wrap-Around Porch
Exterior - Wrap-Around Porch
 Great Room - Kitchen Area
Great Room - Kitchen Area
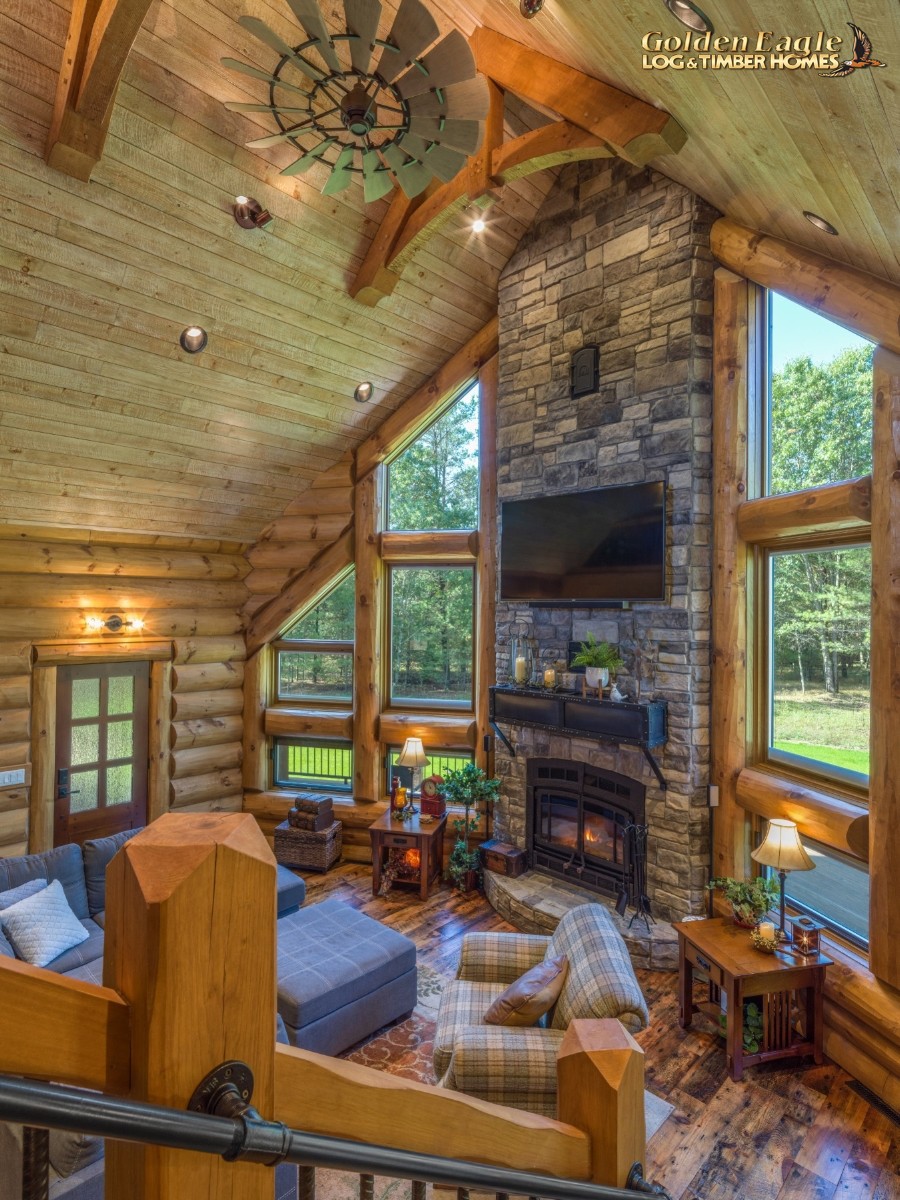 Great Room Prow Wall
Great Room Prow Wall
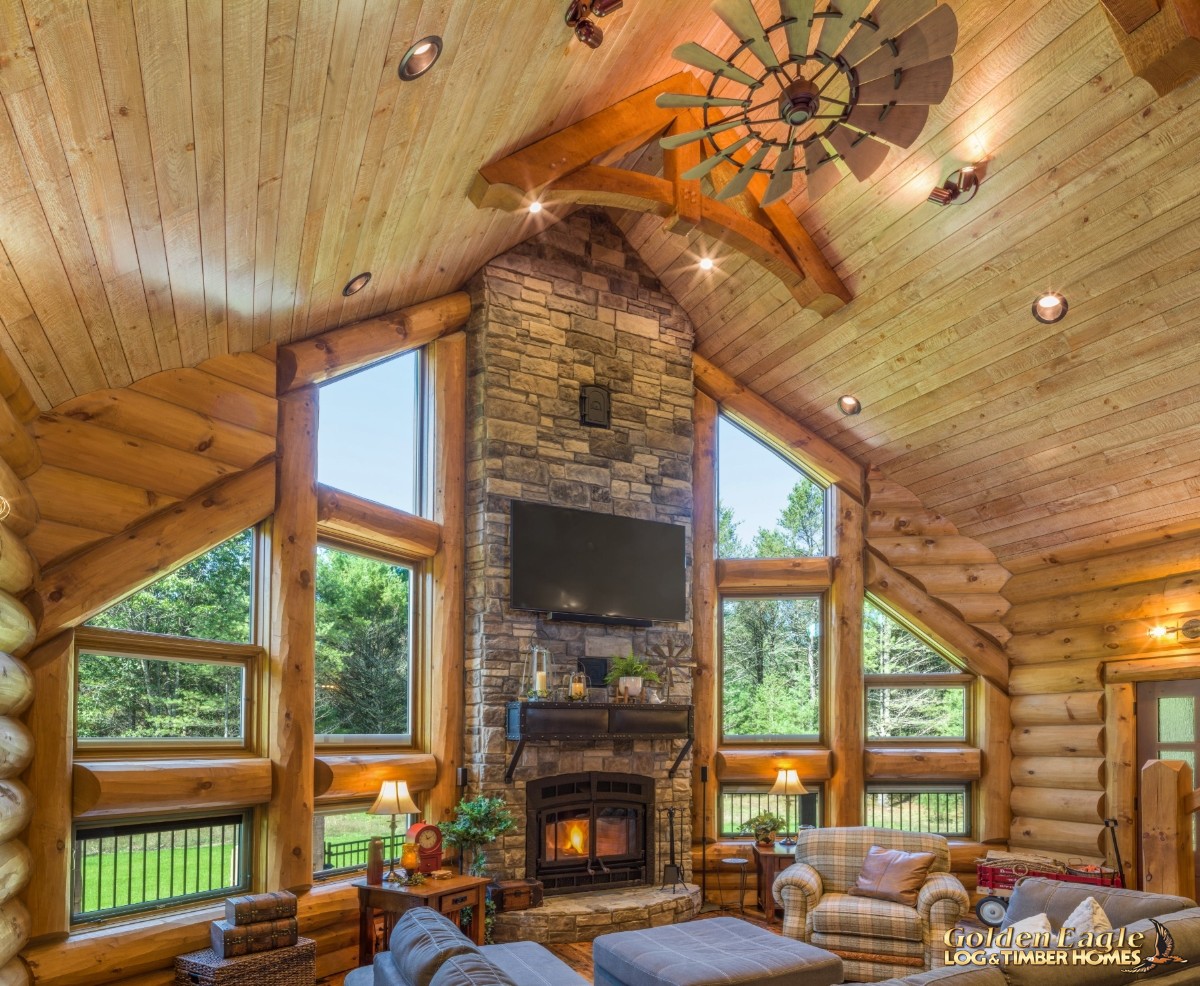 Great Room Prow Wall
Great Room Prow Wall
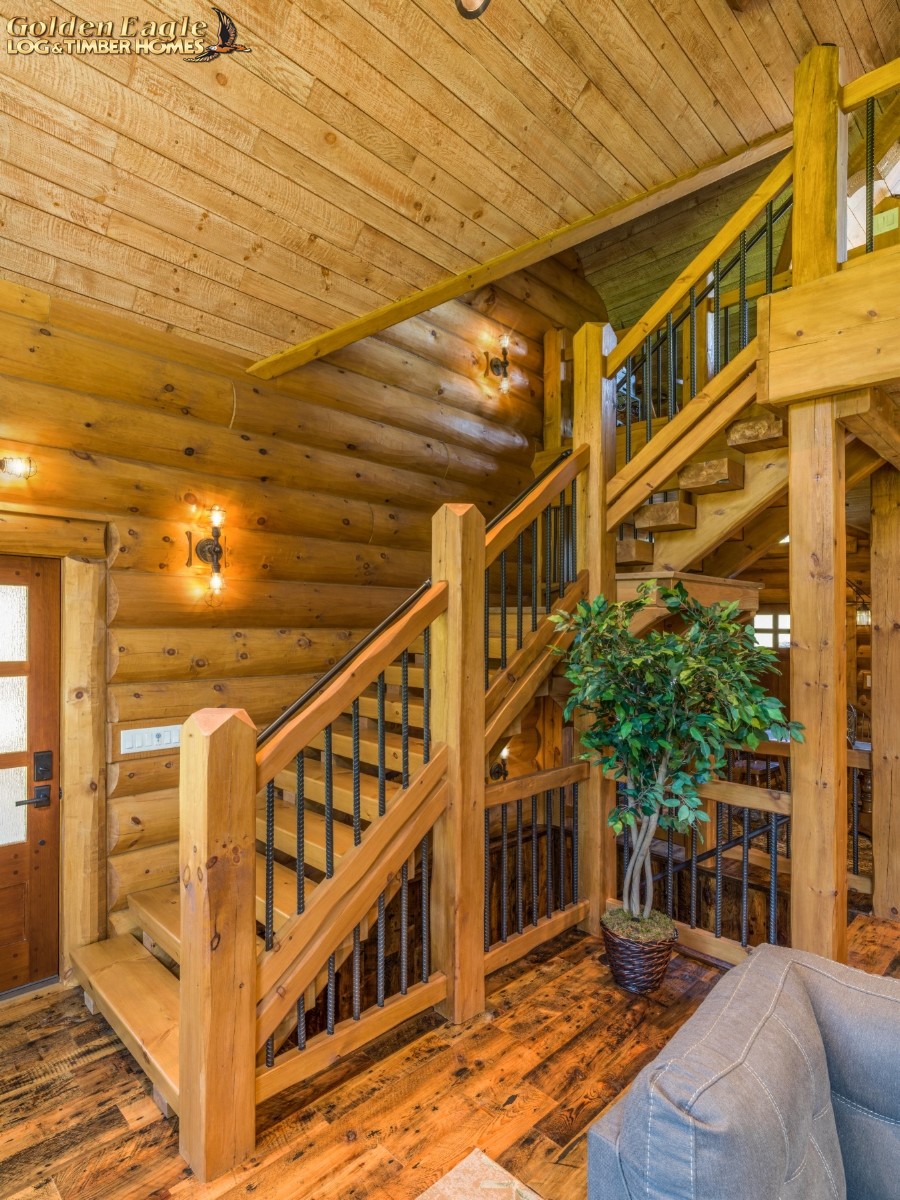 Stairway to Loft
Stairway to Loft
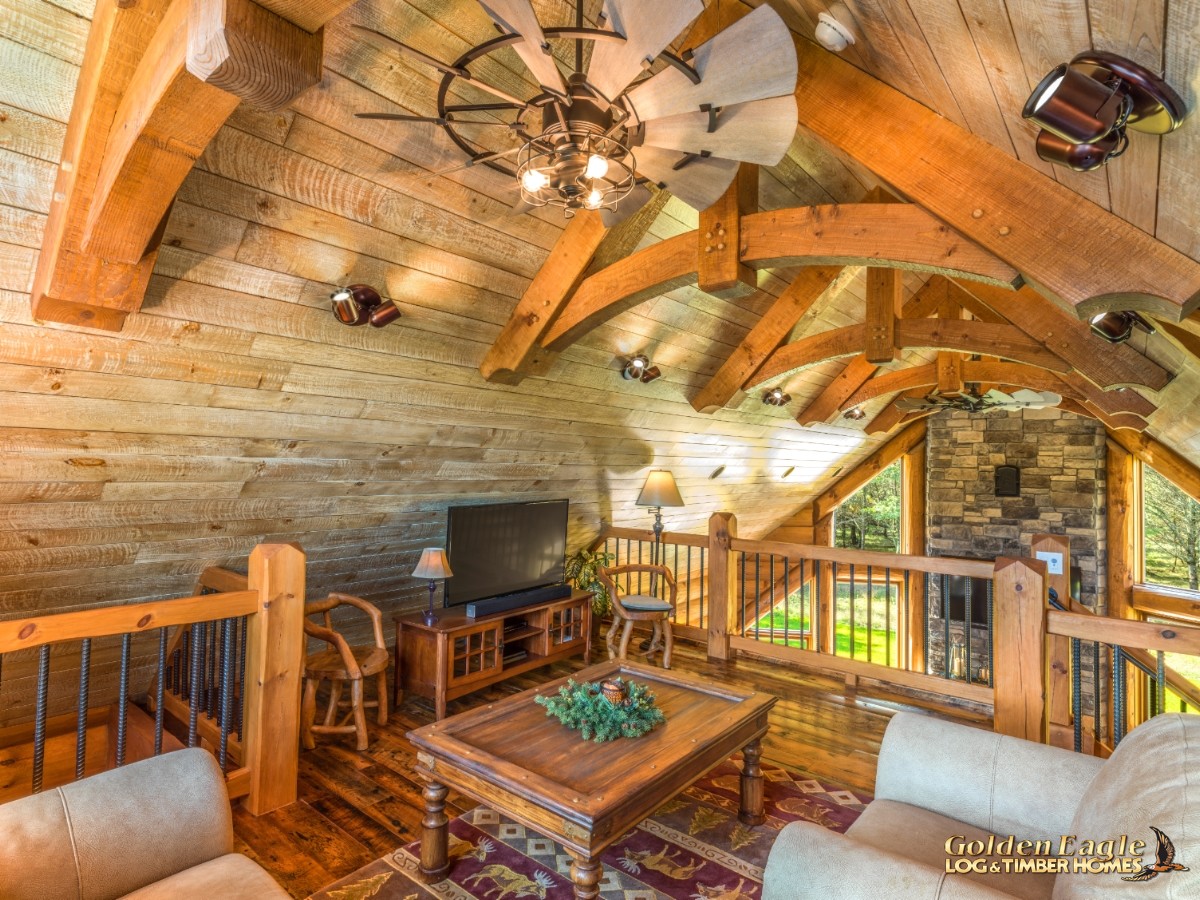 Loft - Reading Area
Loft - Reading Area
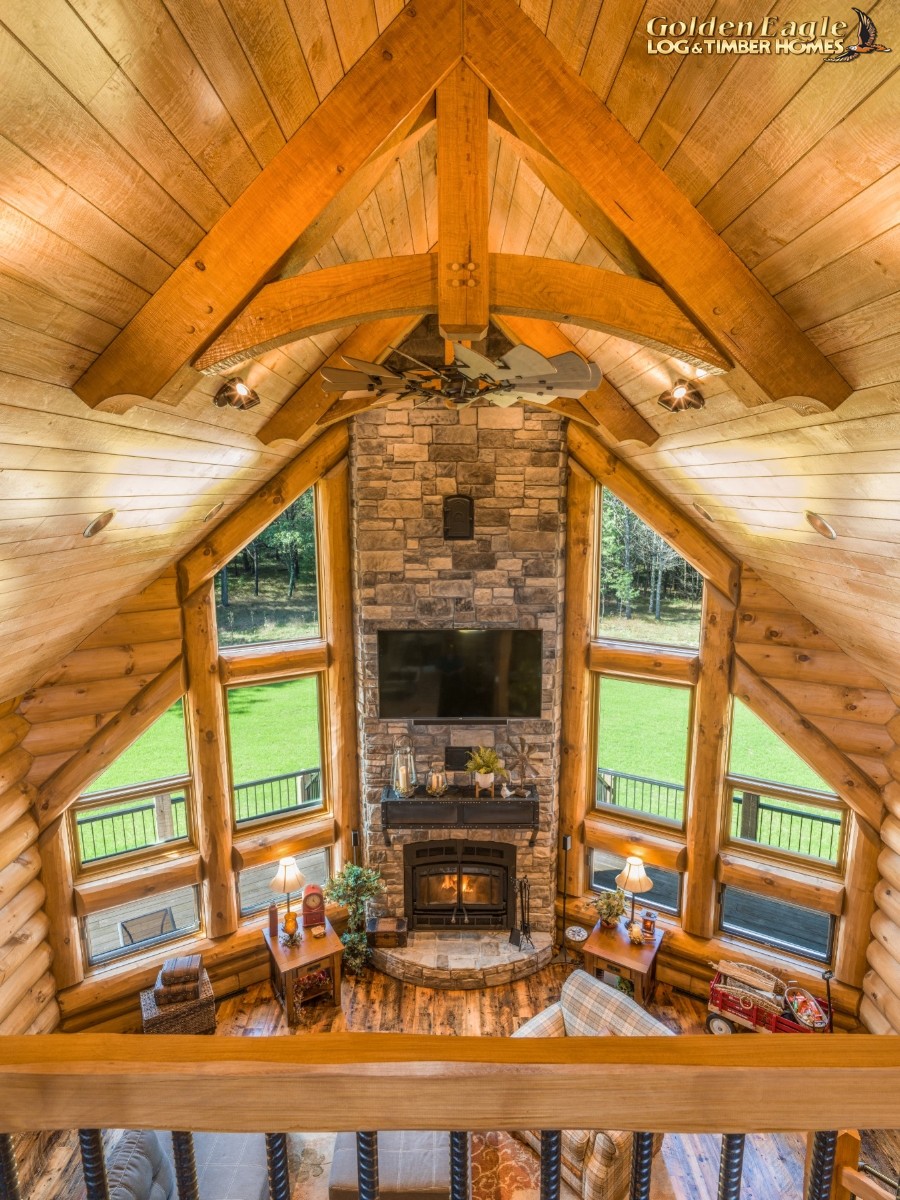 Great Room (from Loft)
Great Room (from Loft)
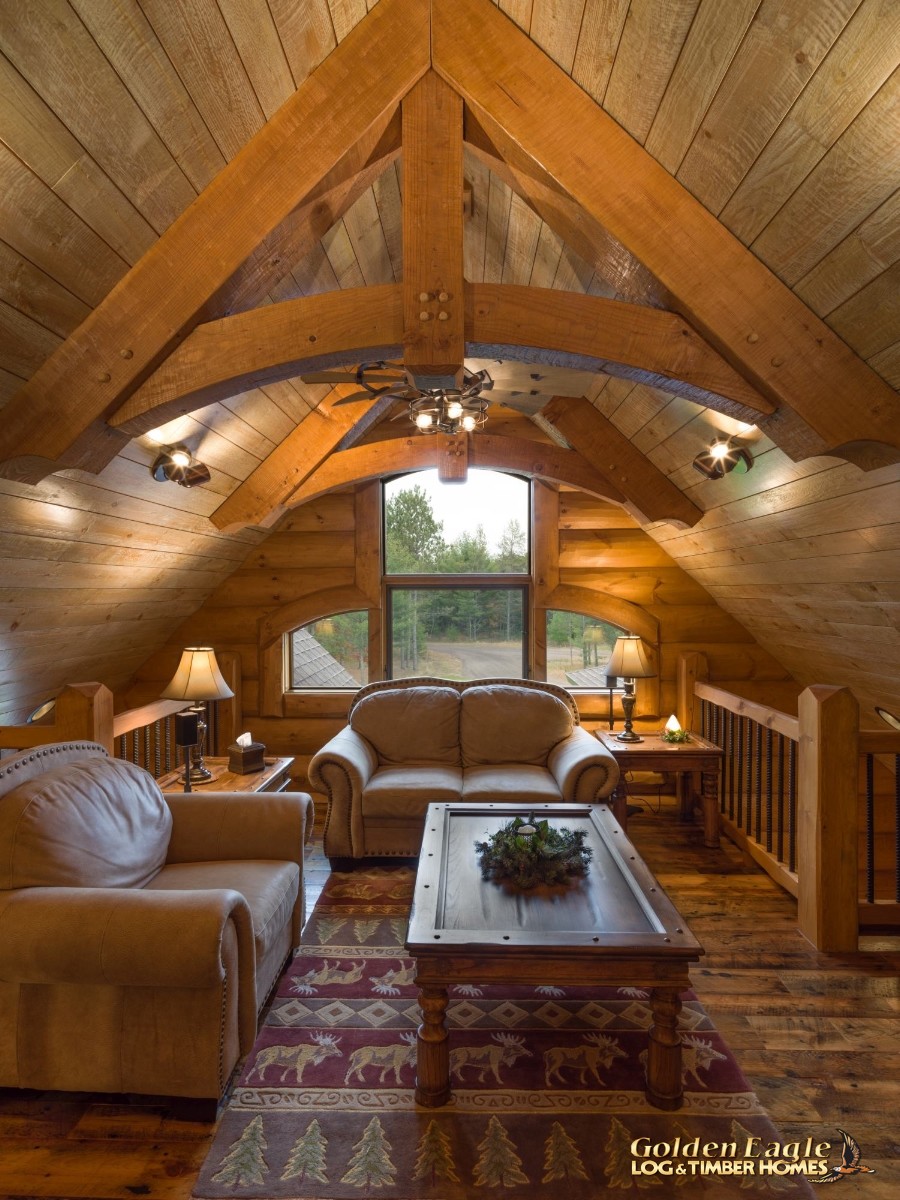 Loft Sitting Area
Loft Sitting Area
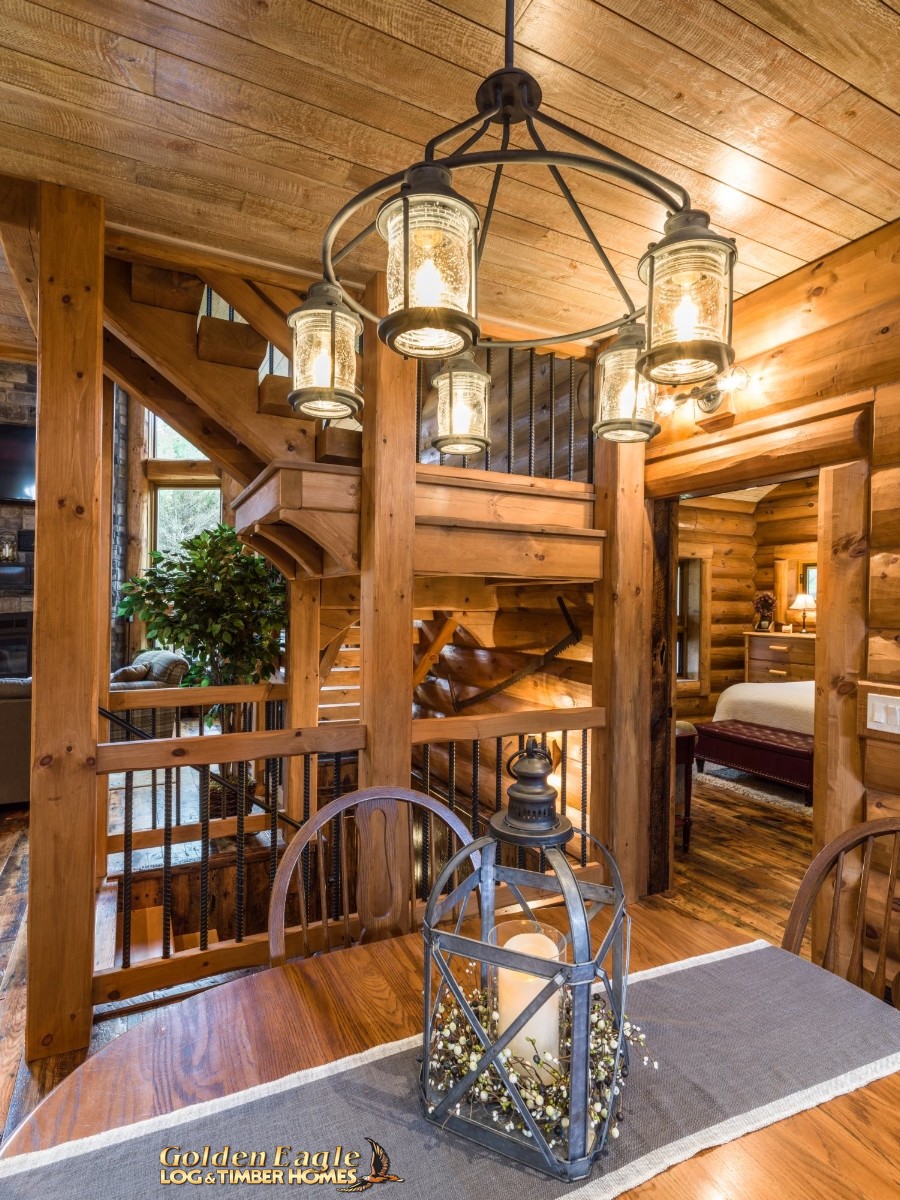 Dining Area - Loft Stairway
Dining Area - Loft Stairway
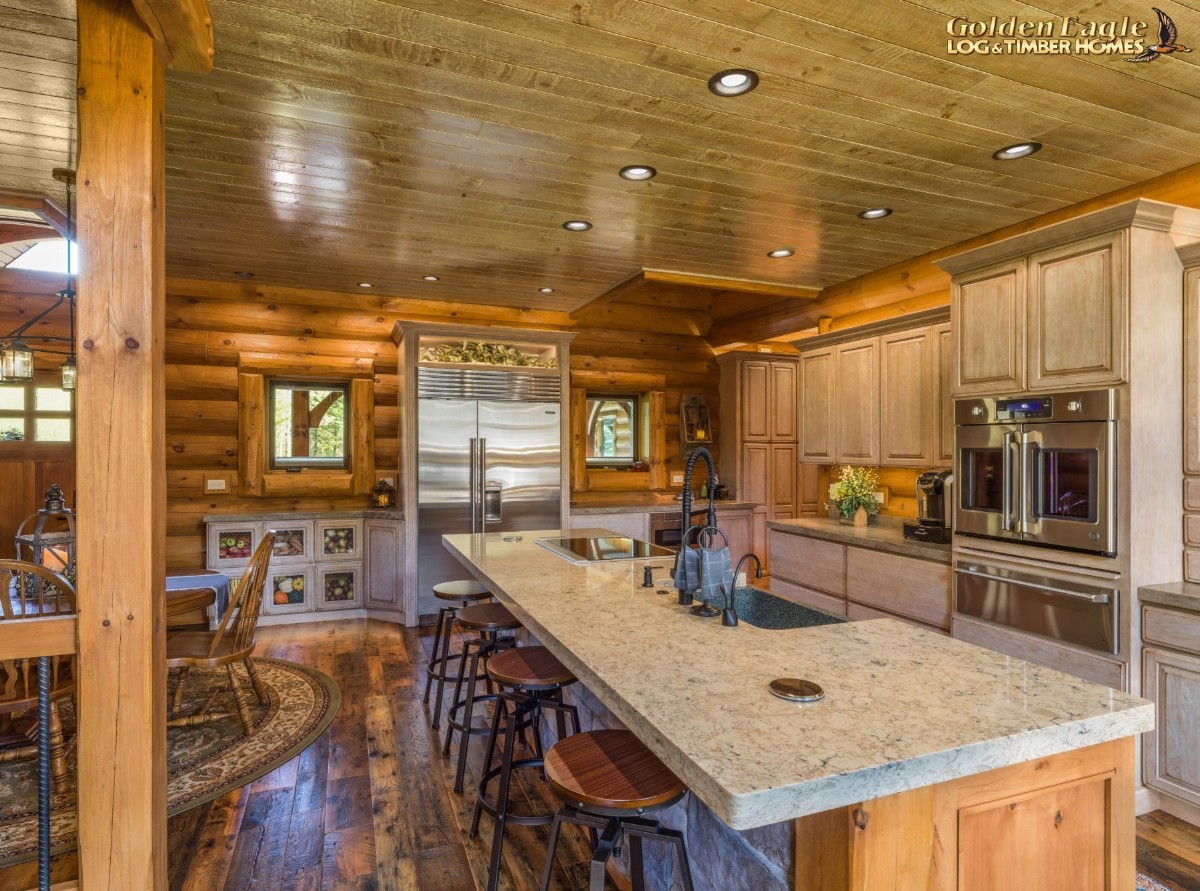 Kitchen Breakfast Island
Kitchen Breakfast Island
 Kitchen Island and Dining Area
Kitchen Island and Dining Area
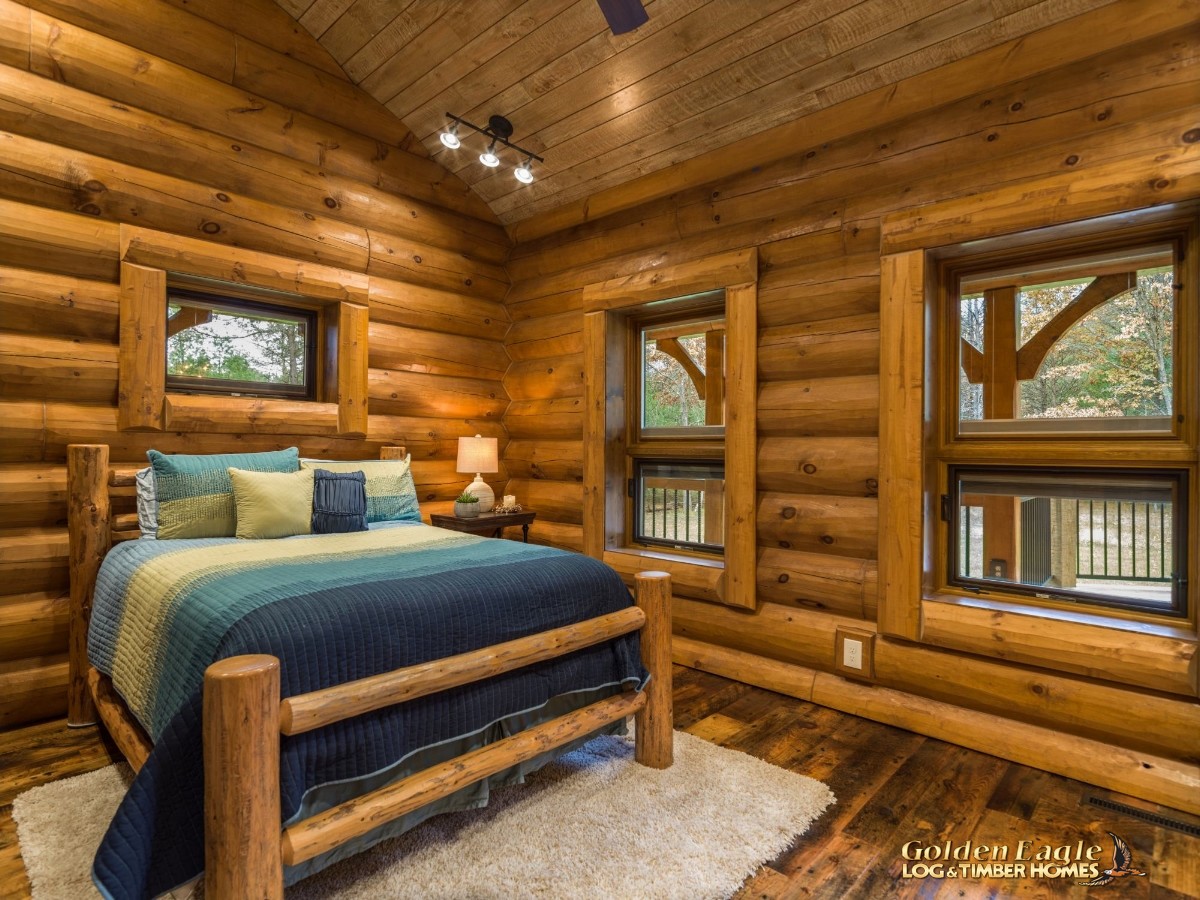 Bedroom #2
Bedroom #2
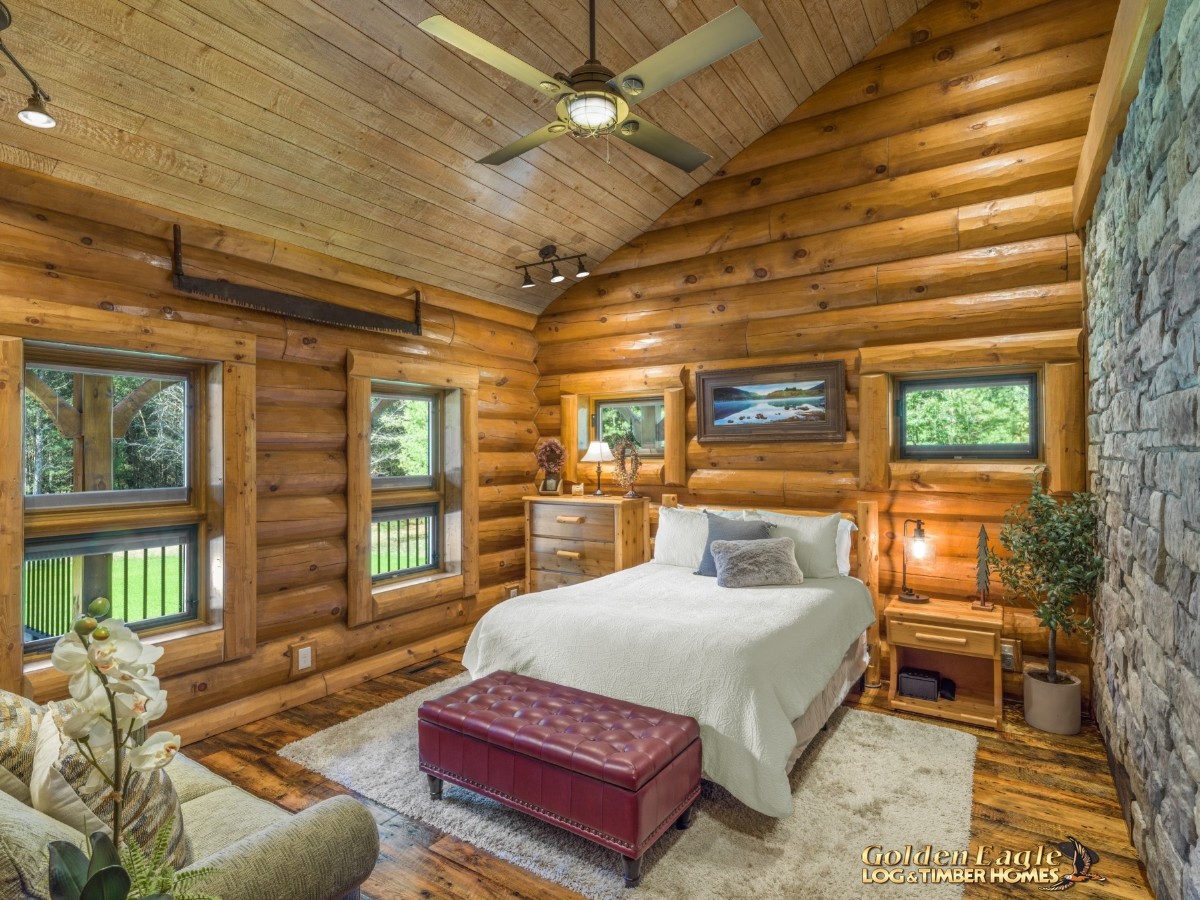 Master Bedroom
Master Bedroom
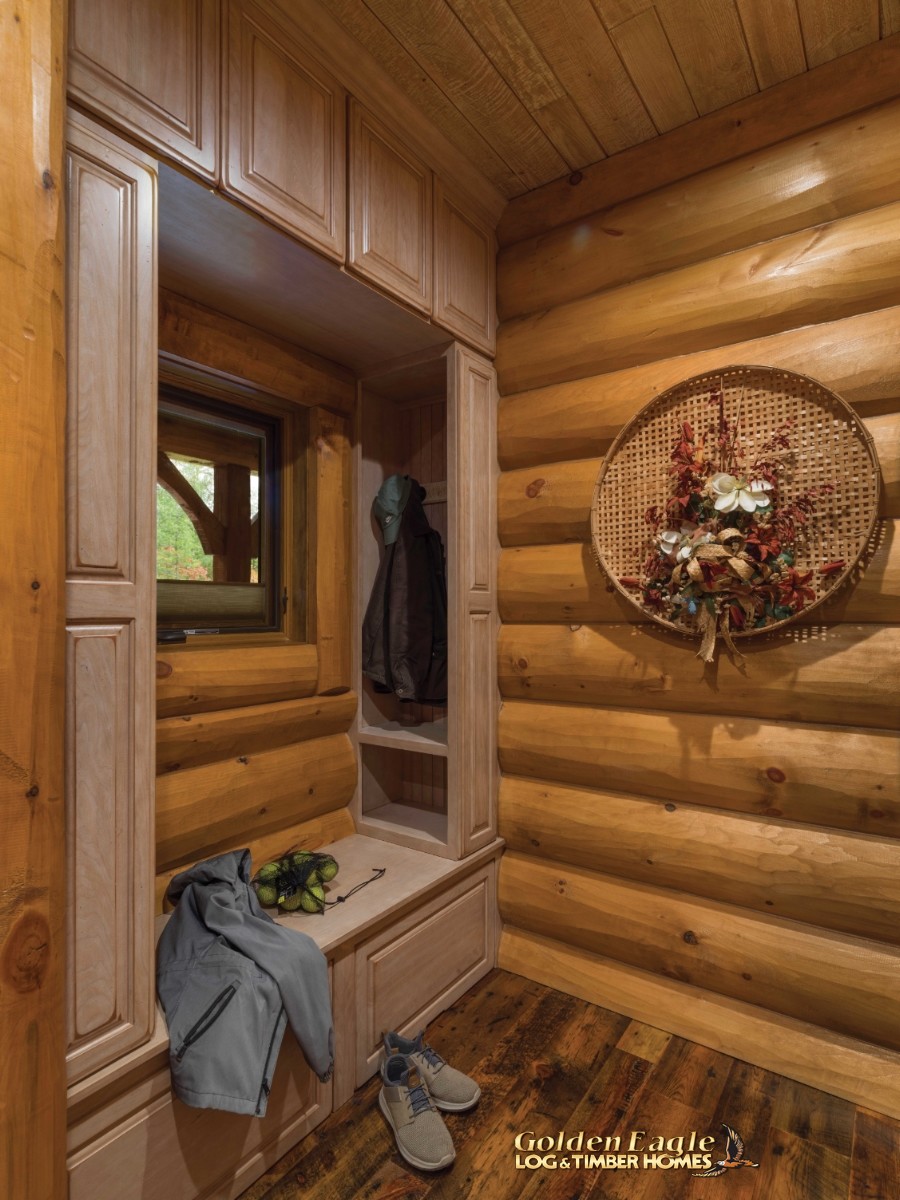 Mud Room Area - Drop Zone
Mud Room Area - Drop Zone
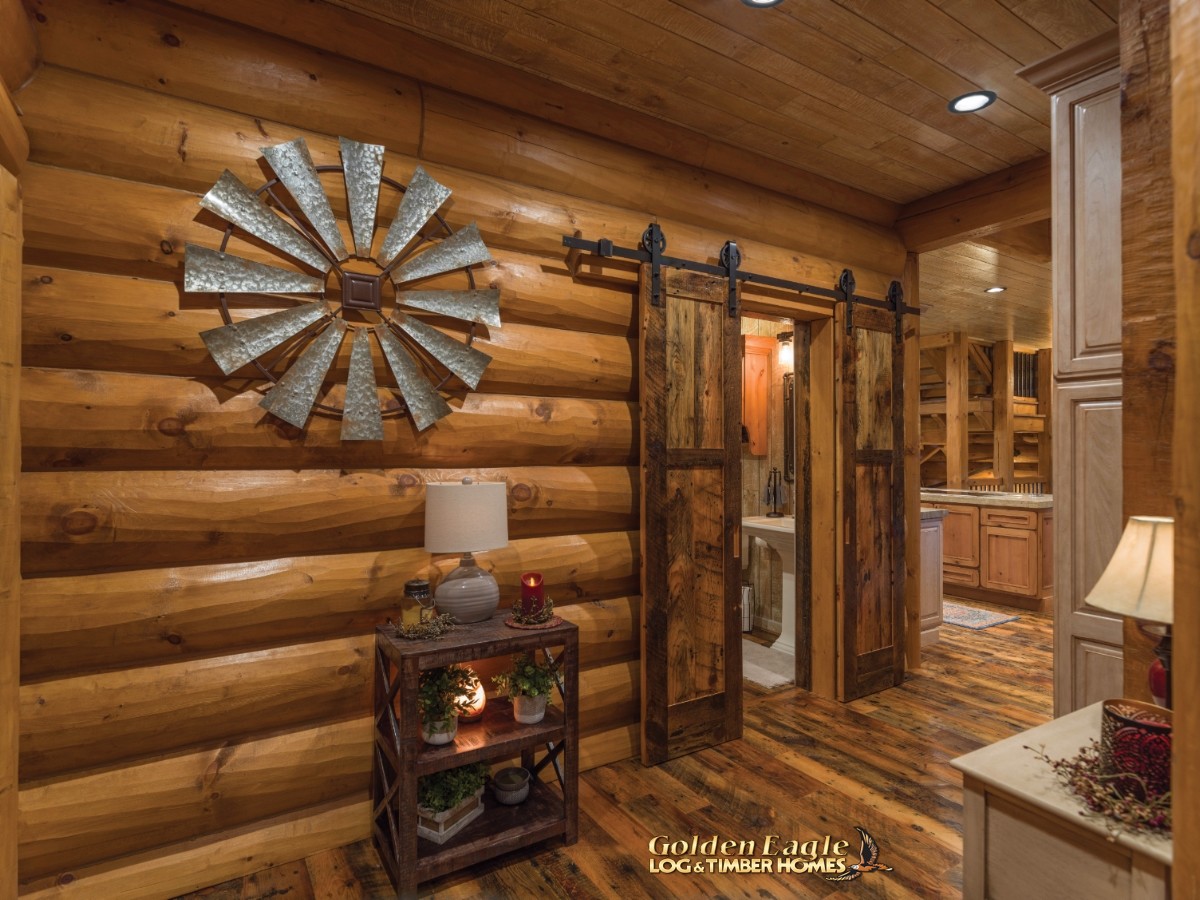 Hallway - Bathroom - Barn Door Sliding Style Doors
Hallway - Bathroom - Barn Door Sliding Style Doors
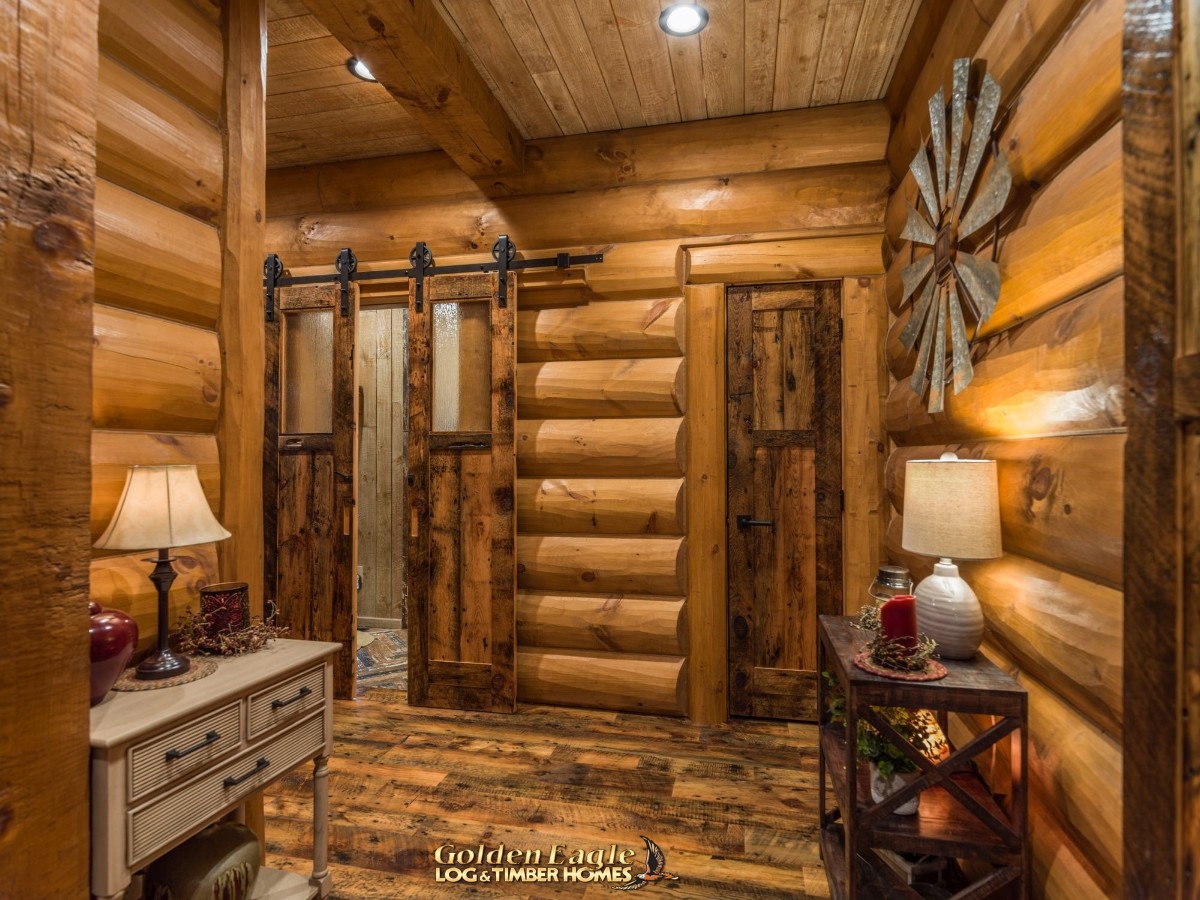 Hallway To Garage
Hallway To Garage
 Guest Bathroom
Guest Bathroom
 Lower Level Bathroom
Lower Level Bathroom
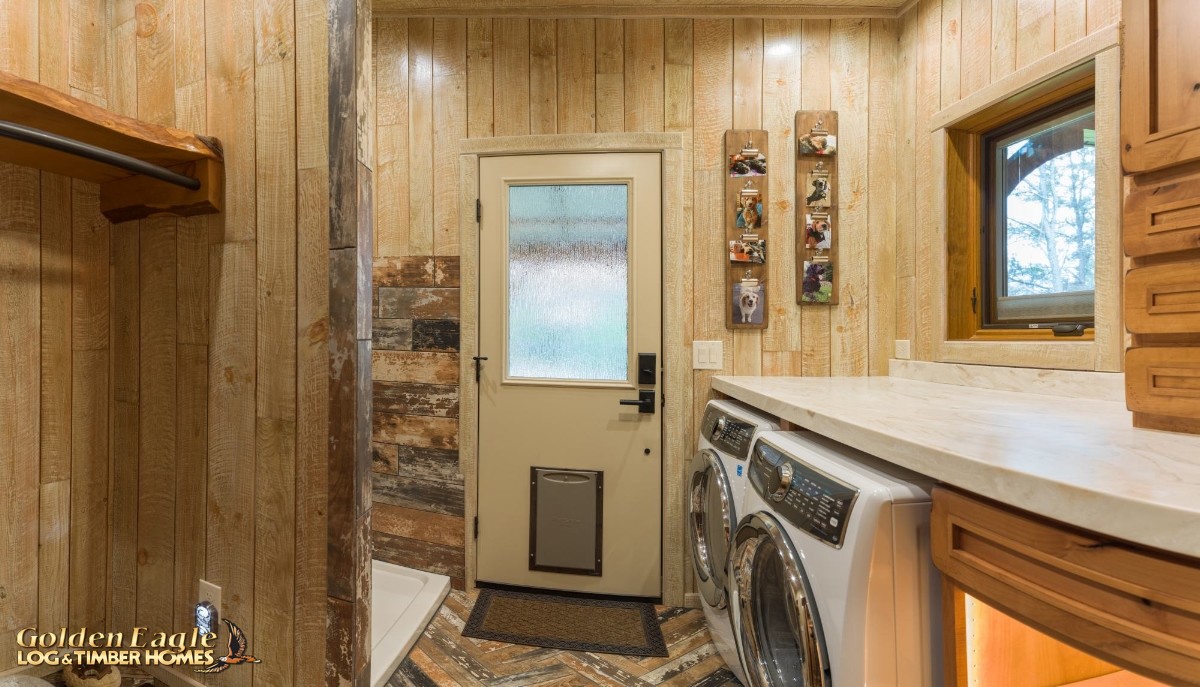 Laundry Area / Dog Door / Dog Shower
Laundry Area / Dog Door / Dog Shower
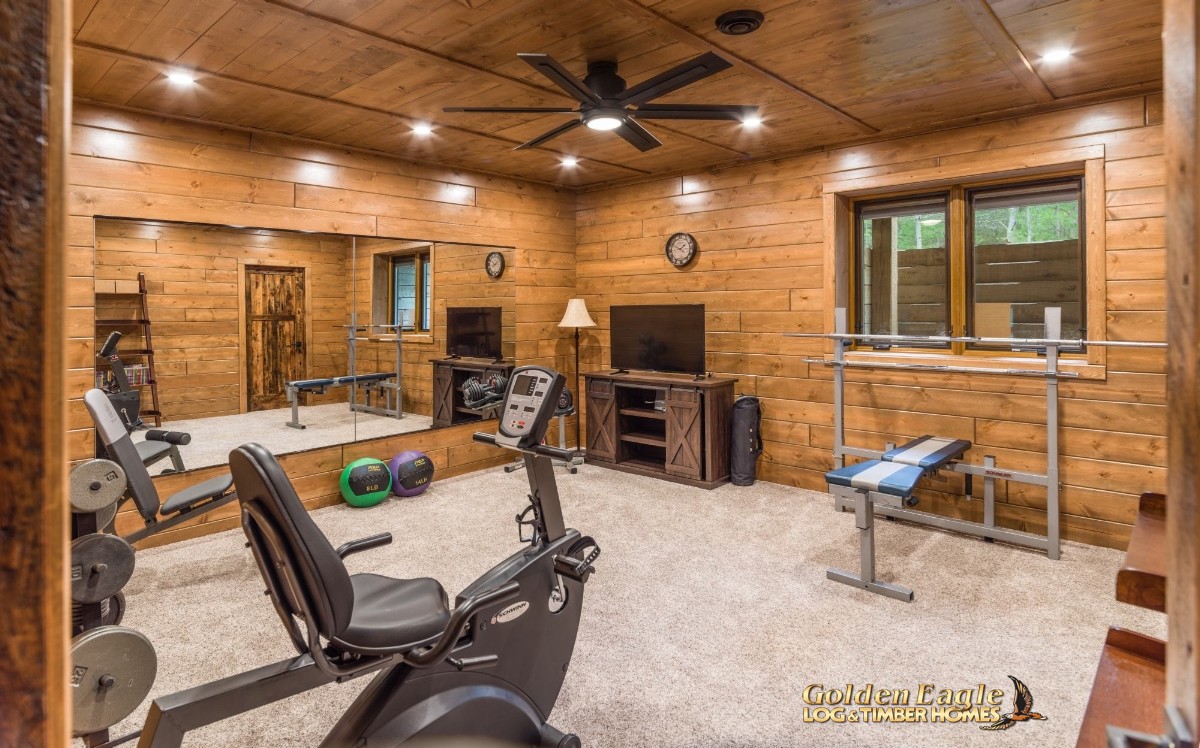 Lower Level Workout Room
Lower Level Workout Room
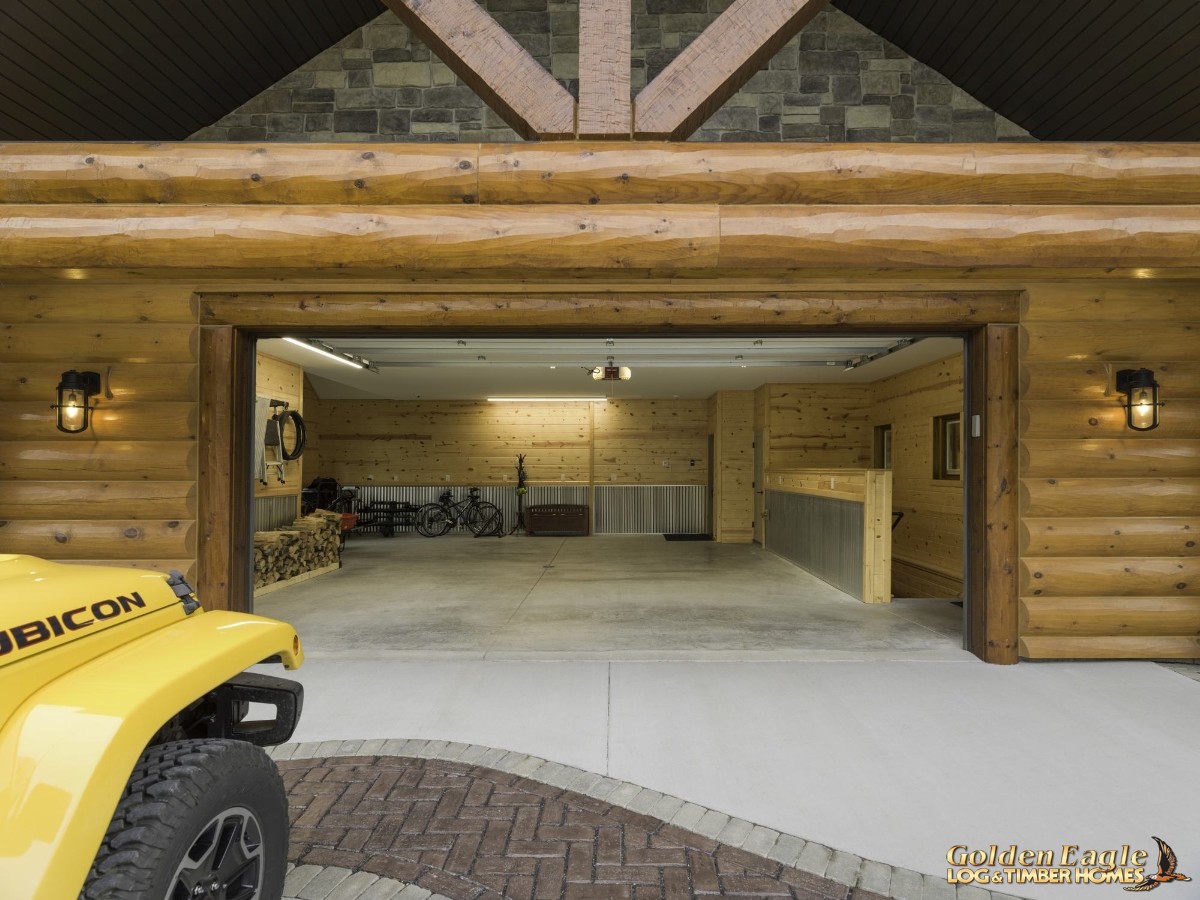 Garage
Garage
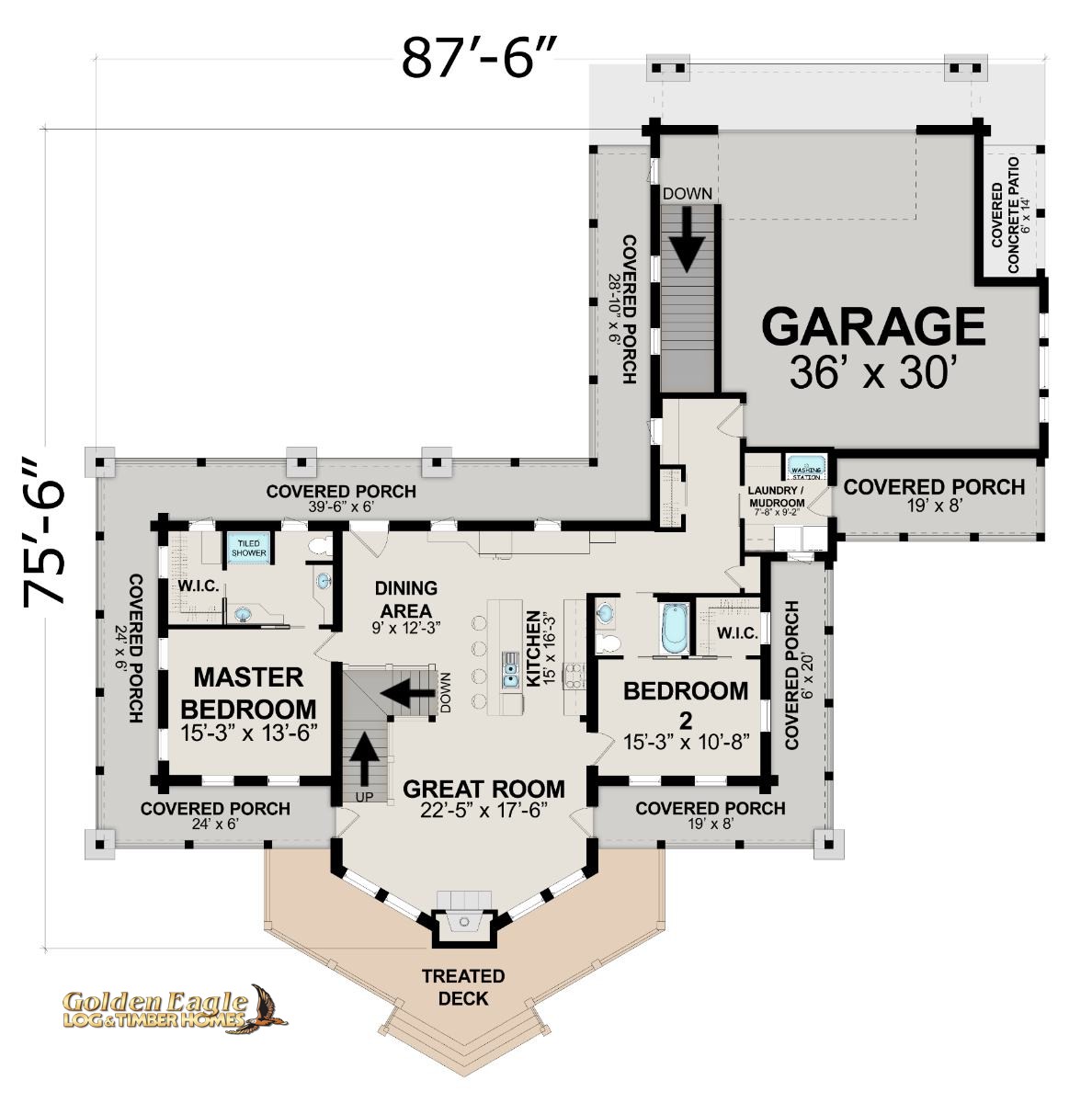 Main Floor Plan
Main Floor Plan
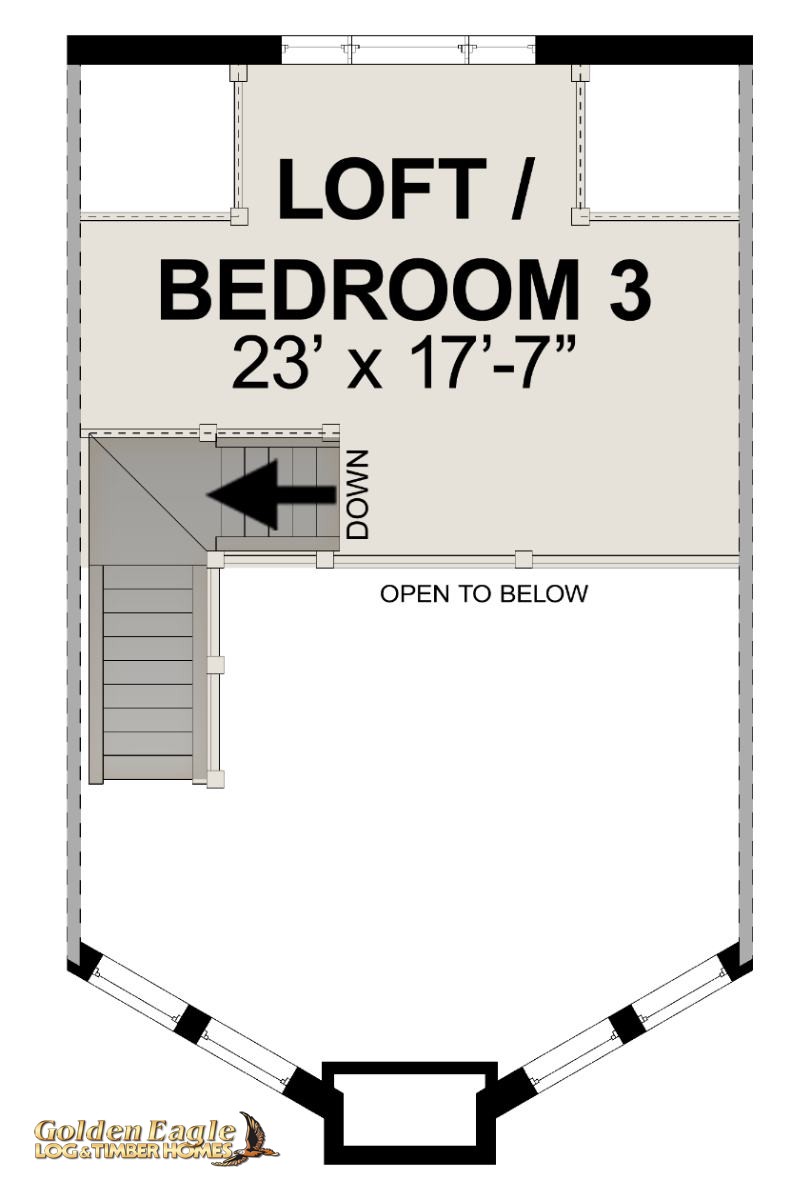 Loft Floor Plan
Loft Floor Plan