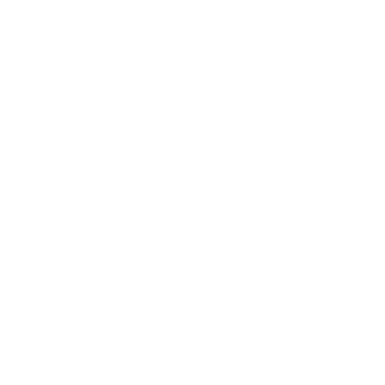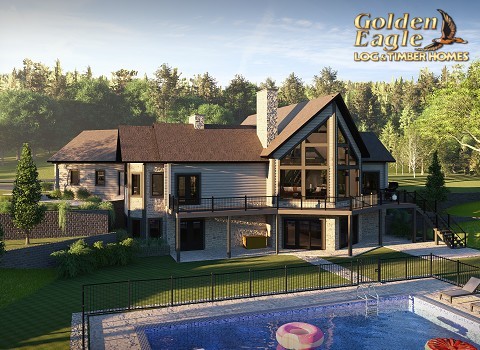
Select and modify our diverse floor plans to fit your style – the first step in crafting your custom dream home.



From minor tweaks to major overhauls, our plans are malleable canvases waiting for your personal touch
Explore our extensive collection of floor plans. Whether you're looking for a cozy cabin or a grand lodge, our diverse range of designs caters to every preference. Search by key criteria to find a home that aligns perfectly with your lifestyle.

| Available Versions: |
8975 SqFt Version (no Lower Level) 17080 SqFt Version (with Lower Level) |
| Bedrooms: | 6 |
| Bathrooms: | 9 |
| Garage Stalls: | 4 |

| Available Versions: |
6604 SqFt Version (no Lower Level) 9830 SqFt Version (with Lower Level) |
| Bedrooms: | 3 to 4 |
| Bathrooms: | 5 to 7 |
| Garage Stalls: | 3 |
| Pricing: | Log Home Pricing |

| Available Versions: |
2476 SqFt Version (no Lower Level) 3915 SqFt Version (with Lower Level) |
| Bedrooms: | 3 to 5 |
| Bathrooms: | 4 to 6 |
| Garage Stalls: | 2 |

| Available Versions: |
2721 SqFt Version (no Lower Level) 5480 SqFt Version (with Lower Level) |
| Bedrooms: | 2 to 3 |
| Bathrooms: | 2 to 4 |
| Garage Stalls: | 2 |
| Pricing: | Log Home Pricing |

| Available Versions: |
2781 SqFt Version (no Lower Level) 4644 SqFt Version (with Lower Level) |
| Bedrooms: | 3 to 4 |
| Bathrooms: | 3 to 4 |
| Garage Stalls: | 2 |

| Available Versions: |
3834 SqFt Version (no Lower Level) 6507 SqFt Version (with Lower Level) |
| Bedrooms: | 2 to 4 |
| Bathrooms: | 2 to 3 |
| Garage Stalls: | 3 |

| Available Versions: |
3378 SqFt Version (no Lower Level) 5477 SqFt Version (with Lower Level) |
| Bedrooms: | 3 to 5 |
| Bathrooms: | 3 to 4 |
| Garage Stalls: | 2 |
| Pricing: | Log Home Pricing |

| Available Versions: |
1828 SqFt Version (no Lower Level) 3656 SqFt Version (with Lower Level) |
| Bedrooms: | 2 to 4 |
| Bathrooms: | 2 to 4 |
| Garage Stalls: | 2 |
| Pricing: | Log Home PricingAs Built "Turnkey" Pricing |

| Available Versions: |
4571 SqFt Version (no Lower Level) 7089 SqFt Version (with Lower Level) |
| Bedrooms: | 4 to 5 |
| Bathrooms: | 5 to 7 |
| Garage Stalls: | 3 |
| Pricing: | Log Home PricingTimber Frame Home Pricing |

| Available Versions: |
3016 SqFt Version (no Lower Level) 5519 SqFt Version (with Lower Level) |
| Bedrooms: | 2 to 5 |
| Bathrooms: | 2 to 5 |
| Garage Stalls: | 2 |
| Pricing: | Log Home Pricing |

| Available Version: |
2582 SqFt Version (no Lower Level) 5519 SqFt Version (with Lower Level) |
| Bedrooms: | 3 |
| Bathrooms: | 3 |
| Garage Stalls: | 2 |
| Pricing: | Log Home PricingAs Built "Turnkey" Pricing |

| Available Versions: |
9829 SqFt Version (no Lower Level) 17143 SqFt Version (with Lower Level) |
| Bedrooms: | 5 |
| Bathrooms: | 7 to 10 |
| Garage Stalls: | 4 |
| Pricing: | Log Home Pricing |

| Available Versions: |
2329 SqFt Version (no Lower Level) 3639 SqFt Version (with Lower Level) |
| Bedrooms: | 3 |
| Bathrooms: | 3 |
| Garage Stalls: | 2 |

| Available Versions: |
2935 SqFt Version (no Lower Level) 4839 SqFt Version (with Lower Level) |
| Bedrooms: | 3 to 5 |
| Bathrooms: | 3 to 4 |
| Garage Stalls: | 3 |
| Pricing: | Log Home Pricing |

| Available Versions: |
1752 SqFt Version (no Lower Level) 3186 SqFt Version (with Lower Level) |
| Bedrooms: | 3 to 5 |
| Bathrooms: | 3 to 4 |
| Garage Stalls: | 2 |

| Available Versions: |
2095 SqFt Version (no Lower Level) 3939 SqFt Version (with Lower Level) |
| Bedrooms: | 3 to 4 |
| Bathrooms: | 2 to 4 |
| Garage Stalls: | 2 |

| Available Versions: |
7683 SqFt Version (no Lower Level) 11859 SqFt Version (with Lower Level) |
| Bedrooms: | 4 to 6 |
| Bathrooms: | 6 to 8 |
| Garage Stalls: | 3 |
| Pricing: | Timber Frame Home Pricing |

| Available Versions: |
1552 SqFt Version (no Lower Level) 2924 SqFt Version (with Lower Level) |
| Bedrooms: | 3 to 5 |
| Bathrooms: | 2 to 4 |
| Garage Stalls: | 2 |
| Pricing: | Log Home Pricing |

| Available Versions: |
3515 SqFt Version (no Lower Level) 5615 SqFt Version (with Lower Level) |
| Bedrooms: | 3 to 4 |
| Bathrooms: | 4 to 5 |
| Garage Stalls: | 4 |
| Pricing: | Log Home Pricing |

| Available Versions: |
3361 SqFt Version (no Lower Level) 5508 SqFt Version (with Lower Level) |
| Bedrooms: | 3 to 4 |
| Bathrooms: | 4 to 5 |
| Garage Stalls: | 3 |

| Available Versions: |
2174 SqFt Version (no Lower Level) 3149 SqFt Version (with Lower Level) |
| Bedrooms: | 3 |
| Bathrooms: | 3 |
| Garage Stalls: | 2 |

| Available Versions: |
2815 SqFt Version (no Lower Level) 4611 SqFt Version (with Lower Level) |
| Bedrooms: | 2 |
| Bathrooms: | 2 |
| Garage Stalls: | 2 |
| Pricing: | Log Home Pricing |

| Available Versions: |
1890 SqFt Version (no Lower Level) 3663 SqFt Version (with Lower Level) |
| Bedrooms: | 2 to 4 |
| Bathrooms: | 2 to 4 |
| Garage Stalls: | 2 |

| Available Versions: |
2490 SqFt Version (no Lower Level) 4263 SqFt Version (with Lower Level) |
| Bedrooms: | 3 to 5 |
| Bathrooms: | 2 to 4 |
| Garage Stalls: | 2 |
| Pricing: | Log Home Pricing |

| Available Version: |
2306 SqFt Version (no Lower Level) 4263 SqFt Version (with Lower Level) |
| Bedrooms: | 3 |
| Bathrooms: | 3 |
| Garage Stalls: | 3 |
| Pricing: | Log Home Pricing |

| Available Versions: |
2306 SqFt Version (no Lower Level) 4461 SqFt Version (with Lower Level) |
| Bedrooms: | 3 to 6 |
| Bathrooms: | 3 to 5 |
| Garage Stalls: | 3 |

| Available Versions: |
2464 SqFt Version (no Lower Level) 3747 SqFt Version (with Lower Level) |
| Bedrooms: | 3 to 4 |
| Bathrooms: | 3 to 5 |
| Garage Stalls: | 2 |

| Available Versions: |
2668 SqFt Version (no Lower Level) 3786 SqFt Version (with Lower Level) |
| Bedrooms: | 3 to 5 |
| Bathrooms: | 3 to 4 |
| Garage Stalls: | 2 |
| Pricing: | Log Home Pricing |

| Available Versions: |
1775 SqFt Version (no Lower Level) 3254 SqFt Version (with Lower Level) |
| Bedrooms: | 1 to 3 |
| Bathrooms: | 2 to 3 |
| Garage Stalls: | 2 |

| Available Versions: |
4017 SqFt Version (no Lower Level) 6361 SqFt Version (with Lower Level) |
| Bedrooms: | 3 to 4 |
| Bathrooms: | 4 to 6 |
| Garage Stalls: | 2 |
| Pricing: | Timber Frame Home Pricing |

| Available Versions: |
2532 SqFt Version (no Lower Level) 4876 SqFt Version (with Lower Level) |
| Bedrooms: | 2 to 3 |
| Bathrooms: | 2 to 4 |
| Garage Stalls: | 2 |

| Available Versions: |
1926 SqFt Version (no Lower Level) 3122 SqFt Version (with Lower Level) |
| Bedrooms: | 3 to 5 |
| Bathrooms: | 1 to 2 |
| Garage Stalls: | 2 |

| Available Versions: |
2064 SqFt Version (no Lower Level) 3592 SqFt Version (with Lower Level) |
| Bedrooms: | 3 to 5 |
| Bathrooms: | 2 to 4 |
| Garage Stalls: | 2 |
| Pricing: | Log Home Pricing |

| Available Versions: |
1928 SqFt Version (no Lower Level) 3072 SqFt Version (with Lower Level) |
| Bedrooms: | 2 to 3 |
| Bathrooms: | 2 to 3 |
| Garage Stalls: | 2 |

| Available Versions: |
1842 SqFt Version (no Lower Level) 3268 SqFt Version (with Lower Level) |
| Bedrooms: | 3 |
| Bathrooms: | 2 |
| Garage Stalls: | 2 |
| Pricing: | Log Home Pricing |

| Available Versions: |
3760 SqFt Version (no Lower Level) 5939 SqFt Version (with Lower Level) |
| Bedrooms: | 4 to 5 |
| Bathrooms: | 5 to 7 |
| Garage Stalls: | 2 |

| Available Versions: |
2328 SqFt Version (no Lower Level) 4507 SqFt Version (with Lower Level) |
| Bedrooms: | 2 to 3 |
| Bathrooms: | 3 to 5 |
| Garage Stalls: | 2 |

| Available Versions: |
3233 SqFt Version (no Lower Level) 5521 SqFt Version (with Lower Level) |
| Bedrooms: | 3 to 4 |
| Bathrooms: | 3 to 4 |
| Garage Stalls: | 3 |

| Available Versions: |
3121 SqFt Version (no Lower Level) 4948 SqFt Version (with Lower Level) |
| Bedrooms: | 2 to 3 |
| Bathrooms: | 2 to 3 |
| Garage Stalls: | 2 |
| Pricing: | Log Home Pricing |

| Available Versions: |
3685 SqFt Version (no Lower Level) 7703 SqFt Version (with Lower Level) |
| Bedrooms: | 2 to 3 |
| Bathrooms: | 2 to 3 |
| Garage Stalls: | 4 |
| Pricing: | Timber Frame Home PricingAs Built "Turnkey" Pricing |

| Available Versions: |
2309 SqFt Version (no Lower Level) 3020 SqFt Version (with Lower Level) |
| Bedrooms: | 2 |
| Bathrooms: | 2 to 3 |
| Garage Stalls: | 2 |
| Pricing: | Log Home Pricing |

| Available Versions: |
2579 SqFt Version (no Lower Level) 4220 SqFt Version (with Lower Level) |
| Bedrooms: | 2 to 4 |
| Bathrooms: | 3 to 4 |
| Garage Stalls: | 3 |
| Pricing: | Log Home Pricing |