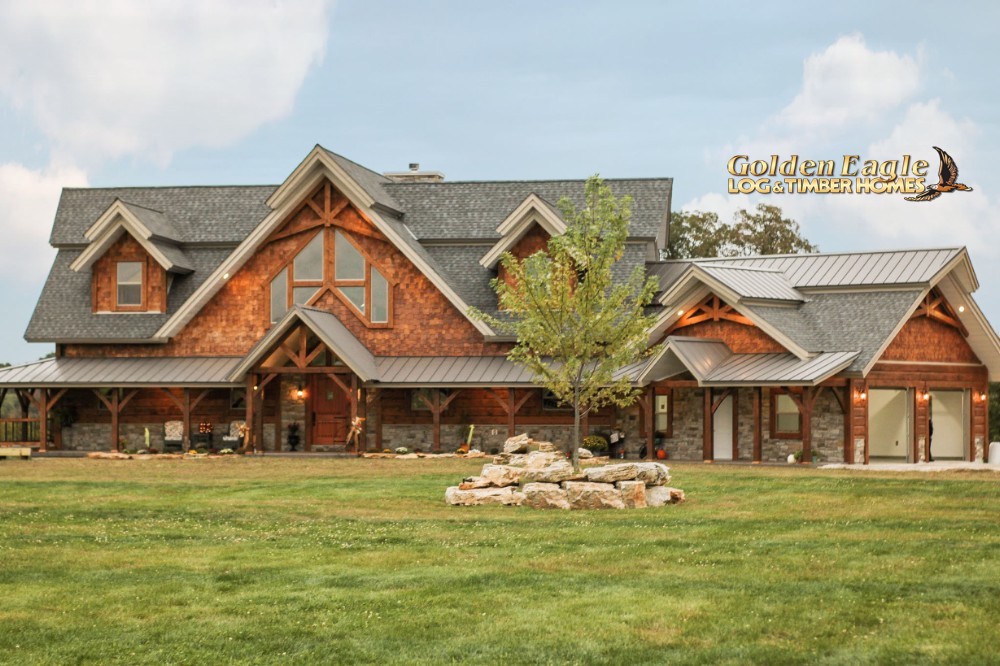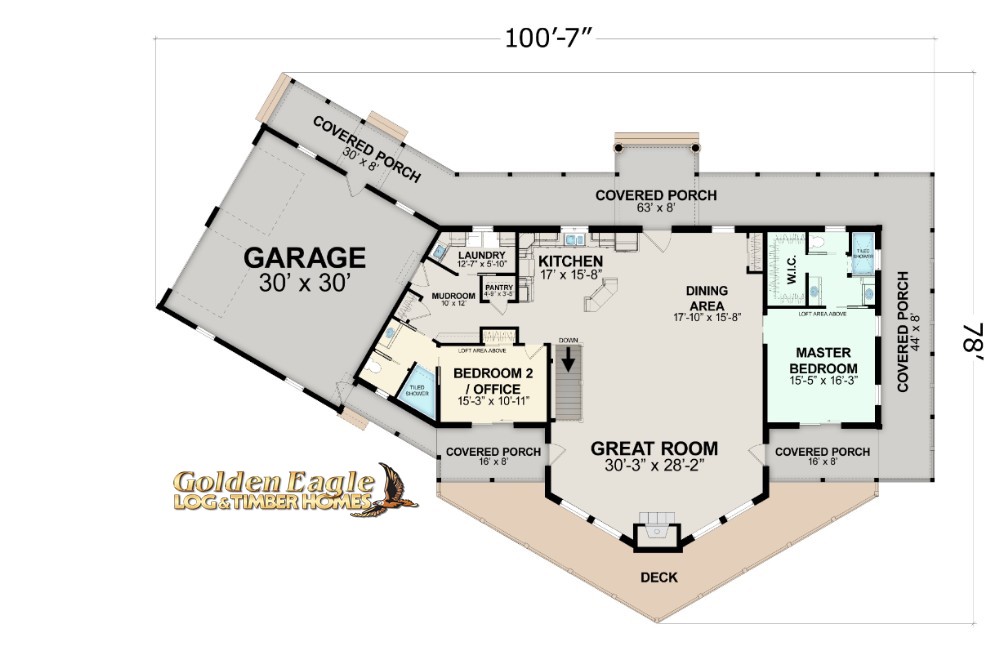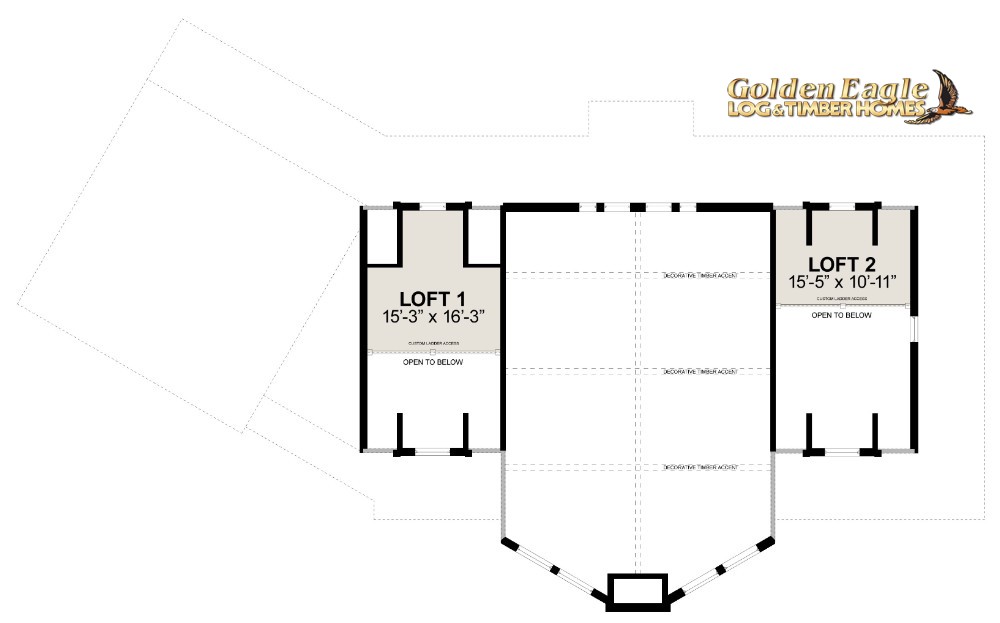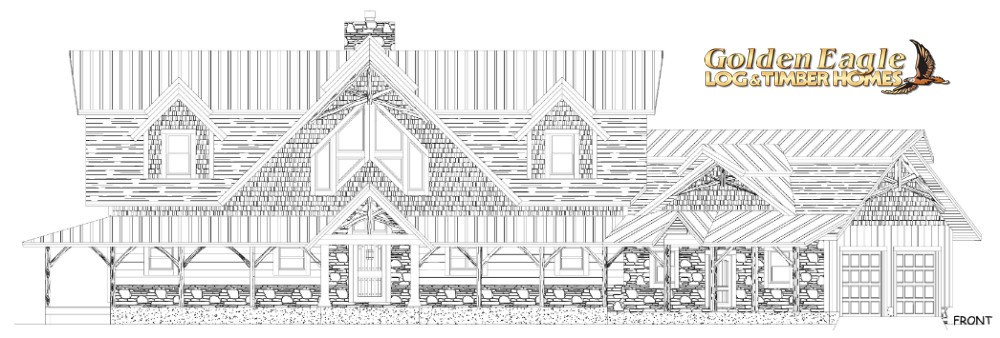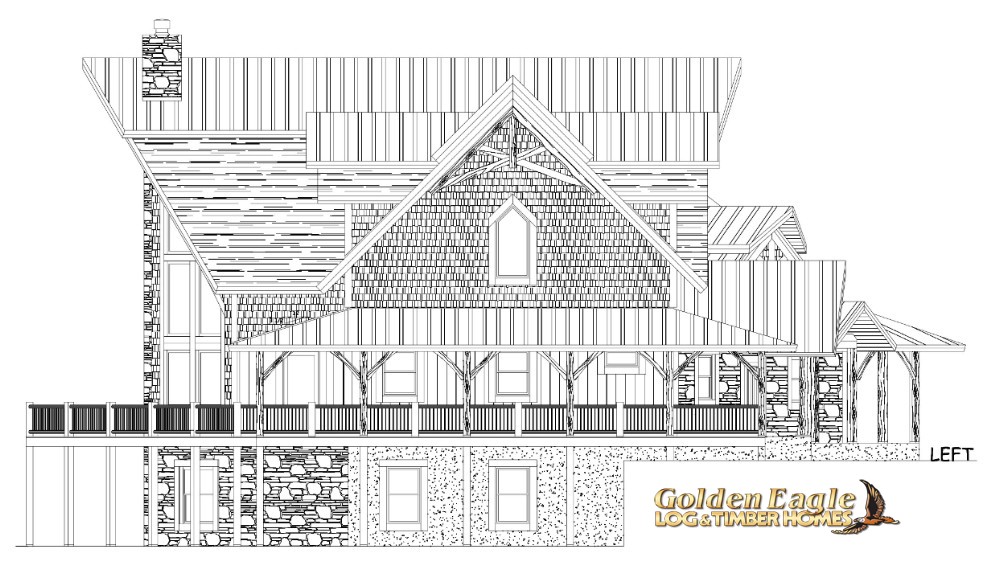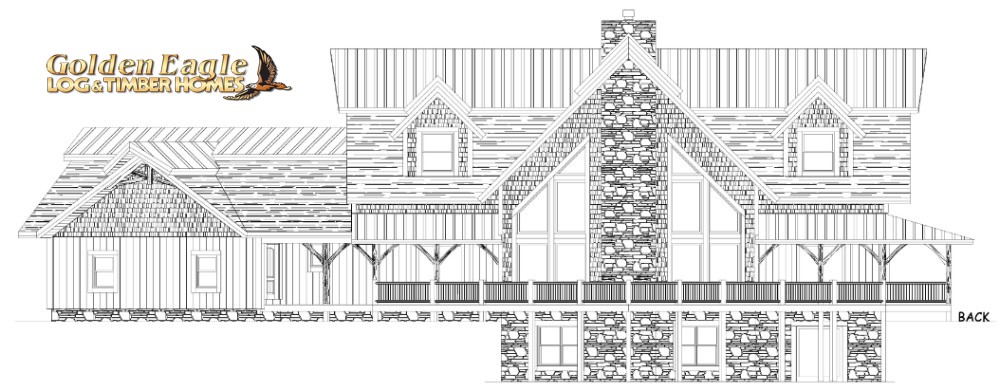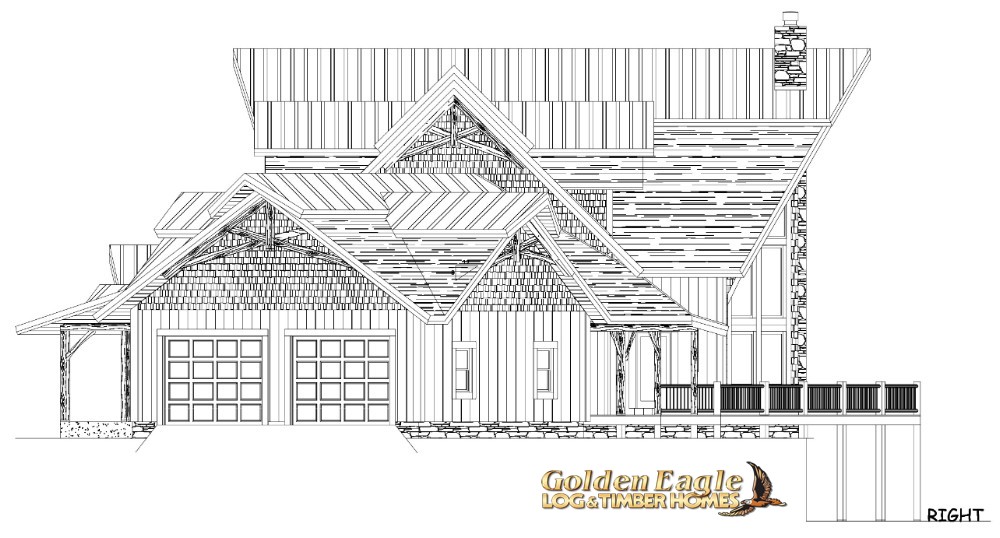Few styles are as iconic as a log home floor plan or a timber home floor plan, and this Cowboy Ranch floor plan captures that spirit with modern livability. A dramatic covered porch with heavy timber brackets, stone accents, and cedar shakes sets the tone. The optional Western-style rooflines and flying rakes give the silhouette its distinctive edge, purpose-built for big skies and bigger views.
Inside, a cathedral great room rises to ~25 feet with an expansive prow wall of glass framing panoramic scenery. Exposed timber trusses with uplighting, a massive stone fireplace. Open-concept living ties great room, dining, and a generous island kitchen together. The kitchen blends rustic character with luxury function perfect for morning coffee.
Retreat to a main-level primary suite with a spa bath featuring a curbless walk-in shower, dual vanities. The optional finished lower level is entertainment-ready can have a long peninsula/bar (seating for a crowd), reclaimed steel and timber, stained concrete floors, a billiards zone, and a walk-out patio that doubles the gathering space in good weather.
Built to your site and lifestyle, Cowboy Ranch can be customized in round log, heavy timbers, or a combination of style, and built anywhere in North America. Backed by Golden Eagle Log & Timber Homes' legacy — in business since 1966 with over 6,000 homes crafted — the Cowboy Ranch pairs heirloom materials with contemporary comfort, delivering a home that feels authentically Western and effortlessly livable.







