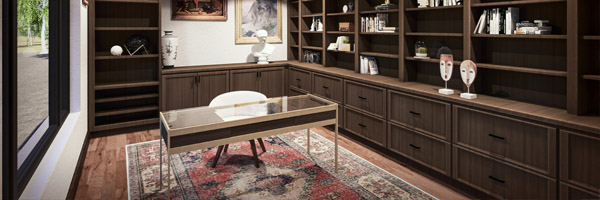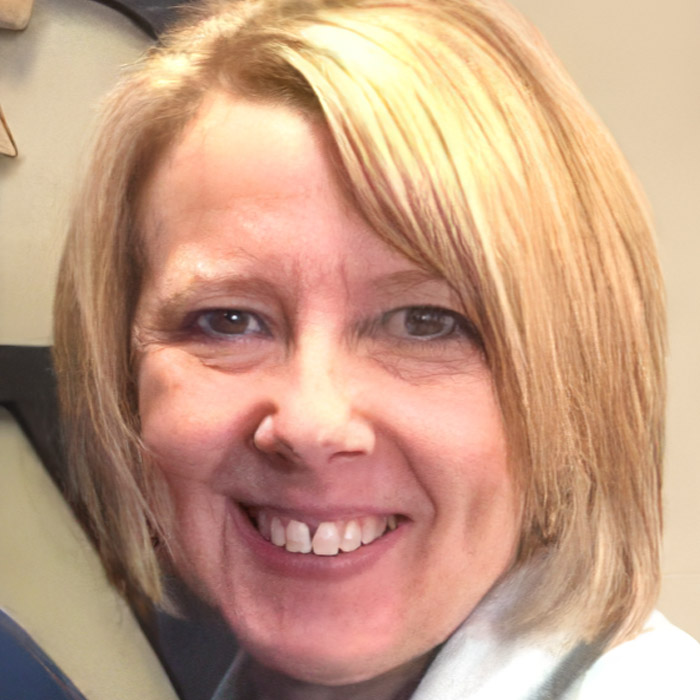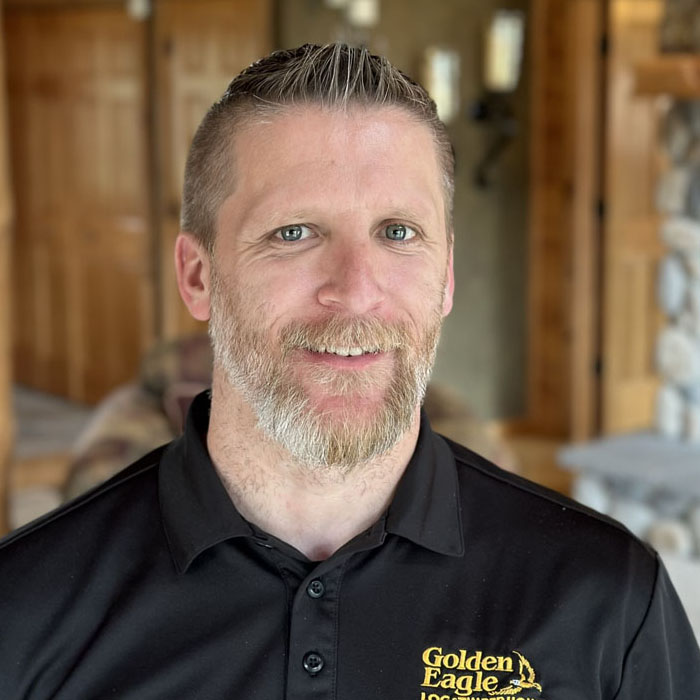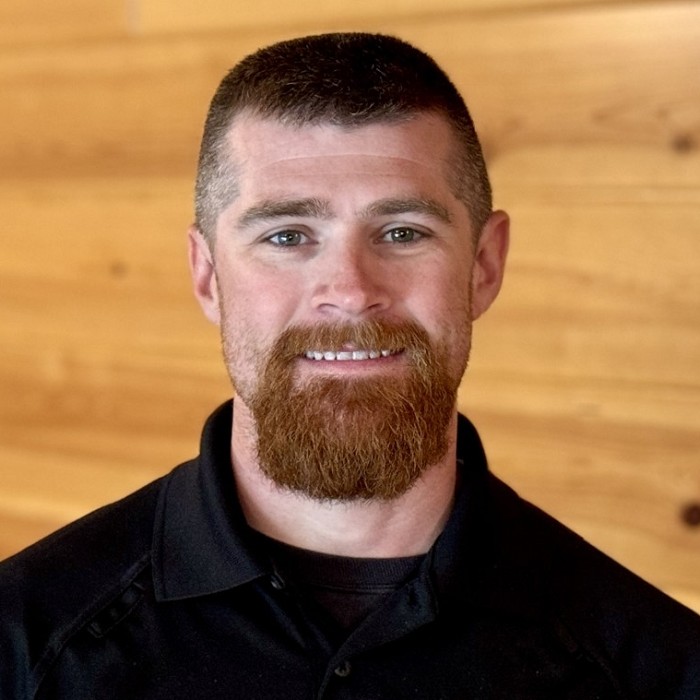Golden Eagle Log and Timber Homes Blog
Your resource for information on building Log Homes and Timber Frame Homes.

Designing Homes in Harmony with Nature: A Journey into Healthy Living
Recently, a client came to us with a clear and deeply personal vision for their new home. This wasn’t just about square footage or architectural style; it was about creating a healthier way of life. Like many families today, they were ready to move away from the crowded, fast-paced environment of suburban living.

Why Rustic Interiors Never Go Out of Style
There’s something about stepping into a log home, log cabin, timber framed home, or rustic luxury barndominium that just feels… right. Maybe it’s the warmth, maybe it’s the natural beauty of the wood, or maybe it’s just that sense of being somewhere that’s built to last. Rustic interiors—think exposed beam ceilings, natural wood textures, stone accents, and handcrafted details—have this timeless appeal that never feels forced or trendy.
|
Categories:
Amazing Home Tours Golden Eagle Exclusives Customize Your Home Kitchen Design Tips Popular Upgrades Lighting & Technology Log & Corner Styles Maintenance Choosing Land
Most Recent:
Most Popular:
|
|
What To Do Next:
|








