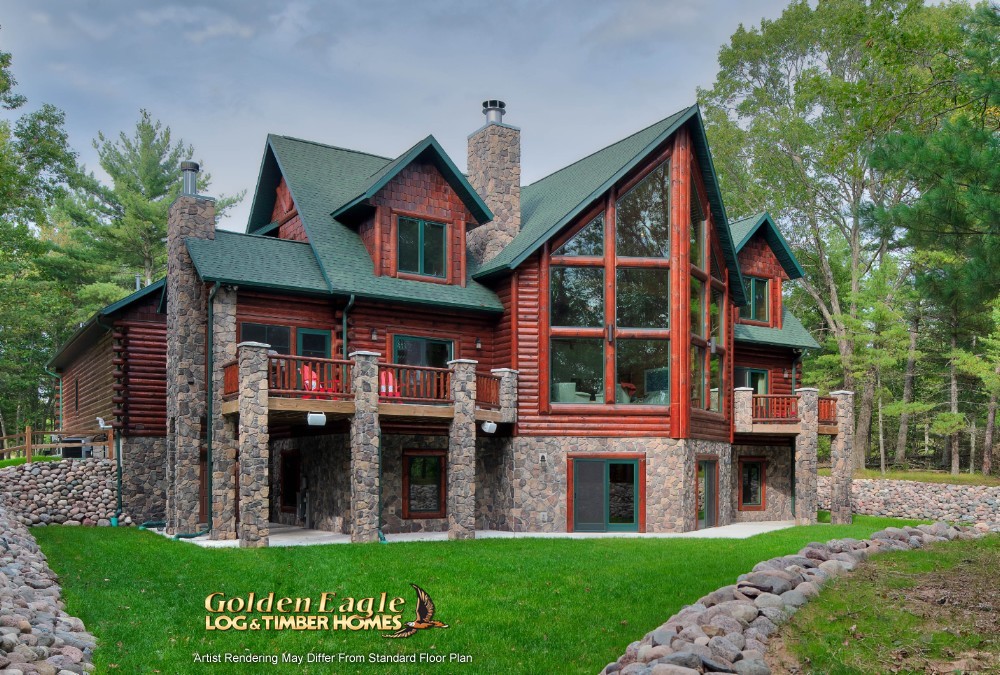
Hiawatha
2660 SqFt Version (no Lower Level)
4091 SqFt Version (with Lower Level)
2660 SqFt Version (no Lower Level)
4091 SqFt Version (with Lower Level)
Hiawatha
2660 SqFt Version (no Lower Level)
4091 SqFt Version (with Lower Level)
| Floor Plan Details | |
|---|---|
| Available Versions: |
2660 Square Foot Floor Plan Version (no Lower Level) 4091 Square Foot Floor Plan Version (with Lower Level) {Remember: All plans are highly customizable. So technically there are an endless number of versions available.} |
| Bedrooms: | 3 to 5 Bedrooms (with optional lower level) |
| Bathrooms: | 4 to 7 Bathrooms (with optional lower level) |
| Garage Stalls: | 2 Stalls |
| First Floor Laundry: | Yes |
| First Floor Master Bedroom: | Yes |
| Options: |
All of our plans can be reversed or flipped in any orientation. Nearly any floor plan can have Lofts, Prow Walls, Covered Porches, and Garage Stalls added or removed. |
| Customization: | This is where we excel... All of our plans can be modified to meet your design goals. Every log and timber home we sell is custom tailored to the home owner's specific needs. |
| Show Pricing For: | |

| Square Feet: | 2668 |
| Bedrooms: | |
| Bathrooms: |

| Square Feet: | 2838 |
| Bedrooms: | |
| Bathrooms: |

| Square Feet: | 2670 |
| Bedrooms: | |
| Bathrooms: |