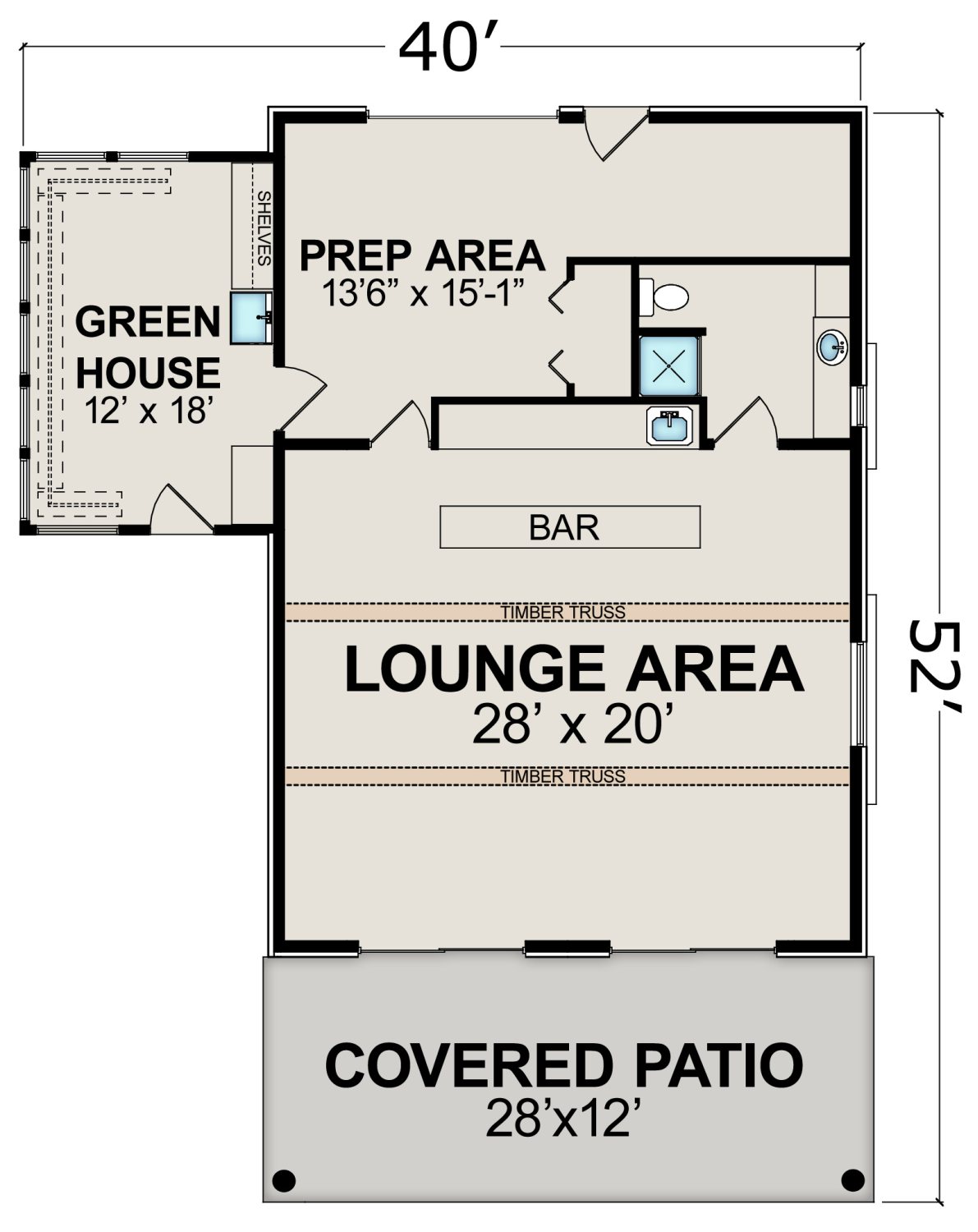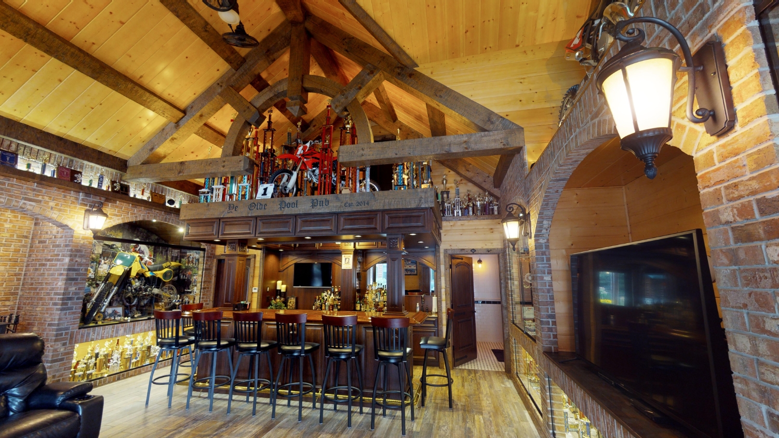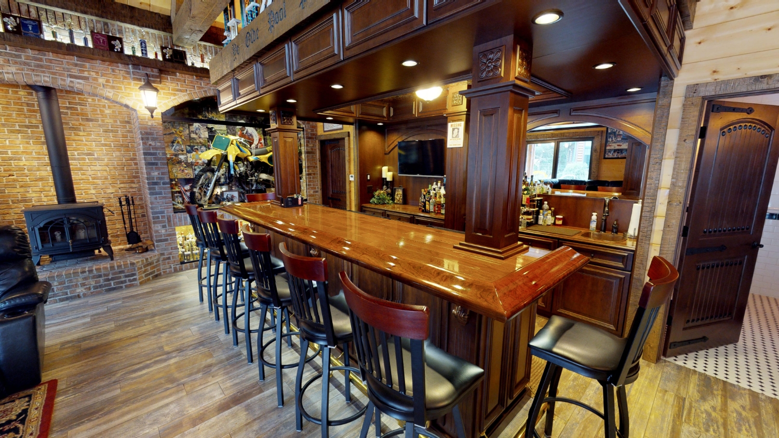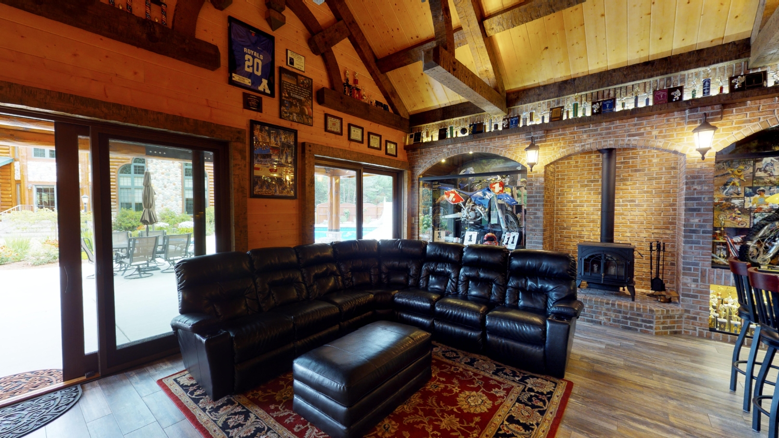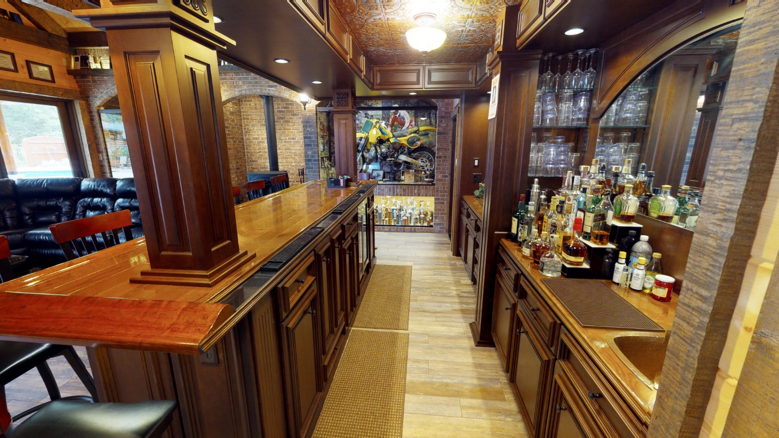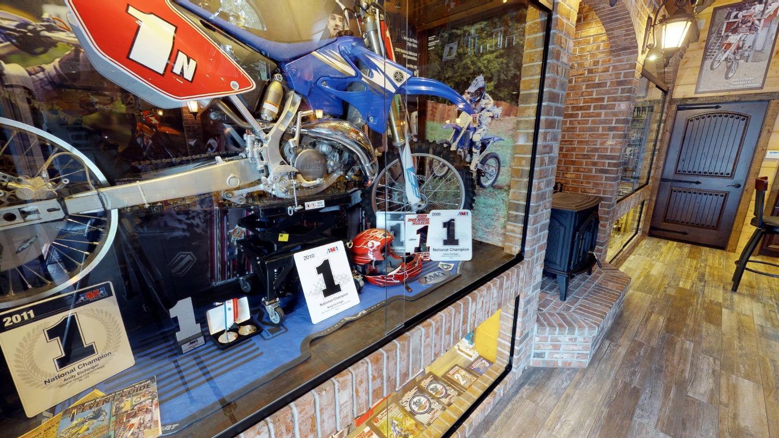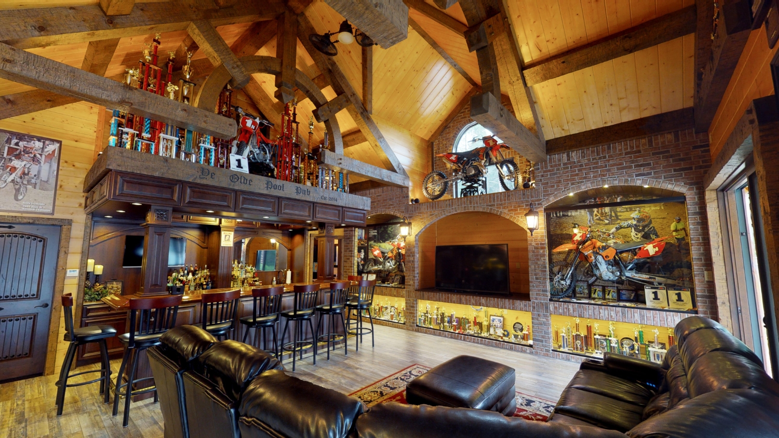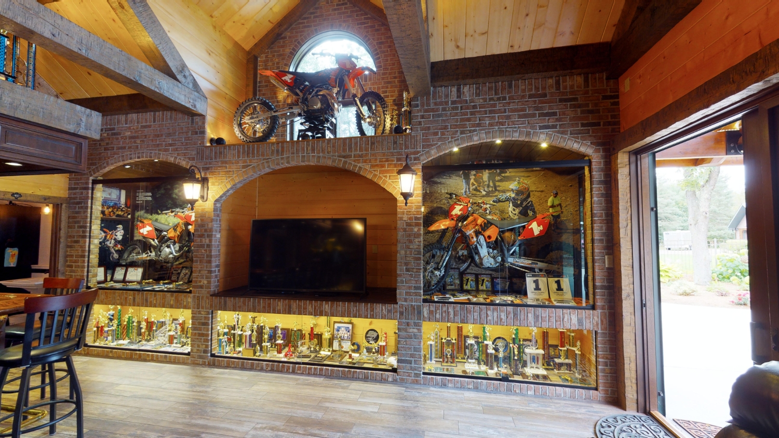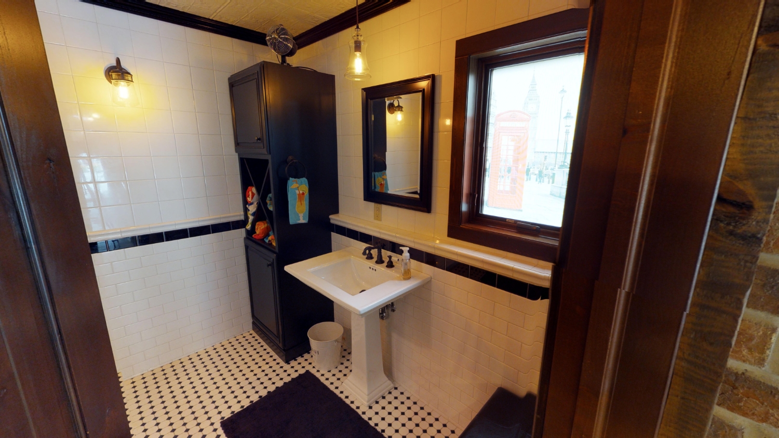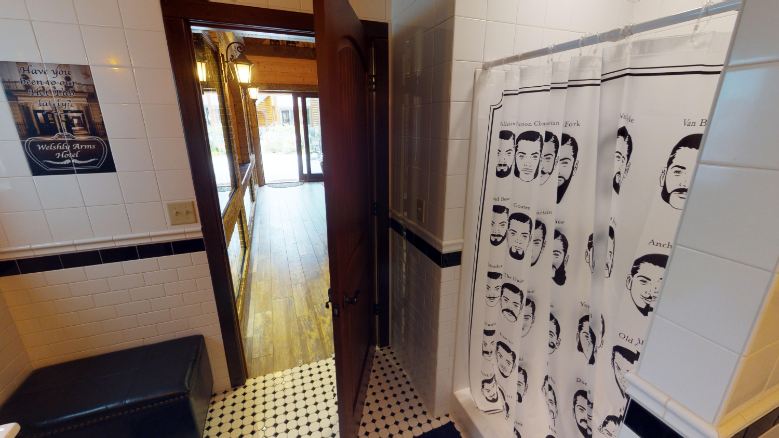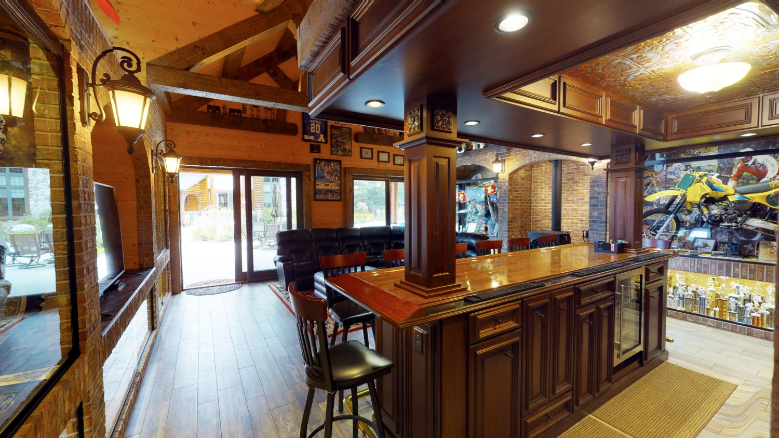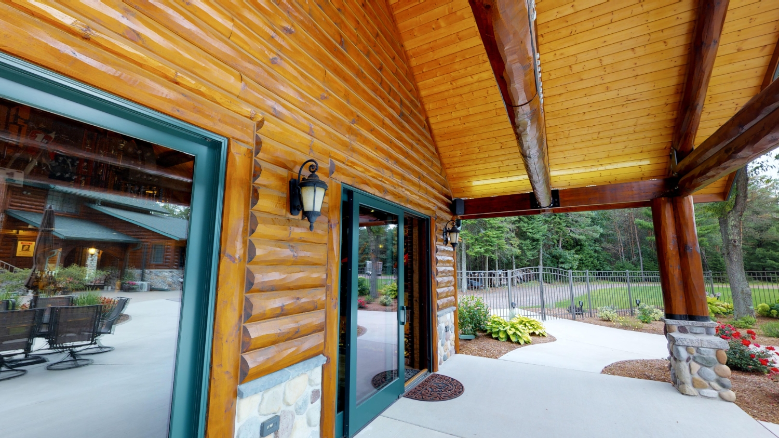3D Interactive Virtual Tour
A Client Modified - Timber Pub 1859AL Lofted
This custom version of the Timber Pub has four large display cases where the home owner displays his championship winning motorcycles. The standard floor plan was highly adjust for the homeowner's specific needs.
Project Details:
0 Bedrooms1 Bathrooms
Ranch (Single Level) floor plan
This floor plan was based on our original floor plan:
