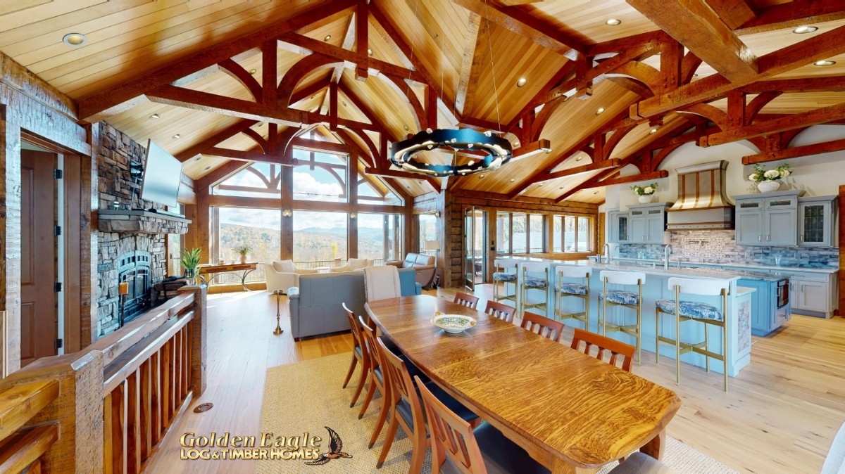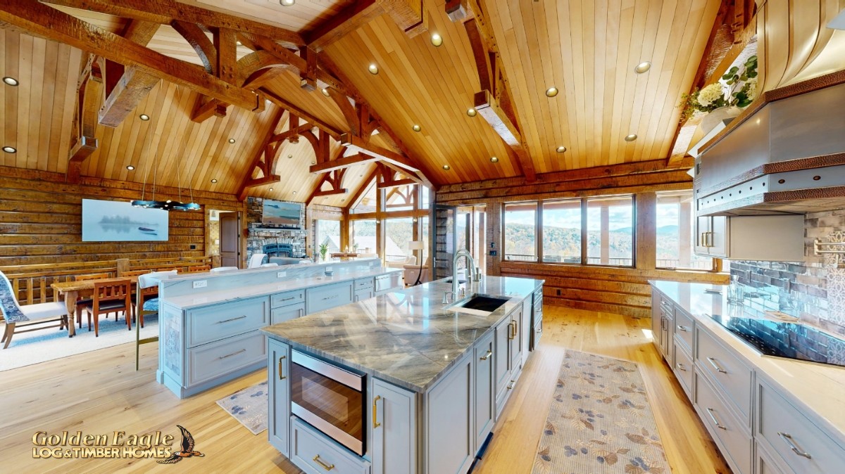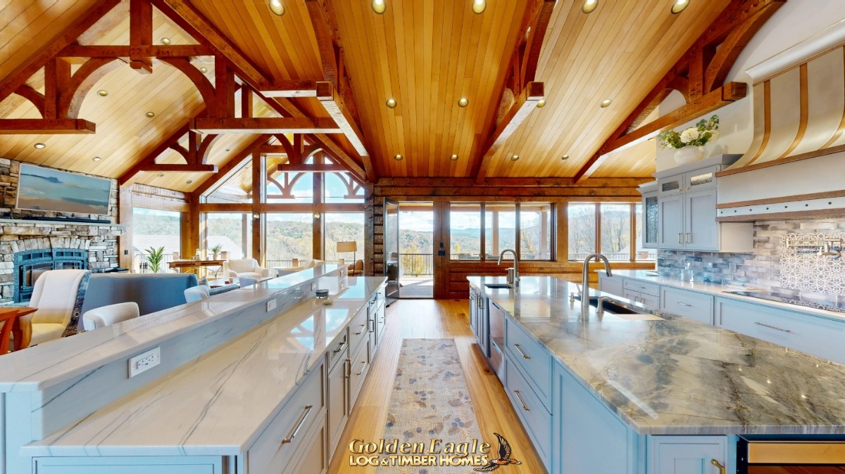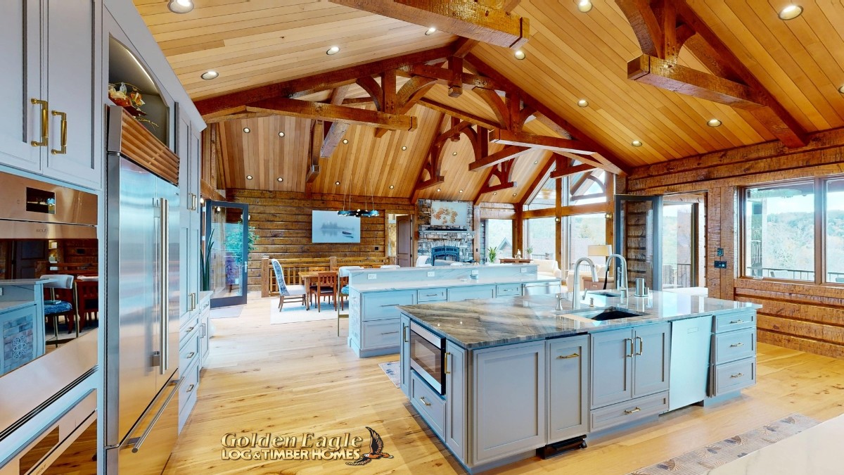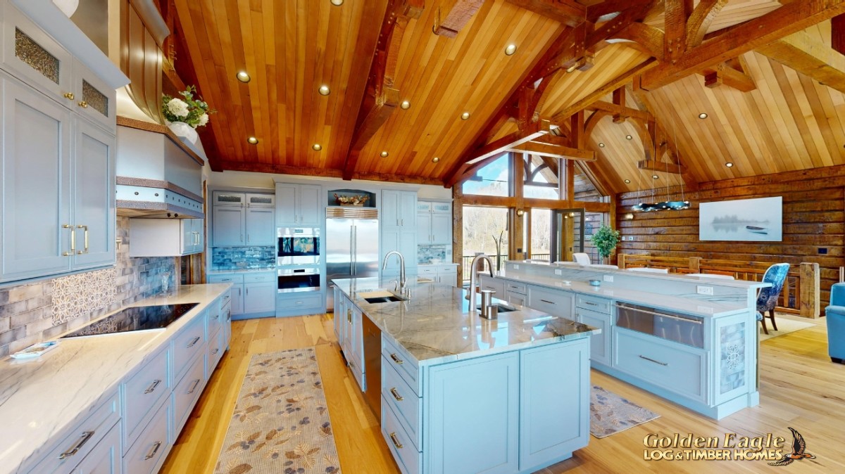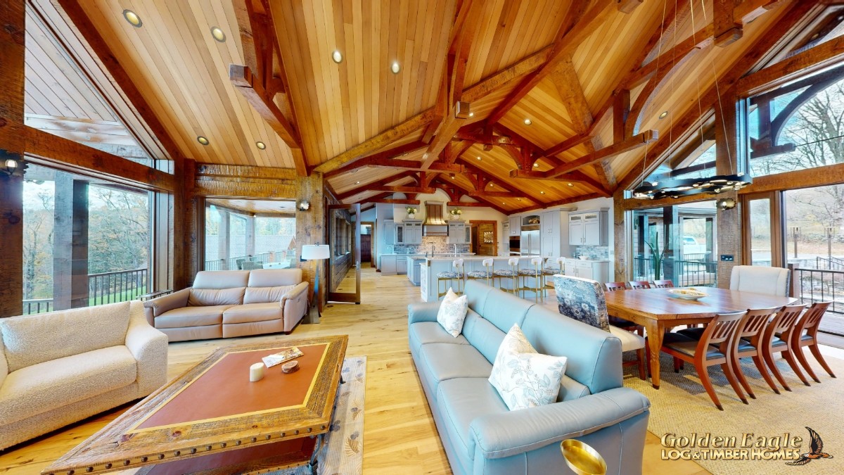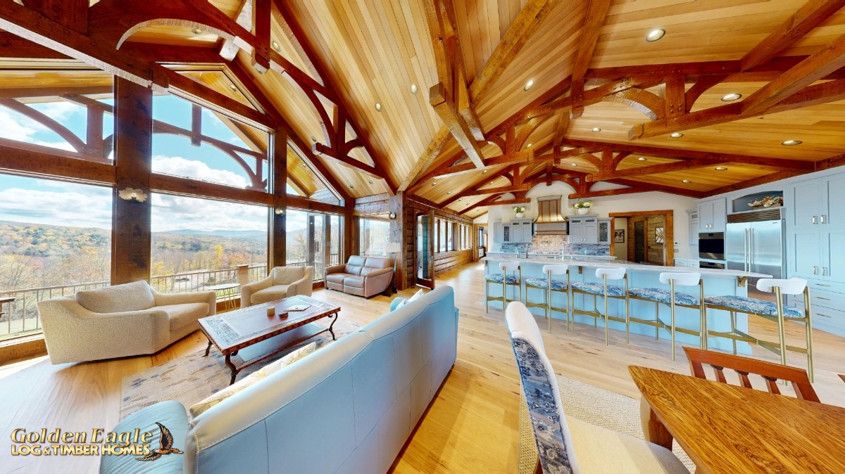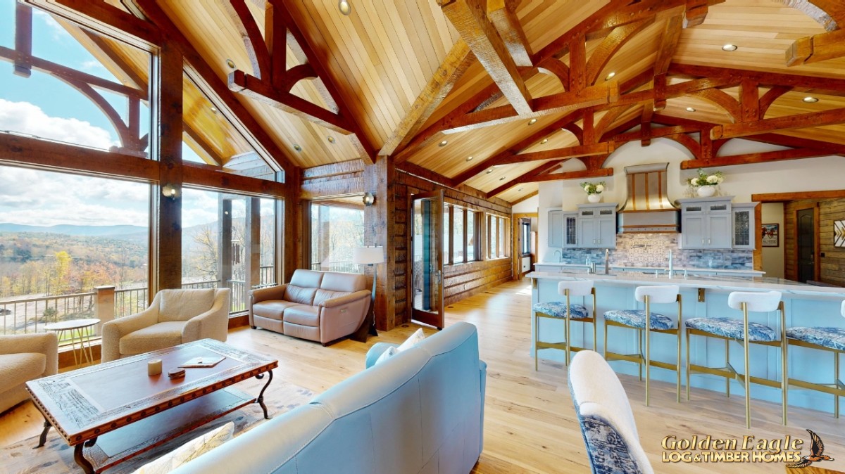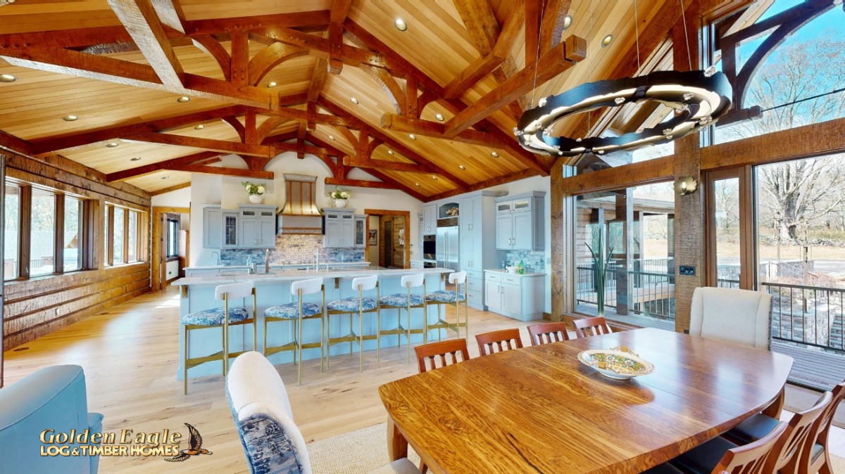3D Interactive Virtual Tour
Timber Lake - Catskill Mountains
Step into this stunning client-customized version of our popular Timber Lake Floorplan—where thoughtful design meets everyday luxury. The homeowners chose to retain many of the signature features that make this layout exceptionally functional for both relaxed living and effortless entertaining. And for those who love a little extra fun at home, the lower level is a true showstopper, complete with a private theater and golf simulator.
Home Details:
6568 Square Feet2780 First Floor Square Feet
0 Loft (2nd Floor) Square Feet
3788 Lower Level Square Feet
5 Bedrooms
4 Bathrooms
Ranch (Single Level) floor plan
This floor plan was based on our original floor plan:
