A Client Modified - Double Eagle Deluxe Photo Gallery
These pictures are of our model home at the Golden Eagle Log Homes Headquarters.
 Double Eagle Deluxe 2668A Lofted
Double Eagle Deluxe 2668A Lofted
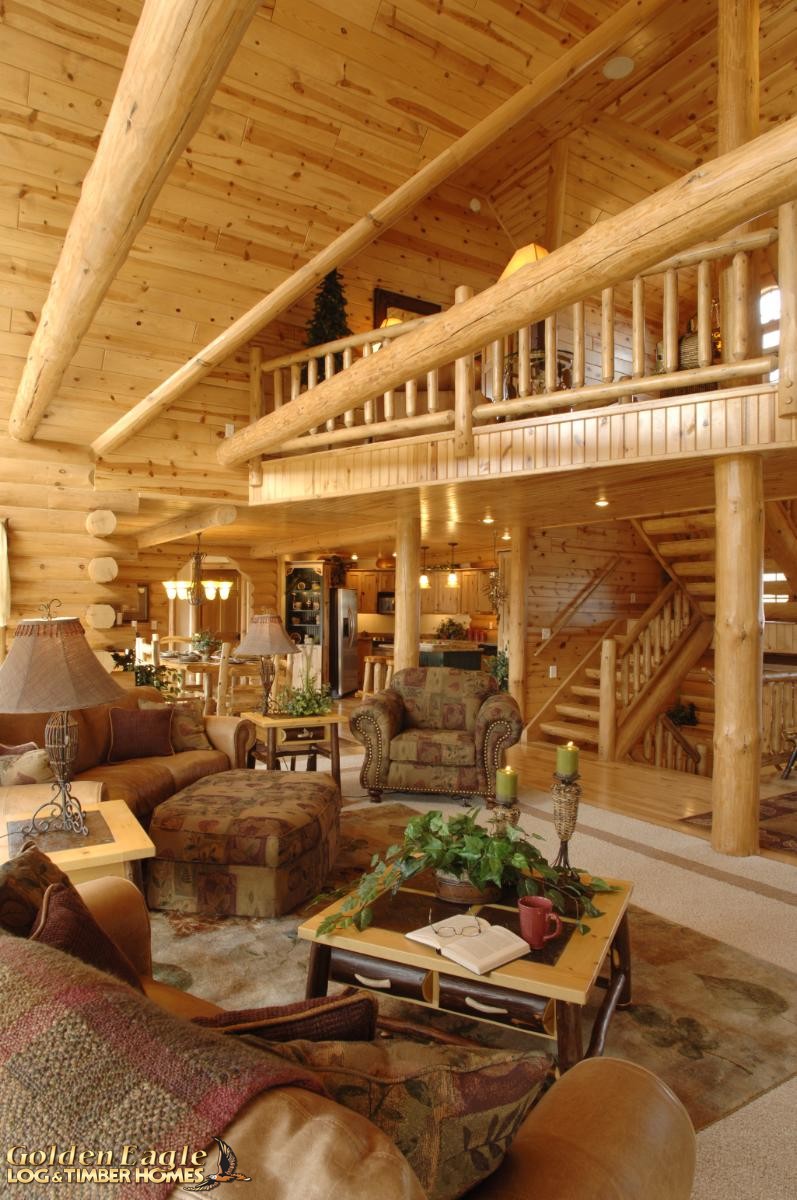 Great Room
Great Room  Great Room
Great Room  Great Room
Great Room 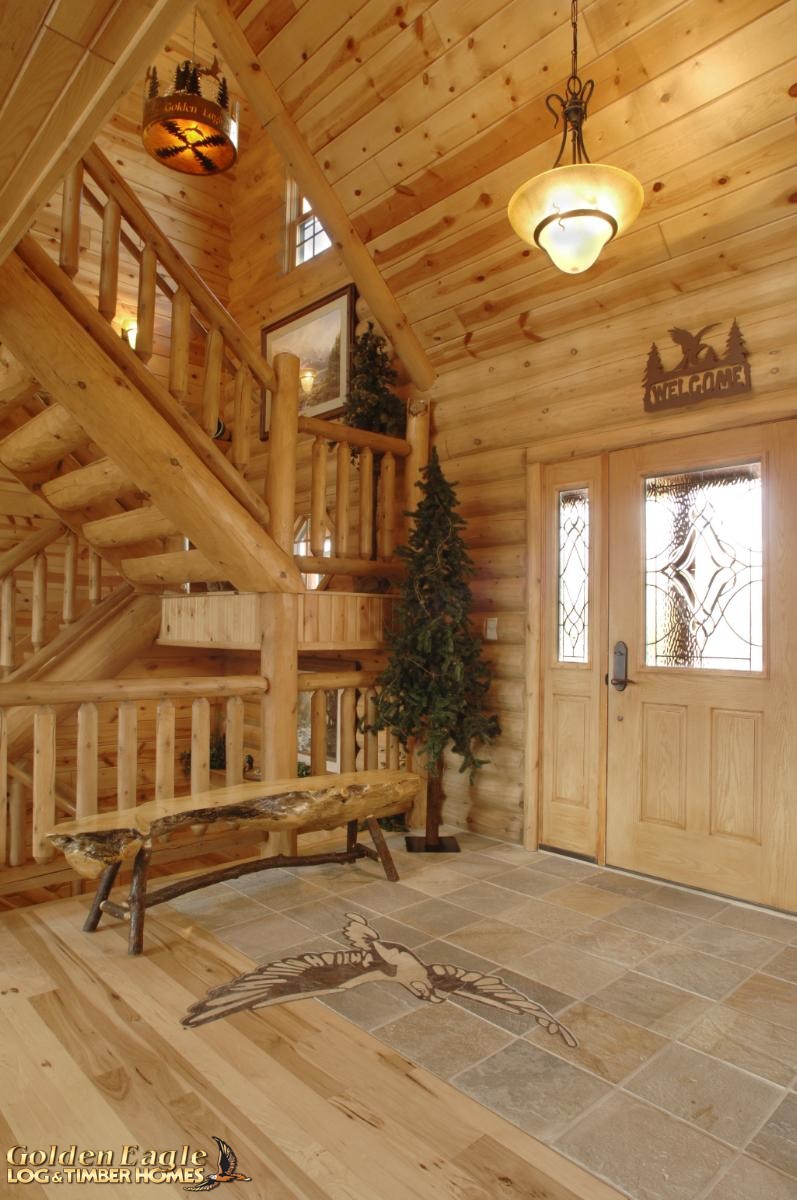 Foyer Area
Foyer Area
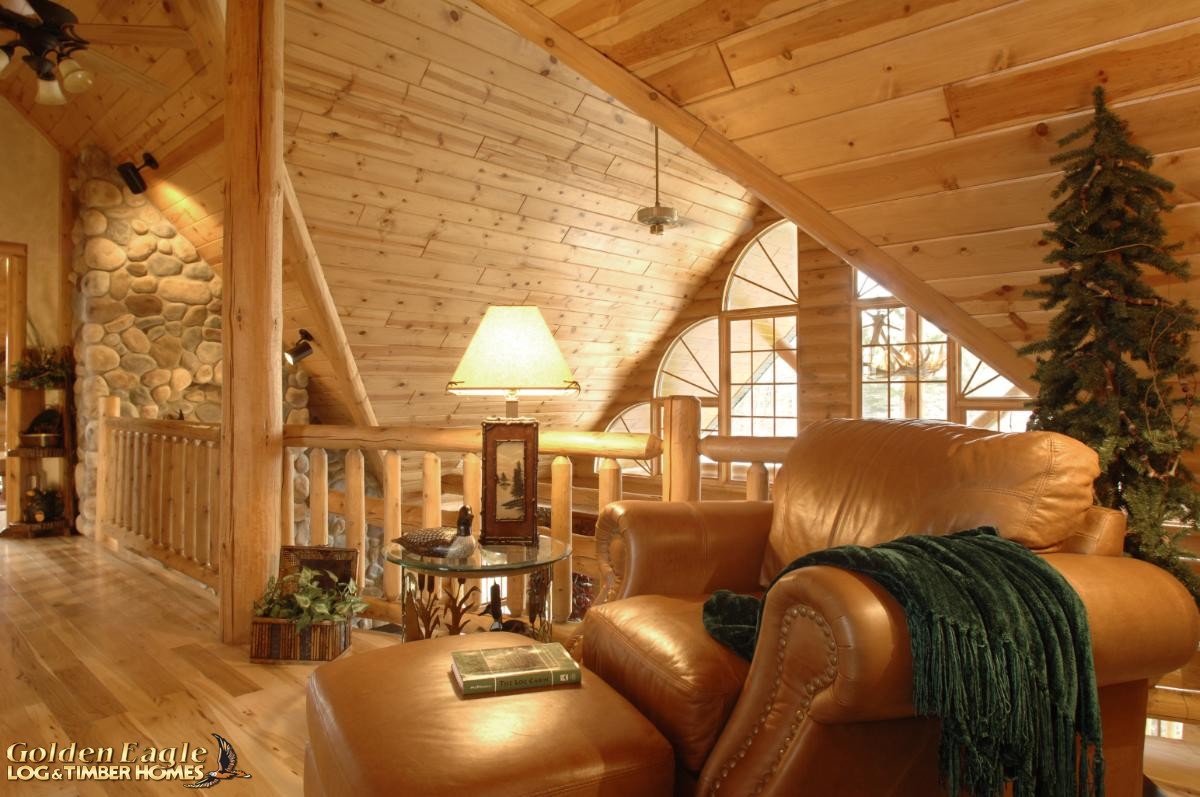 Loft Sitting Area
Loft Sitting Area 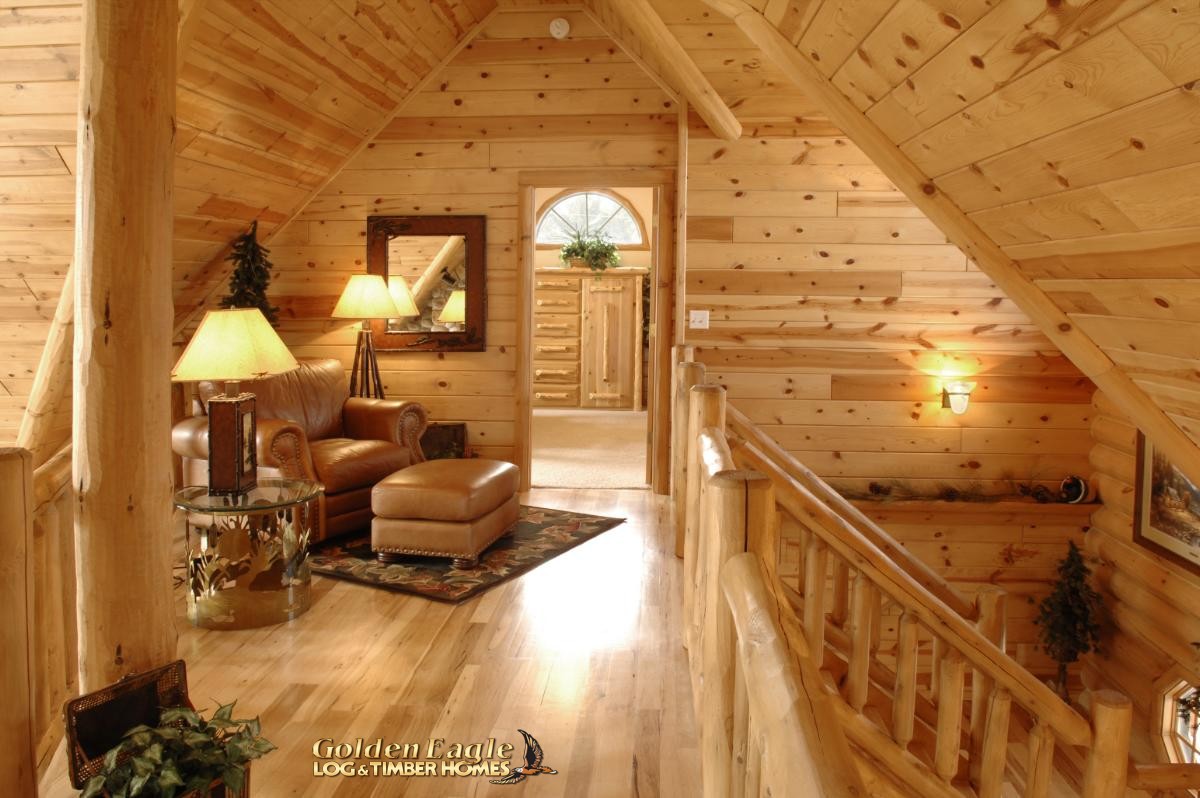 Loft Sitting Area
Loft Sitting Area 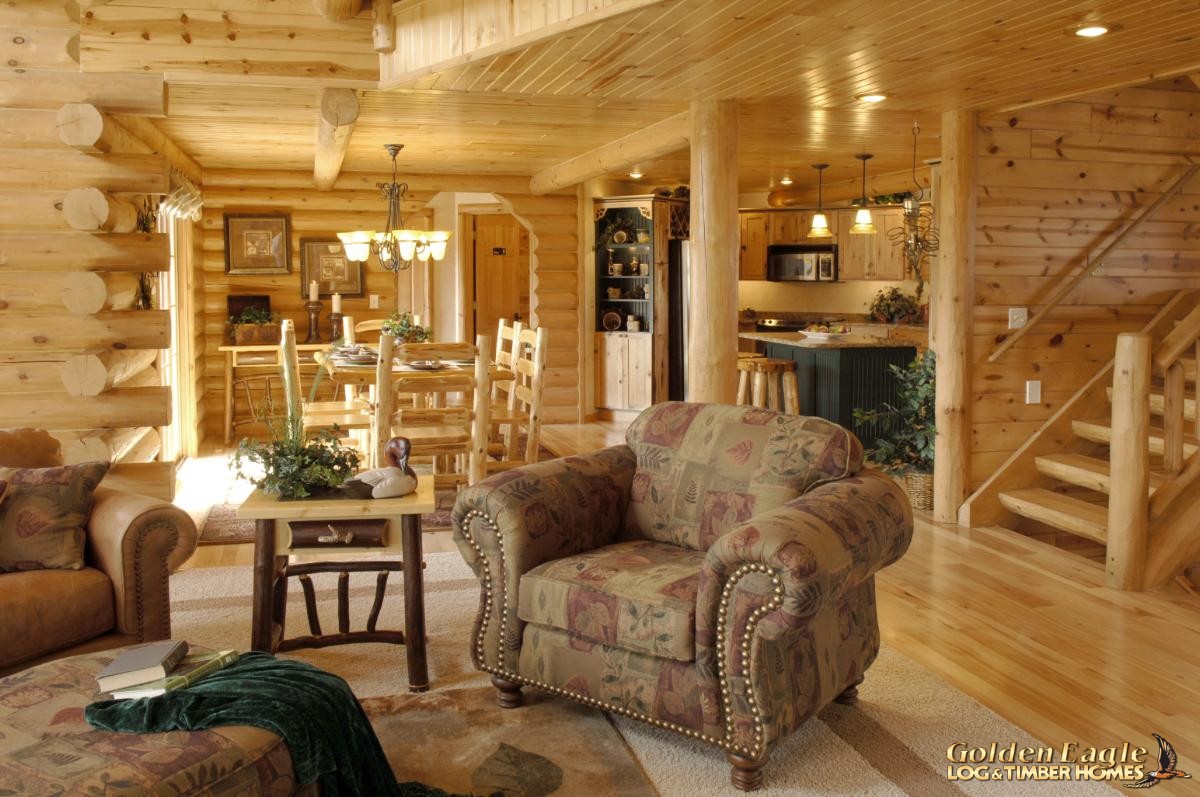 Living Space
Living Space
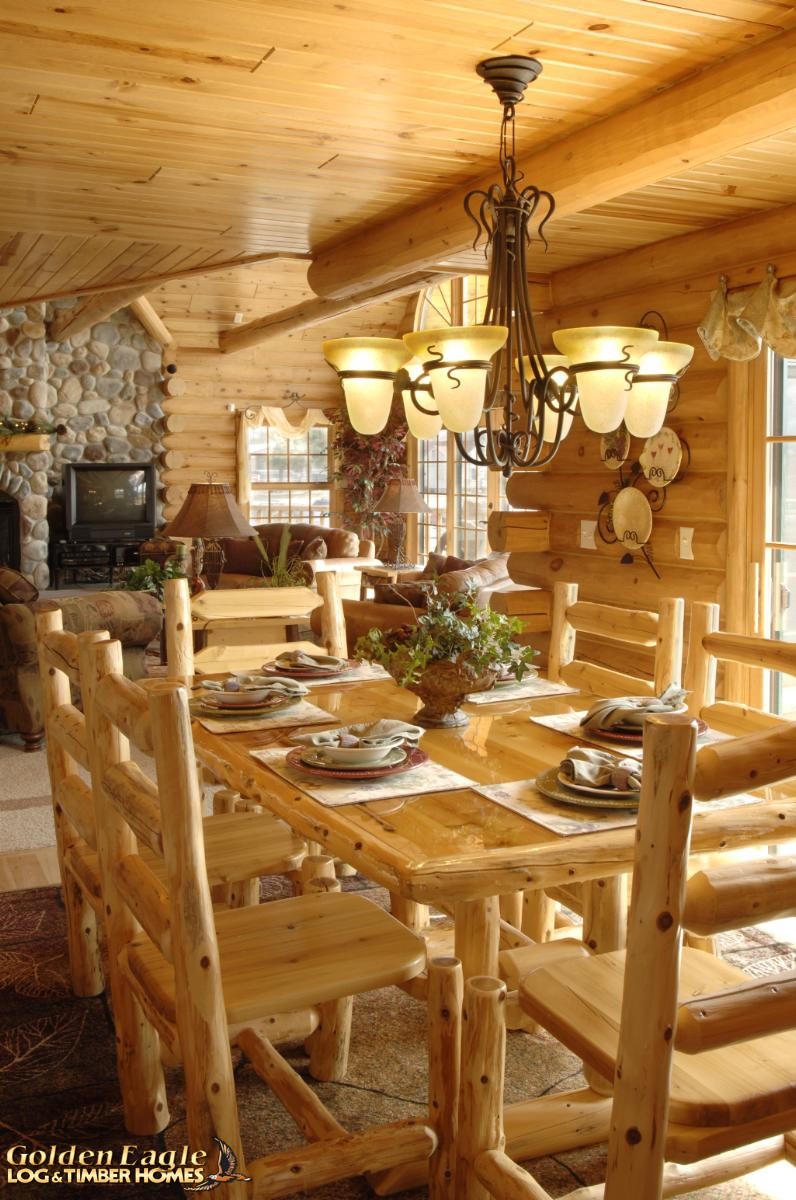 Dining Area
Dining Area
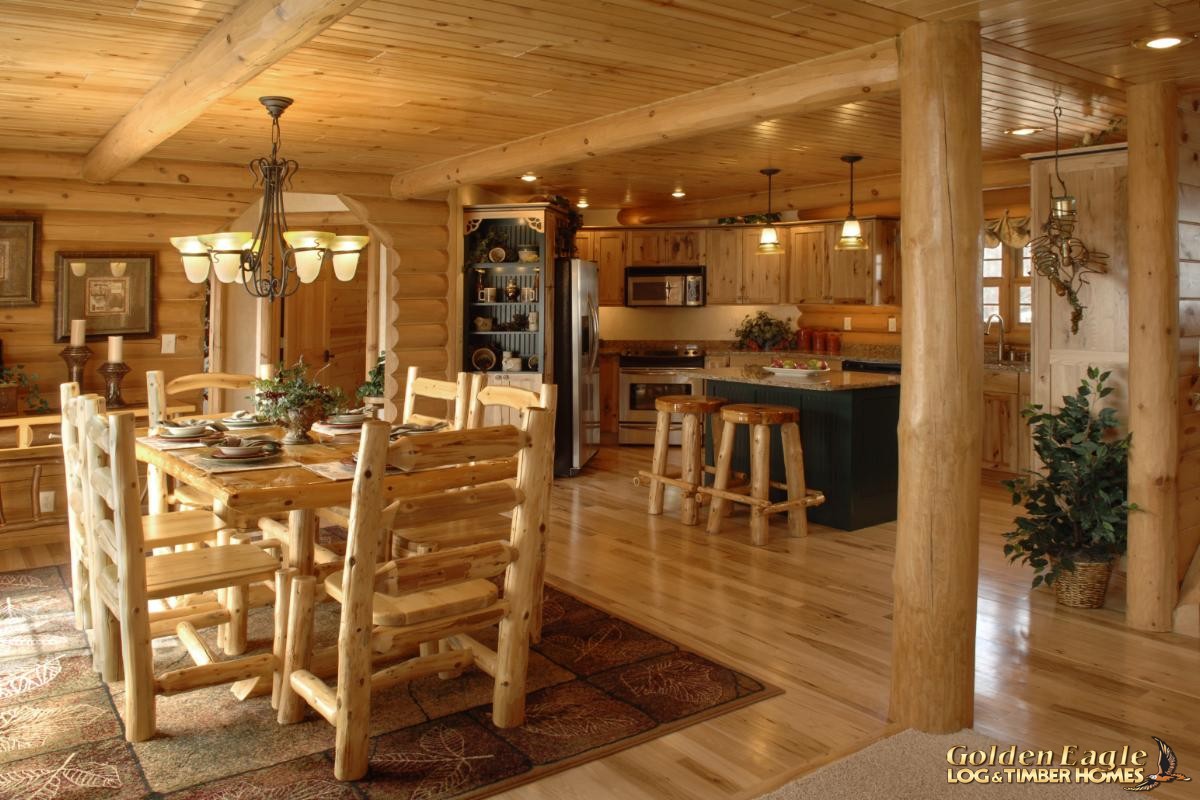 Kitchen / Dining Area
Kitchen / Dining Area 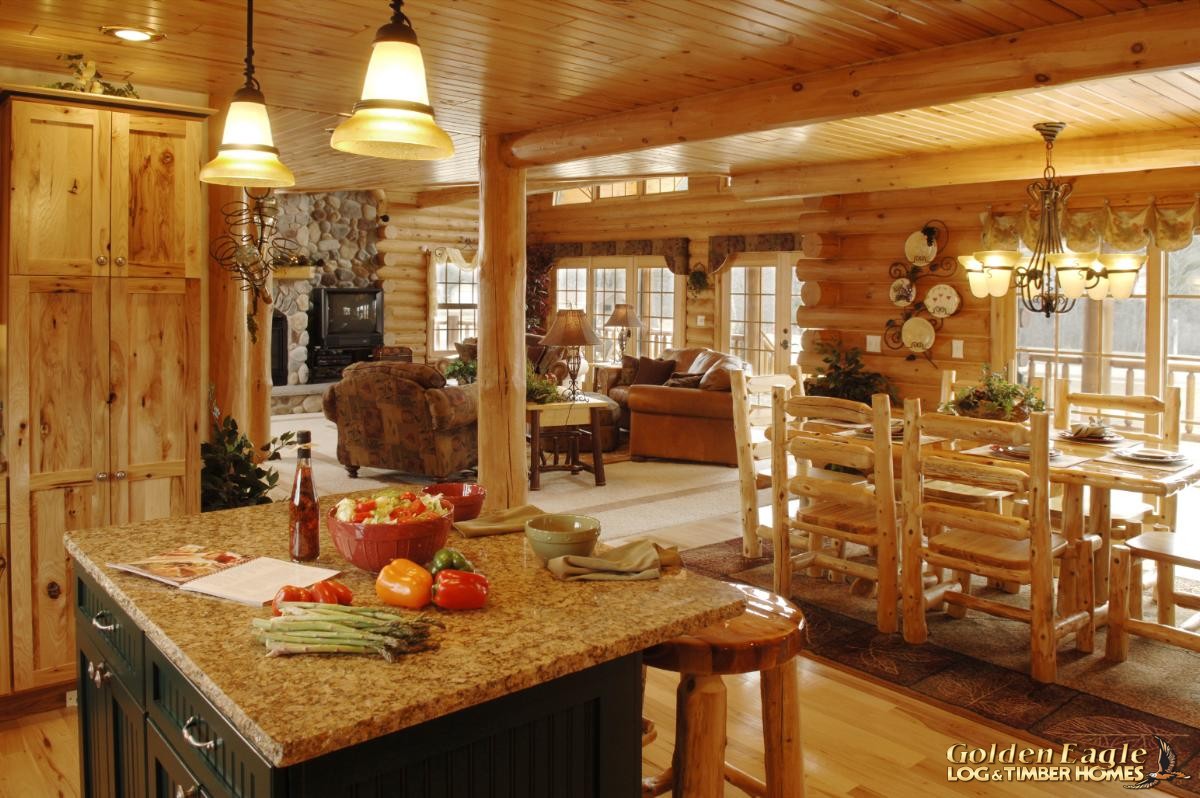 Kitchen / Dining Area
Kitchen / Dining Area 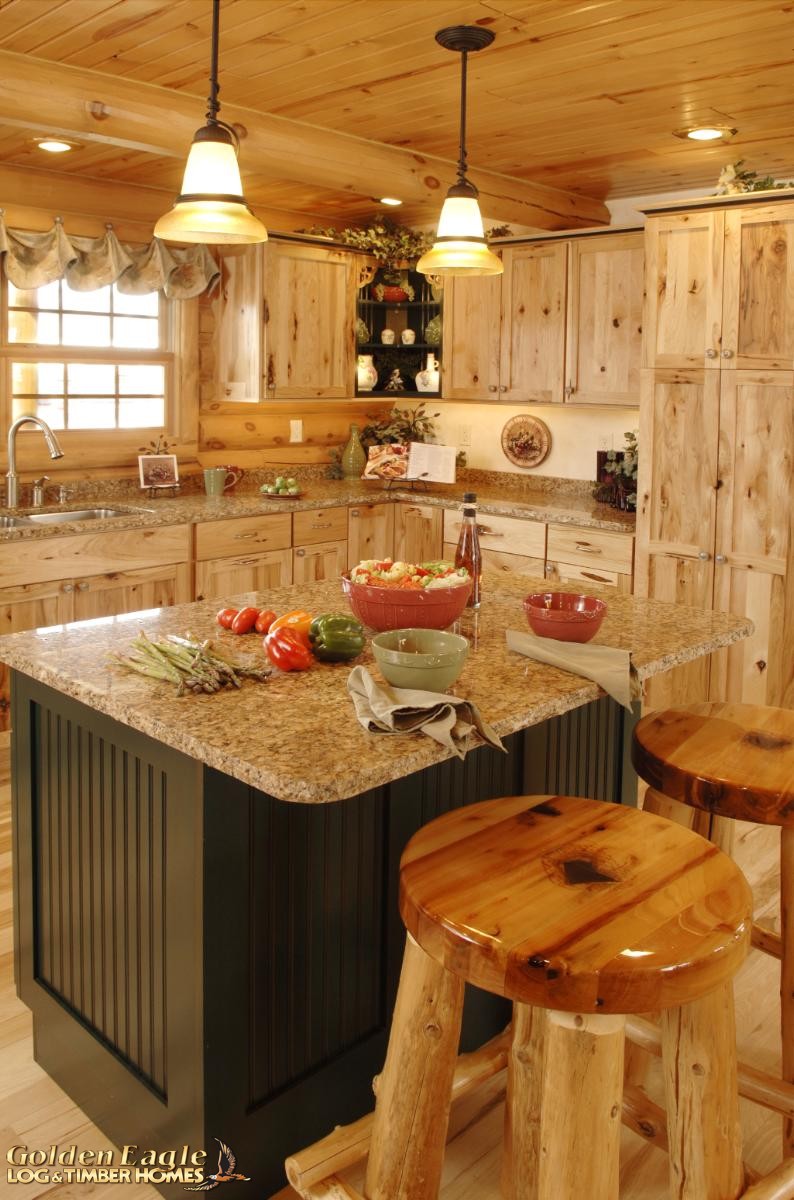 Kitchen Island
Kitchen Island
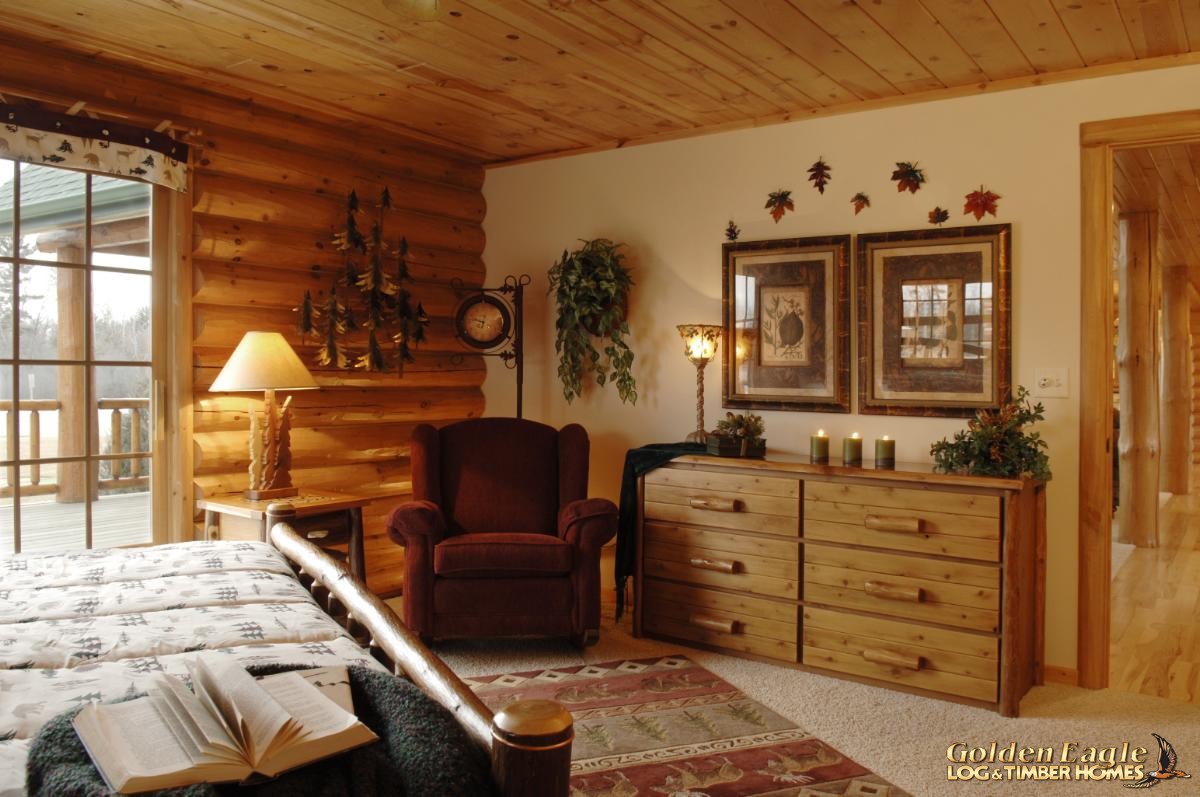 Master Bedroom Suite
Master Bedroom Suite
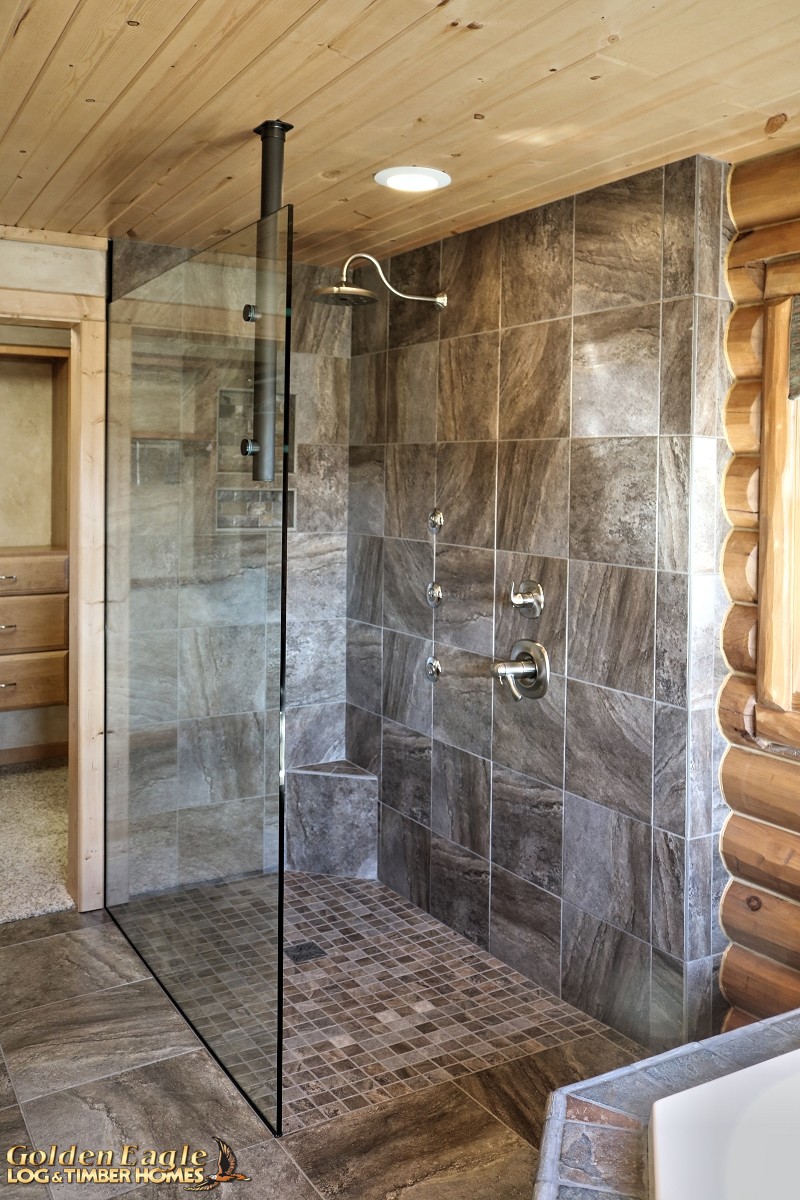 Master Bathroom - Walk-In - Glass and Tile Shower
Master Bathroom - Walk-In - Glass and Tile Shower
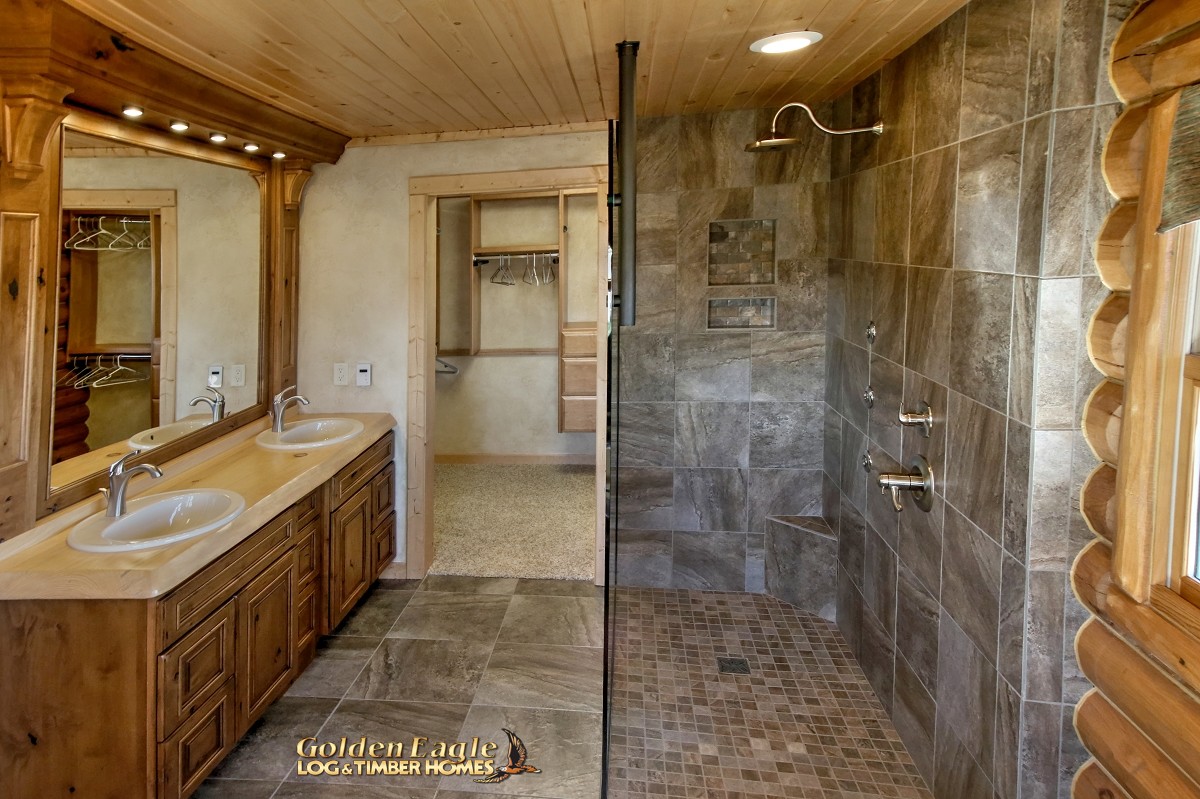 Dual Rustic Countertop Vanity and Walk-In Shower
Dual Rustic Countertop Vanity and Walk-In Shower
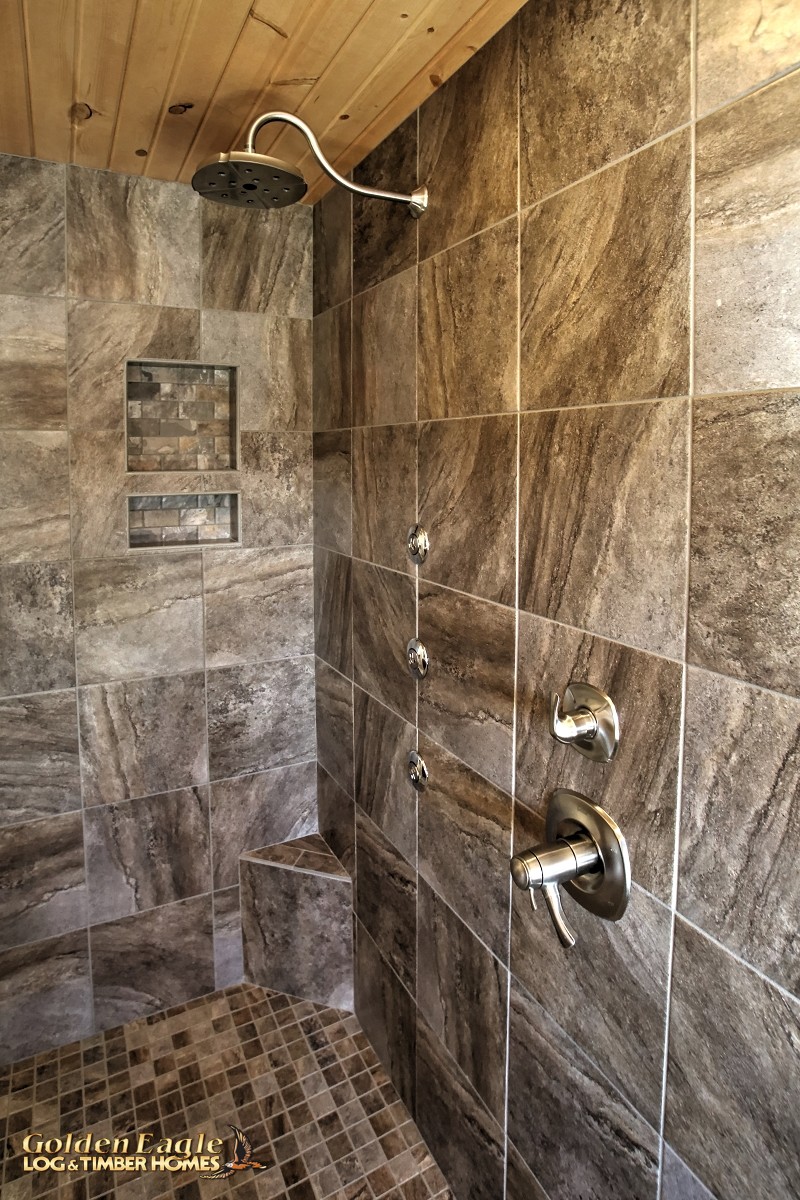 Walk-In Shower - Brushed Nickel Fixtures
Walk-In Shower - Brushed Nickel Fixtures
 Master Bath Suite
Master Bath Suite 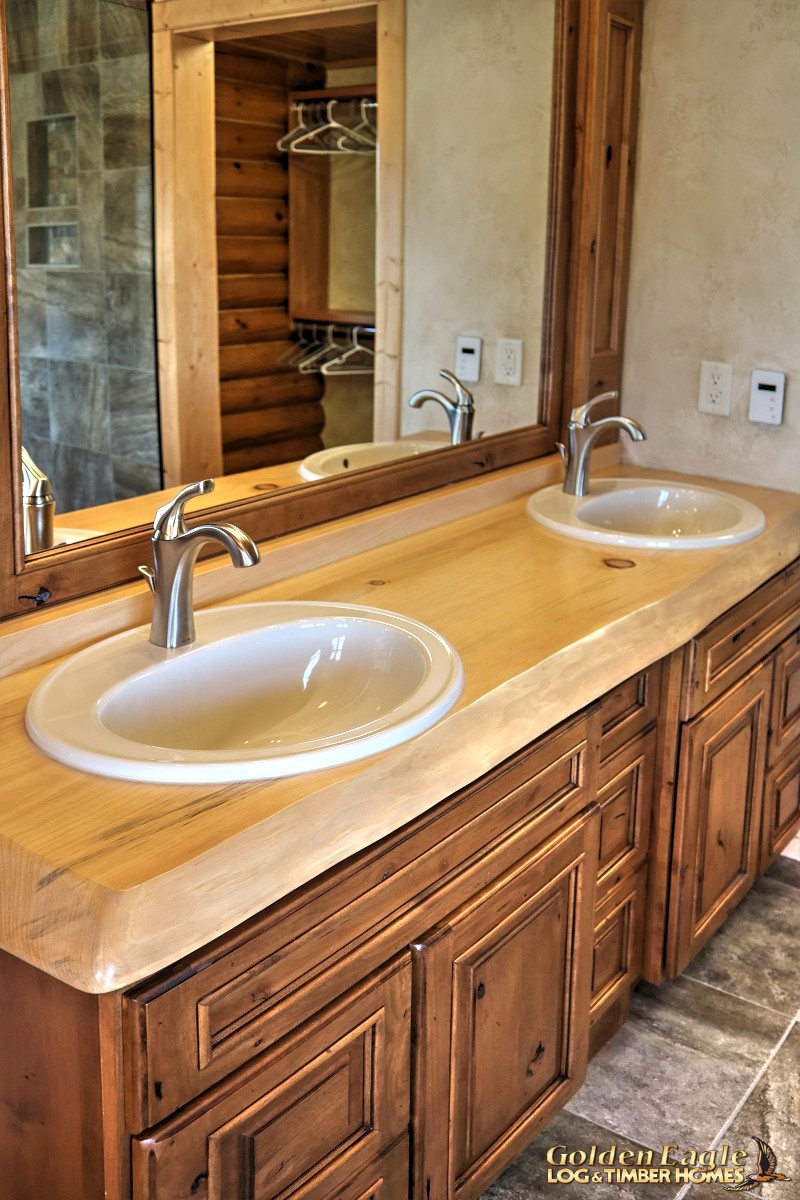 Bathroom Vanity
Bathroom Vanity
 Rustic Countertop with Dual Basins
Rustic Countertop with Dual Basins
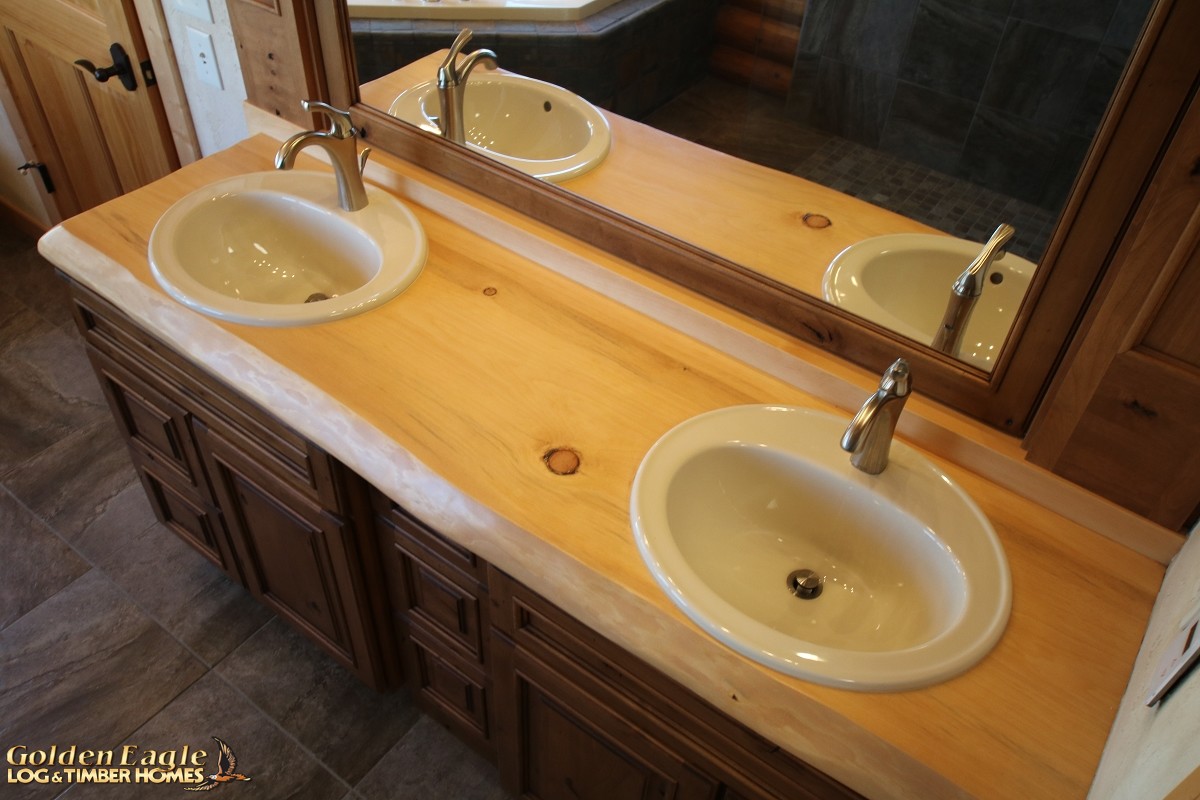 Rustic Vanity - Close Up
Rustic Vanity - Close Up
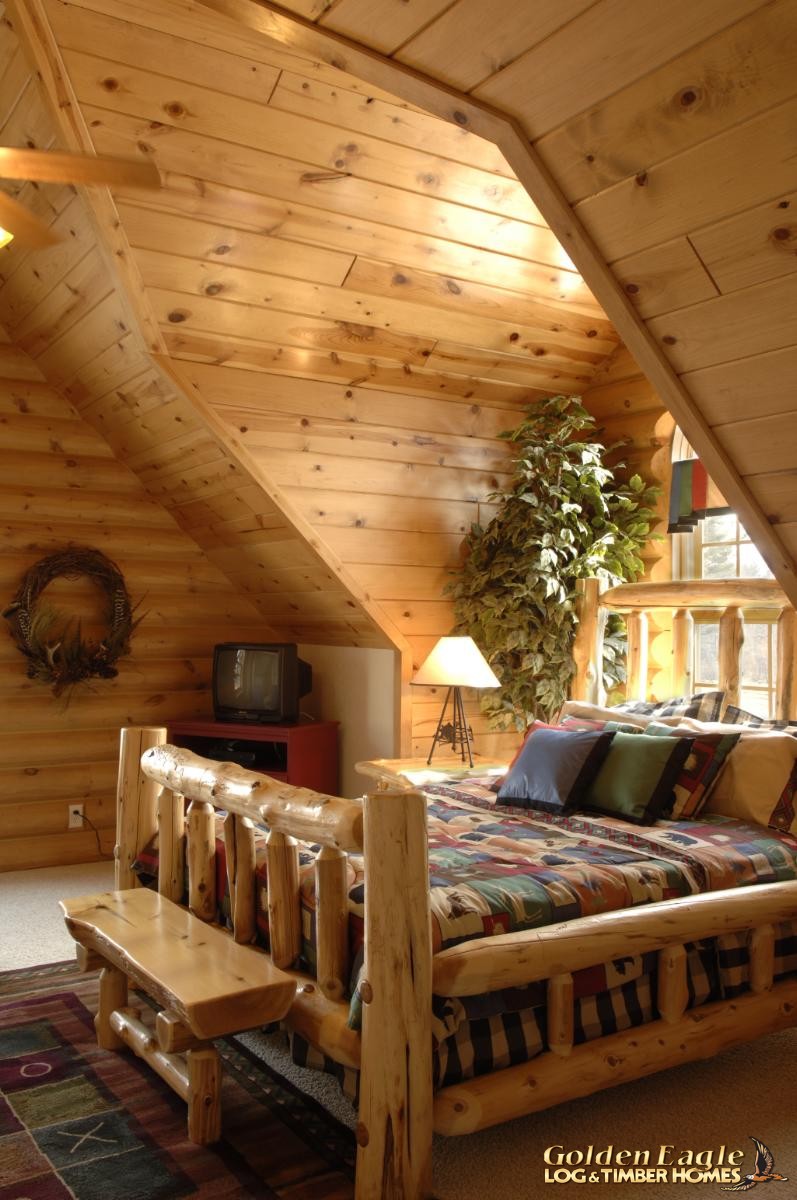 Loft Bedroom 1
Loft Bedroom 1 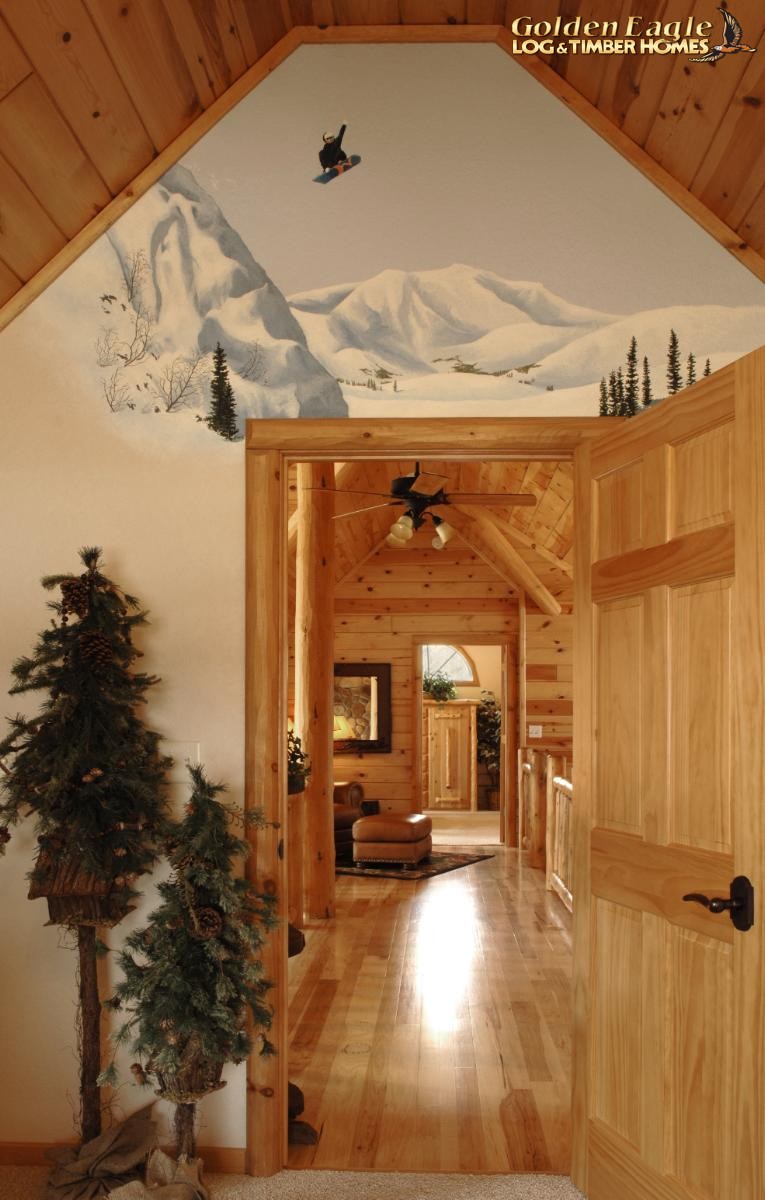 Loft Bedroom 1
Loft Bedroom 1 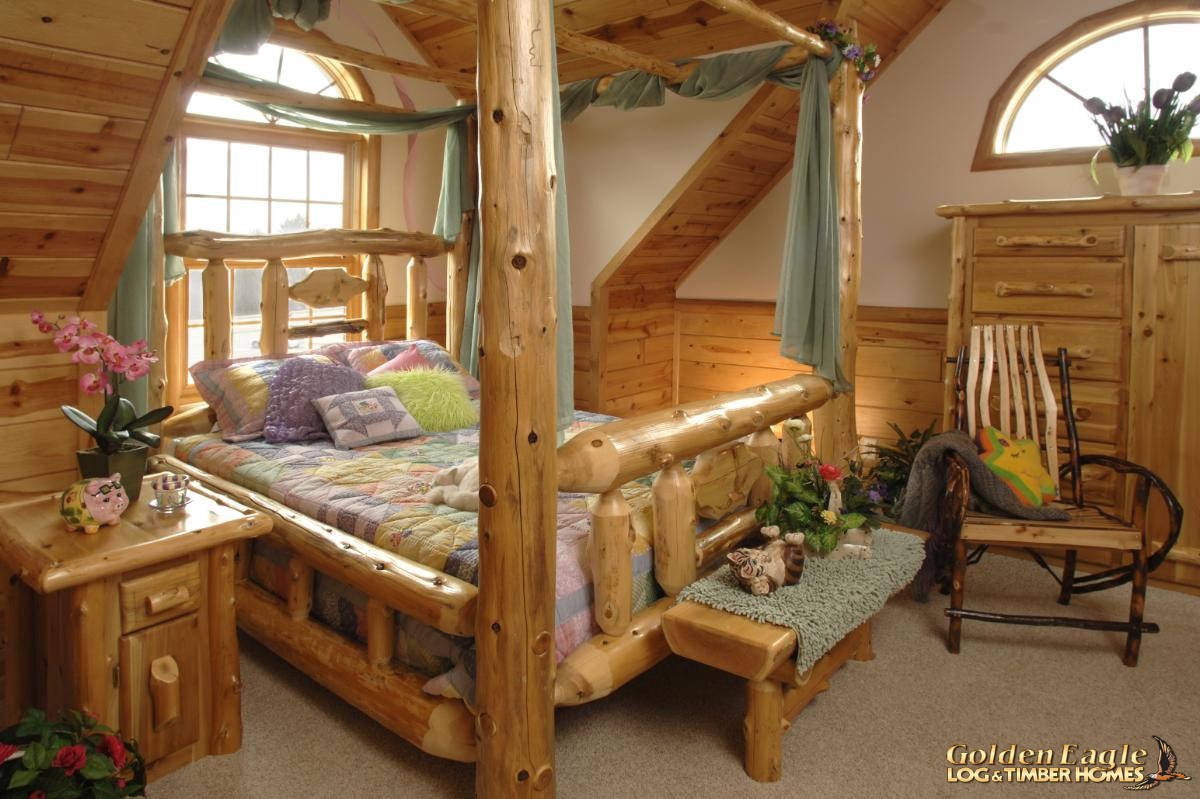 Loft Bedroom 2
Loft Bedroom 2 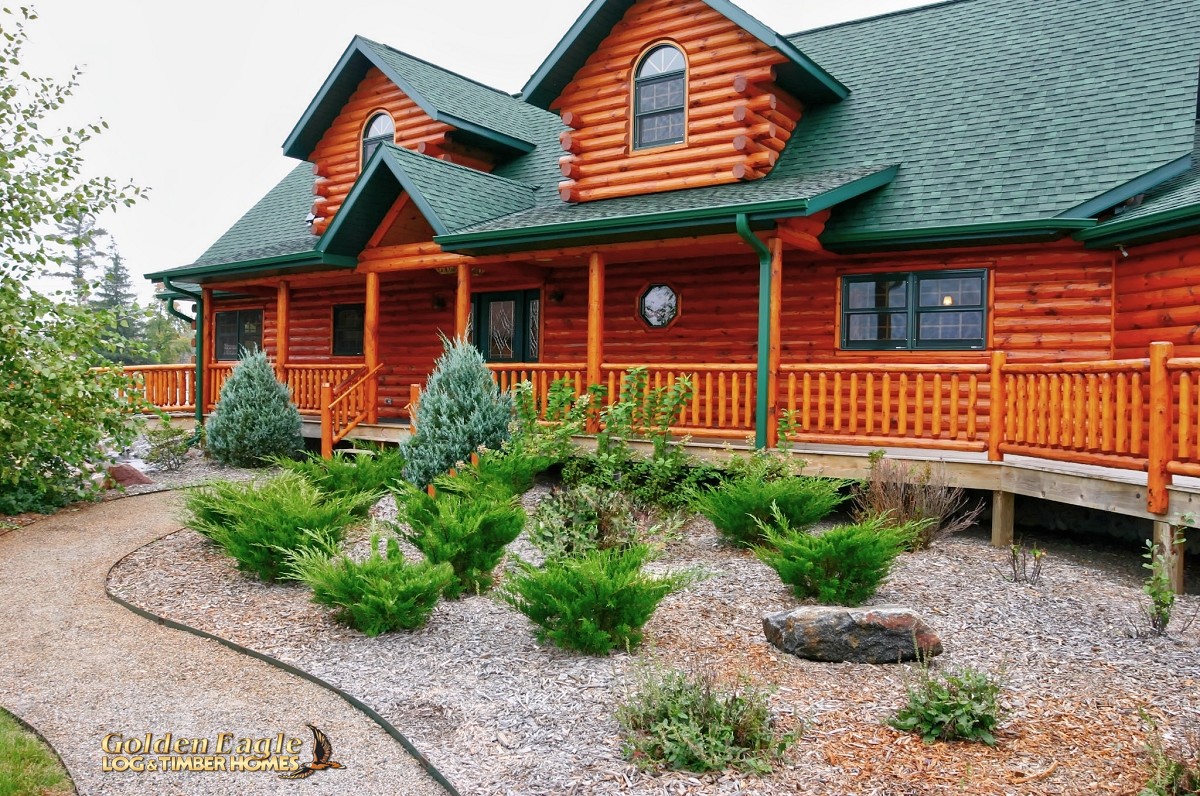 Front Porch
Front Porch
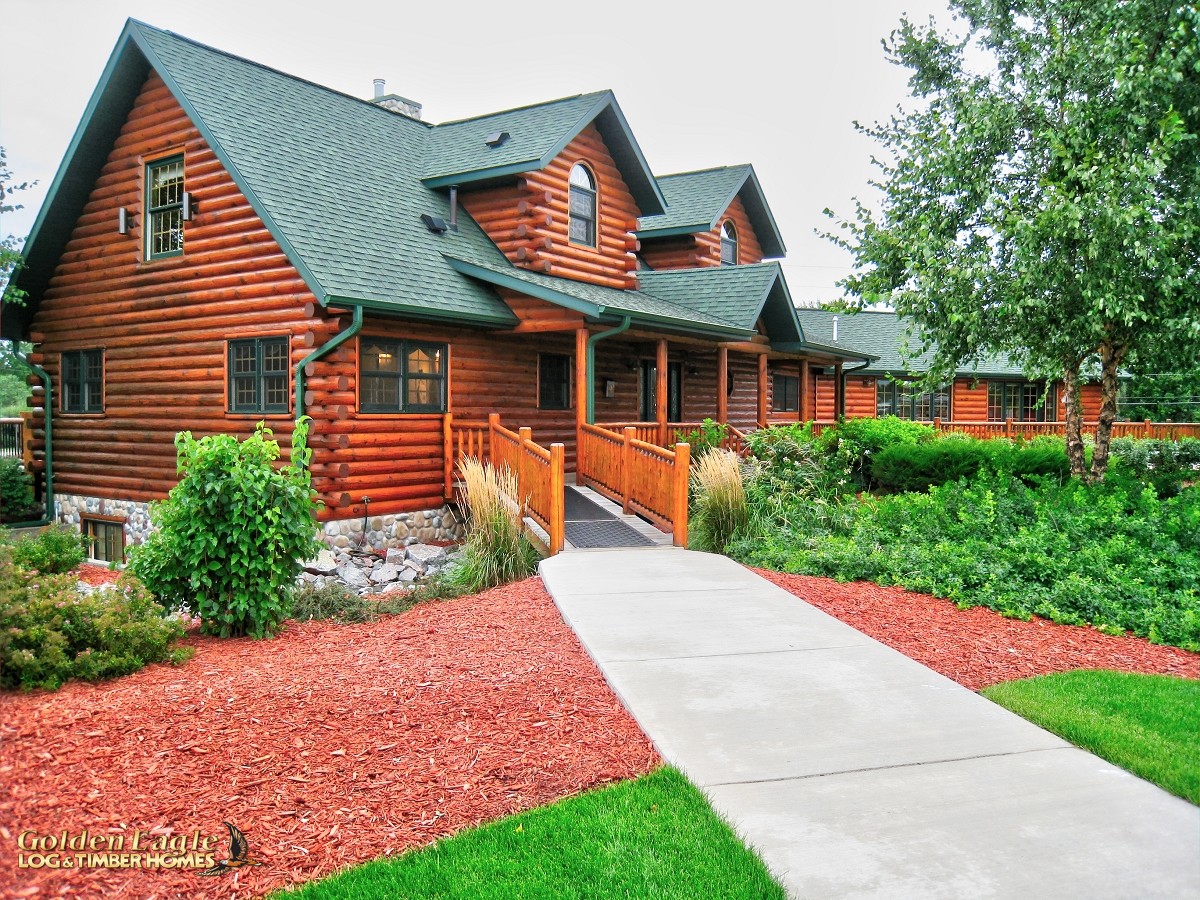 Front & Side of Home
Front & Side of Home
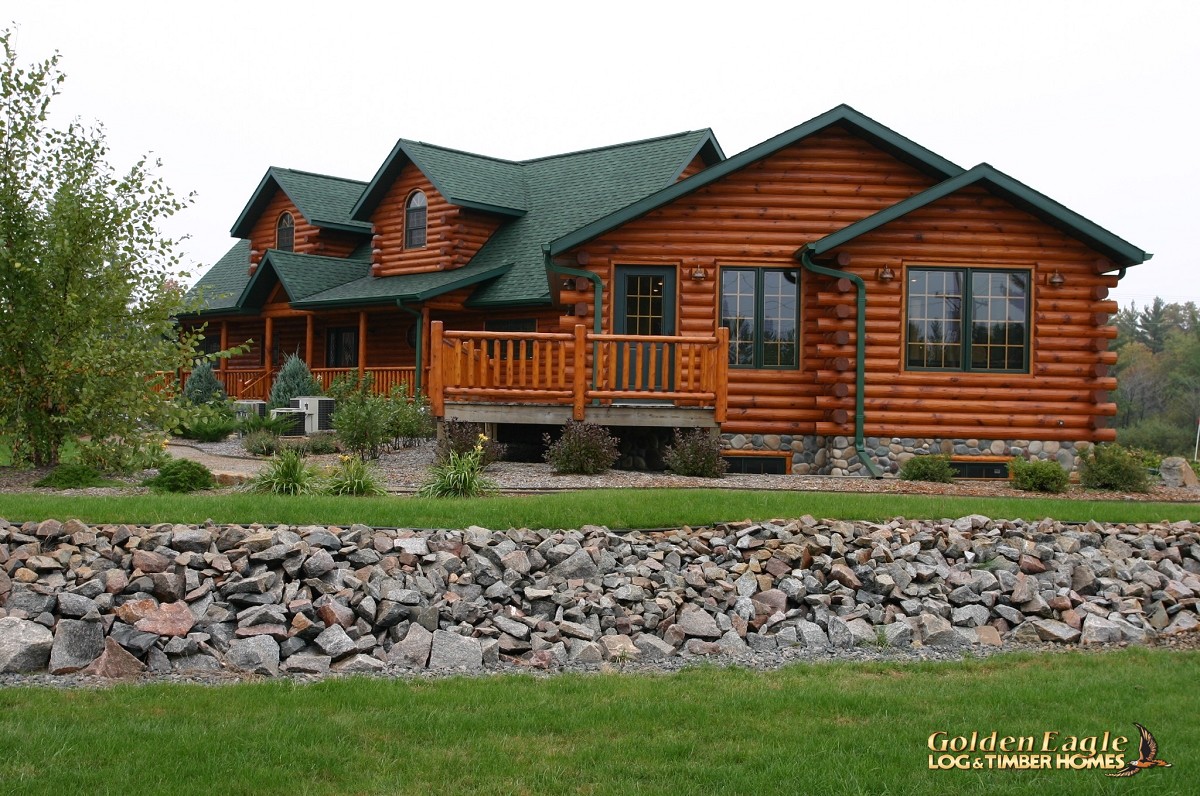 Side Exterior View
Side Exterior View