A Client Modified - Wisconsin Dells Photo Gallery
This amazing home is based on our Wisconsin Dells 2093AL Floor Plan. Rich wood colors with plenty of light make this home quite the showpiece.
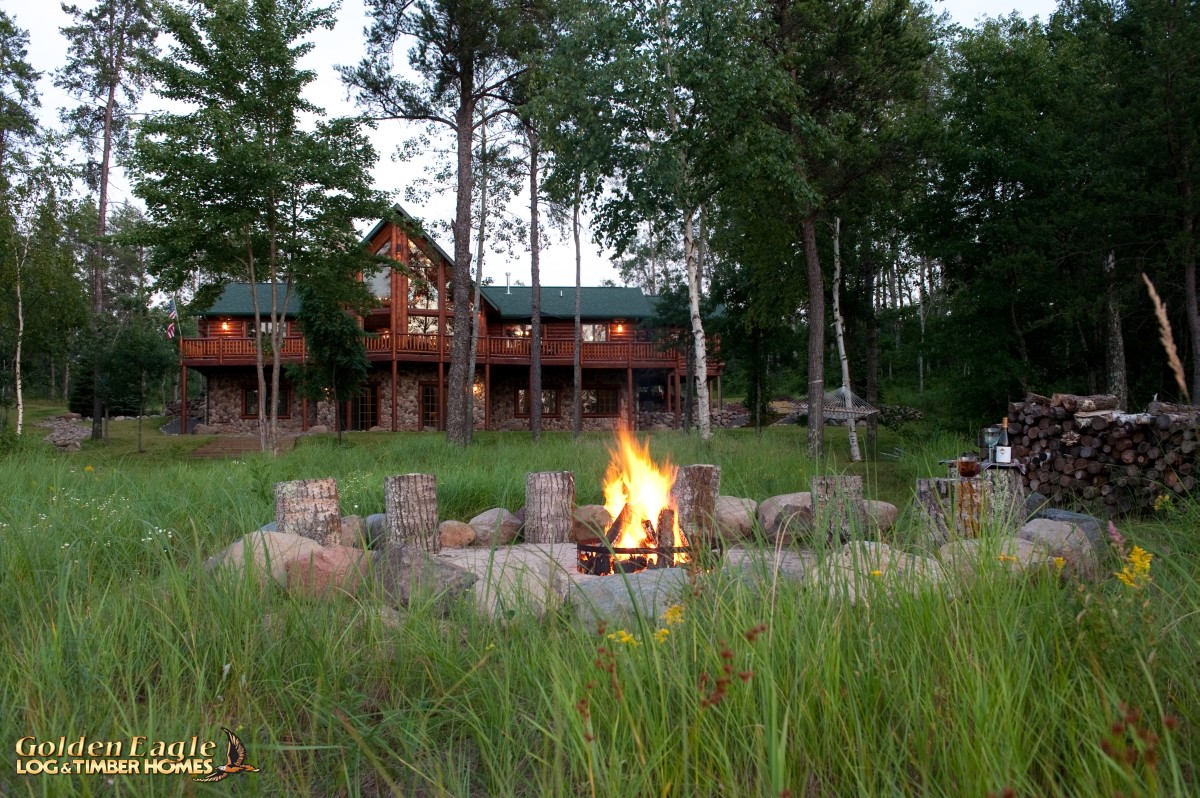 Lake Side
Lake Side
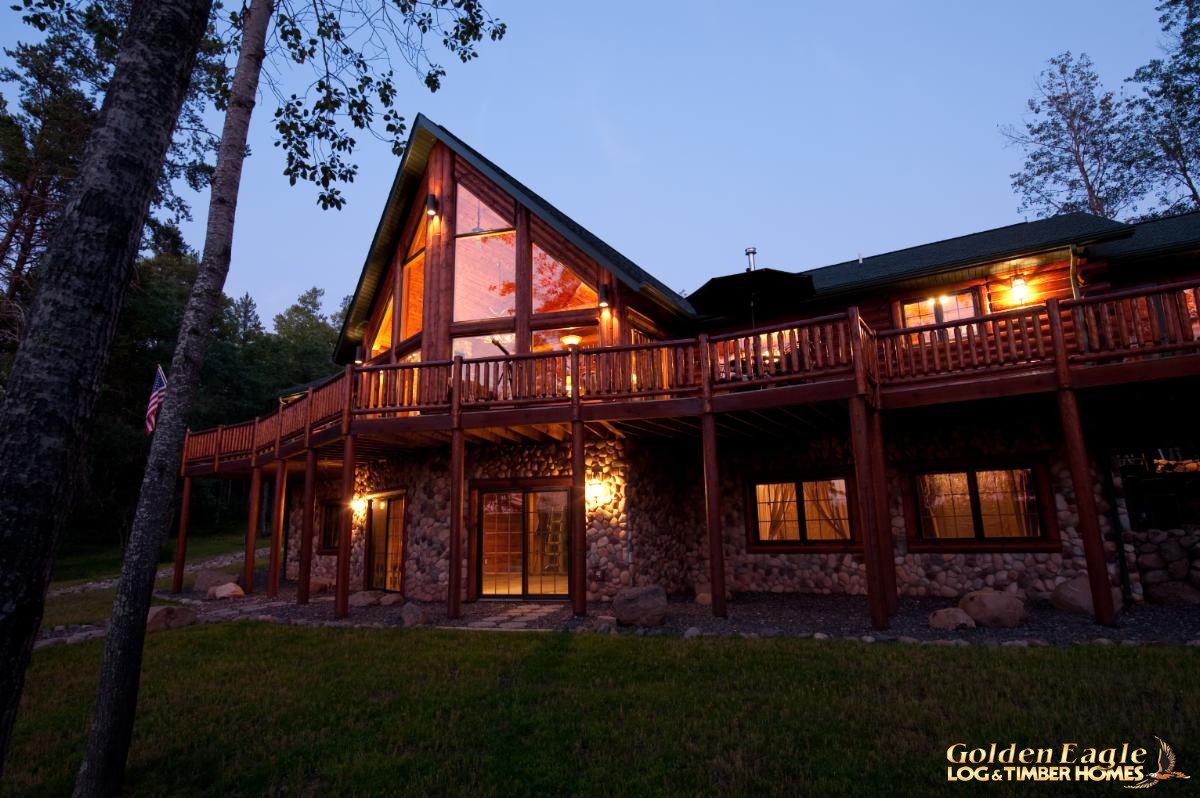 Exterior View 2
Exterior View 2
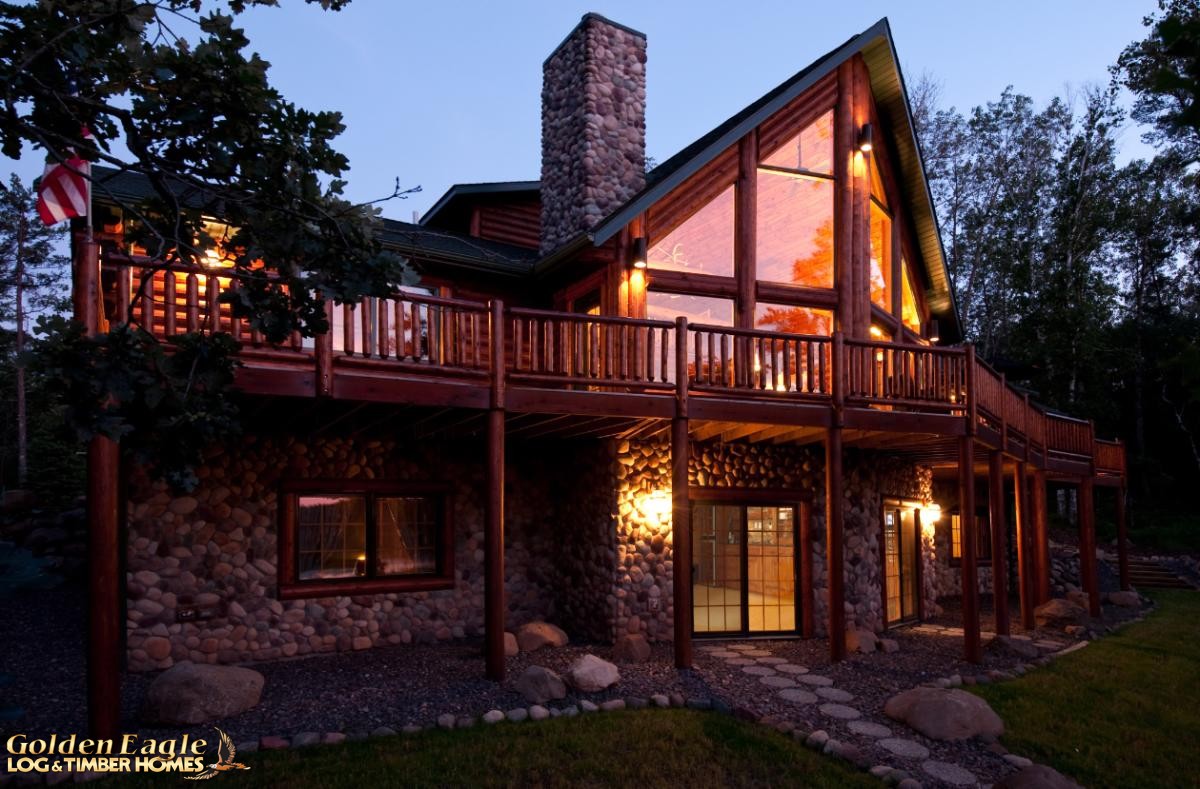 Exterior View 3
Exterior View 3
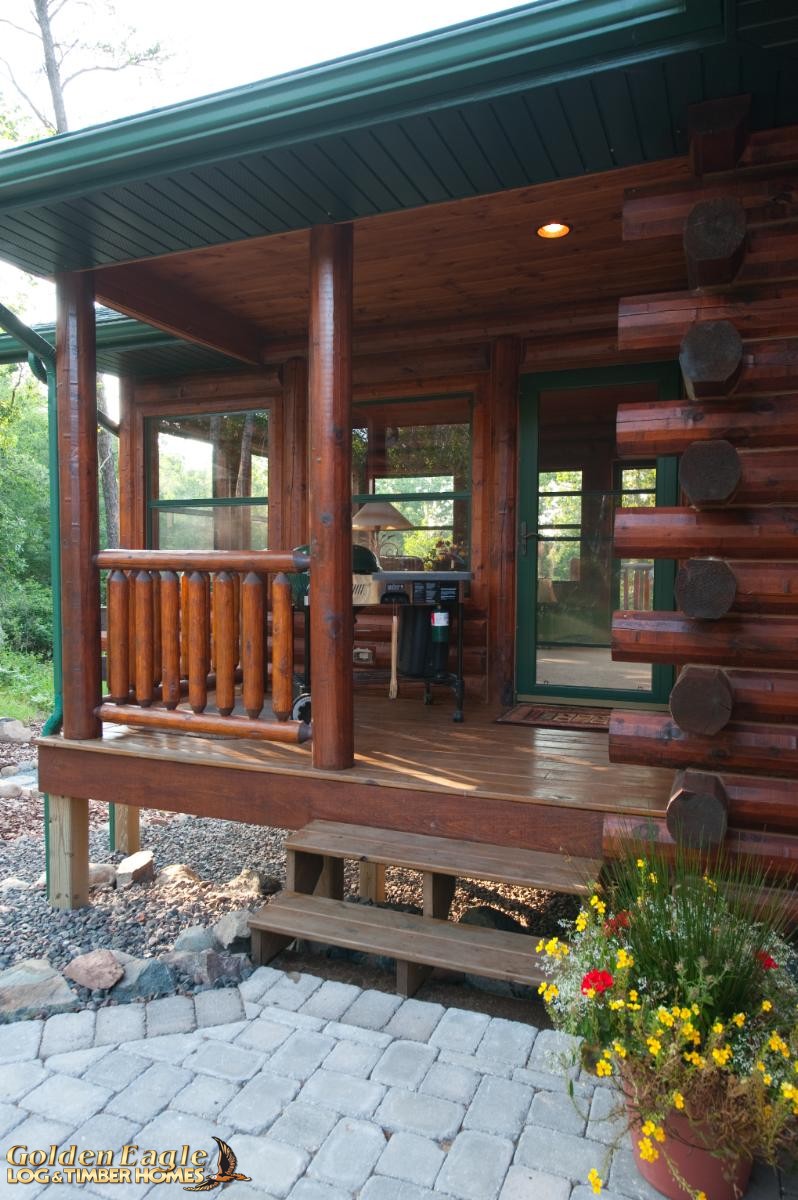 Exterior View 4
Exterior View 4
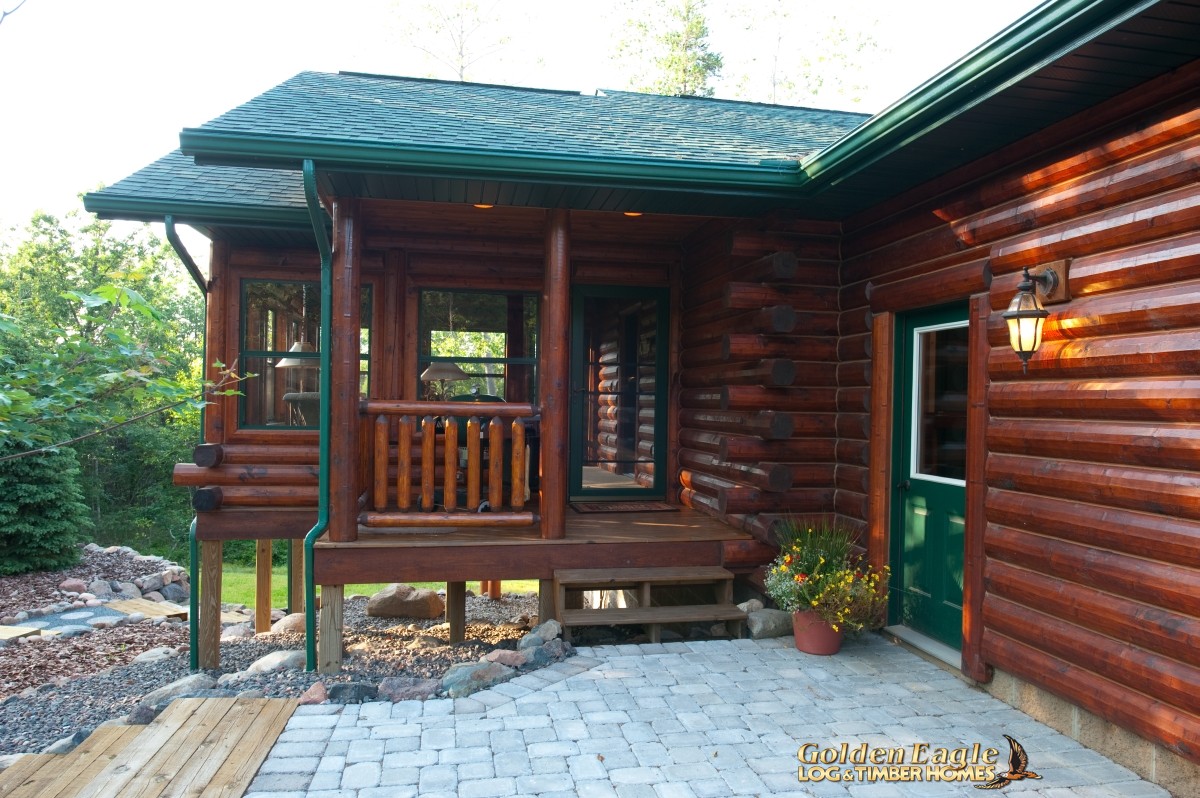 Exterior View 5
Exterior View 5
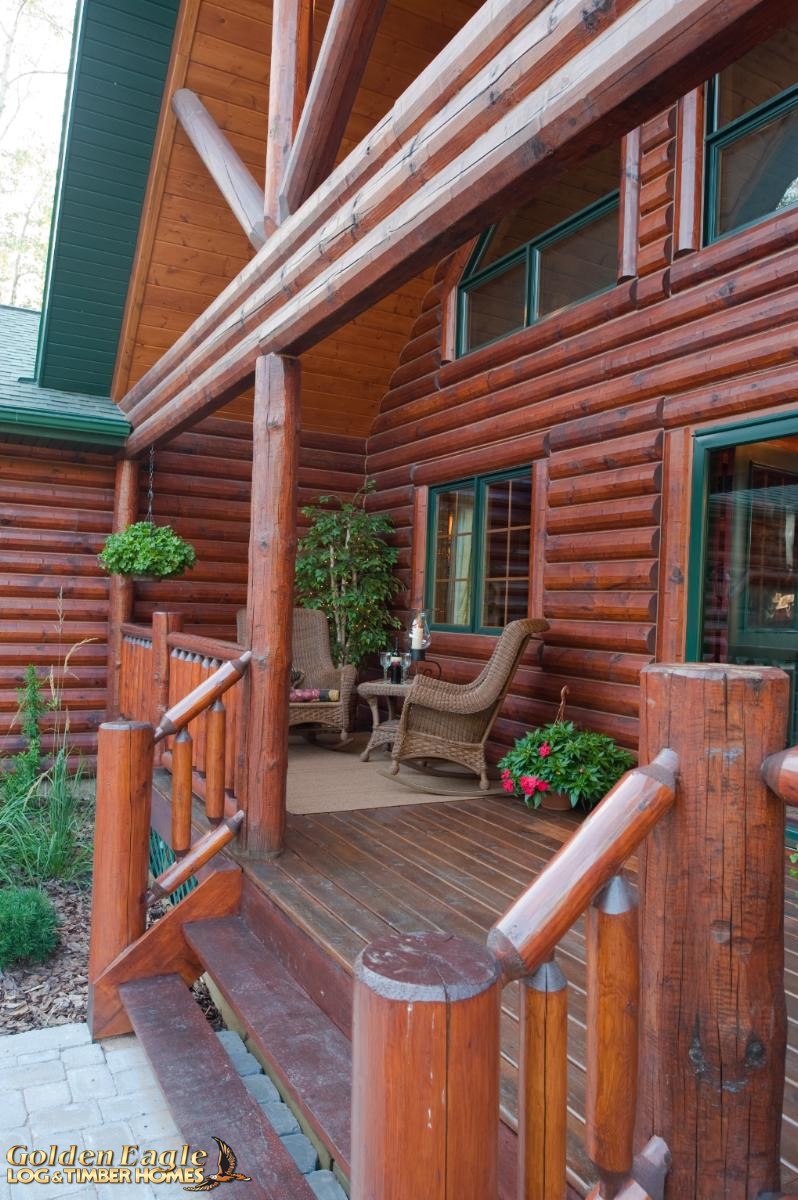 Entry Deck
Entry Deck
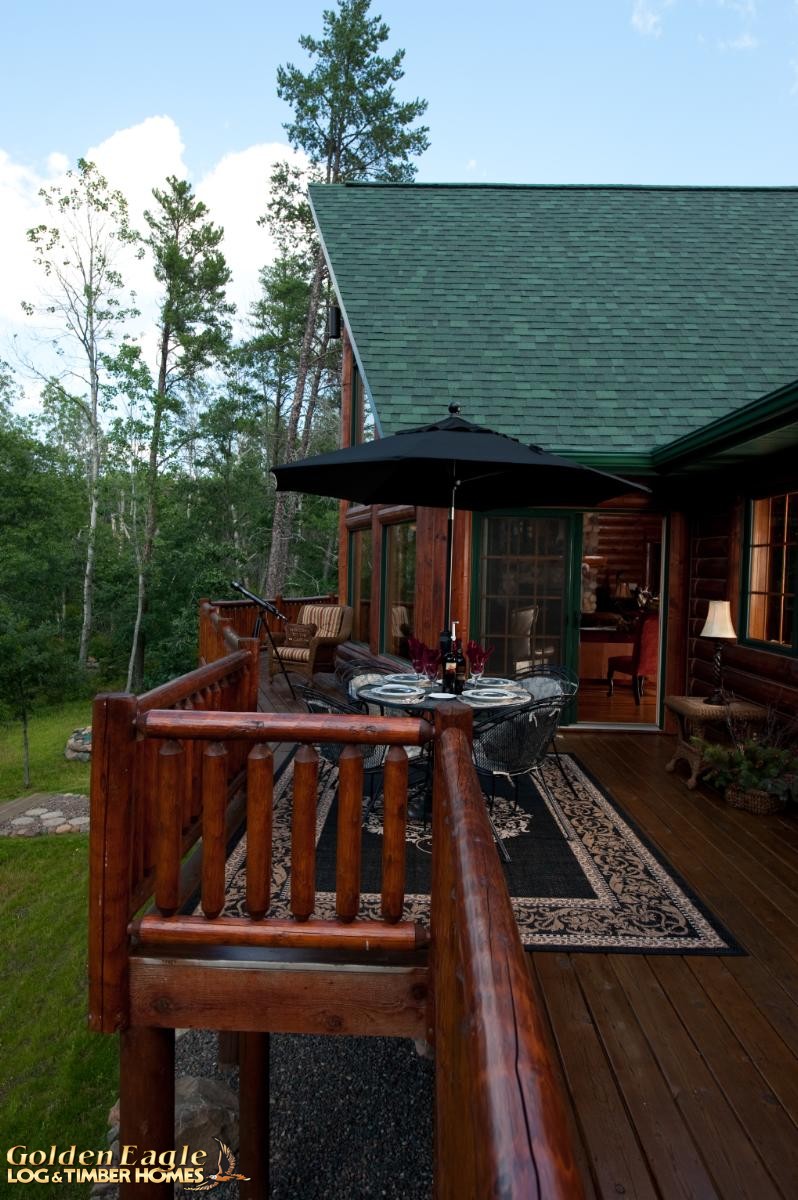 Exterior - Back Deck - View 2
Exterior - Back Deck - View 2
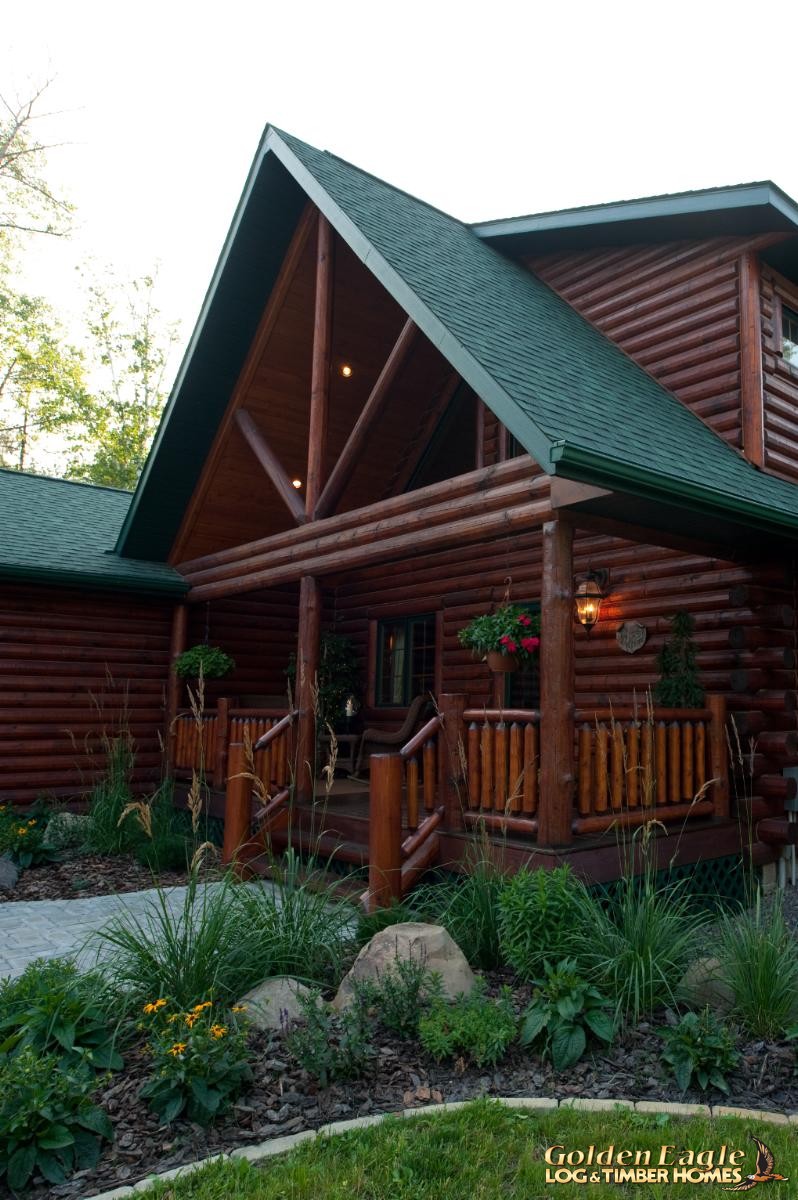 Driveway Approach
Driveway Approach
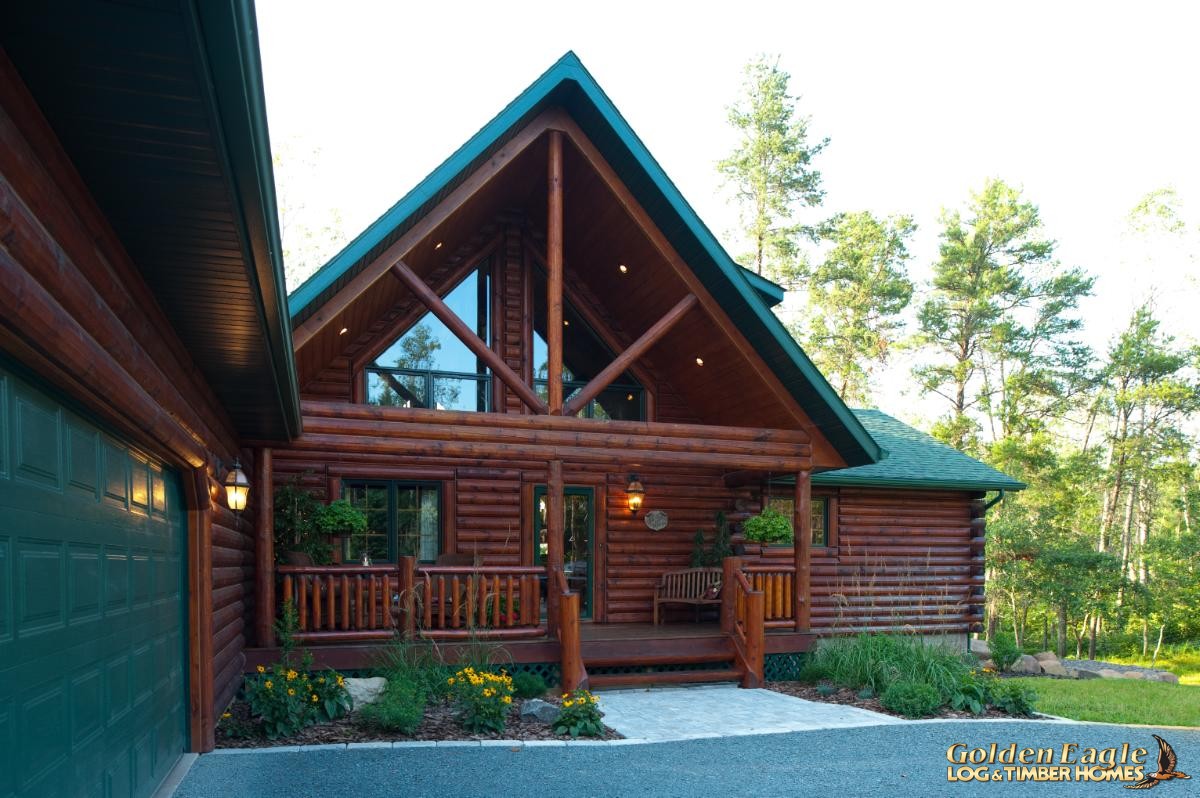 Entry View 1
Entry View 1
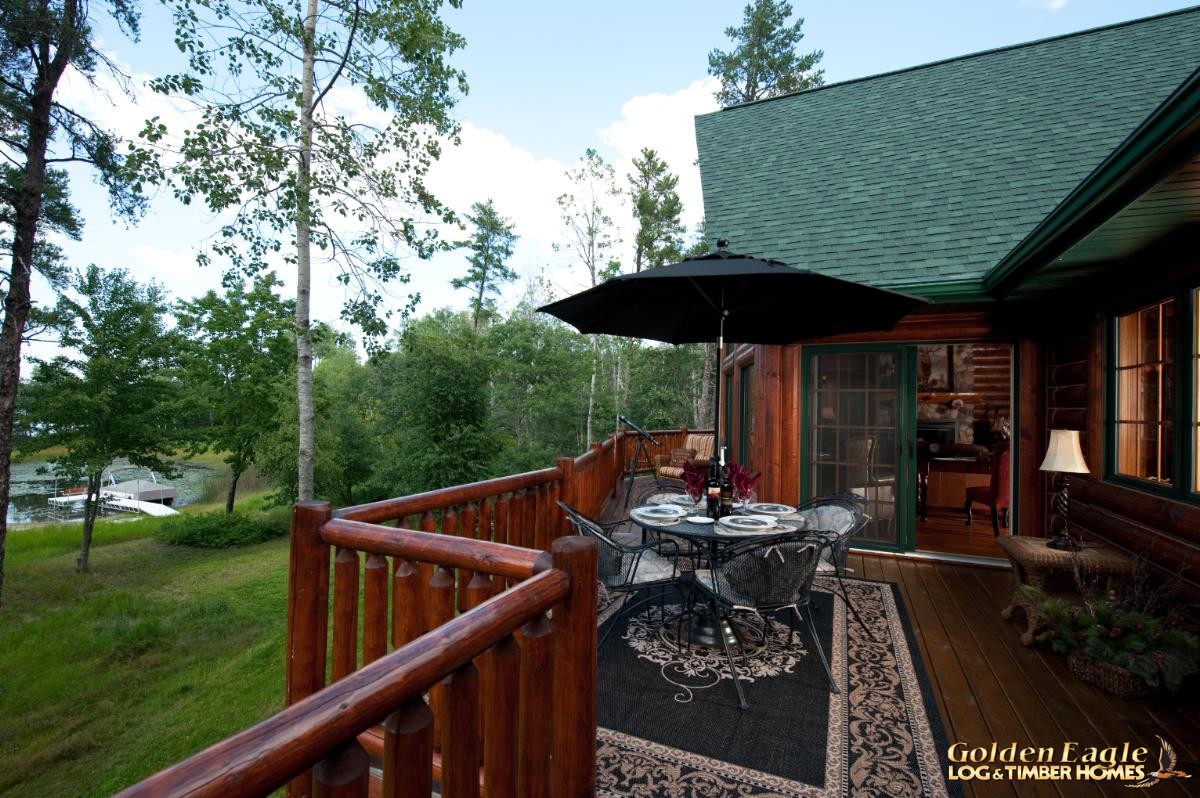 Exterior - Back Deck
Exterior - Back Deck
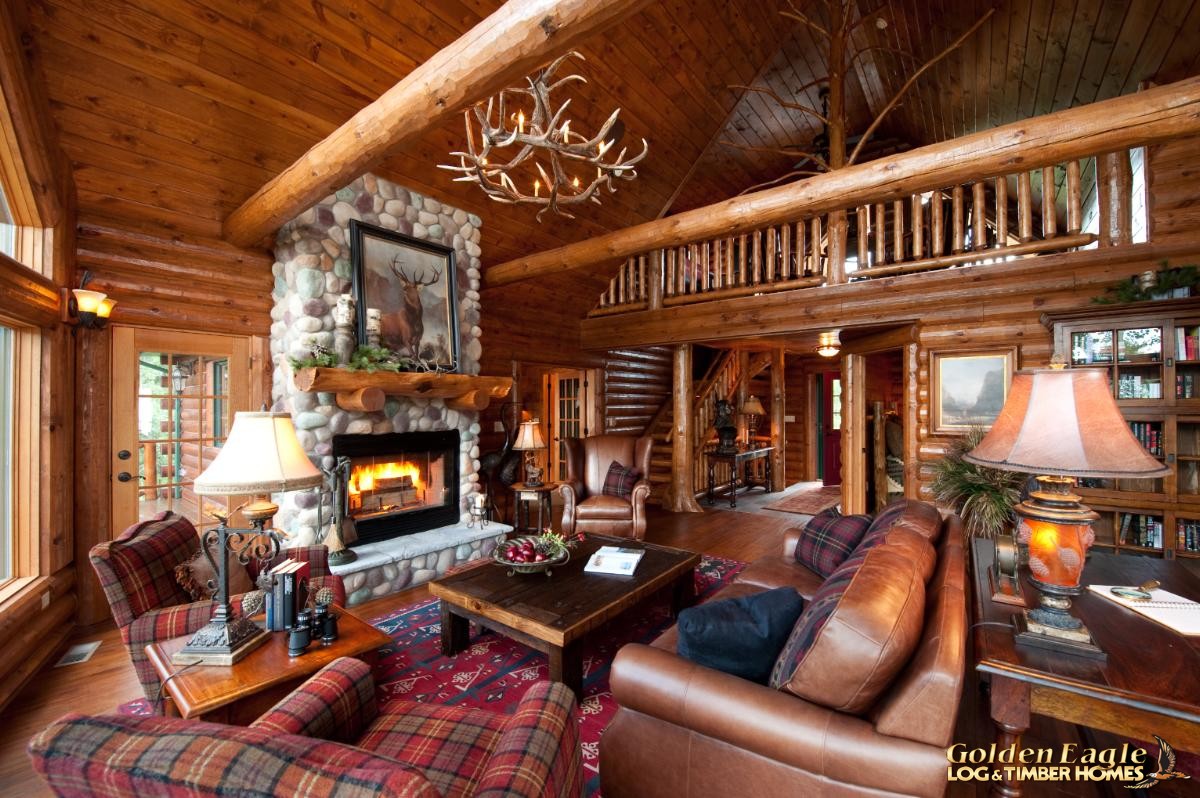 Great Room
Great Room
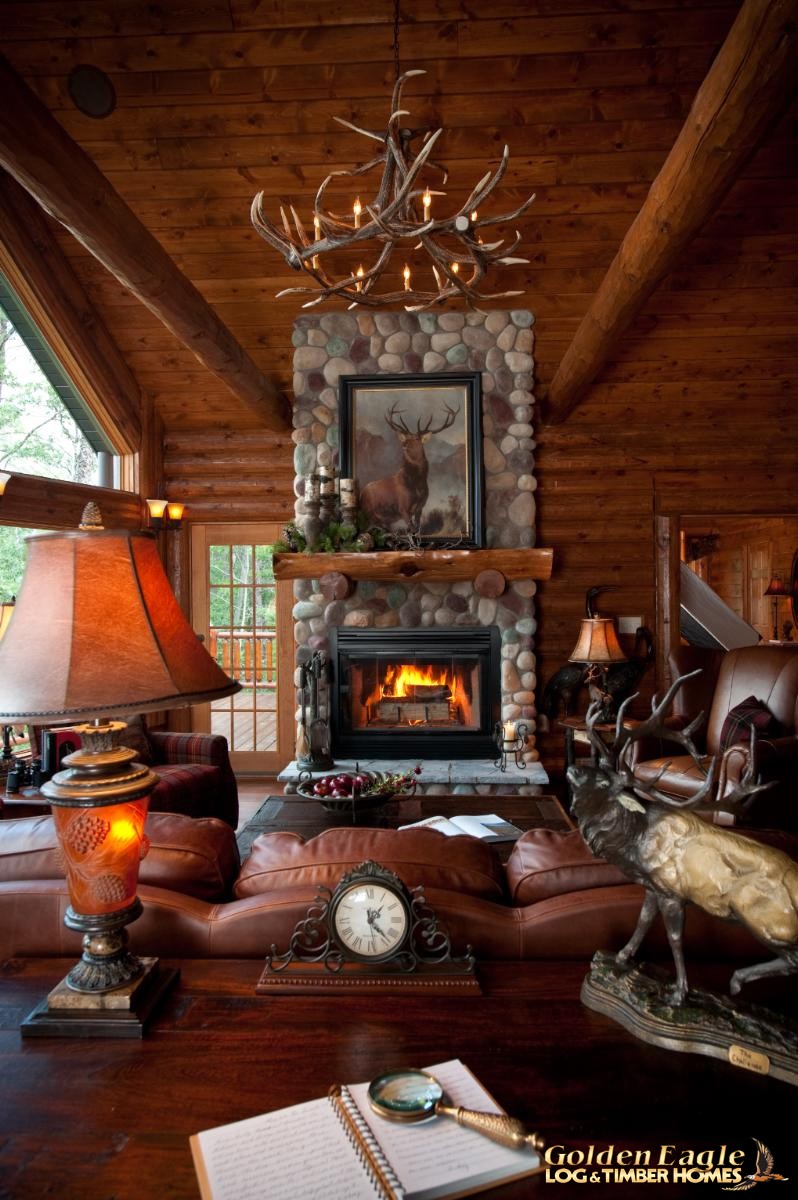 Great Room - Fireplace
Great Room - Fireplace
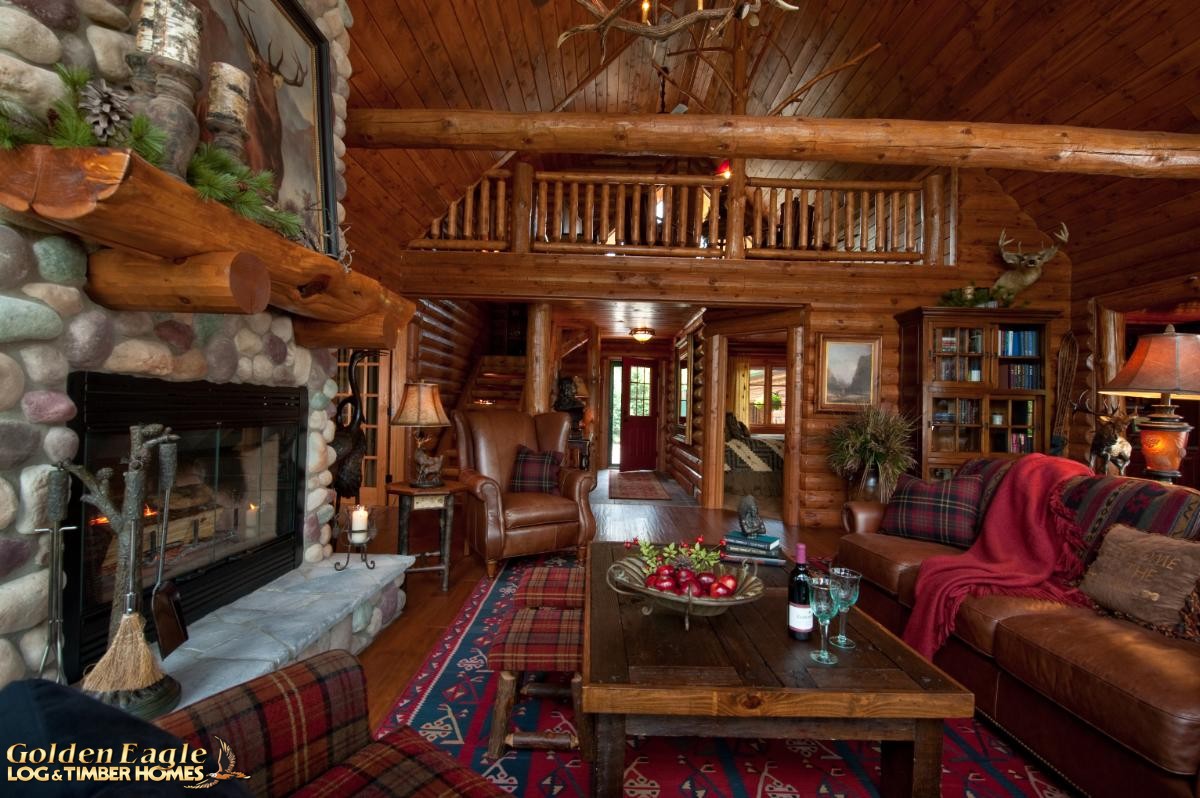 Great Room - View 3
Great Room - View 3
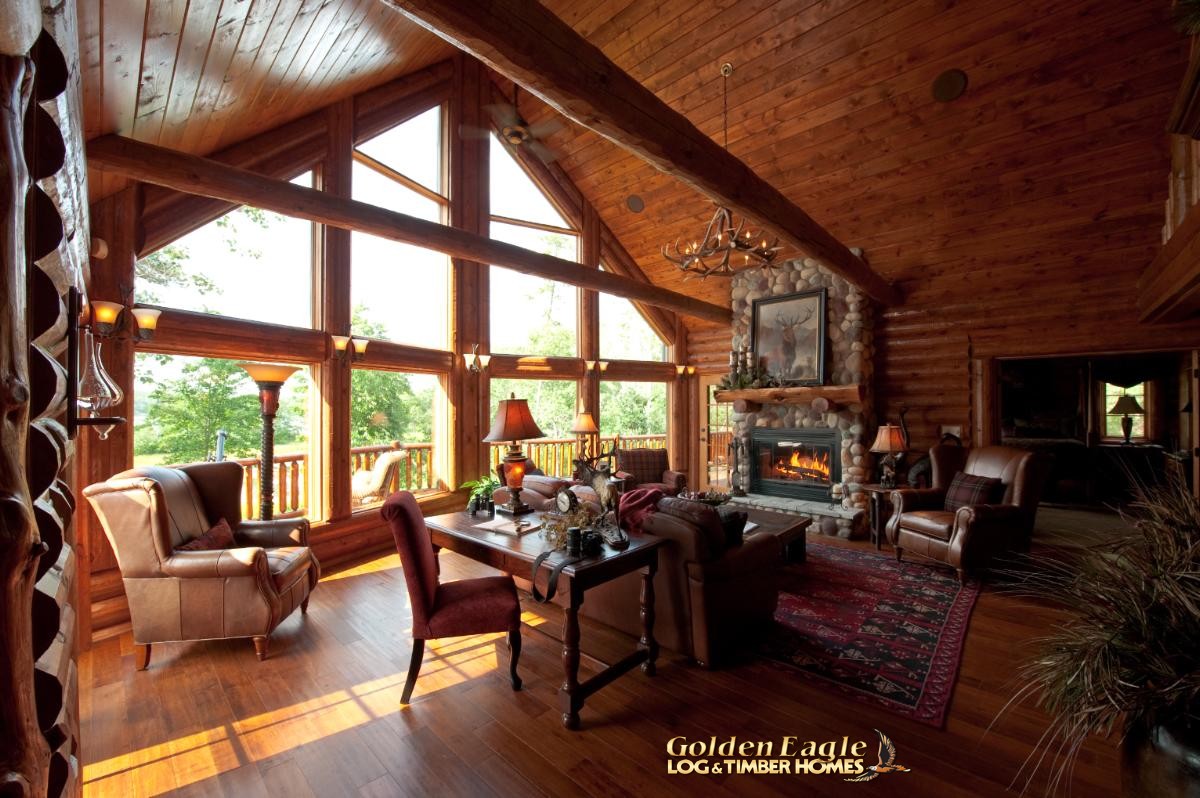 Great Room - View 4
Great Room - View 4
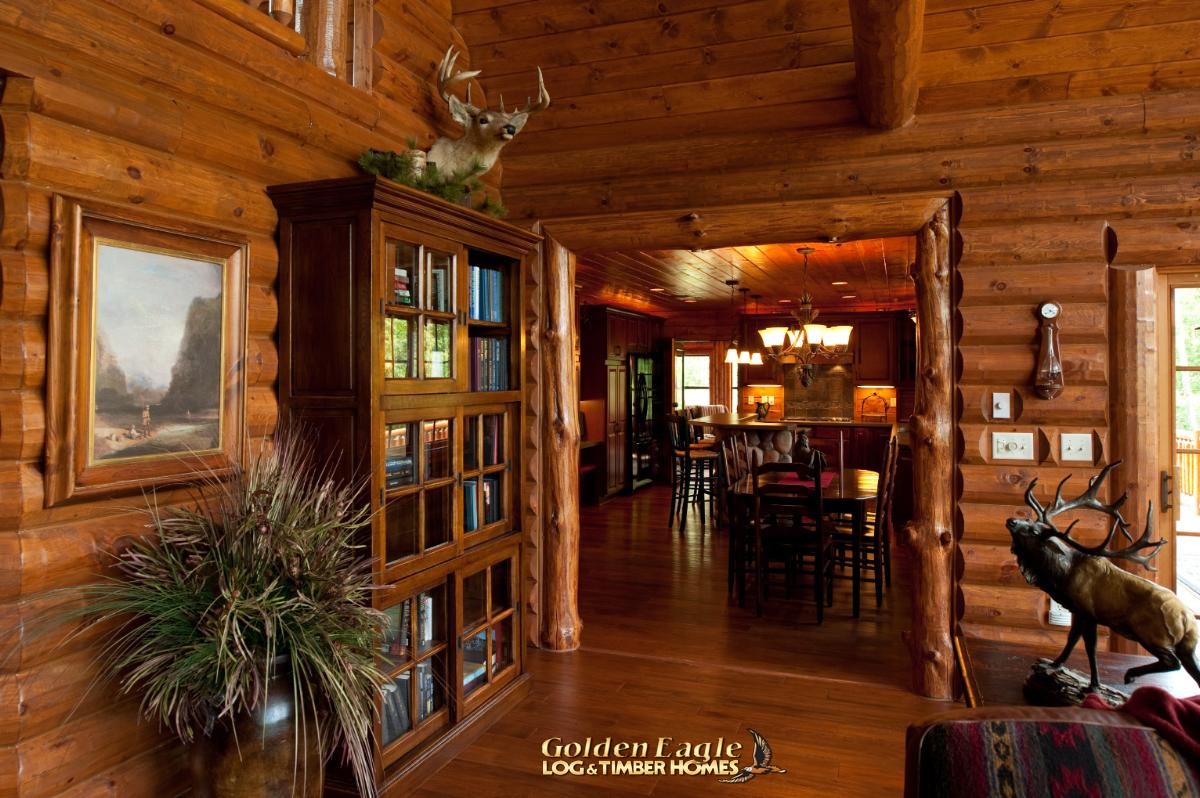 Great Room - Looking at Dining Area
Great Room - Looking at Dining Area
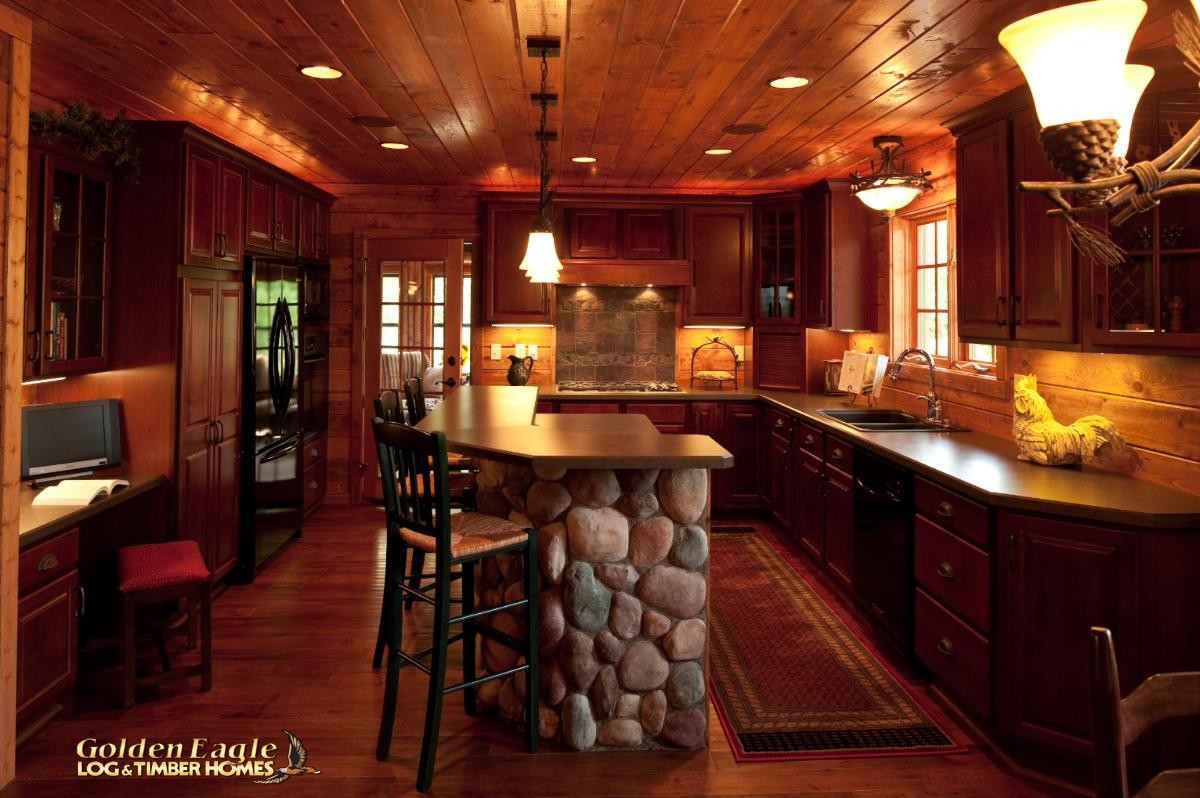 Kitchen Area
Kitchen Area
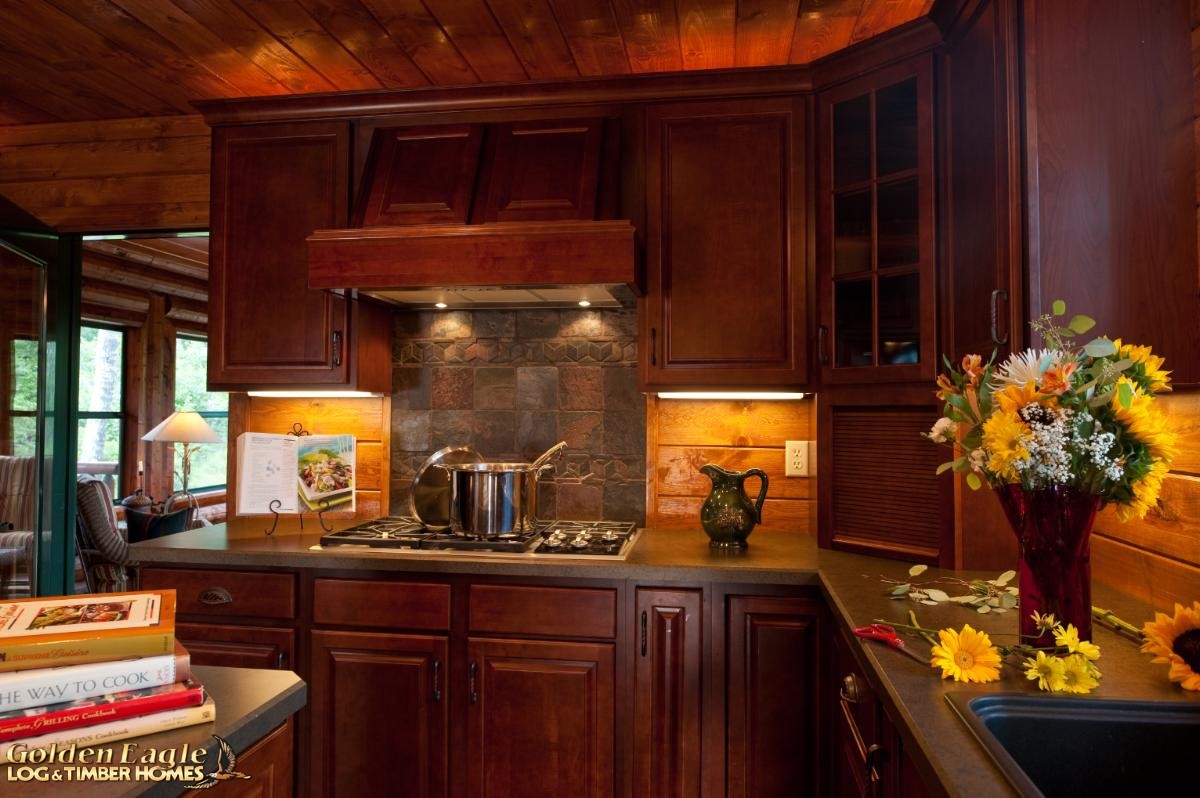 Kitchen Area - View 2
Kitchen Area - View 2
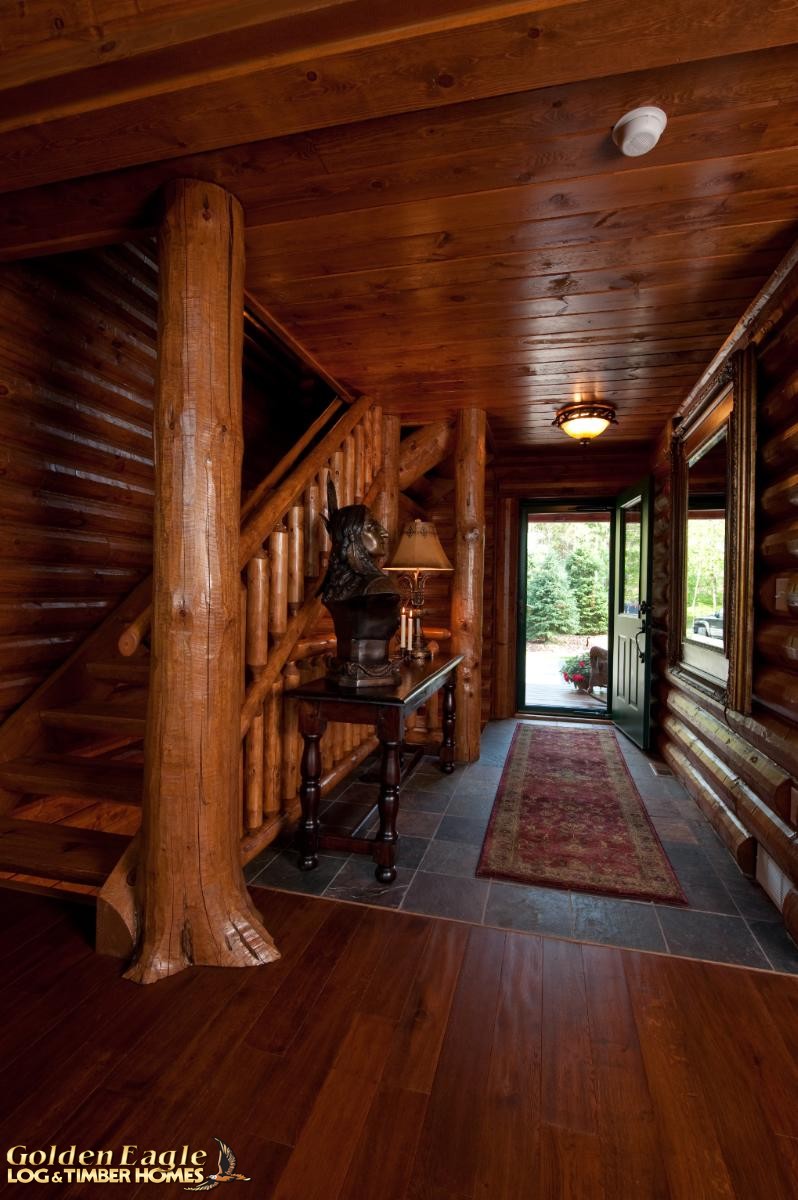 Foyer Area
Foyer Area
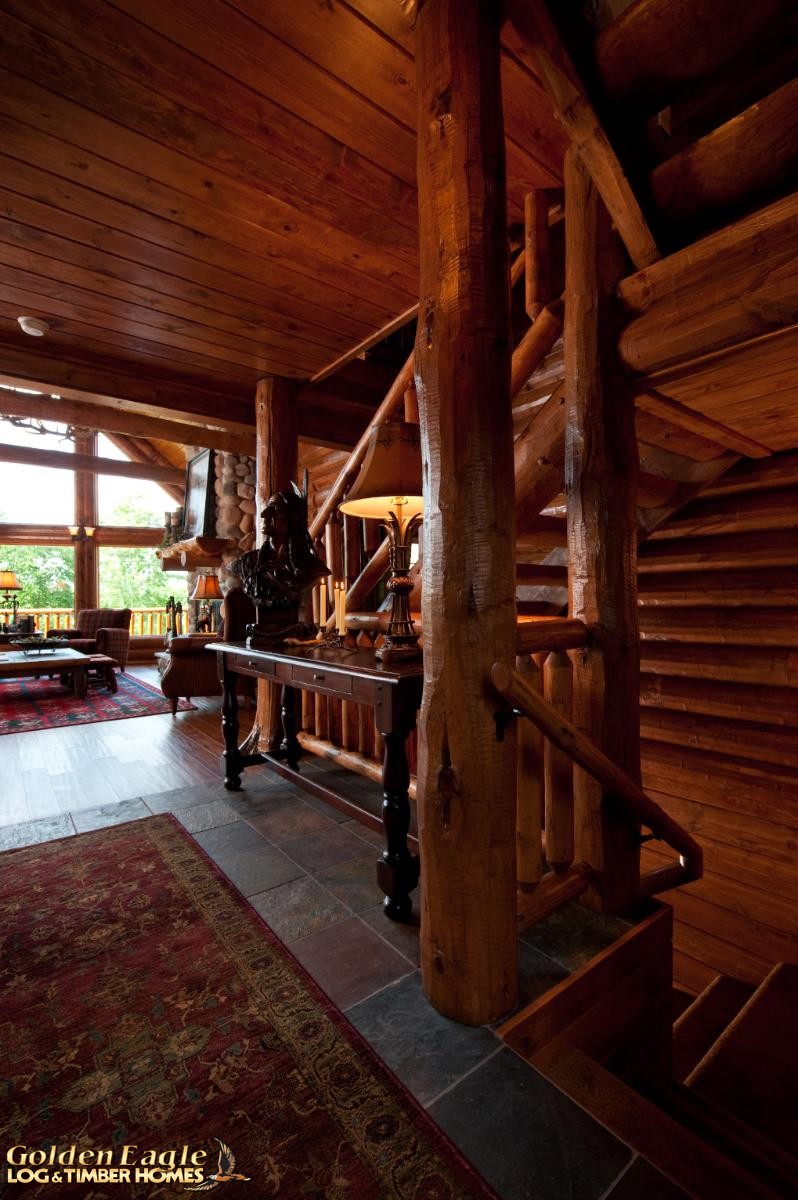 Log Stairway
Log Stairway
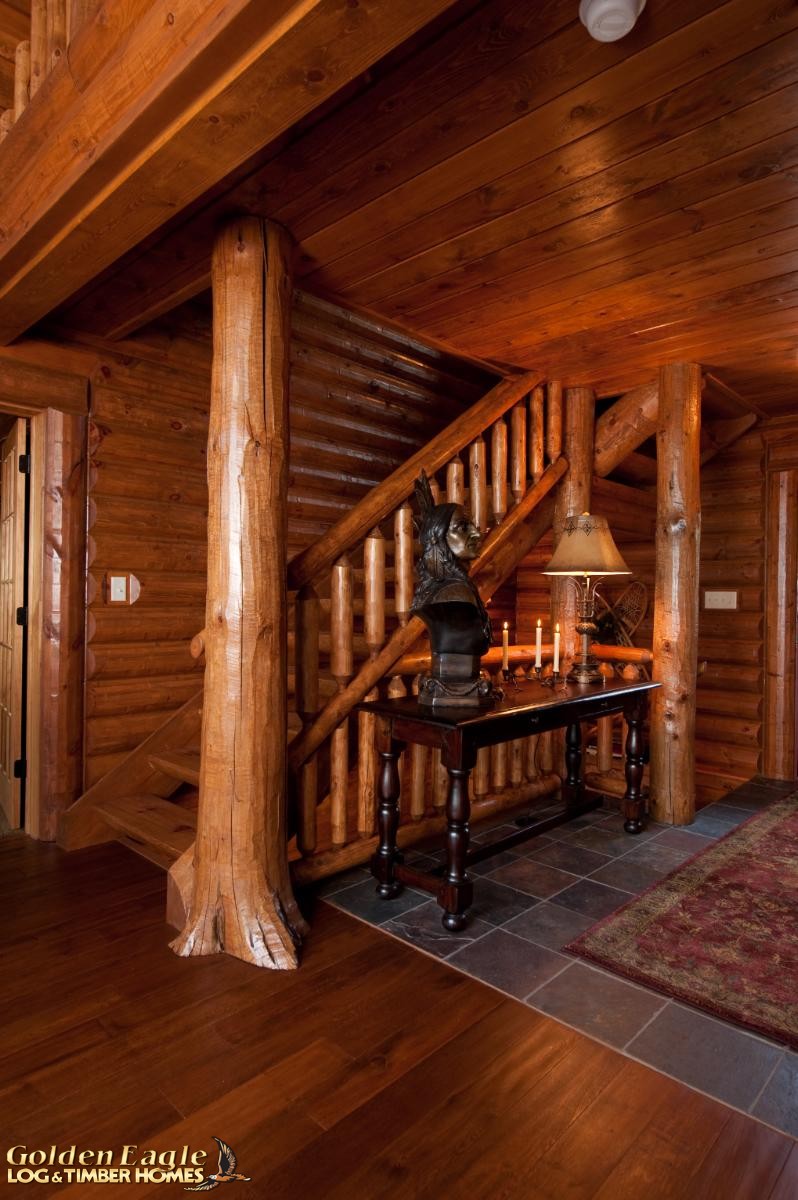 Log Stairway - View 2
Log Stairway - View 2
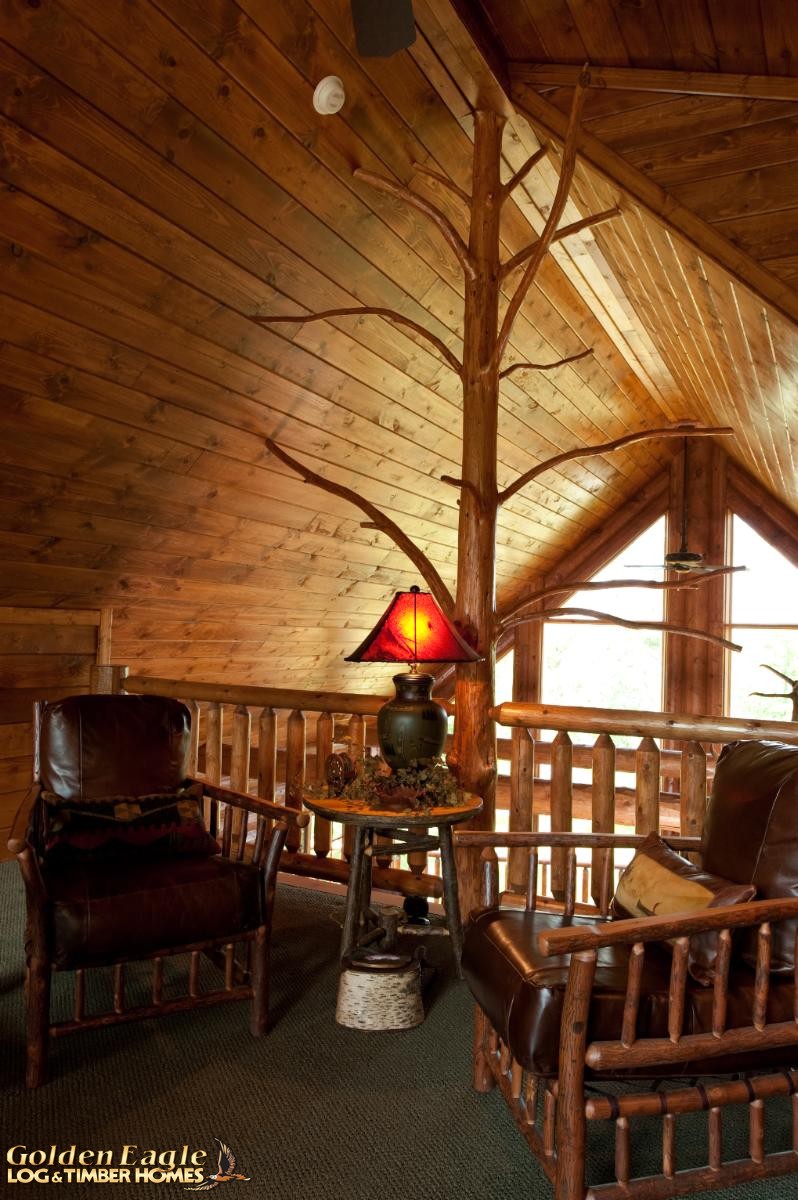 Loft Area
Loft Area
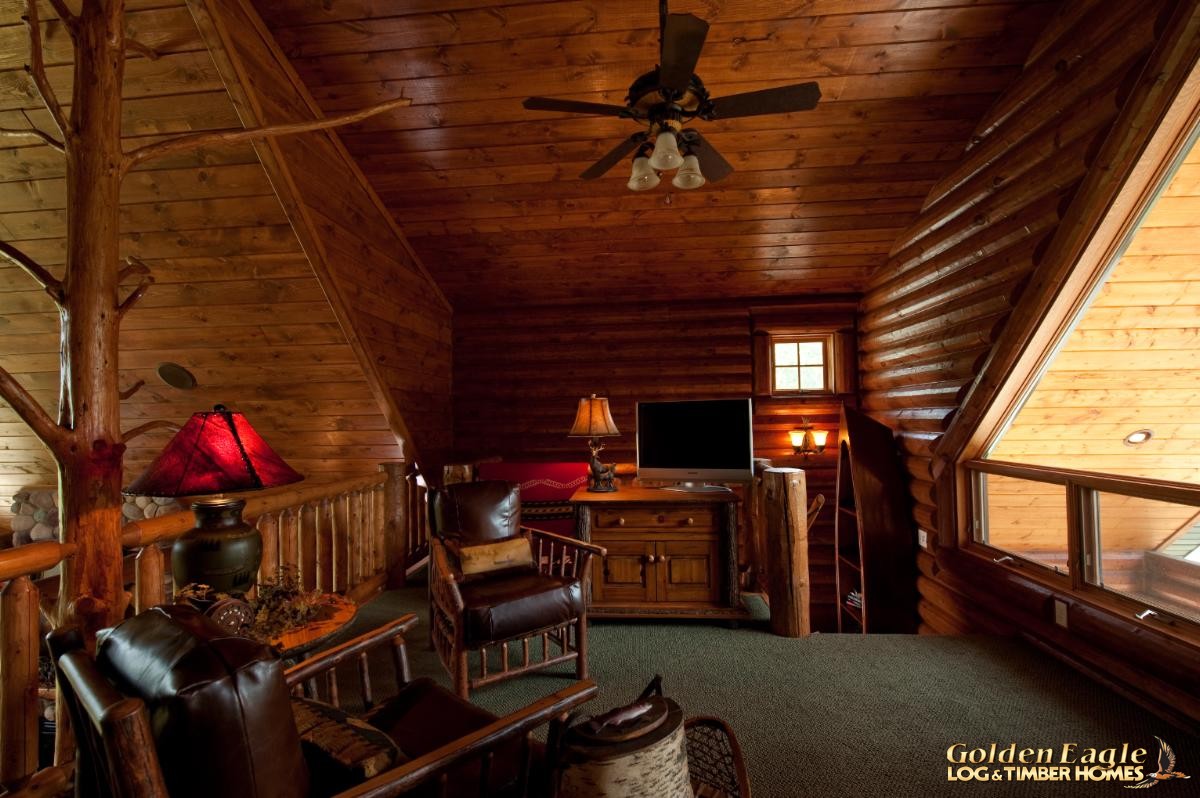 Loft Area - View 2
Loft Area - View 2
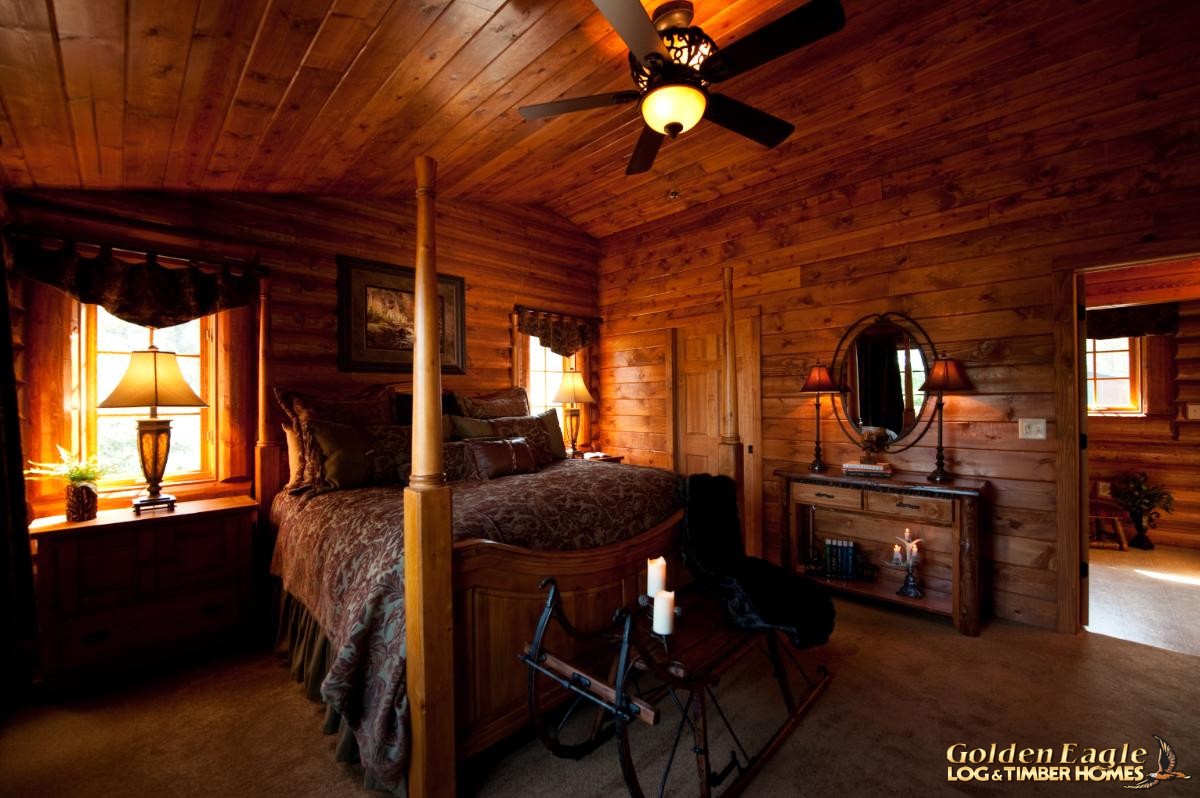 Master Bedroom
Master Bedroom
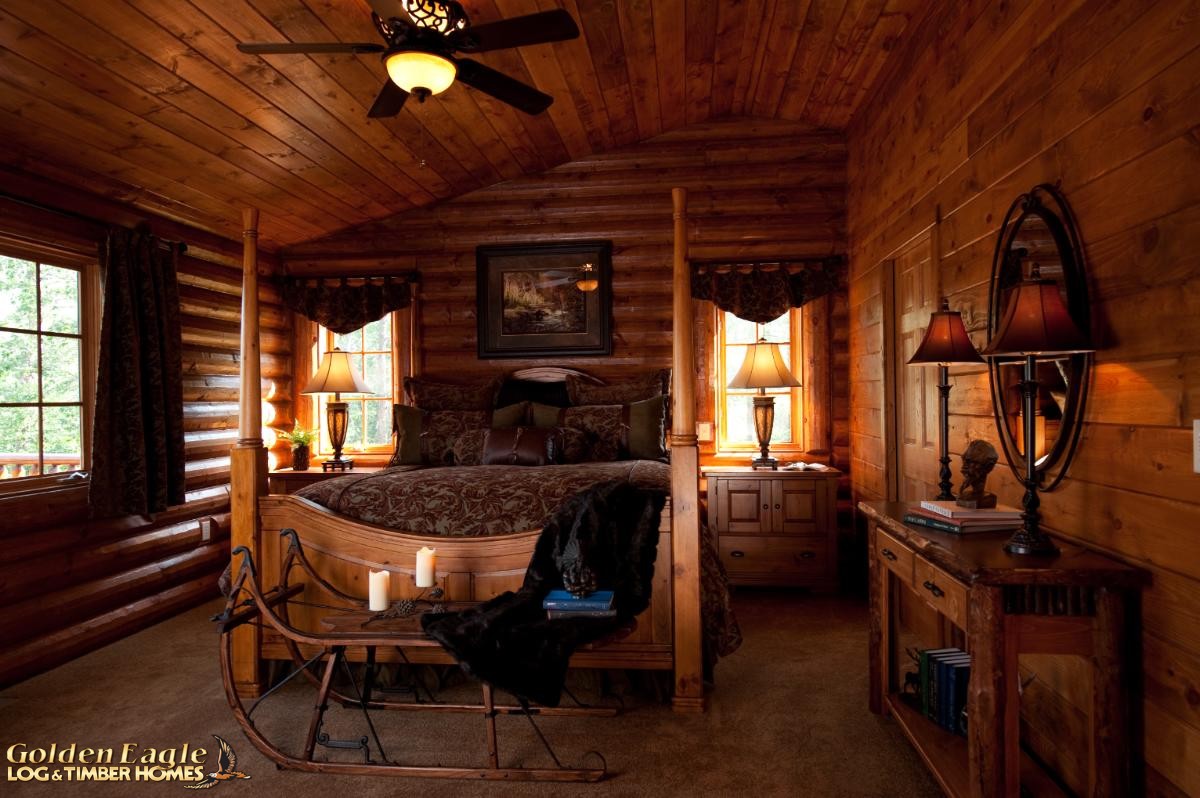 Master Bedroom
Master Bedroom
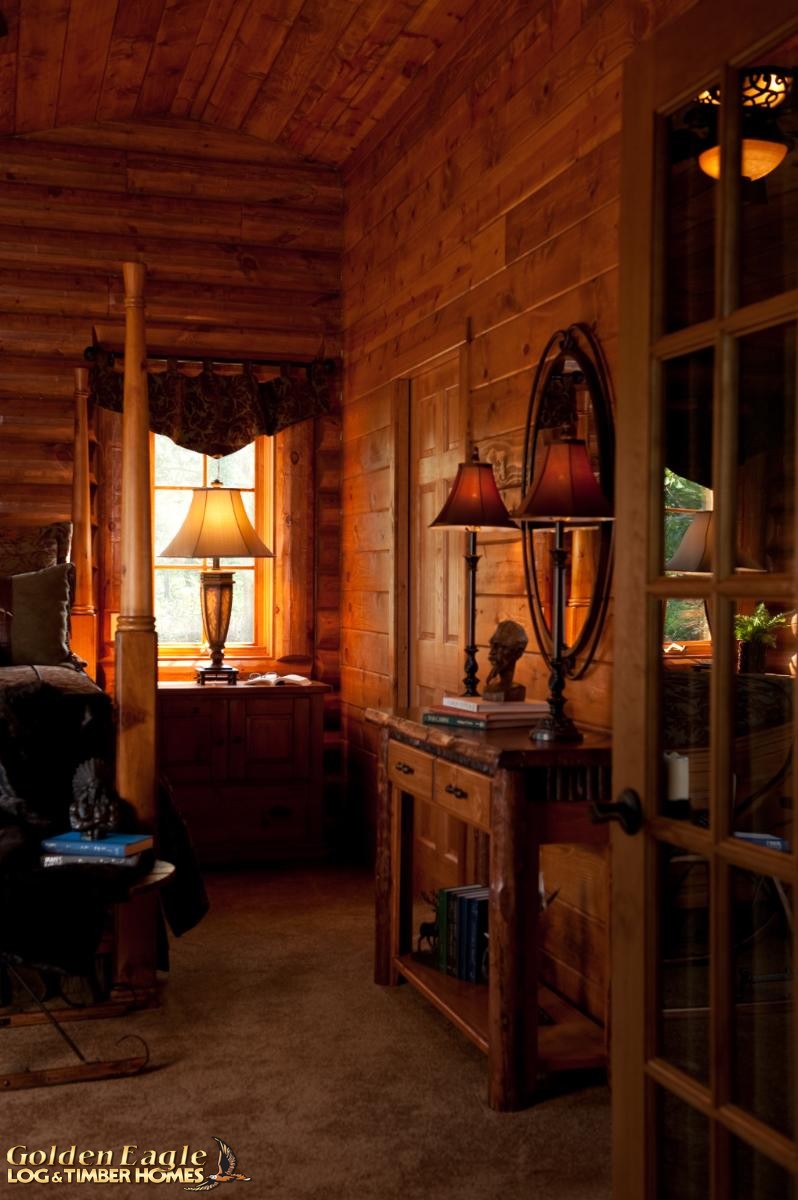 Master Bedroom - View 2
Master Bedroom - View 2
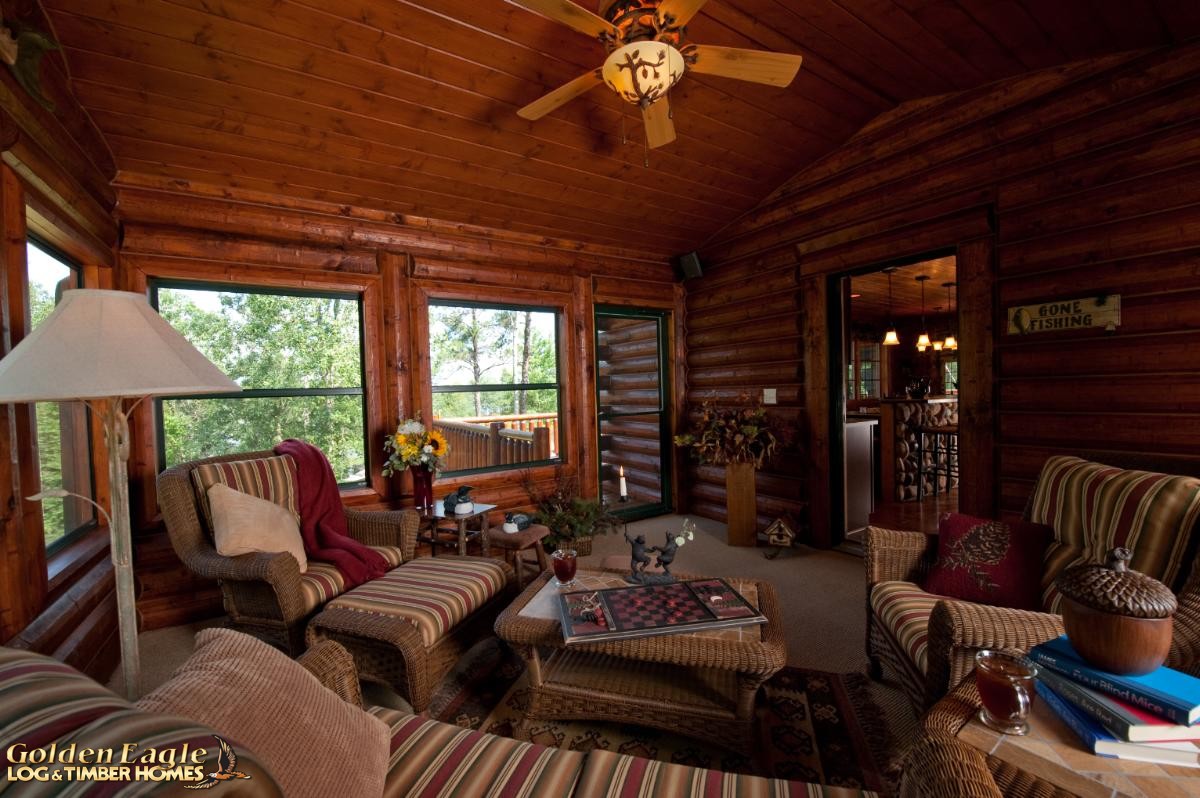 Four Season Room
Four Season Room
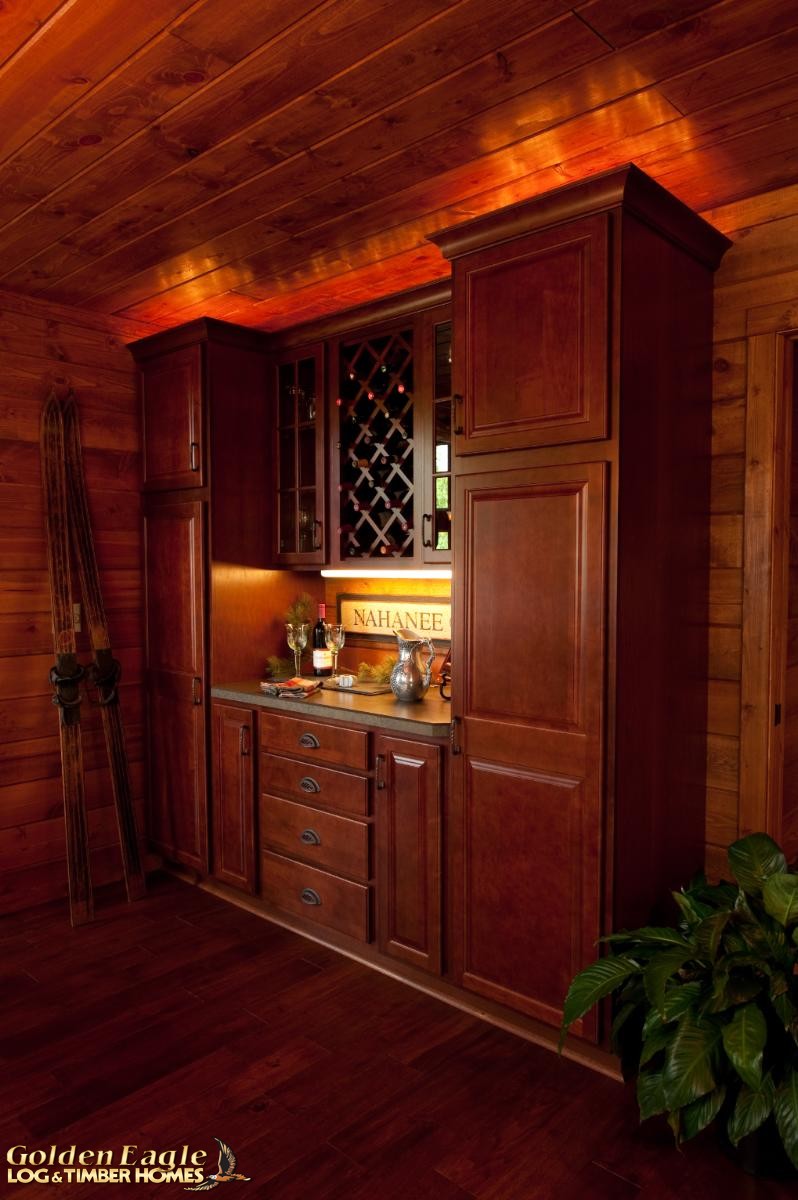 Wine Storage Area
Wine Storage Area
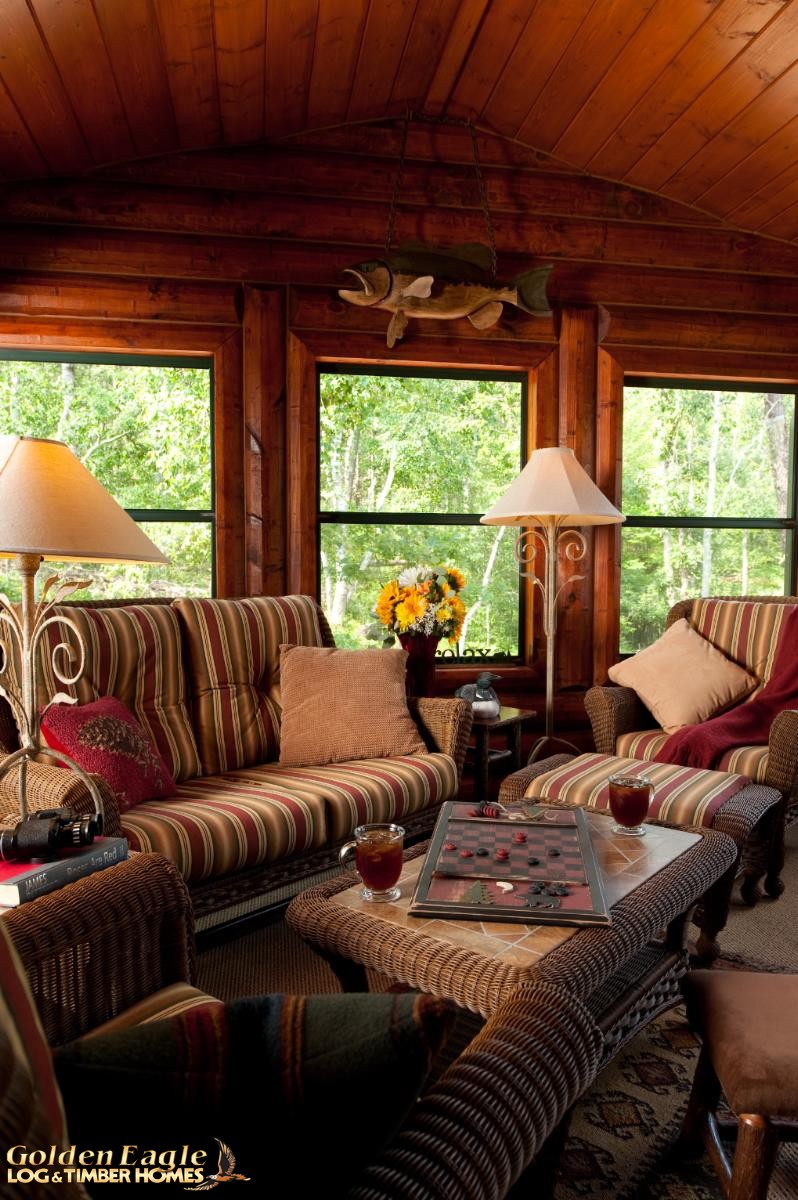 Four Season Room - View 2
Four Season Room - View 2