As featured on HGTV's "Log Cabin Living"
The South Carolina floor plan is the perfect example of picking a plan and making it your own. Beginning with our North Carolina floor plan, these home owners wanted customization and their personal touch in their dream home. With many specific features, this home quickly became a rustic place that is great for entertaining no matter where you are at within.
Let's touch on the lower level walkout basement. The large windows and patio doors welcome natural light into this cozy space that looks out to the acres surrounding this estate. The features don't stop there, this level has numerous rooms that fit the couple's interests; a wine cellar, game room, wet bar and a wood burning stove. You will also notice sentimental aspects within the entire home, the twisted log beams were from the home owner's very own land.
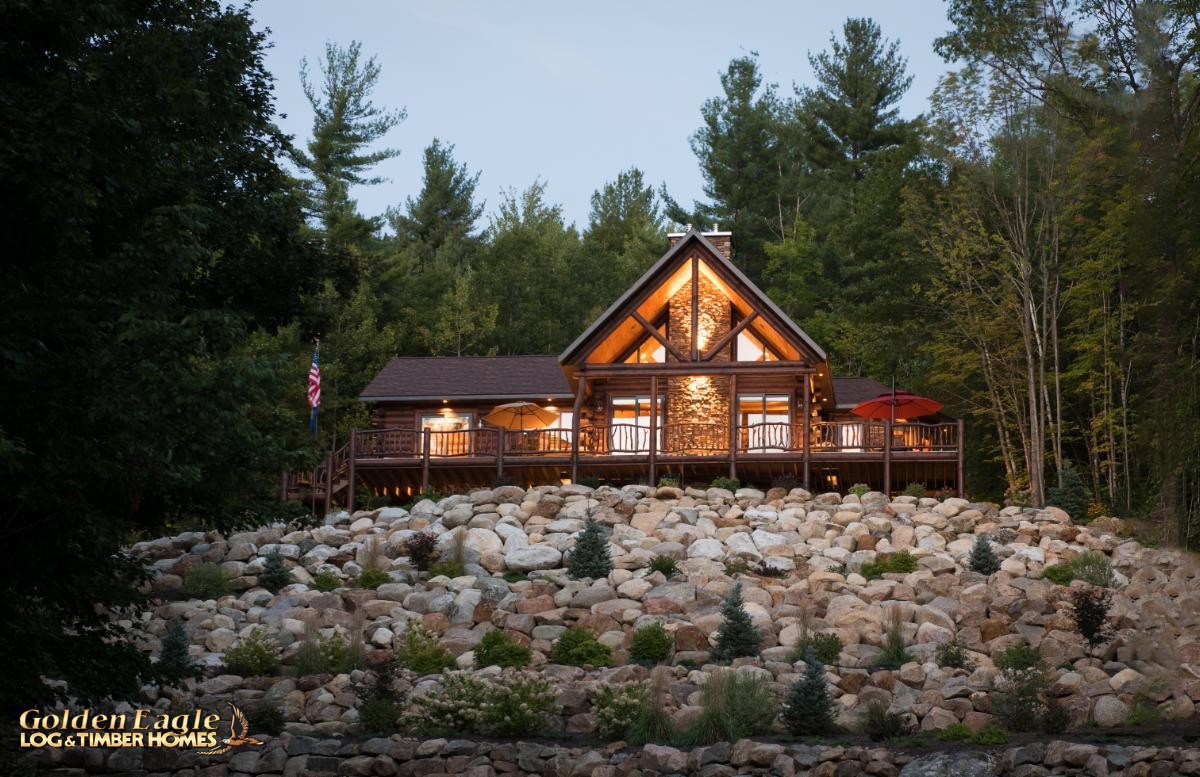 Hill Side Log Home
Hill Side Log Home
 Log Home Deck
Log Home Deck
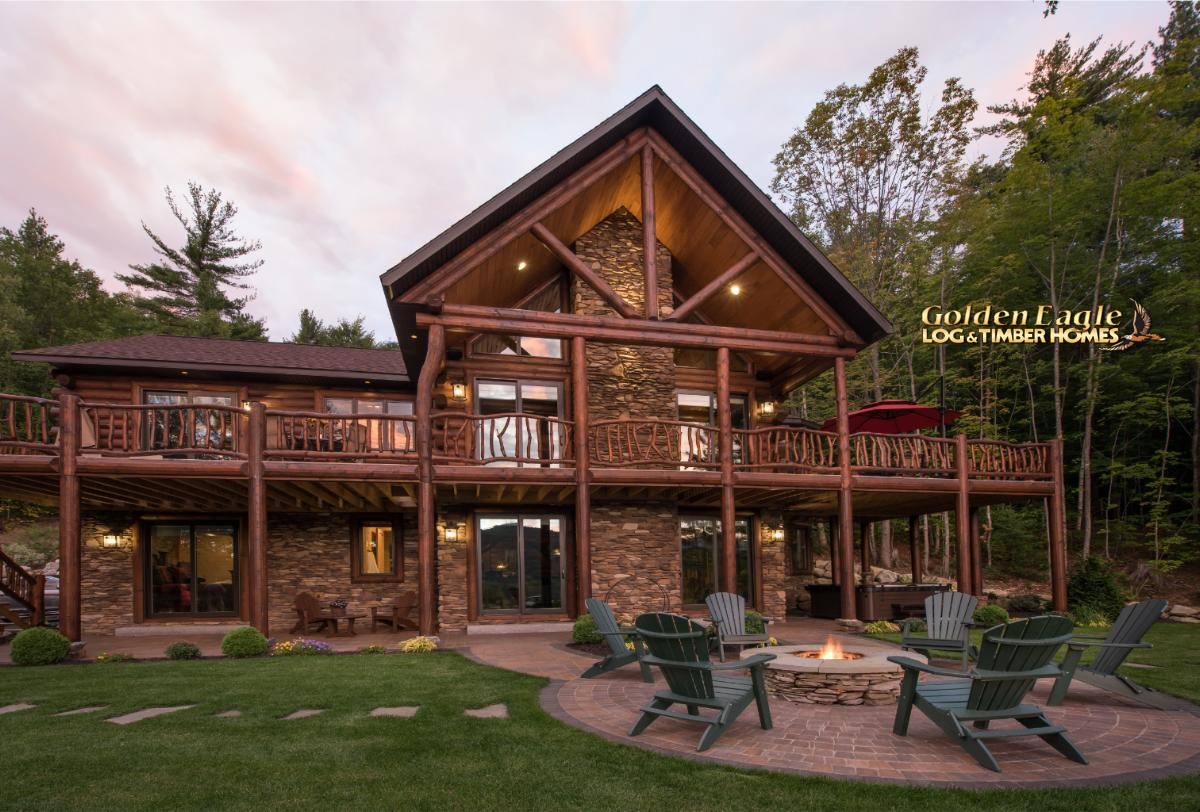 Fire Pit - Rear of Home
Fire Pit - Rear of Home
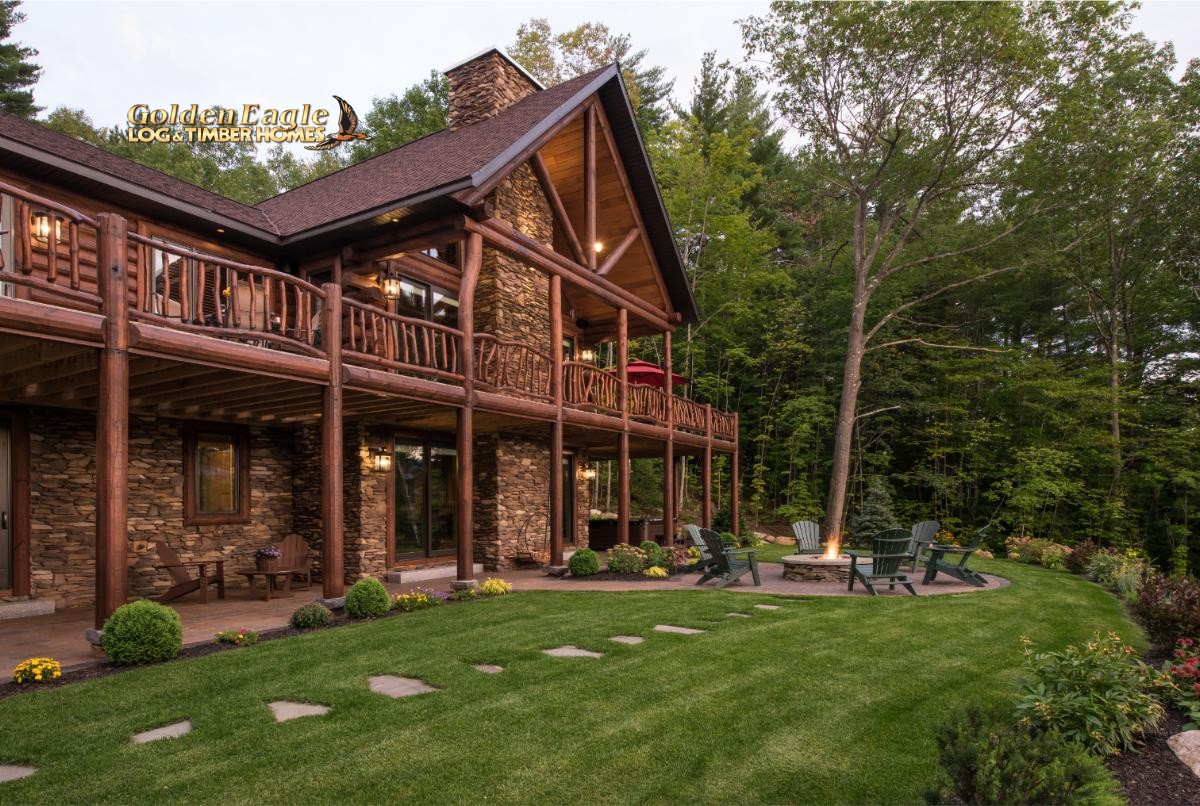 Rear of Home
Rear of Home
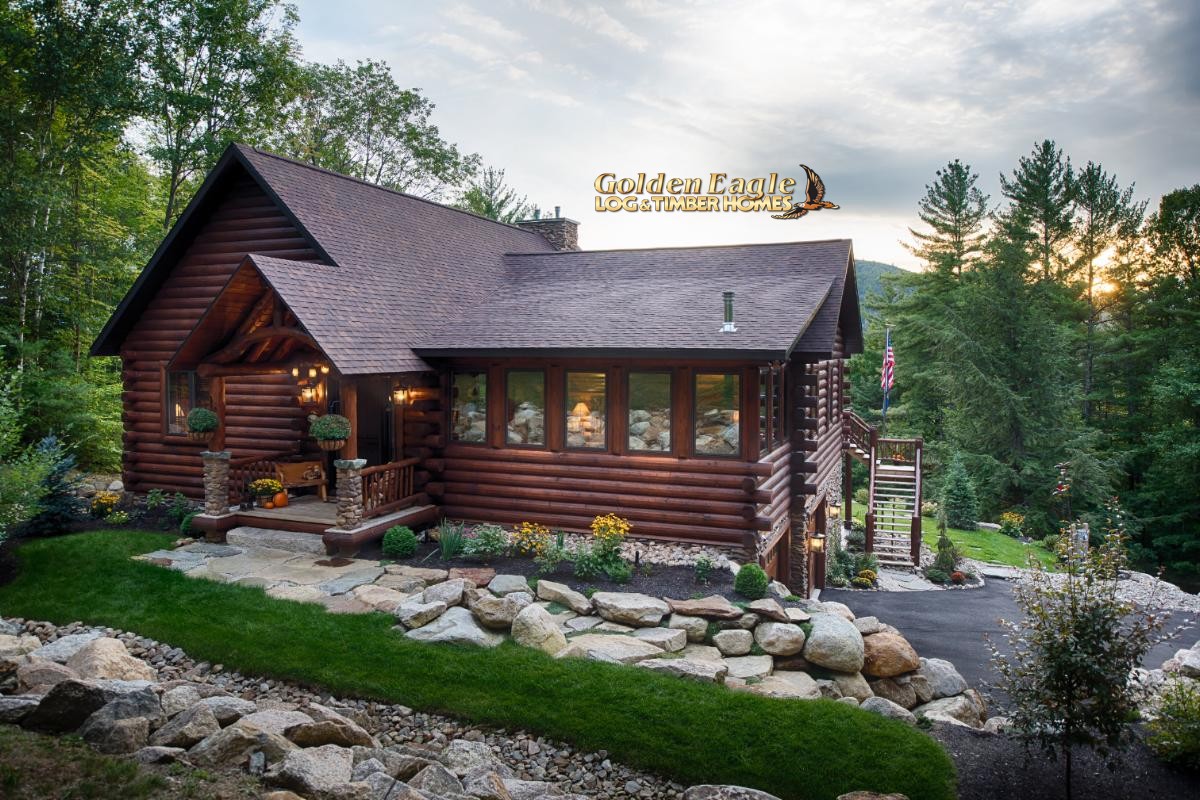 Front Entrance
Front Entrance
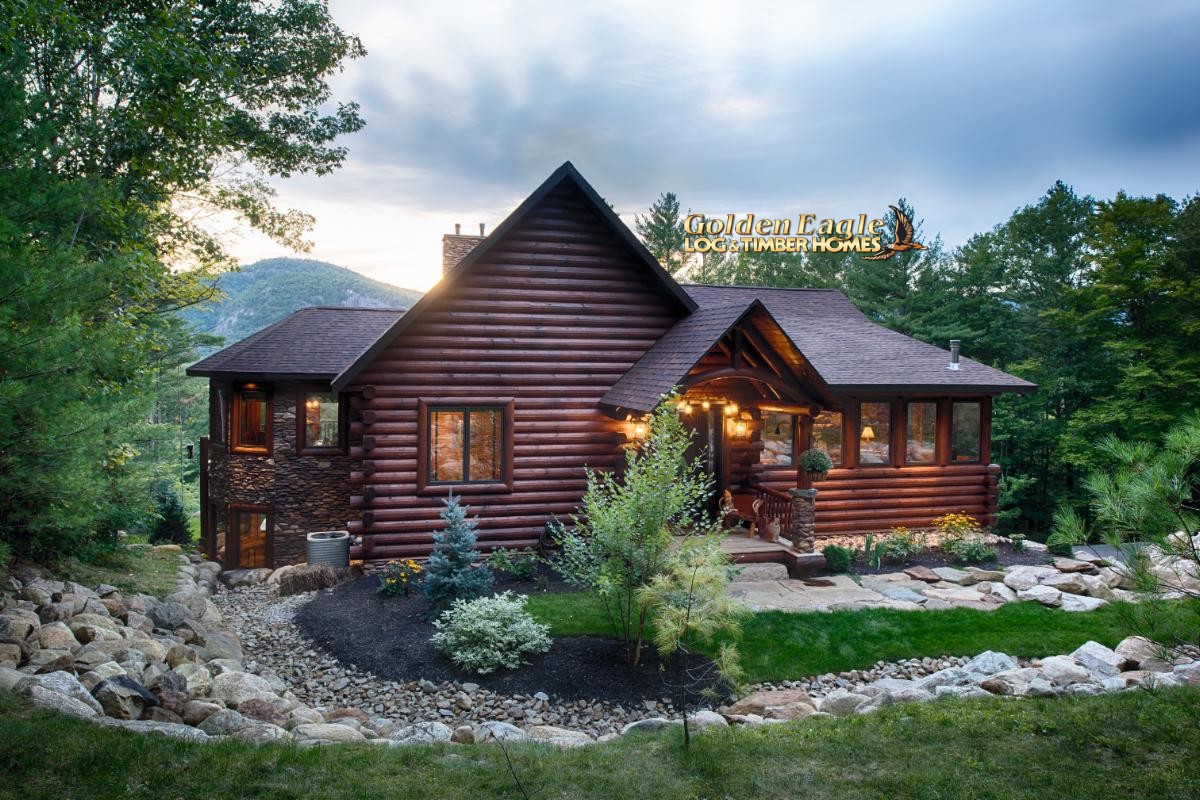 Front of Home
Front of Home
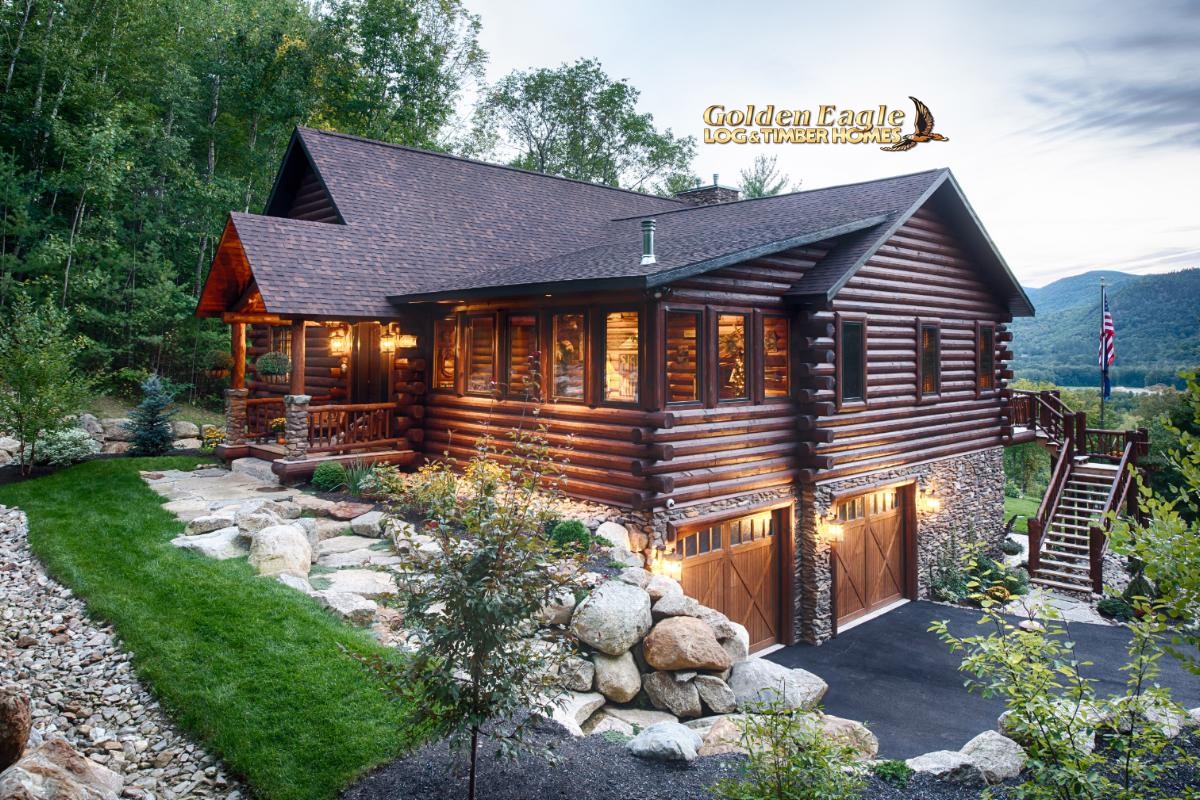 Front & Side of Home
Front & Side of Home
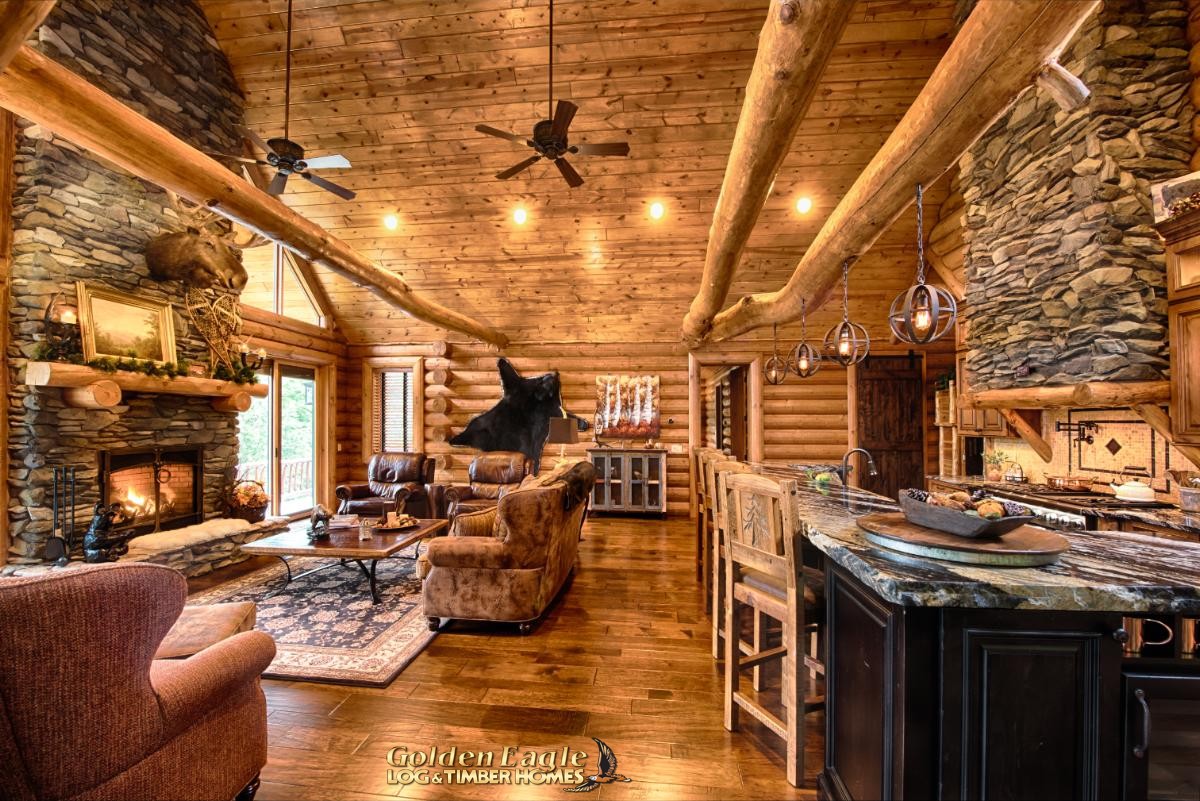 Great Room / Kitchen / Dining - Open Concept
Great Room / Kitchen / Dining - Open Concept
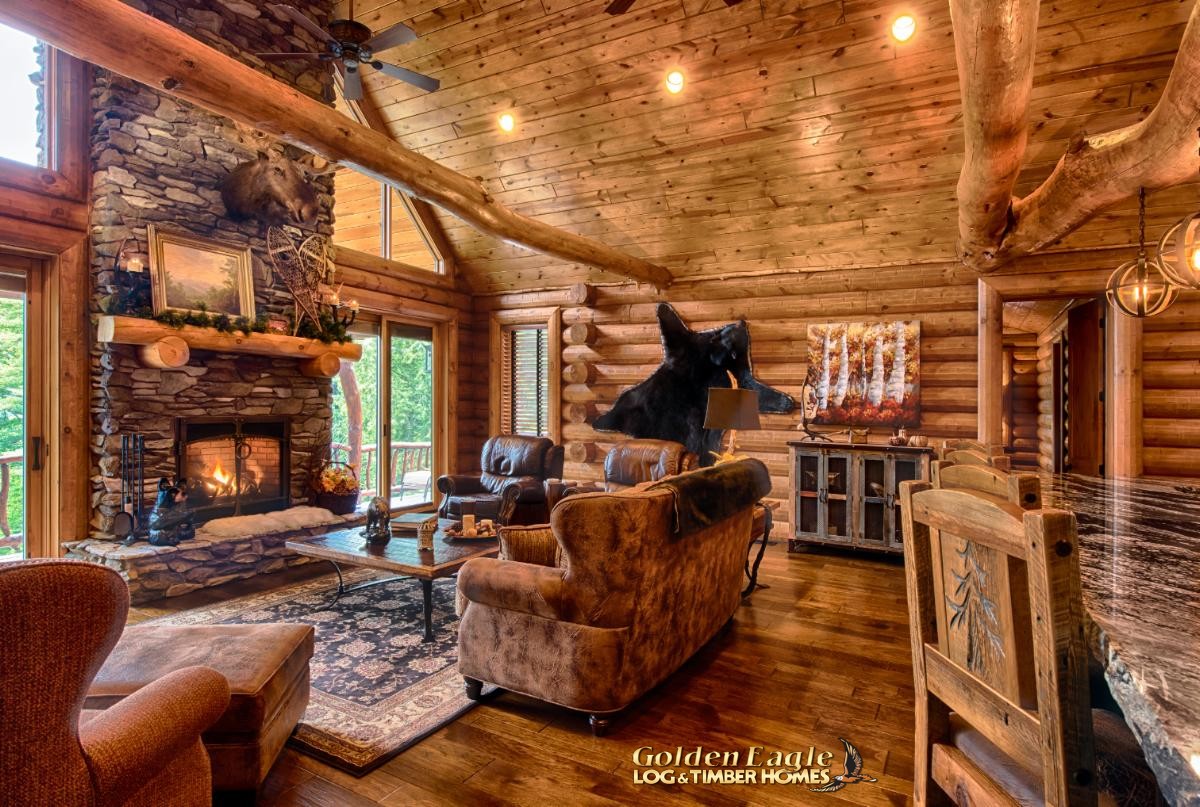 Great Room
Great Room
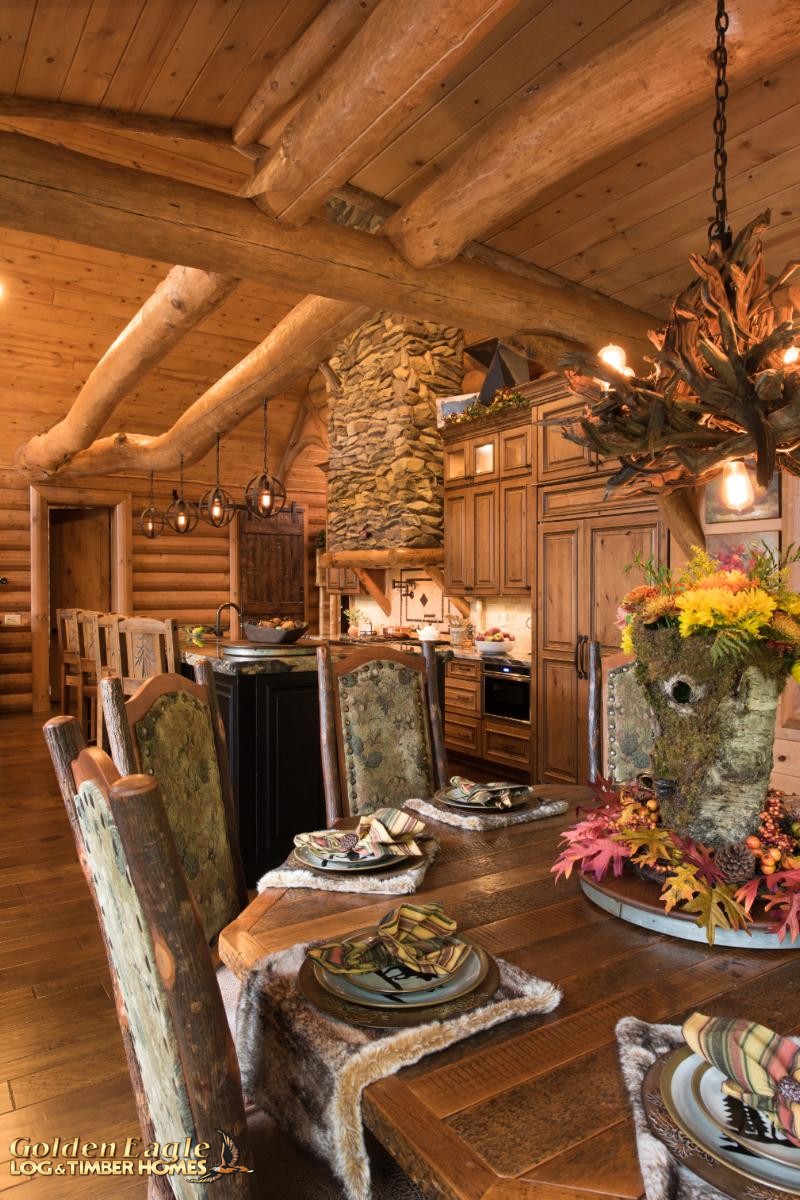 Dining Area
Dining Area
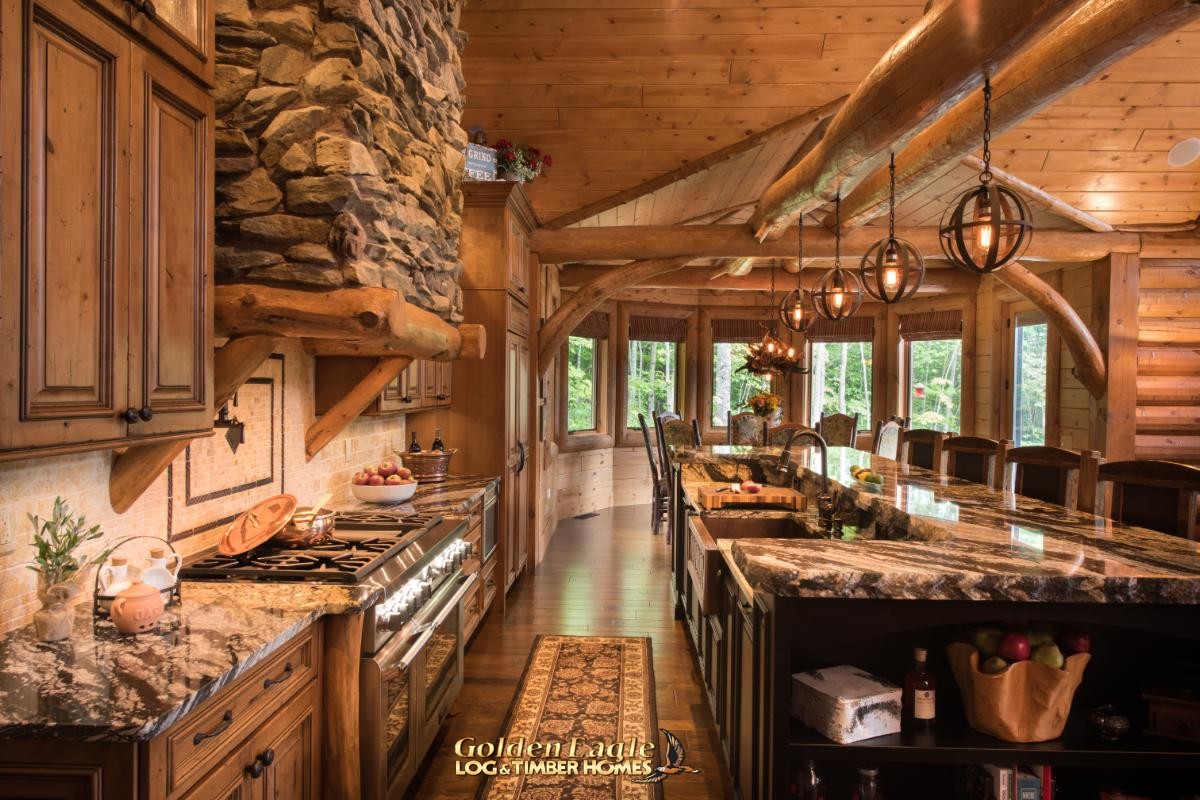 Kitchen Area
Kitchen Area
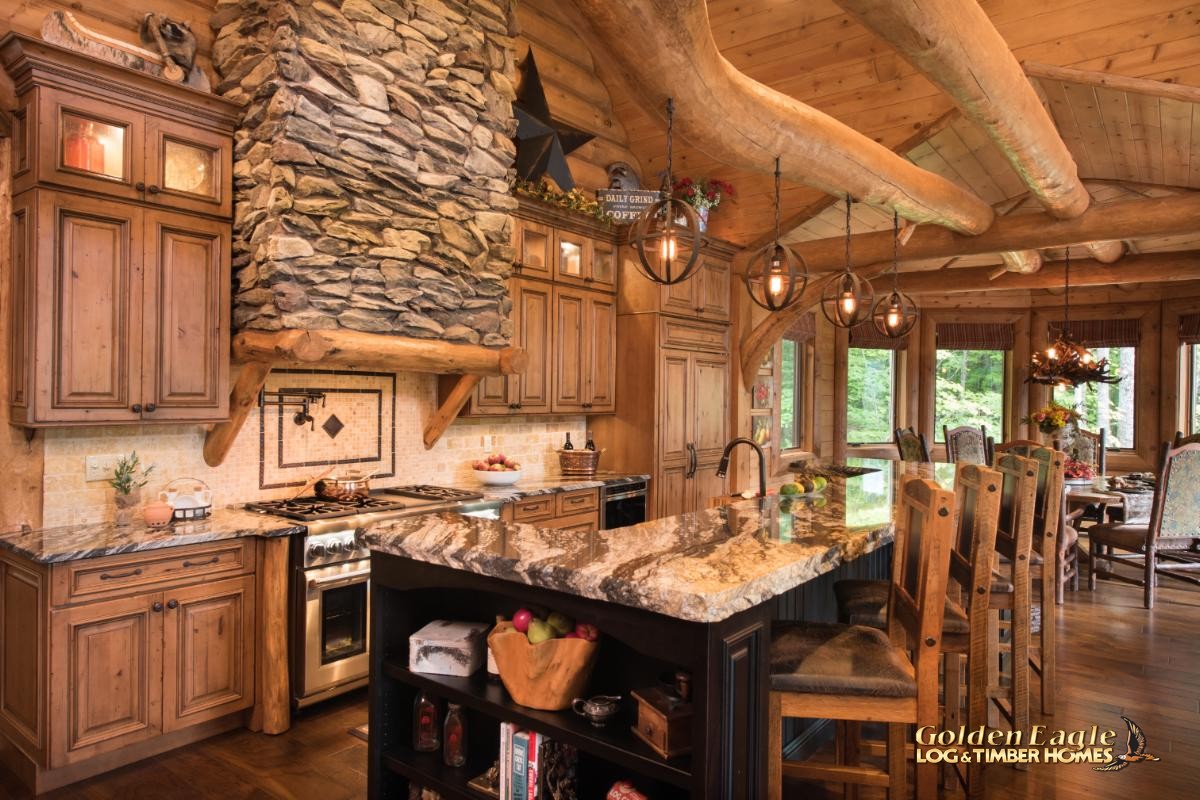 Kitchen Area View 2
Kitchen Area View 2
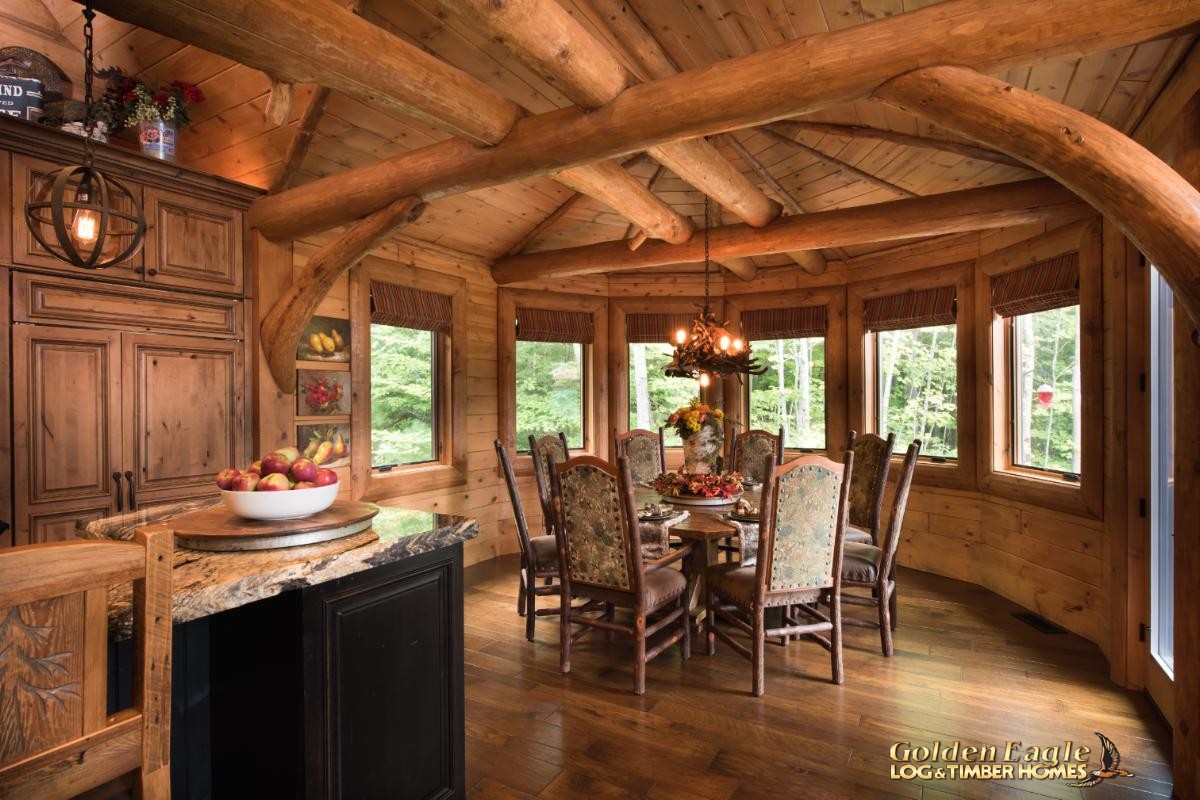 Dining Area Nook
Dining Area Nook
 Great Room Area View 2
Great Room Area View 2
 Four Seasons Room
Four Seasons Room
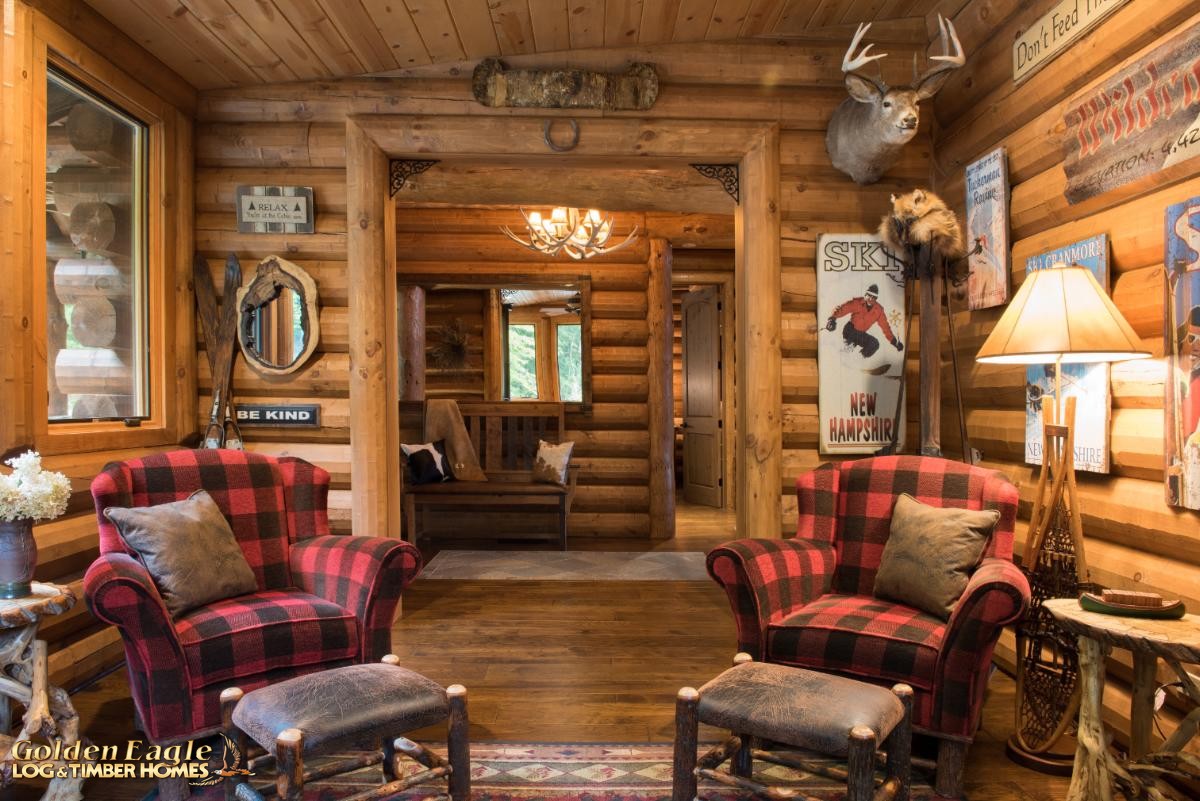 Four Seasons Room - View 2
Four Seasons Room - View 2
 Entry Hallway
Entry Hallway
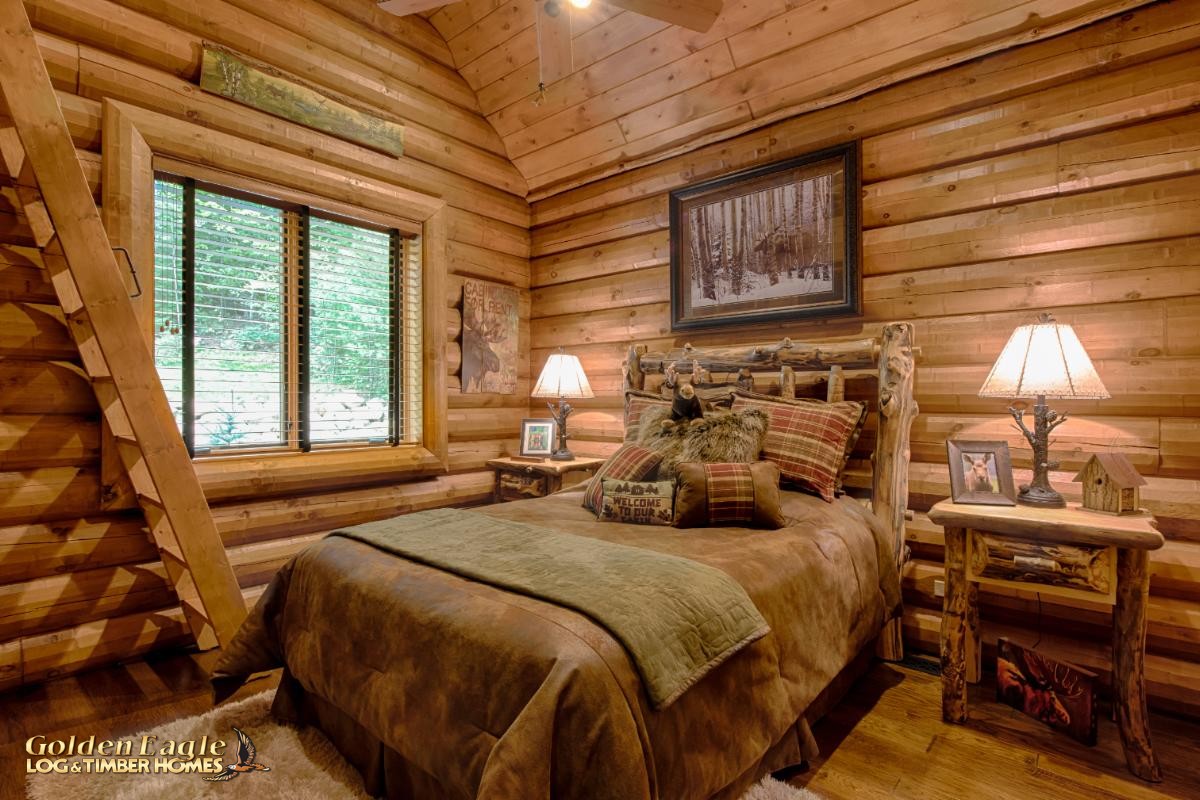 Bed Room 2
Bed Room 2
 Bedroom 2 With Loft
Bedroom 2 With Loft
 Bathroom Real Tree Accents
Bathroom Real Tree Accents
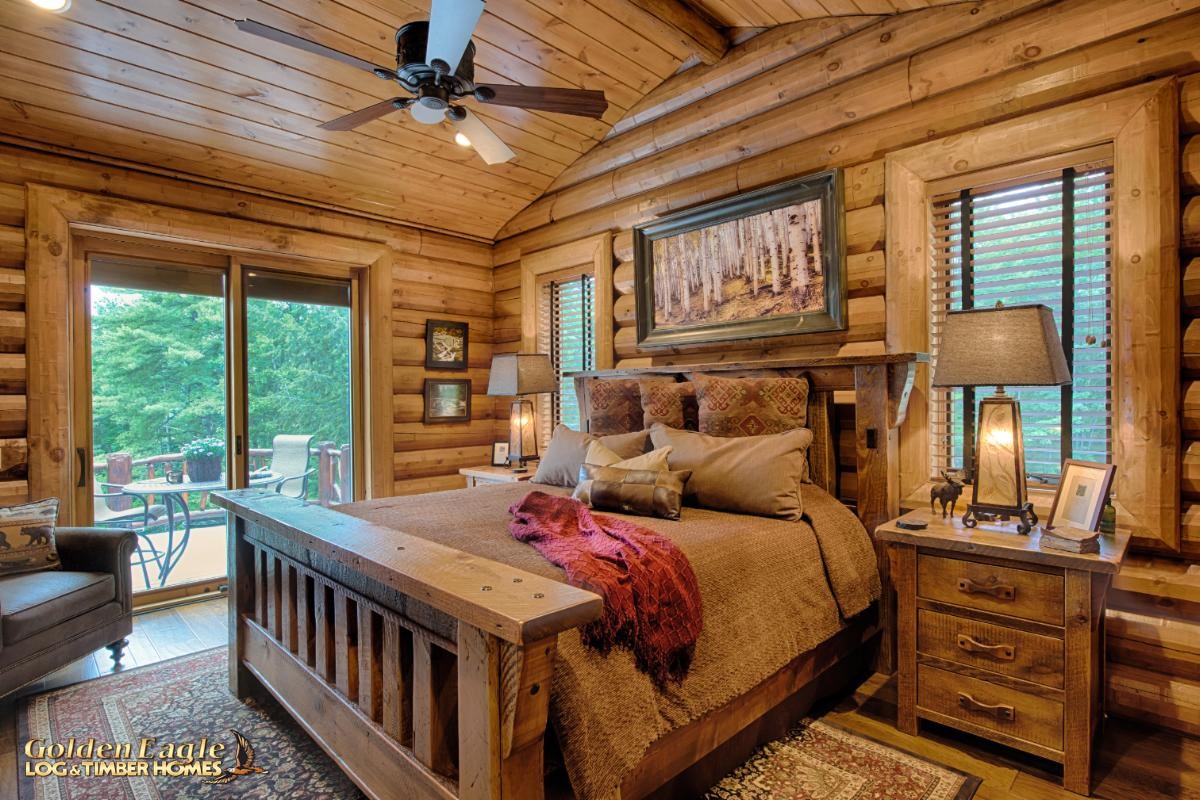 Master Bedroom
Master Bedroom
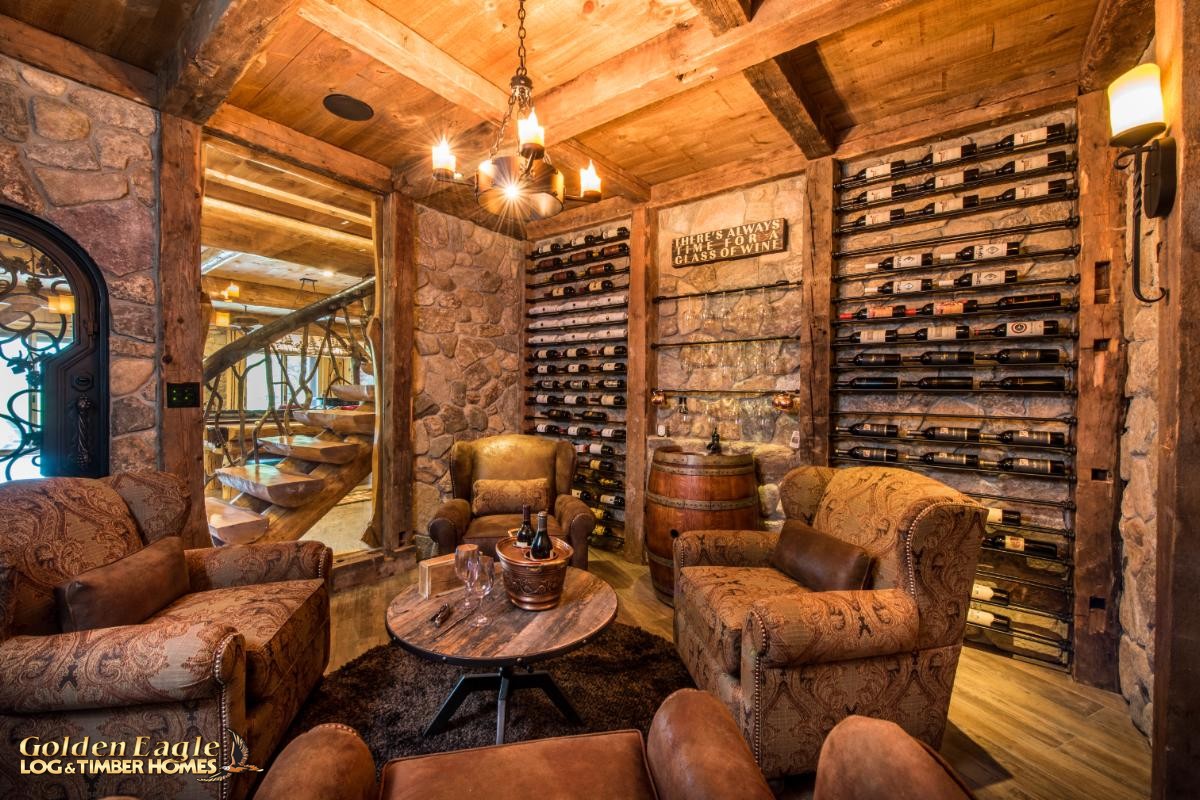 Wine Tasting Room
Wine Tasting Room
 Gaming Area
Gaming Area
 Gaming Area - View 2
Gaming Area - View 2
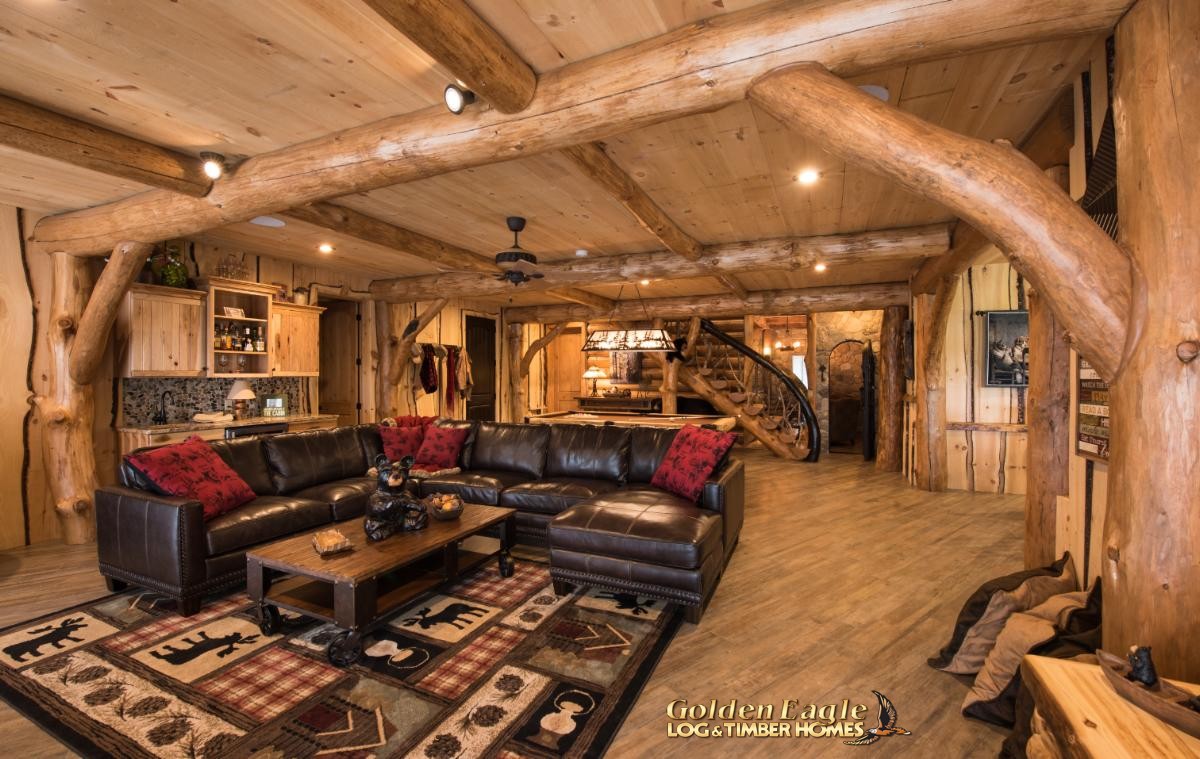 Family Room - Real Tree Accents
Family Room - Real Tree Accents
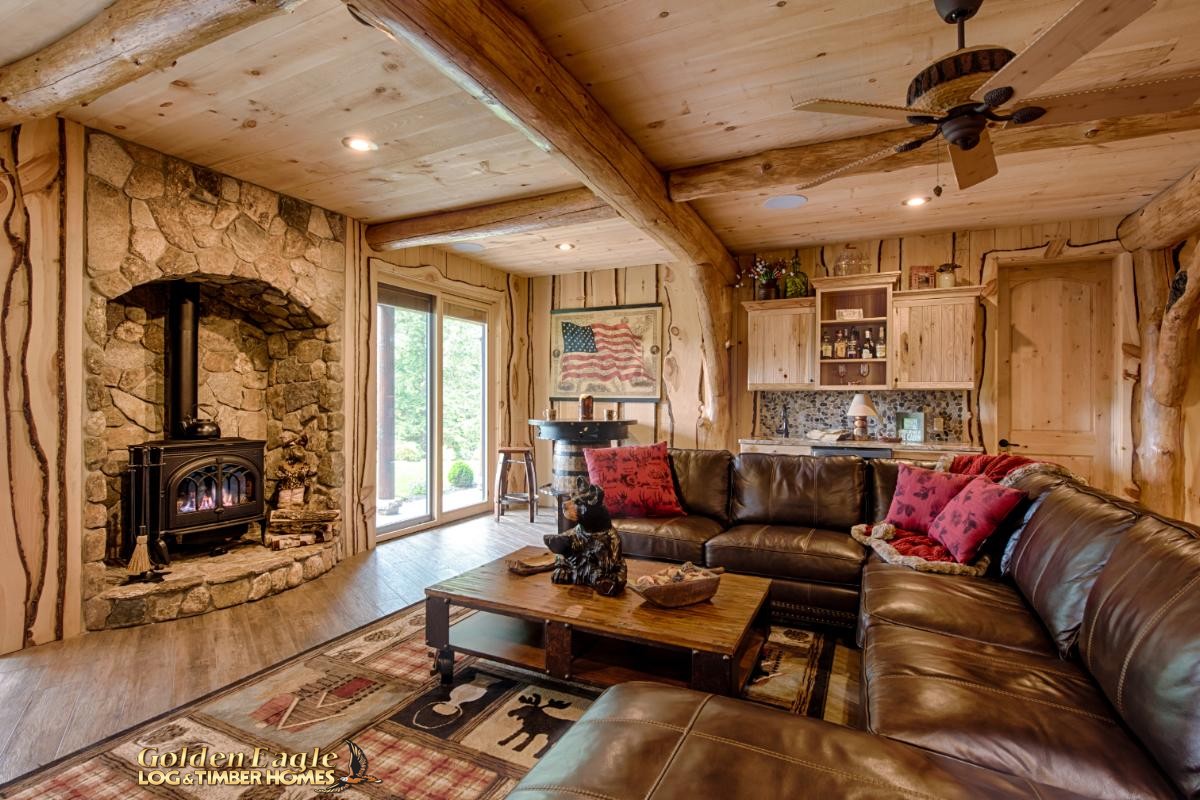 Family Room - Wavy Edge Wall Boards
Family Room - Wavy Edge Wall Boards
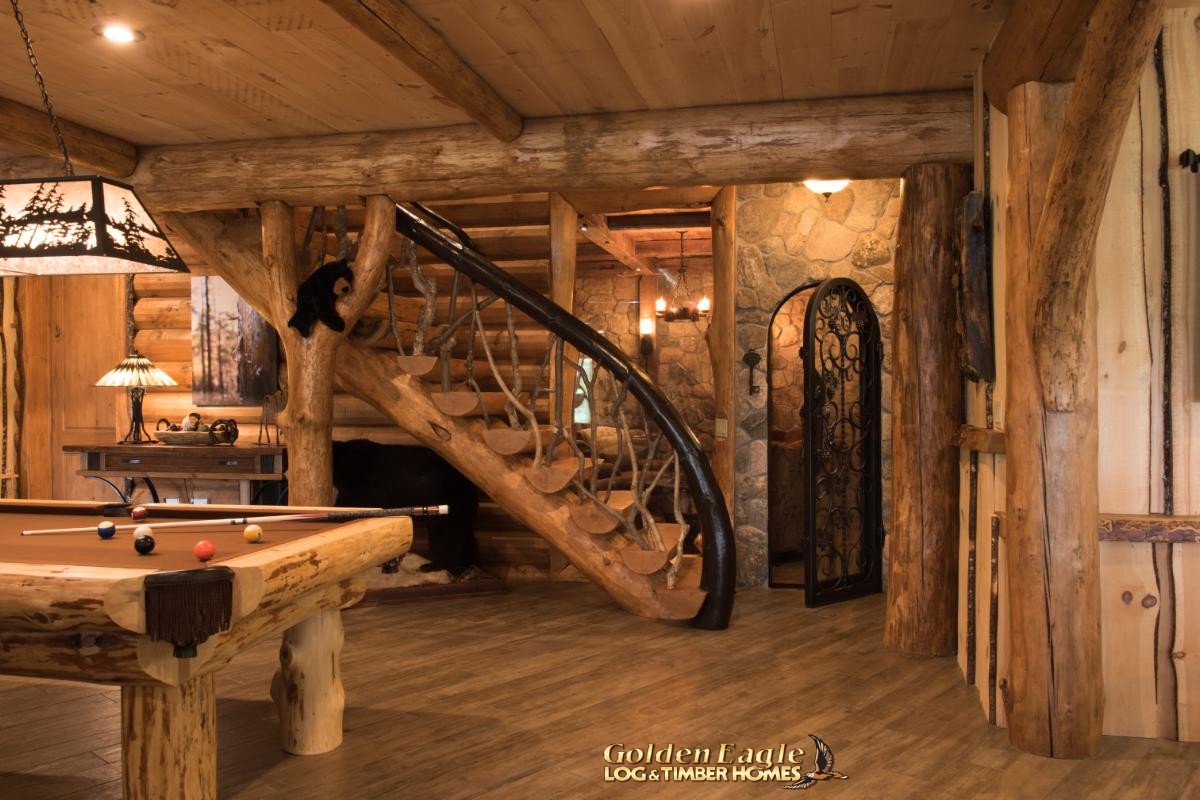 Log Stair Case
Log Stair Case
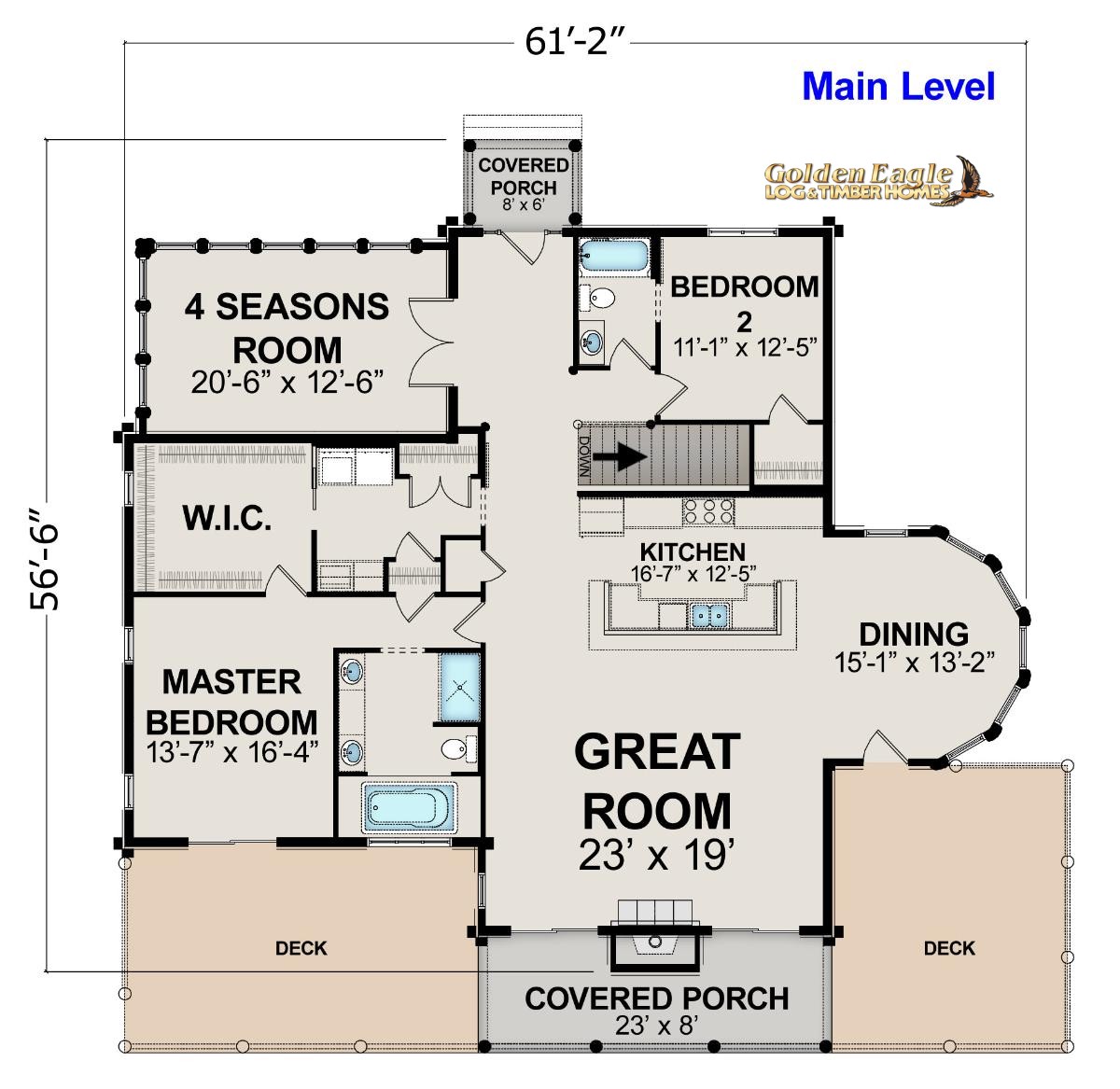 South Carolina 2310AR - Main Floor Floor Plan
South Carolina 2310AR - Main Floor Floor Plan
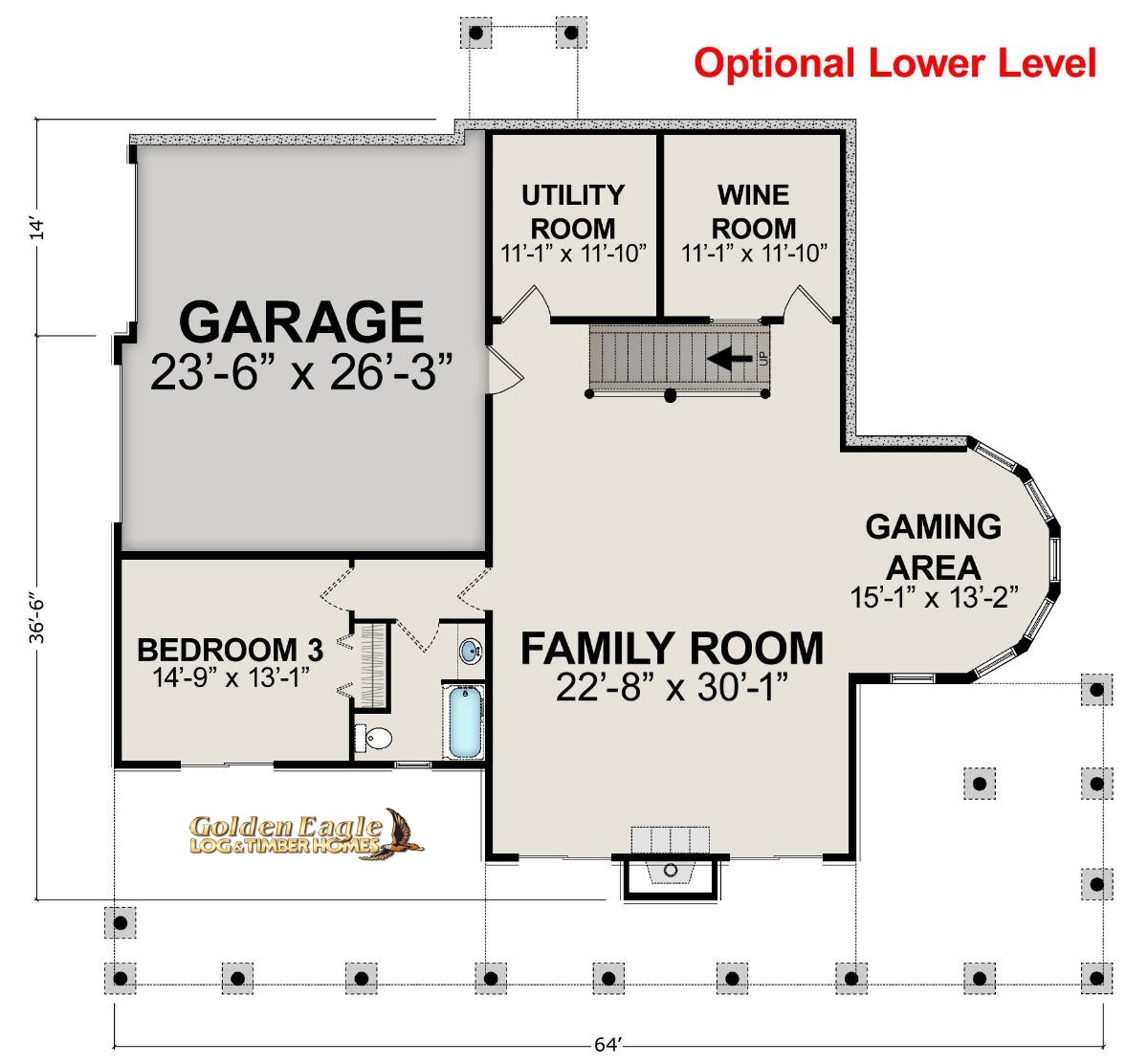 South Carolina 2310AR - Optional Lower Level Floor Plan
South Carolina 2310AR - Optional Lower Level Floor Plan