The Texas Timber 3361AL Lofted model combines elements of both square timbers and round log walls, creating interest and appeal with just the right amount of drywall, giving the home the flexibility to make color changes in the future.
Throughout the home the square timbers and round logs work together to create a grand yet, inviting hybrid feel. The first floor is spacious with 2,187 sq. ft. Each of the rooms are oversized, including the first-floor master suite, two dining areas and the kitchen. With an angled garage like this home's, it not only creates architectural curb appeal, but also an opportunity for a unique kitchen layout. This kitchen is nothing short of luxurious with a multitude of upper and lower cabinets that offer plenty of storage, along with a nearby pantry.
Above the first floor is a loft area that features two master suites that have great natural light and remarkable roof lines.
To say the least, this home makes the old time saying of "Everything's bigger in Texas" very accurate.
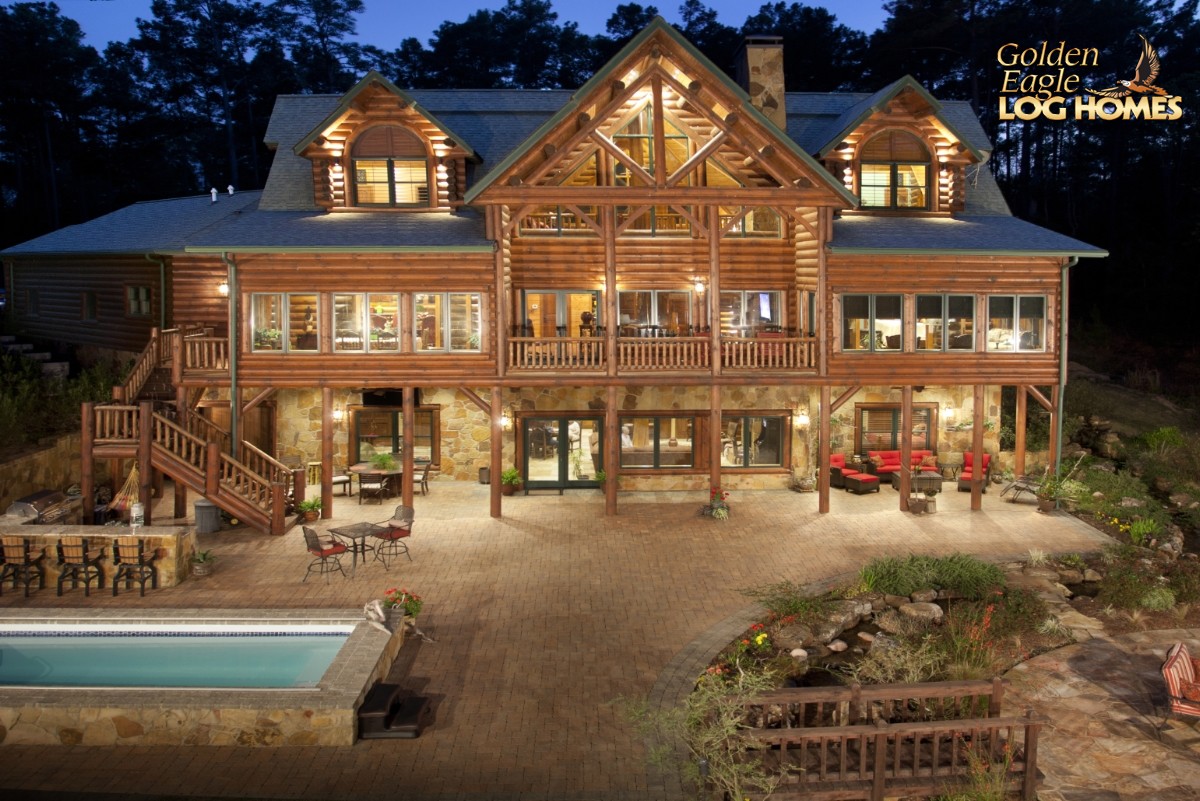 Rear View of Home
Rear View of Home
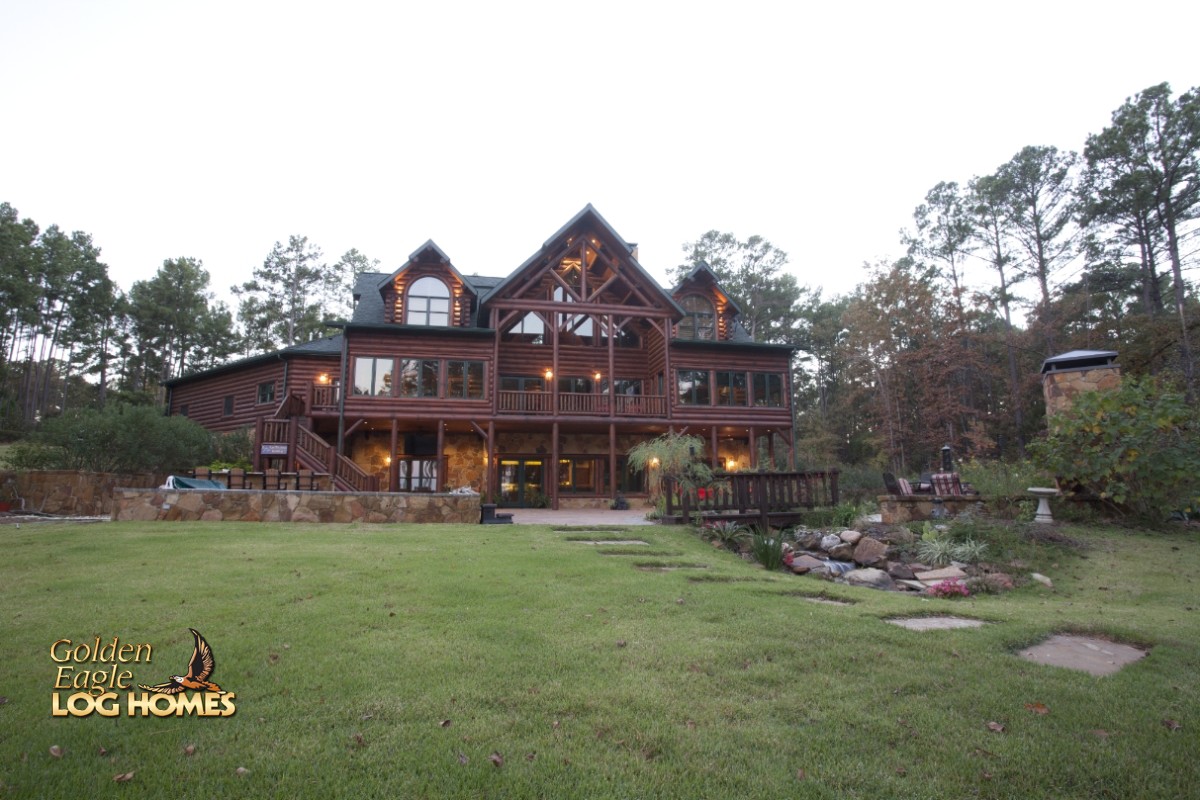 Rear of Home View 2
Rear of Home View 2
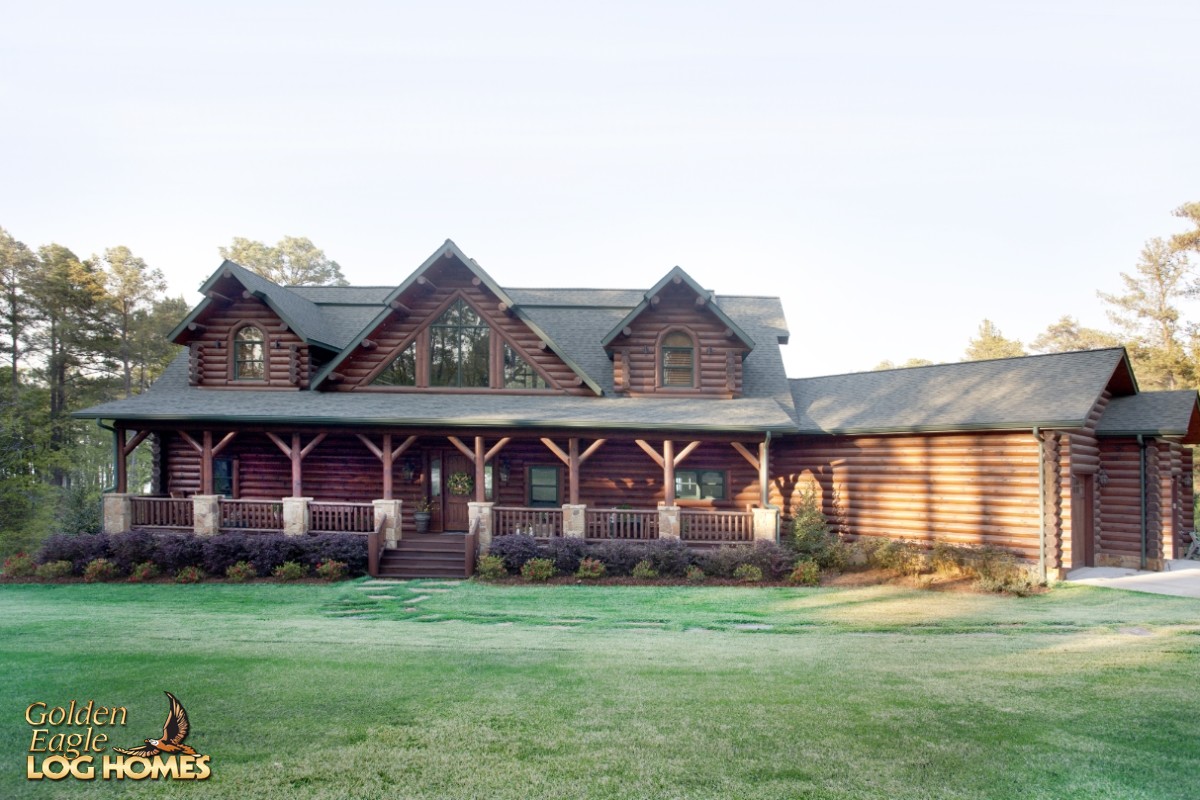 Fromn View of Home
Fromn View of Home
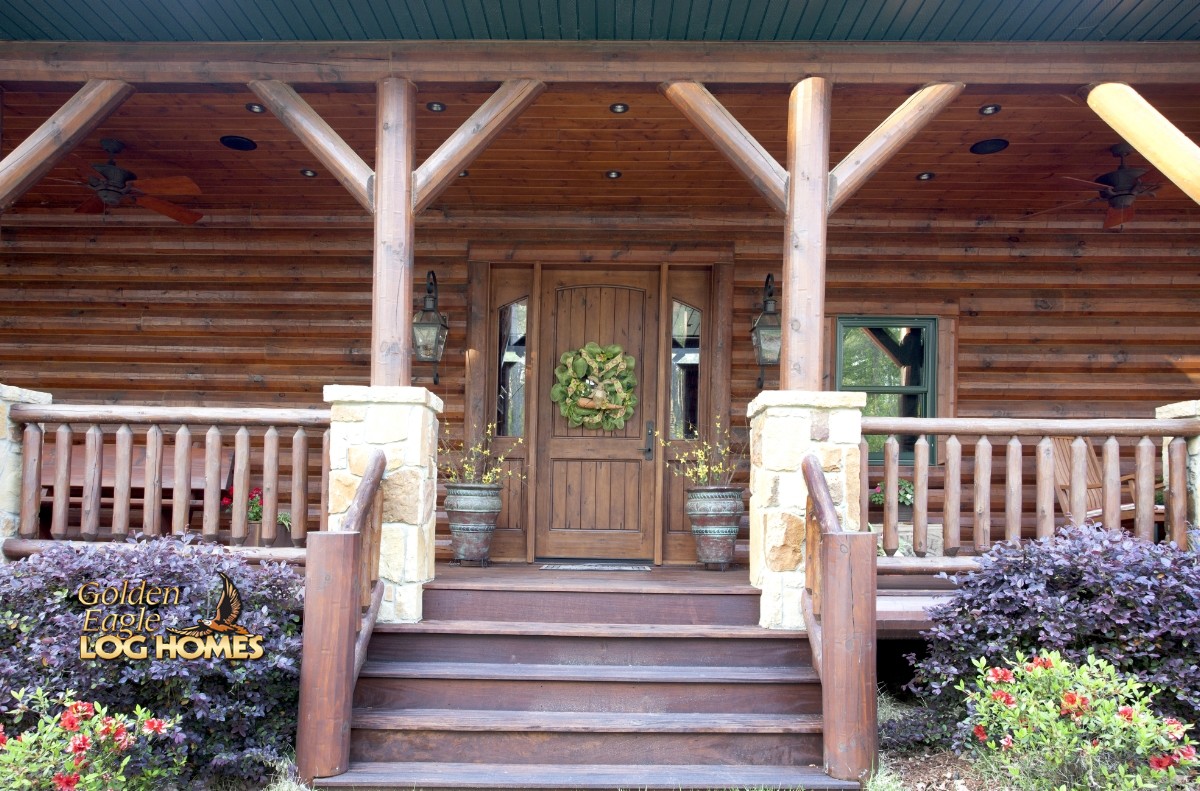 Front Porch Stairs
Front Porch Stairs
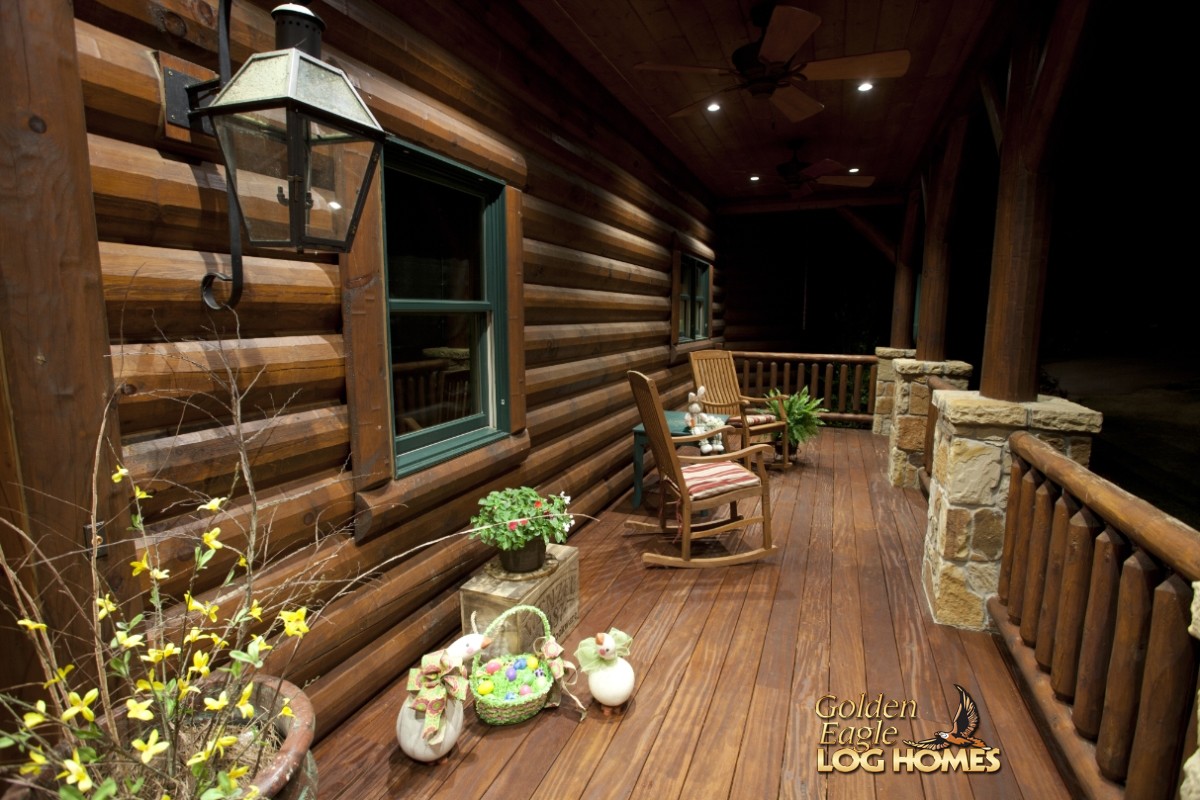 Front Porch - At Night
Front Porch - At Night
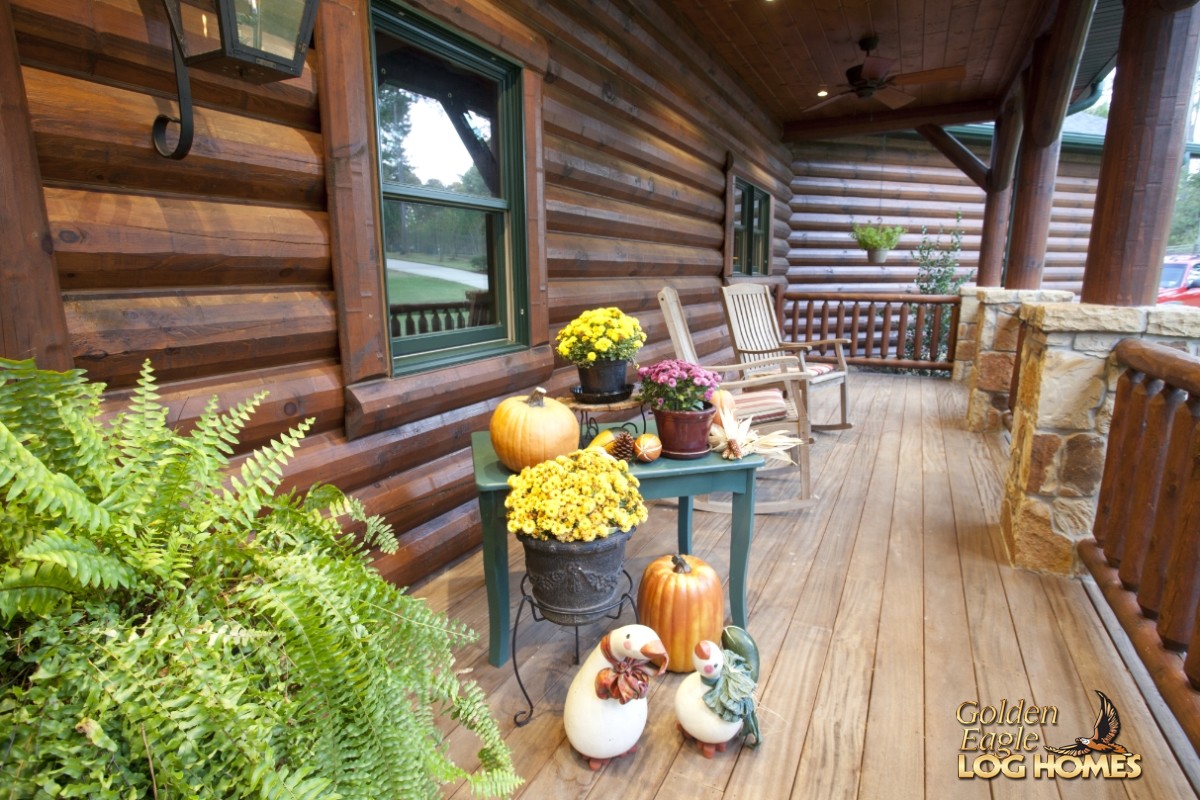 Front Porch - Daytime
Front Porch - Daytime
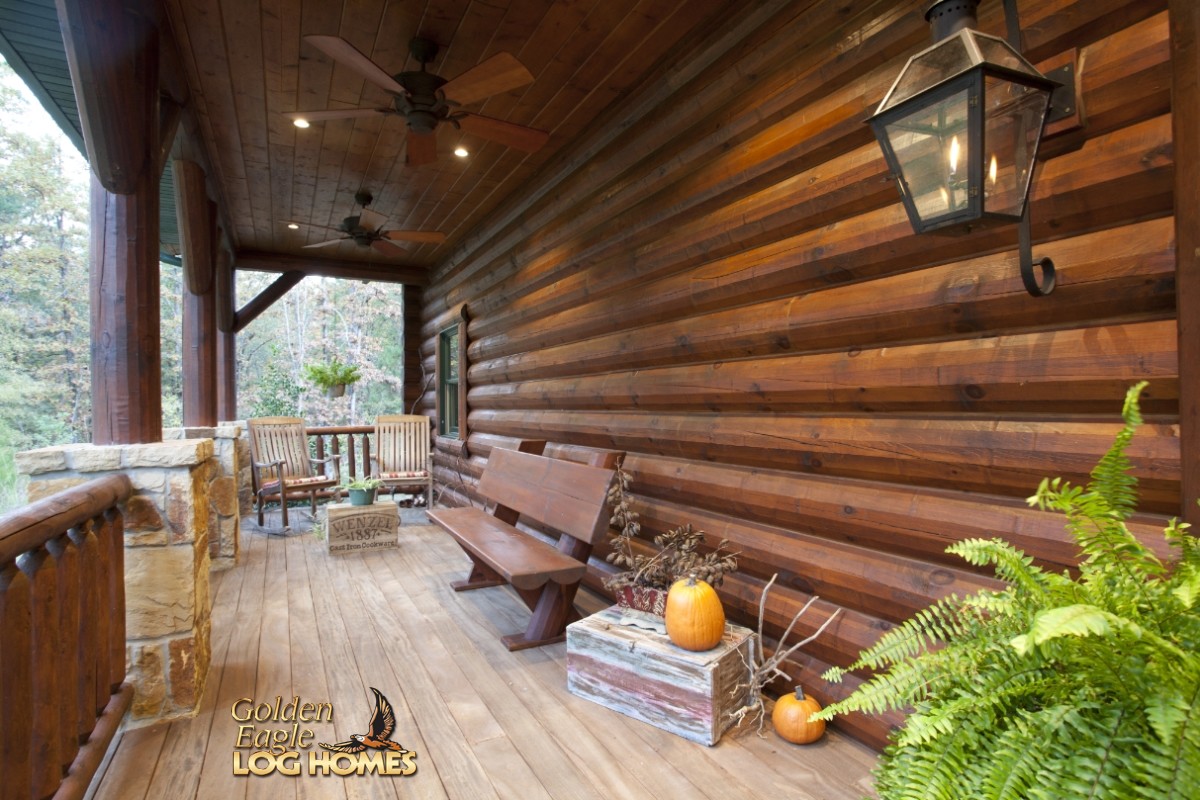 Front Porch - View 2 - Daytime
Front Porch - View 2 - Daytime
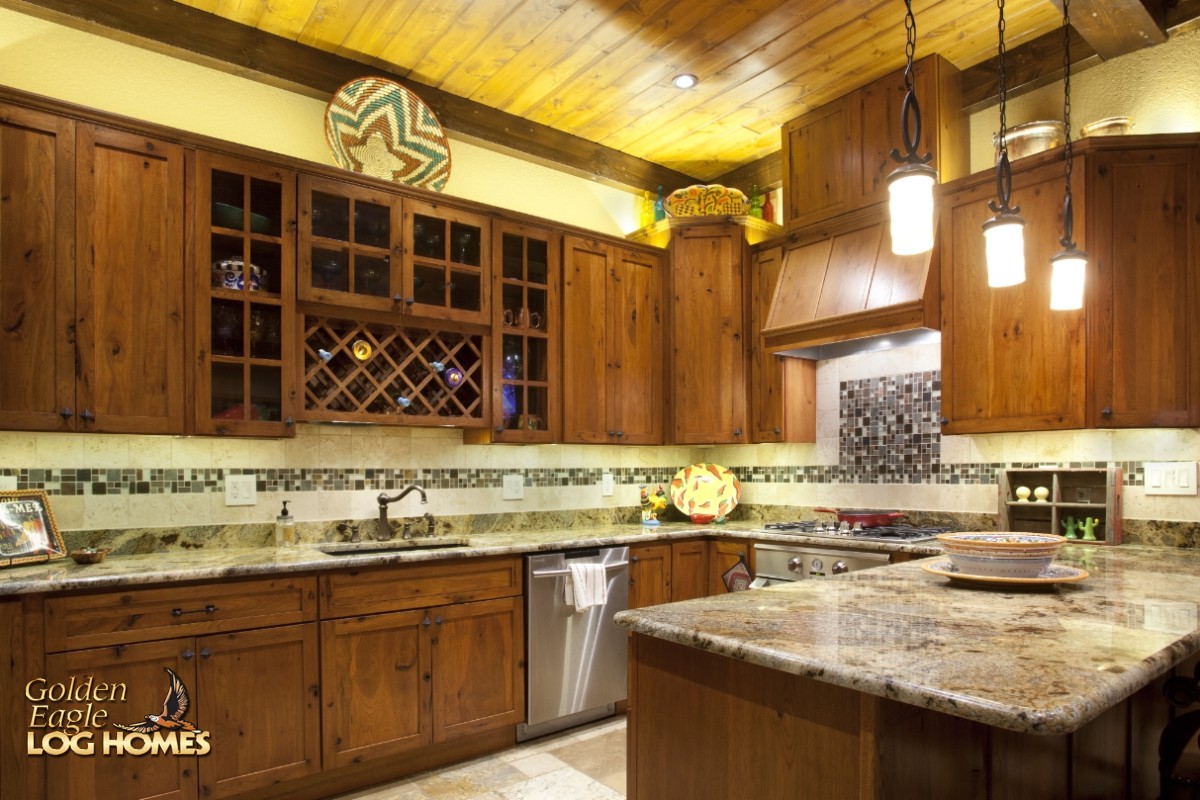 Kitchen Area
Kitchen Area
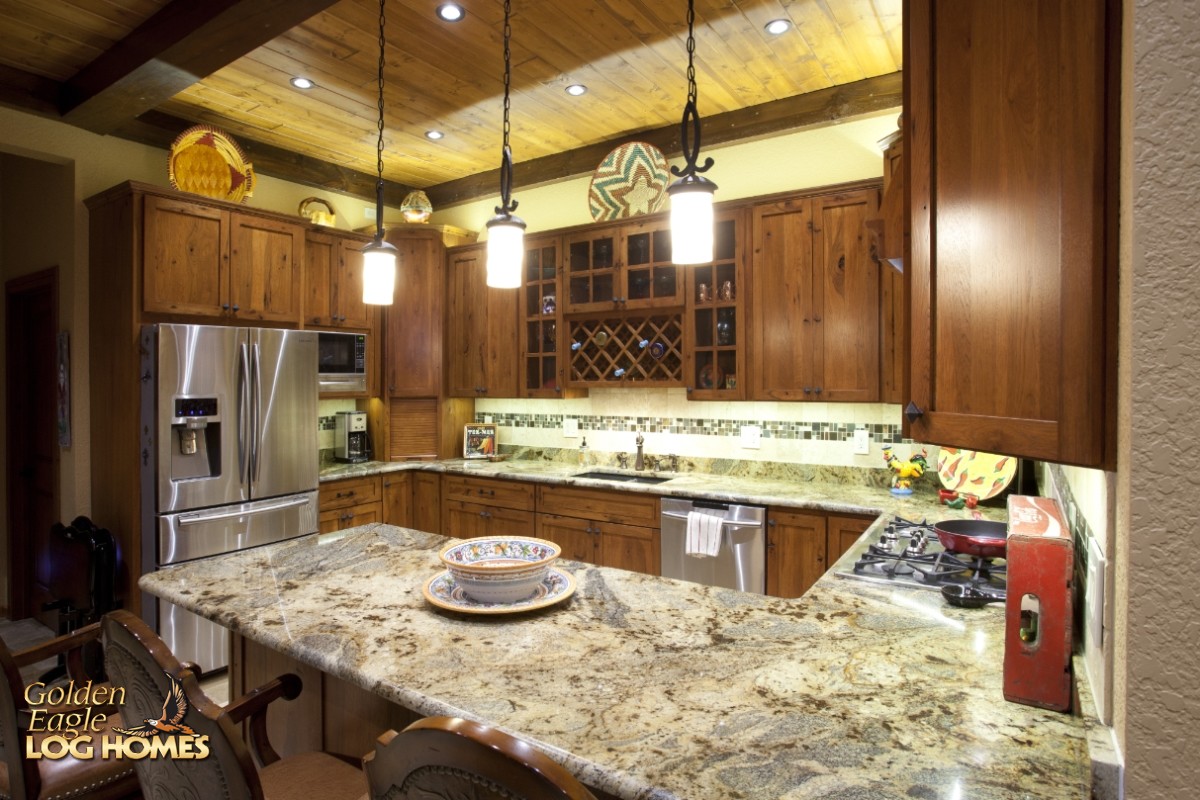 Kitchen Area View 2
Kitchen Area View 2
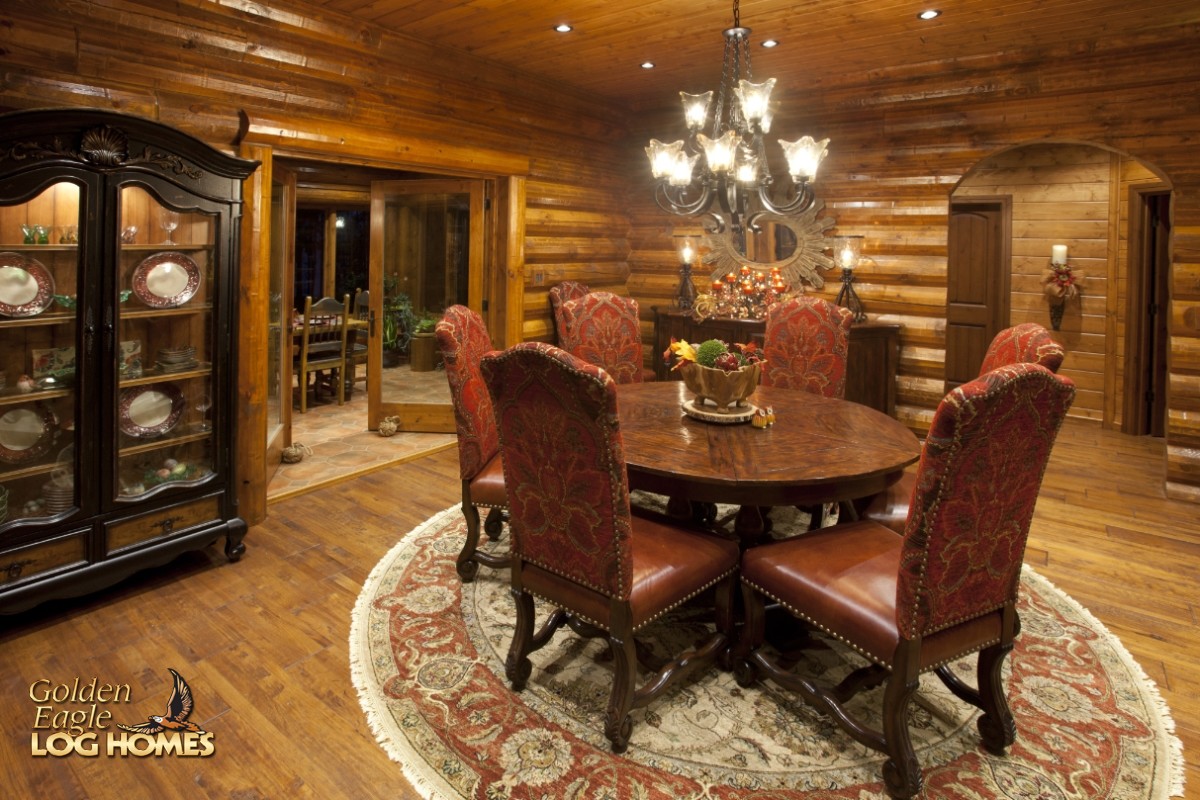 Formal Dining Area
Formal Dining Area
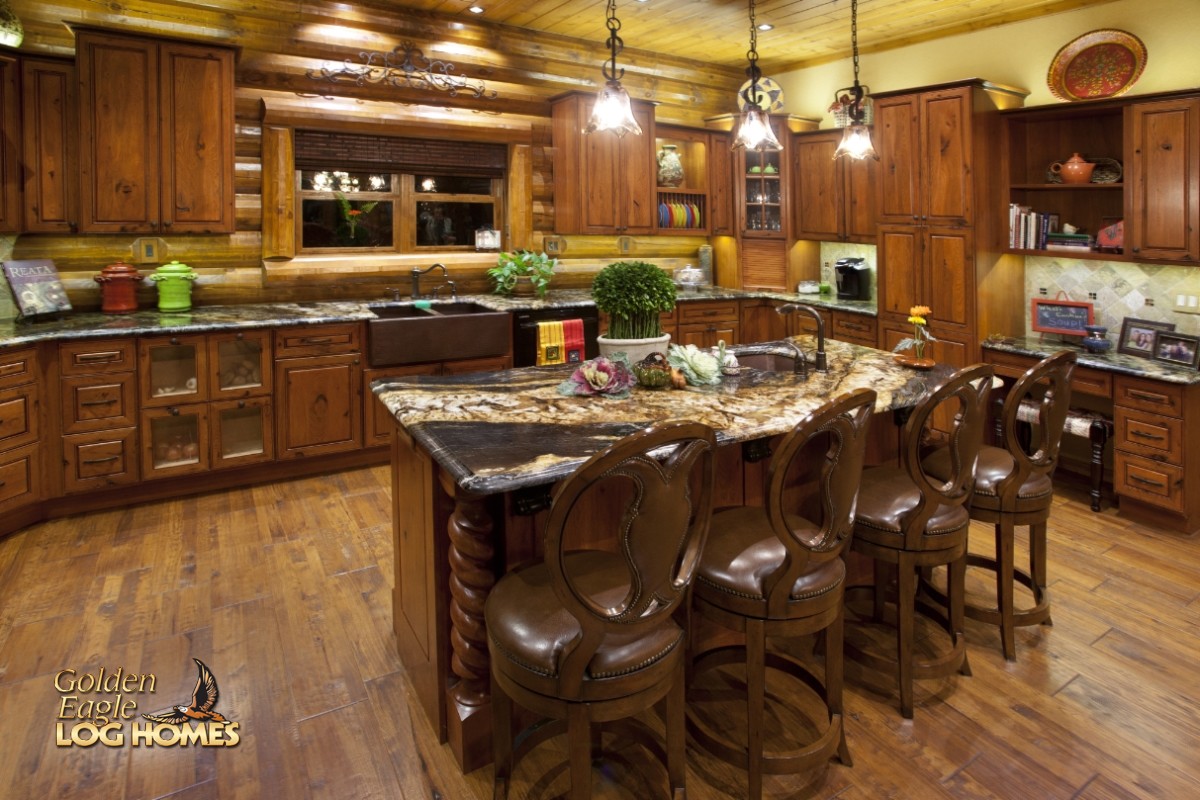 Kitchen Prep Area
Kitchen Prep Area
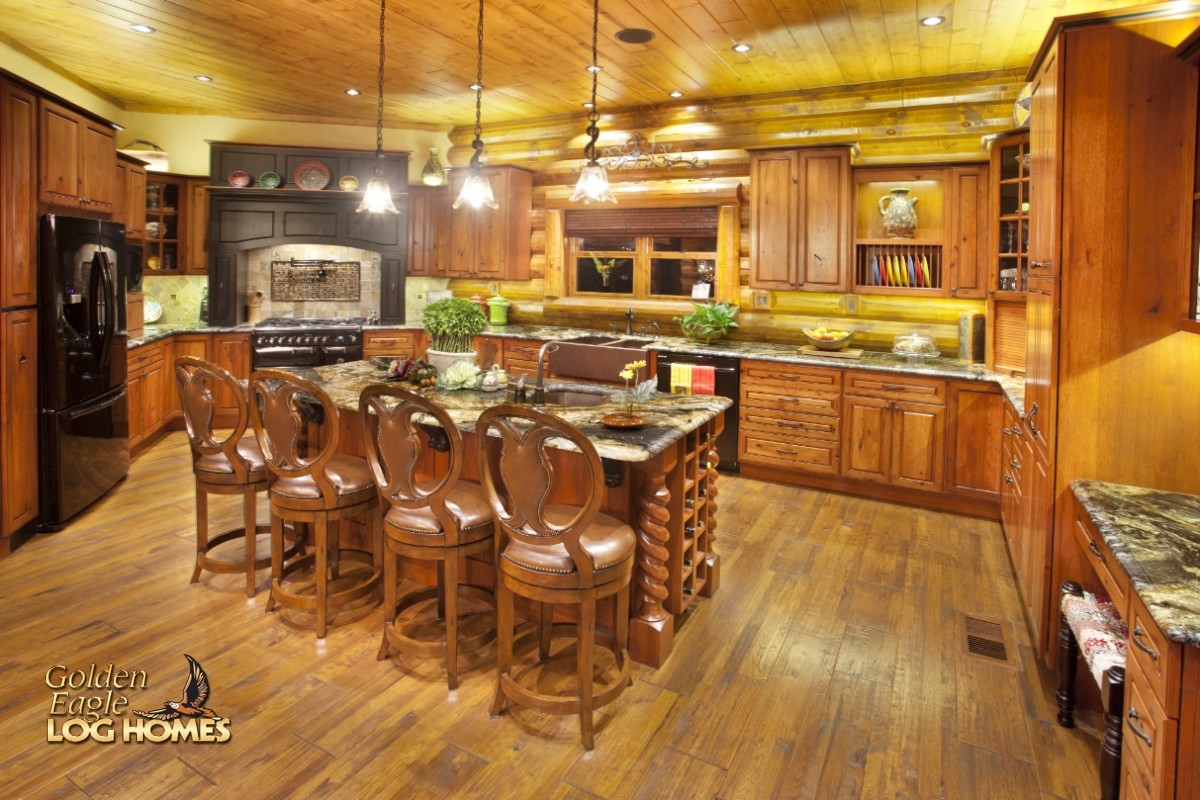 Kitchen Prep Area - View 2
Kitchen Prep Area - View 2
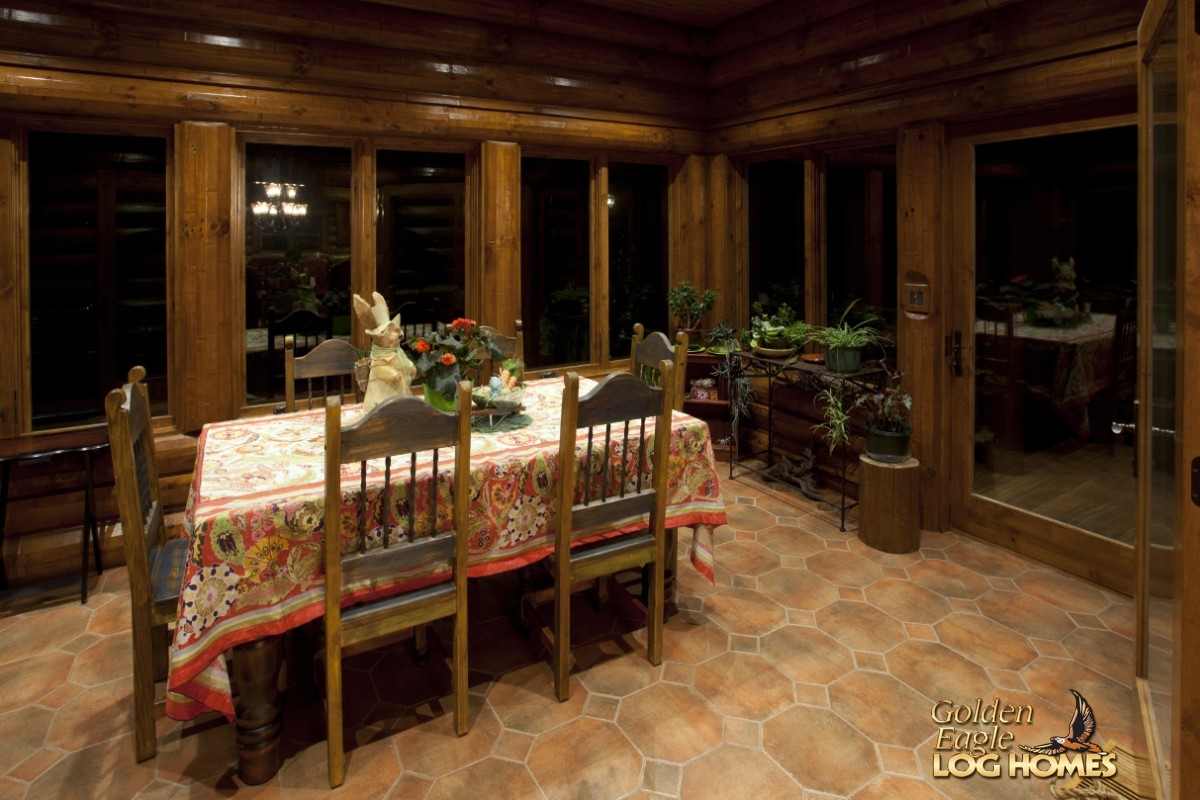 Dining Area - At Night
Dining Area - At Night
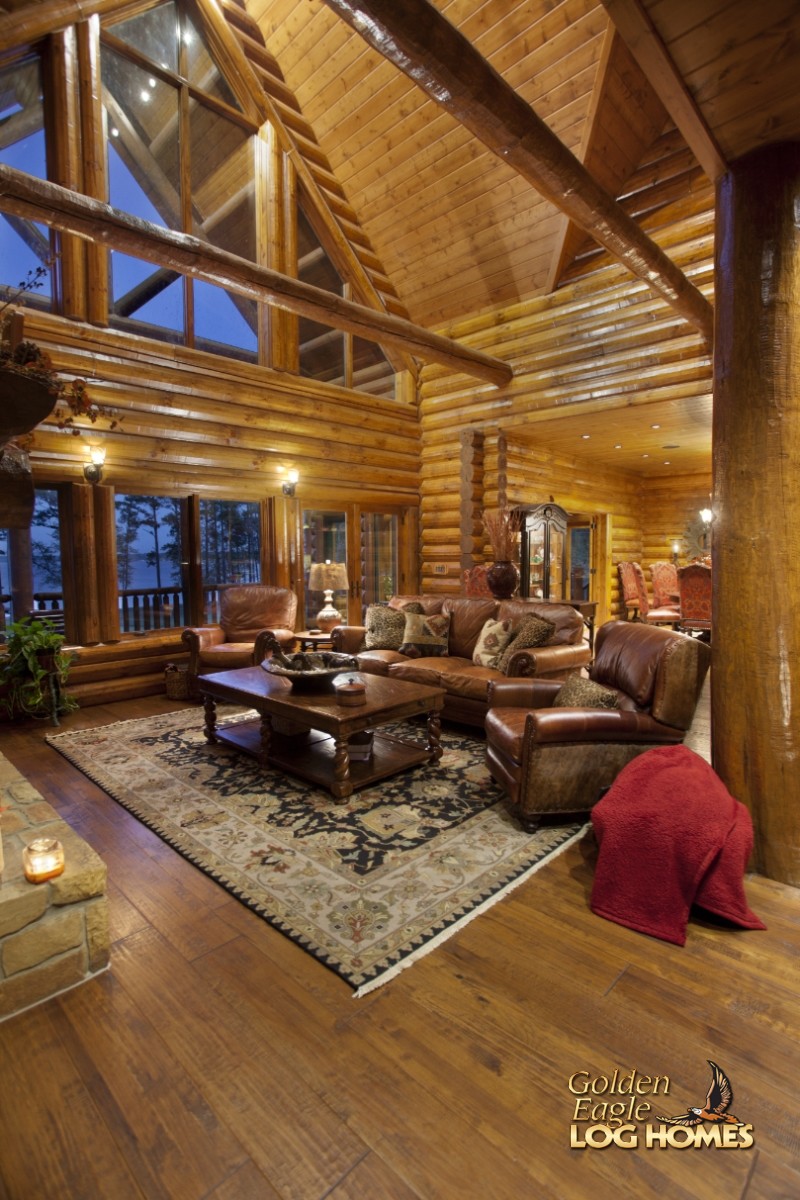 Great Room - Glass Wall
Great Room - Glass Wall
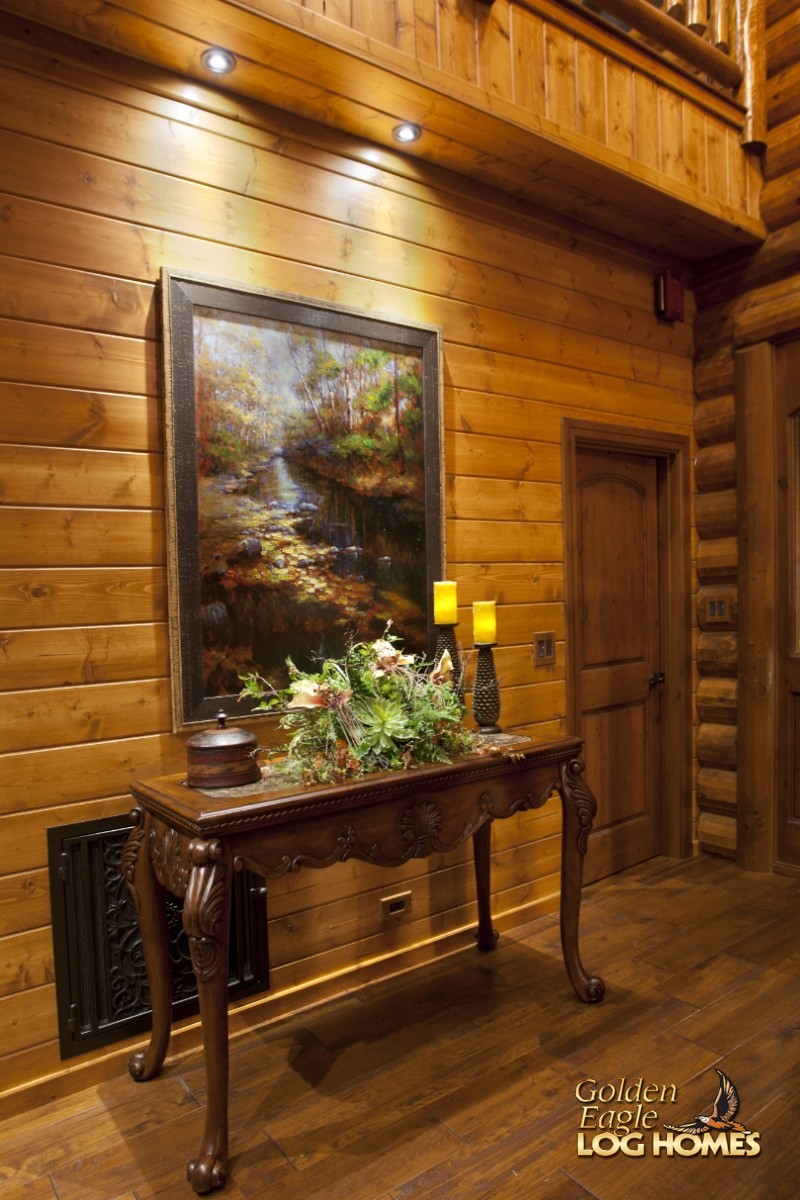 Foyer Area
Foyer Area
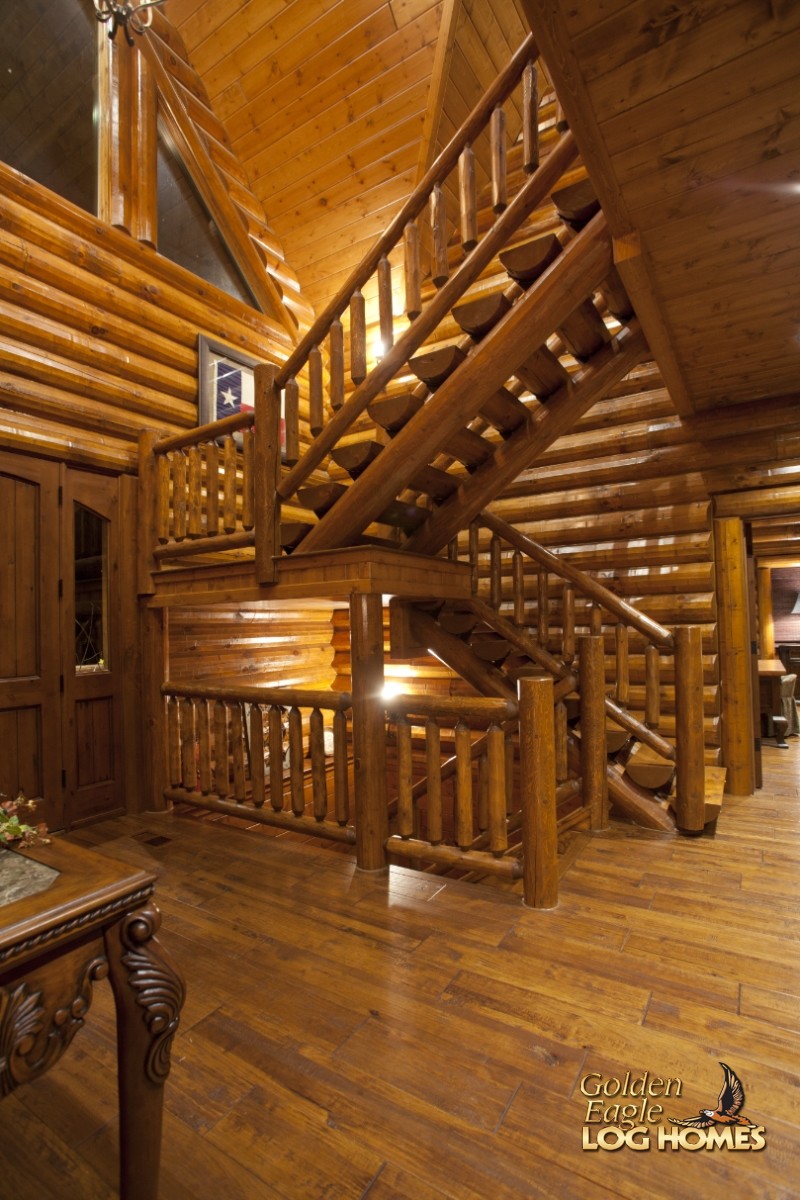 Foyer Area View 2
Foyer Area View 2
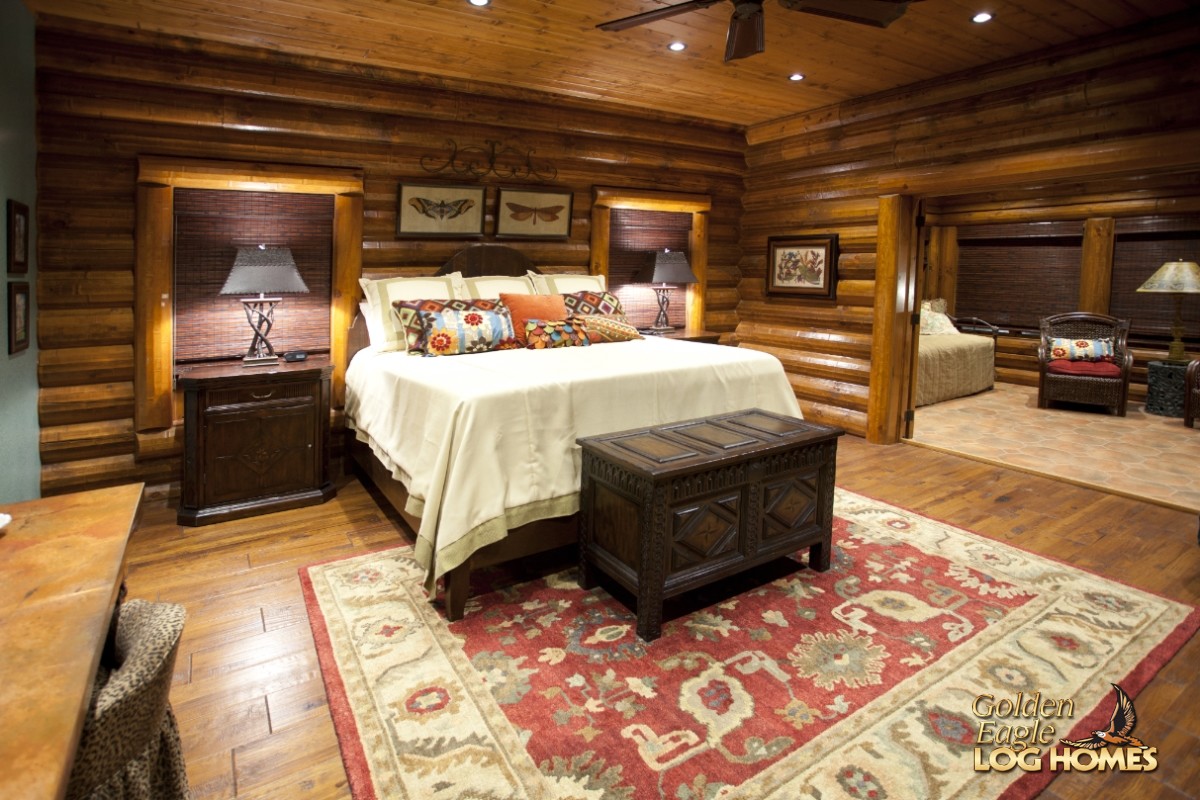 Master Bedroom
Master Bedroom
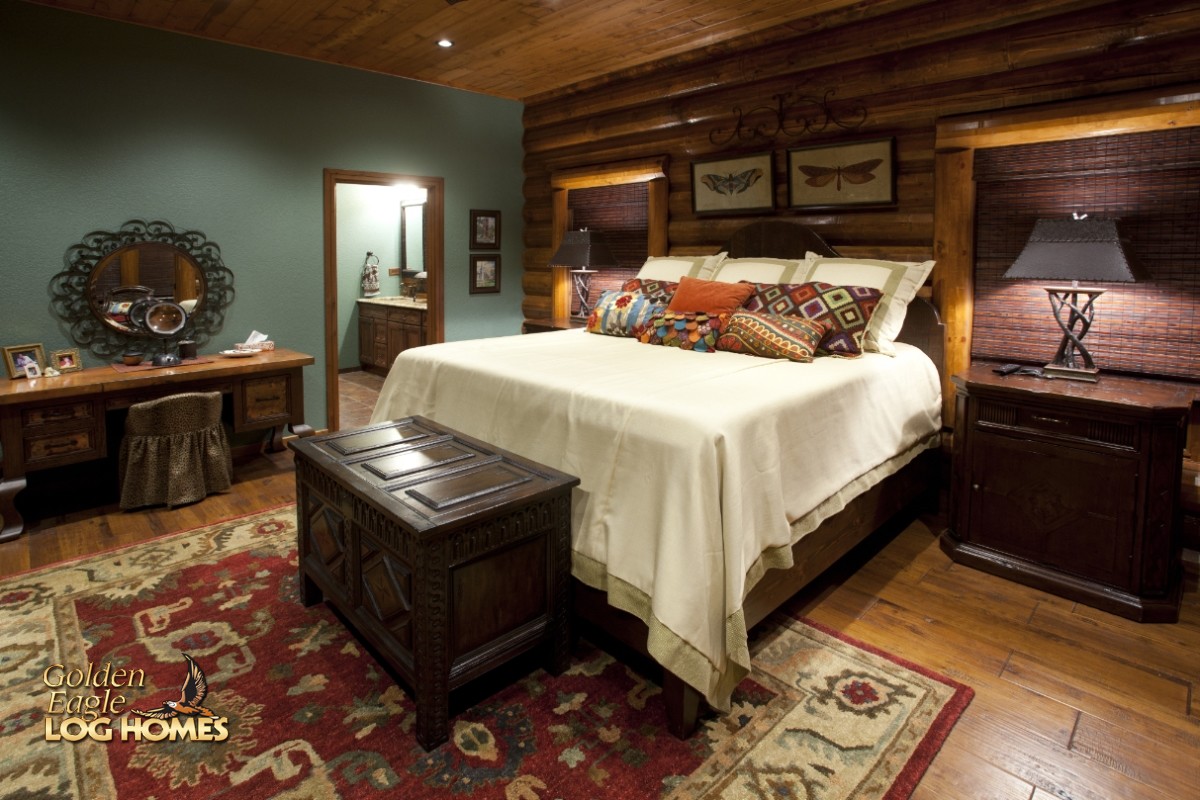 Master Bedroom View 2
Master Bedroom View 2
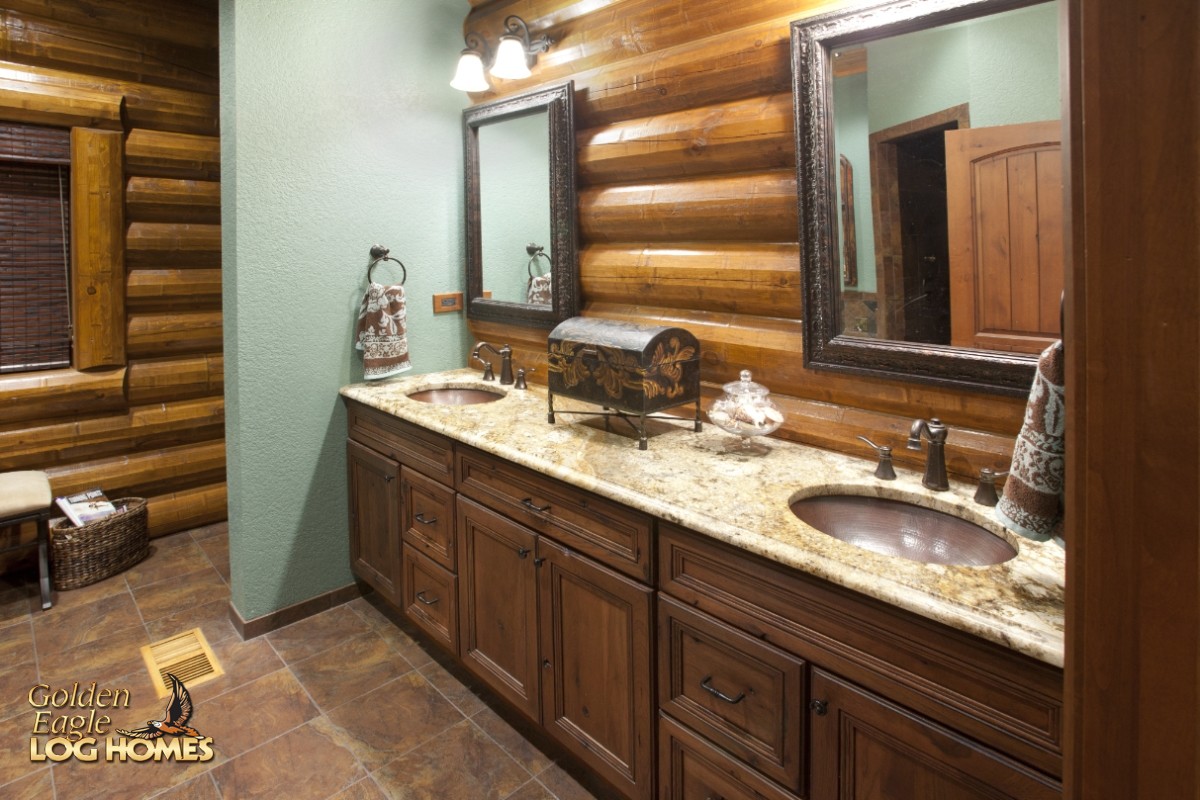 Master Bathroom
Master Bathroom
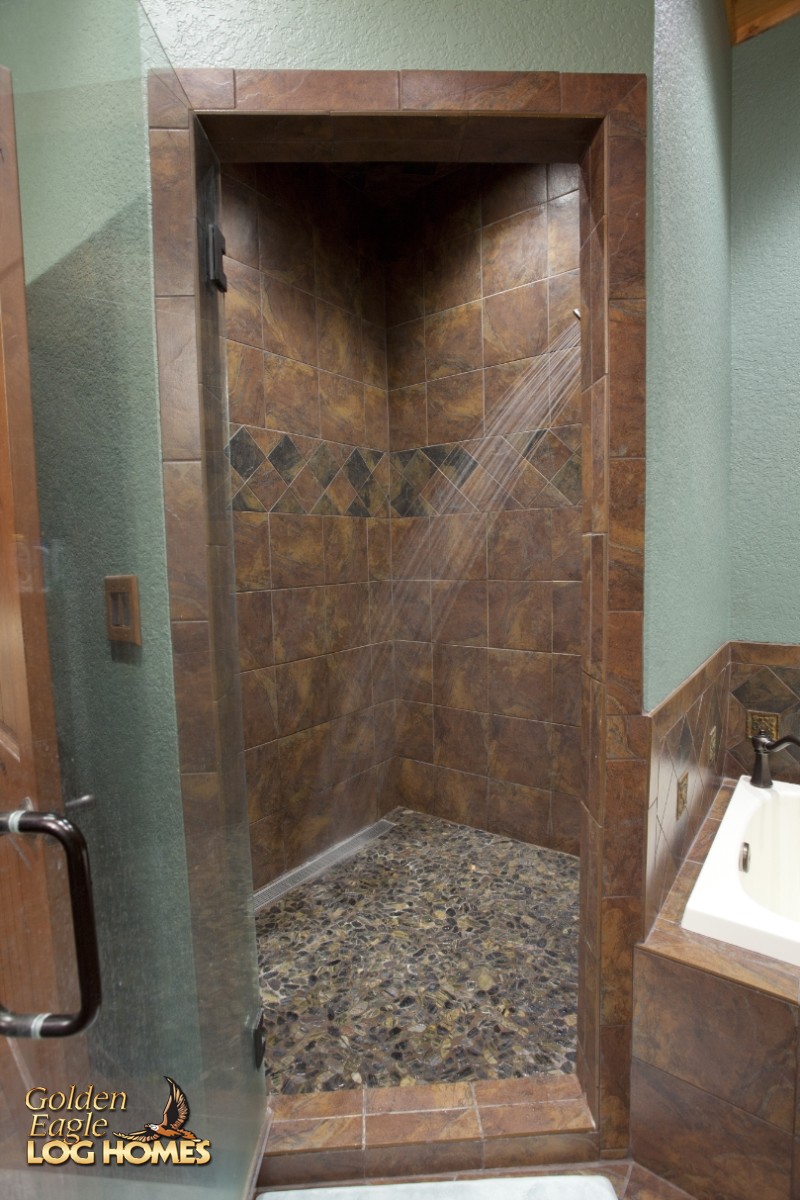 Walk-In Shower
Walk-In Shower
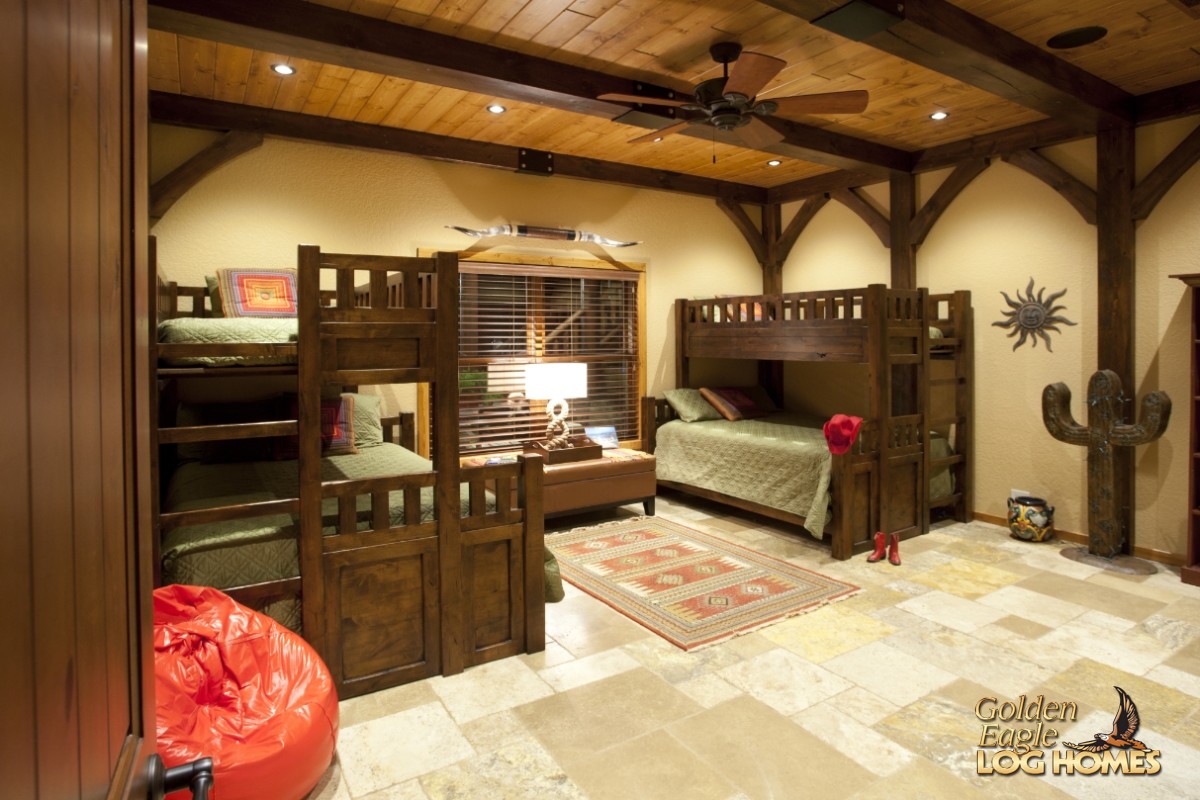 Kids Bedroom
Kids Bedroom
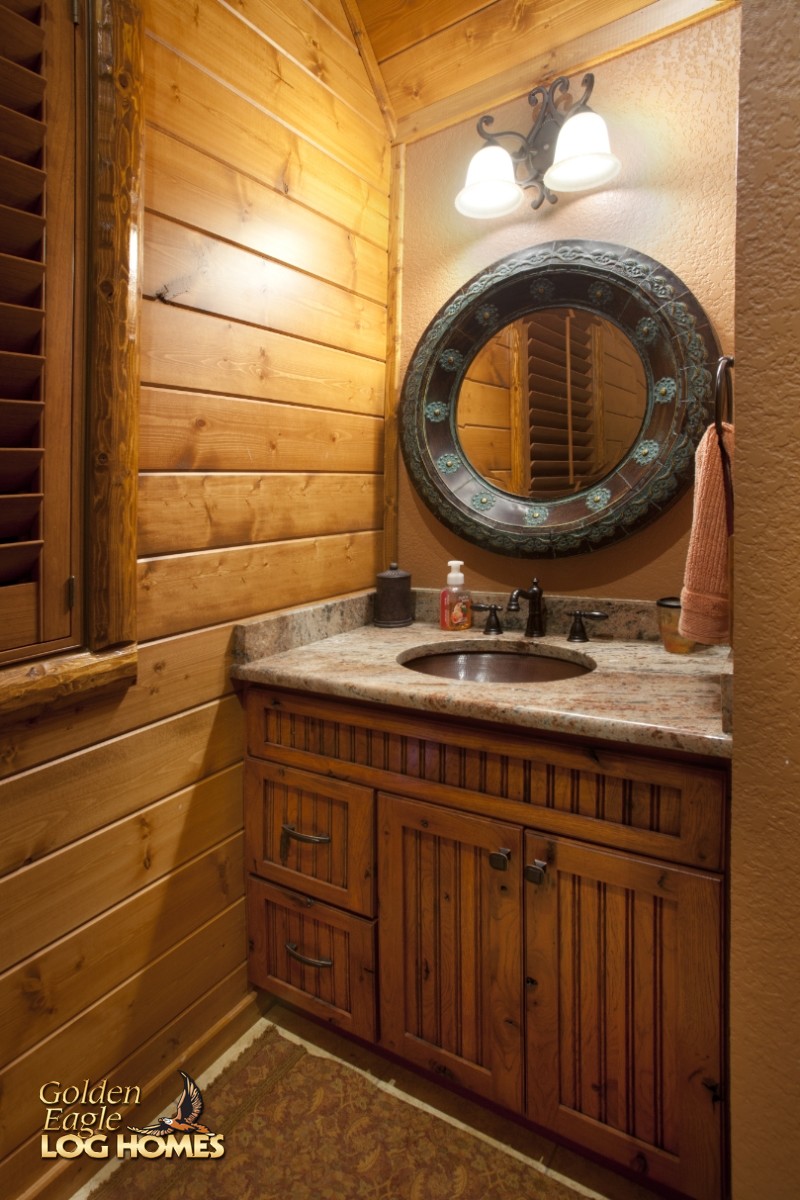 Bathroom Vanity
Bathroom Vanity
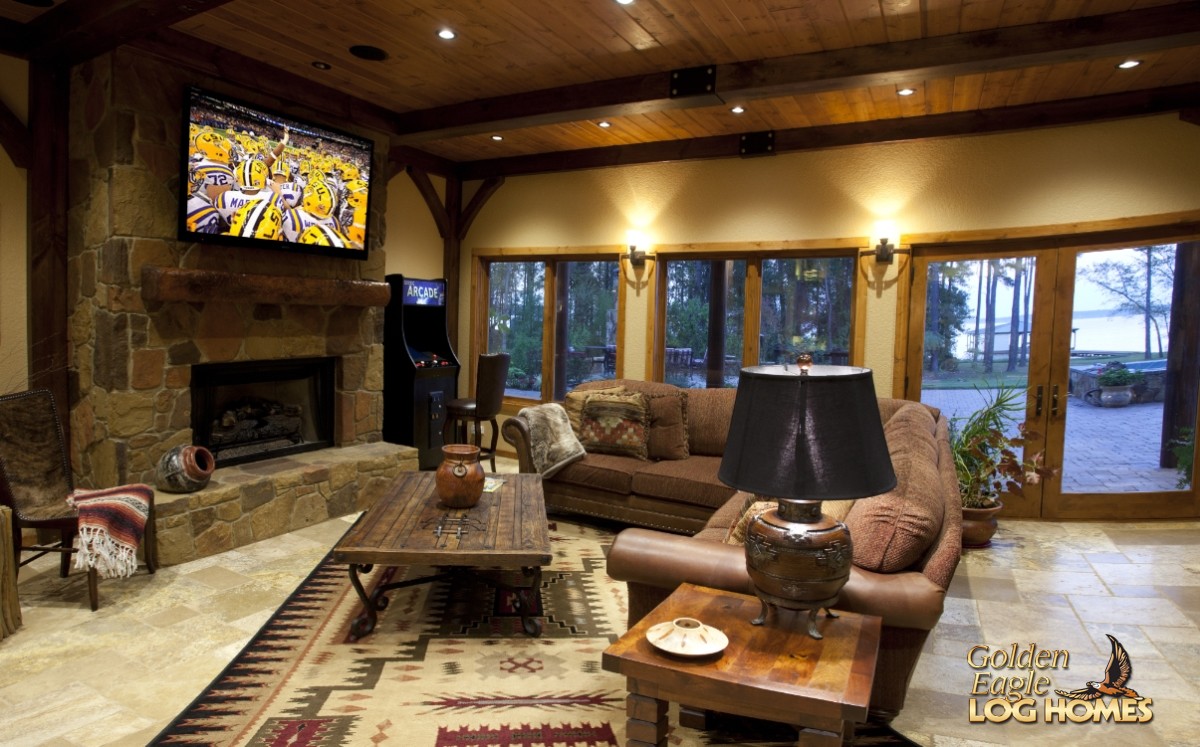 Lower Level - Family Room Area
Lower Level - Family Room Area
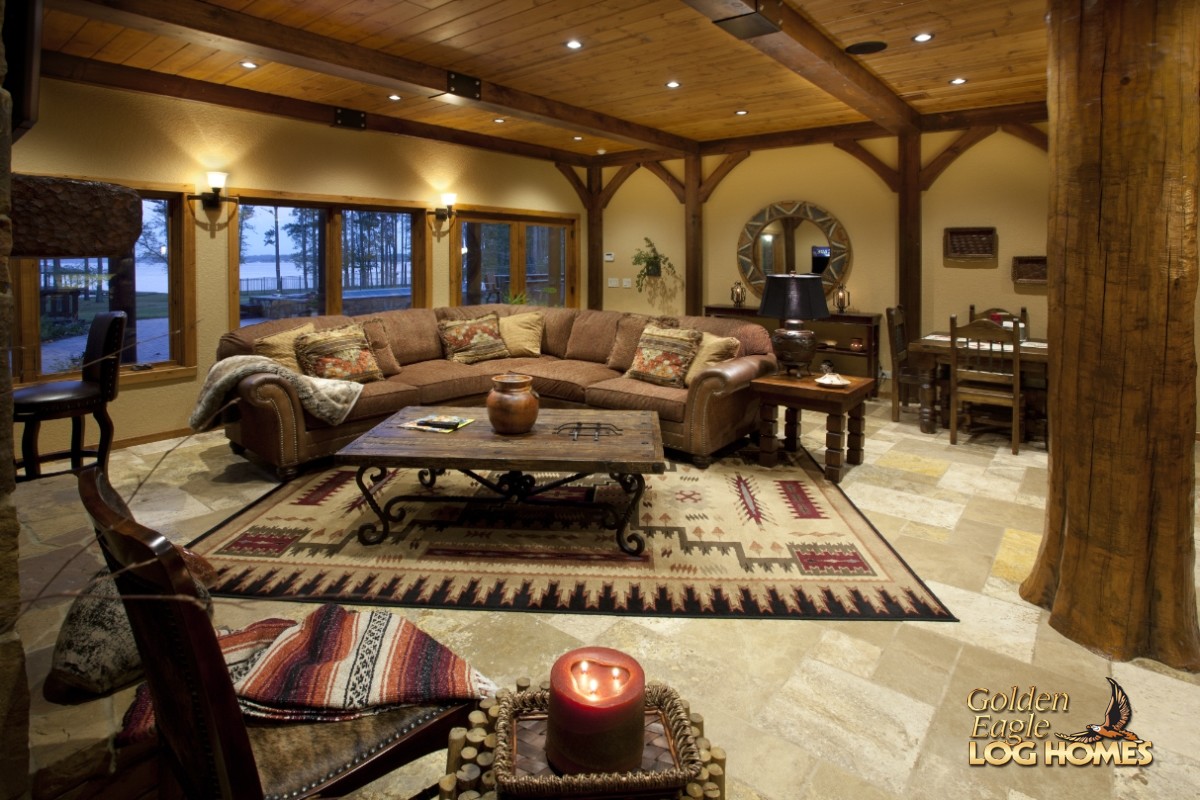 Lower Level - Family Room Area - View 2
Lower Level - Family Room Area - View 2
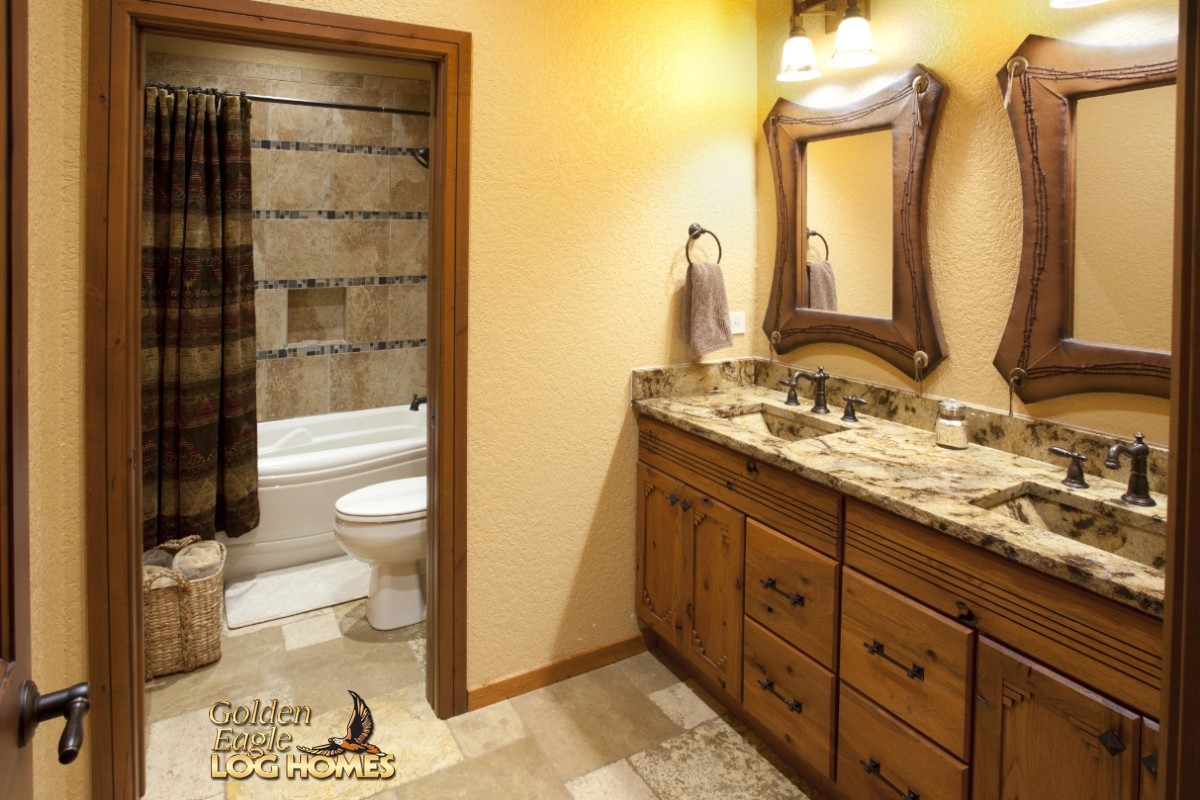 Bath Room
Bath Room
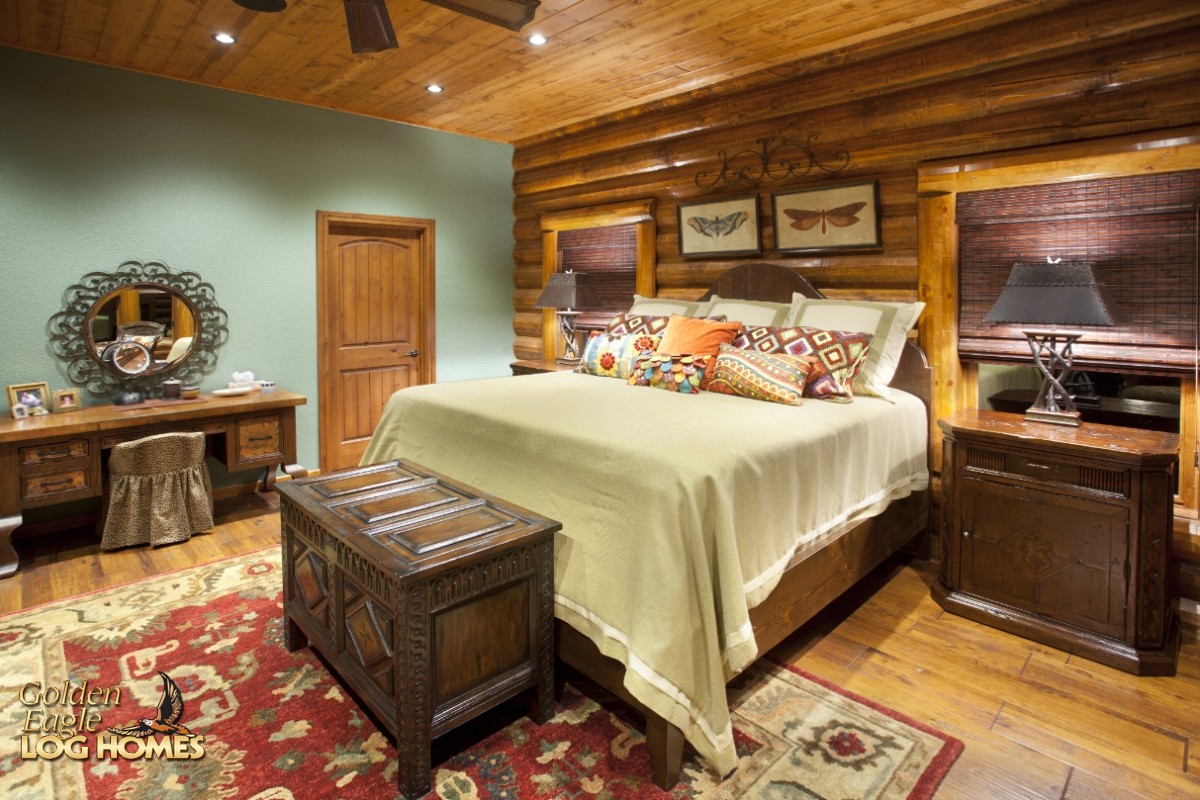 Master Bedroom View 3
Master Bedroom View 3
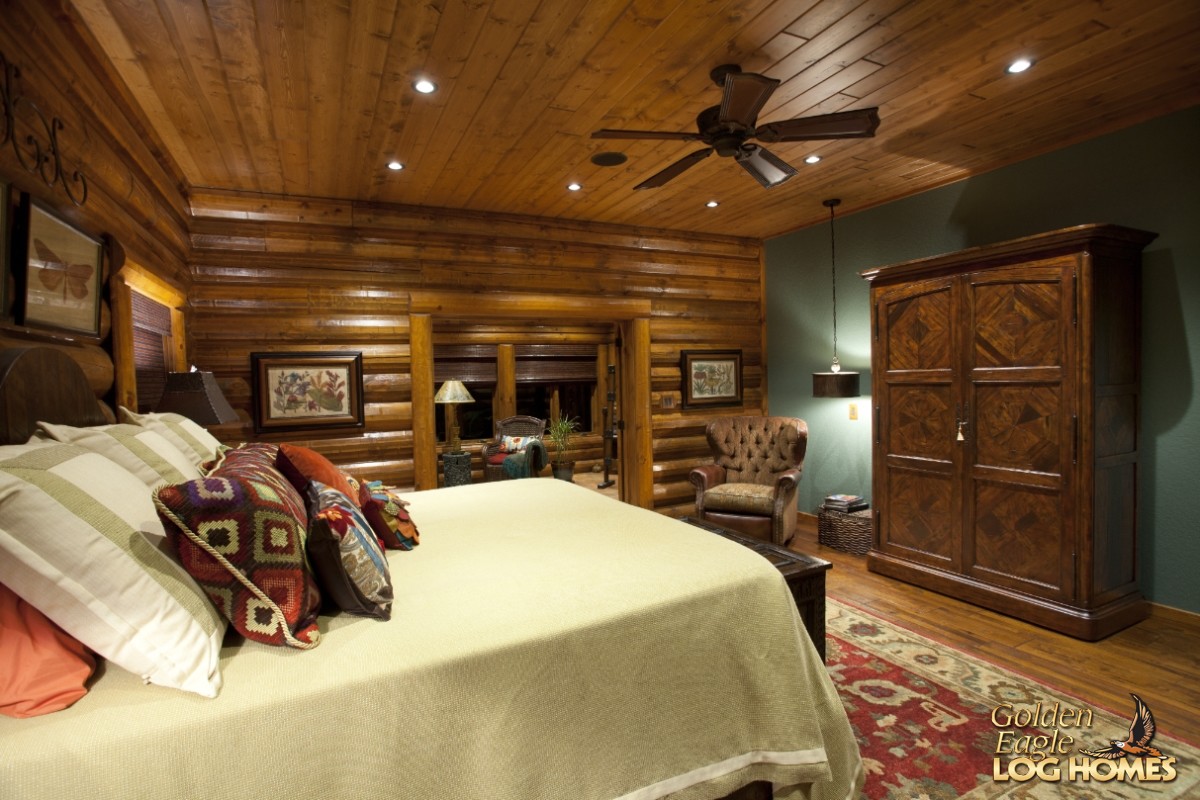 Master Bedroom View 4
Master Bedroom View 4
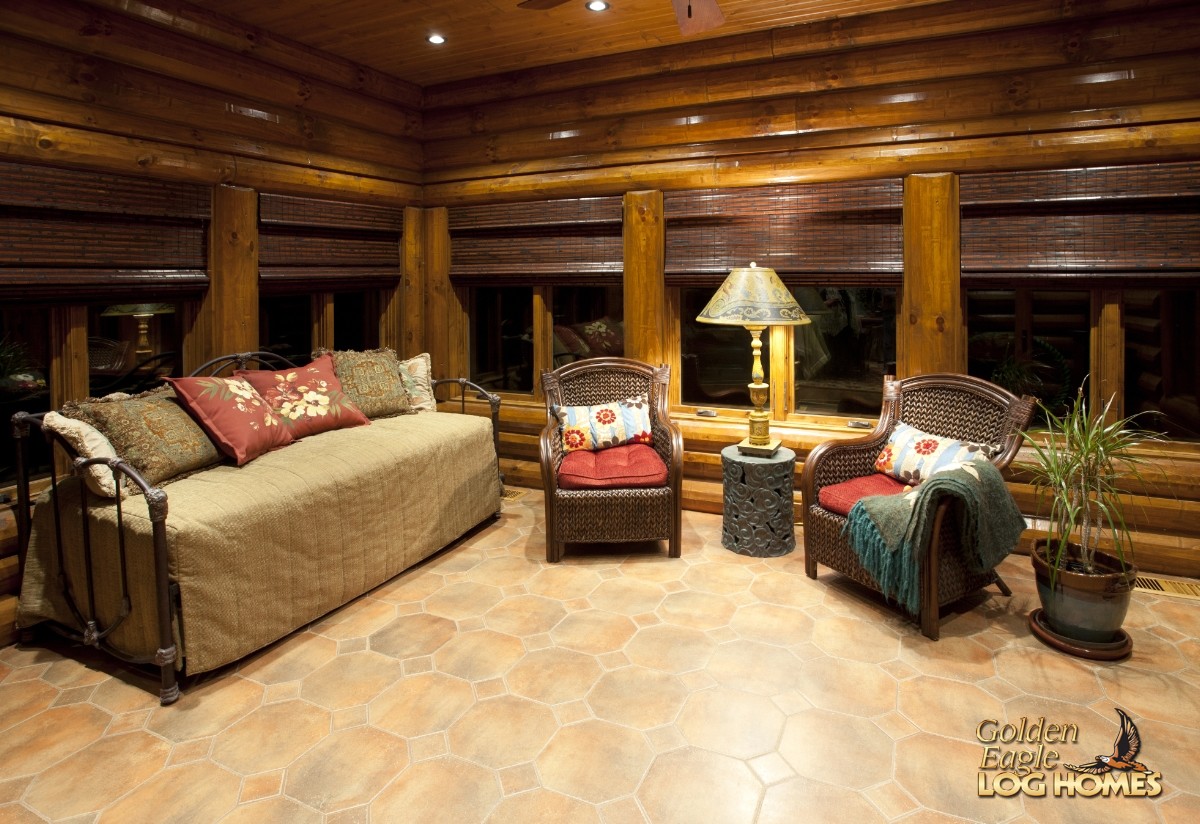 4 Season Porch
4 Season Porch
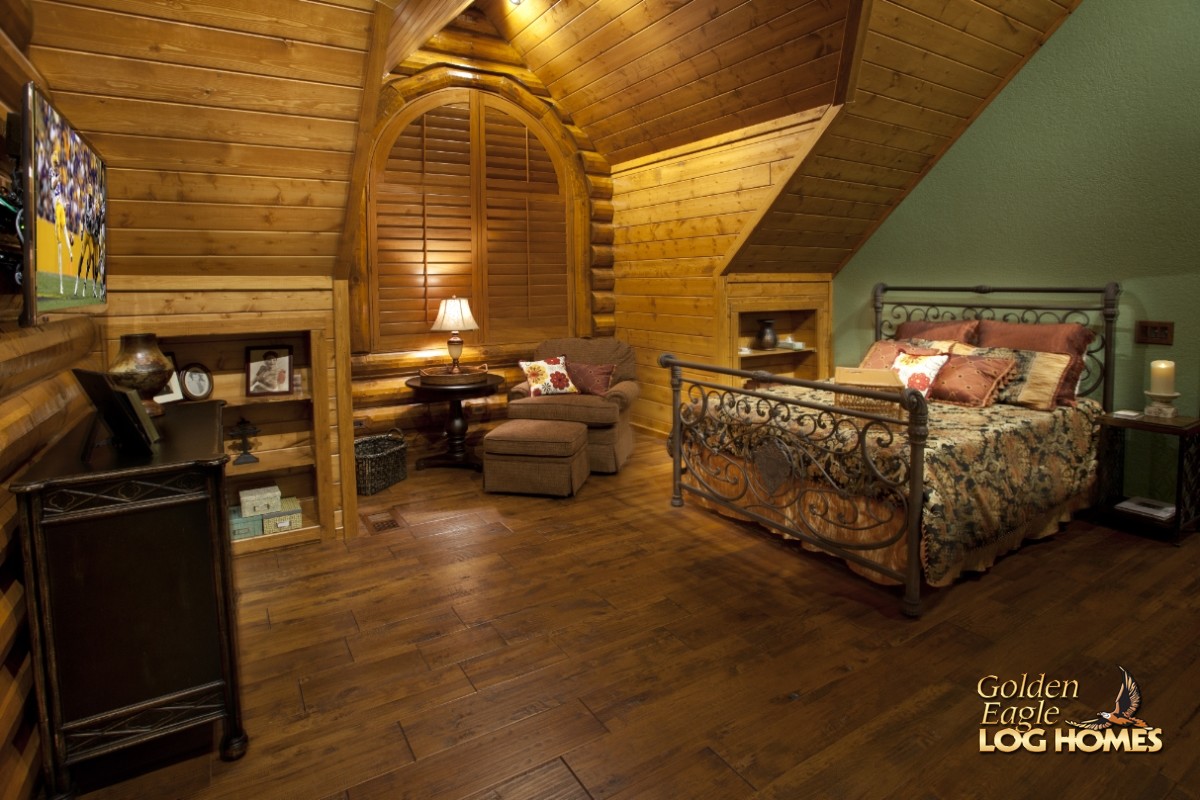 Loft Bedroom 1
Loft Bedroom 1
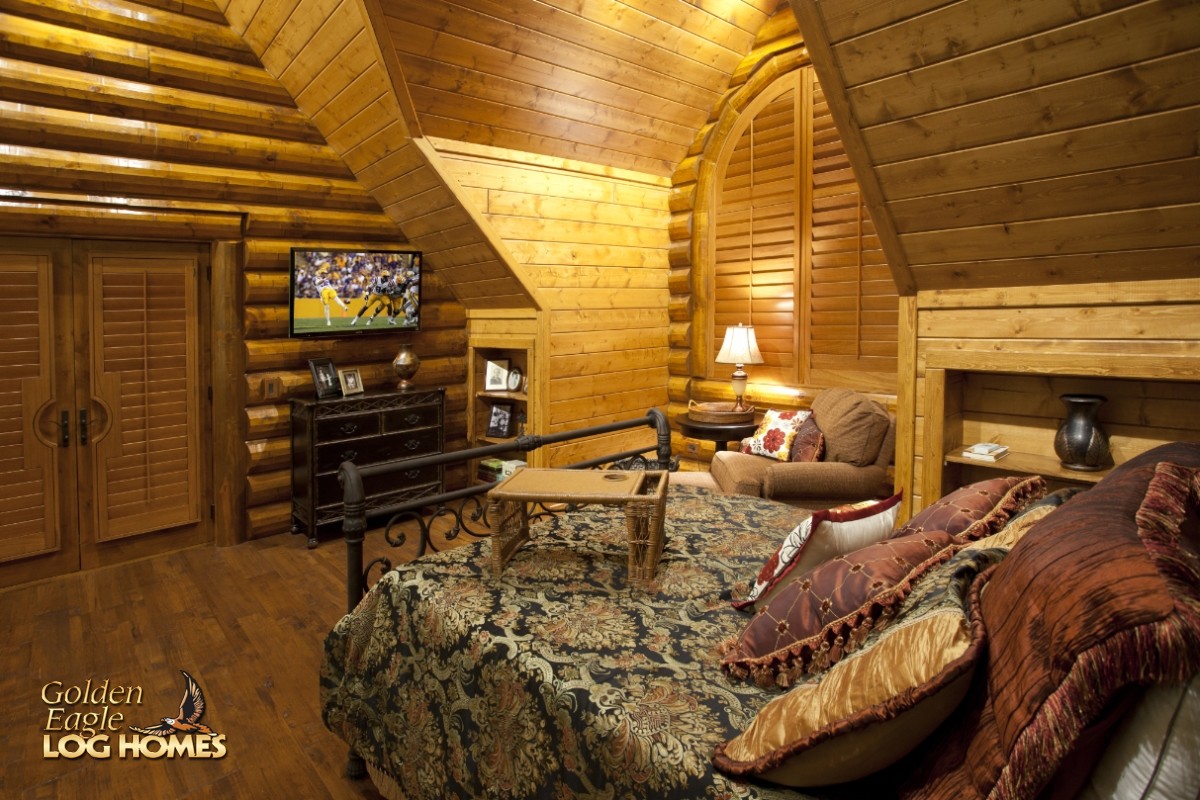 Loft Bedroom1 - View 2
Loft Bedroom1 - View 2
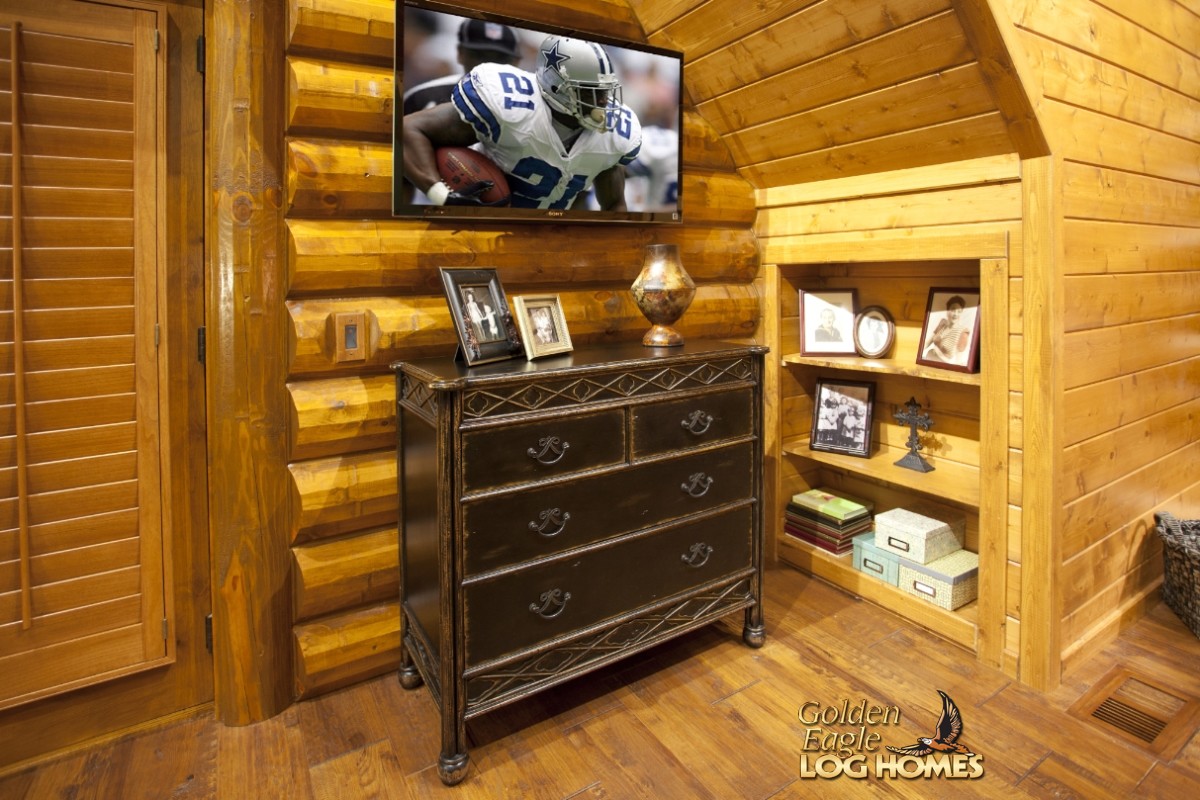 Loft Bedroom View 2
Loft Bedroom View 2
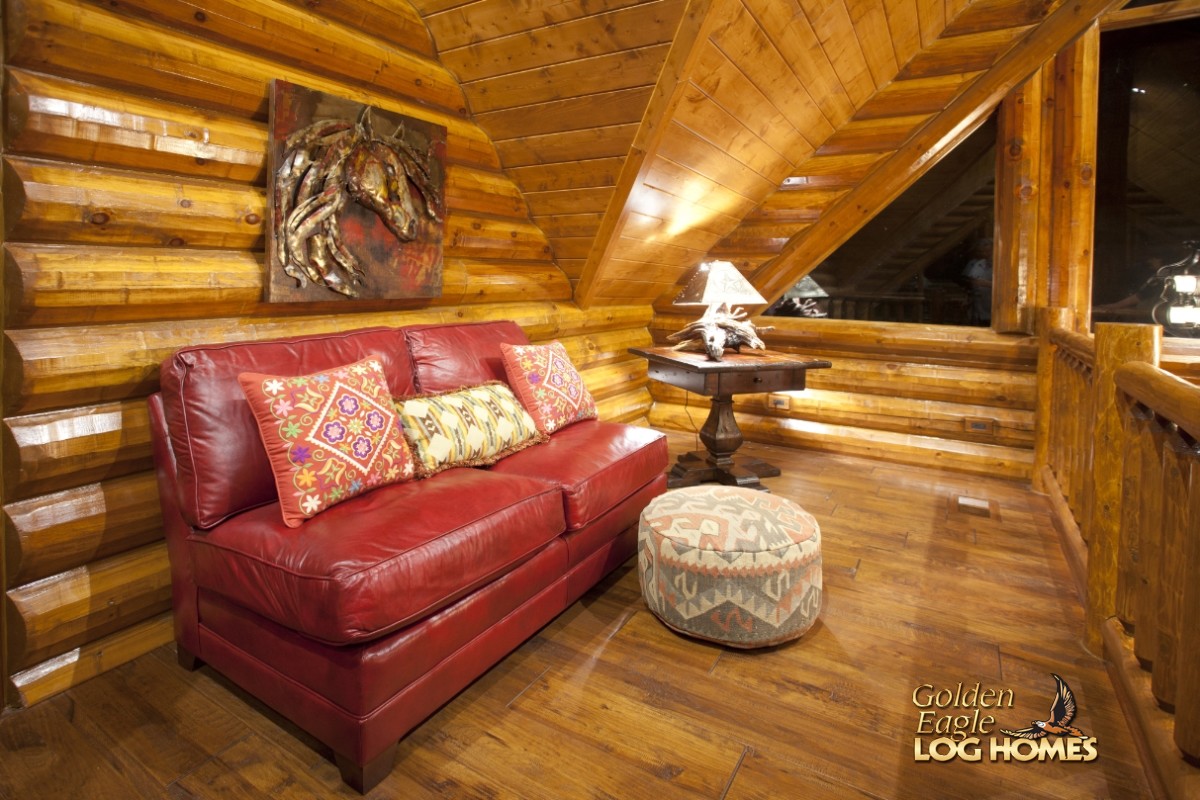 Loft Sitting Area
Loft Sitting Area
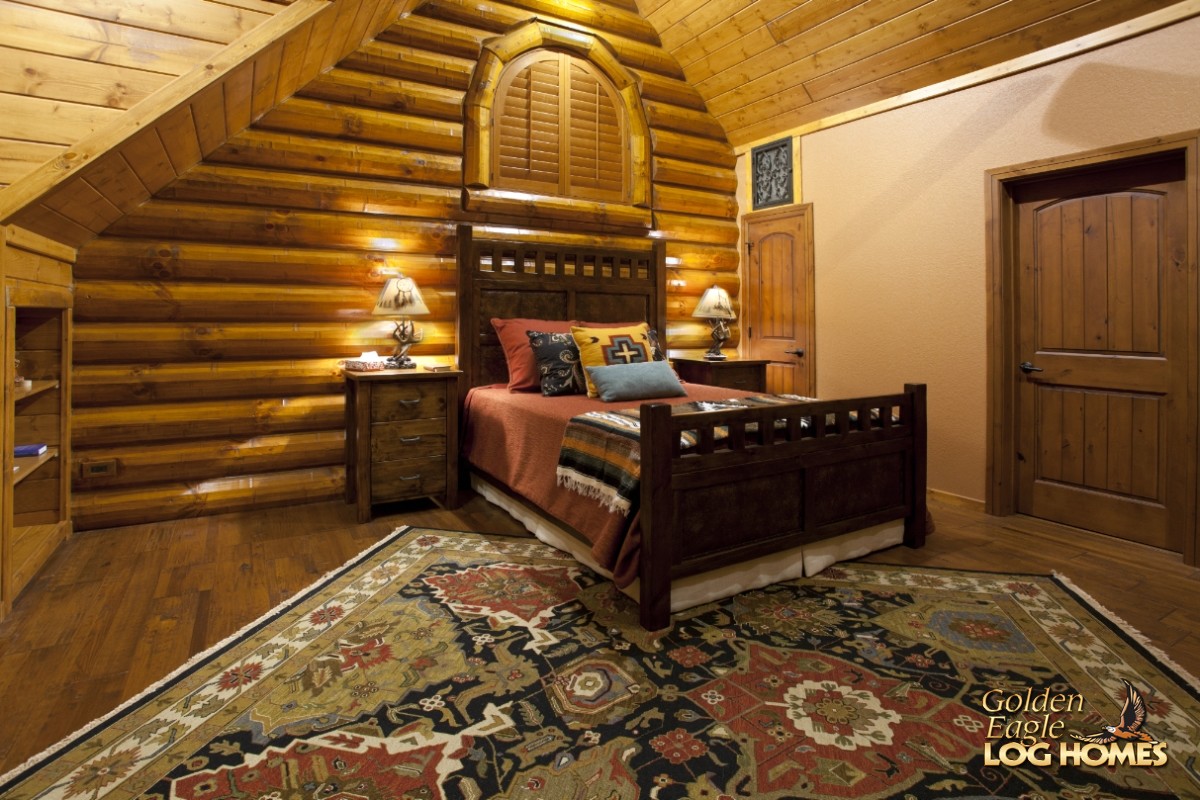 Loft Bedroom 2
Loft Bedroom 2
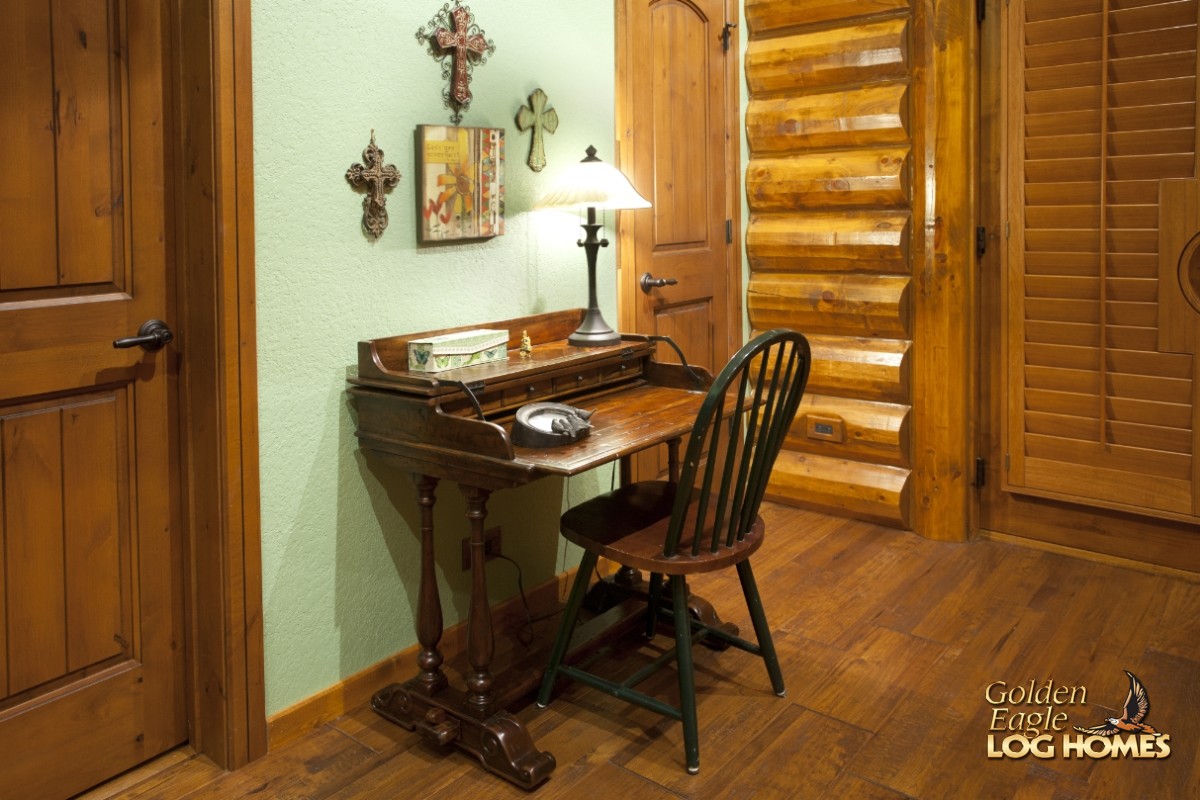 Study Desk
Study Desk
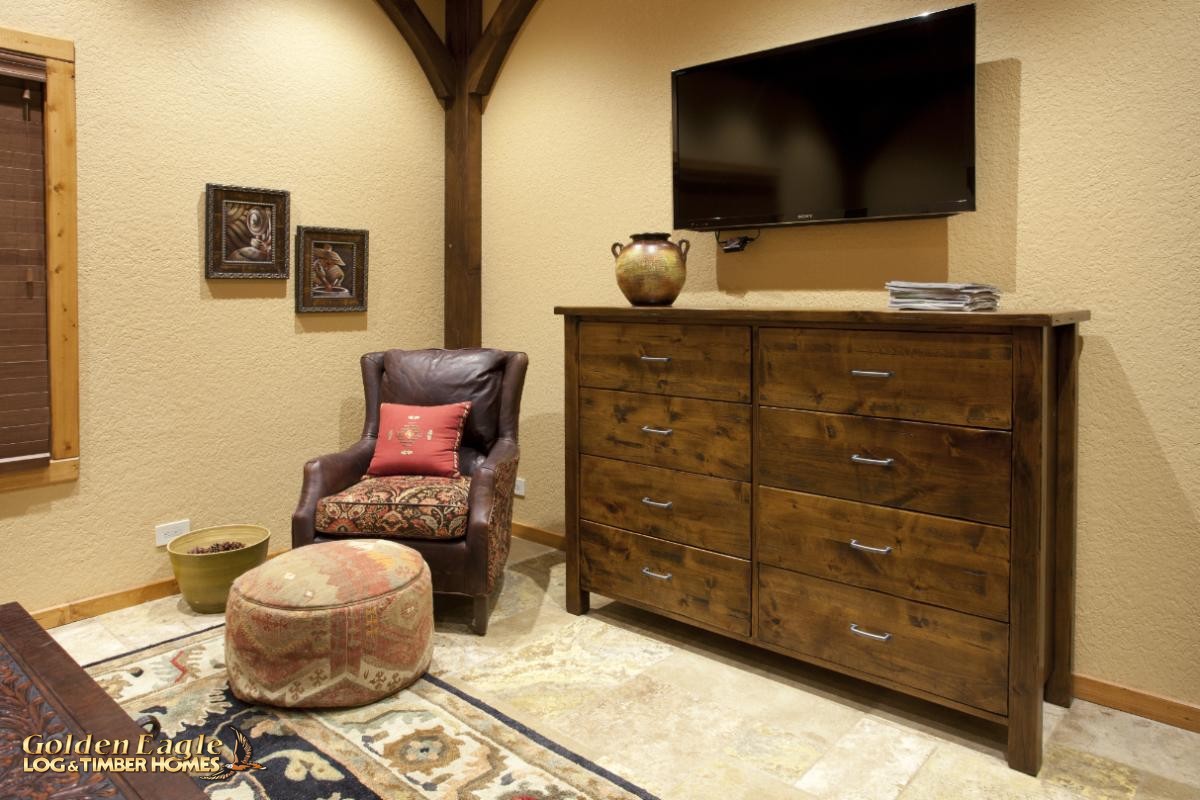 Lower Level Bedroom
Lower Level Bedroom
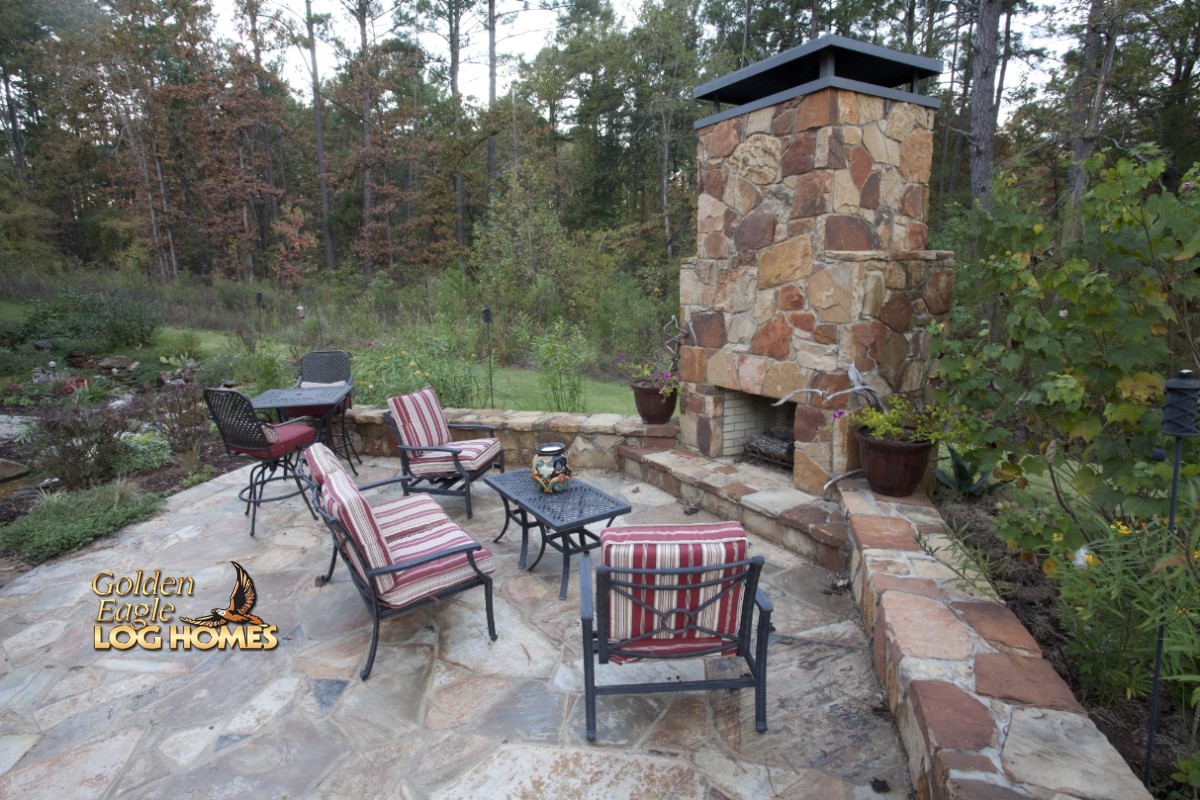 Back Yard Sitting Area
Back Yard Sitting Area