Golden Eagle Log and Timber Homes' "Forever Home" floor plan offers a perfect blend of rustic charm and modern functionality, ideal for those desiring a log or timber home infused with contemporary comforts. The design prioritizes both social and intimate spaces, featuring a grand central living area with high ceilings and a fireplace, a well-appointed kitchen and dining area, and expansive windows that bring in natural light and views. Additionally, the plan includes a solana and covered patios, extending the living space outdoors.
Attention to detail is evident in the Forever Home design, offering customization to fit individual preferences. The bedrooms, especially the master suite with its walk-in closet and spa-like en-suite bathroom, are crafted as personal retreats. Practical aspects such as a mudroom, laundry room, and ample storage are included to cater to everyday needs. Golden Eagle's dedication to quality and customer satisfaction is clear in every aspect of this floor plan, from the materials used to the craftsmanship involved?.
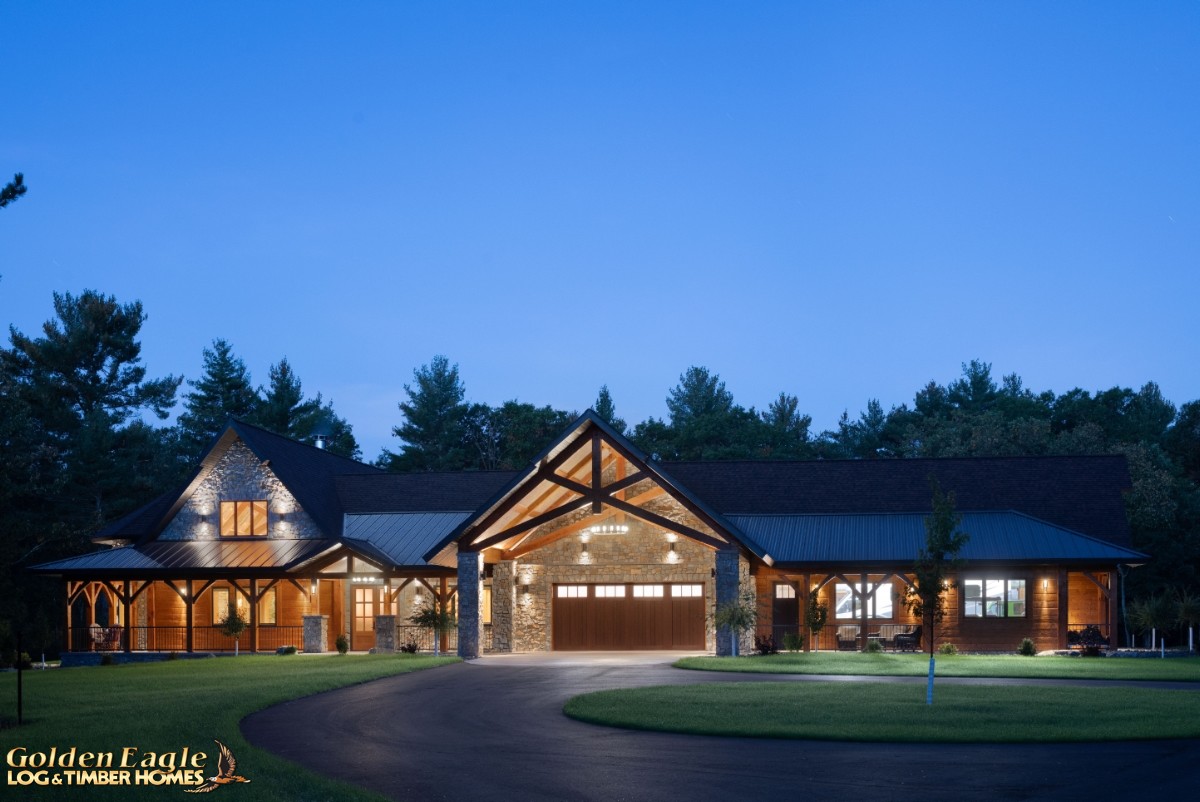 Exterior - Front of Home
Exterior - Front of Home
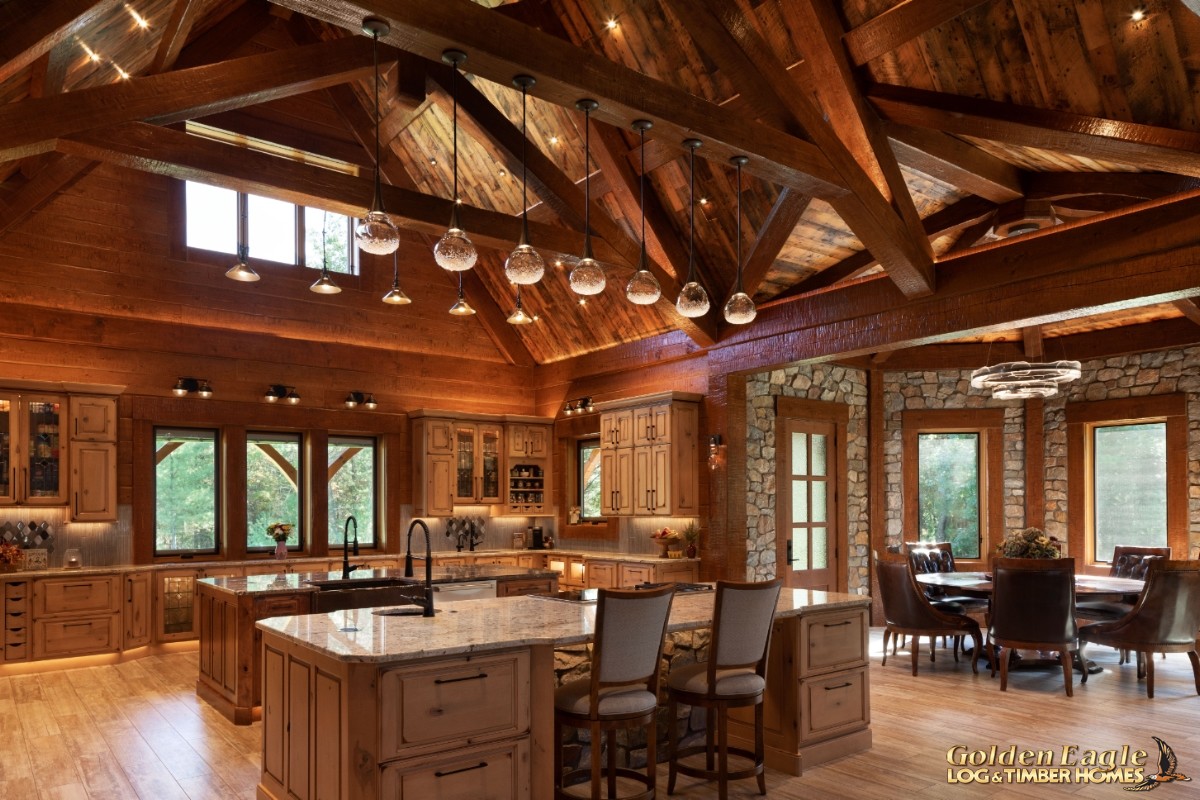 Kitchen Islands - Dining Area
Kitchen Islands - Dining Area
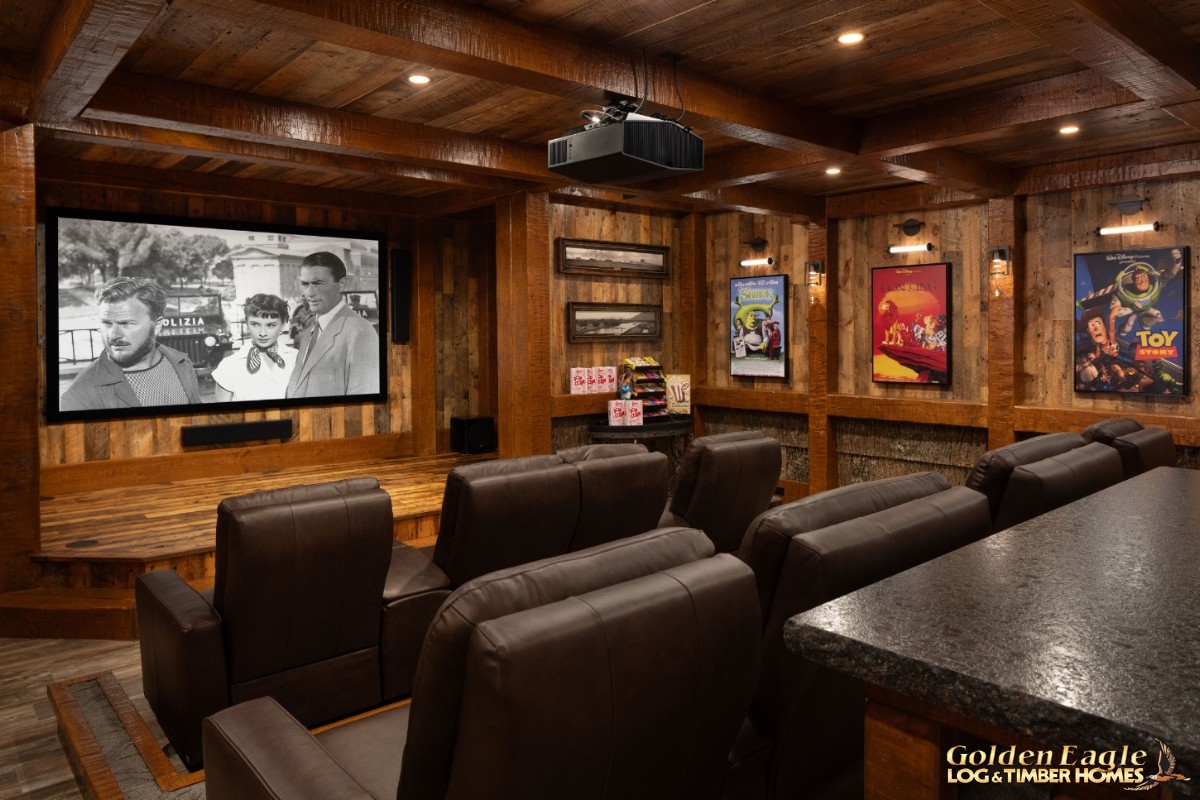 Home Theater - Screen - Stage
Home Theater - Screen - Stage
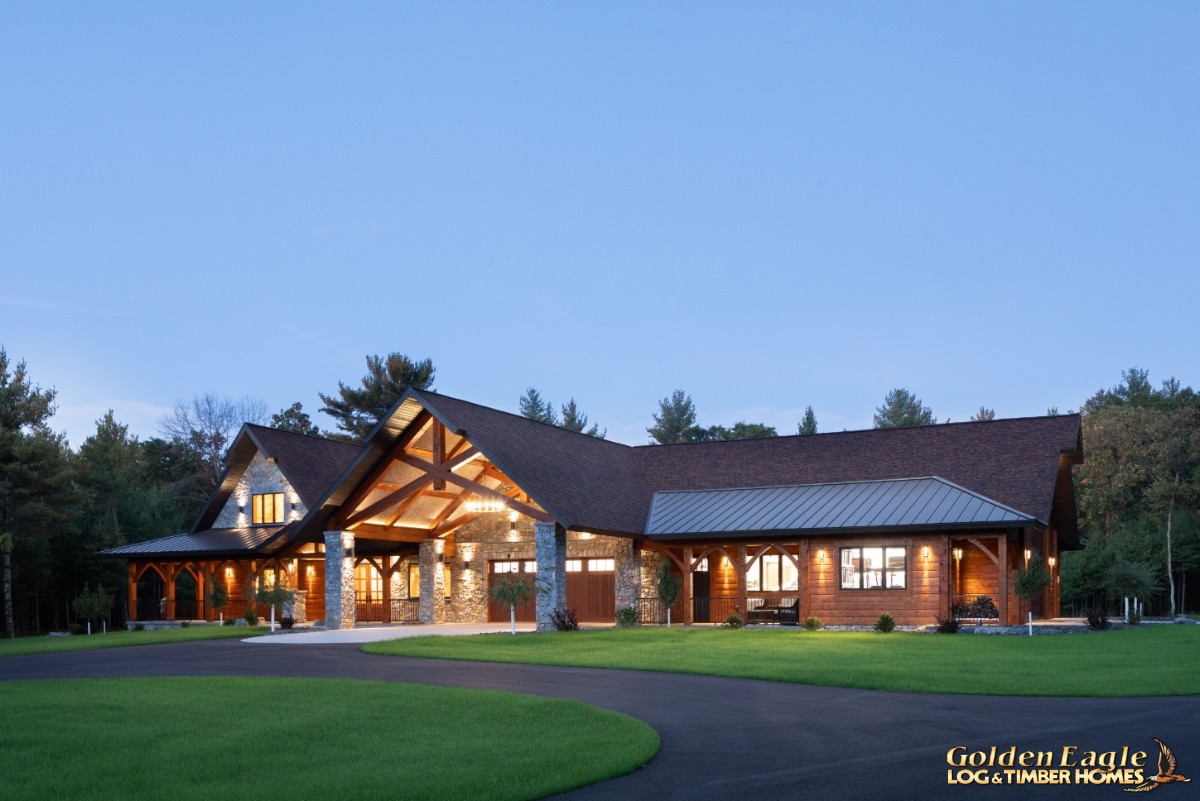 Exterior - Front of Home
Exterior - Front of Home
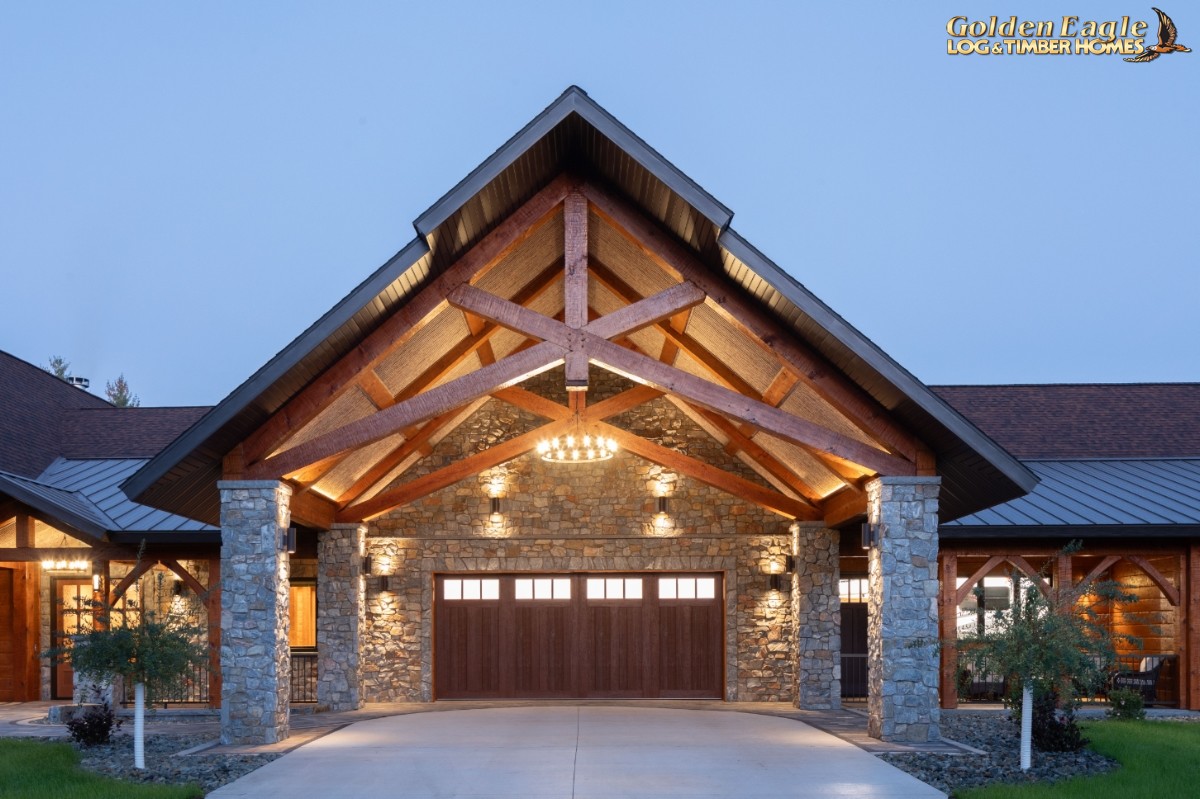 Exterior - Primary Garage - Portico
Exterior - Primary Garage - Portico
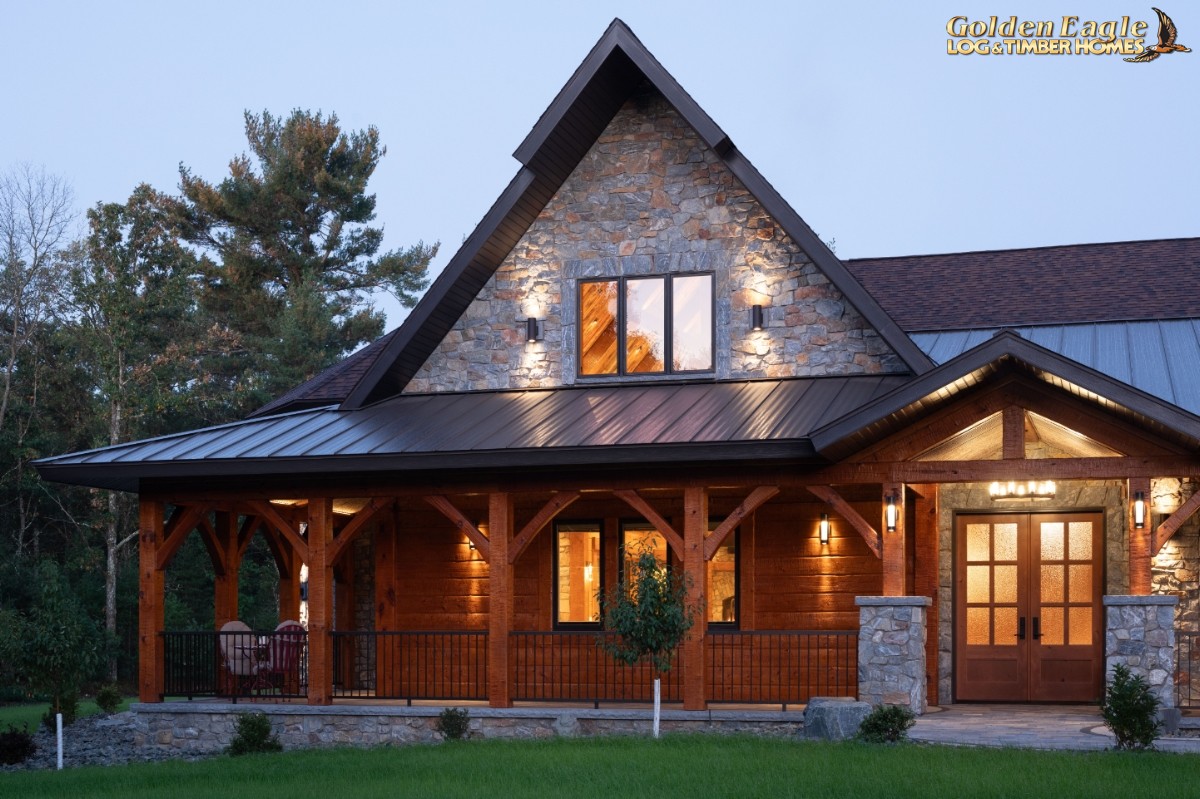 Exterior - Front of Home - Entry
Exterior - Front of Home - Entry
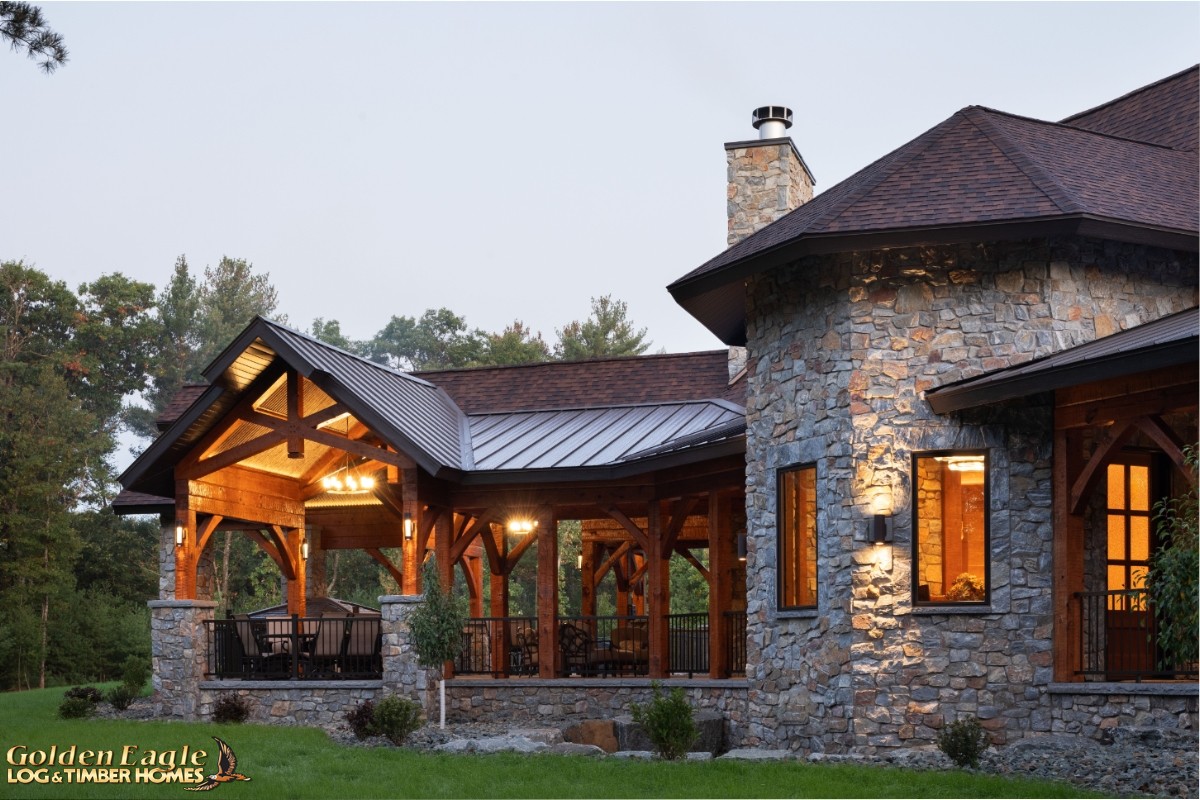 Exterior - Left Side of Home - Solana
Exterior - Left Side of Home - Solana
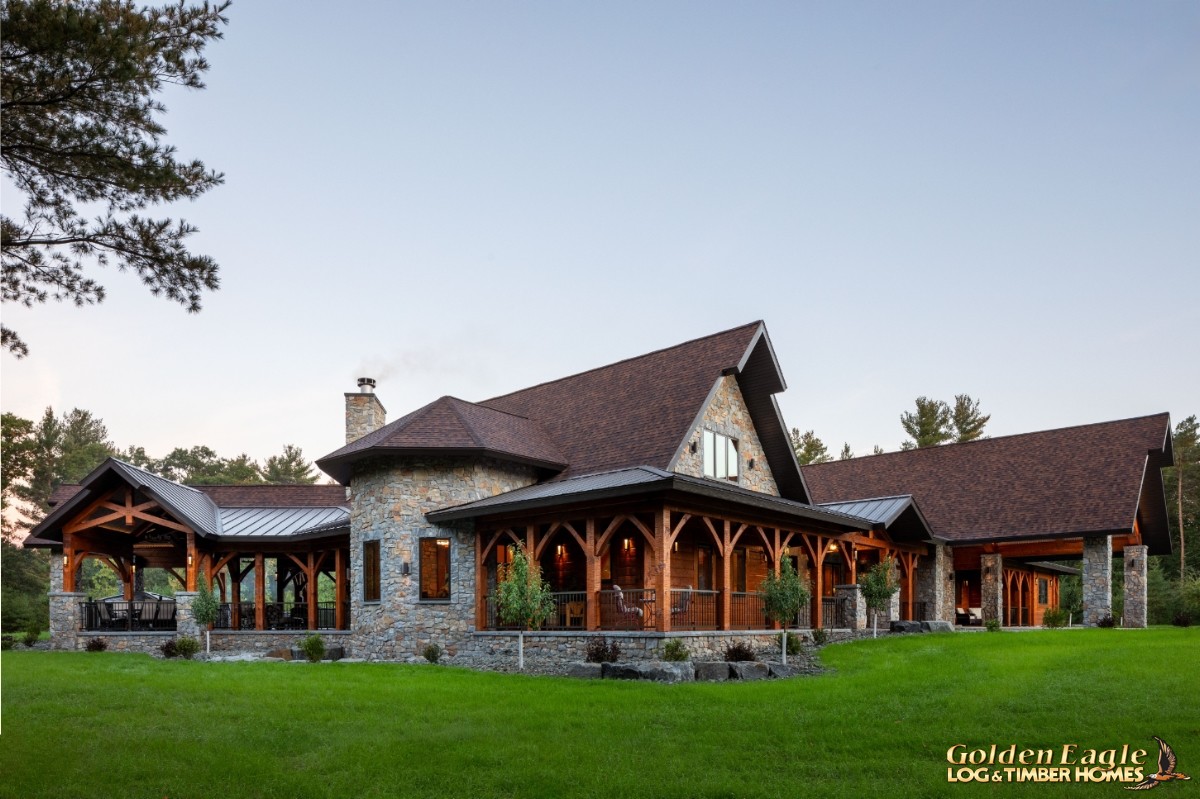 Exterior - Left Side of Home
Exterior - Left Side of Home
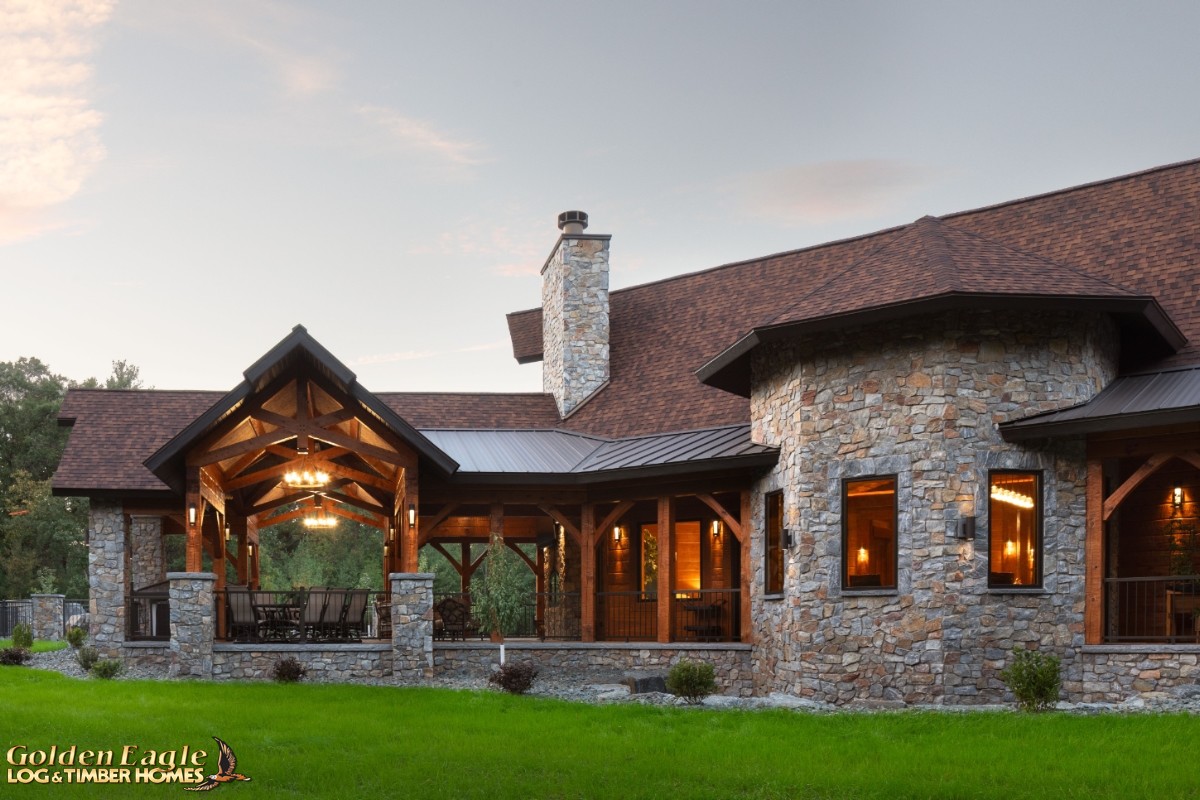 Exterior - Left Side of Home - Solana
Exterior - Left Side of Home - Solana
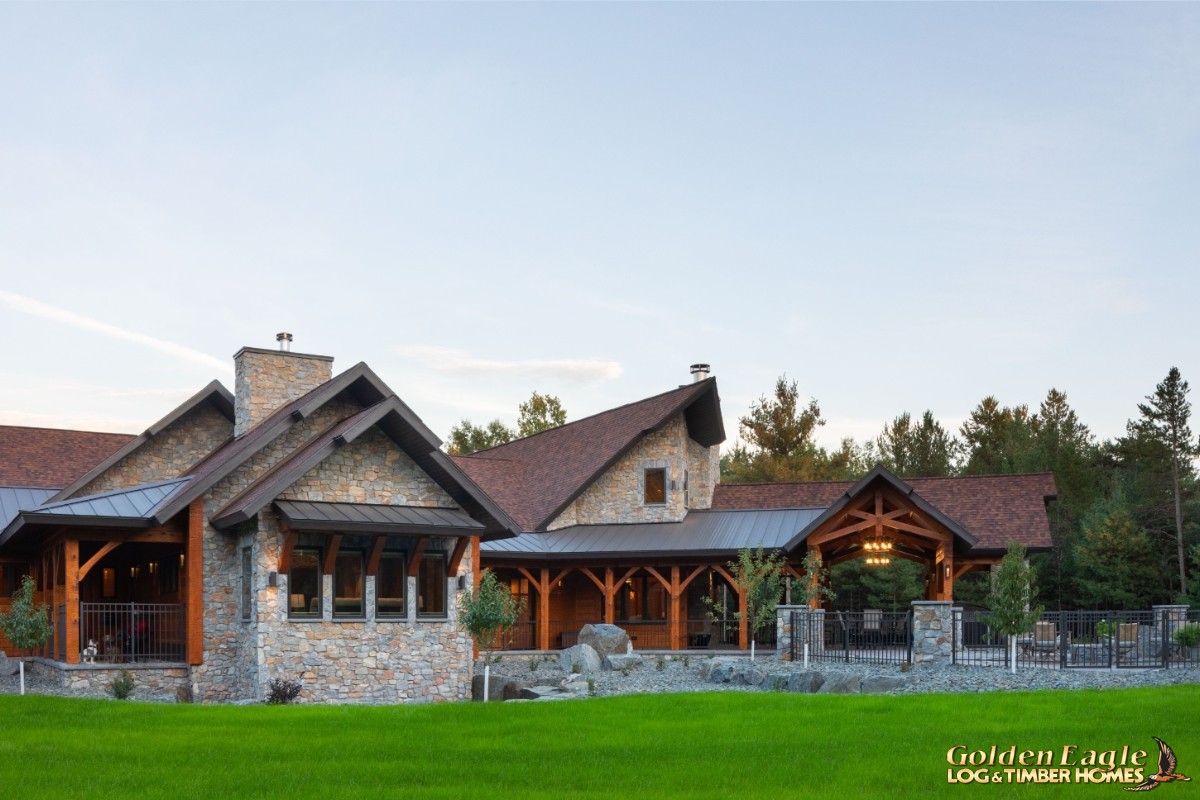 Exterior - Back of Home - Solana
Exterior - Back of Home - Solana
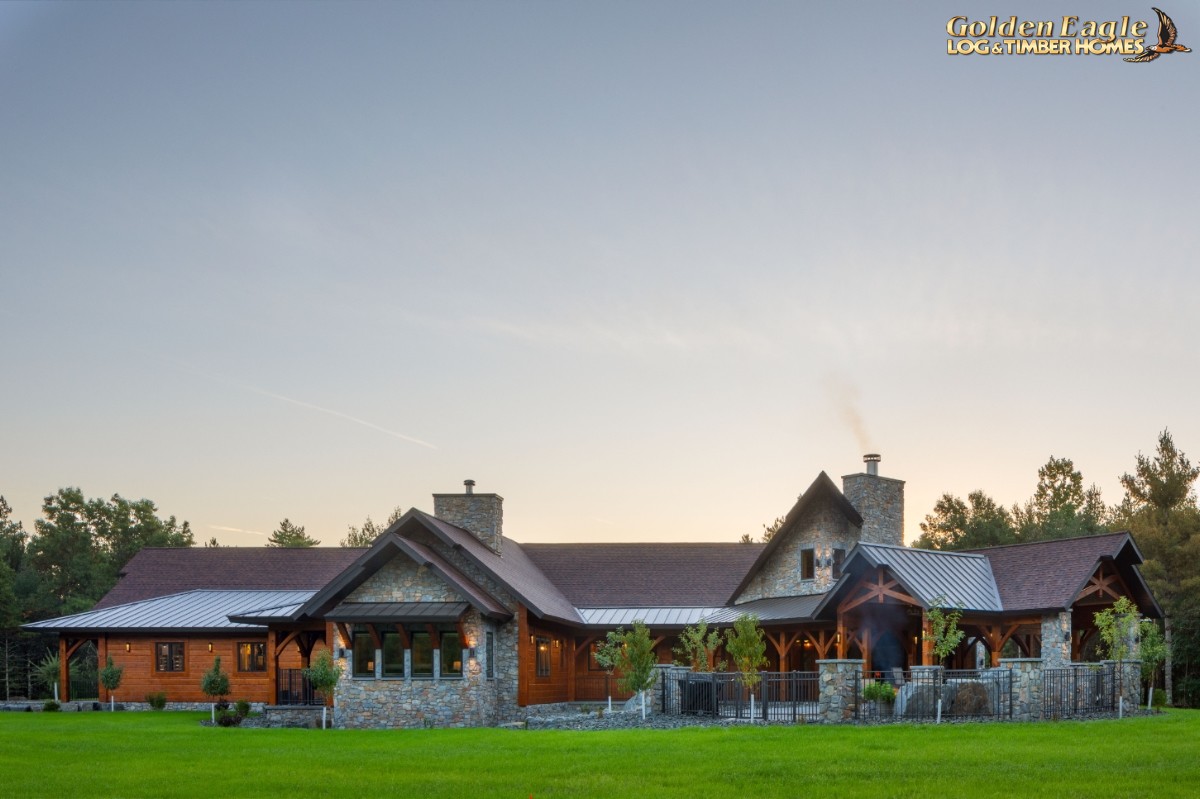 Exterior - Back of Home - Solana
Exterior - Back of Home - Solana
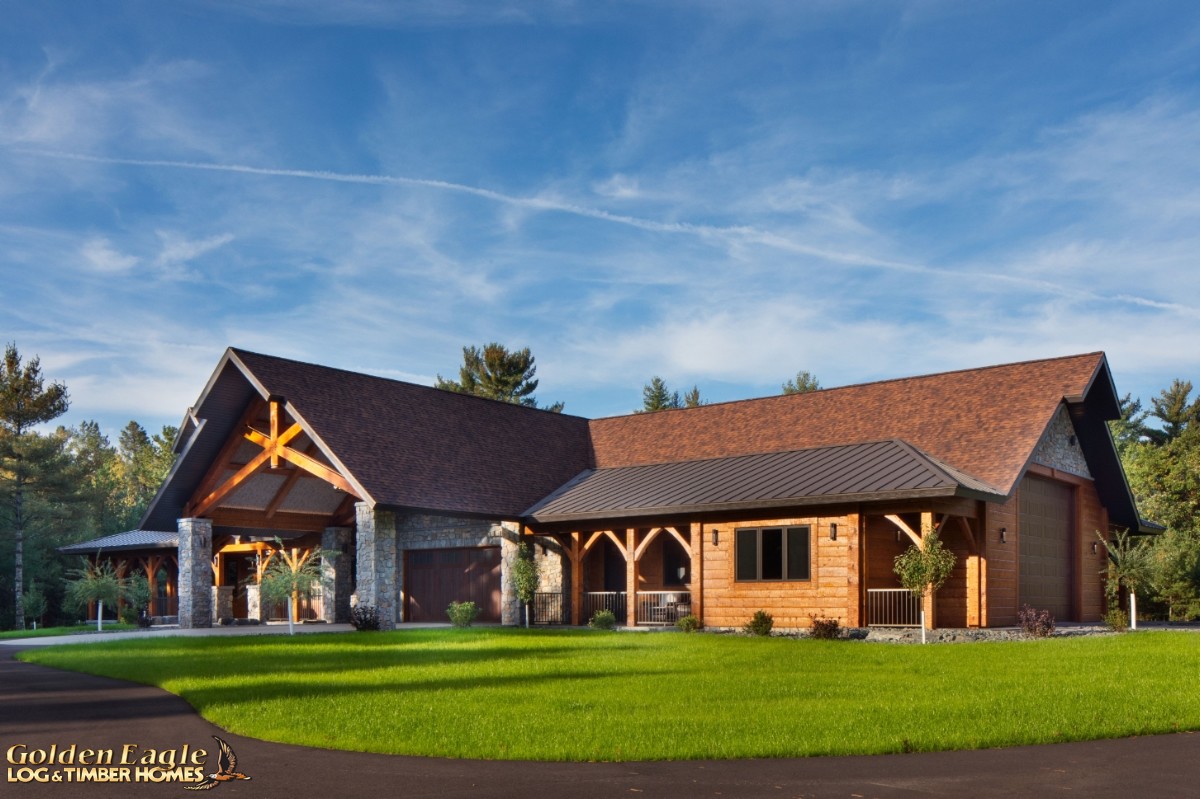 Exterior - Front of Home - Main Garage(left) and RV Garage(right)
Exterior - Front of Home - Main Garage(left) and RV Garage(right)
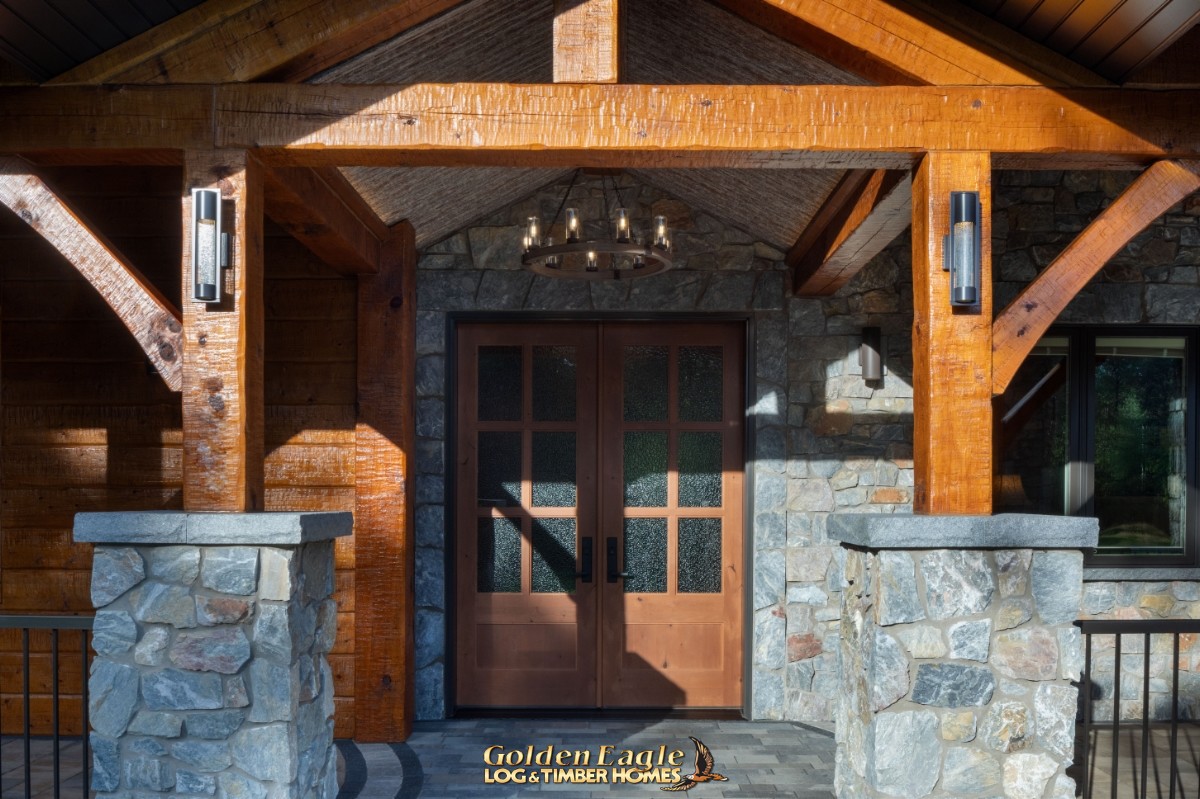 Exterior - Front of Home - Entry
Exterior - Front of Home - Entry
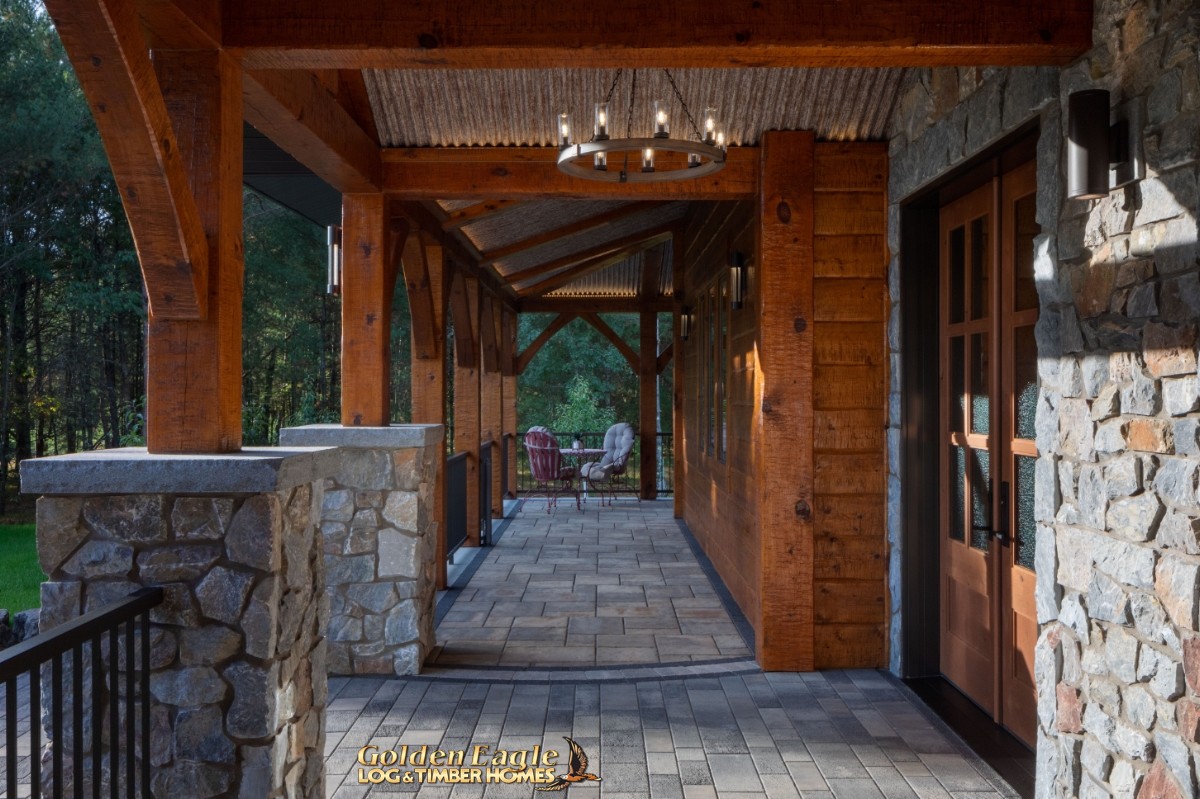 Exterior - Front of Home - Covered Porch
Exterior - Front of Home - Covered Porch
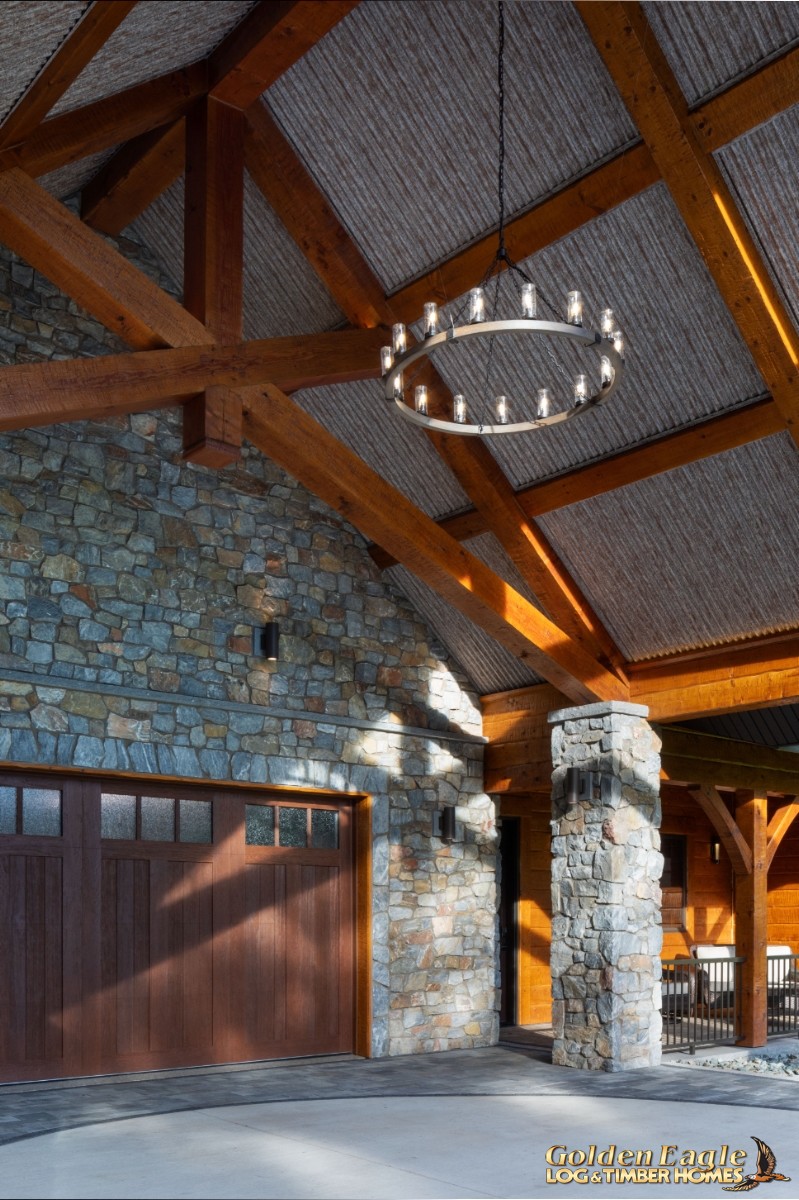 Exterior - Front of Home - Garage - Portico
Exterior - Front of Home - Garage - Portico
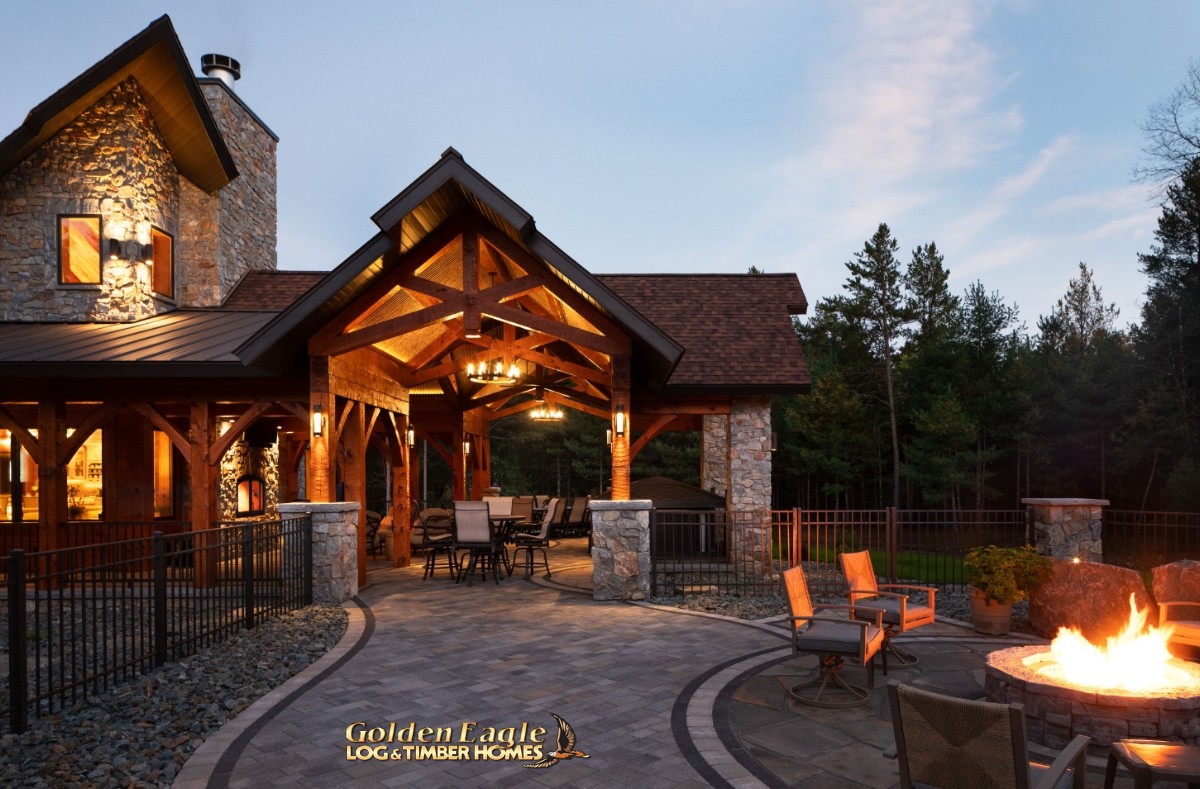 Exterior - Back of Home - Solana - Fire Pit
Exterior - Back of Home - Solana - Fire Pit
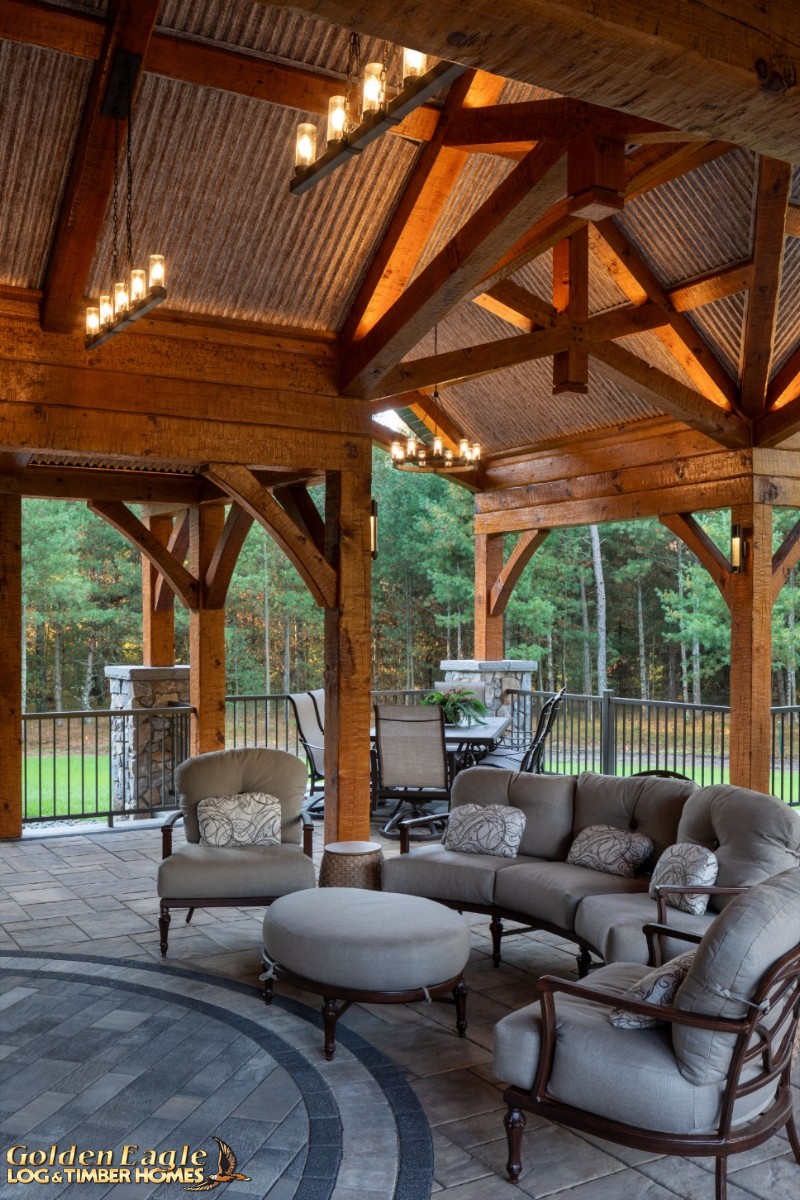 Exterior - Solana - Seating Areas
Exterior - Solana - Seating Areas
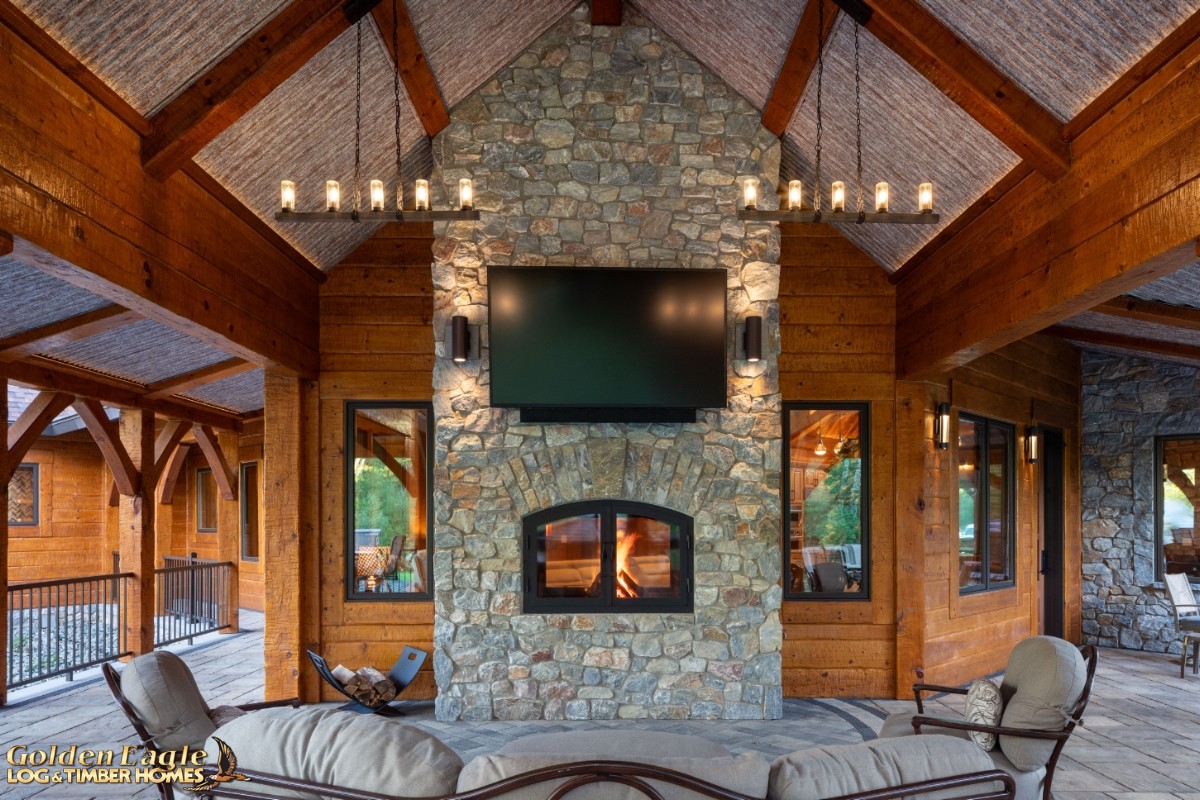 Exterior - Solana - TV
Exterior - Solana - TV
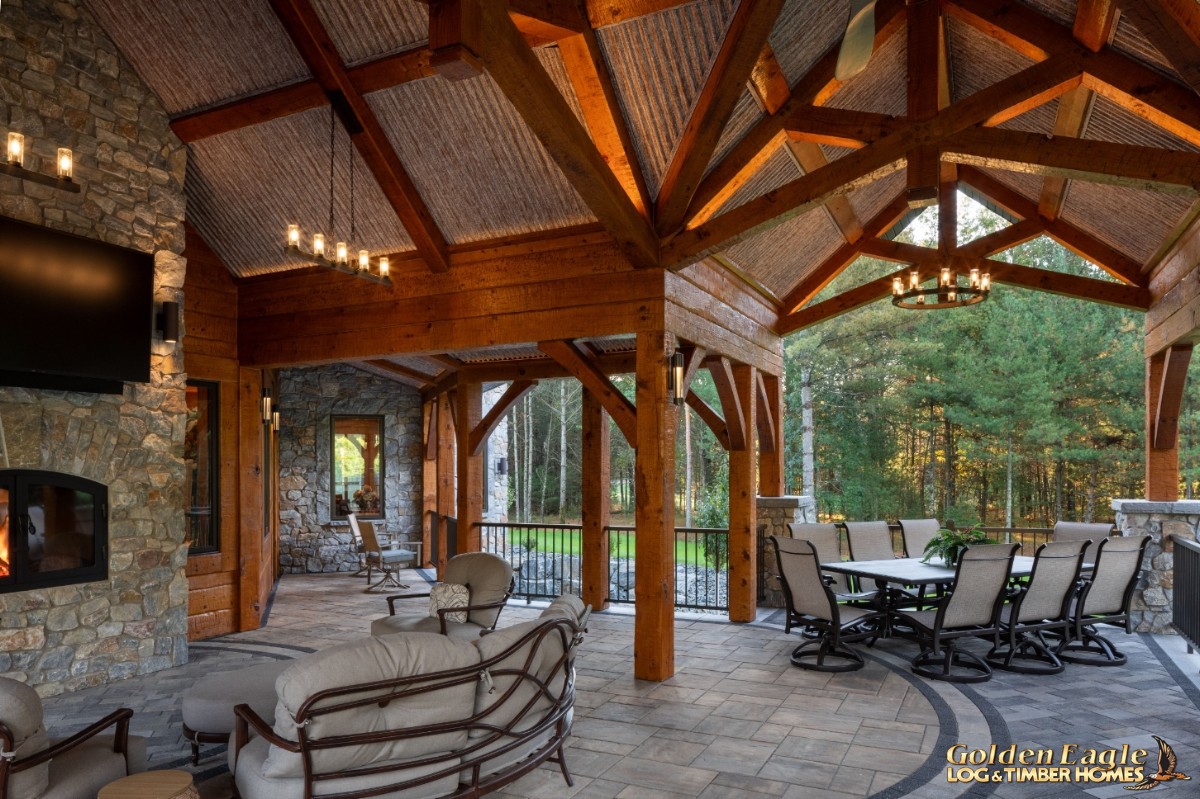 Exterior - Solana - Seating Areas
Exterior - Solana - Seating Areas
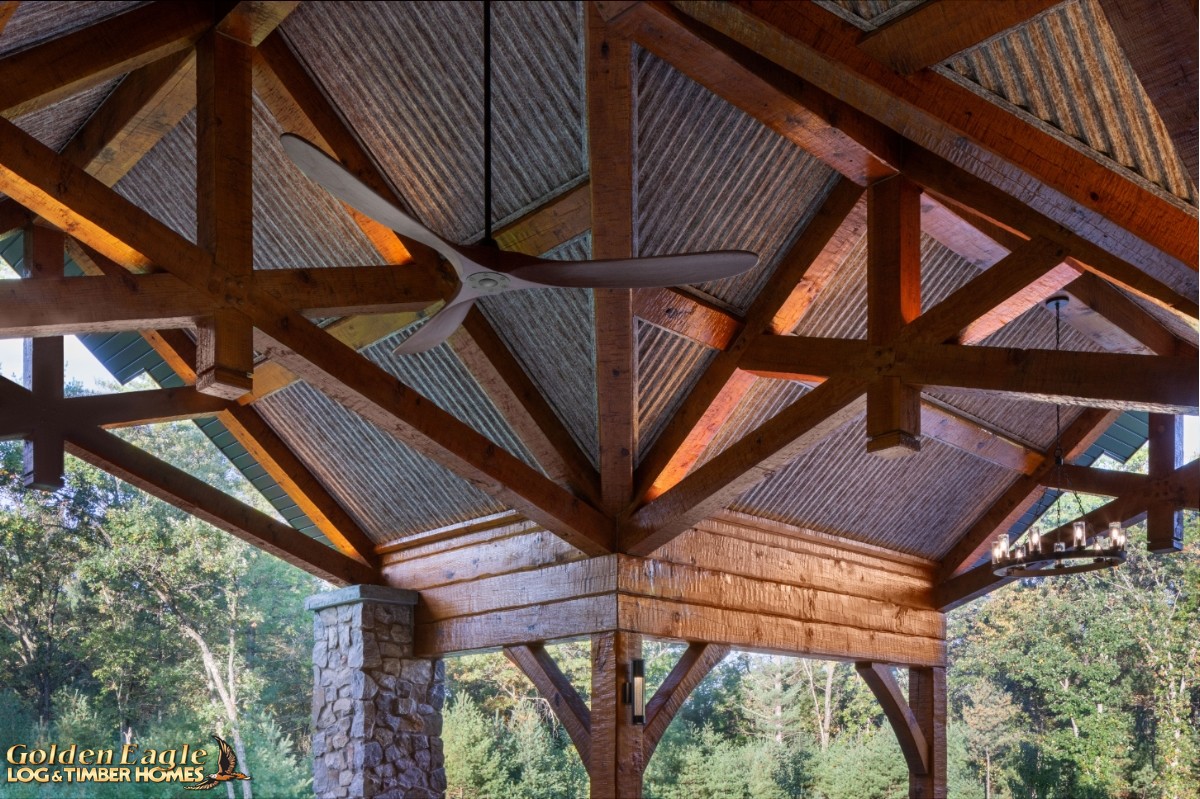 Exterior - Solana - Timber Structure
Exterior - Solana - Timber Structure
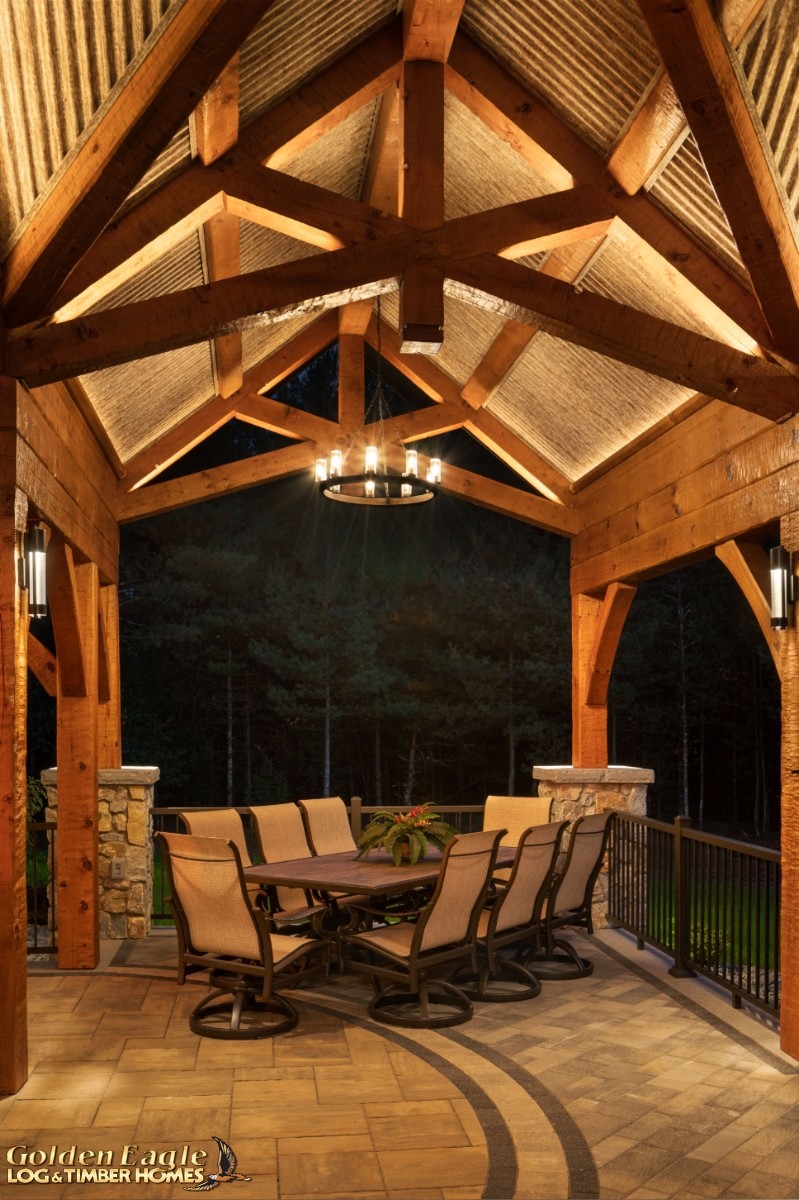 Exterior - Solana - Dusk - Up Lighting
Exterior - Solana - Dusk - Up Lighting
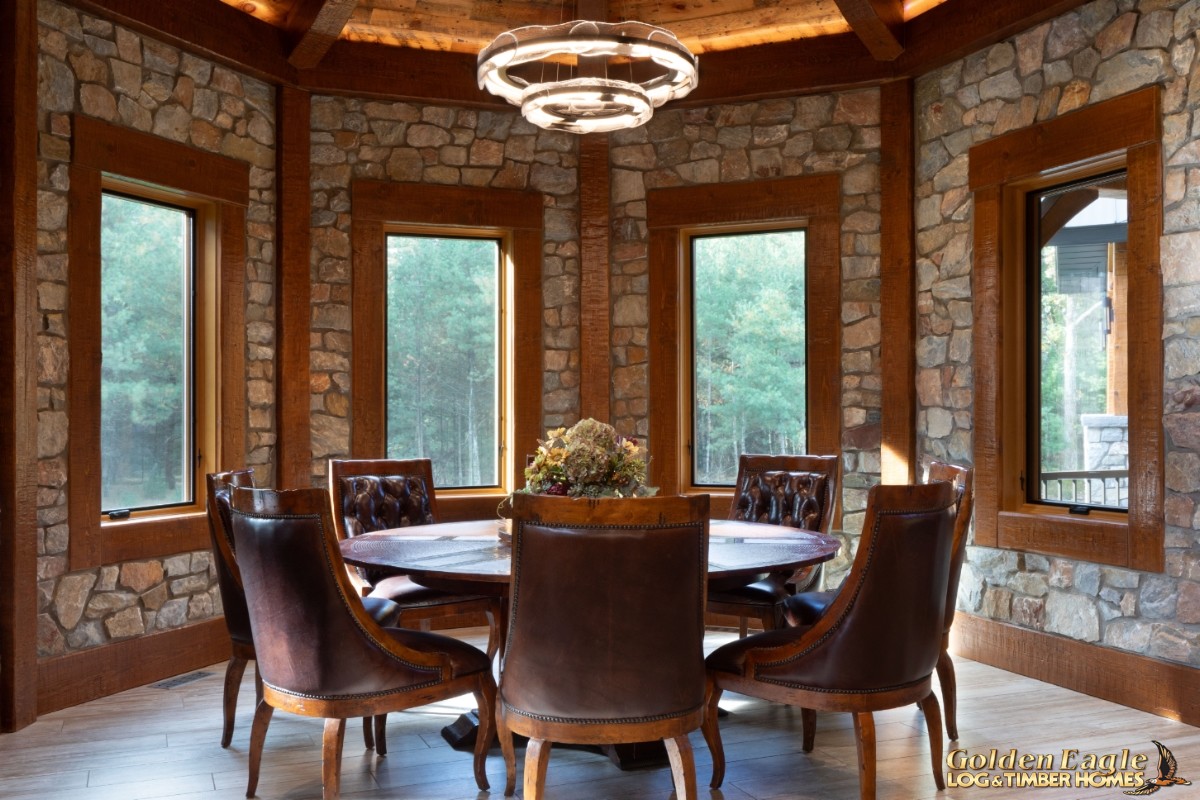 Dining Area
Dining Area
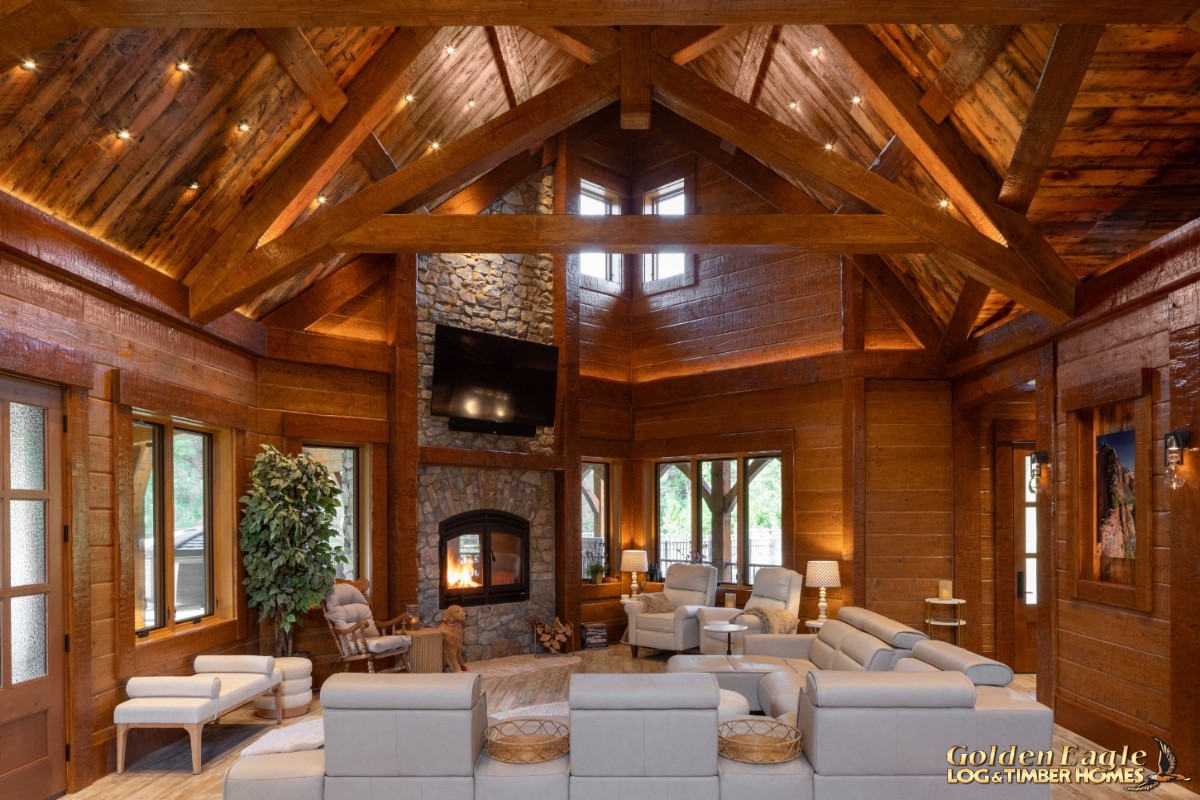 Great Room
Great Room
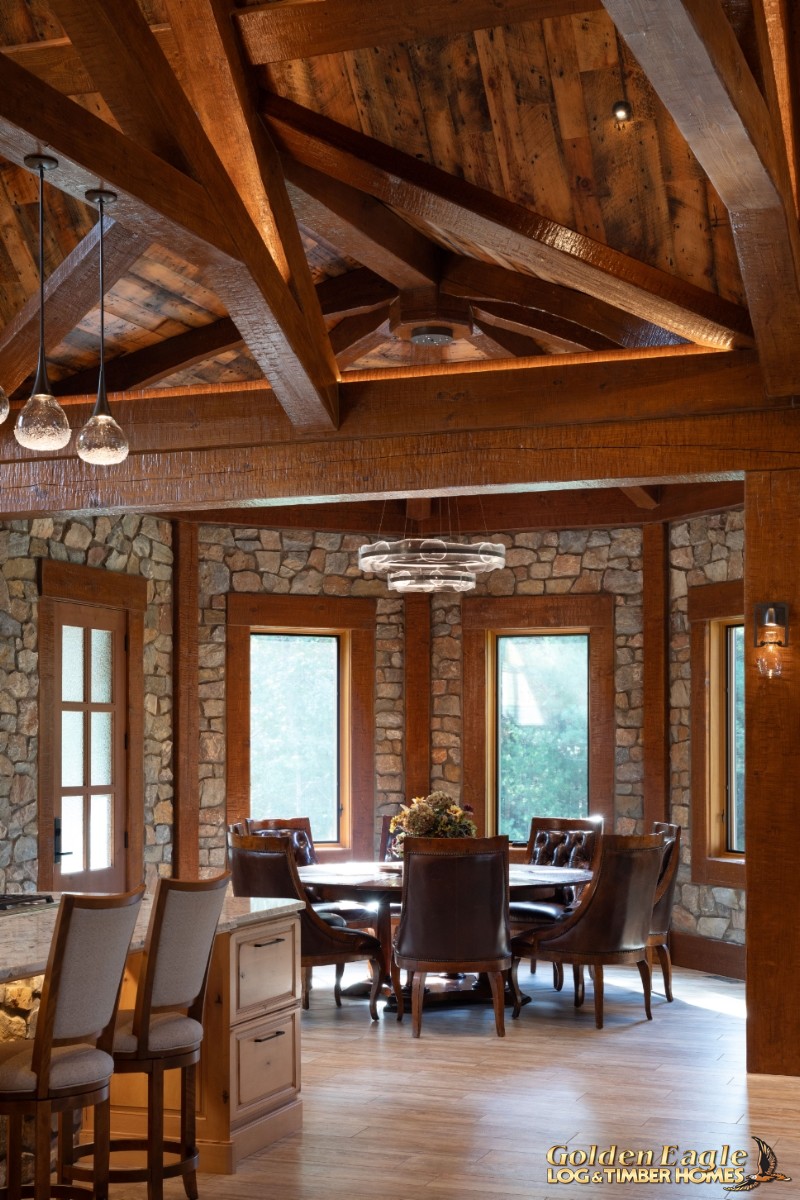 Dining Area
Dining Area
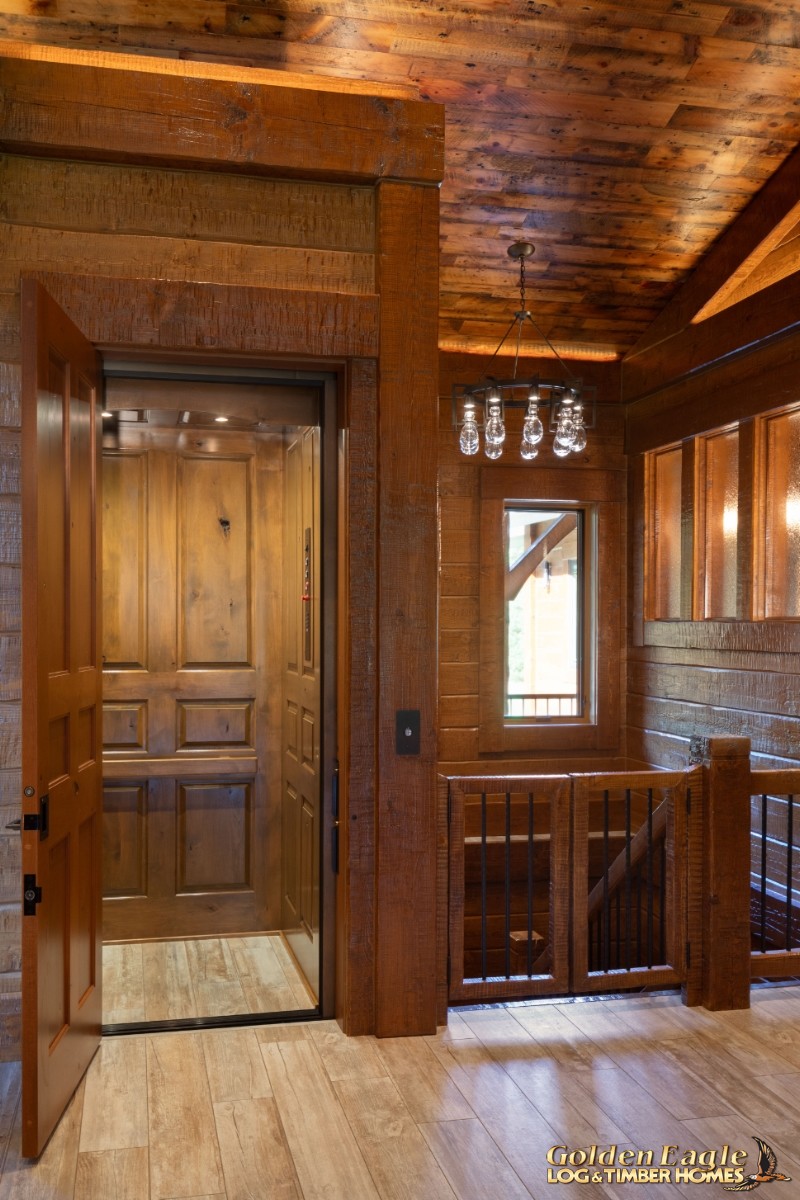 Elevator and Stairs
Elevator and Stairs
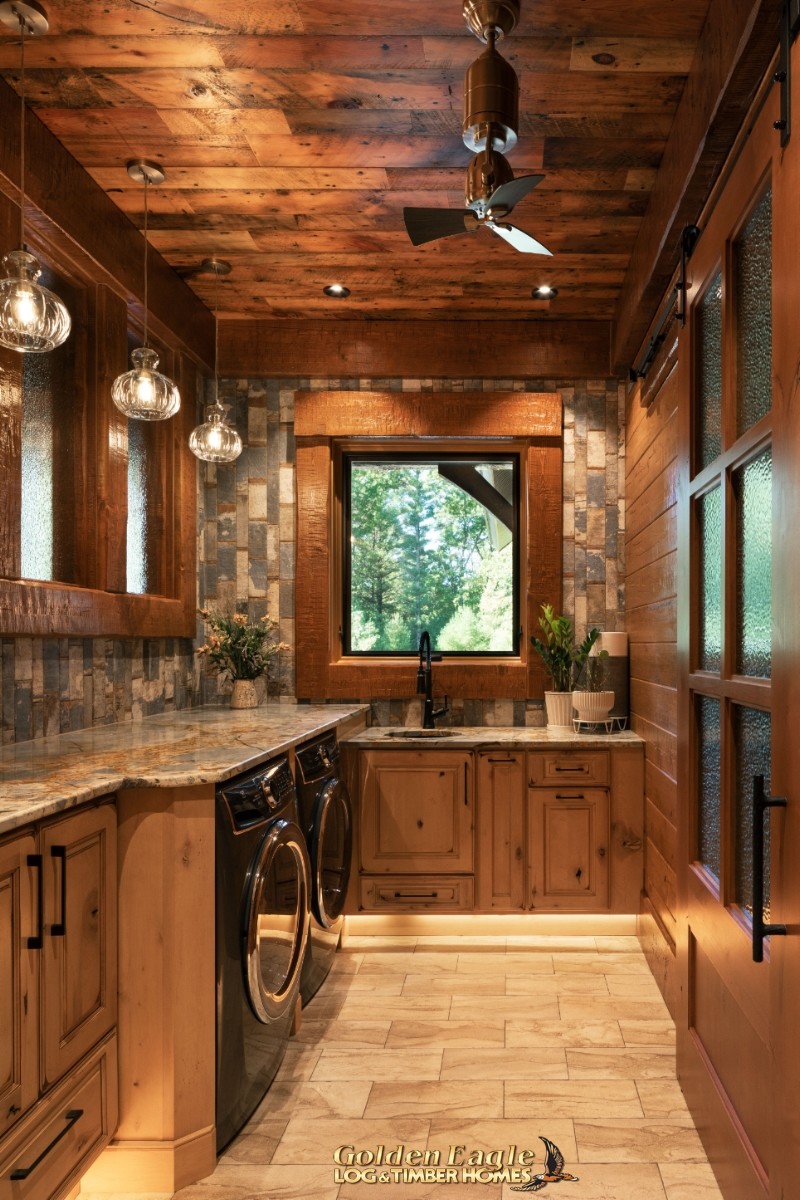 First Floor Laundry
First Floor Laundry
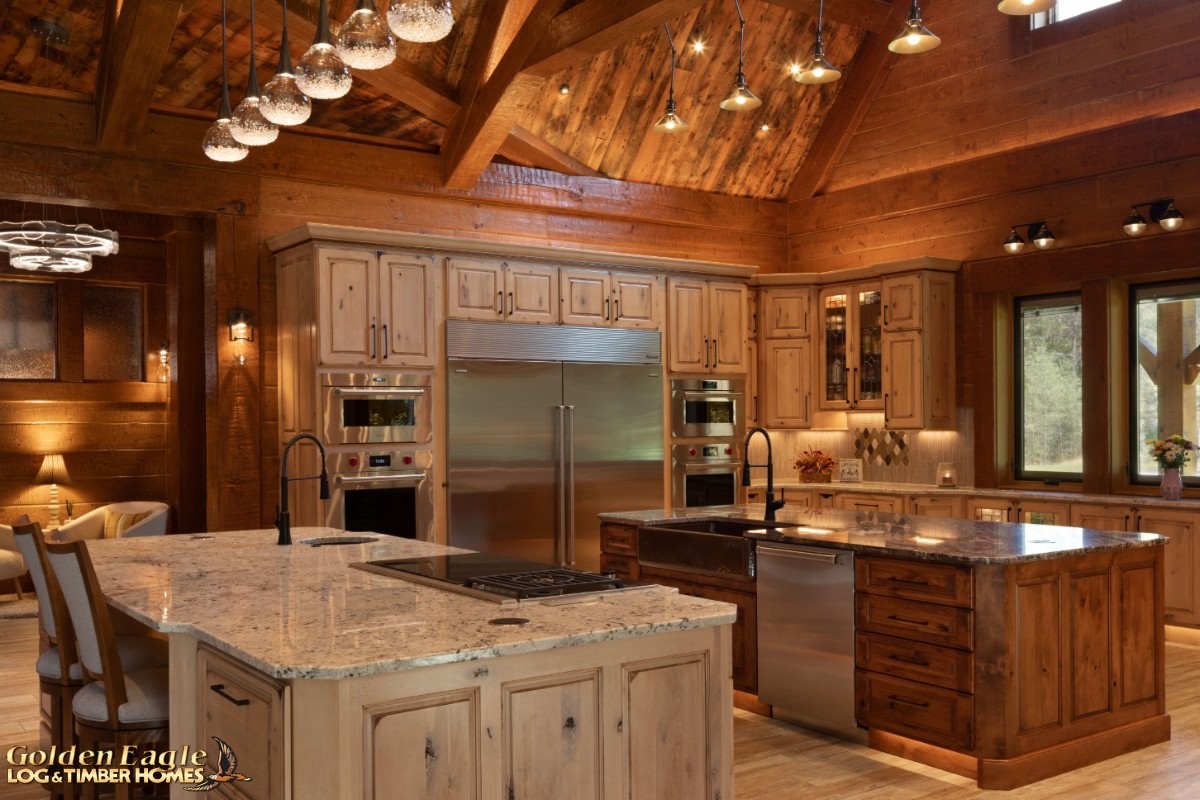 Kitchen Islands
Kitchen Islands
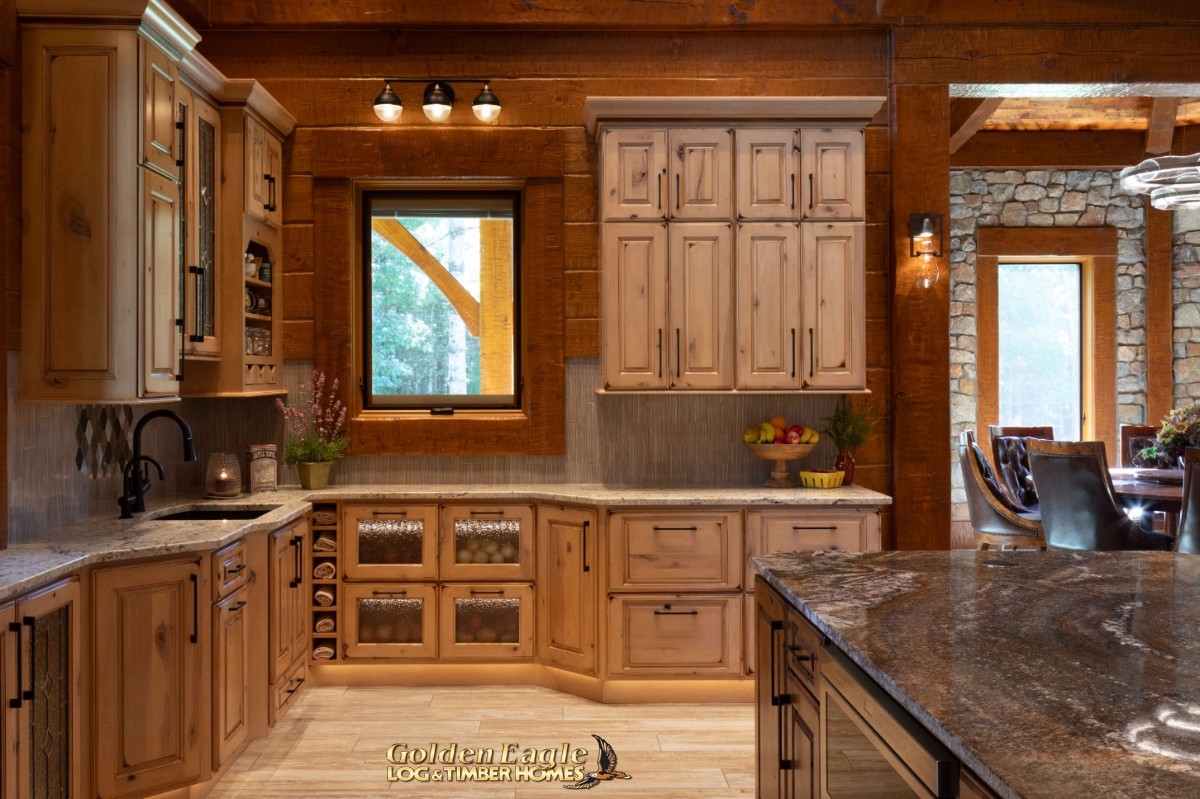 Kitchen Counter - Beverage Sink
Kitchen Counter - Beverage Sink
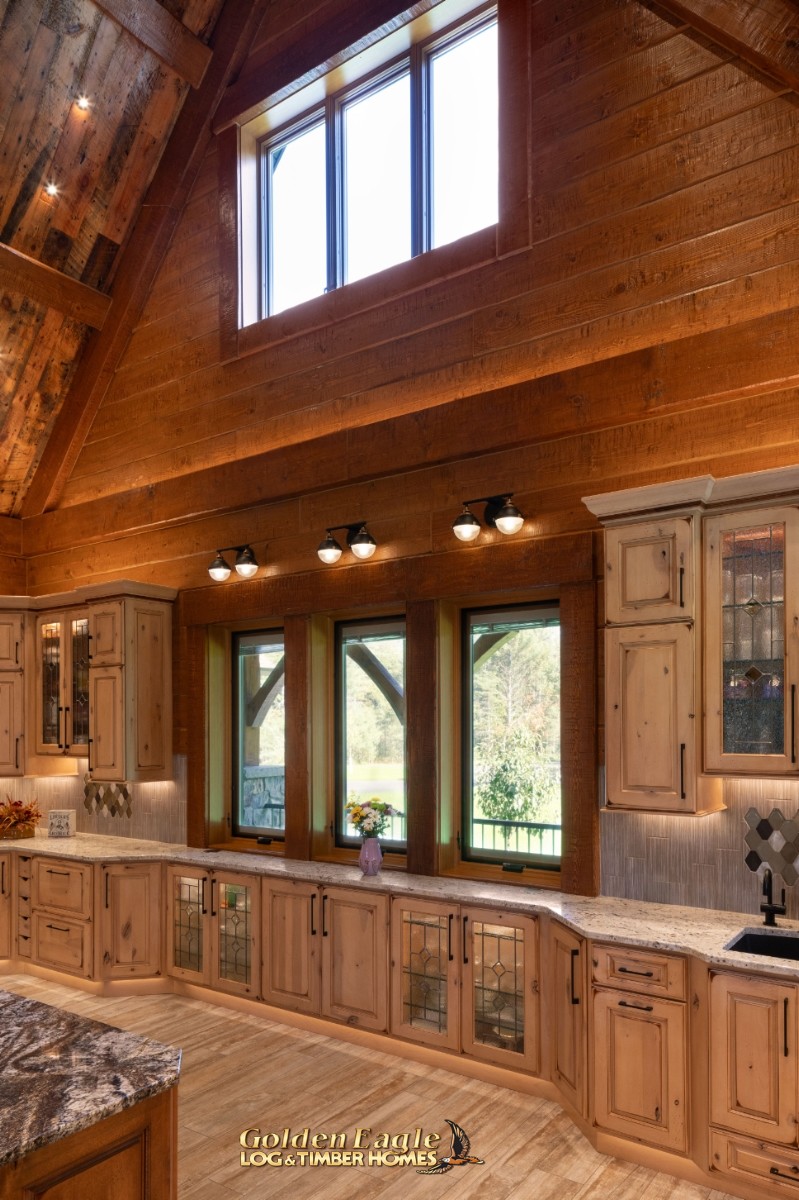 Kitchen - Window Light
Kitchen - Window Light
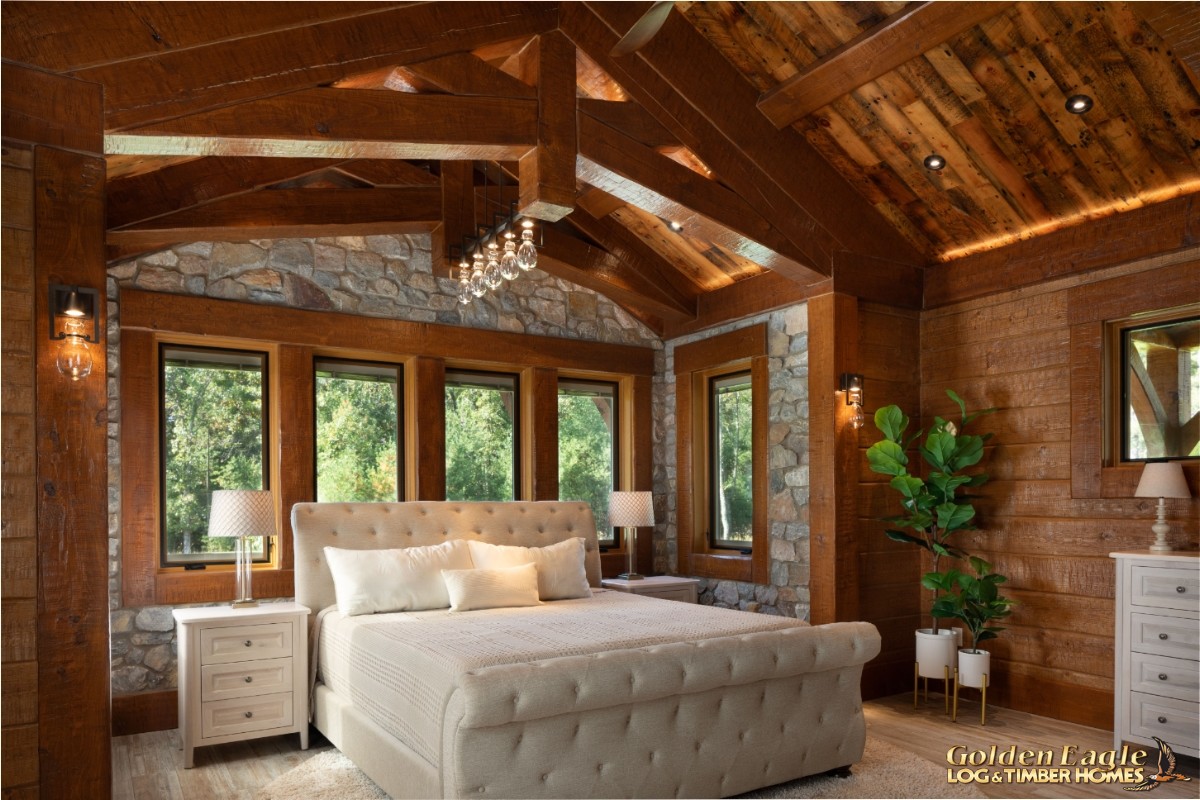 Main Bedroom Suite
Main Bedroom Suite
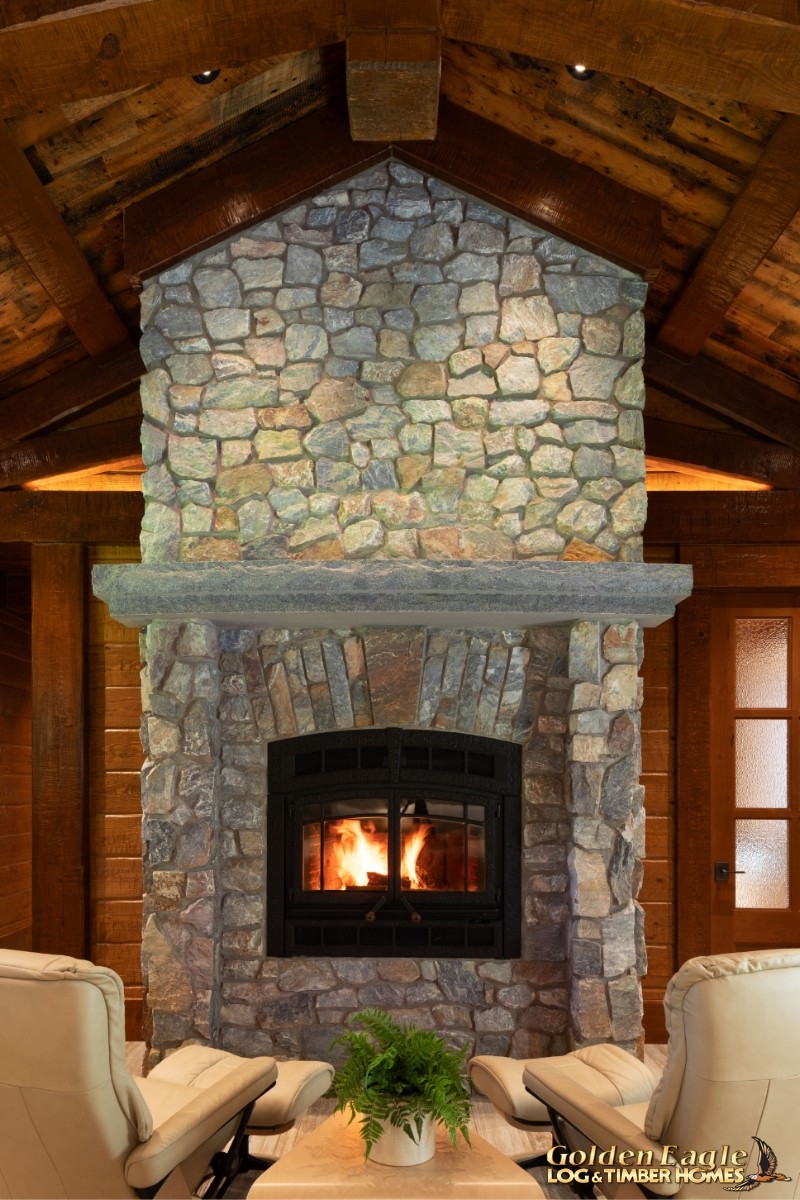 Main Bedroom Suite - Fireplace
Main Bedroom Suite - Fireplace
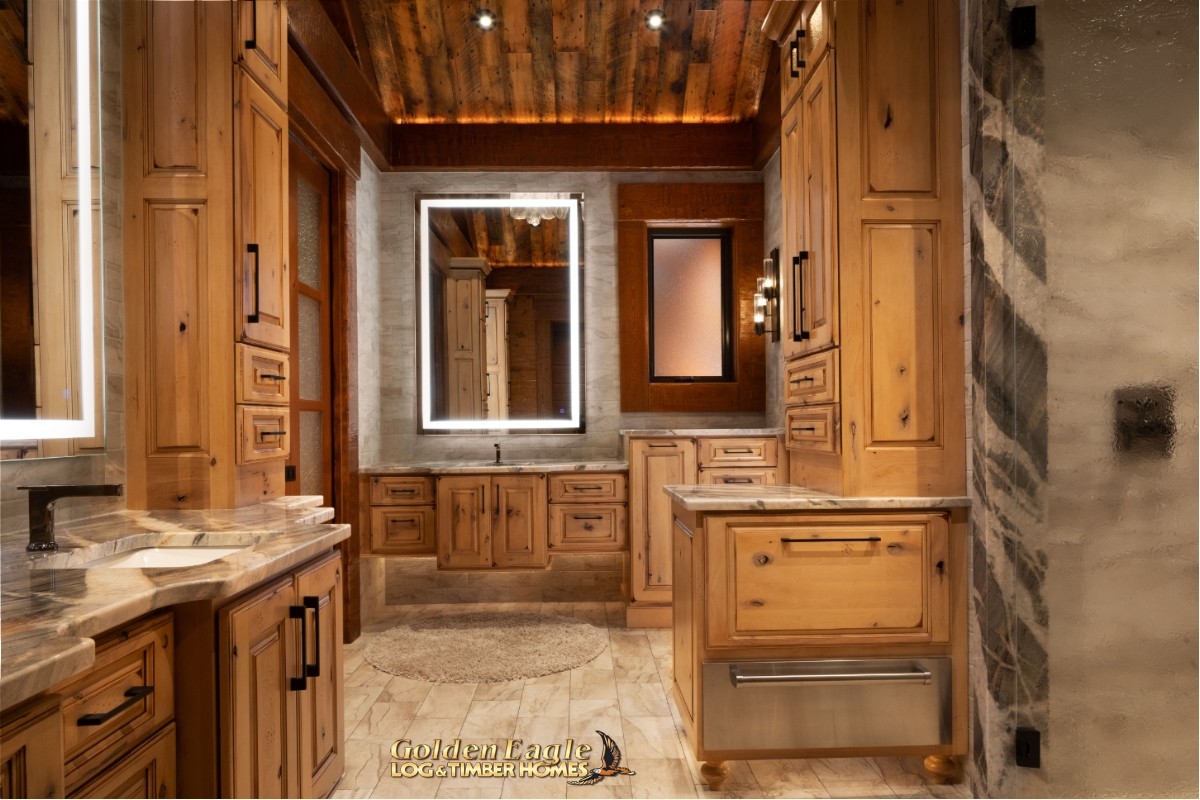 Main Bedroom Suite - Bathroom
Main Bedroom Suite - Bathroom
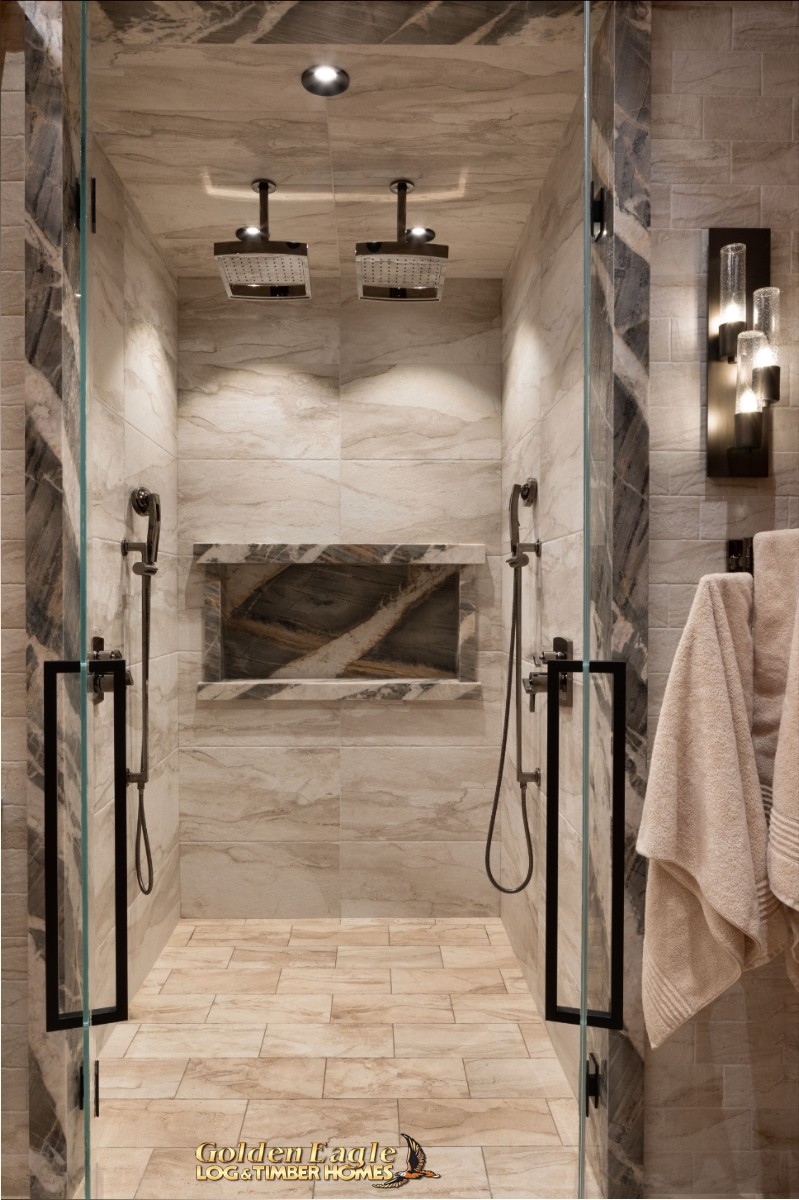 Main Bedroom Suite - Bathroom - Shower
Main Bedroom Suite - Bathroom - Shower
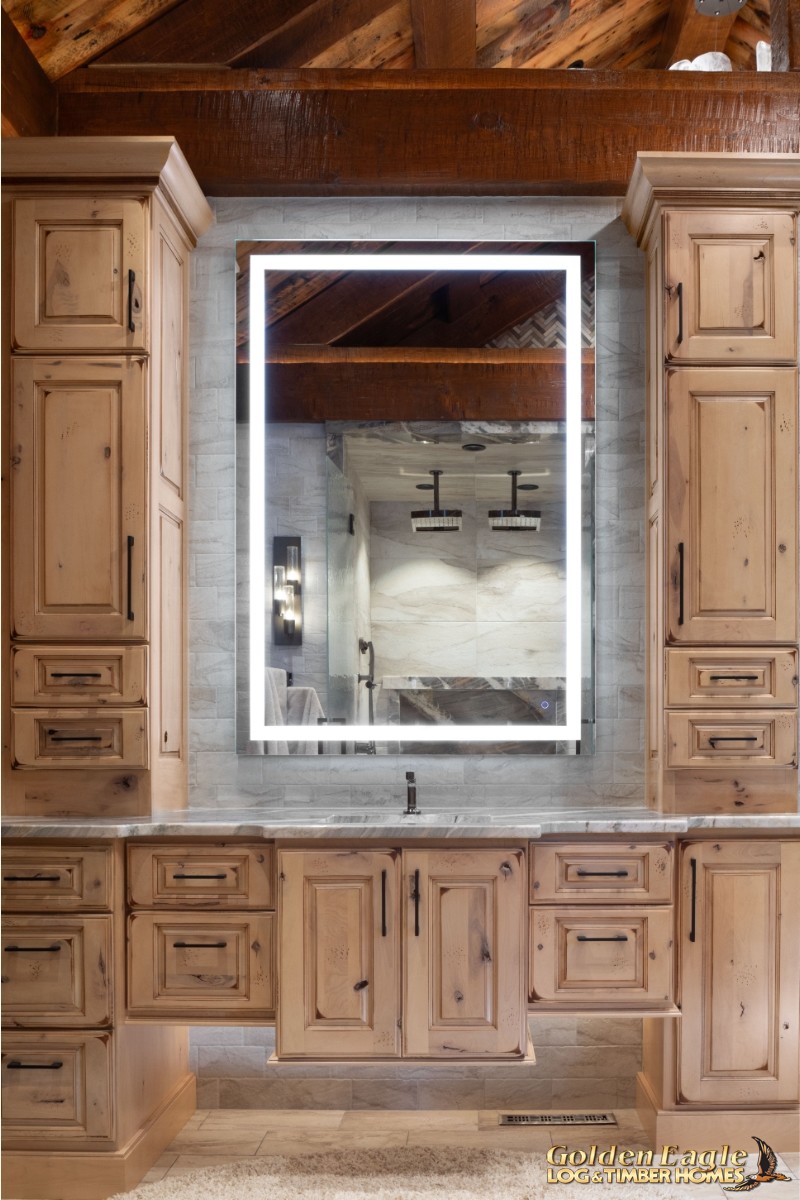 Main Bedroom Suite - Bathroom
Main Bedroom Suite - Bathroom
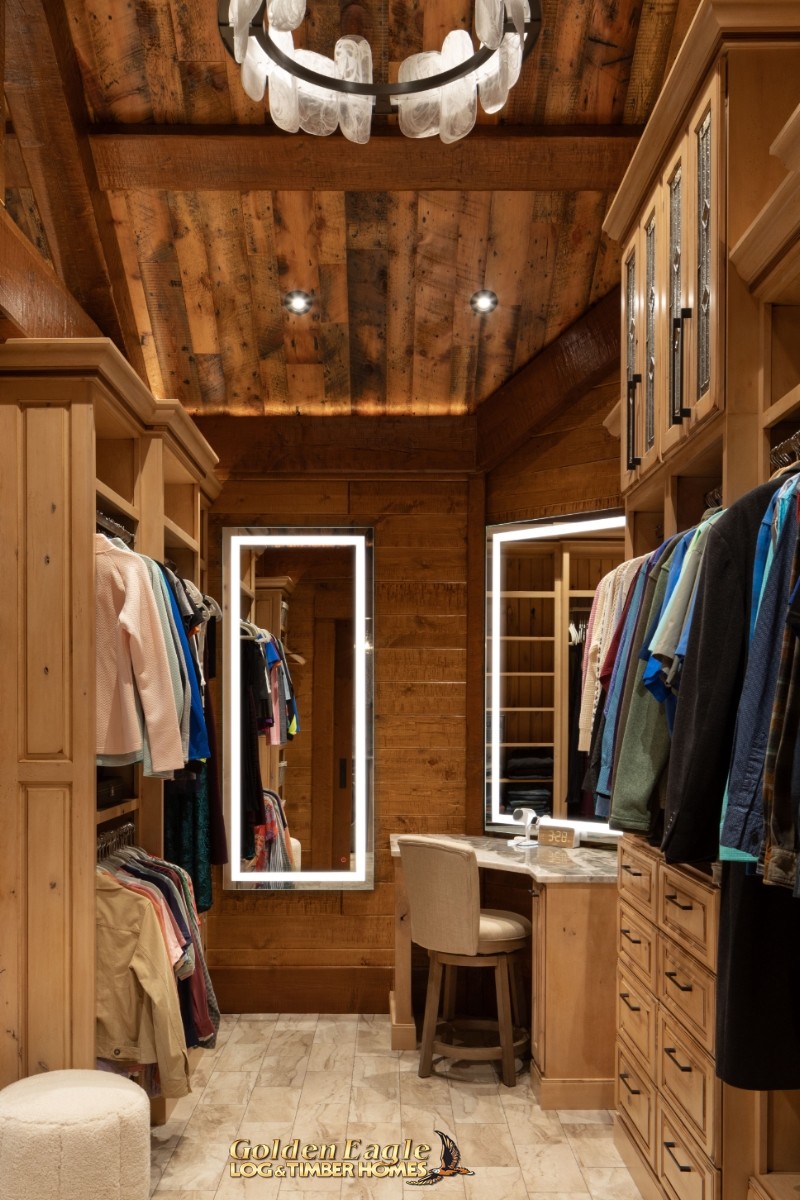 Main Bedroom Suite - Walk In Closet - Makeup Station
Main Bedroom Suite - Walk In Closet - Makeup Station
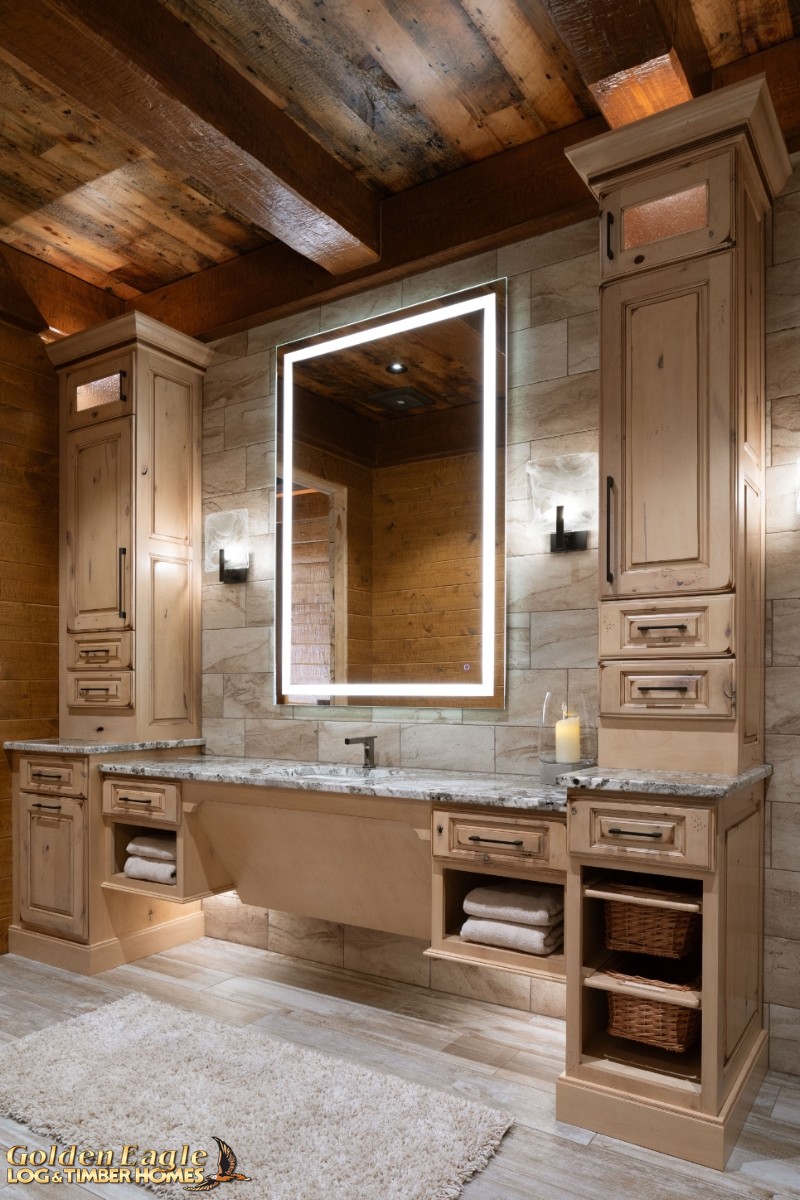 Lower Level - Bathroom Vanity
Lower Level - Bathroom Vanity
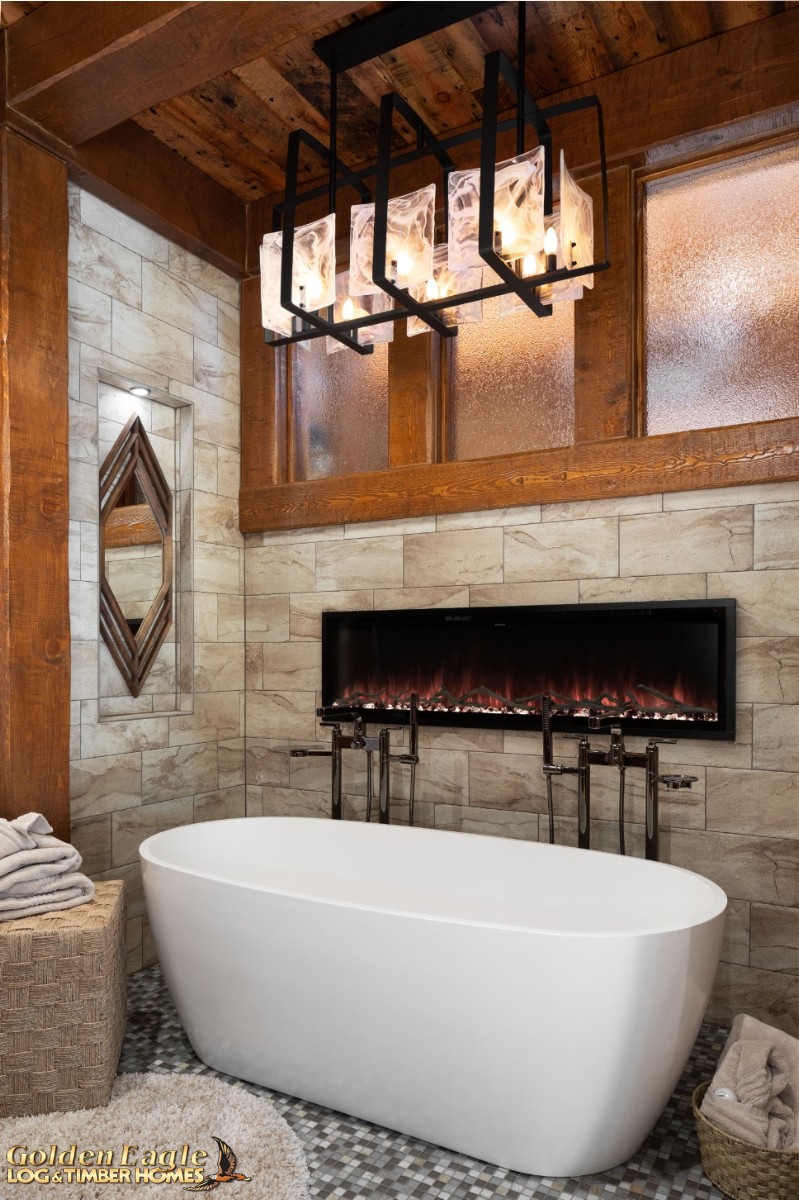 Soaking Tub with Two Fillers
Soaking Tub with Two Fillers
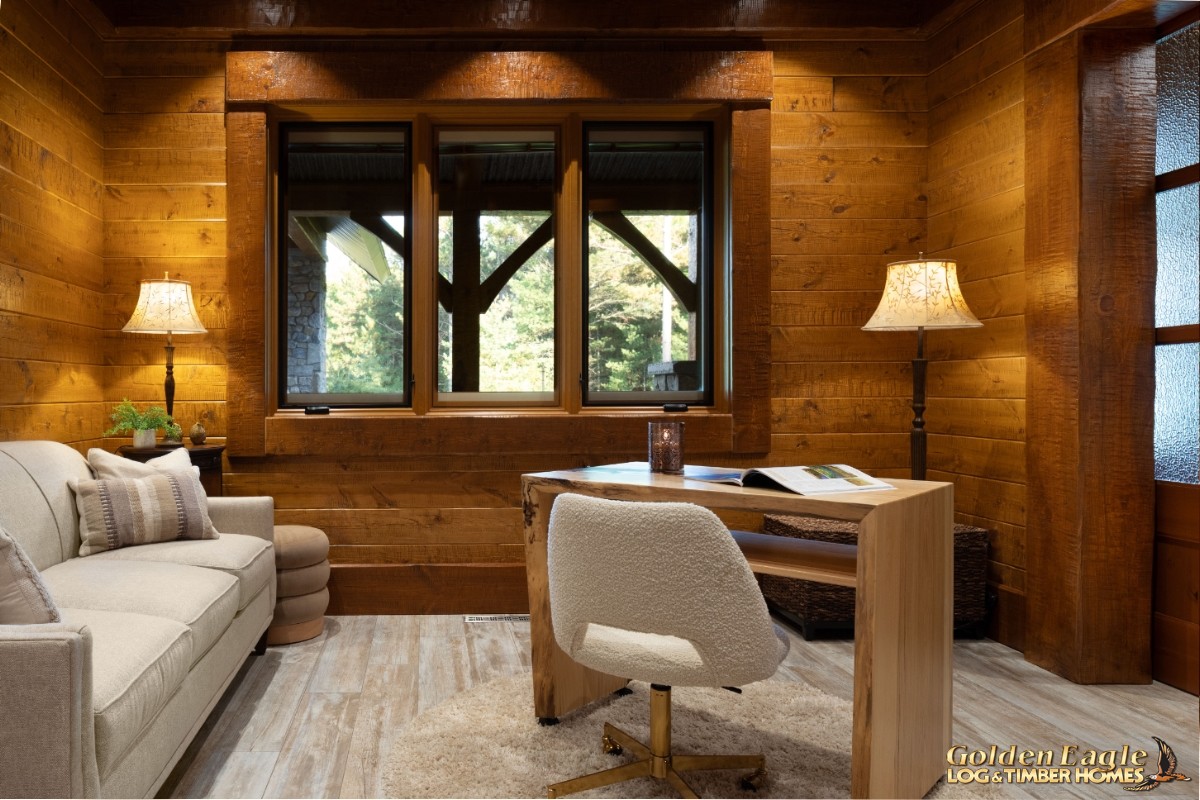 Home Office
Home Office
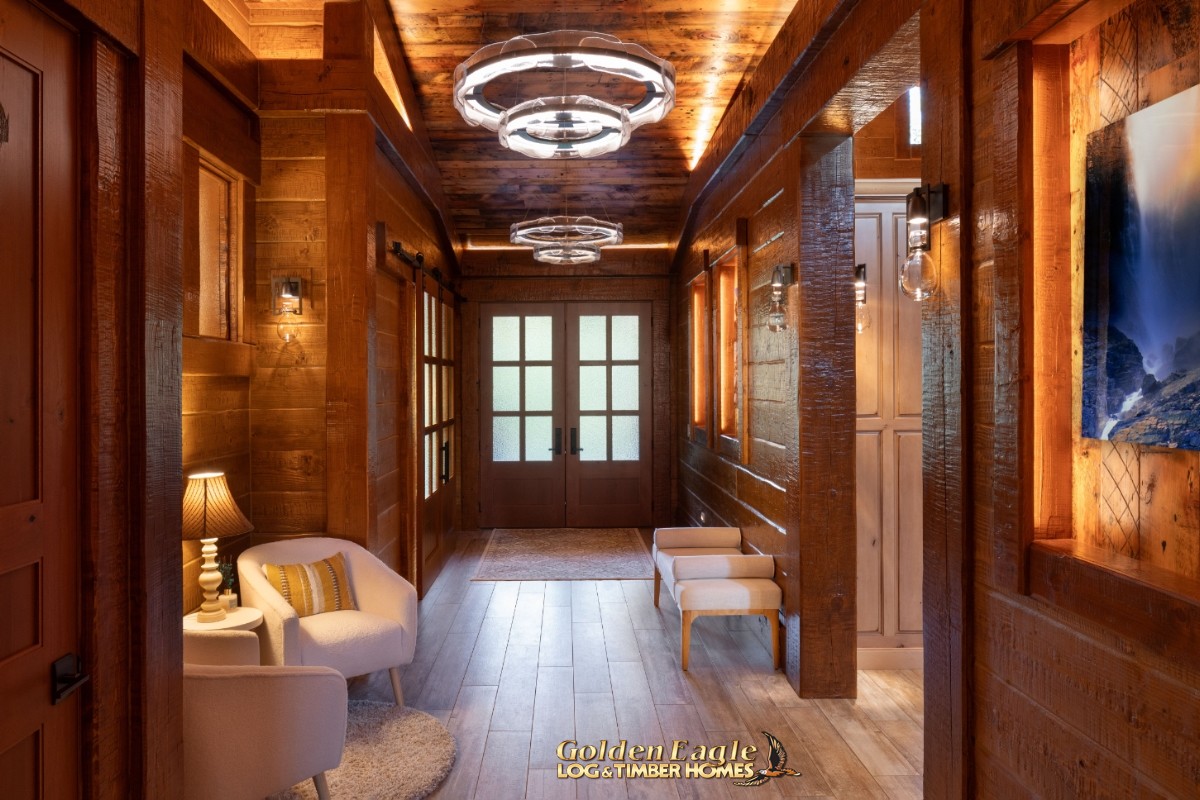 Foyer - Front Entryway
Foyer - Front Entryway
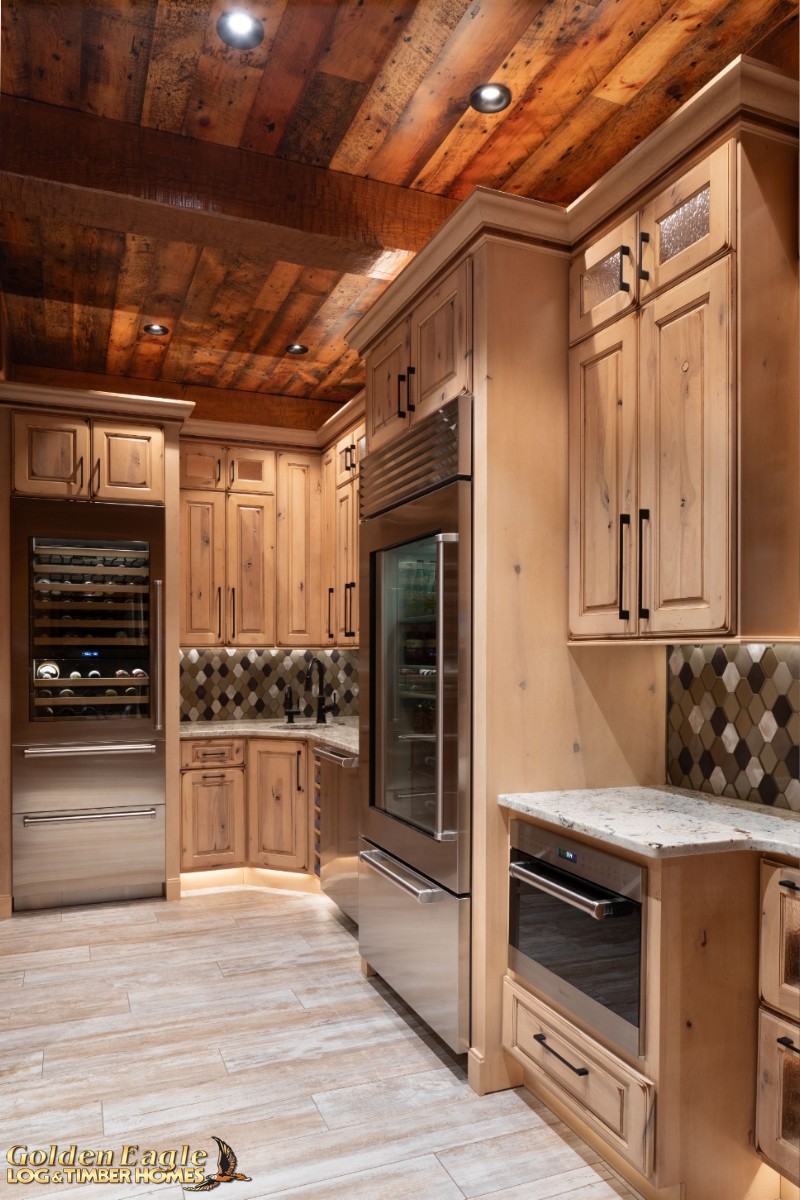 Butler's Pantry
Butler's Pantry
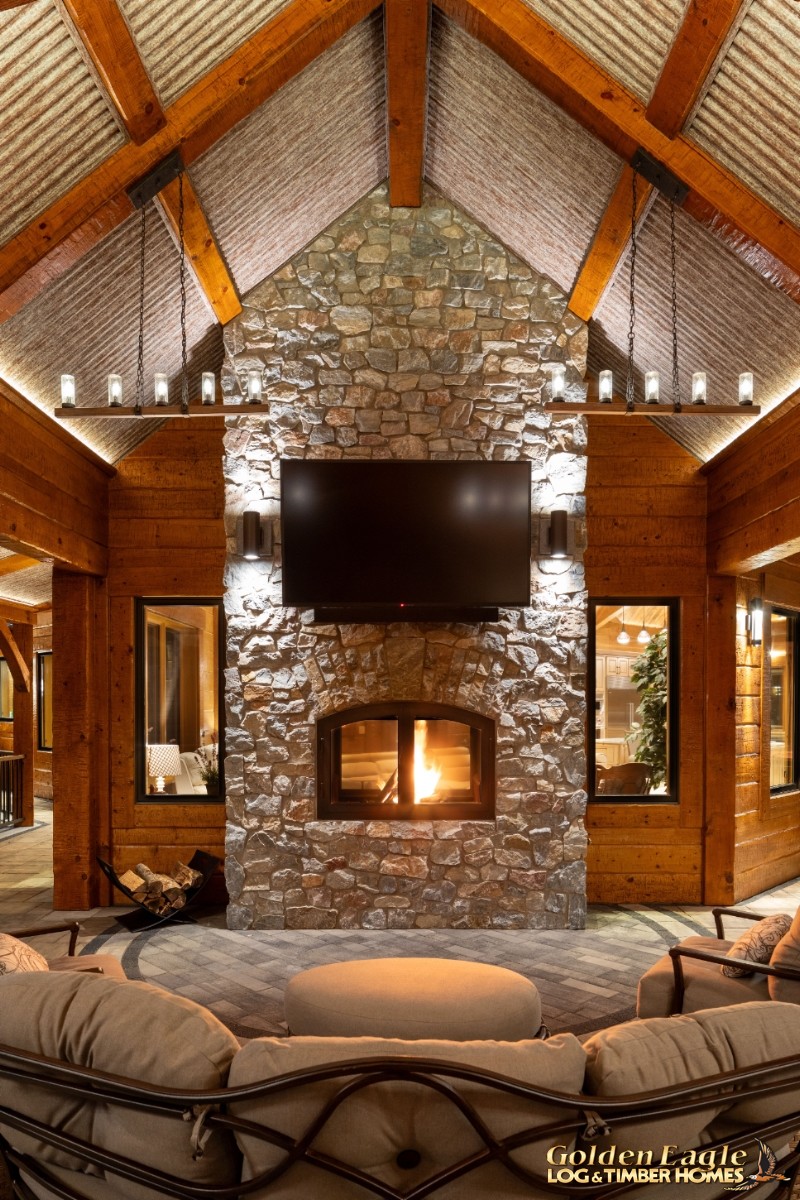 Exterior - Solana - TV
Exterior - Solana - TV
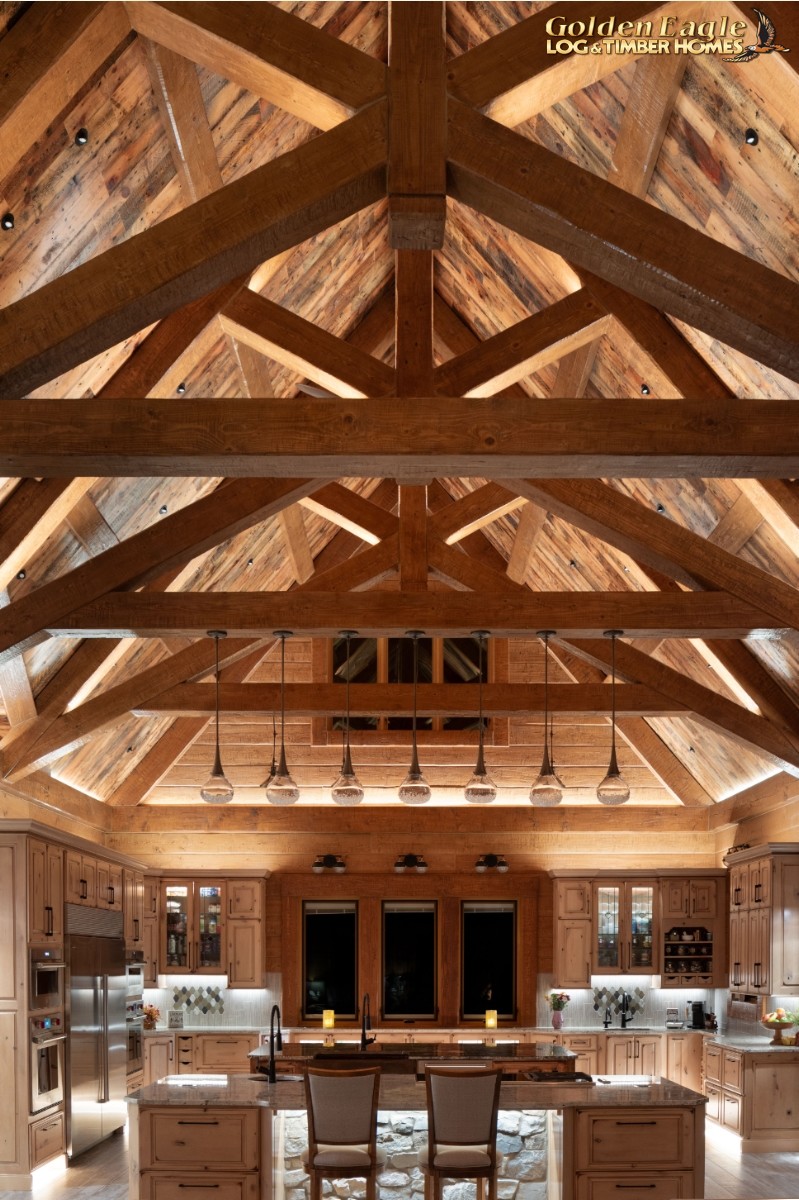 Kitchen Islands - Ceiling Trusses
Kitchen Islands - Ceiling Trusses
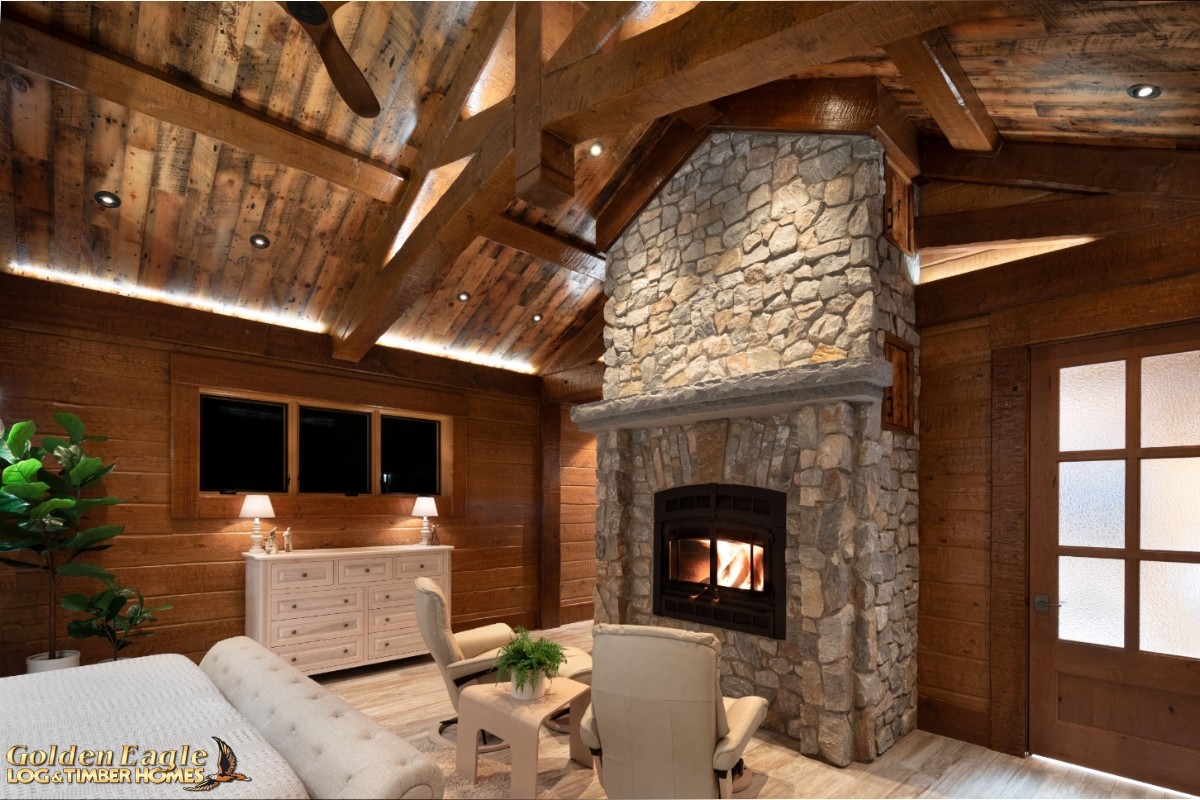 Main Bedroom Suite - Fireplace
Main Bedroom Suite - Fireplace
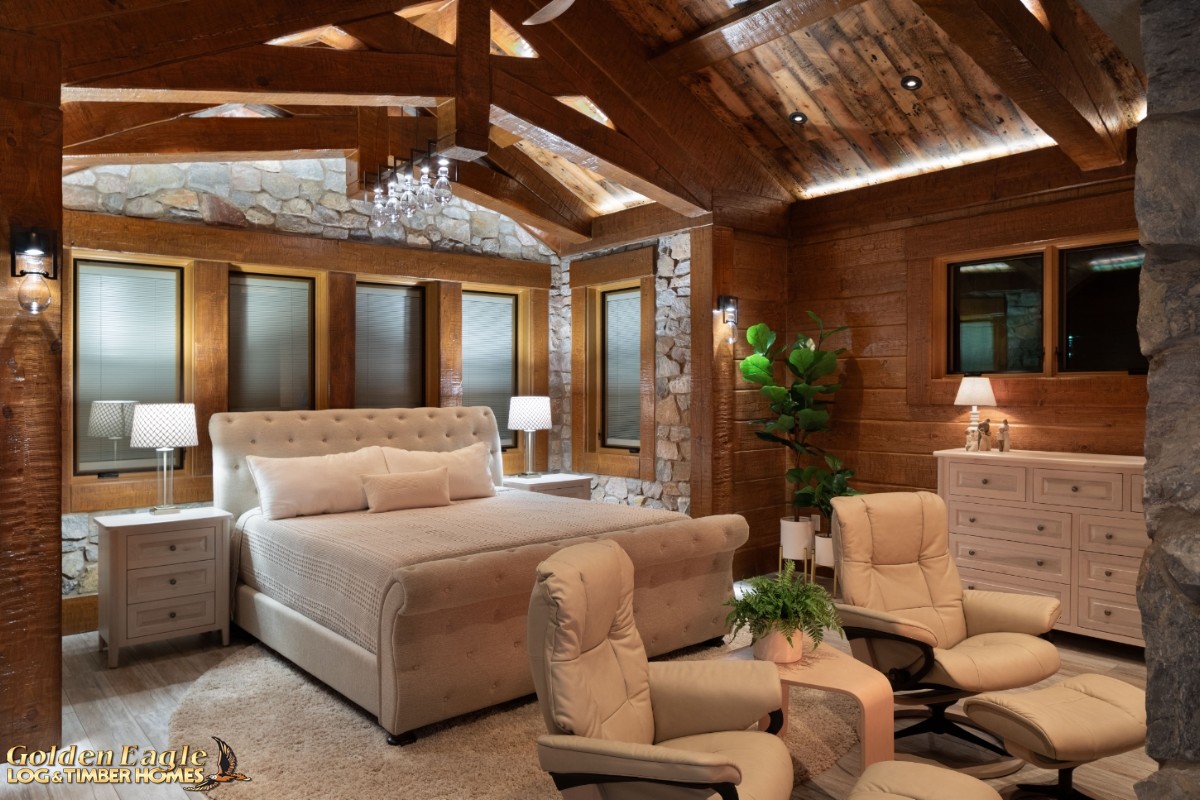 Main Bedroom Suite
Main Bedroom Suite
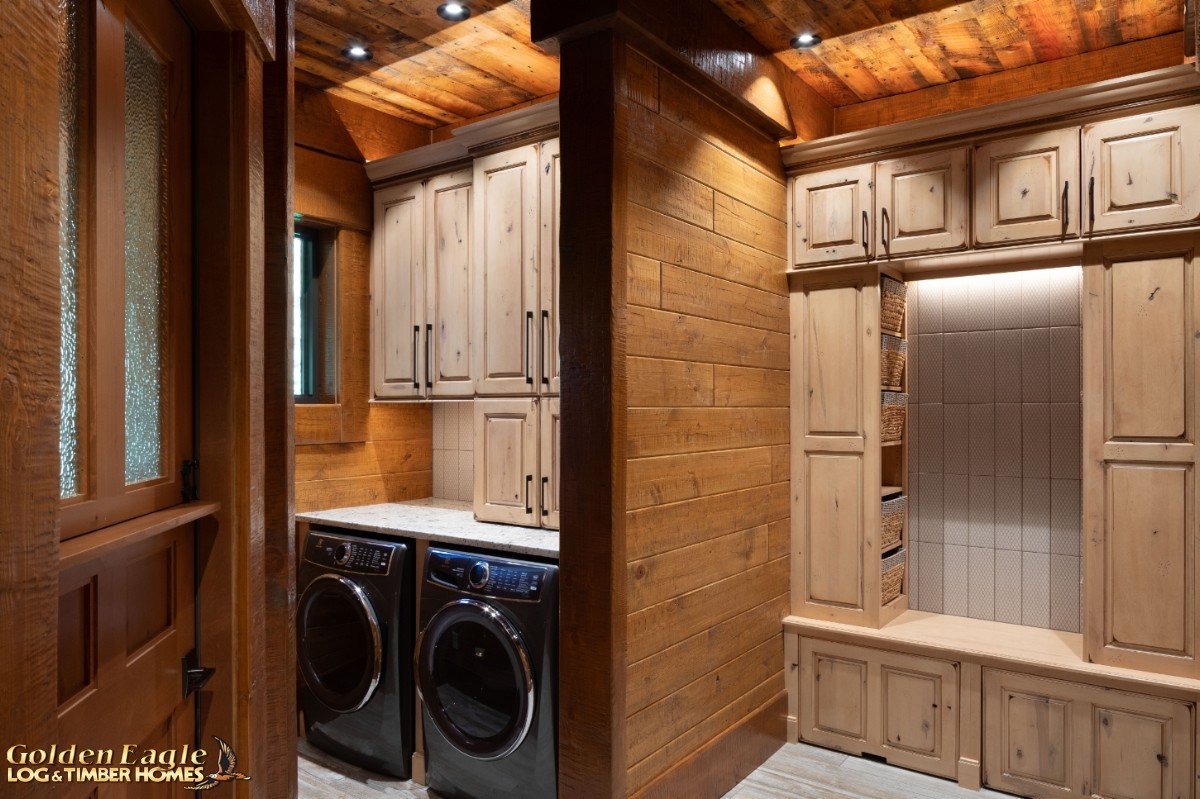 Mudroom Area - First Floor Laundry
Mudroom Area - First Floor Laundry
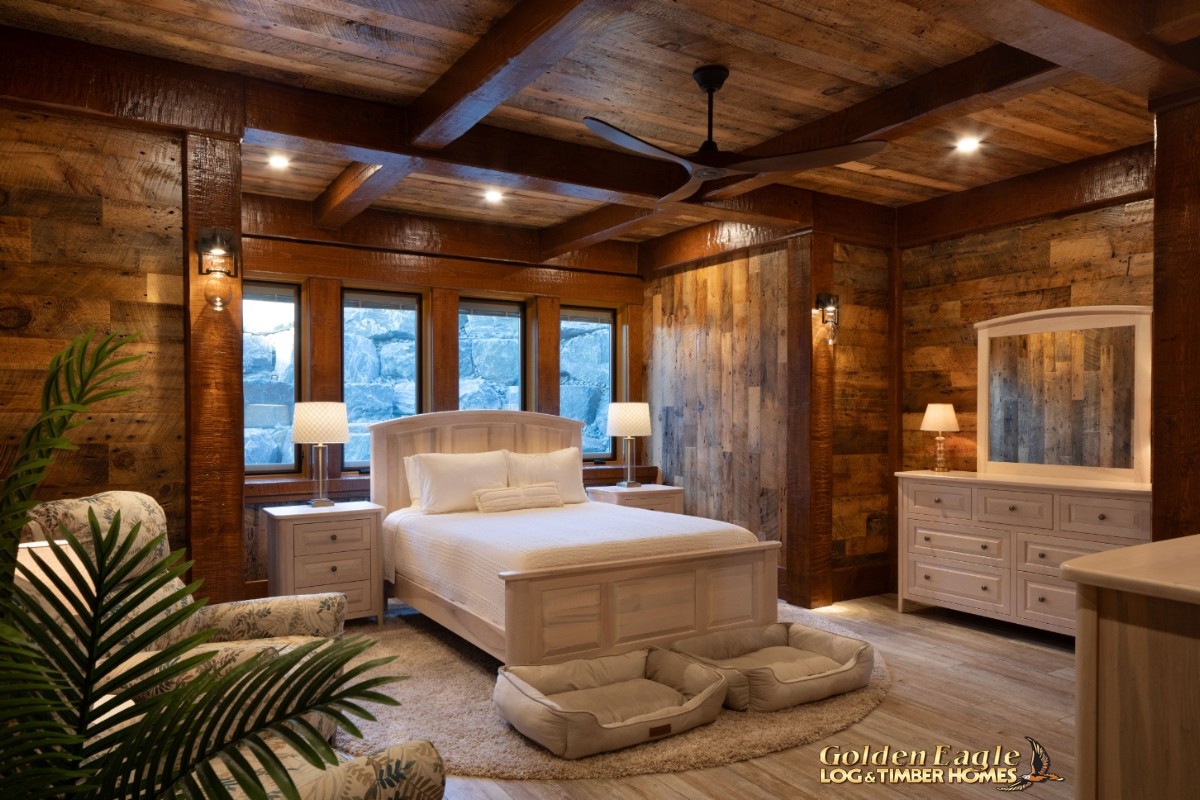 Lower Level - Bedroom Suite
Lower Level - Bedroom Suite
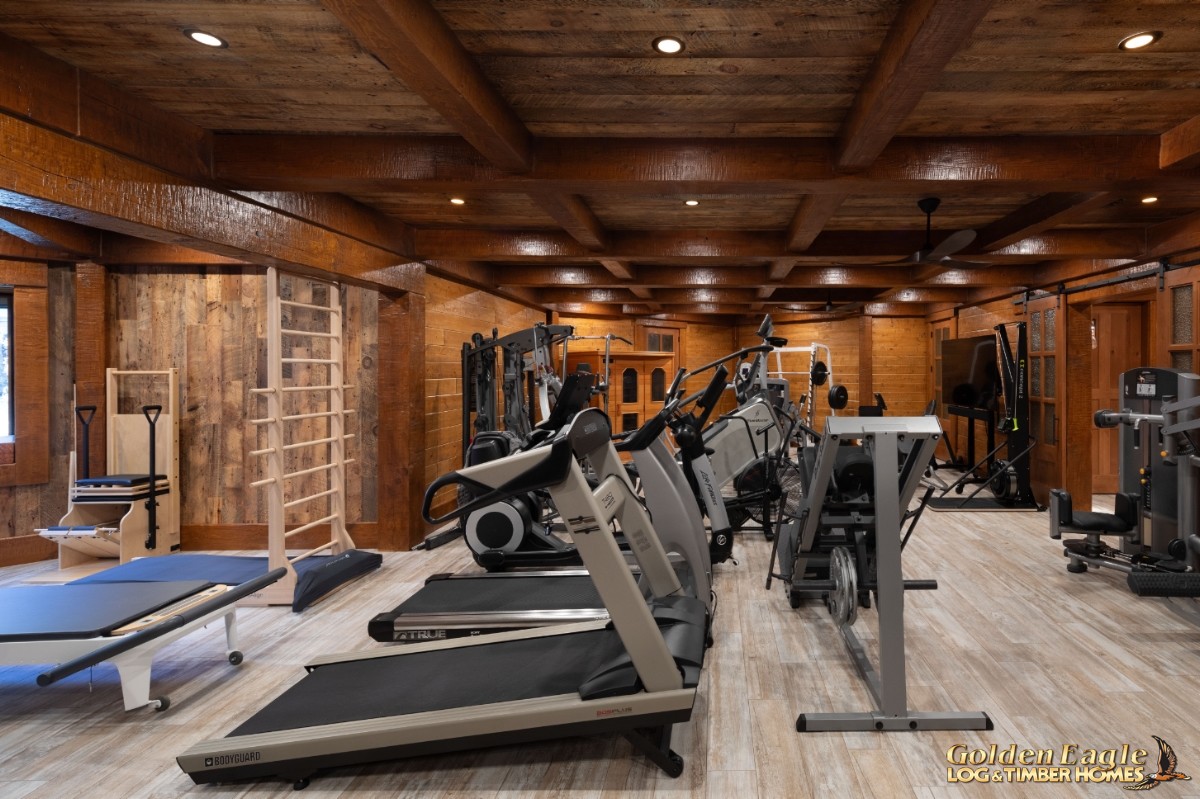 Home Gym - Workout Center
Home Gym - Workout Center
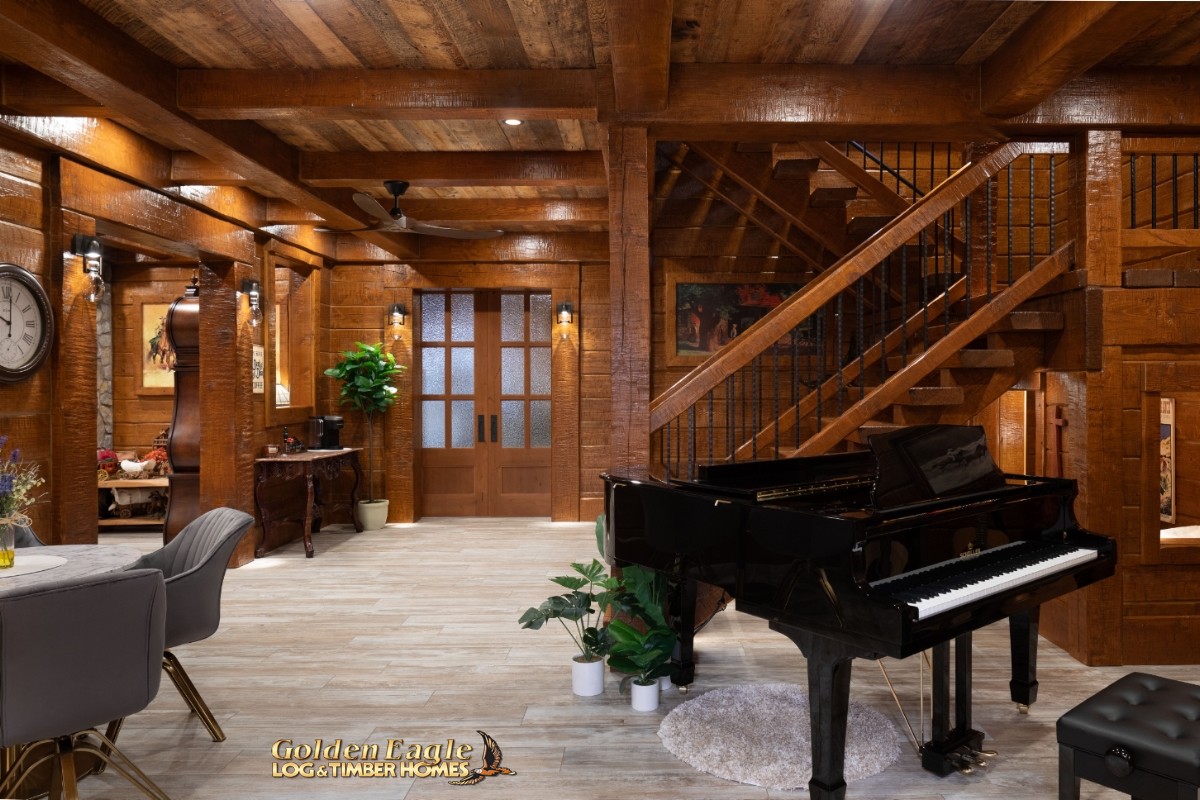 Lower Level Stairway - Family Room
Lower Level Stairway - Family Room
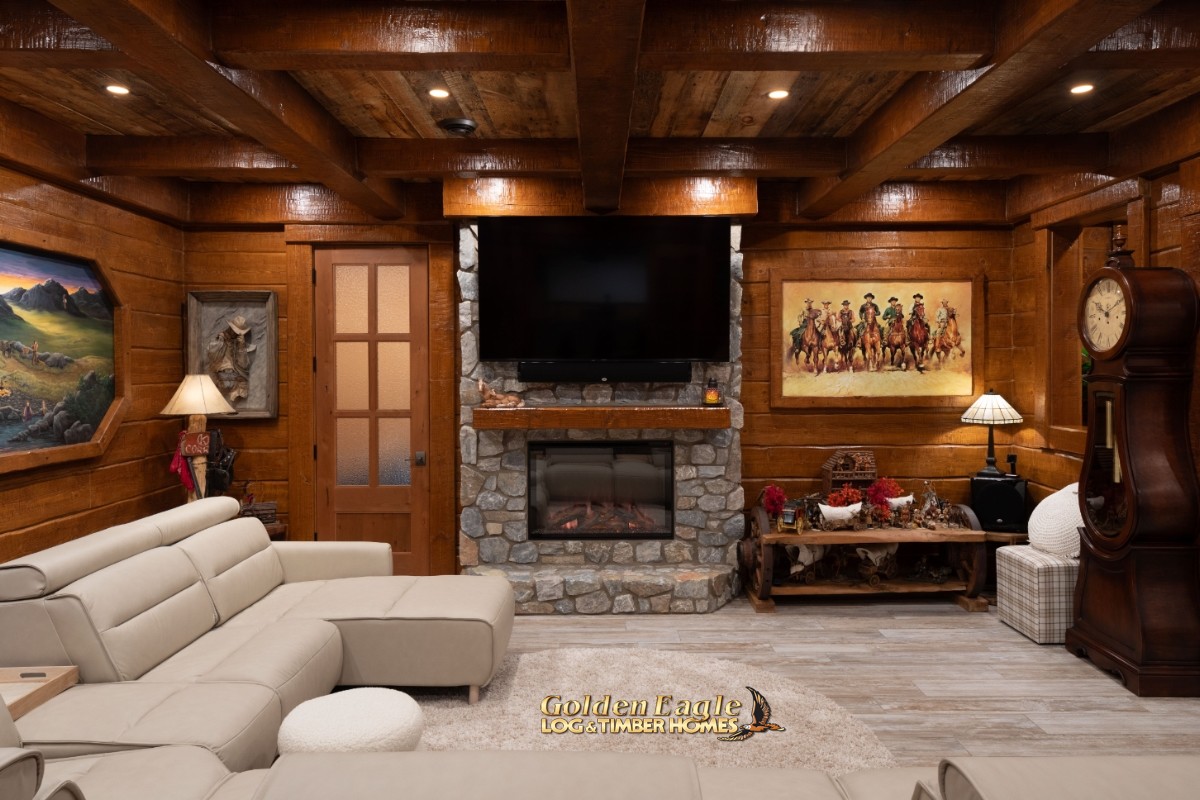 Lower Level - Family Room
Lower Level - Family Room
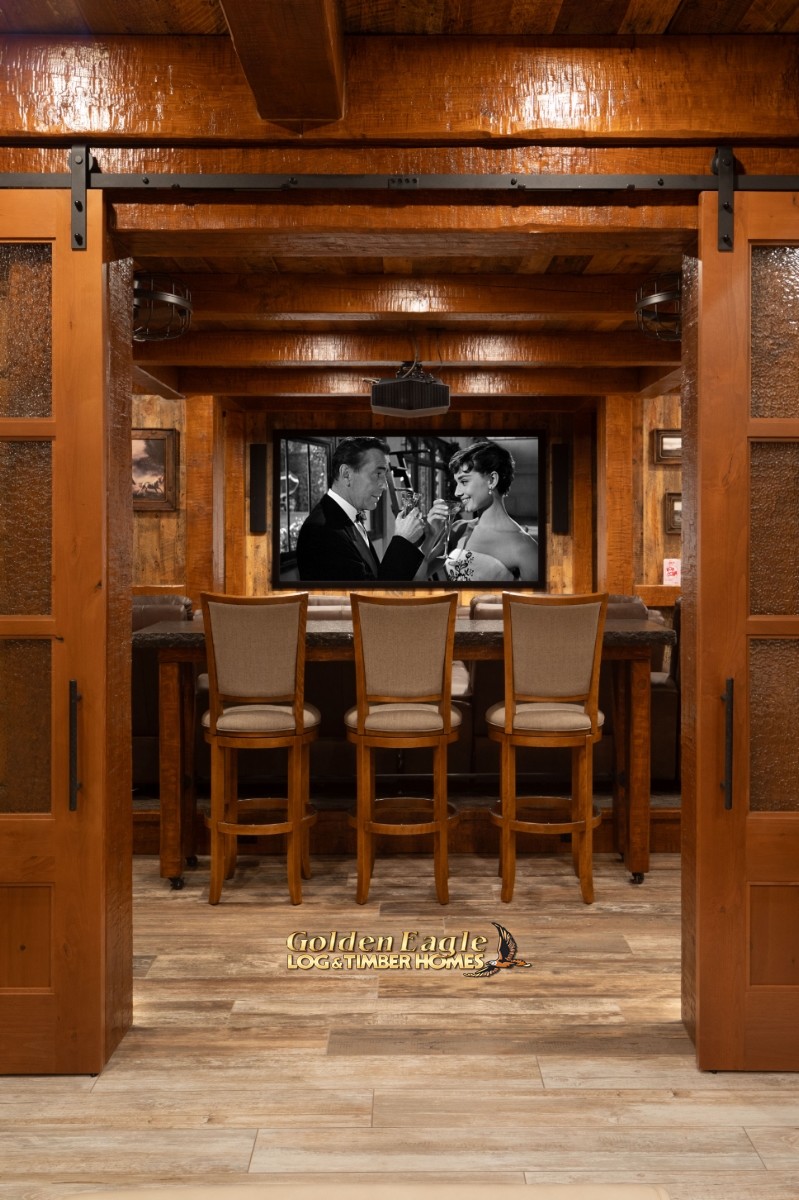 Home Theater
Home Theater
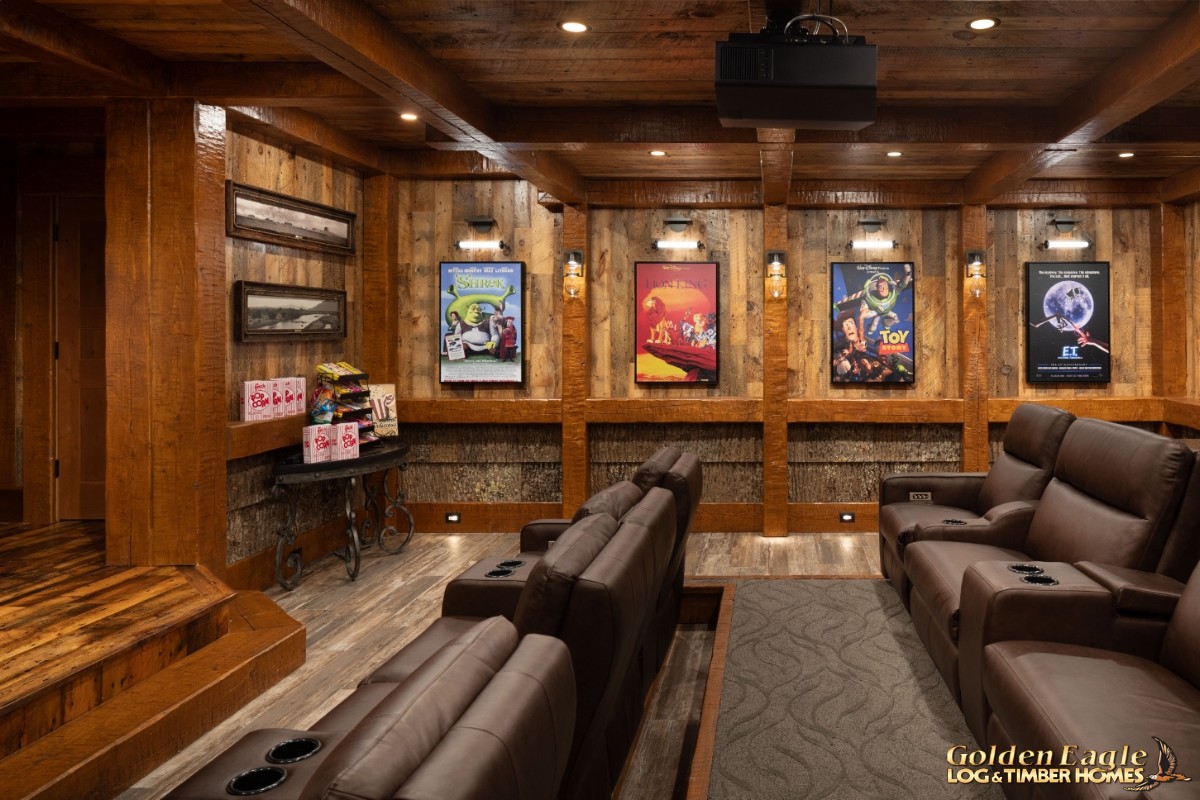 Home Theater - Seating
Home Theater - Seating
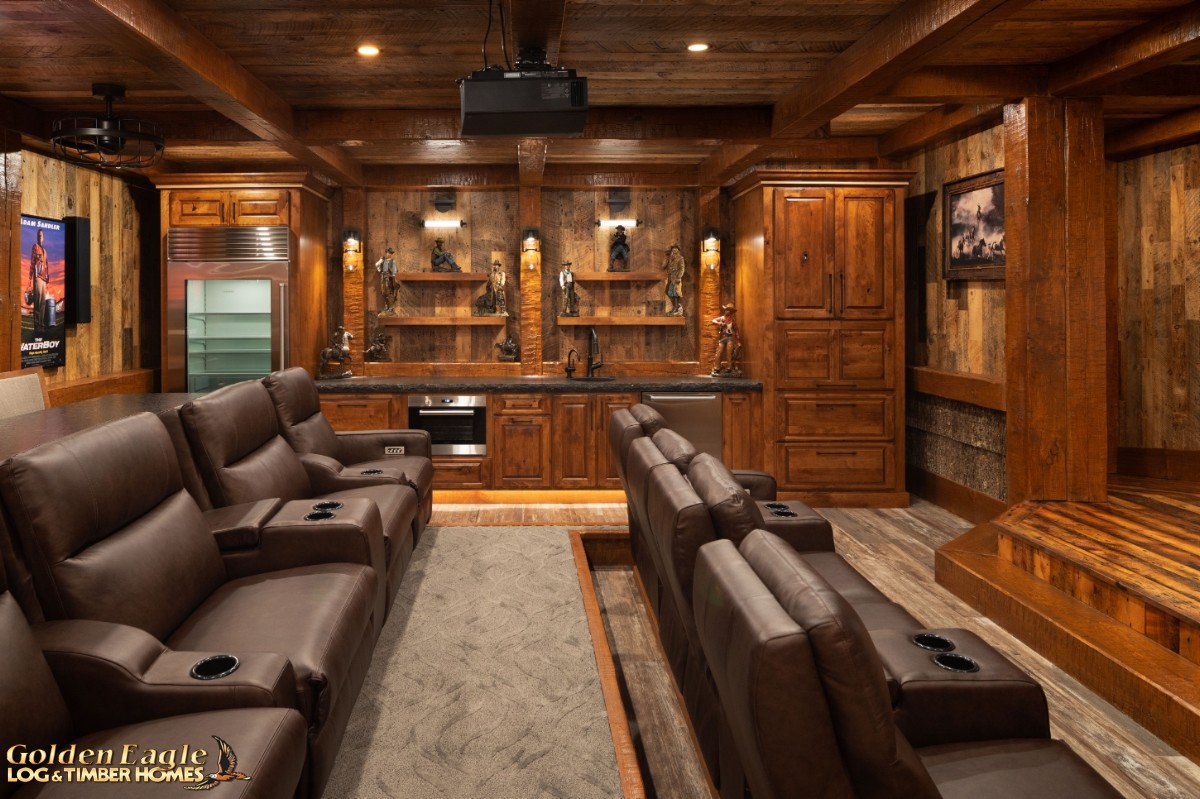 Home Theater - Seating
Home Theater - Seating
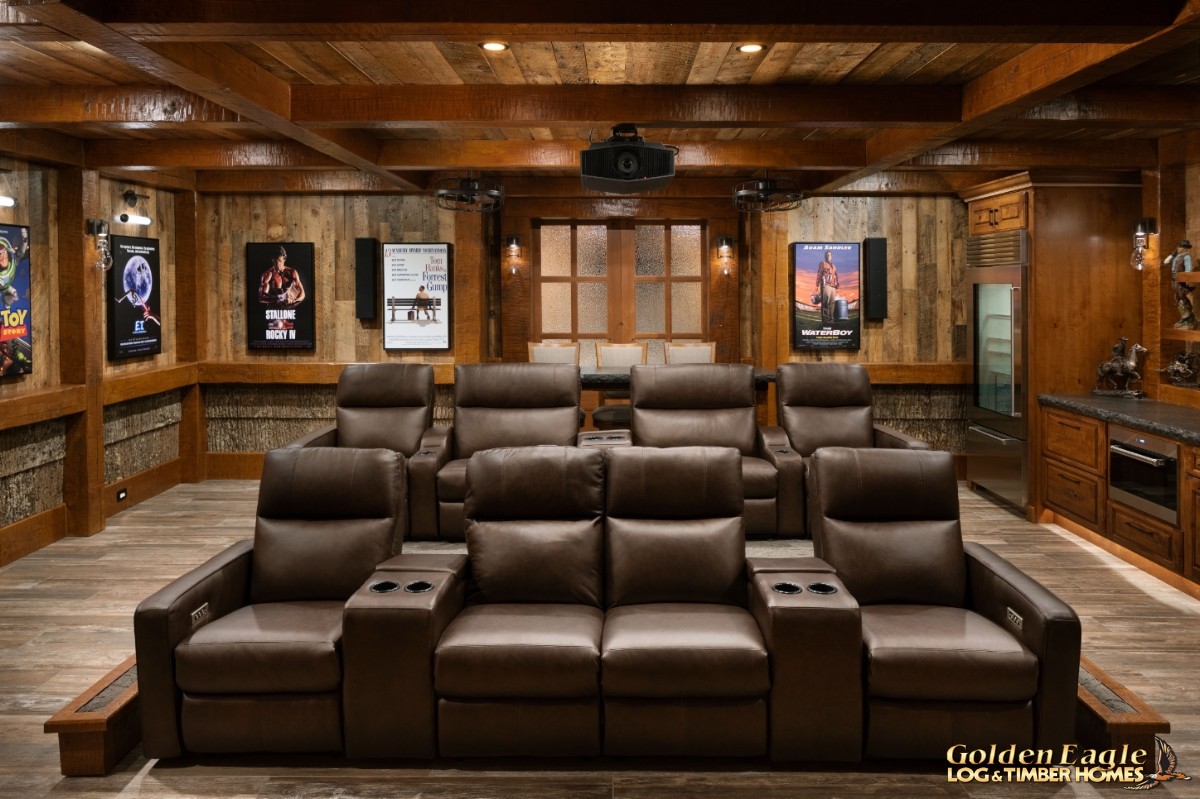 Home Theater - Seating
Home Theater - Seating
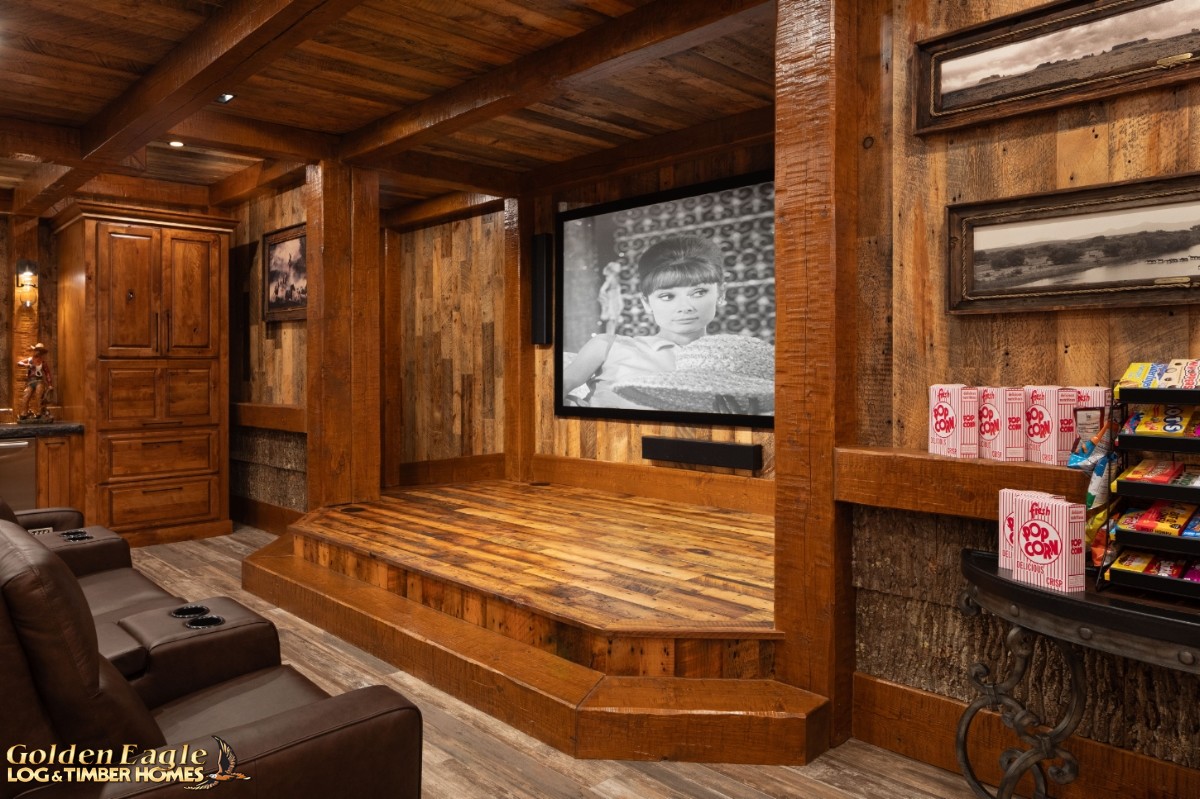 Home Theater - Screen - Stage
Home Theater - Screen - Stage
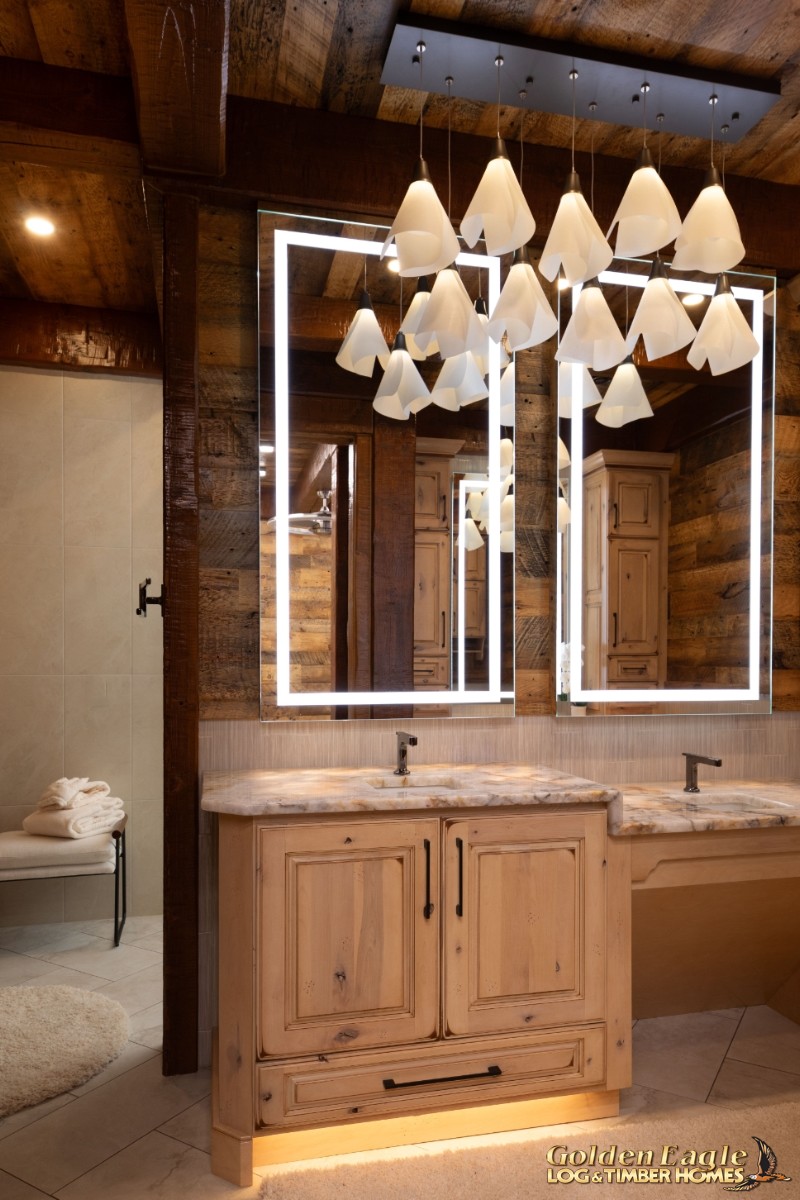 Lower Level - Guest Bathroom
Lower Level - Guest Bathroom
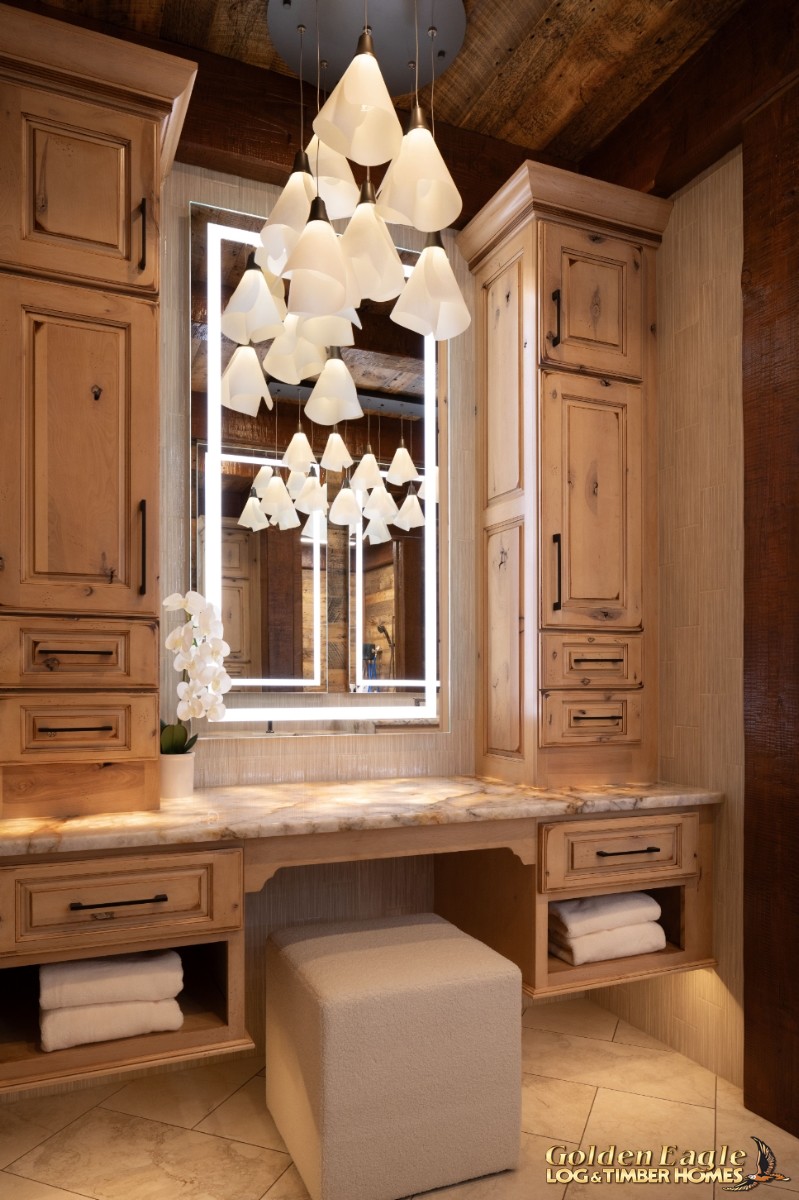 Lower Level - Guest Bathroom
Lower Level - Guest Bathroom
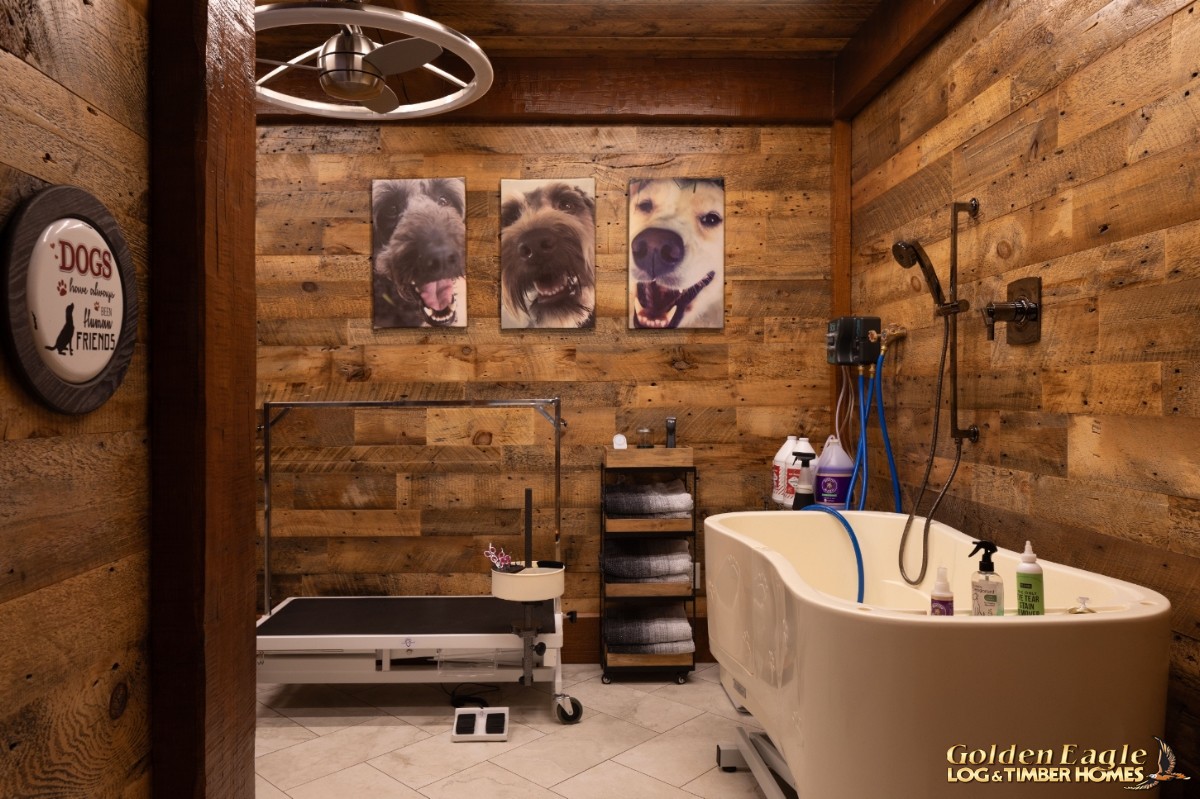 Dog Grooming Room - Washing Station
Dog Grooming Room - Washing Station
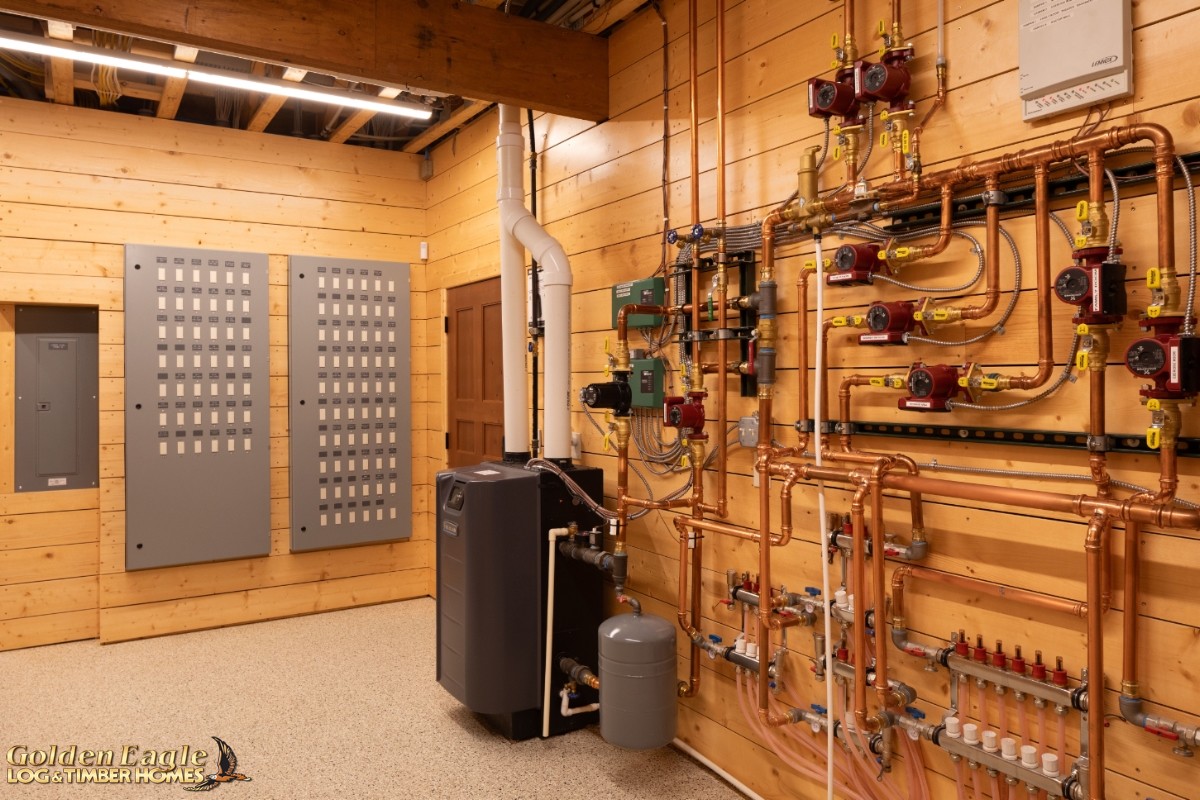 Utility room - In-Floor Heat Controls - Home Automation Controls
Utility room - In-Floor Heat Controls - Home Automation Controls
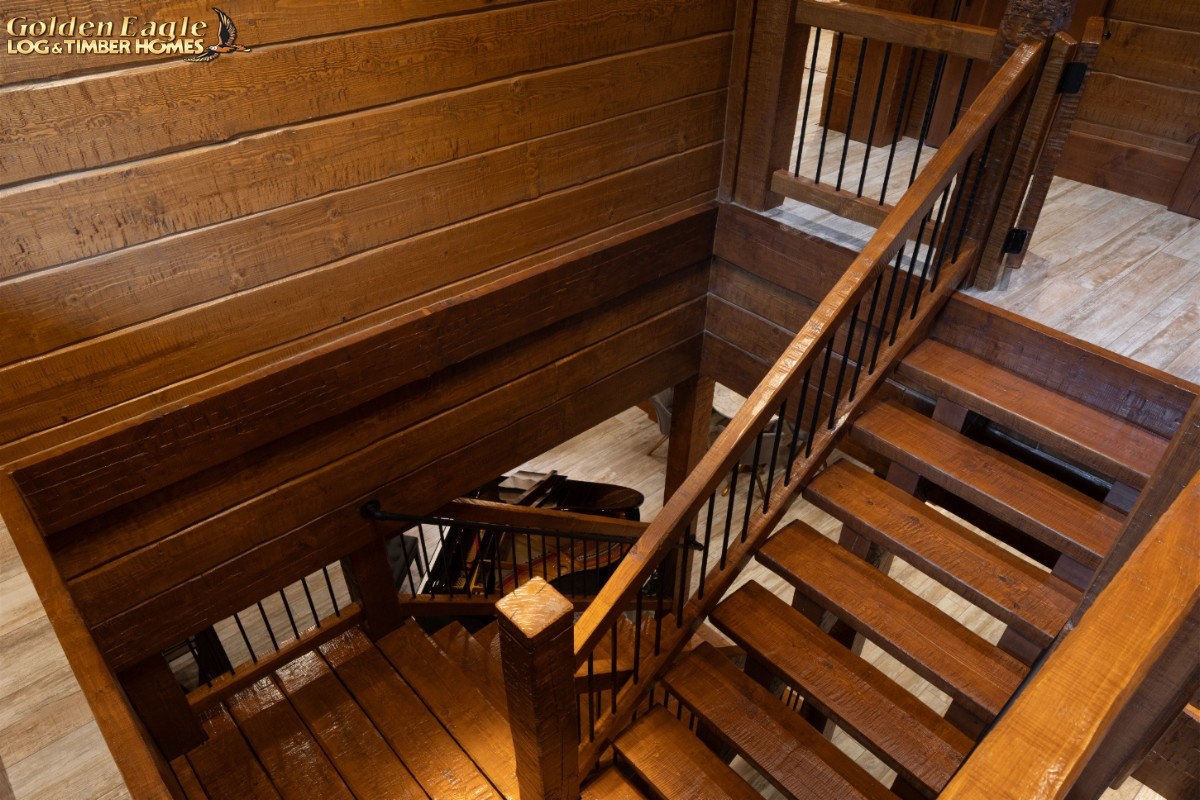 Timber Log Stairway
Timber Log Stairway