Timber Harbor Home Photo Gallery
The Timber Harbor Home is ideally designed to maximize its stunning waterfront setting, featuring elevated lakeside decks and a walk-out lower level that offer both breathtaking views and seamless access to the lake. Thoughtfully built to suit the distinctive shape of the lot, the home makes clever use of its unique footprint while still accommodating impressive amenities—including a tennis court and a spacious covered porch, perfect for enjoying shaded views of the matches.
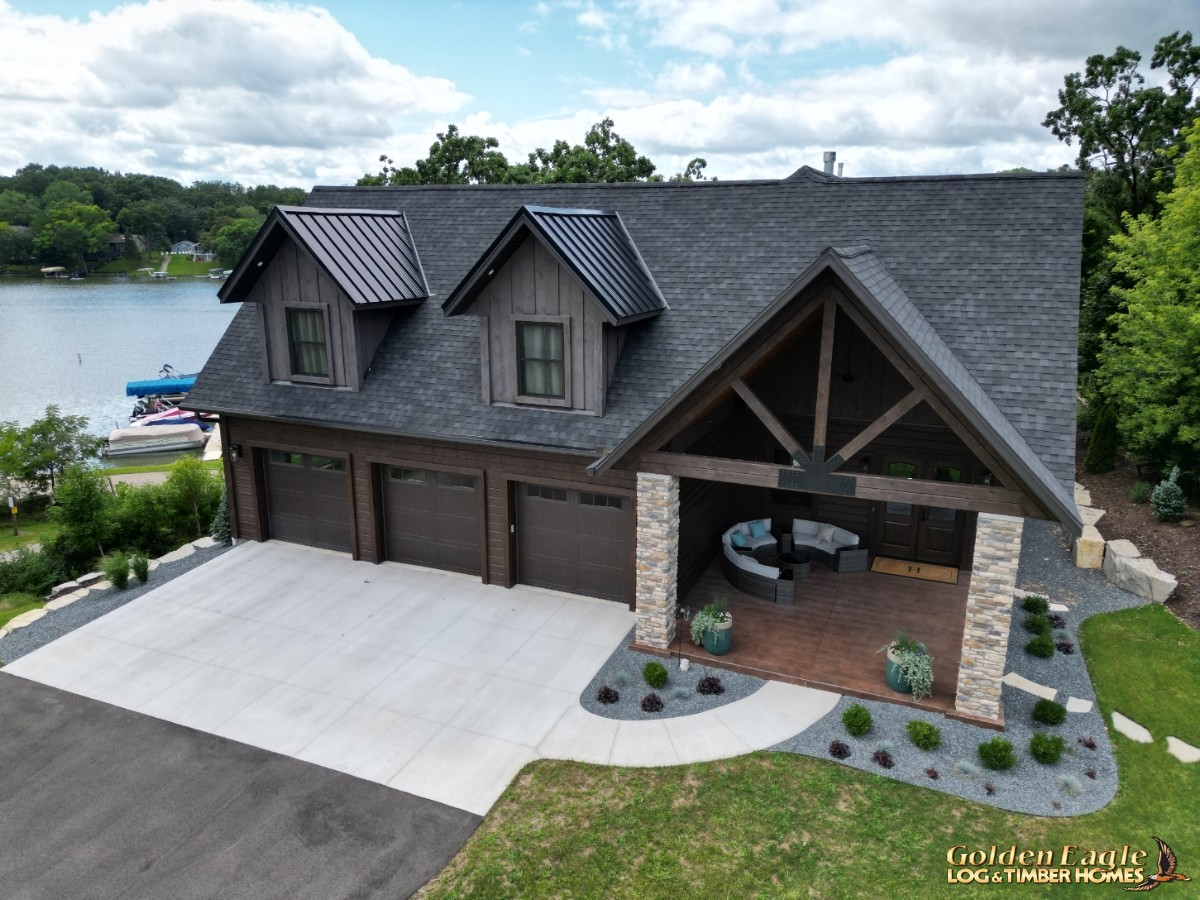 Timber Truss Entryway
Timber Truss Entryway
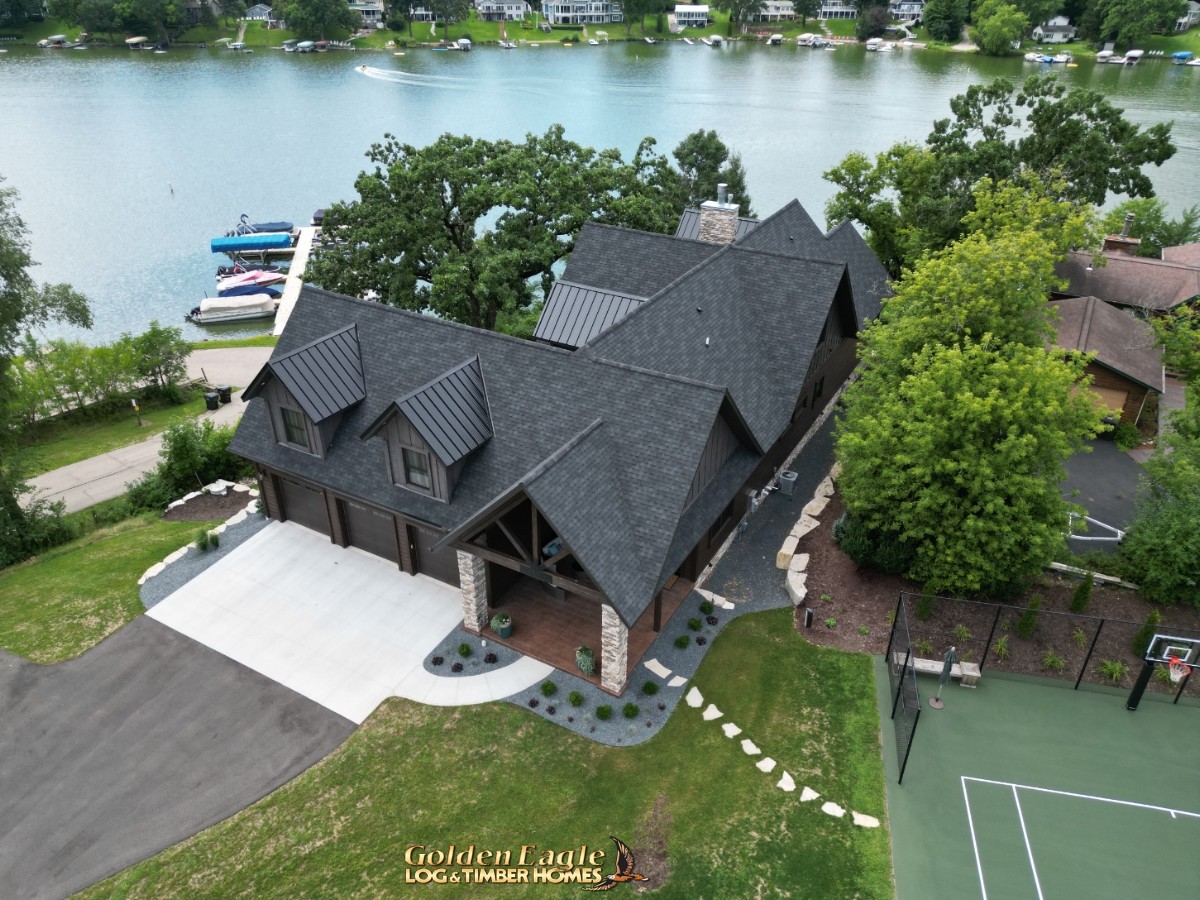 Drone View of Property
Drone View of Property
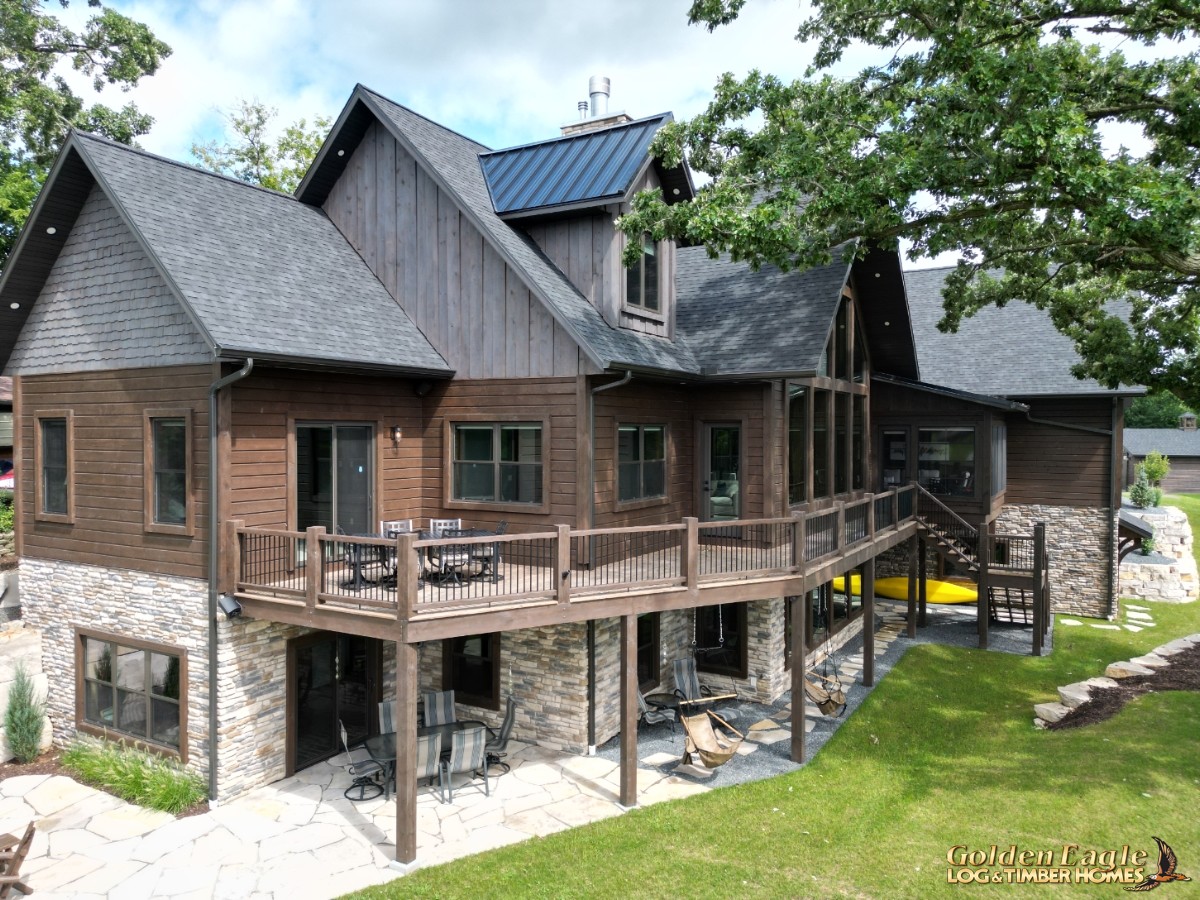 Lake Side of Timber Home
Lake Side of Timber Home
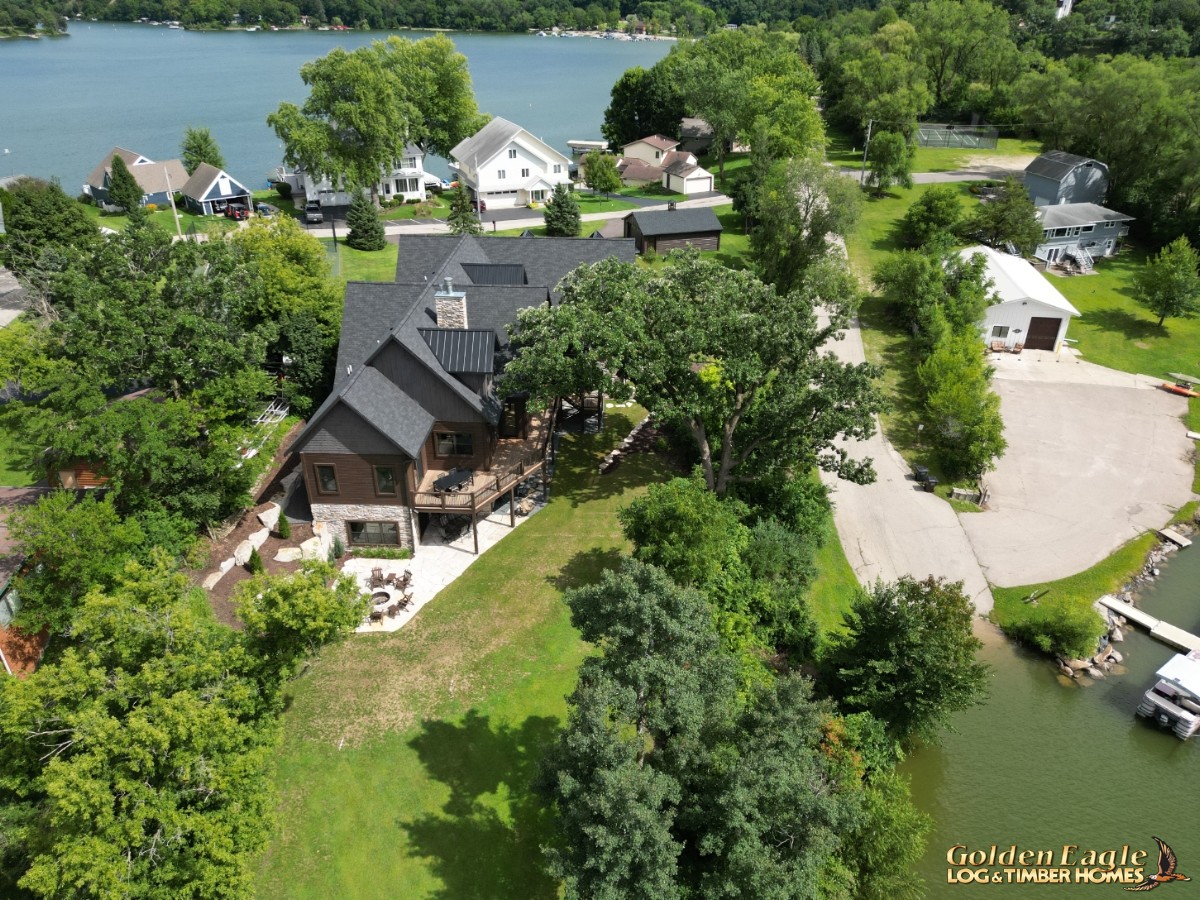 Drone Photo of Property - Lake Side
Drone Photo of Property - Lake Side
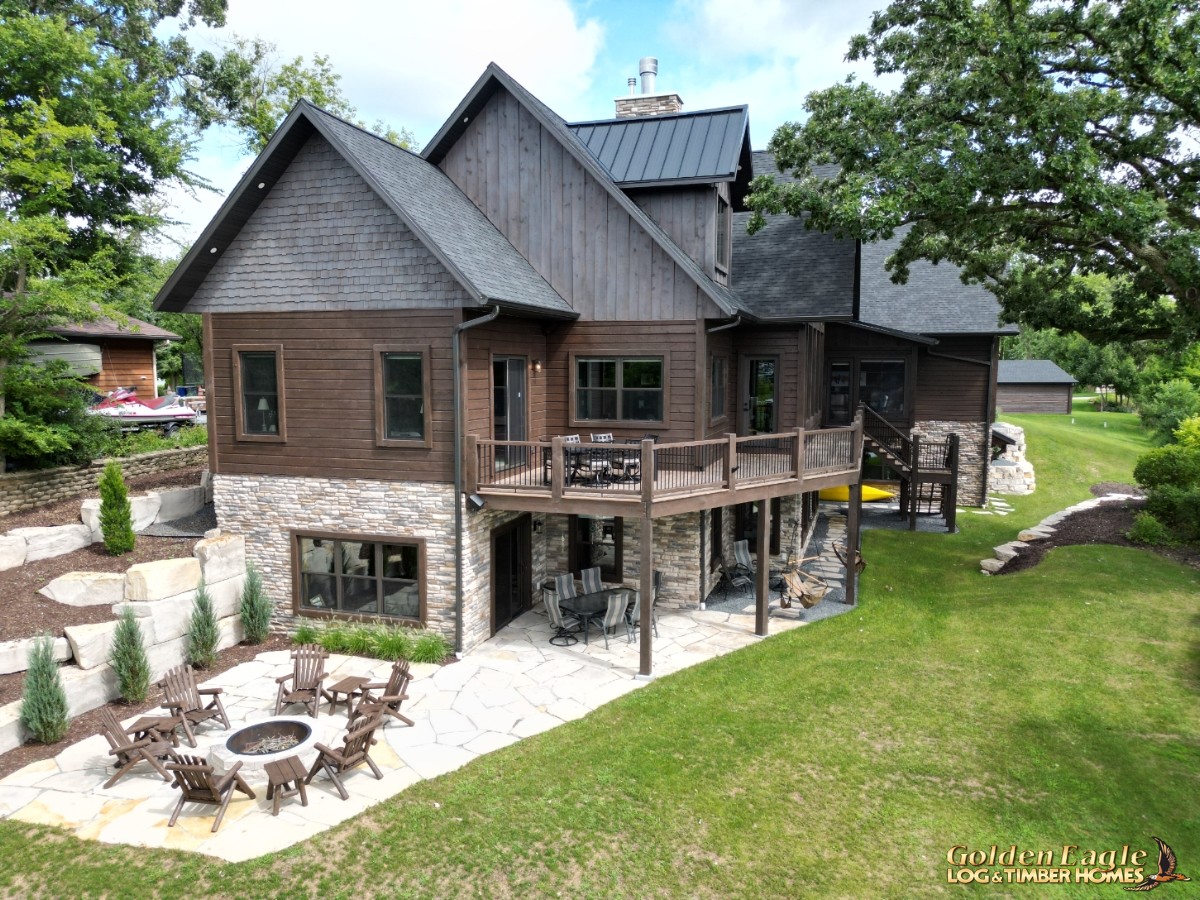 Lake Side of Timber Harbor Home
Lake Side of Timber Harbor Home
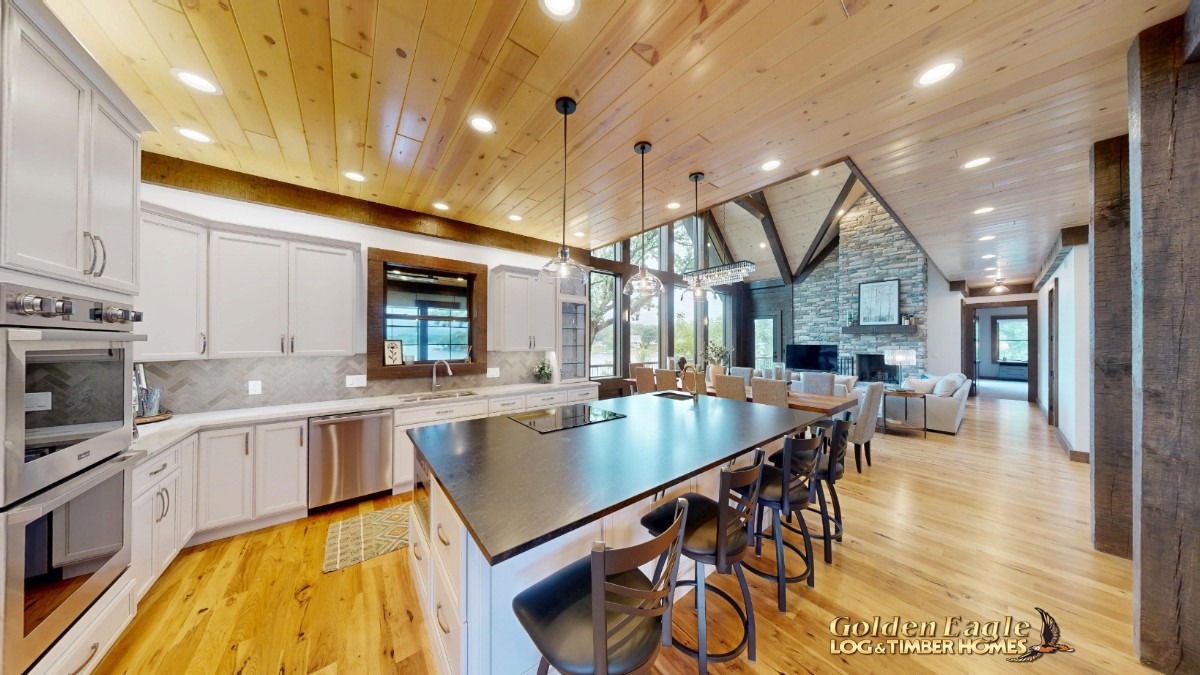 Kitchen Island Area
Kitchen Island Area
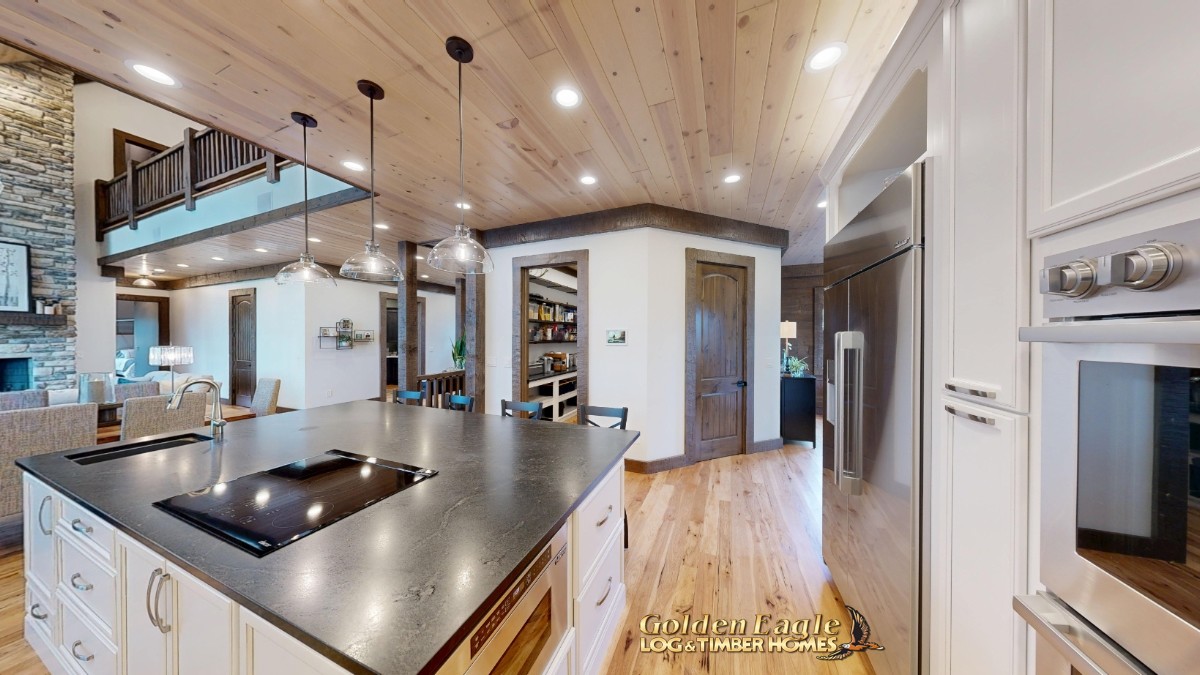 Kitchen Island Area
Kitchen Island Area
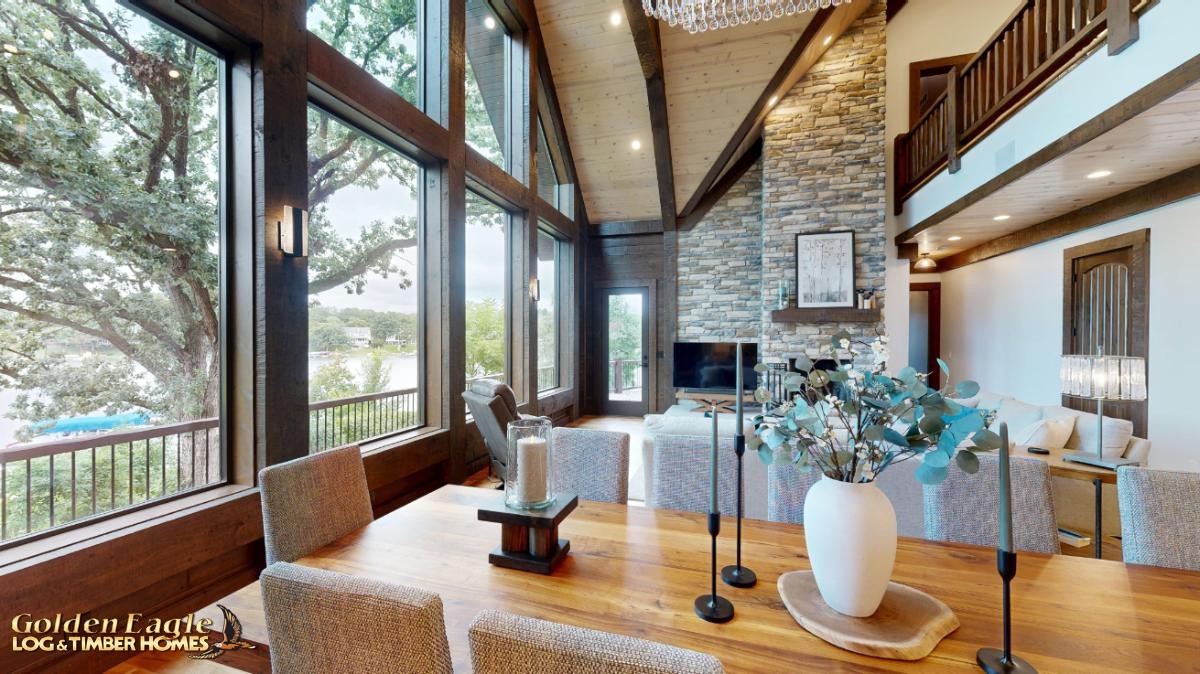 Great Room / Glass Wall / Amazing View
Great Room / Glass Wall / Amazing View
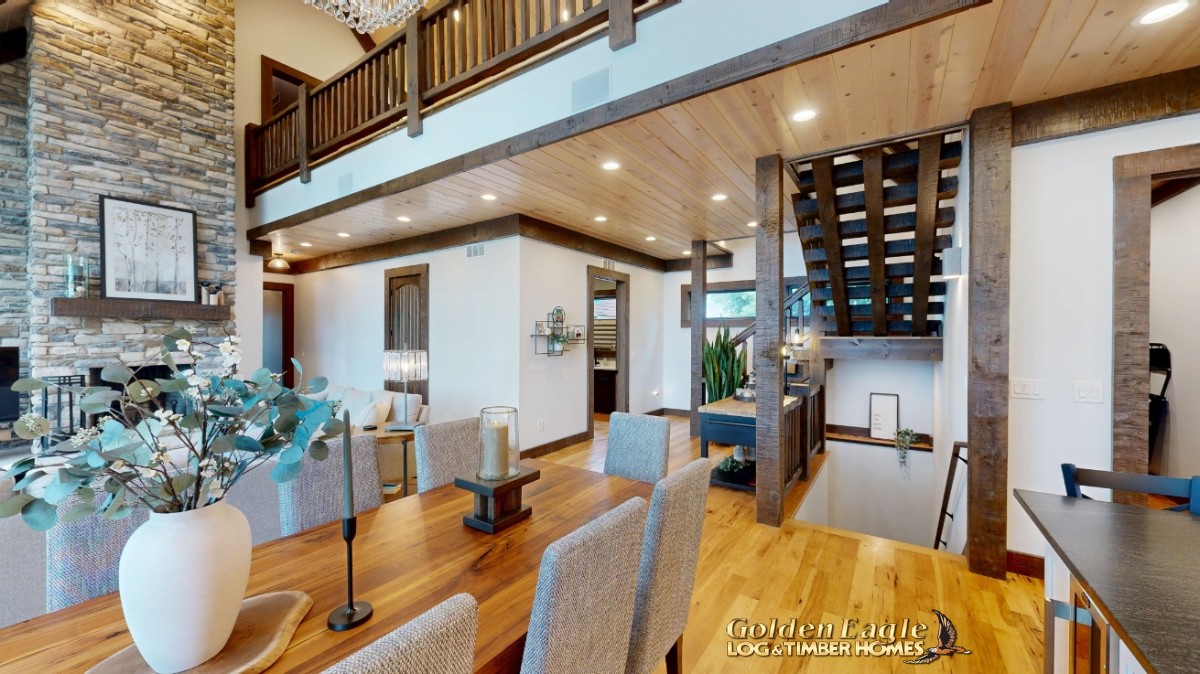 Great Room - Dining Area
Great Room - Dining Area
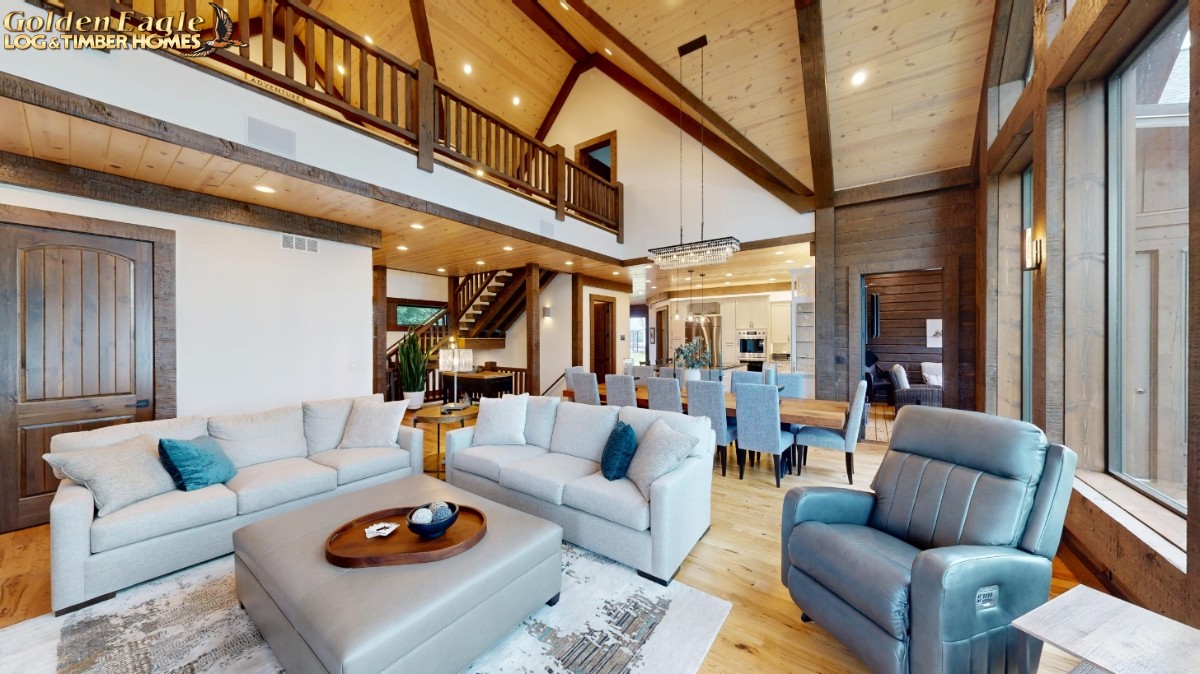 Great Room - Dining Area
Great Room - Dining Area
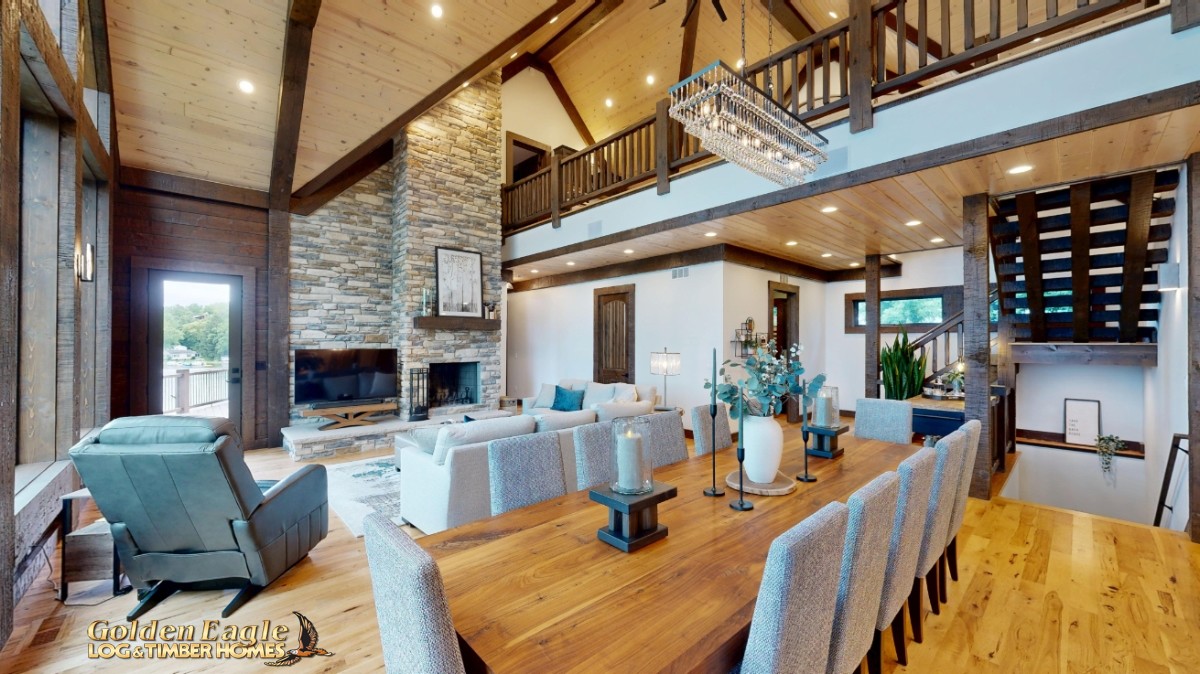 Great Room - Dining Area
Great Room - Dining Area
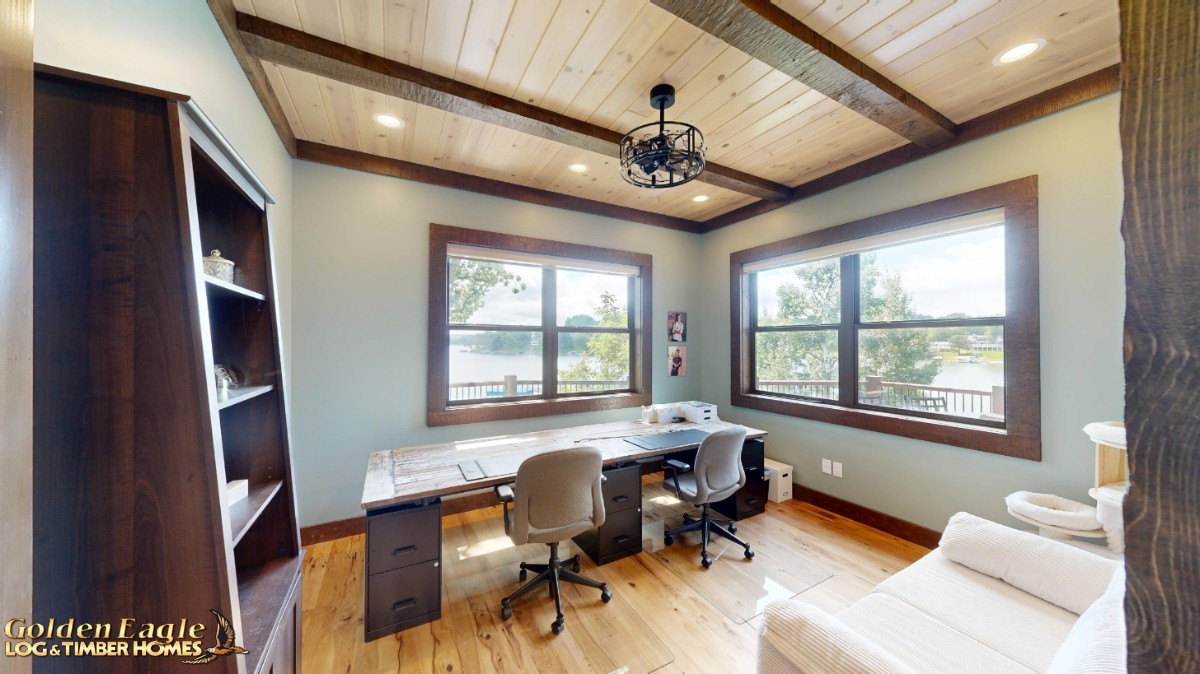 Home Office with Timber Accents
Home Office with Timber Accents
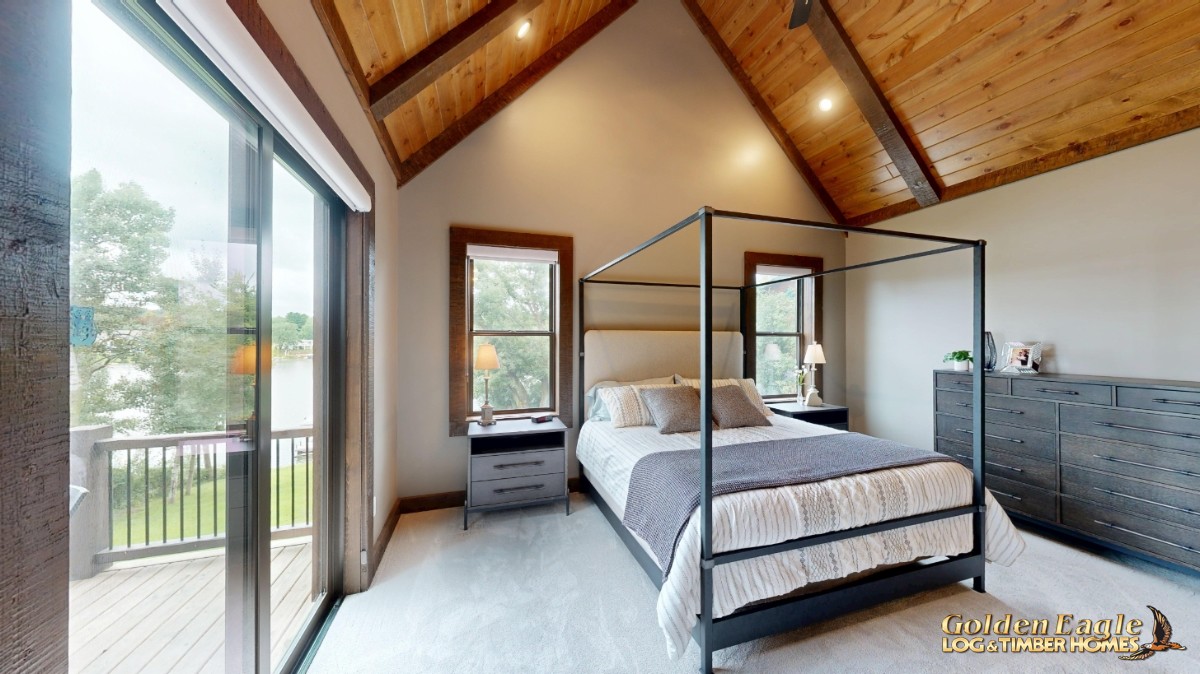 Master Bedroom Suite
Master Bedroom Suite
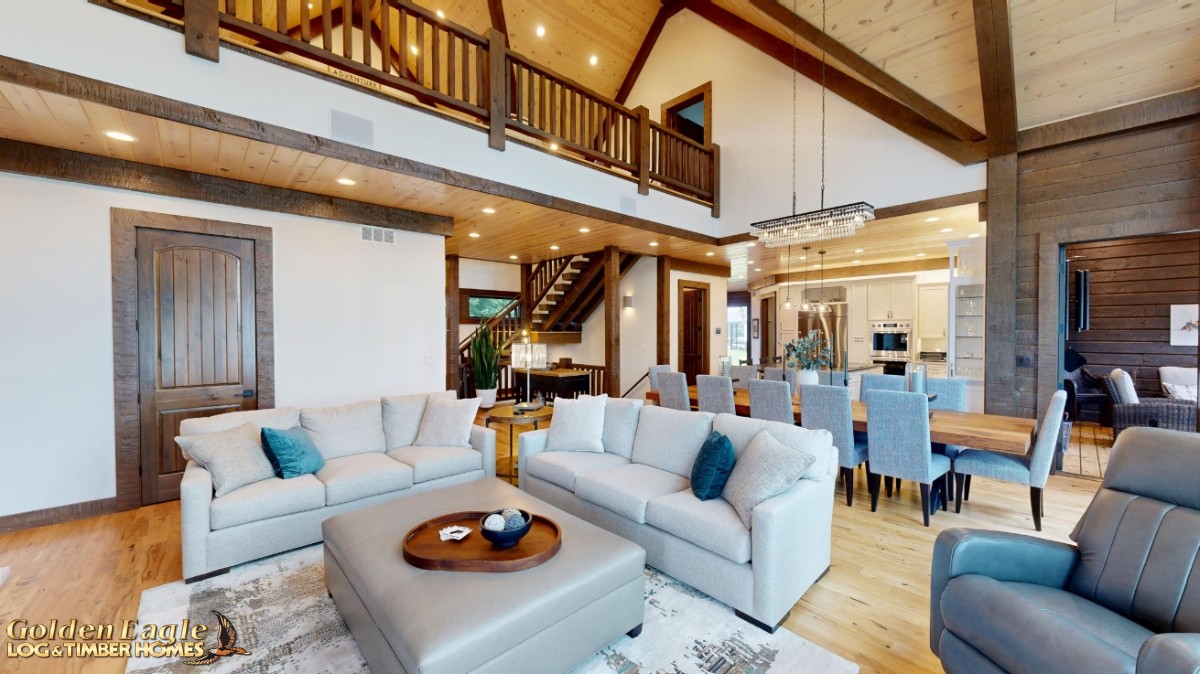 Great Room - Dining Area
Great Room - Dining Area
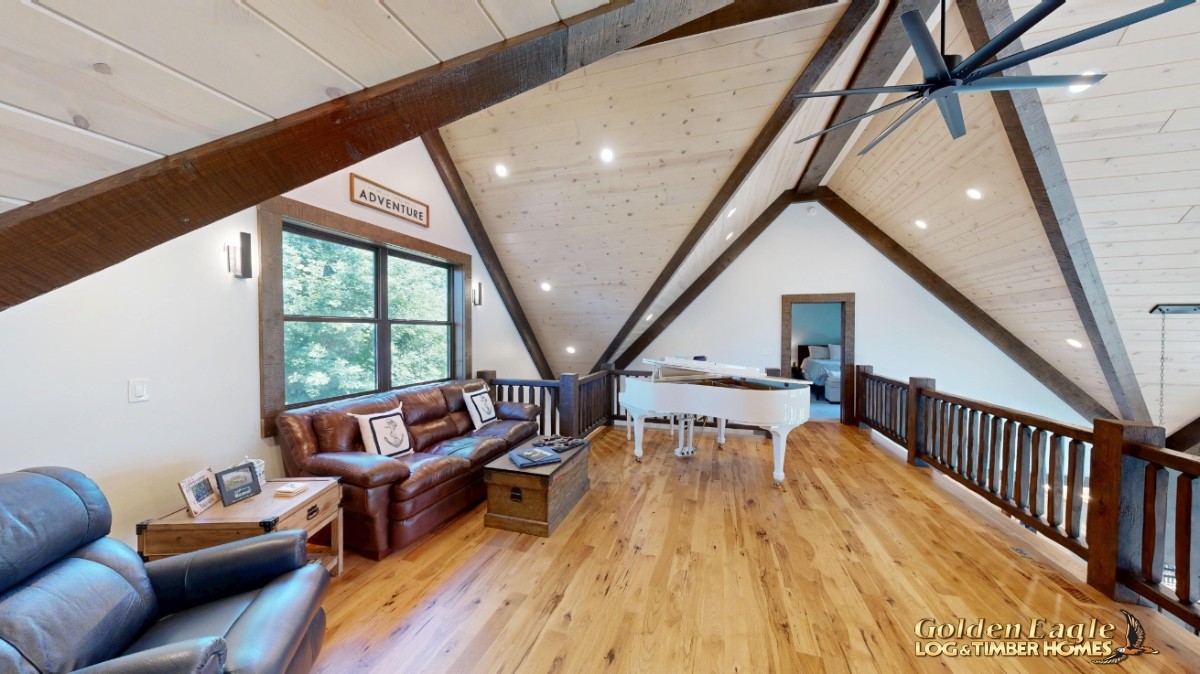 Loft with Timber Accents
Loft with Timber Accents
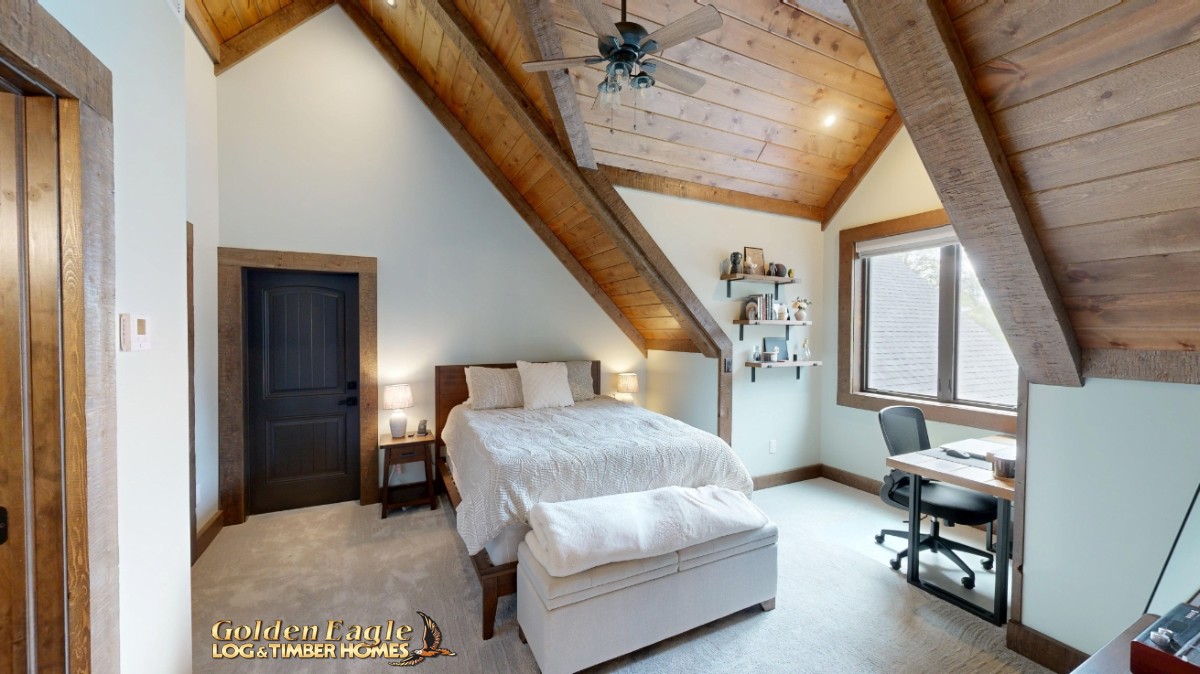 Bedroom 2
Bedroom 2
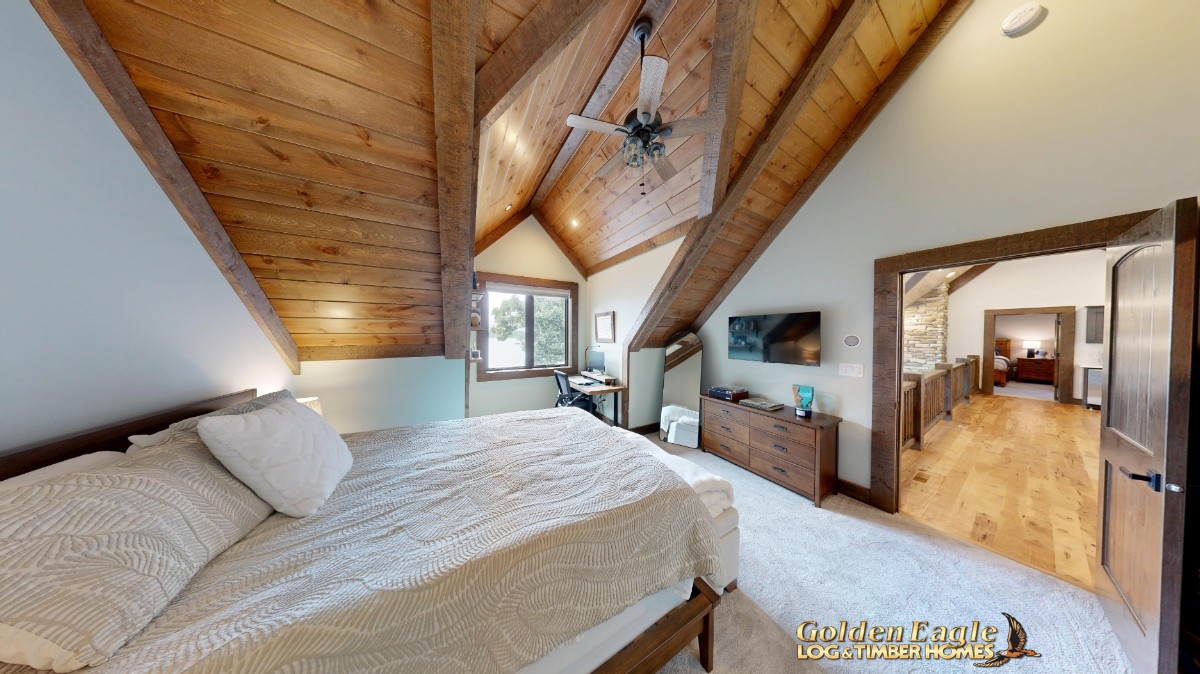 Bedroom 2
Bedroom 2
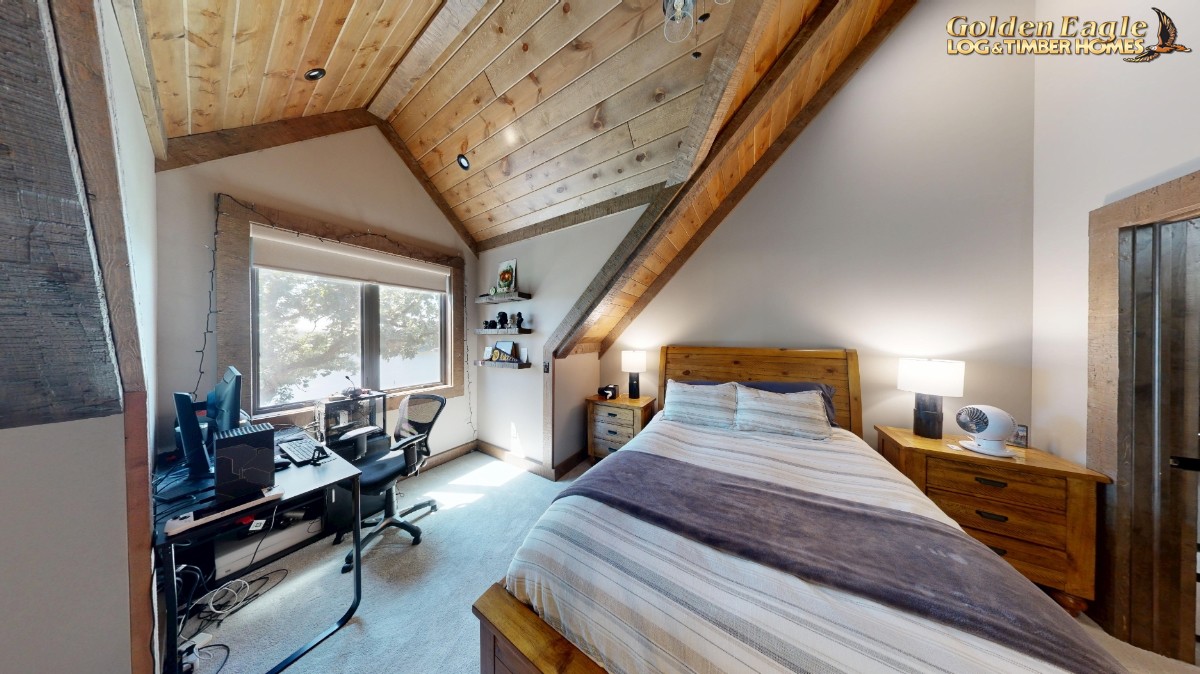 Bedroom 3
Bedroom 3
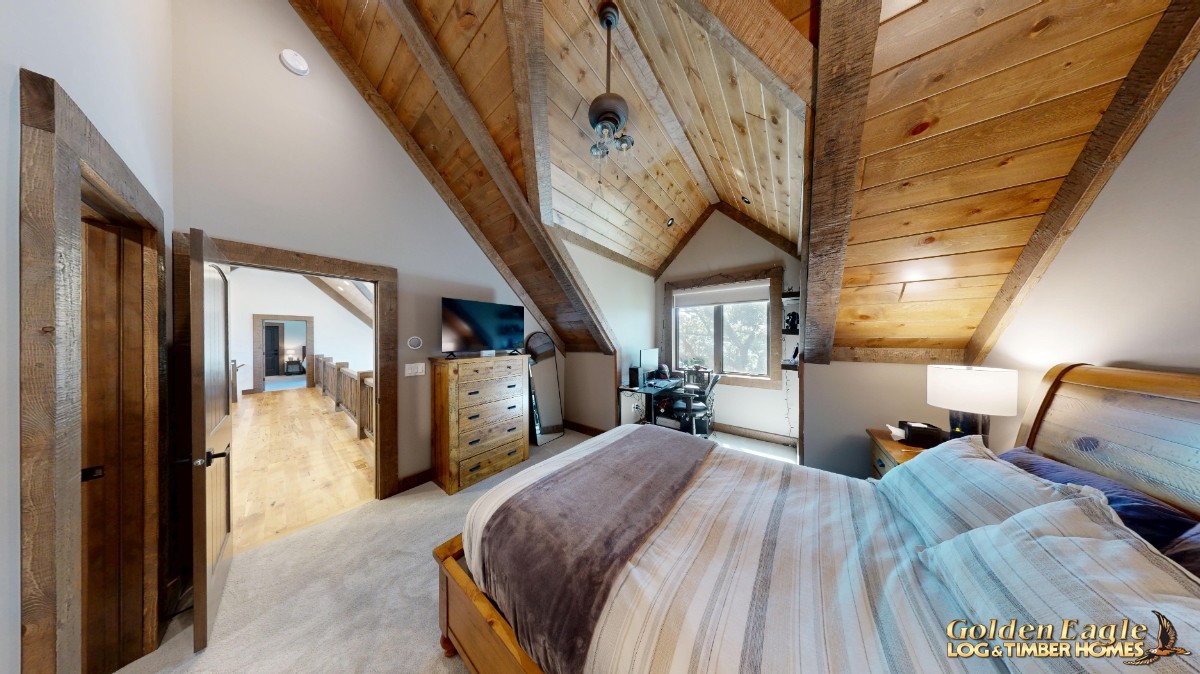 Bedroom 3
Bedroom 3
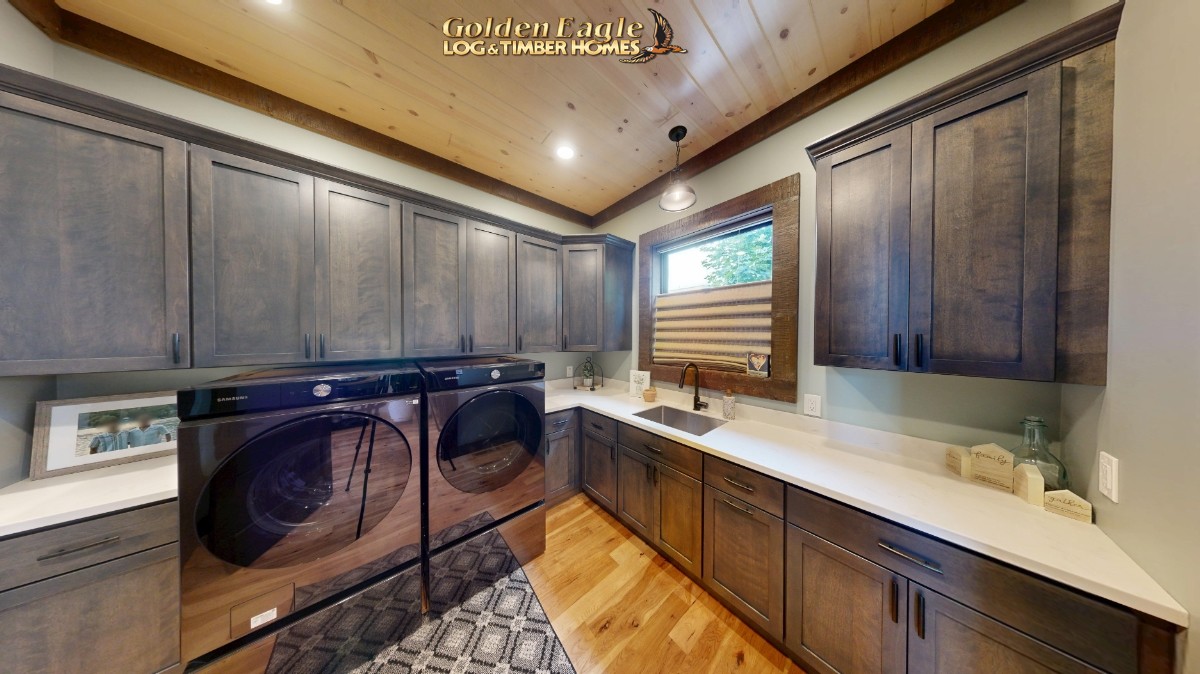 Laundry Toom with Timber Accents
Laundry Toom with Timber Accents
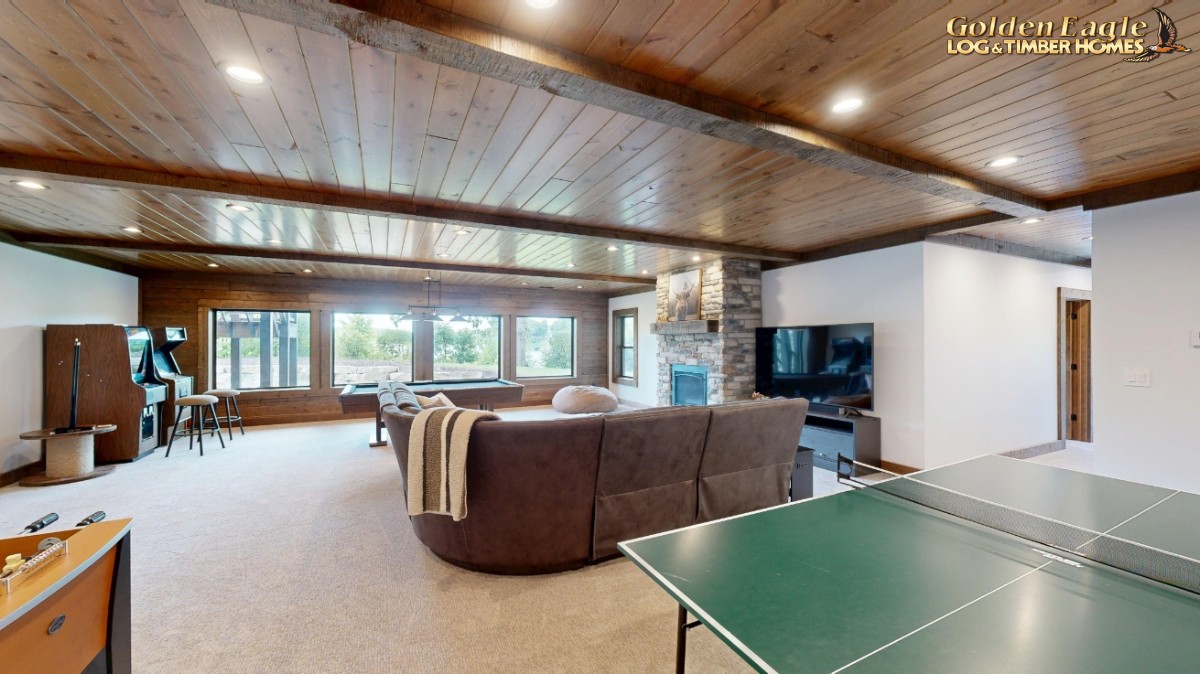 Family Room
Family Room
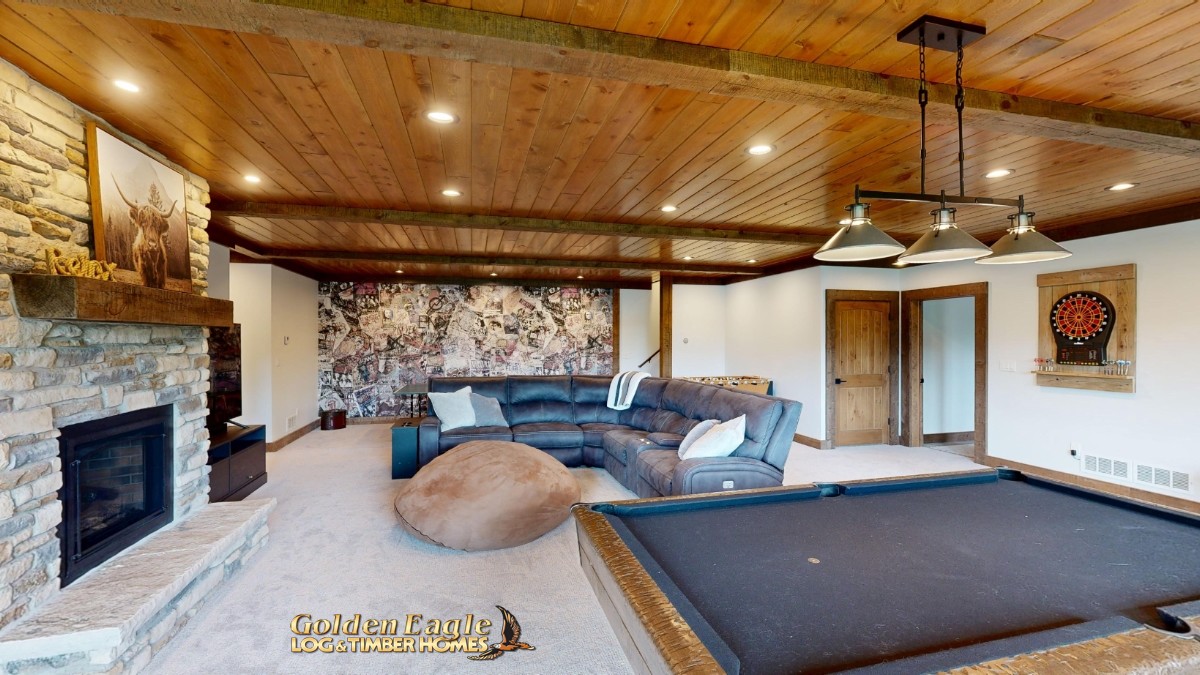 Family Room
Family Room
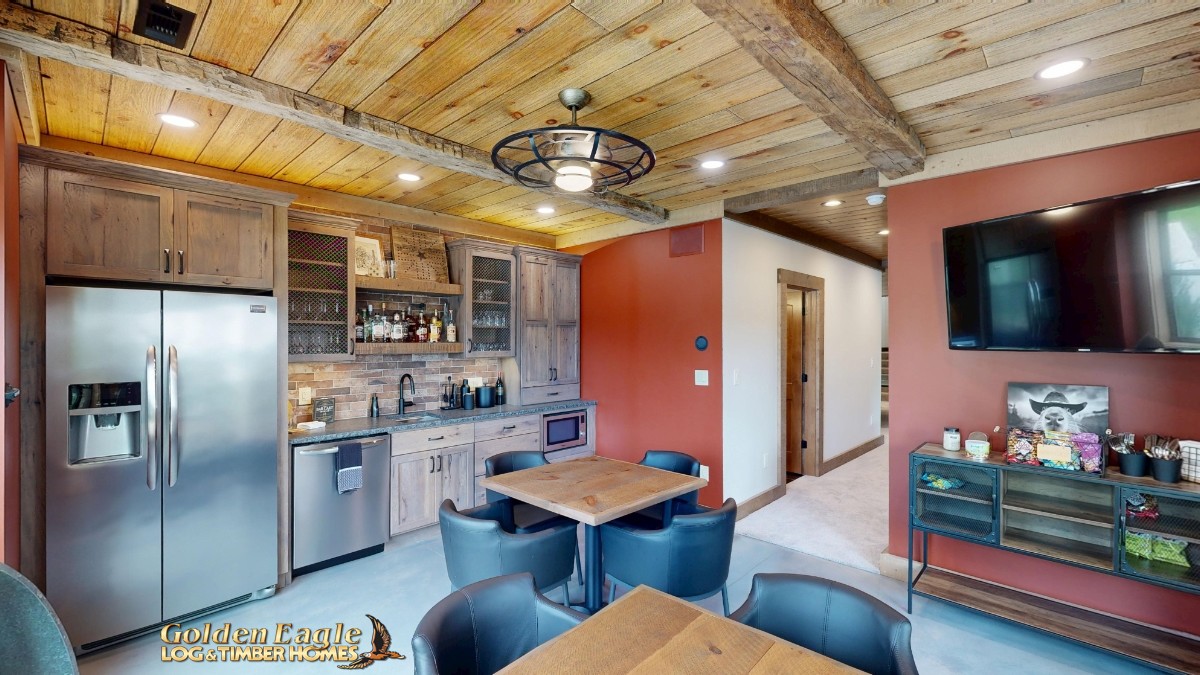 Bar / Snack Area
Bar / Snack Area
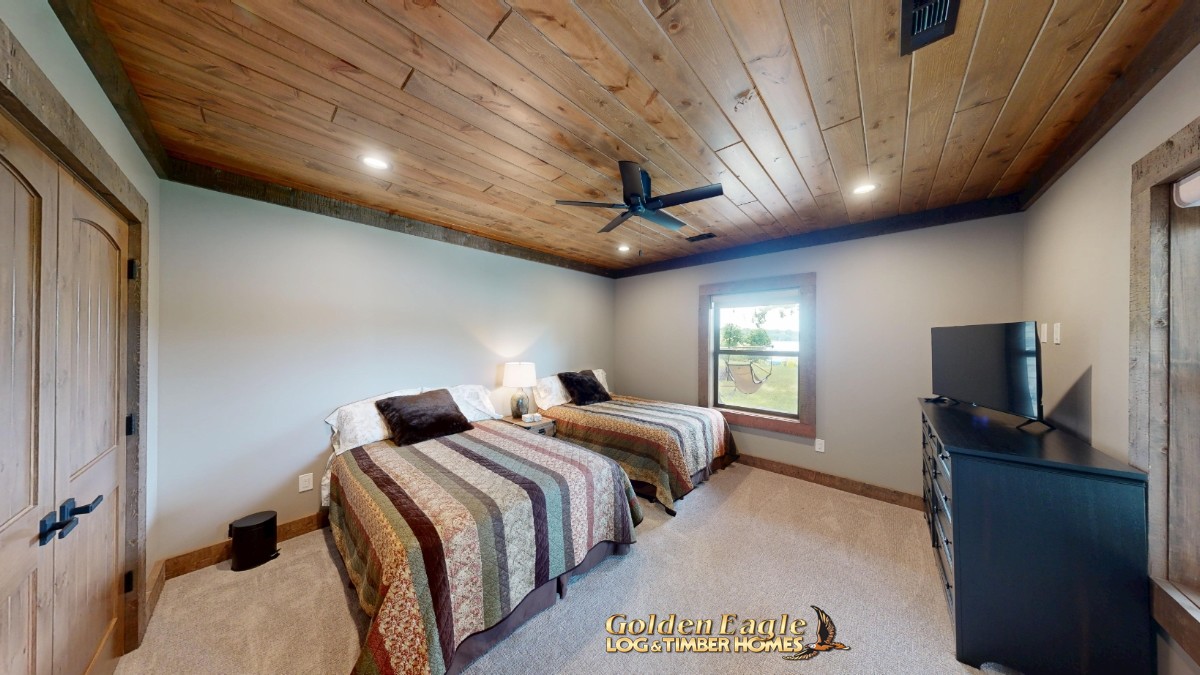 Bedroom 4
Bedroom 4
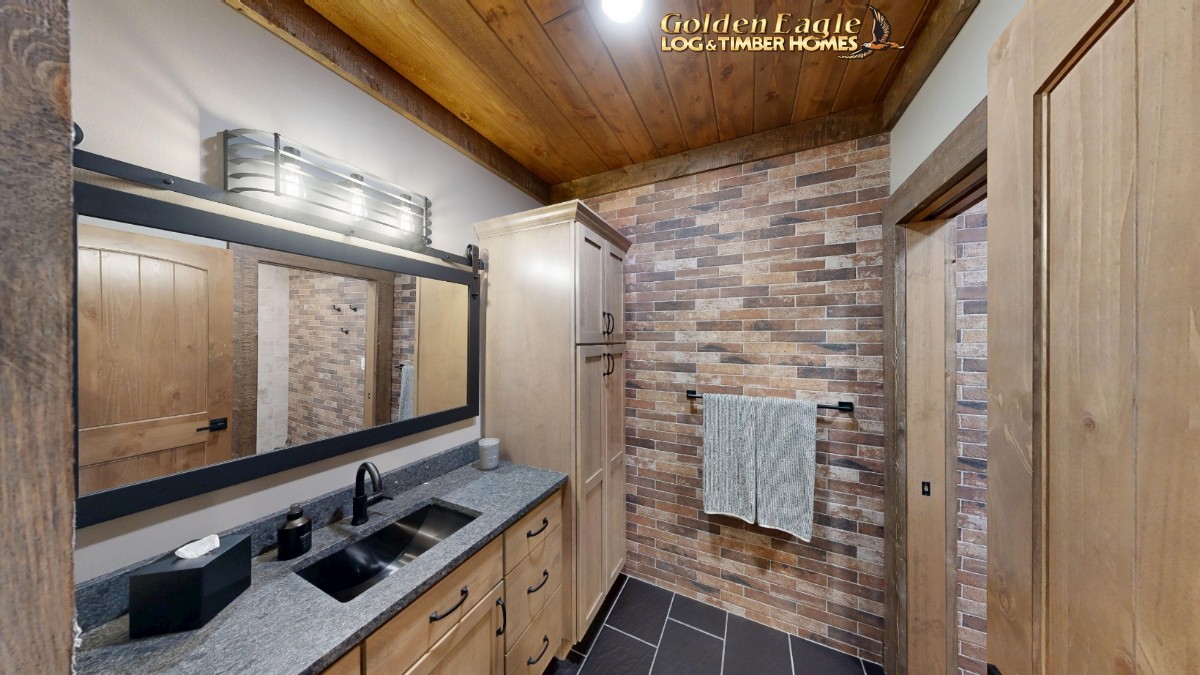 Lower Level Bathroom
Lower Level Bathroom
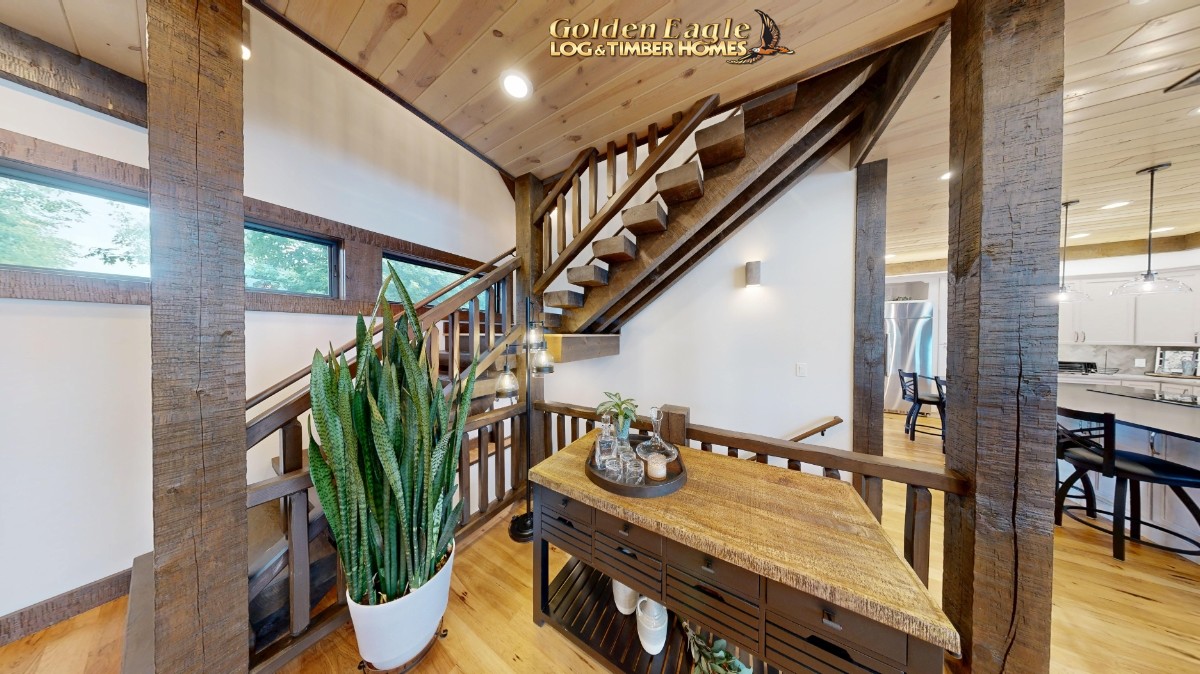 Strairs to Loft
Strairs to Loft
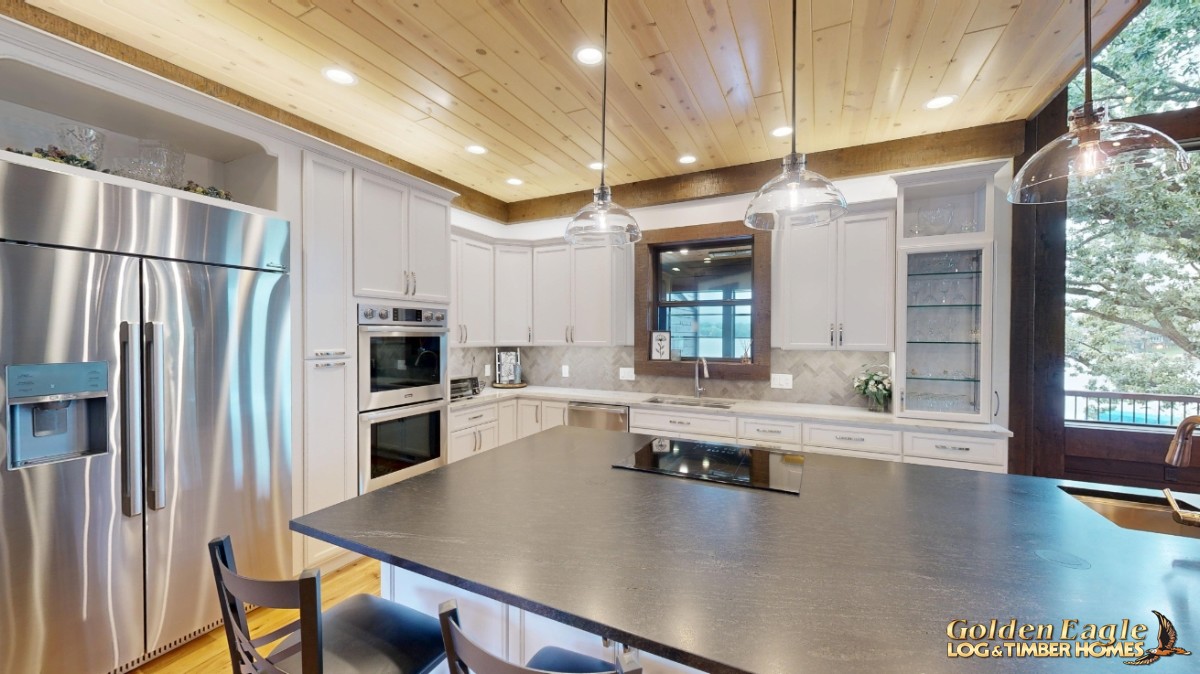 Kitchen Island Area
Kitchen Island Area
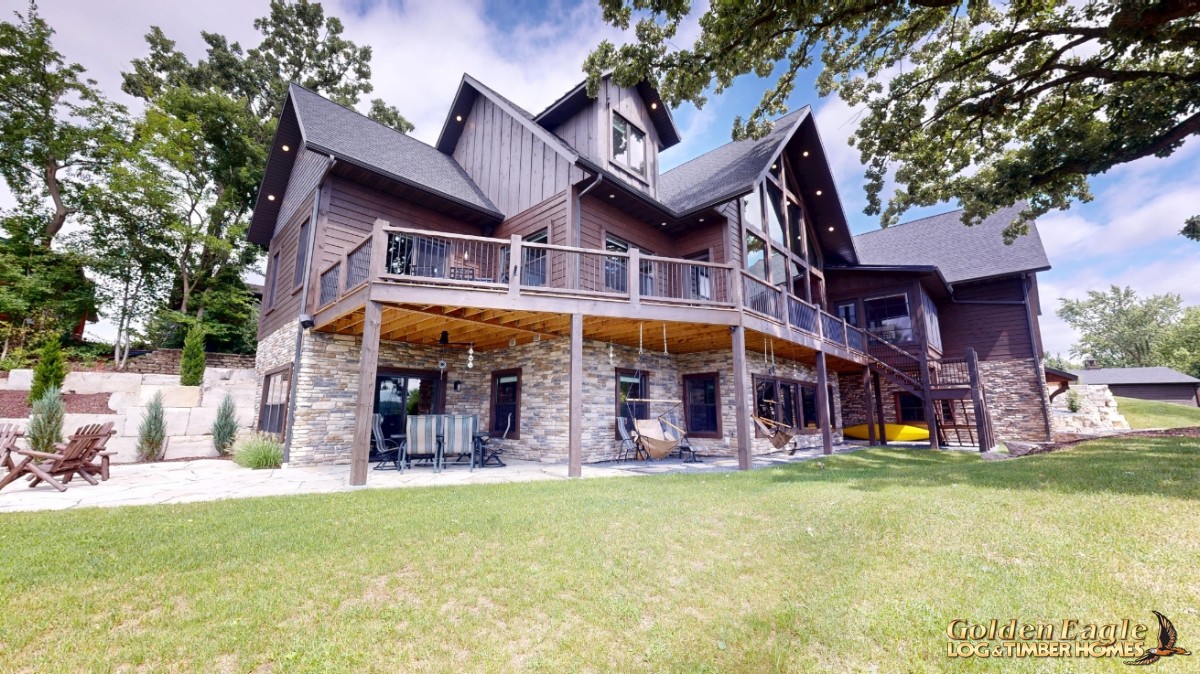 Lakeside of Timber Harbor Home
Lakeside of Timber Harbor Home
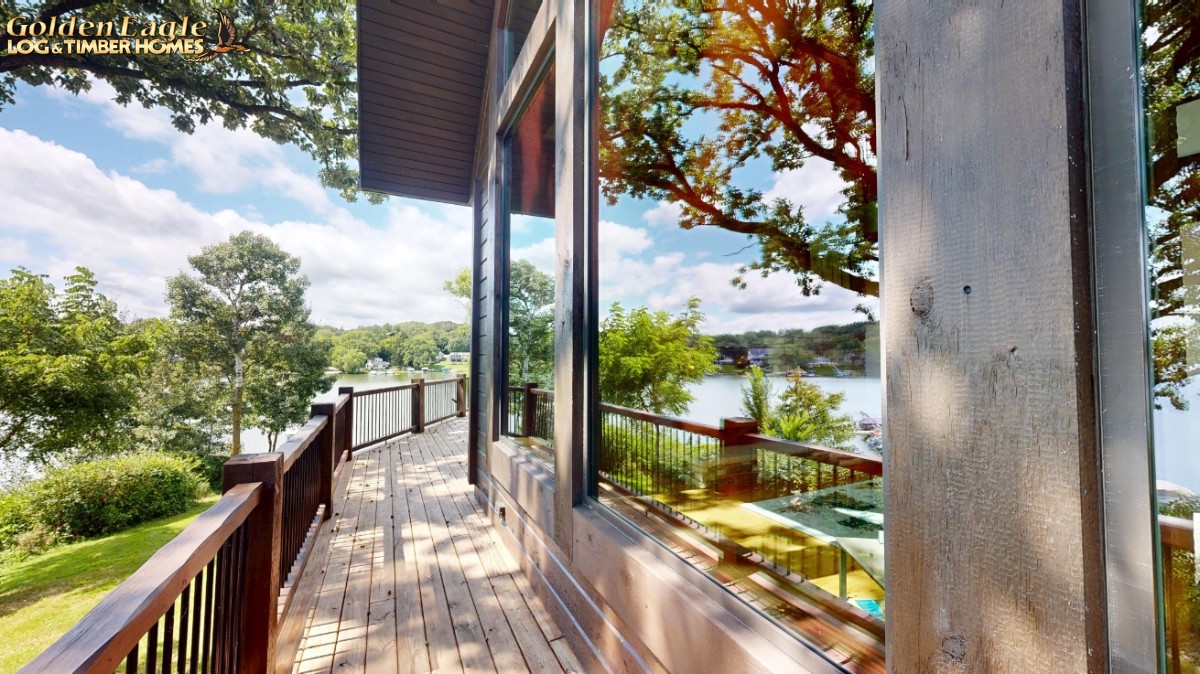 Glass Wall Exterior
Glass Wall Exterior
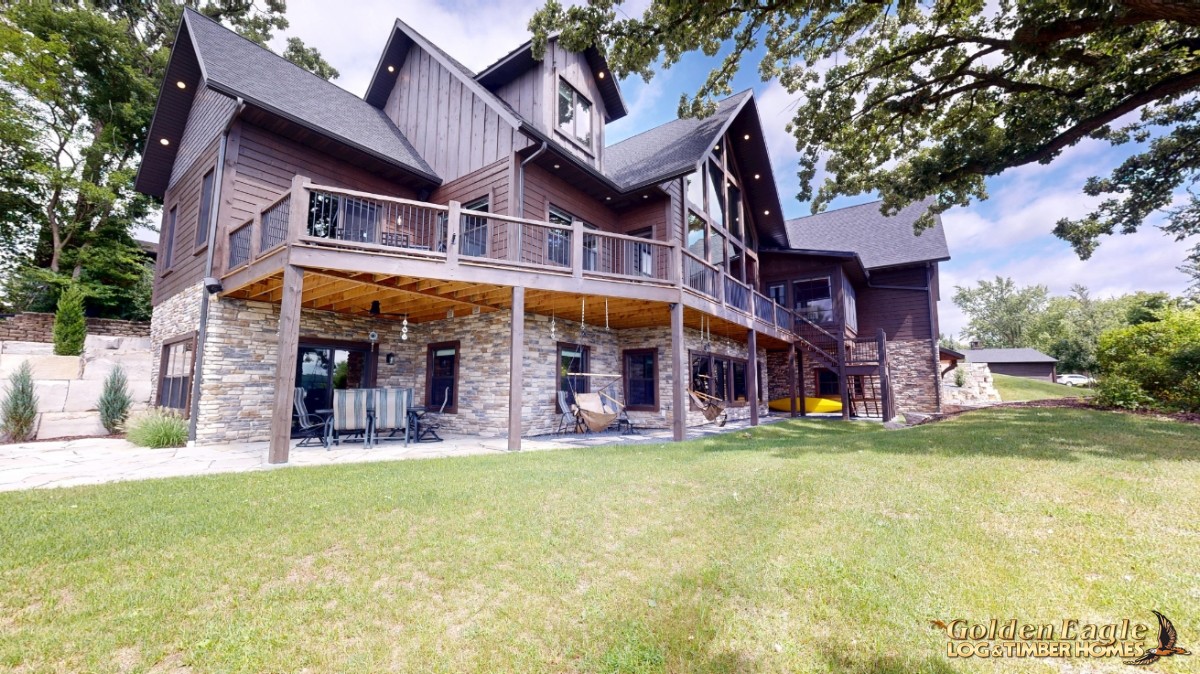 Lake Side of Timber Harbor Home
Lake Side of Timber Harbor Home
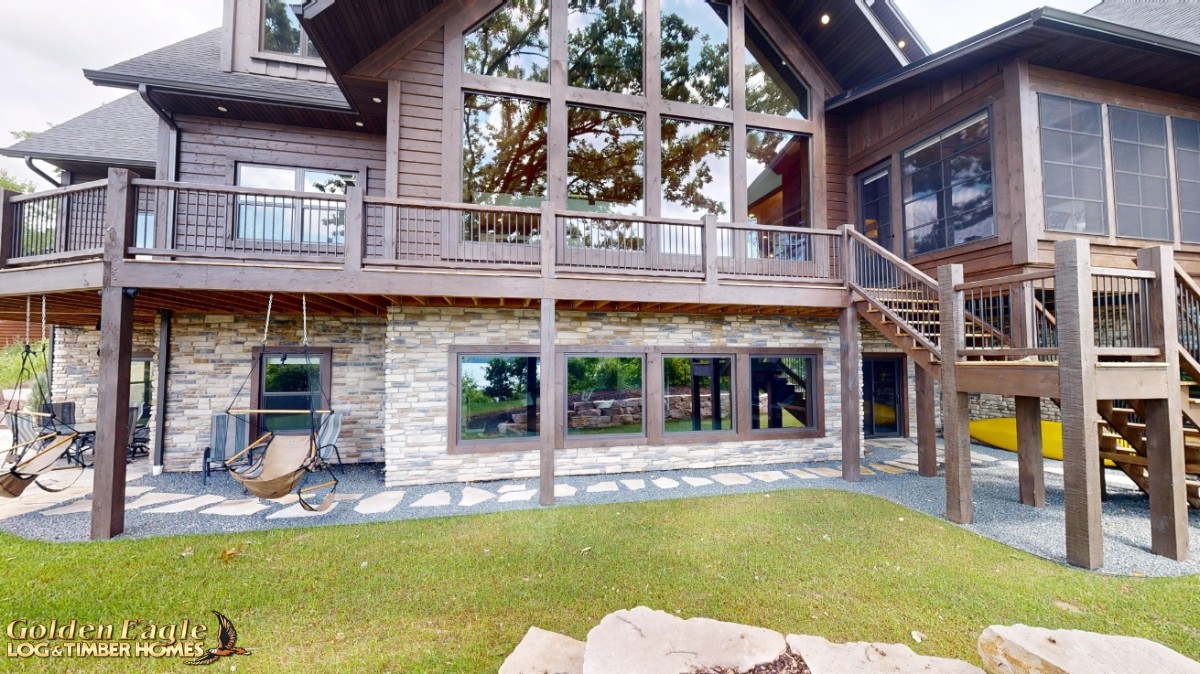 Lake Side of Timber Harbor Home
Lake Side of Timber Harbor Home
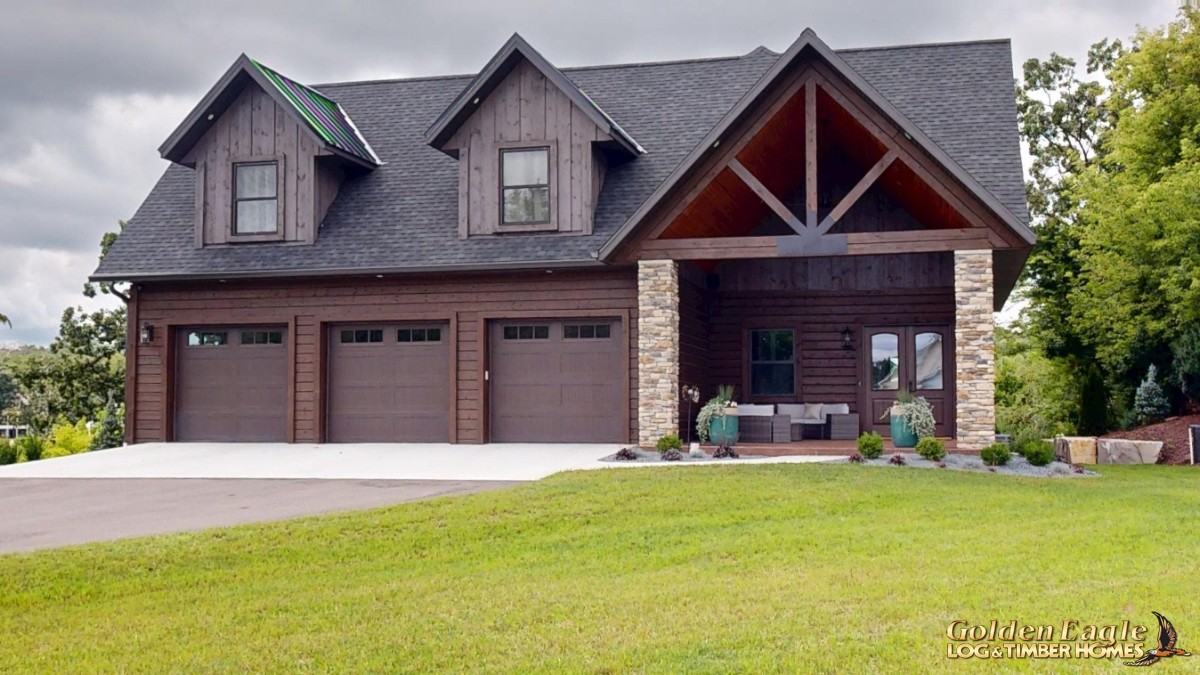 Curb Side View - Timber Frame Accents
Curb Side View - Timber Frame Accents
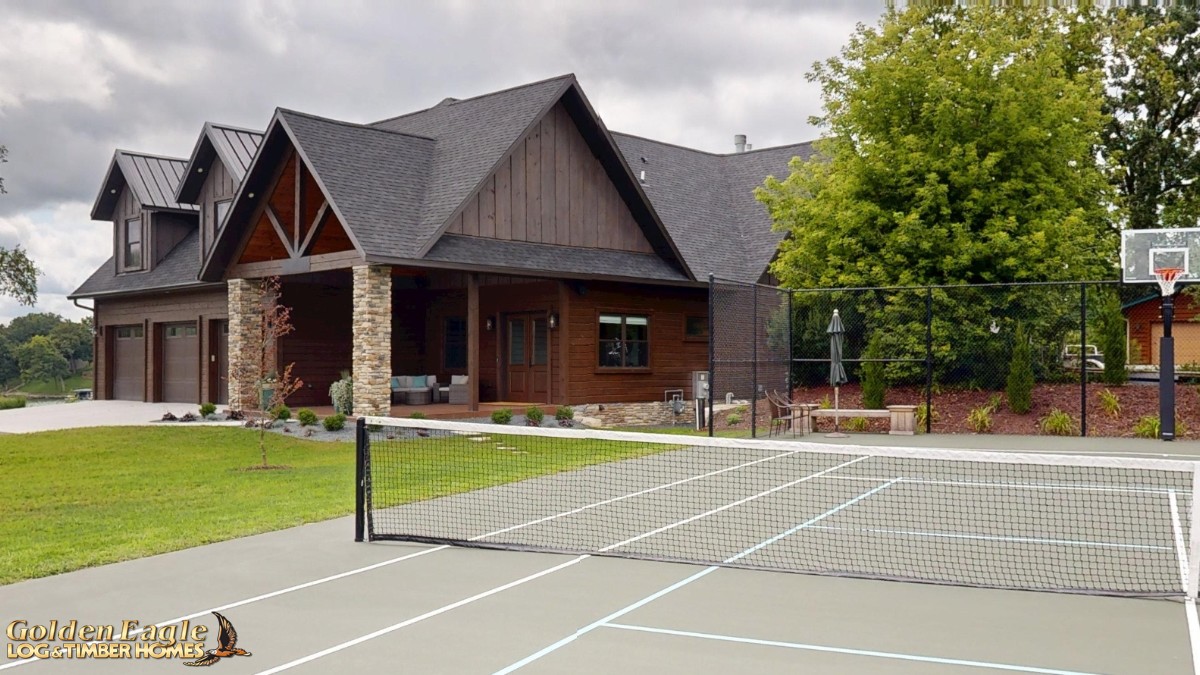 Tennis Court - Entry of Home
Tennis Court - Entry of Home
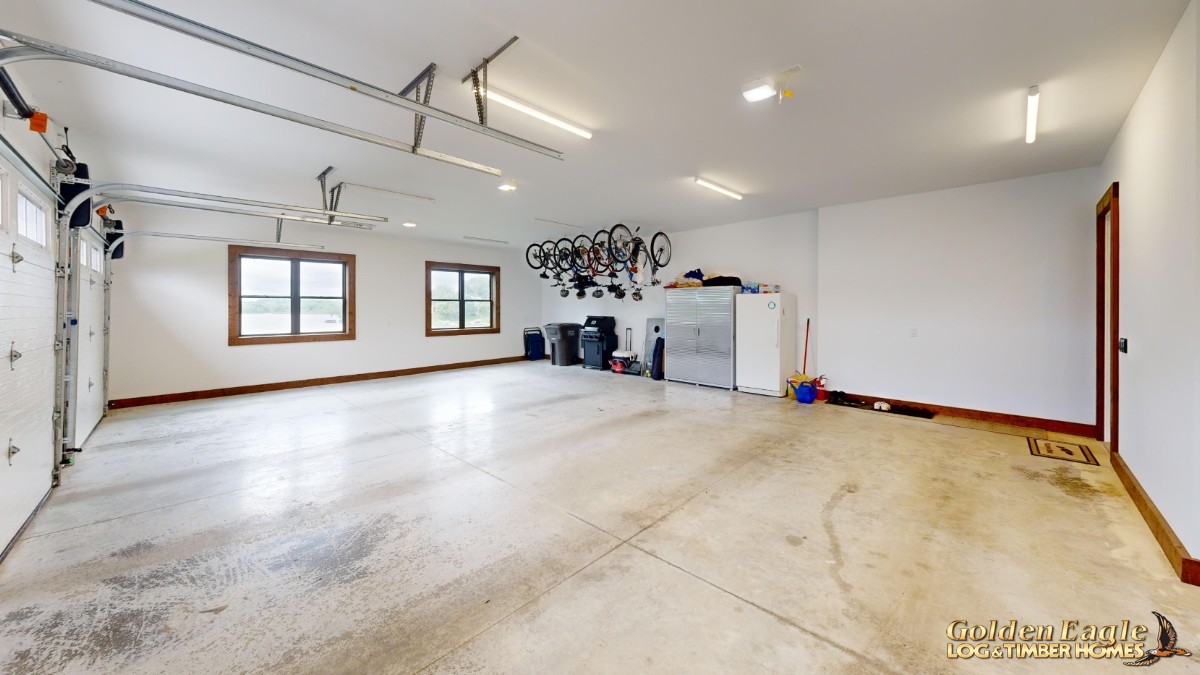 Garage
Garage
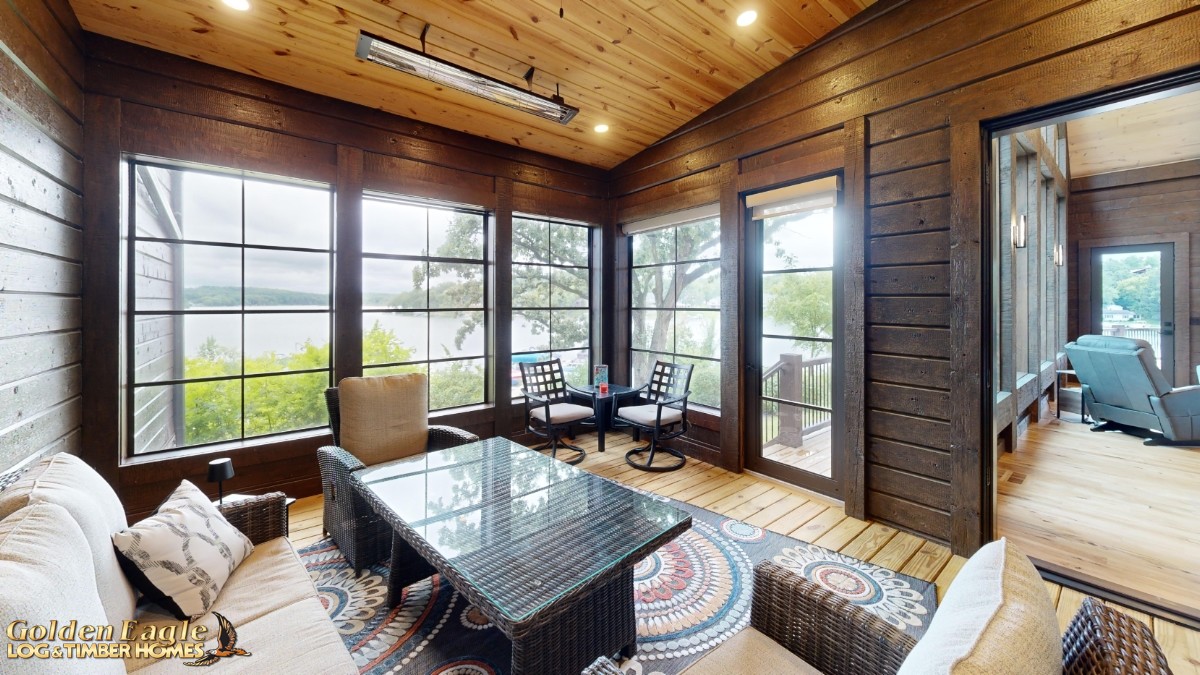 3 Season - Screened Porch
3 Season - Screened Porch