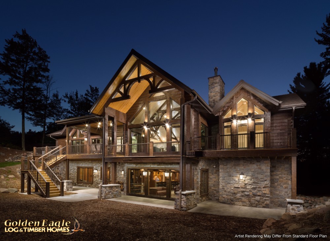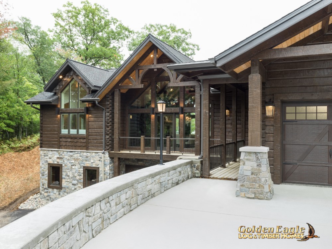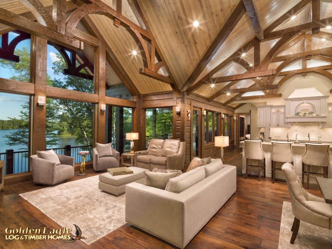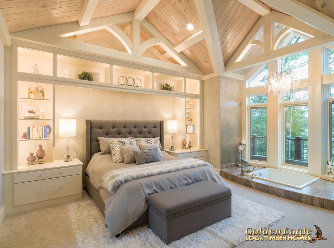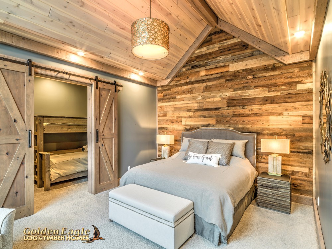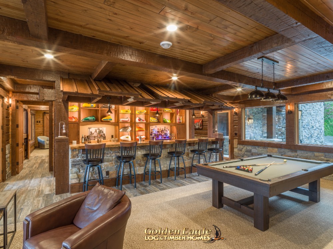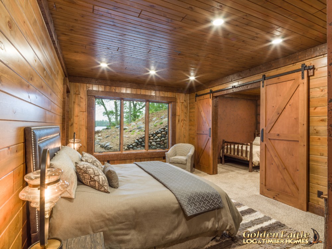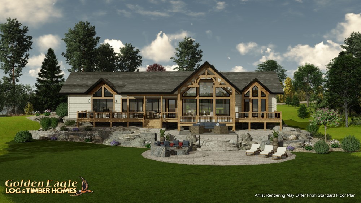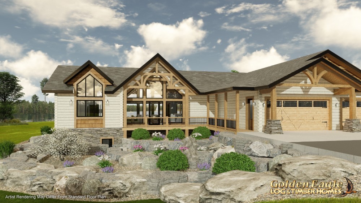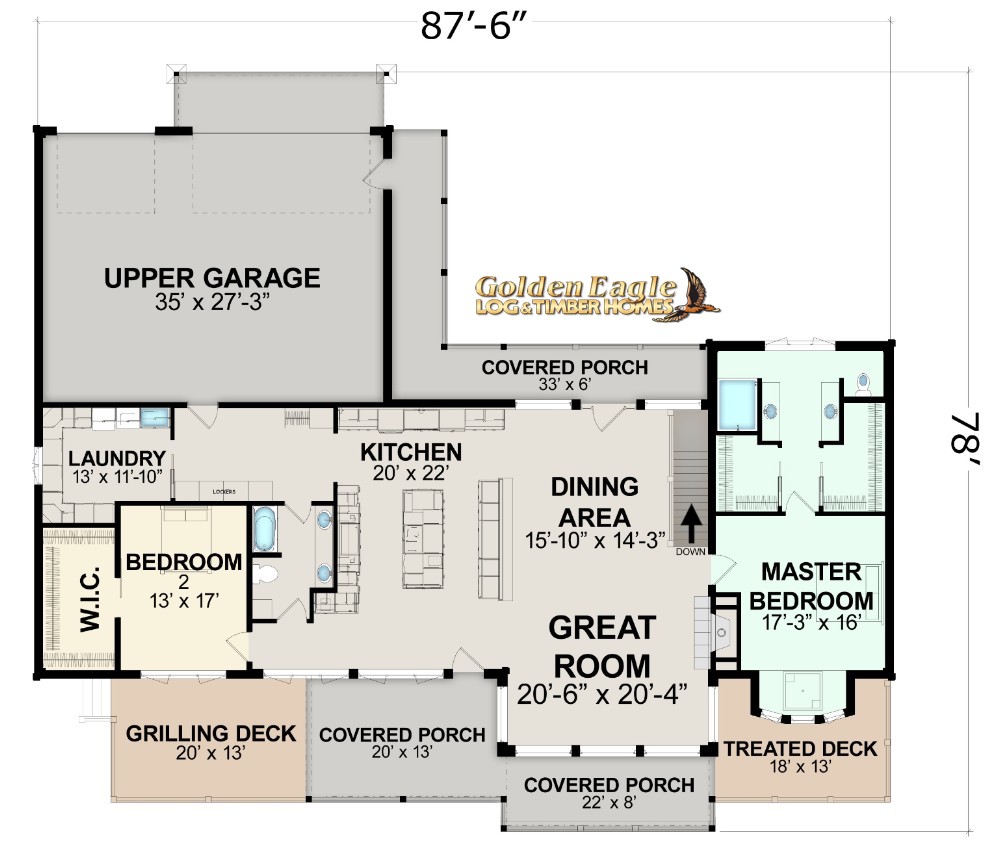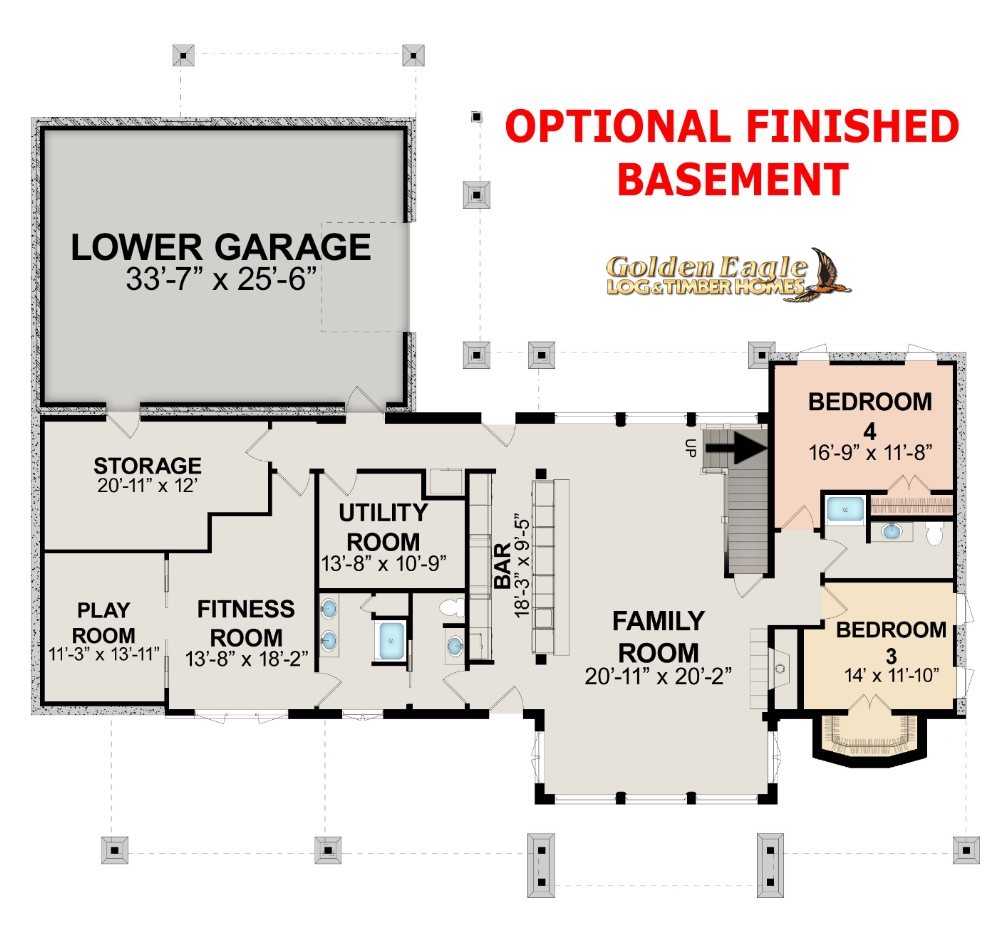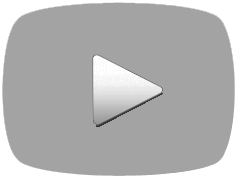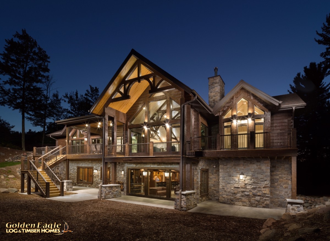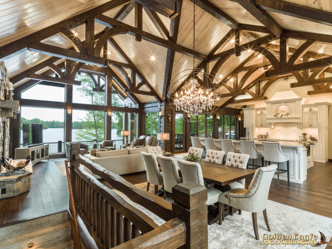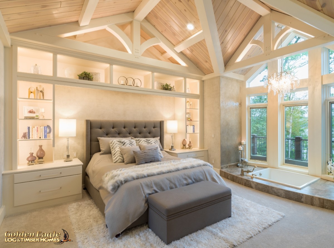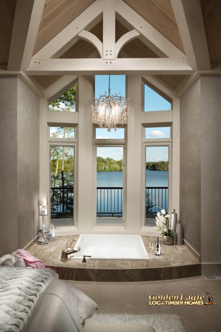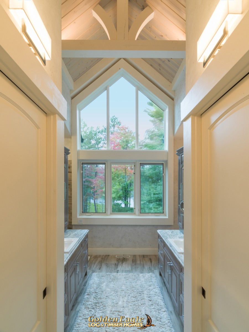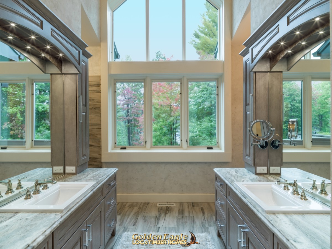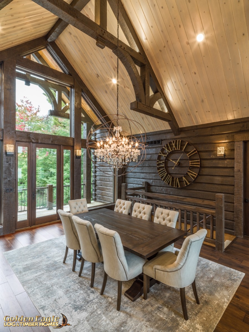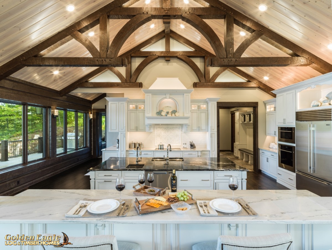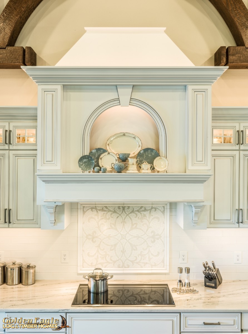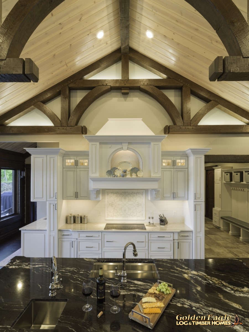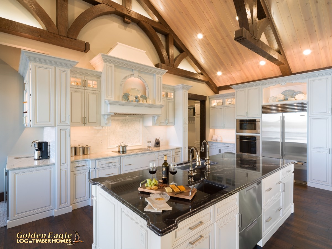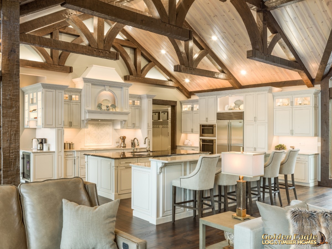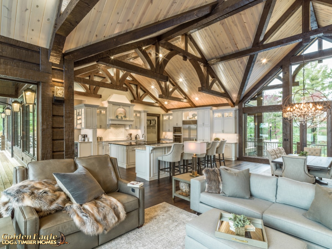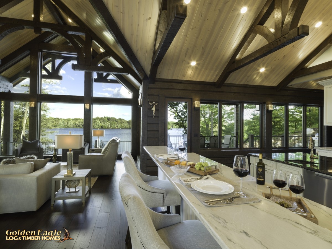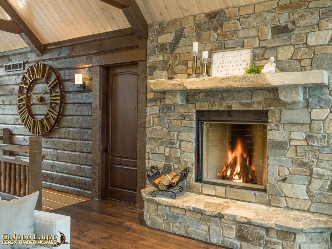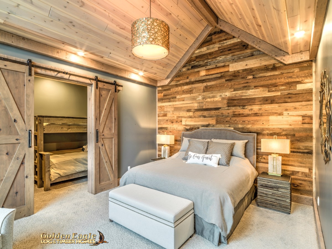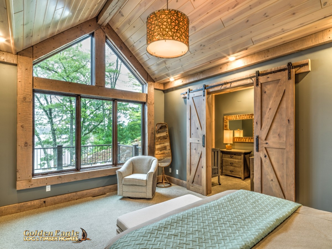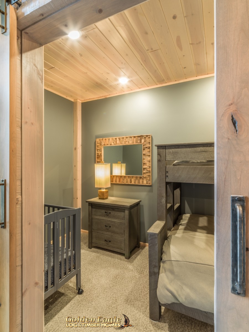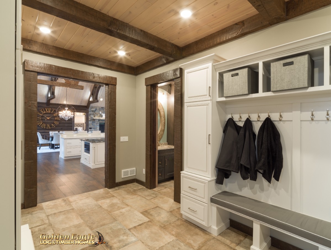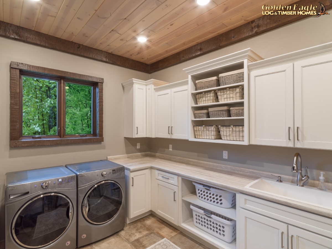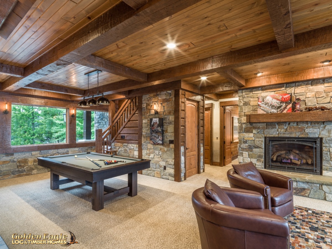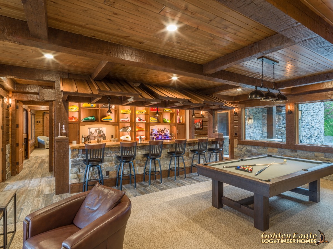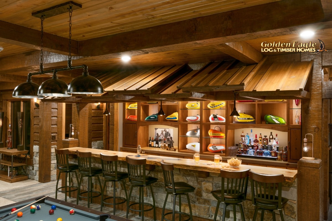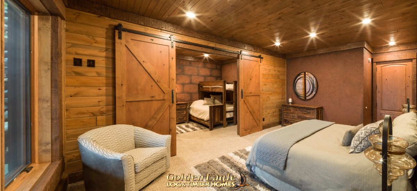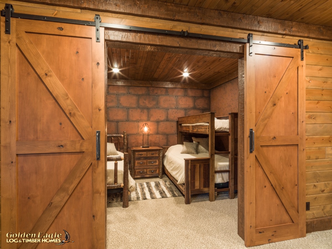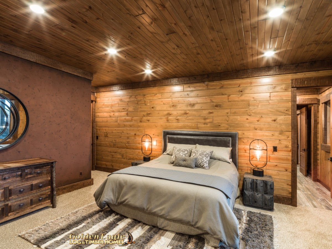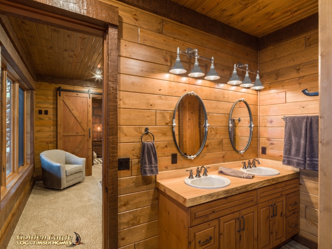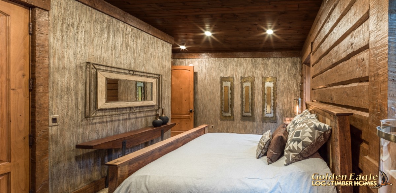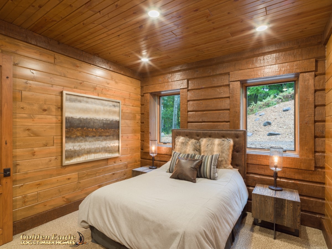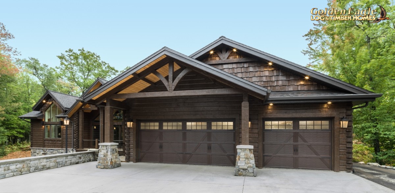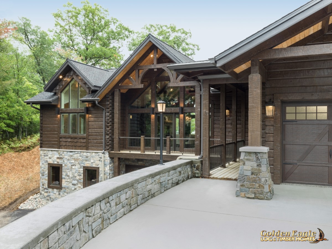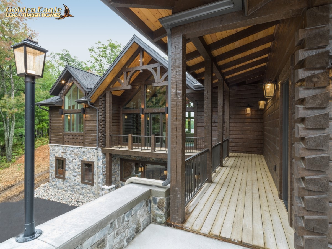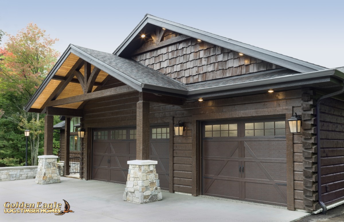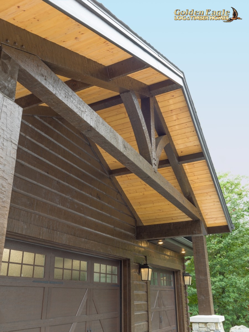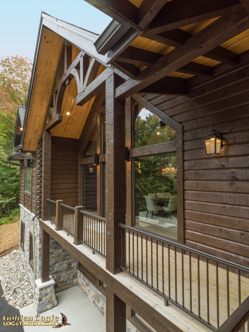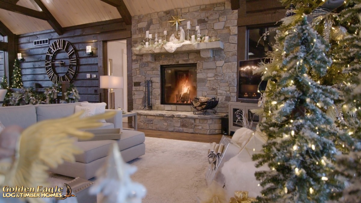NEW PLAN - ULTRA CUSTOM TIMBER SERIES PACKAGE
This is our most elaborate and detailed timber home series. It is designed for the customer who understands the beauty of timber and wants the best of the best. The added wall height and craftsman style roof overhang allow for maximum natural light. For more details about the Ultra Custom Timber Series: CLICK HERE
Timber Lake - UCT Floor Plan
This impressive Timber Lake Floor Plan, designed with luxury living in mind, deserves a look. This timber frame home design is ideal for properties that are near a lake. Large windows allow plenty of light to flow through the open floor plan, which connects the great room, dining area, and kitchen. These windows also provide unobstructed views of nature and the water, providing a relaxing atmosphere.
The stunning kitchen features four food prep areas and enough cabinetry and countertop space to satisfy even the world's best chefs. This main living area is ideal for entertaining and hosting guests. On either side of the timber frame home, you'll find covered porches to enjoy the outdoors, especially during the warmer months.
The first-floor master suite in this home is fit for a king and queen with two walk-in closets, a large vanity counter space in the spa-like bathroom, and a private hot tub in the bump-out reading nook area.
A second bedroom with a walk-in closet and a full guest bathroom is also located on the main floor of this Timber Lake Floor Plan. A first-floor laundry room is added for convenience near the attached three-stall garage, making it easy to throw wet towels and swimsuits in the wash after being out on the lake.
This Timber Lake Floor Plan can be designed with two to four bedrooms and two to four bathrooms with an optional lower level. If you choose to design a timber frame home plan with a finished basement, there is plenty of added square footage for additional bedrooms, bathrooms, a playroom, a utility room, a fitness room, extra storage, and a family room. Underneath the main garage, a lower attached garage can store lake toys, a boat, and UTVs.
Custom Timber Frame Lake Home Plan
Like any of our log and timber frame home plans, you can modify our Timber Lake Floor Plan to meet your needs. The orientation of the timber lake home design can be customized to fit your property and maximize views of the water. Covered porches, decks, lofts, and lower levels can be added or removed from the existing Timber Lake Floor Plan. There is something for everyone with a tranquil log and timber lifestyle.
We look forward to helping you create your dream home when you design a custom lakefront timber home plan. View our 3D virtual tour, renderings, and the full video tour of the Timber Lake Floor Plan.
| As Shown In Video Pricing |
| As Shown In Video WITH Basement |
$3,194,609 Approximate Turnkey Price (completely built)
(PLUS: Land Costs, Well, Septic, Landscaping, Etc.)
|
| As Shown In Video WITHOUT Basement |
$2,536,722 Approximate Turnkey Price (completely built)
(PLUS: Land Costs, Well, Septic, Landscaping, Etc.)
|
NOTE
This stunning home was thoughtfully designed to reflect the homeowner's unique preferences and lifestyle. Like every
Log Home or
Timber Home we build, it was fully customized to meet their specific wants and needs. The best part? You can personalize this Log Home or Timber Home to suit your own vision too. Our versatile floorplans are available in all log styles — including round logs, square timbers, or a beautiful combination of both logs and timbers. Whether you're dreaming of a rustic
Log Home retreat or a modern
Timber Frame Home masterpiece, we're here to bring your ideas to life. Give us a call today to discuss your vision, and we'll quickly provide a ballpark price tailored to your custom Log or Timber Home design.












