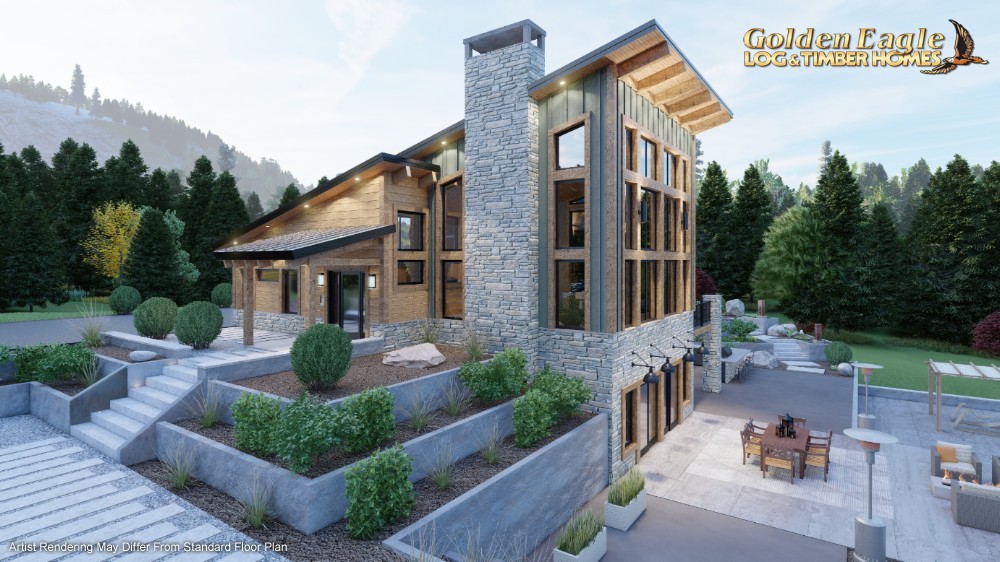( 62 Total )
Discover this gorgeous Modern Mountain - Nashville Floor Plan, one of our most popular timber frame home plans, and part of our Modern Mountain Series. This modern home design is suitable for properties up in the mountains or in wooded areas.
The impressive exterior details blend seamlessly with the surrounding natural environment, and the modern architectural style is truly breathtaking. This contemporary mountain home plan is available with or without a lower level, featuring anywhere from one to three bedrooms and two to three bathrooms.
The main living area of this modern mountain home floor plan features a spacious great room with floor-to-ceiling windows letting in plenty of natural light. A large stone fireplace is the focal point of this space. The open layout flows into the dining room and the kitchen, which has a breakfast counter. For convenience, a laundry room is located on the main floor of this contemporary mountain home design. This modern log cabin floor plan has an attached two-stall garage with additional storage space.
A private master suite features a spacious bedroom, a spa-like bathroom with a tile shower, and two walk-in closets. There is also a butler's pantry, an office, a bathroom, and a guest bedroom. This modern mountain home plan has a covered screen porch, extending the living area into the outdoors. This home also features a covered patio, a deck, and a dog area outside. This modern mountain house design also features a loft with more windows, letting in plenty of sunshine above the main living area.
The optional finished basement adds additional square footage to the contemporary mountain home plan with extra bedrooms, office space, and bathrooms. There are storage spaces, linen closets, a mechanical room, a workout area, and a bonus room. The walk-out wall leads out to an outdoor living area.
Like every timber frame home design and log cabin floor plan, this Modern Mountain - Nashville Floor Plan has endless customization possibilities. This contemporary mountain home design can be modified and flipped in any orientation to suit your specific property requirements. When designing a modern mountain floor plan, you can add or remove features such as prow walls, lower levels, lofts, garage stalls, covered porches, and patios. This mountain-style home design can be a log home plan, a timber frame home, or a combination of log and timber.
View the 3D virtual tour, photos, renderings, and layouts of our Modern Mountain - Nashville Floor Plan to see how this design comes together to build the home of your dreams. See all of our modern timber frame home designs and contemporary log home plans for even more ideas as you design your own home.
| Floor Plan Details | |
|---|---|
| Available Versions: |
2665 Square Foot Floor Plan Version (no Lower Level) 3768 Square Foot Floor Plan Version (with Lower Level) {Remember: All plans are highly customizable. So technically there are an endless number of versions available.} |
| Bedrooms: | 1 to 3 Bedrooms (with optional lower level) |
| Bathrooms: | 2 to 3 Bathrooms (with optional lower level) |
| Garage Stalls: | 2 Stalls (Yet, equivalent to 3 ¼ stalls of square footage) |
| First Floor Laundry: | Yes |
| First Floor Master Bedroom: | Yes |
| Log or Timber Style: |
All floor plans are available in every log or timber style that we offer (square timbers, full/round-log, half/round-log, and more) |
| Options: |
All of our plans can be reversed or flipped in any orientation. Nearly any floor plan can have Lofts, Prow Walls, Covered Porches, and Garage Stalls added or removed. |
| Customization: | This is where we excel... All of our plans can be modified to meet your design goals. Every log and timber home we sell is custom tailored to the home owner's specific needs. |
| Show Pricing For: | |

| Square Feet: | 2092 |
| Bedrooms: | |
| Bathrooms: |

| Square Feet: | 3845 |
| Bedrooms: | |
| Bathrooms: |

| Square Feet: | 2020 |
| Bedrooms: | |
| Bathrooms: |