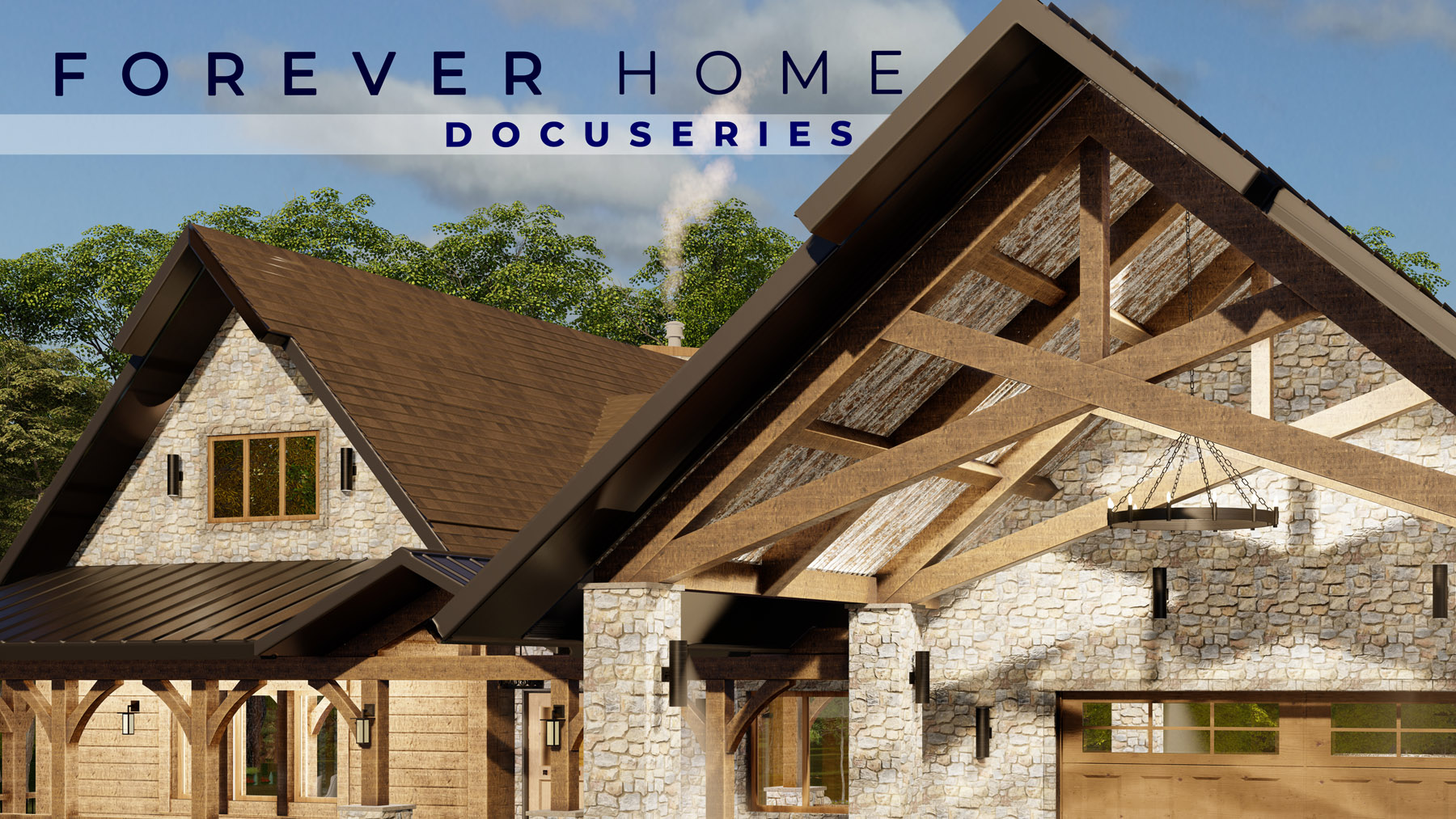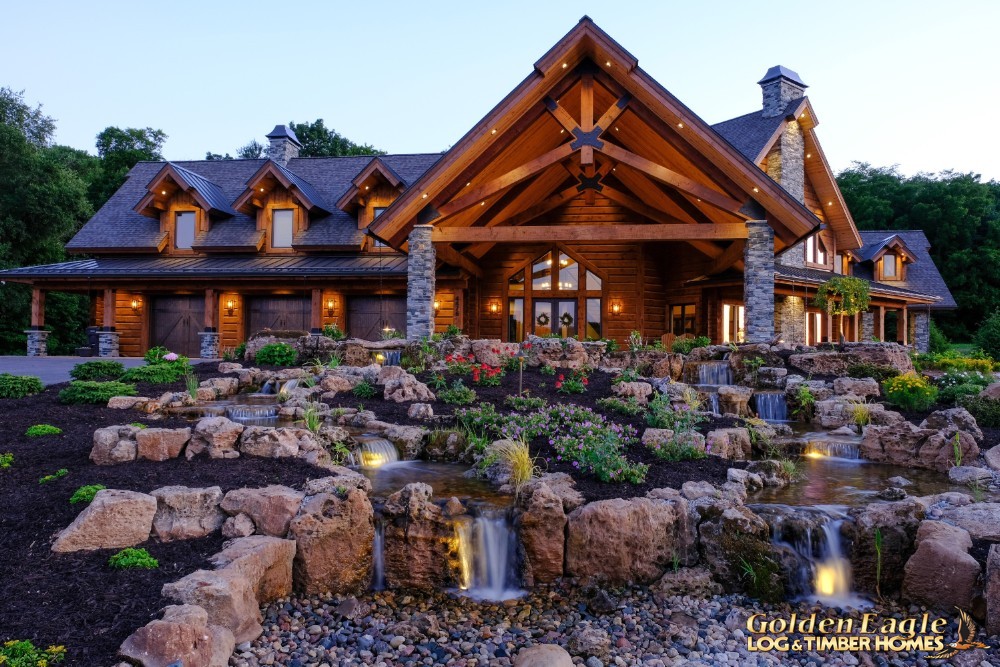 Forever Home Docuseries
Forever Home Docuseries
 Forever Home Docuseries
Forever Home Docuseries
( 7 Total )
( 60 Total )
| Floor Plan Details | |
|---|---|
| Available Versions: |
3685 Square Foot Floor Plan Version (no Lower Level) 7703 Square Foot Floor Plan Version (with Lower Level) {Remember: All plans are highly customizable. So technically there are an endless number of versions available.} |
| Bedrooms: | 2 to 3 Bedrooms (with optional lower level) |
| Bathrooms: | 2 to 3 Bathrooms (with optional lower level) |
| Garage Stalls: | 4 Stalls (Yet, equivalent to 6 ¼ stalls of square footage) |
| First Floor Laundry: | Yes |
| First Floor Master Bedroom: | Yes |
| Log or Timber Style: |
All floor plans are available in every log or timber style that we offer (square timbers, full/round-log, half/round-log, and more) |
| Options: |
All of our plans can be reversed or flipped in any orientation. Nearly any floor plan can have Lofts, Prow Walls, Covered Porches, and Garage Stalls added or removed. |
| Customization: | This is where we excel... All of our plans can be modified to meet your design goals. Every log and timber home we sell is custom tailored to the home owner's specific needs. |
| As Shown In Video Pricing | |
|---|---|
| As Shown In Video WITH Basement |
$6,108,031 Approximate Turnkey Price (PLUS: Land Costs, Well, Septic, Landscaping, Etc.) |
| As Shown In Video WITHOUT Basement |
$4,927,137 Approximate Turnkey Price (PLUS: Land Costs, Well, Septic, Landscaping, Etc.) |

| Square Feet: | 3941 |
| Bedrooms: | |
| Bathrooms: |

| Square Feet: | 10677 |
| Bedrooms: | |
| Bathrooms: |