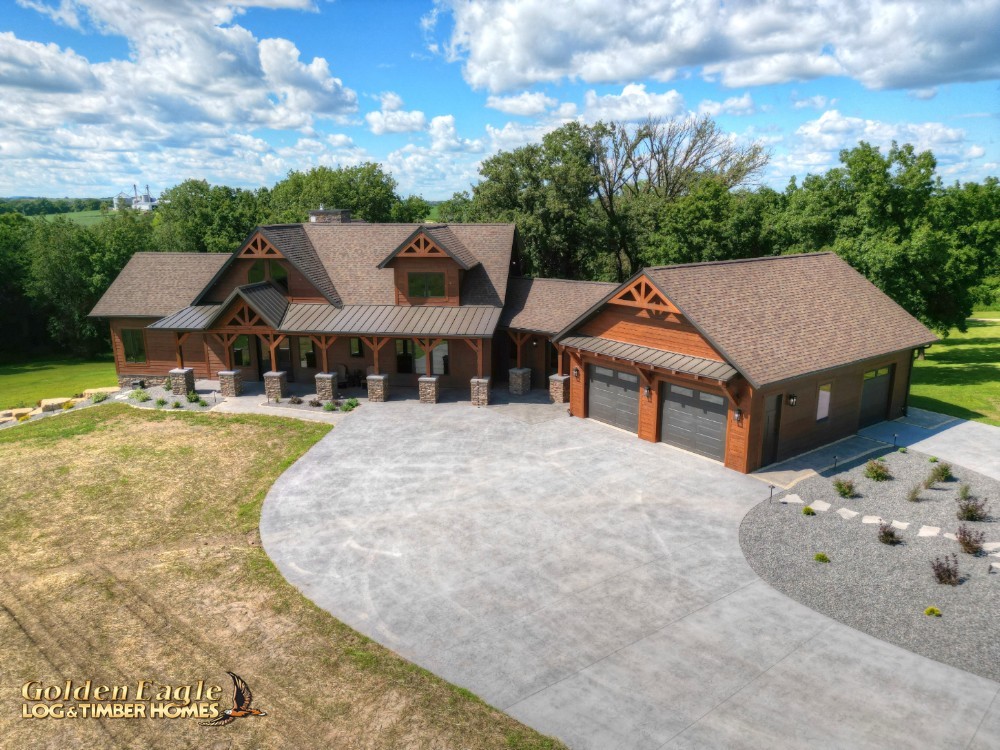Our Farmhouse Log Cabin Floor Plan embodies rustic charm and modern comfort in perfect harmony. This thoughtfully designed log home plan offers a spacious and open living area, complete with a vaulted ceiling that accentuates the grandeur of the space. The main level of this log cabin farmhouse design seamlessly connects the kitchen, dining, and living areas, creating an inviting atmosphere for gatherings. The great room connects to the covered porch on one side and a covered patio on the other, both providing idyllic spots to enjoy the surrounding natural beauty.
A spacious laundry and mudroom is located off the attached two-stall garage. A full-sized pantry is also nearby, perfect when bringing in groceries. The main level of the Farmhouse Log Cabin Floor Plan also has a guest bathroom, an office, and a private master suite with a walk-in closet and spa-like bathroom. The loft above offers additional flexibility for bedrooms or a cozy relaxation space.
This Farmhouse Log Cabin Floor Plan offers an optional finished basement with an additional bedroom and bathroom. It also includes a large family room, a rec area, a kitchenette, storage space, and a mechanical room. A walk-out wall connects the lower level to the outdoors.
Our log cabin farmhouse design can accommodate two to three bedrooms and two to three bathrooms. The log cabin farmhouse's exterior can be traditional log construction, timber frame home design, or a hybrid construction, evoking a sense of timelessness. In addition, the Farmhouse Log Cabin Floor Plan can be designed to fit your property by adjusting the orientation to maximize the views of your surroundings. Modify the log cabin farmhouse design as you want, by customizing every detail. You can add or remove lofts, covered porches, patios, decks, garage stalls, and more.
With its blend of classic log aesthetics, stunning craftsmanship, and contemporary functionality, the Farmhouse Log Cabin Floor Plan promises an exceptional living experience in a captivating setting. See the 3D virtual tour, photos, renderings, and full video tour of the log farmhouse plan.
| Floor Plan Details | |
|---|---|
| Available Versions: |
3121 Square Foot Floor Plan Version (no Lower Level) 4948 Square Foot Floor Plan Version (with Lower Level) {Remember: All plans are highly customizable. So technically there are an endless number of versions available.} |
| Bedrooms: | 2 to 3 Bedrooms (with optional lower level) |
| Bathrooms: | 2 to 3 Bathrooms (with optional lower level) |
| Garage Stalls: | 2 Stalls (Yet, equivalent to 3 ¼ stalls of square footage) |
| First Floor Laundry: | Yes |
| First Floor Master Bedroom: | Yes |
| Log or Timber Style: |
All floor plans are available in every log or timber style that we offer (square timbers, full/round-log, half/round-log, and more) |
| Options: |
All of our plans can be reversed or flipped in any orientation. Nearly any floor plan can have Lofts, Prow Walls, Covered Porches, and Garage Stalls added or removed. |
| Customization: | This is where we excel... All of our plans can be modified to meet your design goals. Every log and timber home we sell is custom tailored to the home owner's specific needs. |
| Show Pricing For: | |

| Square Feet: | 3233 |
| With Opt. Lower Level: | 5521 |
| Bedrooms: | |
| Bathrooms: |