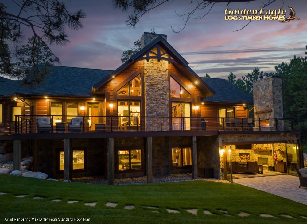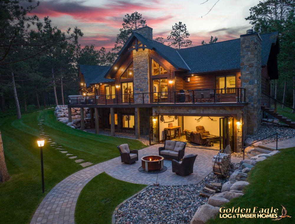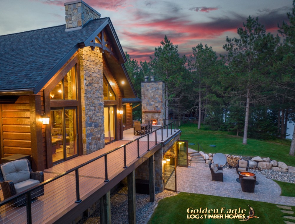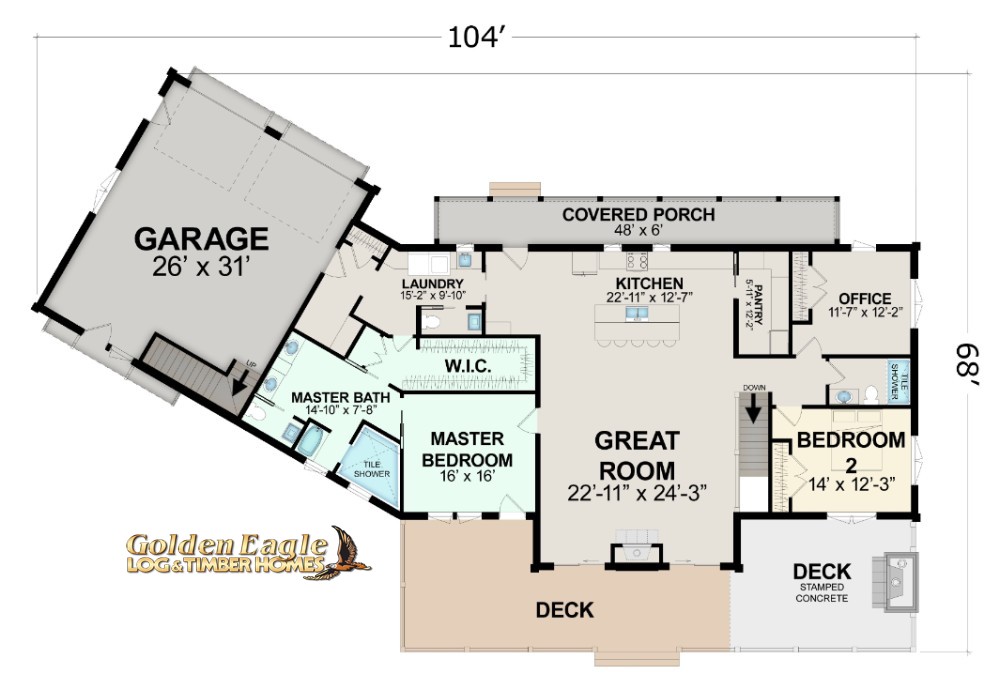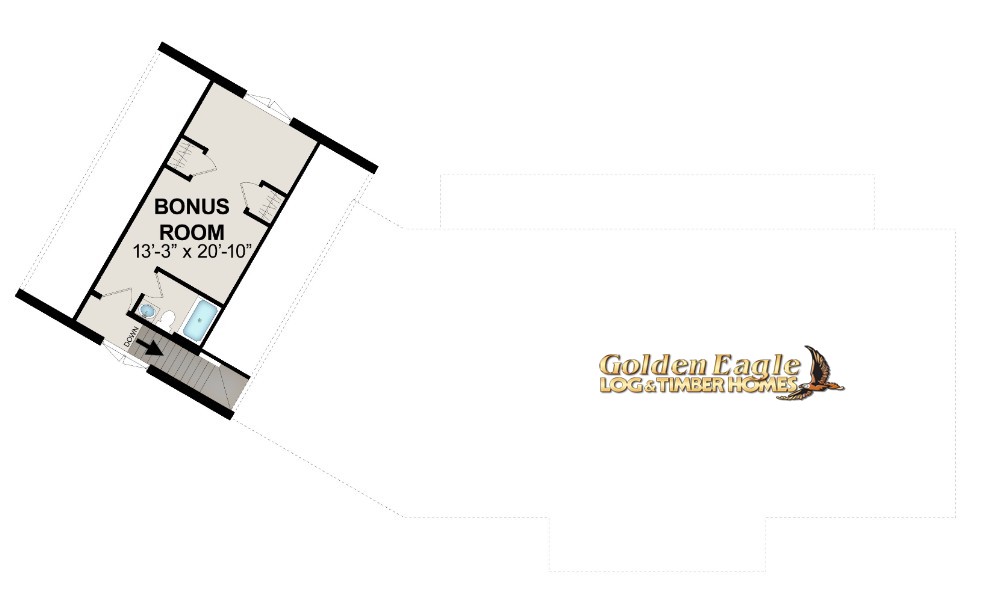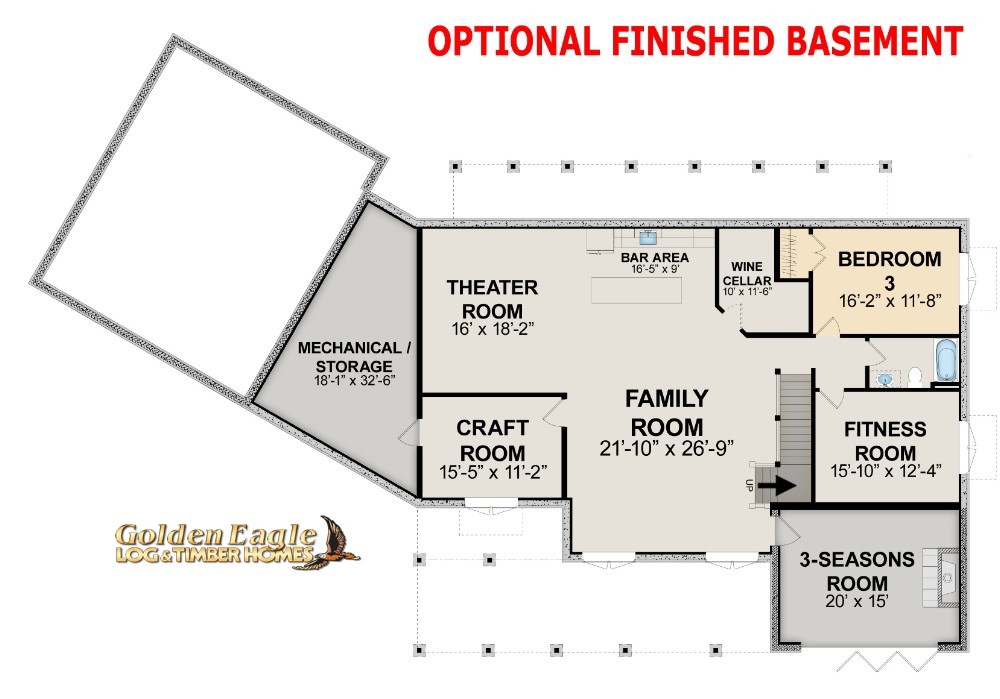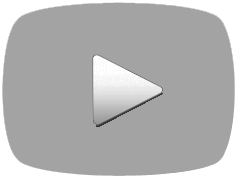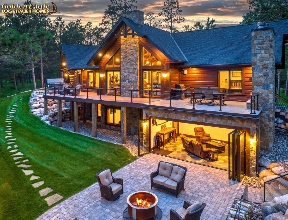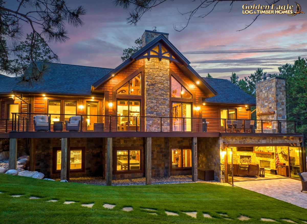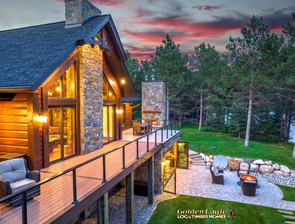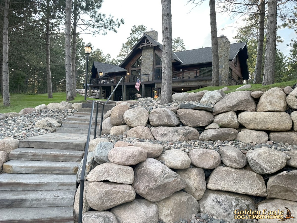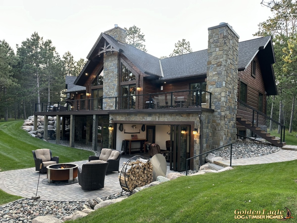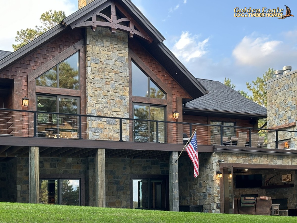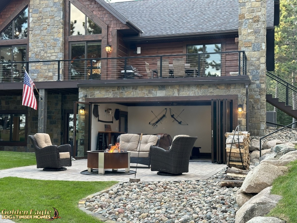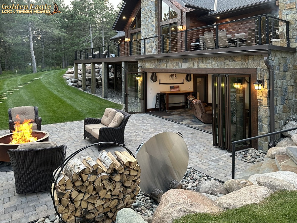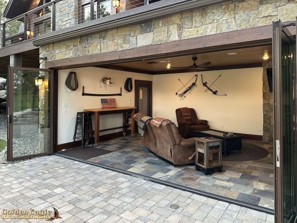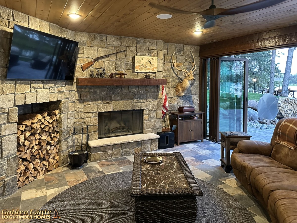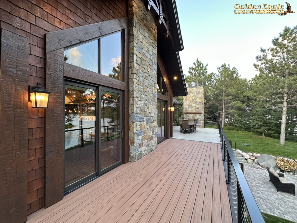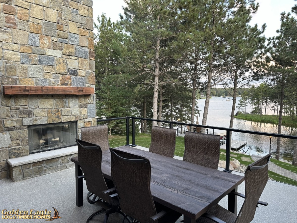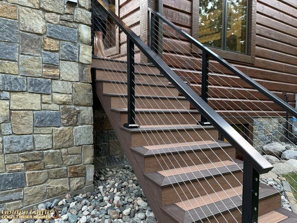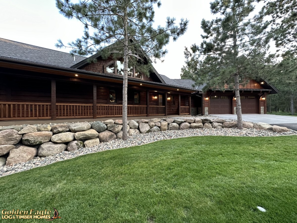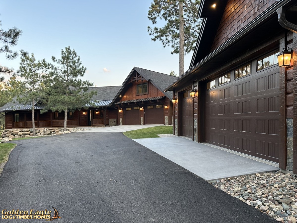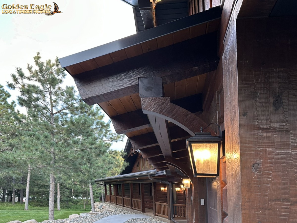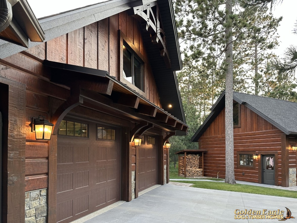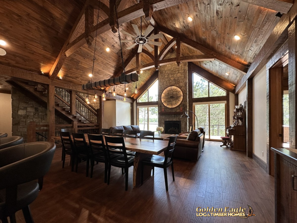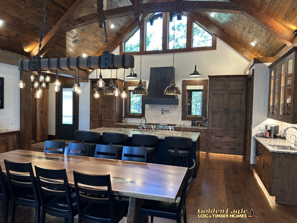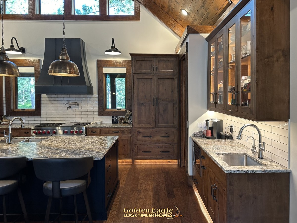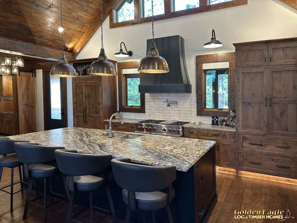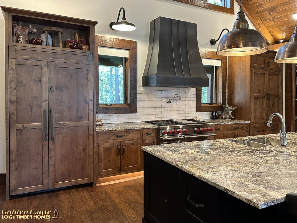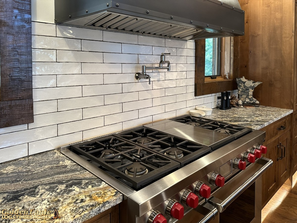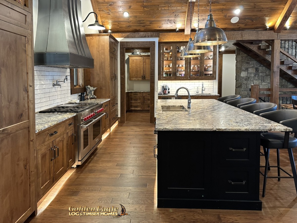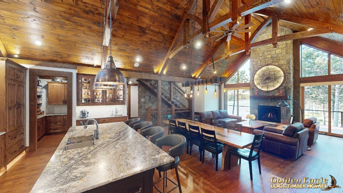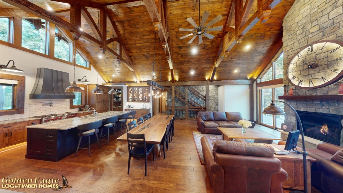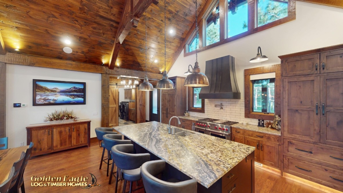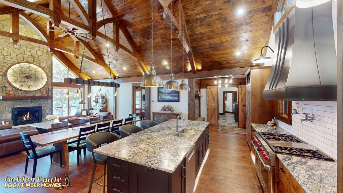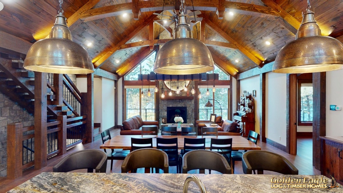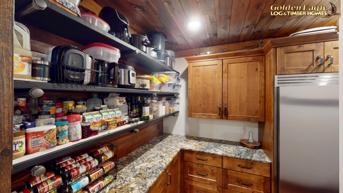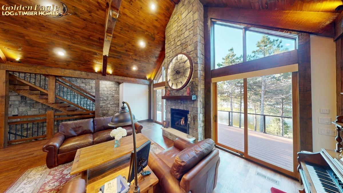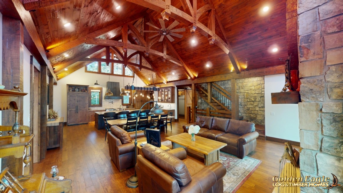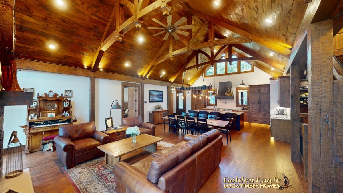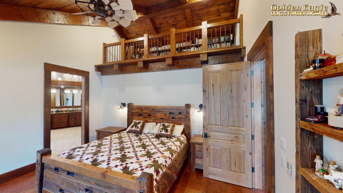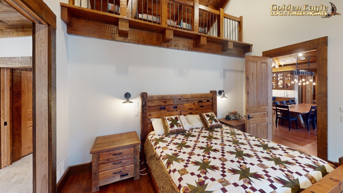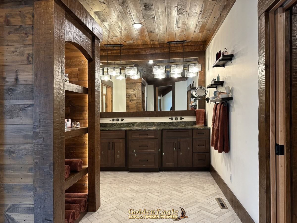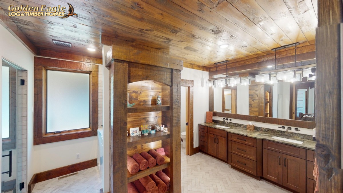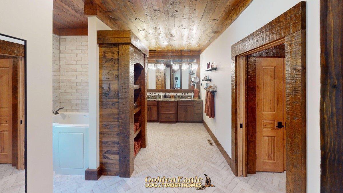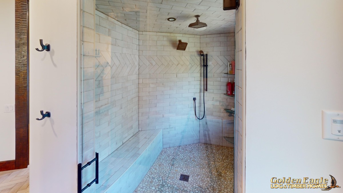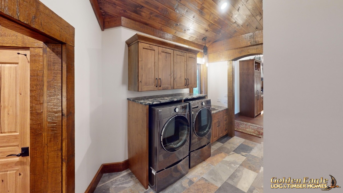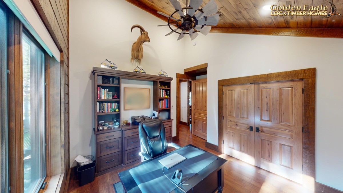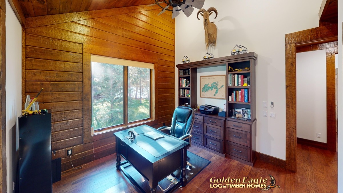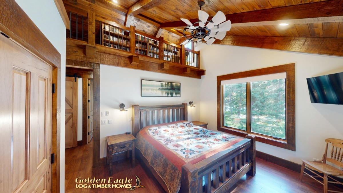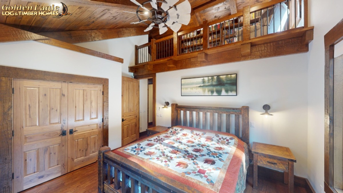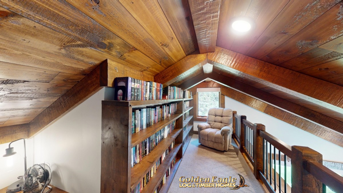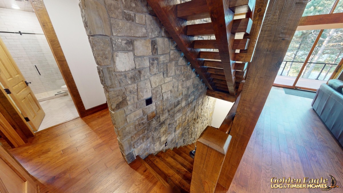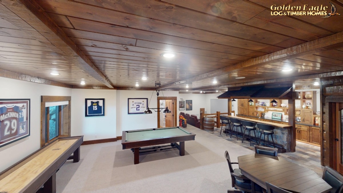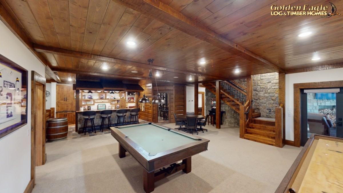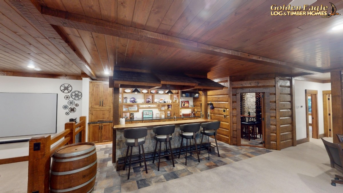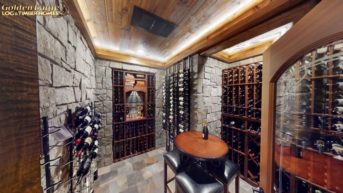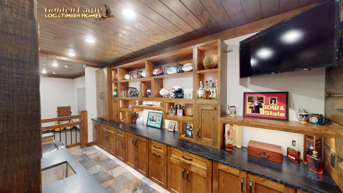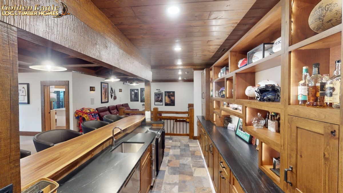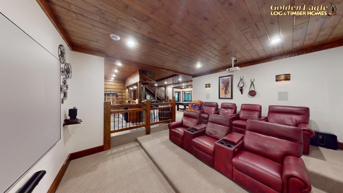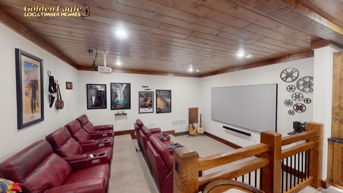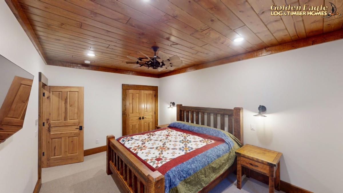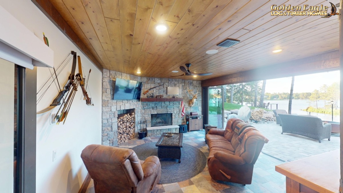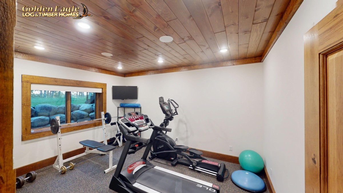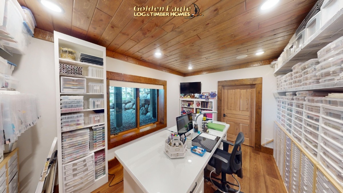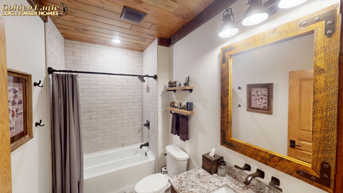Minnesota Timber Ranch Deluxe - UCT Floor Plan
Explore our Minnesota Timber Ranch Deluxe - UCT Floor Plan, one of our best-selling timber frame home plans. This luxury timber frame home plan features anywhere from three to four bedrooms and three to four bathrooms, depending on whether you choose to add the optional lower level. This Minnesota Timber Ranch Deluxe - UCT Floor Plan is part of our Ultra Custom Timber Series.
This custom timber frame home floor plan is expertly designed with highly sought-after first-floor amenities, including a laundry room and a master bedroom. The master suite features a bathroom with a tiled shower, bathtub, double vanity sink, and a separate toilet room. There is also a spacious walk-in closet and a deck off the master bedroom.
An attached two-stall garage connects to the laundry room and mudroom drop zone for added convenience. In this timber frame ranch home plan, the main living area has a large kitchen with an island, a dining area, and a gorgeous great room with a stone fireplace. A covered porch is located off the kitchen, and a deck on the other side of the timber frame home extends the living area, connecting it with the outdoors.
Another bedroom on the main floor leads out to a stamped concrete deck. This timber frame home design has a powder room and a full guest bathroom. Other amenities include an office and a full butler's pantry. The upstairs includes a bonus room and a full bathroom.
With the addition of the optional finished basement, this Minnesota Timber Ranch Deluxe - UCT Floor Plan features extra living space and places for entertaining. This luxury timber frame design includes a family room with a bar, a wine cellar, a craft room, a theater room, a fitness room, a mechanical and storage room, a full bathroom, a bedroom, and a three-seasons room. A walk-out wall provides access to the patio outside with a fire pit.
Custom Timber Frame Home Plan
Like all of our timber frame and log cabin floor plans, this Minnesota Timber Ranch Deluxe - UCT Floor Plan is entirely customizable. This single-story timber frame house plan can include a lower level, a loft, prow walls, covered porches, patios, and decks. Additional garage stalls can be added. The orientation of the timber frame home plan can be flipped to accommodate your property. While this is a timber frame home design, it can also be a log cabin floor plan, or a hybrid of timber and log.
Browse our renderings, 3D virtual tour, layouts, and our video tour of this Minnesota Timber Ranch Deluxe - UCT Floor Plan to see all these details and more.
| As Shown In Video Pricing |
| As Shown In Video WITH Basement |
$2,308,601 Approximate Turnkey Price (completely built)
(PLUS: Land Costs, Well, Septic, Landscaping, Etc.)
|
| As Shown In Video WITHOUT Basement |
$1,838,887 Approximate Turnkey Price (completely built)
(PLUS: Land Costs, Well, Septic, Landscaping, Etc.)
|
NOTE
This stunning home was thoughtfully designed to reflect the homeowner's unique preferences and lifestyle. Like every
Log Home or
Timber Home we build, it was fully customized to meet their specific wants and needs. The best part? You can personalize this Log Home or Timber Home to suit your own vision too. Our versatile floorplans are available in all log styles — including round logs, square timbers, or a beautiful combination of both logs and timbers. Whether you're dreaming of a rustic
Log Home retreat or a modern
Timber Frame Home masterpiece, we're here to bring your ideas to life. Give us a call today to discuss your vision, and we'll quickly provide a ballpark price tailored to your custom Log or Timber Home design.




