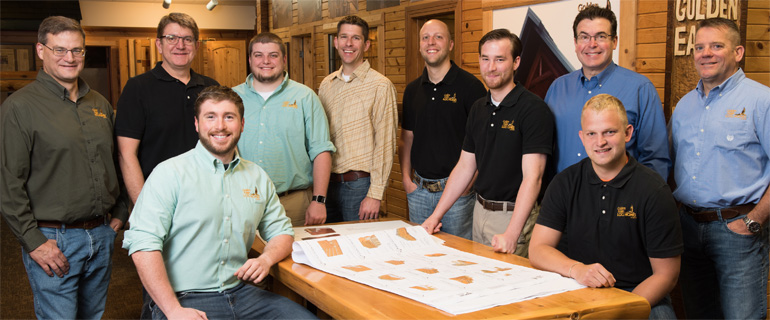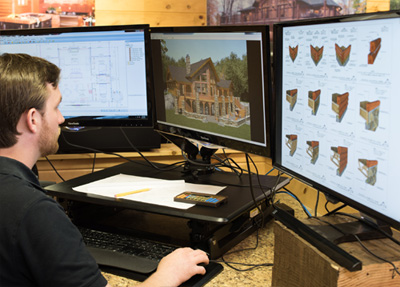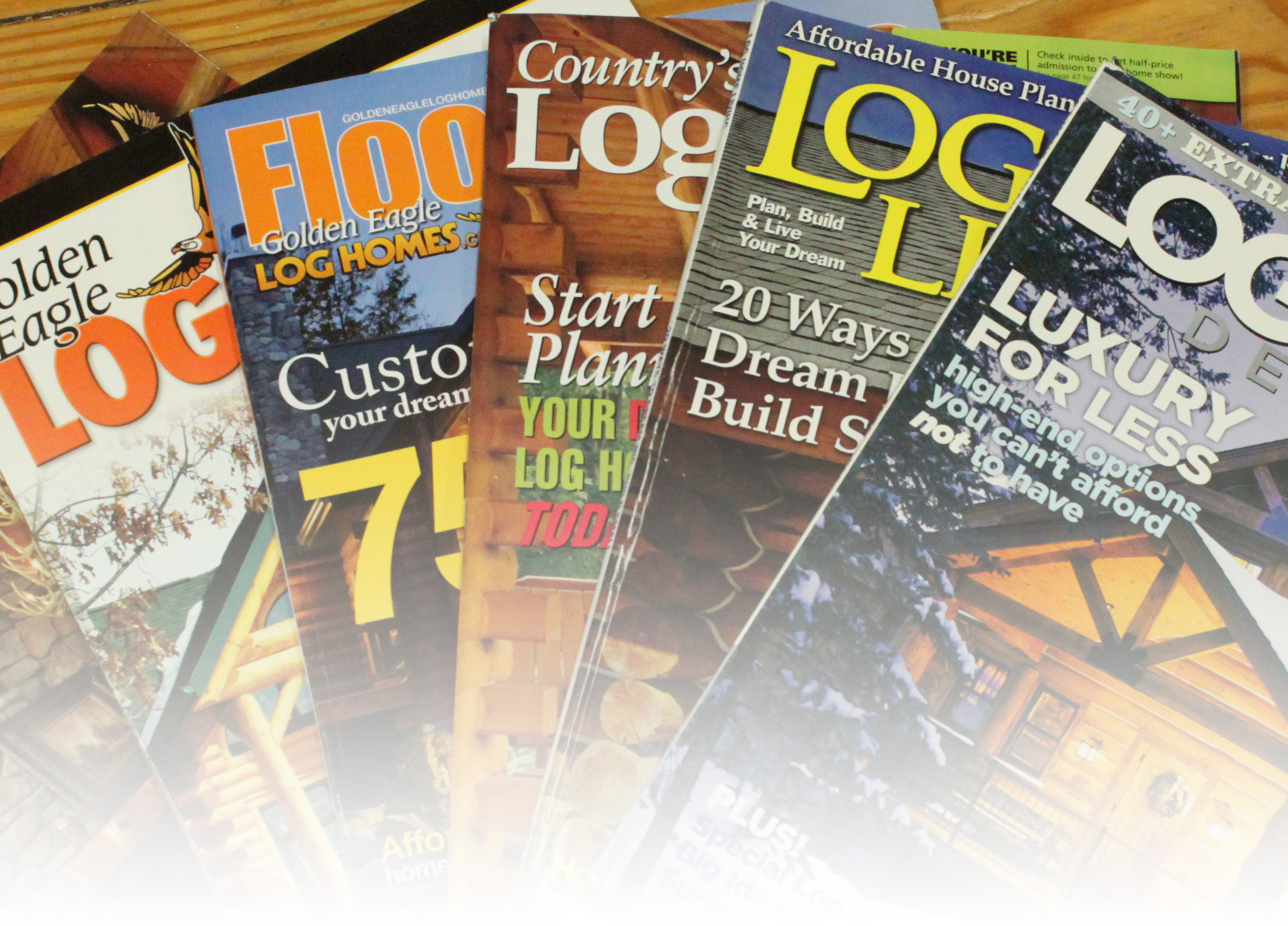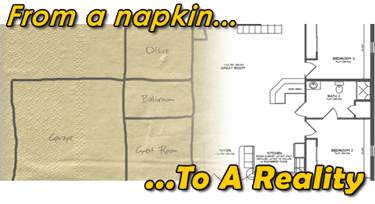Personalize Your Plans
Let's Create Your Dream Home Together
At Golden Eagle, we listen and work with you to develop a plan that is best for you, your budget, and your family. Unlike an architect that might draw one log or timber home in their lifetime, Golden Eagle's team of professional home designers create log and timber style homes every day.

Golden Eagle is known for the latest cutting edge home designs, superior energy efficiency, and taking care of everything. Rest assured that when your plans are done, they will meet or exceed your local building codes with no need for you to hire a third-party engineer.
We invite you to visit us, but we can accommodate if your schedule doesn't allow the time. We can start the plan process with a combination of e-mail and phone calls. We can also view and collaborate on your floor plans together via web conferencing.


| World-Class Kitchen and Bath Design |
|
Golden Eagle Log & Timber Homes not only offers excellent floor plans, but we also provide world-class kitchen and bath design. Our award-winning kitchen design team specializes in custom kitchen, bath, and laundry design. There are so many options in cabinetry that we have a team dedicated to making everything perfect for your kitchen and bath. Cabinetry is not just in the kitchen anymore. Our dedicated design team will work with you on your kitchen, bathroom, laundry room, wine room, walk-in closet, man cave, mud room lockers, etc. |
Golden Eagle's engineered floor plans save time, money, and eliminate stress during construction
Our engineered plans are extremely detailed with every single wall, ceiling, trim size and finish marked on the plan. Your home will be highly customized with your own unique style. Everything is depicted with what you want and creates fewer questions and cost overruns during construction.
Our engineered plans include 3D illustrated cross-section drawings and construction details, leaving no guesswork for your builder, subcontractors or building inspector. If there is a question during construction, they can call us six days a week.
