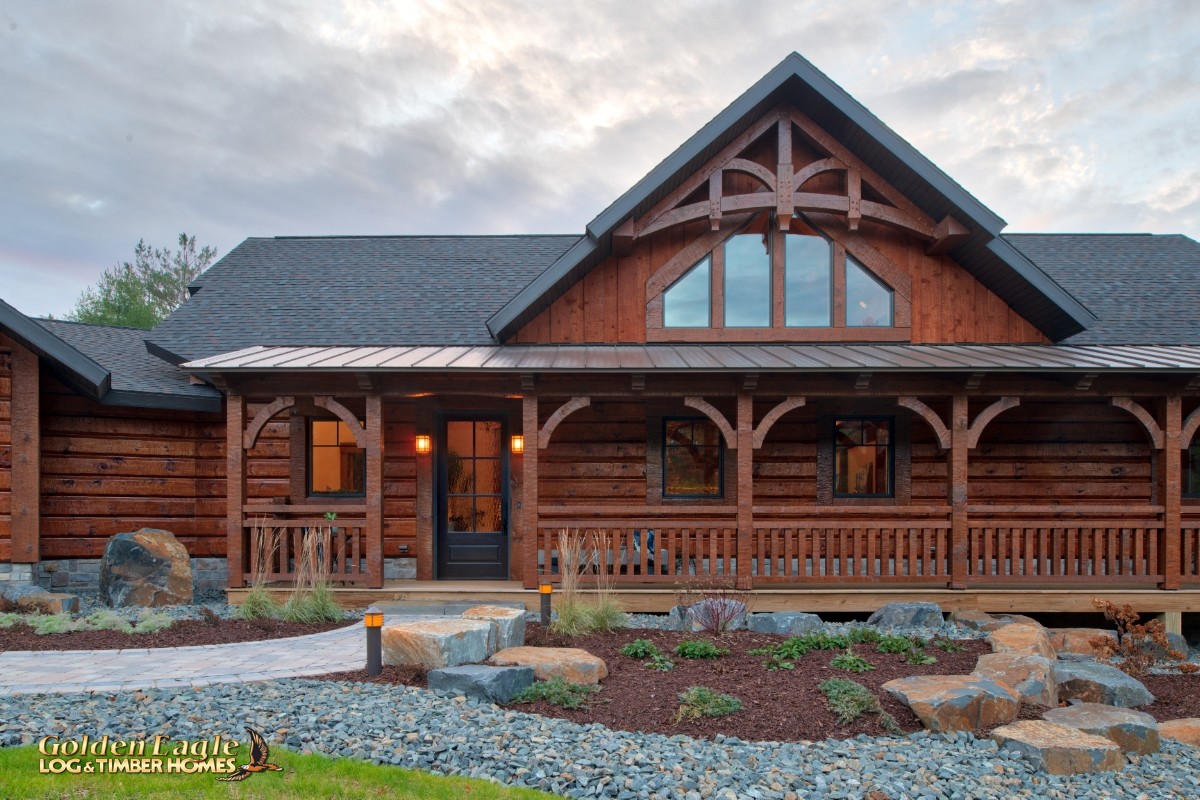
PHOTO: Timber Ranch II - UCT floor plan - Click For Details
Discover why a ranch-style log cabin floor plan is the perfect choice when building your dream home. Single-level log home designs appeal to a wide range of customers, from new homeowners and small families to retirees, as the living spaces are all located on the main floor. Learn about what makes single-level living a great choice, and how you can design your forever home with all the exquisite craftsmanship, wood details, and high-end features you want.
A Modern Take on a Classic Single-Level Log Home
If you hear "ranch-style house" and instantly have flashbacks to the boxy, plain-Jane structures that took over Americaís suburban landscape half a century ago, itís time to update your vision of what a ranch house can be. Ranch-style homes are back in a big way, but these aren't your parents' ramblers. "You have to get past that 1960s thinking," says Jay Parmeter, owner of Golden Eagle Log and Timber Frame Homes. "Whoever says ranches aren't cool hasn't seen some of our latest creations."
Ranch Log Homes Then and Now
Today's ranch homes maintain their classic, low-key style but with a few updates that plant them firmly into the realm of modern design. Like their predecessors, one-story log homes are long in shape with a single level on the ground floor. While the low-slung ranch style homes of yesteryear can seem lackluster on the outside and stifling on the inside, today's single-story log home designs are spacious and airy with eye-catching rooflines and soaring ceilings.
Where interior walls used to break up the natural flow of single-level living, modern ranch homes feature open concept layouts that allow for seamless movement through the spaces. And, while square footage topped out around 1,500 square feet in the 1960s and '70s, today's ranch-style log houses can be as roomy as you'd like. "We see most of our customers build in the 1,800- 2,800 square foot range," Jay says.
Both then and now, ranches place outdoor living at a premium, but access points have gotten a major upgrade. In place of sliding patio doors, you'll now find double French doors that can be flung open or even walls of sliding or folding glass that can disappear entirely. This creates free-flowing spaces that blur the lines between interior and exterior living spaces.
The Perks of a Single-Level Log Home Floor Plan
The longevity of the ranch-style log home isn't a surprise when you consider the many benefits of one-story living. When it comes to ranch homes, "easy" is the operative word - easy horizontal construction, easy to dress up or down design, and easy access through the spaces.
The convenience factor of everything being only a few (stair-less) steps away is one of the key selling points of one-story log home designs. "The accessibility is especially appealing to our clients who are looking ahead," Jay says. Building a single-level log home design with an eye to the future is a smart move, no matter your current stage in life. Having access to all of a home's shared living spaces and bedrooms without the challenge of navigating stairs is a welcome benefit, whether young, old, or in between. Ranch-style living is a popular option for homeowners who plan to age in place or eventually embrace multi-generational living with elderly parents, explains Jay, while young families are choosing ranches for the safety and convenience of having their children on the same level.
Ranch Log Cabins Are One Level, Not One-Note
With their straightforward and streamlined design, ranch-style log houses are often assumed to also be boring and basic. But nothing could be farther from the truth - especially when a ranch house is built with character-filled logs and timbers. Against the quiet design of a ranch, logs and timbers create plenty of opportunity for customization. "It just takes a few changes to transform the ranch from a rectangular box to a 'WOW,'" says Jay.
Depending on the details you choose for your ranch-style log house, it can be as simple or as elaborate, as traditional or as contemporary, as you'd like. No matter your style, there are plenty of clever design tweaks that will move your one-story log home plan up the scale from good to off-the-charts great. You'll never miss that second floor.
How It All Began
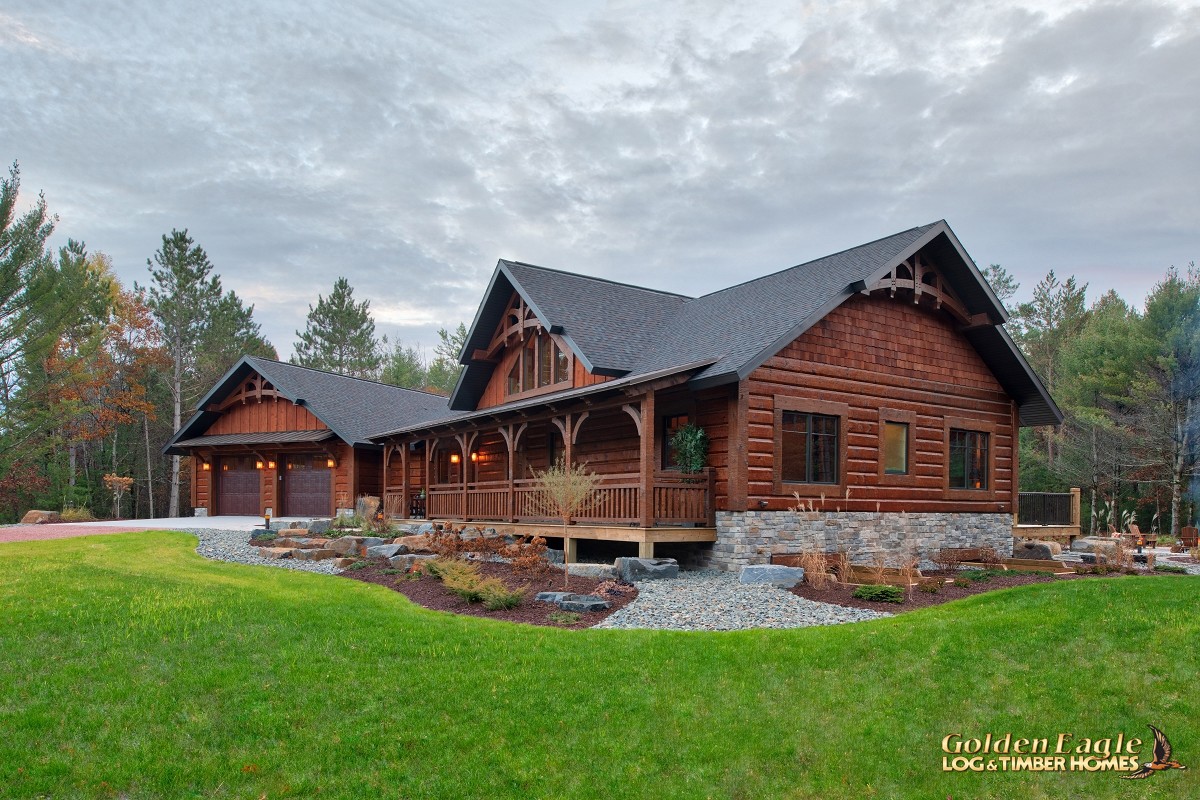
PHOTO: Timber Ranch II - UCT floor plan - Click For Details
It's been said that every home has a story - and so does every style of home. Cliff May, a popular California-based designer in the 1930s, is considered to be the "father of the modern ranch house." He combined aspects of real working ranch houses from the 19th century and Spanish haciendas into a new architectural style. These single-level log homes with their long shape, low profile, and laid-back vibe quickly became an anchor in suburban post-World War II America thanks to their simple design, affordability, and ease of construction.
Pro Tip for Designing a One-Story Log Cabin Floor Plan
Choose straight and angular accents for a modern look and curved and arched details for a traditional approach to a one-level log home design.
5 Tips to Take Your Single-Story Log Home to the Next Level
-
Work All the Angles
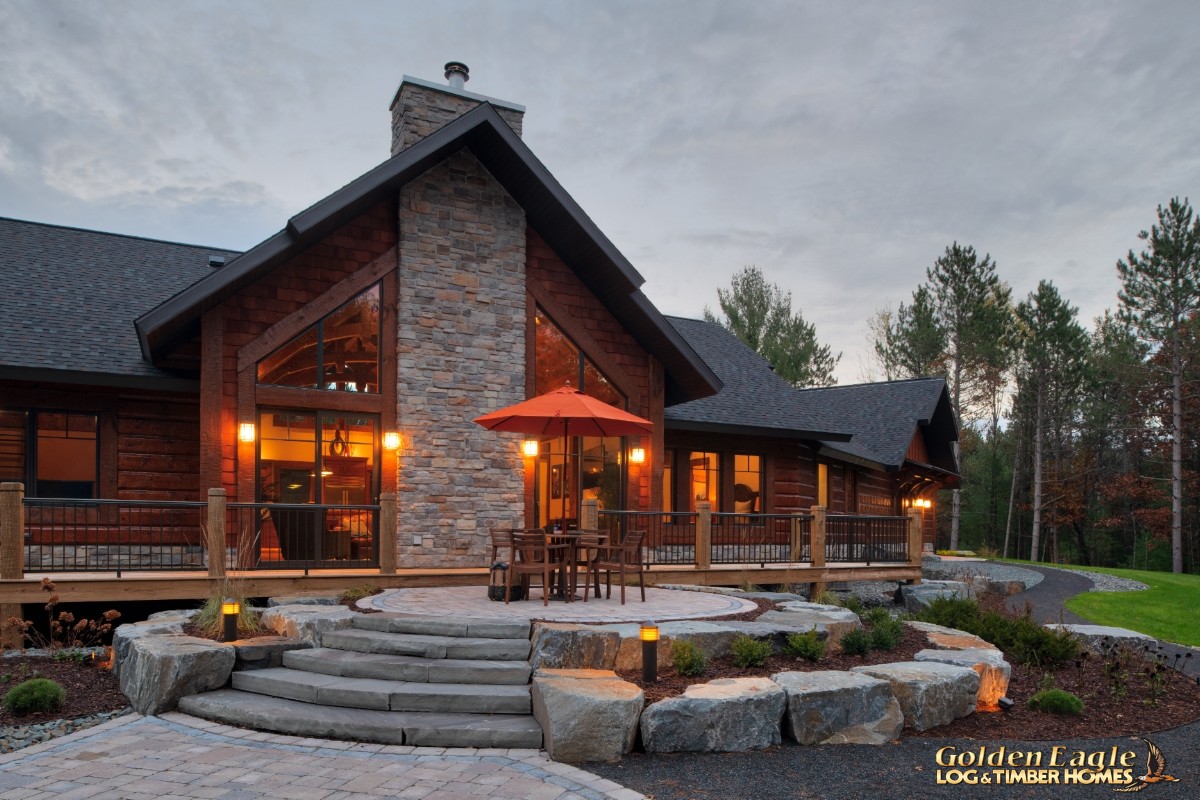
PHOTO: Timber Ranch II - UCT floor plan - Click For DetailsWant to add substance to your ranch-style log cabin's plain facade? Give its basic rectangular shape more visual appeal by thinking dimensionally. Consider staggering the roofline and increasing the pitch, setting the garage at an angle to the main structure, incorporating a pair of wings off of the main living areas, or adding a bumped-out bay window or even a room. (Bonus points if it's an interesting shape, like an octagonally-shaped dining room or sun room.)
-
Just Add (More) Wood
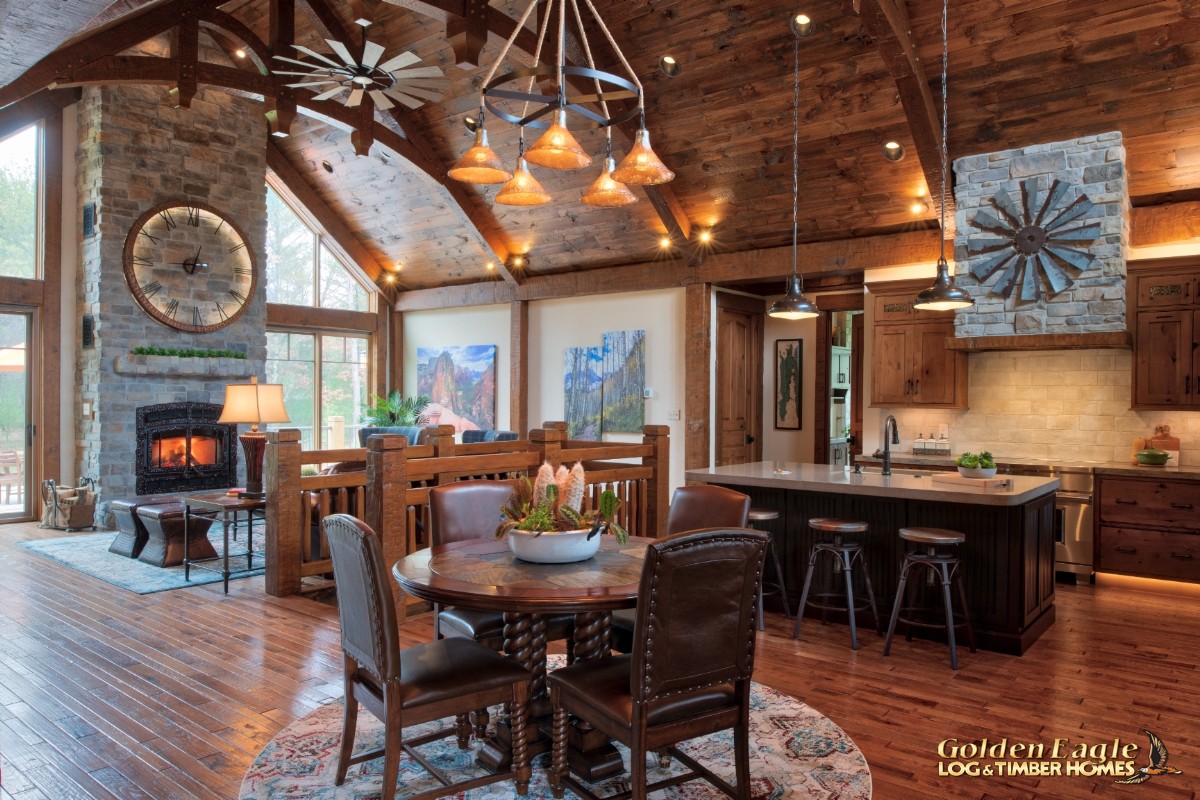
PHOTO: Timber Ranch II - UCT floor plan - Click For DetailsWe know what you're thinking: Your ranch-style log house is already made of wood, so why add more? Here's the answer from the pros: "Wood accents are an easy way to add character," says Jay. To bring another layer of style to your ranch's interiors, consider both structural and decorative log or timber details. Everything from trusses, posts, and beams to decorative brackets, corbels, fireplace mantels, and stair rails can add flair to a basic single-story log home design.
-
Windows to the Future
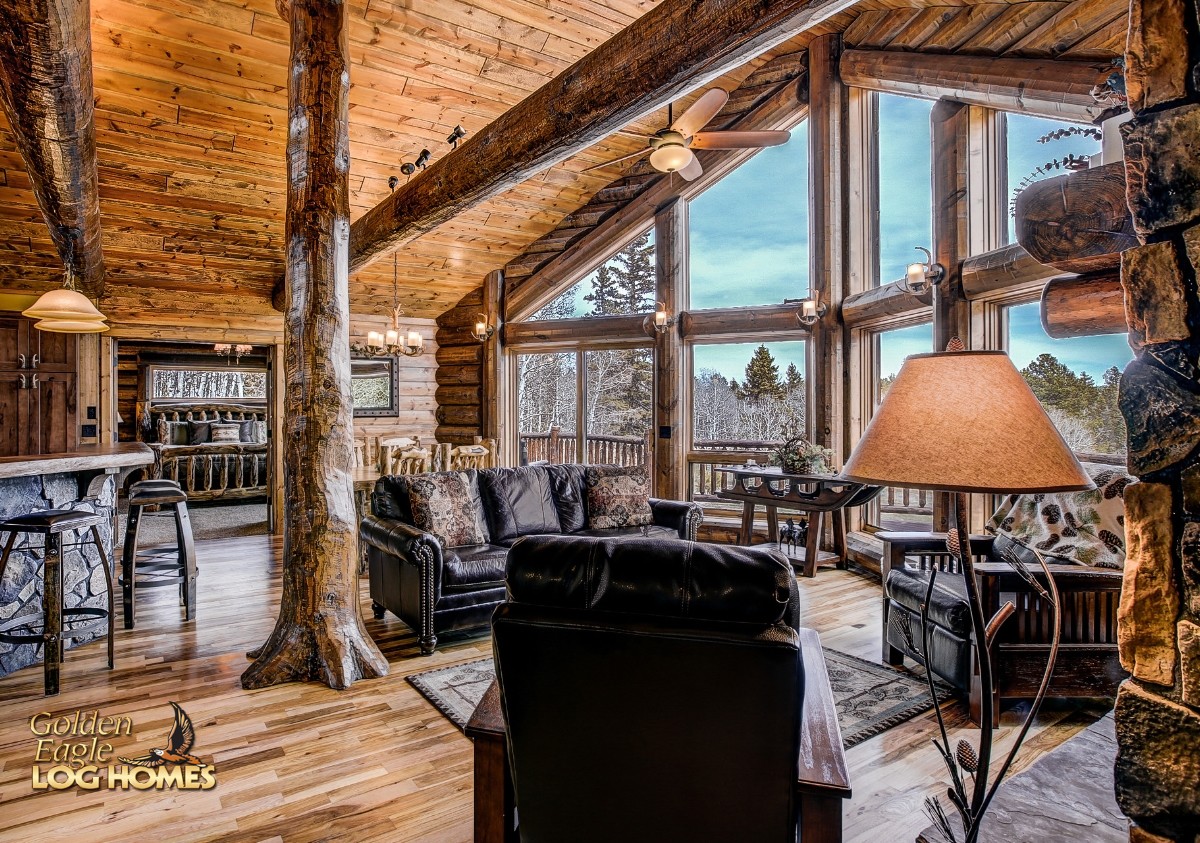
PHOTO: Ski Prow I floor plan - Click For DetailsThanks to the higher ceilings and taller wall height of today's ranch-style log homes, there is plenty of opportunity to usher in loads of natural light into interior spaces. Smart window placement ideas include everything from a prow wall for dramatic views inside and outside the great room to clerestory windows near the roofline of the kitchen and skylights in the master bath.
-
Say "You're Welcome"
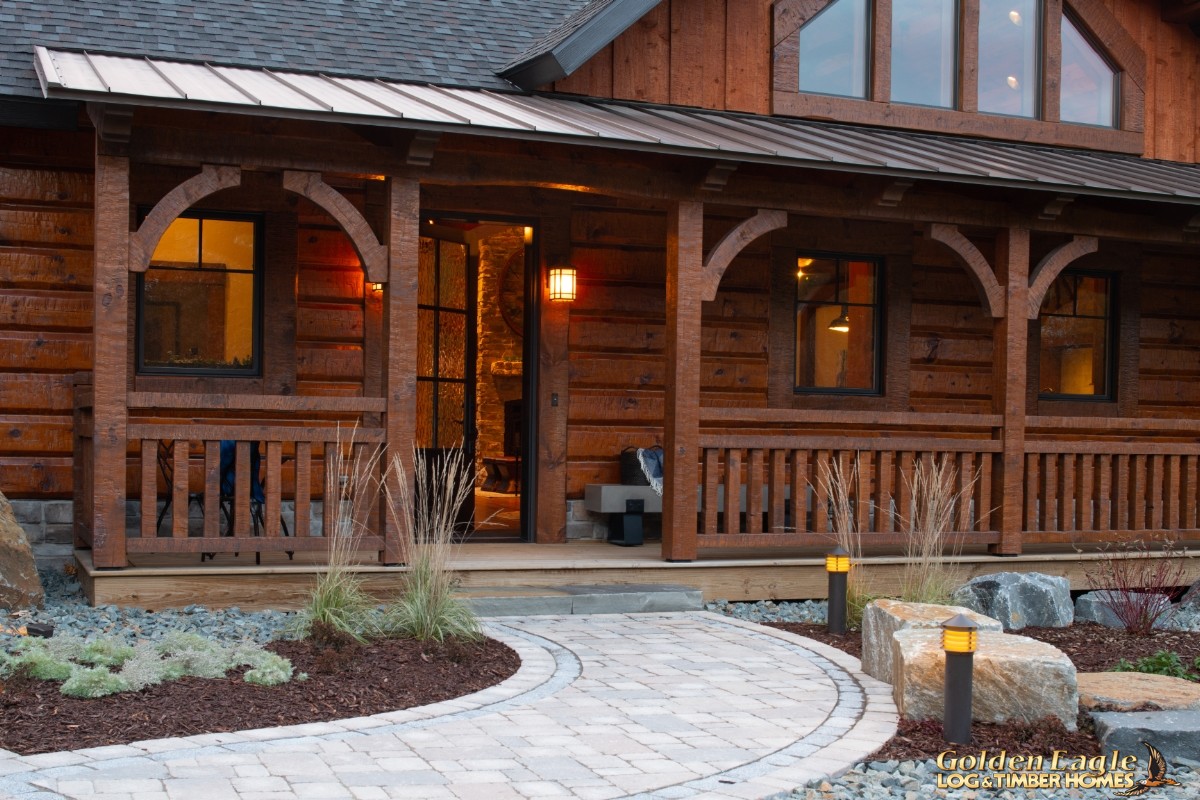
PHOTO: Timber Ranch II - UCT floor plan - Click For DetailsTo take the exterior of your ranch-style log house from mediocre to memorable, look to architectural accents like a covered entryway with trusses, a wrap-around porch, gable ends, eave braces, light brackets, and deck or porch railings. Incorporate stone accents, like a stone skirt or columns, to further boost the curb appeal of your single-story log home floor plan.
-
Look Out Below
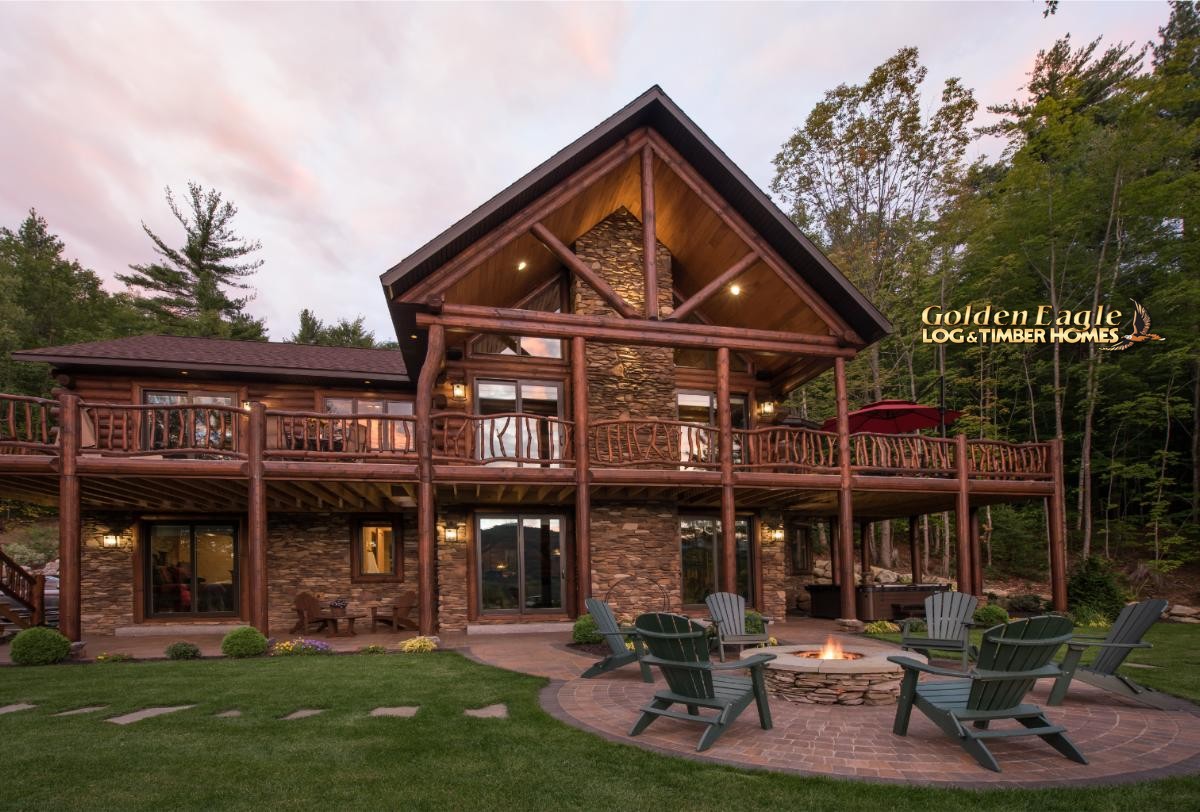
PHOTO: South Carolina floor plan - Click For DetailsWhile by definition, a ranch-style home doesn't have a second story, adding living space below the main floor is a common (and smart!) move. A walkout basement can double the living space of your ranch-style log house with minimal impact on your budget. "Consider 9-foot ceilings along with big patio doors, and it's just like being on the first floor," says Jay. "With a finished lower level, you'll never have to miss that second-story floor."
Design Your Forever Home with a One-Story Log Home Plan
Choosing the right timber frame or log cabin floor plan can be overwhelming, but it doesn't have to be. A ranch-style log cabin floor plan is a great option for those who are building a dream home where they can comfortably age in place. Single-story log home designs don't necessarily mean less living space than multi-level homes. Some one-story log cabin floor plans are designed to be longer or have a finished lower level, adding more square footage.
When determining which log home floor plan style is best for your needs, use these five tips to see if a ranch-style log cabin is the best fit. There are also ranch-style timber frame home designs. If a contemporary aesthetic is more your style, see all of our modern log cabin designs. We also have one-story luxury log home plans, ideal for a relaxing retreat with high-end amenities. No matter which one-story log home floor plan you choose, consider these 5 Log Cabin Maintenance Tips for Your Home's Design.
Tagged Categories:
